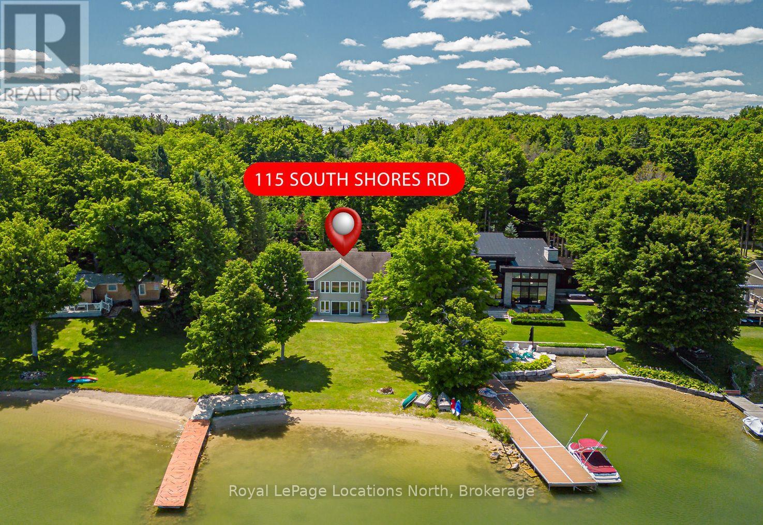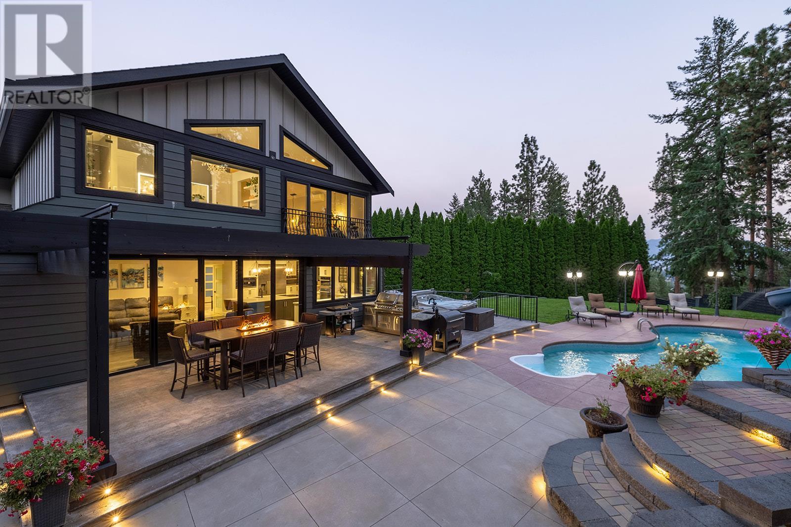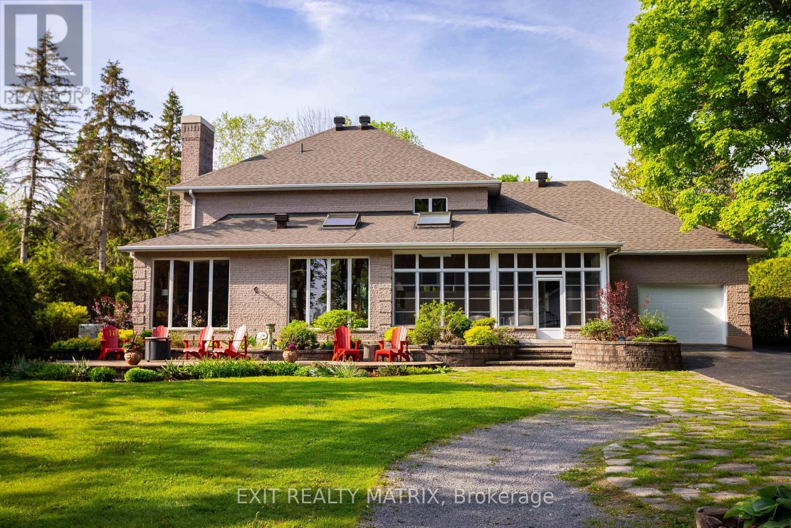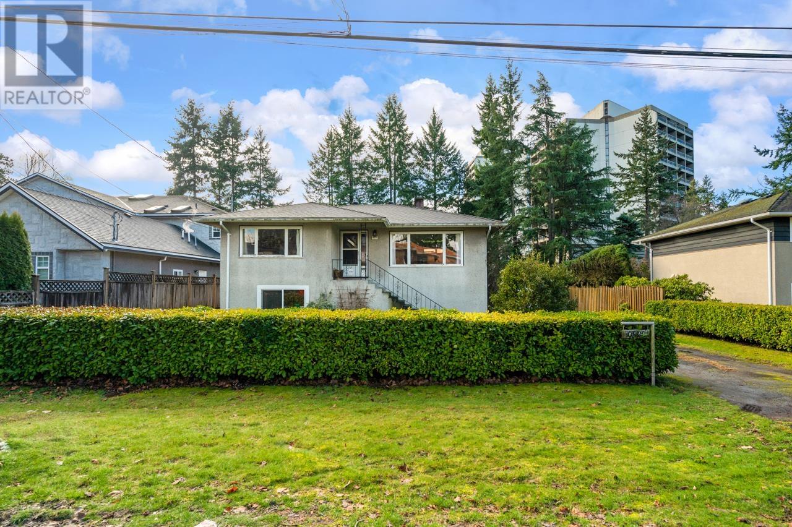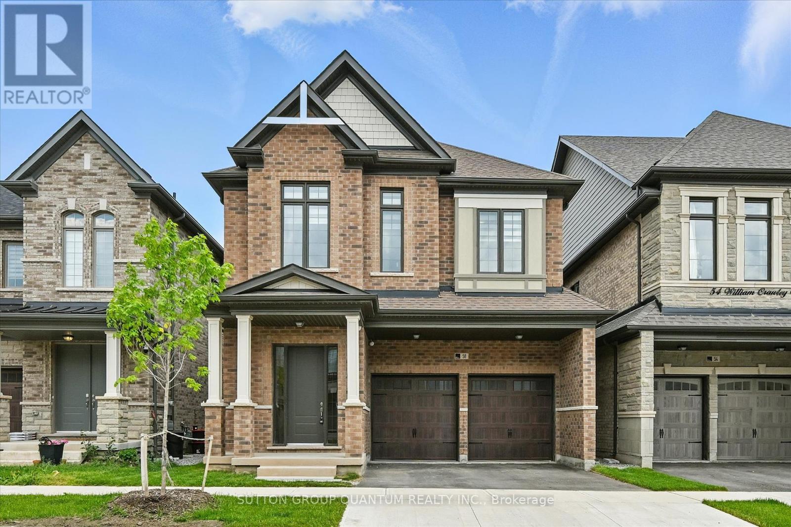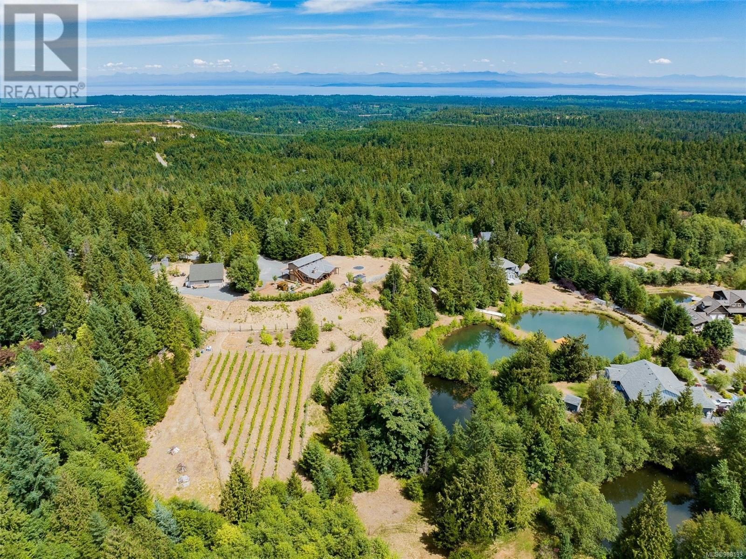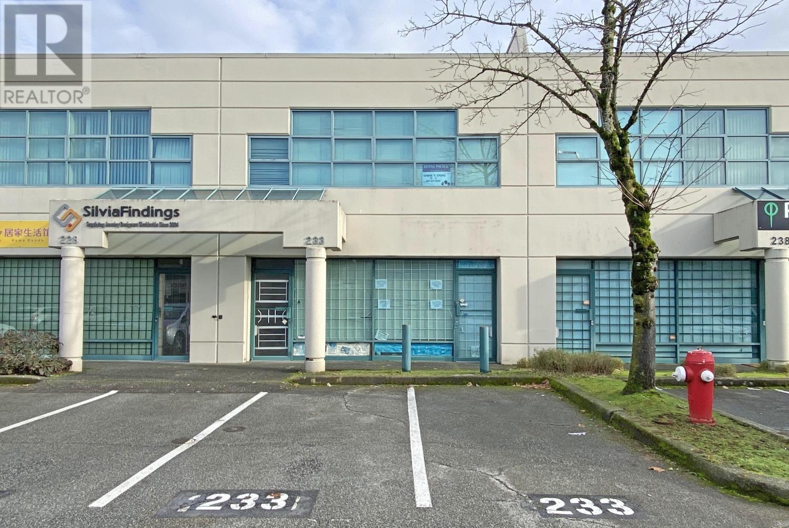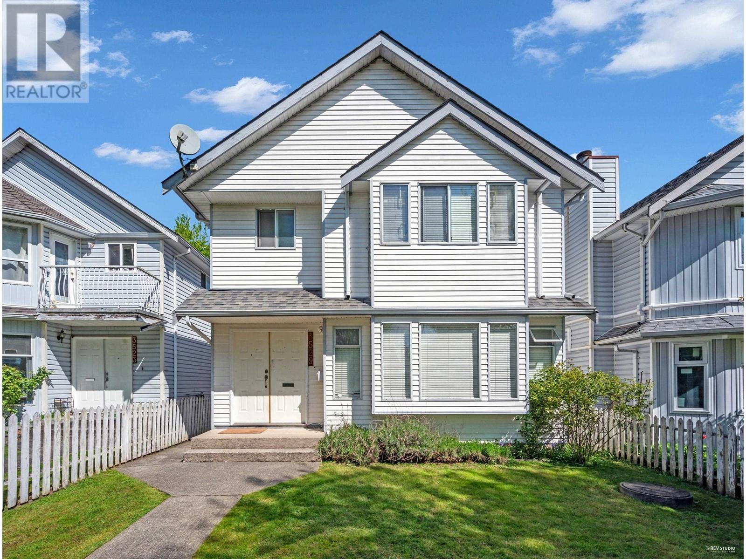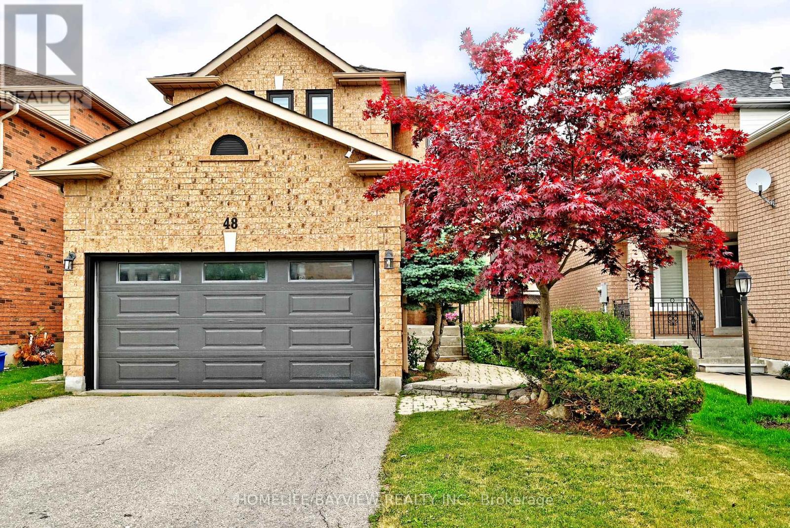115 South Shores Road
Grey Highlands, Ontario
You will enjoy peaceful sunsets, swimming, canoeing, paddle boarding, relaxing days lakeside at this move-in ready bungalow on Lake Eugenia. With approximately 95 feet of sandy, gently sloping shoreline with clear, deep water perfect for swimming, boating, and endless family fun. This magnificent property was built in 2009 by Rogers Premium Custom Homes, thoughtfully designed with plenty of room in this two level home, with lower level walk-out offers bright, spacious principal rooms, six walkouts, and breathtaking lake views from nearly every angle. The wrap-around deck and poured concrete patio create exceptional spaces for entertaining and relaxing outdoors. The main floor primary suite boasts a private balcony and ensuite, while the finished lower level provides three additional bedrooms, a full bath, and a large family room with two electric fireplaces for cozy gatherings. Mature trees and a generous lot ensure privacy, and the detached garage offers excellent storage with potential to be converted into a Bunkie. Located just 10 minutes from BVSC and close to golf, trails, and local amenities, this year-round property is a rare opportunity to own in one of southern Ontario's most sought-after recreational destinations. (id:60626)
Royal LePage Locations North
2227 Shannon Woods Place
West Kelowna, British Columbia
This architectural masterpiece has been completely remodeled with no detail overlooked. World-class features include a theatre, cedar wine cellar, Araknis smart system, NanaWalls, in-floor safe, ceiling speakers, wet bar, stunning modern built-ins framing a 9' natural gas linear fireplace, and top-of-the-line Miele appliances (including a built-in espresso maker!). The Primary bedroom boasts vaulted ceilings that carry through to the spa-inspired ensuite, wrapped in Calacatta tile and crowned with a striking black soaker tub. Step out onto your private balcony or admire the picturesque view of your backyard oasis through floor-to-ceiling windows. Outdoors, enjoy an entertainer’s dream: a granite kitchen with three grills and a wet bar, terraced patio, illuminated pool with fountains, premium slide, wood-burning sauna, and hot tub. The fully fenced yard, bordered by mature trees, hedges, and a golf course, creates the ultimate private retreat. Back through the folding glass doors, the chef’s kitchen gleams with quartz counters spanning an oversized island, dual granite sinks, and custom cabinetry. The sophisticated garage is a car enthusiast’s dream, featuring epoxy flooring, a hydraulic lift, and a rear garage door offering pull-through access to an additional paved area for parking. Perched at the top of the cul-de-sac in Shannon Woods, a charming community with its own dog park, community garden, playground, and steps to Shannon Lake Park & Golf Course. (id:60626)
Royal LePage Kelowna
5006 Woolsey Pl Nw
Edmonton, Alberta
Discover modern refinement in this 3,785 sq. ft. West Pointe Windermere estate, where timeless design meets impeccable craftsmanship. Thoughtfully designed with soaring 20’ ceilings, rich hardwood, & exquisite finishes, this 5+1 bed, 5.5-bath home perfectly blends grandeur & functionality. A striking double-door entry opens to a tiled feature wall & double-sided fireplace. The living room boasts a floor-to-ceiling feature fireplace & a wall of windows, flowing seamlessly into the chef’s kitchen with a marble slab backsplash, pot filler, premium appliances, immaculate spice kitchen, & live-edge island dining. Main floor features a guest suite, powder room with gold-accented tile, private office, & laundry/mudroom. Upstairs, a loft with wet bar, second office, laundry, & a serene primary suite with a spa-like ensuite & custom walk-in closet. The walk-out basement offers a rec room with stylish wet bar, gym, media room, & guest bed/bath. Minutes from premier shopping, dining, golf, & top-rated schools. (id:60626)
Real Broker
2845 Front Road
Champlain, Ontario
Welcome to a rare gem nestled along a serene river, presenting an impeccable blend of all-brick & stone craftsmanship & stunning landscaping showcasing its natural beauty. The full renovation of the interior showcases gleaming hardwood floors that lead you through luxurious living spaces, included a chef's dream kitchen equipped w top-of-the-line appliances & exquisite finishes. The main floor is graced w a sunroom that bathes the home in natural light & offers panoramic views. Exuding comfort & elegance w five bedrooms & five bathrooms, included the primary suite featuring a walk-in closet & a spa-like ensuite. The lower level is an entertainer's delight, featuring a large recreation room perfect for gatherings, a dedicated office space & a private sauna. Outside mature trees frame the property creating a private sanctuary landscaped to perfection. Situated along the river featuring a private dock w electrical access & lighting, boat launch & inlet, this home offers an unparalleled lifestyle. (id:60626)
Exit Realty Matrix
10320 Caithcart Road
Richmond, British Columbia
Fantastic opportunity to own an extra large lot, on a quiet street to build your Dream Home! Or a great holding property with a beautifully updated kitchen & bath. Walking distance to Secondary & Elementary schools, tennis courts, restaurants, shopping, you name it. Minutes from Vancouver & airport. OPEN HOUSE Sunday August 10th, 12 to 2pm. (id:60626)
Sutton Group-West Coast Realty
58 William Crawley Way
Oakville, Ontario
Finally! This like-new (2024) 4 bed-4 bath, 2600 sqft Primont home of your dreams (right next to the park) is on the market!.. Top Schools = Top Neighbourhood, Dr. David R Williams Elementary is ranked 84th percentile in ON, and White Oaks Secondary is ranked 93rd...which brings me to the Top 7 Reasons to Buy: 1. Steps (250 ft) from the brand-new park with tennis courts and playground located at the end of the street is like having an enormous backyard you dont have to maintain! And still tucked in far enough on the street to be 100% sheltered from 6th line noise/traffic. 2. Like-new (2024), barely lived in home means it is still under the Tarion warranty giving 100% peace of mind, while also boasting modern efficiency and building methods; no worries about leaking basements or improper ventilation here (like with older neighbourhoods). 3. True luxury means 3 full bathrooms on your 2nd floor giving each bedroom ensuite privileges, and a large ensuite for the master featuring a glass shower enclosure, separate soaker tub, and the essential his and hers sinks. 4. This future-proofed model includes a side-door above the basement staircase so the basement can easily be converted to a 2nd suite in the future. 5. The dream kitchen with the storage and counter space you always wanted features an open concept layout, island, trendy white cabinets, quartz counters, subway tile backsplash, s/s appliances, and finally the all-important, wait for it, huge 5x5ft pantry!! 6. Luxury finishes include hardwood throughout the main floor plus stairs, soaring 10 ft ceilings, double sided gas fireplace, 2nd floor laundry, his and hers master bedroom closets, upgraded LED crystal light fixtures, garage inside-entry, and a true double-car garage (18ft width). 7. This quiet no-traffic road has only 22 homes on it meaning a really beautiful community feel with a street filled with kids and neighbourly-love in the best town to raise a family in Ontario; your children will thank you later! (id:60626)
Sutton Group Quantum Realty Inc.
58 William Crawley Way
Oakville, Ontario
Finally! This like-new (2024) 4 bed-4 bath, 2600 sqft Primont home of your dreams (right next to the park) is on the market!.. Top Schools = Top Neighbourhood, Dr. David R Williams Elementary is ranked 84th percentile in ON, and White Oaks Secondary is ranked 93rd...which brings me to the Top 7 Reasons to Buy: 1. Steps (250 ft) from the brand-new park with tennis courts and playground located at the end of the street is like having an enormous backyard you dont have to maintain! And still tucked in far enough on the street to be 100% sheltered from 6th line noise/traffic. 2. Like-new (2024), barely lived in home means it is still under the Tarion warranty giving 100% peace of mind, while also boasting modern efficiency and building methods; no worries about leaking basements or improper ventilation here (like with older neighbourhoods). 3. True luxury means 3 full bathrooms on your 2nd floor giving each bedroom ensuite privileges, and a large ensuite for the master featuring a glass shower enclosure, separate soaker tub, and the essential his and hers sinks. 4. This future-proofed model includes a side-door above the basement staircase so the basement can easily be converted to a 2nd suite in the future. 5. The dream kitchen with the storage and counter space you always wanted features an open concept layout, island, trendy white cabinets, quartz counters, subway tile backsplash, s/s appliances, and finally the all-important, wait for it, huge 5x5ft pantry!! 6. Luxury finishes include hardwood throughout the main floor plus stairs, soaring 10 ft ceilings, double sided gas fireplace, 2nd floor laundry, his and hers master bedroom closets, upgraded LED crystal light fixtures, garage inside-entry, and a true double-car garage (18ft width). 7. This quiet no-traffic road has only 22 homes on it meaning a really beautiful community feel with a street filled with kids and neighbourly-love in the best town to raise a family in Ontario; your children will thank you later! (id:60626)
Sutton Group Quantum Realty Inc
1680 Peligren Pl
Qualicum Beach, British Columbia
REDUCED $100,000.00.This one-of-a-kind property highlights 500+ grape vines, fruit trees & garden area fully fenced. Slide down your own 7'wide X 100'long waterslide with heavy duty pump into one of 2 ponds 22'deep with dock. Then an area to get away to is the 36'X 36’building which has a 24'x26' shop with 14' ceilings, 10'mezzanine man cave & weight room below, a 10'x 12' motor bike shop & guest suite with bathroom. The 3.19 acres are southern exposed viewing ocean sunrises & sunsets behind the 23 year old vineyard. The 2260 sq. ft. home has 2 primary bedrooms with their own bathrooms, an additional bedroom, & 1 additional bathroom, open concept living area has sunken Livingroom accented by a wood fireplace, custom built furniture and a roll down projector screen. Other features: in floor heating in kitchen & Livingroom, walnut cabinets, soft close doors, cafe/juice station, wired for generator, master bedroom has tiled shower and soaker tub. Outside of the home has 2 covered patio areas with another wood fireplace, covered outside kitchen area, gazebo with propane fire pit, electric hot tub, koi pond with water fall, outdoor shower, built-in trampoline, horse shoe pit, fruit trees, garden area & RV hookup. Behind the shop with a second access off the street is an area for a boat, RV, or toy storage with a shed. This property is a perfect turn key ready opportunity. All furnishing and appliances, tools etc. are negotiable. Ready to investment in your future the options are endless with this paradise sanctuary. Seller is motivated to sell. All of this located within the gated community of Little Qualicum River Village. (id:60626)
Coldwell Banker Oceanside Real Estate
233 13986 Cambie Road
Richmond, British Columbia
Prime central location in the industrial sector of East Cambie, Central Richmond. Situated at the southwest corner of No. 6 & Cambie Road in Richmond. Offering swift access to Hwy #91, Hwy #99, and the Knight St Bridge leading to Vancouver, all within a minute's reach. This impeccably designed facility boasts functionality and efficiency, featuring bay loading at the rear. The premises include a meticulously finished 976 sqft office on the upper floor, alongside a spacious showroom and warehouse on the main floor. The showroom spans 755 sqft, while the warehouse encompasses 1124 sqft, boasting impressive 24' ceilings and a 10'x12' door for loading. Parking convenience is ensured with 2 spaces in the front and an additional 2 in the rear. (id:60626)
Royal Pacific Realty Corp.
3529 Napier Street
Vancouver, British Columbia
Perfect Family Home with Mortgage Helper in Renfrew! This well-maintained, move-in-ready 4 bed, 3.5 bath home sits on a quiet, family-friendly street in one of Vancouver´s most desirable neighborhoods. Features include a bright renovated kitchen with modern appliances, new flooring throughout, and a new washer and dryer. The spacious primary bedroom offers a private ensuite. Downstairs, a self-contained suite is ideal for rental income or extended family. Enjoy a large, private backyard perfect for kids, pets, or entertaining. Steps to parks, schools, shopping, transit, and easy access to Hwy 1 and Hastings. Don´t miss out - book your private showing today! * (id:60626)
Exp Realty
4989 Smith Avenue
Burnaby, British Columbia
Welcome to this stunning Duplex - modern living in this meticulously designed 3-bedroom, 4 bath duplex spanning 2098 sqft. Main level offers an ultra spacious living, dining, kitchen experience featuring beautiful engineered wood flooring, quality appliances, quartz countertops, maple cabinets and a large dining area. UPPER floors offers 3 bright & cozy bedrms, 2 bathrooms. This is conveniently located close to parks, restaurants and transit. Moscrop Secondary school catchment. Single car garage with extra parking space. (id:60626)
Lehomes Realty Premier
48 Sweet Water Crescent
Richmond Hill, Ontario
Welcome to 48 Sweet Water Crescent, a stunning, executive home nestled in the highly desirable WestBrook community of Richmond Hill. This luxurious residence boasts 4+1 bedrooms, 4 bathrooms, and over 3,300 square feet of living space, offering both comfort and elegance in one of the most sought-after neighborhoods in the Greater Toronto Area. Enjoy an expansive chefs kitchen featuring top-of-the-line high end appliances, natural stone countertops and backsplash ,a large island, and custom cabinetry. Ideal for both casual dining and formal entertaining. The spacious open-concept floor plan seamlessly connects the kitchen, dining, and family rooms. High ceilings and large windows fill the home with natural light, creating a bright and airy atmosphere. The primary bedroom offers a peaceful retreat with a walk-in closet and a spa-like 4-piece ensuite bath, complete with a soaking tub , glass-enclosed shower, vanity, 2 Laundry. The fully finished basement with Seperate entrance provides additional living space, including a large recreation room, a 5th bedroom, and a full bathroom perfect for guests or multi-generational living. Step outside into your own private oasis, featuring a beautifully landscaped backyard with a large patio and unblocked view, perfect for entertaining or relaxing. The spacious yard offers plenty of room for family activities and outdoor enjoyment. This home has been thoughtfully updated with high end finishes, including hardwood flooring, crown moulding, and custom window treatments and custom cabinets throughout. Located in the prestigious WestBrook community of Richmond Hill, this home is within walking distance to prestigious Richmond Hill High School and St Teresa High School, parks, shopping, dining, and public transit. With easy access to major highways (407, 404), you are just a short drive to downtown Toronto. (id:60626)
Homelife/bayview Realty Inc.

