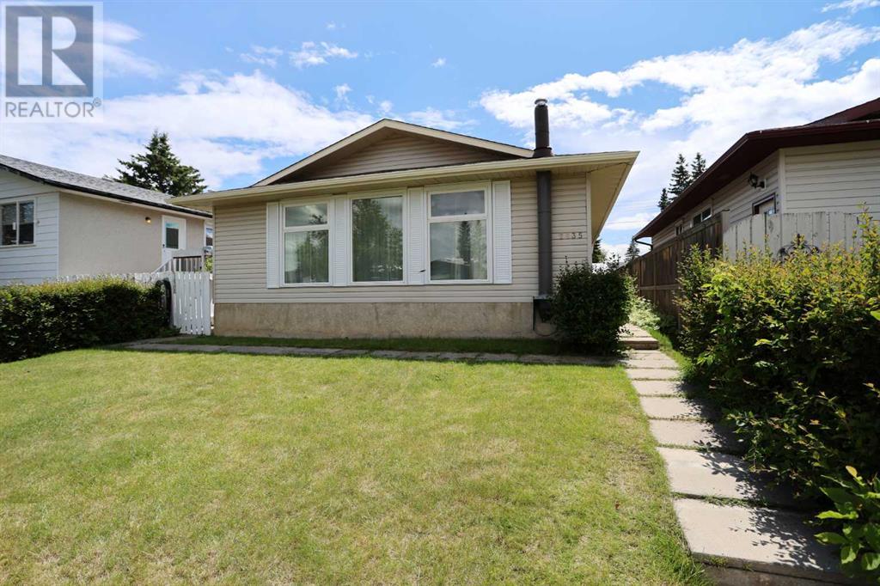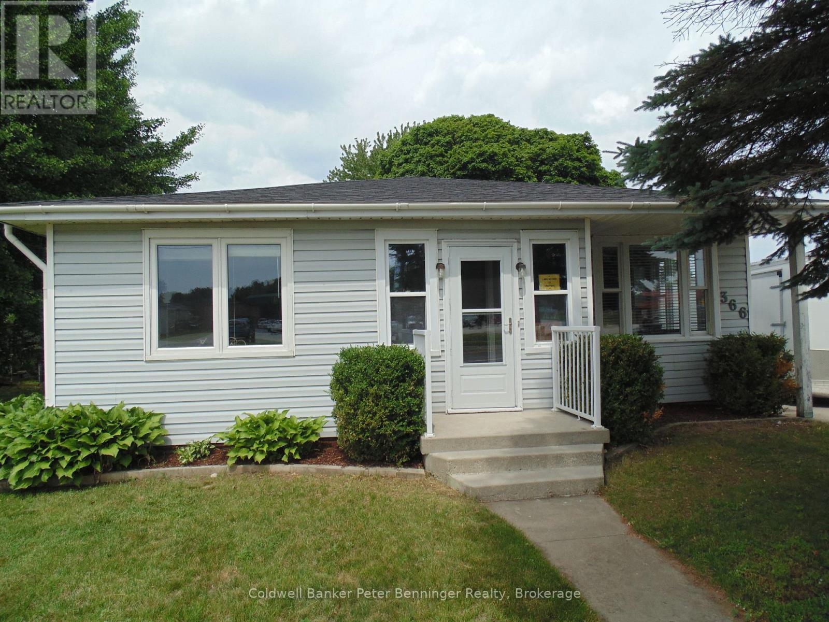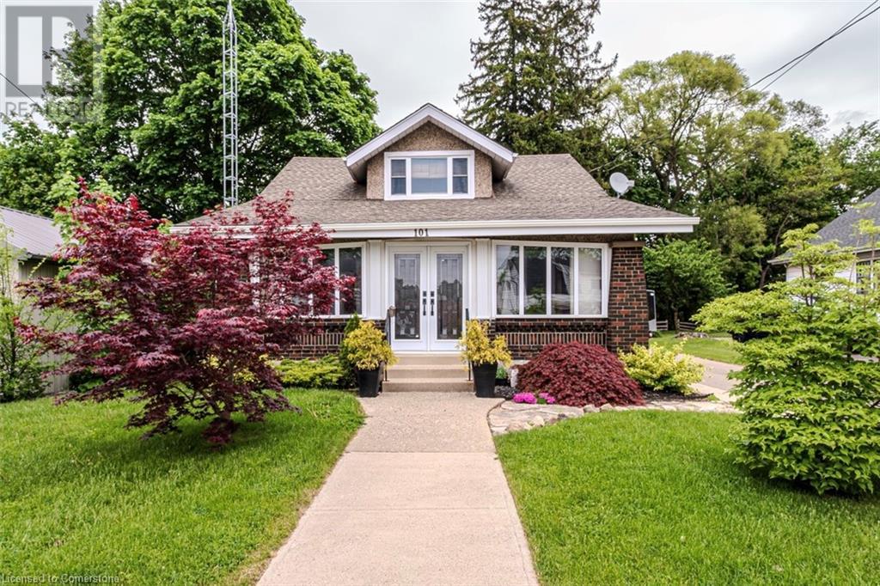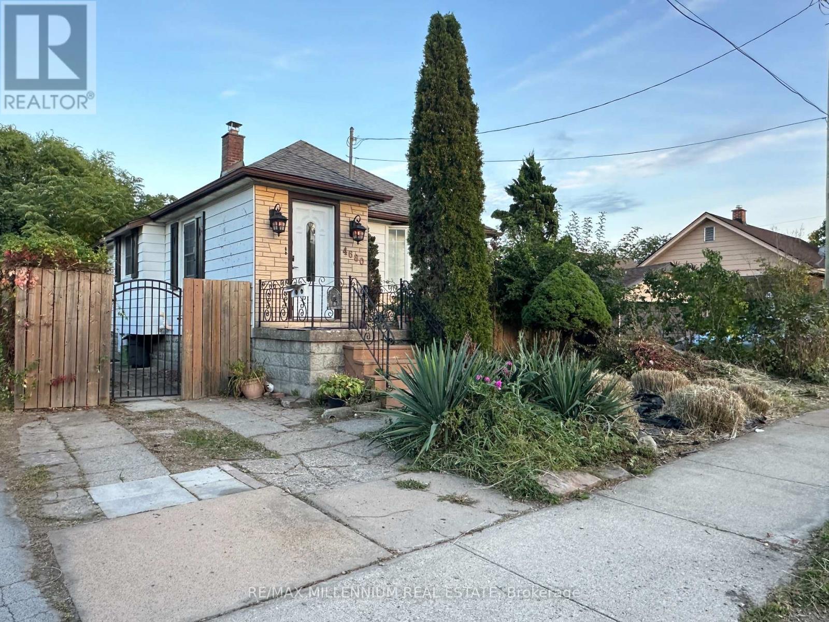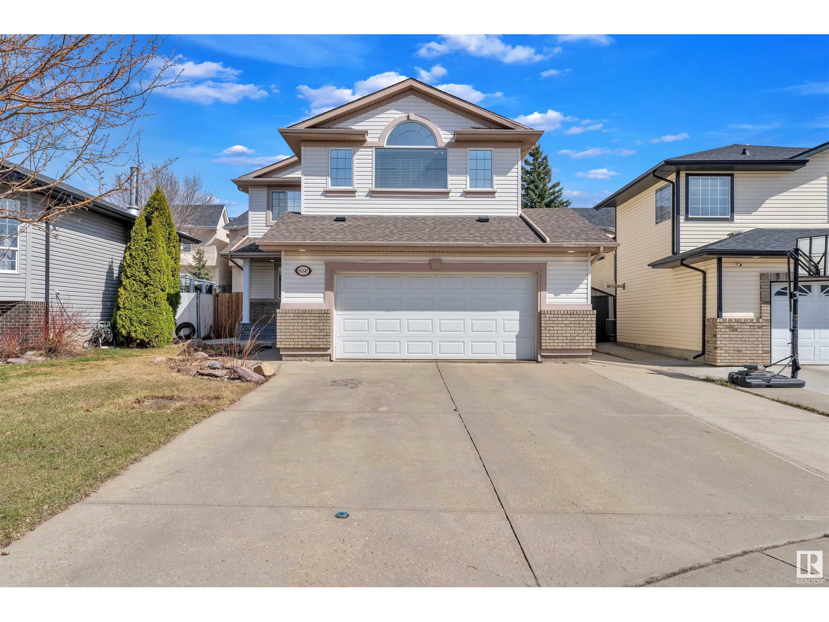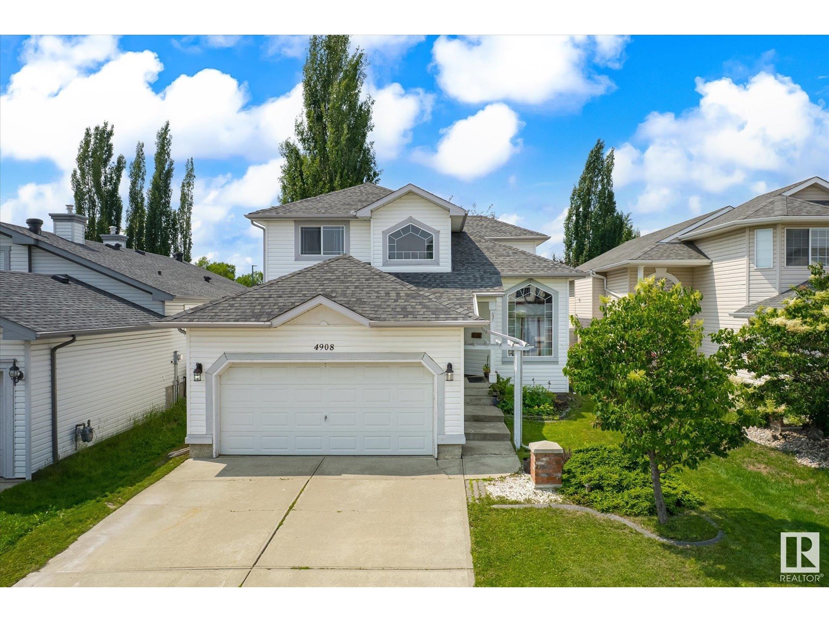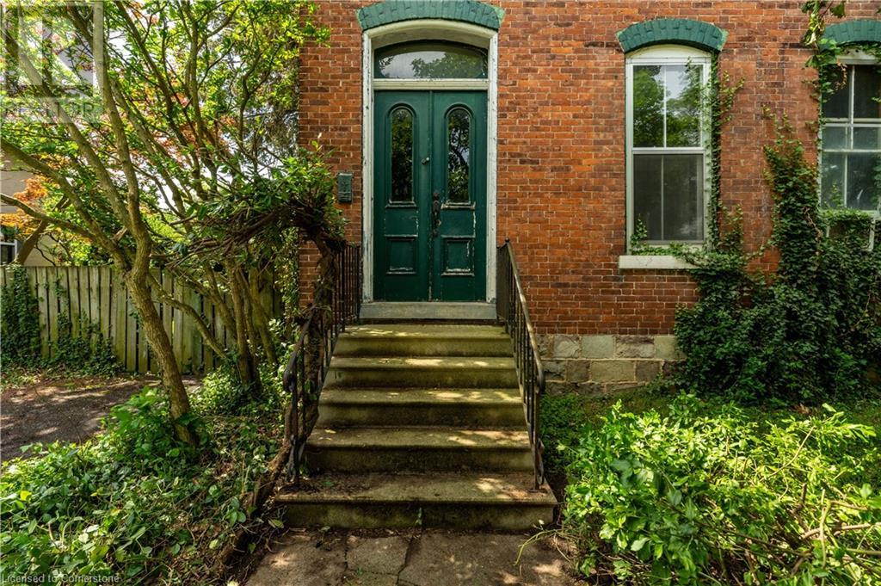88 Simcoe Place Sw
Calgary, Alberta
This end-unit townhouse in the Stonehurst Place complex offers a great blend of comfort, style, and easy living. Freshly painted and featuring a brand-new hot water tank, this home is move-in ready and ideal for anyone seeking easy living without the maintenance headaches—snow removal and lawn care are all taken care of for you.Inside, the main floor features nine-foot ceilings and a bright, open layout that feels welcoming from the moment you walk in. The kitchen offers plenty of storage and workspace with warm maple cabinetry, and the living area is anchored by a cozy gas fireplace. Just off the main floor the backyard gives you a quiet space to unwind outdoors.Upstairs are three well-sized bedrooms and two full bathrooms—perfect for families, guests, or setting up a home office. The fully finished basement expands your living space with a large rec room, an additional bedroom, and a full bathroom—perfect for movie nights, visitors, or a teenager’s retreat. There's also a large in-unit storage room to keep things organized. With the Westside Rec Centre and the LRT station just around the corner, you’re only 15 minutes from downtown and close to great schools, parks, and local amenities.This move-in-ready home is a smart choice for anyone looking for privacy, convenience, and a great location. (id:60626)
Exp Realty
52 Elmer Avenue
Orillia, Ontario
Welcome to 52 Elmer Avenue, a charming and well-maintained brick bungalow located in a quiet, family-friendly neighbourhood in Orillia. Offering almost 1300 sq ft of finished living space, this 2+1 bedroom home features a bright, functional layout with a spacious living area, a 4-piece bath, and beautifully refinished hardwood floors (2025). The lower level offers additional living space with a third bedroom and a separate side entrance, providing great potential to explore in-law or second suite possibilities! Major updates include a new roof (2017), furnace and central air (2017), and updated windows and doors (2019), giving peace of mind for years to come. A single-car garage with a breezeway provides added convenience. Conveniently located close to schools, parks, shopping, and public transit, this home is ideal for young families, down-sizers, investors or anyone looking for a move-in-ready opportunity! (id:60626)
Right At Home Realty
2835 Cedarbrae Drive Sw
Calgary, Alberta
Ready to welcome a brand new family is this terrific bungalow in the popular Southwest Calgary community of Cedarbrae, here on this quiet crescent just steps to a park & only minutes to schools, churches & Southland Drive. This fully finished home has 4 bedrooms & 2.5 bathrooms, bright eat-in kitchen with oak cabinets, lower level rec room with wet bar & South backyard with large deck & storage shed. Filled with natural light, you’ll love the inviting flow of the main floor with its oversized living room with big windows, spacious dining room…perfect for family meals or entertaining, & kitchen with loads of cabinet space & white appliances. Main floor has 3 great-sized bedrooms & 1.5 bathrooms; the primary bedroom has a 2-piece ensuite & the family bathroom has a shower/bathtub combo. Lower level is finished with a 4th bedroom, bathroom with shower, rec room with fireplace & wet bar, large games room & laundry/utility room with cabinets & sink. The South backyard is fenced & landscaped, with a big deck – with gas BBQ line & oversized 1 car garage with heater, shelving & workbench. Location is prime with the Oakridge Co-op & Southland Leisure Centre only a short drive away, & quick easy access to major roadways (Anderson Road, Stoney Trail ring road, MacLeod Trail) to take you retail centers (Southcentre Mall, Chinook Centre), parks (Heritage Park, South Glenmore Park, Fish Creek Provincial Park), Rockyview Hospital & downtown. (id:60626)
Royal LePage Benchmark
366 Goderich Street
Saugeen Shores, Ontario
Welcome to this charming home featuring beautiful hardwood floors and 3 spacious bedrooms including a master suite with a walk in closet and private en suite bath. The open concept kitchen and dining area boasts a new countertop, sink and faucet with plenty of natural light perfect for entertaining family and friends. In the lower level, you will find a large rec room, workbench and loads of storage. Step outside to a large deck with a pergola ideal for relaxing or hosting summer barbeques. The mature trees provide shade and privacy, while the spacious shed offers extra storage for tools and outdoor gear. Additional highlights include new shingles in 2021, parking for 4 vehicles, and a fantastic location within walking distance to shops, restaurants and parks. Move-in-ready home combining comfort, space and convenience. Perfect starter home! Don't miss your chance to own this wonderful property--schedule your showing today! Office Residential zoning allows several permitted uses. (id:60626)
Coldwell Banker Peter Benninger Realty
101 Talbot Road
Delhi, Ontario
101 Talbot Road, Delhi – Where Small Town Charm Meets Backyard Dreams. This updated 1.5-storey home is just a short stroll from downtown Delhi—think coffee shops, local markets, and that warm, small-town sense of community. But if privacy is what you’re after, the oversized lot (approx. 49 x 522 feet!) offers plenty of room to roam, garden, entertain, or simply do absolutely nothing—and enjoy every second of it. Inside, the open-concept layout feels light and welcoming. You’ll love the updated kitchen with stainless steel appliances and loads of cupboard space, plus a spacious main-floor bedroom, laundry for added convenience, and French doors off the living room that lead straight to the rear deck—perfect for morning coffees or sunset cocktails. Head upstairs to an oversized, loft-style bedroom with ample closet space. Downstairs, the partially finished basement adds flexible space for storage, hobbies, or future potential. Don’t miss the detached garage—ideal for a workshop, man cave, she shed, or whatever suits your lifestyle. Whether you're looking for charm, space, or just a great place to call home—this one checks all the boxes. (id:60626)
Royal LePage Burloak Real Estate Services
1350 Garth Street Unit# 82
Hamilton, Ontario
Make this amazing 4 bedroom townhouse on the west mountain home. New vinyl flooring in the living room and dining room. The kitchen has plenty of cabinetry, under cabinet lighting, 4 appliances and a large pantry. A tasteful half bath finishes off the main level. New carpet leading up to the second level and through-out two bedrooms. Along with the rare 4 upper bedrooms you will find a full bathroom. The basement has space for entertaining and a laundry room with plenty of storage space. Swing sets and a basketball area in the complex for use. Reasonable maintenance fees that include cable, internet, and water. A commuter's dream with the LINC / 403 and public transit right outside your door. Major shopping areas like Upper James, Meadowlands and Limeridge Mall are all a short distance away. Also within walking distance to the local elementary school (K-8). Don't miss your opportunity. (id:60626)
Exp Realty
4680 Sixth Avenue
Niagara Falls, Ontario
Stunning 2 + 1 Bedroom Bungalow On A Large Lot With Your Own Backyard Oasis. Cleaned & Updated. Finished Basement With Separate Entrance & Large Rec Room With Bath. Main Floor Layout Offers Spacious Living Room Dining Room Combined/W Gorgeous Hardwood Floors Throughout,Kitchen With S/S Appliances, 4 Pc Bathroom With All Ceramic Tiles & 2 Large Bedrooms. Basement Has A Large Rec Room,Large Laundry And Utility Room And Wine Cellar. (id:60626)
RE/MAX Millennium Real Estate
16347 87 St Nw
Edmonton, Alberta
This fully finished 2-storey home offers 3+1 bedroom, 3.5 baths, and sits on a large lot in a quiet cul-de-sac. Step inside to a spacious foyer leading to an open-concept living, dining, and kitchen area, featuring hardwood flooring, a beautiful fireplace, and a large kitchen with an island, granite countertops, stainless steel appliances, a corner pantry with built-in organizers, & main-floor laundry. A 2-piece bath with vanity completes the main level. Upstairs, the primary suite boasts a 4-piece ensuite with a jacuzzi and tile-surround shower, plus two additional bedrooms with built-in closet dressers, a 4-piece main bath, and bright bonus room with a second fireplace. Fully finished basement includes a family room, an additional room, a 3-piece bath, a third fireplace, & ample storage. Enjoy a massive double attached garage with an extended driveway, deck, patio, and landscaped yard | New Roof (2020), New fence & Concrete —all just steps from Florence Hallock K-9 School, shopping, the CFB, and Henday! (id:60626)
Maxwell Devonshire Realty
4908 187 St Nw
Edmonton, Alberta
Spacious 5-Bedroom Family Home in an Excellent Location This beautifully maintained 2-storey home boasting 5 bedrooms and 3.5 bathrooms, main floor laundry and offers an ideal layout for comfortable family living .Step inside to discover ceramic tile and gleaming hardwood flooring throughout the main and upper level. Enjoy the convenience of both spacious and bright living and family room with fireplace. Large kitchen is a chef’s delight, featuring a breakfast bar, ample cabinetry, newer appliances and a seamless flow into the dining area. Upstairs, you'll find two generously sized bedrooms 4pcs bathroom along with a spacious master bedroom complete with a 4-piece ensuite .The fully finished basement includes two additional bedrooms, 3-piece bathroom and a generous size rec room with fireplace. The beautifully landscaped backyard has a massive two tiered deck.With its excellent location, this home is a are find in a close proximity to major freeways, schools, shopping and transportation. (id:60626)
Century 21 Leading
6 Henry Street
St. Catharines, Ontario
Charming Century Farmhouse in Downtown St. Catharines. Step into history with this beautifully preserved 100+ year-old red brick farmhouse, ideally located in the heart of downtown St. Catharines. This timeless 2-storey home is rich in character, featuring original hardwood floors throughout, Victorian trim and baseboards, and exposed brick accents that showcase its authentic charm. The main level offers a large eat-in kitchen with pine wainscoting, a sun-filled family room, and a 3-piece bathroom—perfect for everyday convenience. Upstairs includes two spacious bedrooms, a third potential bedroom or office, and a 3-piece bathroom complete with a white clawfoot tub and exposed brick for added character. A rare bonus: the main level also features a separate in-law suite, complete with a spacious living room, private bedroom, 3-piece bathroom, and a cozy exposed brick kitchen with direct access to the backyard—ideal for extended family, guests, or income potential. Enjoy the oversized backyard, a gardener’s dream with room to relax, entertain, or create your own urban oasis. The property also includes parking for 3 vehicles—a rare find in the downtown core. Located just steps from local shops, cafes, parks, schools, and public transit, this home combines heritage charm with unbeatable location. Don't miss your opportunity to own a unique piece of St. Catharines’ history! (id:60626)
RE/MAX Escarpment Realty Inc.
931 Kingston Heights Drive, Ravenwood
Kingston, Nova Scotia
Modern, spacious one level living, this floor plan just works! It's sunny south facing foyer shares a closet with the garage entry and opens to 9' ceilings and central Great Room. A Front Flex space perfect for 2nd TV Room, Home Office or 4th Bedroom at the front, then 2 of its 3 bedrooms & family bath. It's Stunning Black & Walnut Cabinetry iis n place with quartz counters and undermount sink to come. Large Pantry cupbrd, eat in island and dining area with access to the covered porch with outdoor kitchen. (Includes bar fridge, smoker and griddle with sink to come). Spacious Primary Suite overlooks the quiet treed backyard and has full ensuite with in floor heat, curb free shower and large Walk-in Closet. All this on one easy to clean and maneuver level with Wide Plank Laminate and 2'x2' tiled floors. even has an EV Charger outlet. Lot has mature trees, is topsoiled & seeded with Paved drive to come. Enjoy the sidewalks & bike lanes of Kingston, Mins to Schools, shopping, DND, and all the amenities of Kingston/Greenwood. HST included in the purchase price with rebates to Builder. (id:60626)
Exit Realty Town & Country
22527 98 Av Nw
Edmonton, Alberta
Welcome to this Fully Finished Family Home with 5 Bedrooms, 4 Bathrooms and 3 Living Rooms across nearly 2,700 sqft of living space! Your bright open-concept living space welcomes you with Central Air Conditioning, Gas Fireplace, tall 9' Ceilings, Huge Windows, Granite Countertops, Corner Pantry, Stainless Steel Appliances and Built-In Desk. The 2nd floor has a great master that easily fits a king-sized bed, large walk-in closet with window and fantastic ensuite - all of this plus two more bedrooms and another full bathroom. Your top floor has a 4th Bedroom, Huge Bonus Room and Amazing Views of Secord! Downstairs, you'll find the 5th Bedroom, 4th Bathroom and a large Rec Room with Home Gym. The fully fenced Sunny South Facing Backyard is perfect for kids or pets, and is complete with a great double garage. Welcome to a home that truly has it all in the perfect family neighbourhood! (id:60626)
Century 21 Masters



