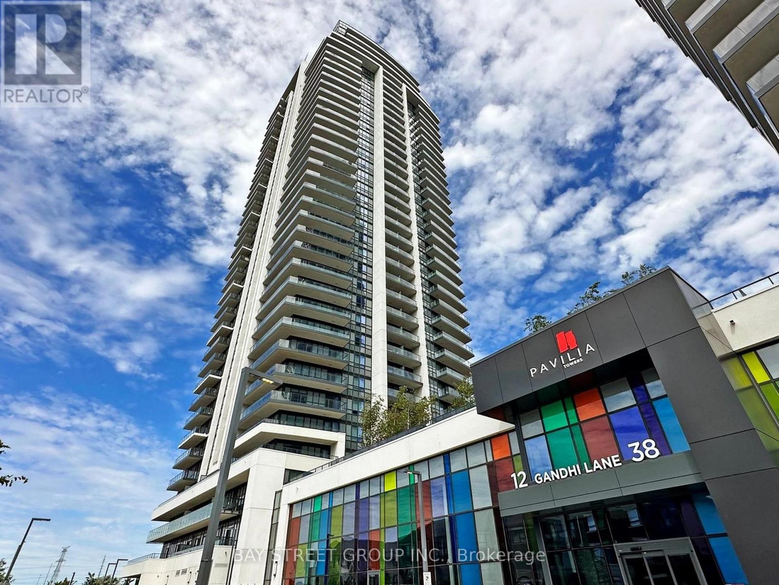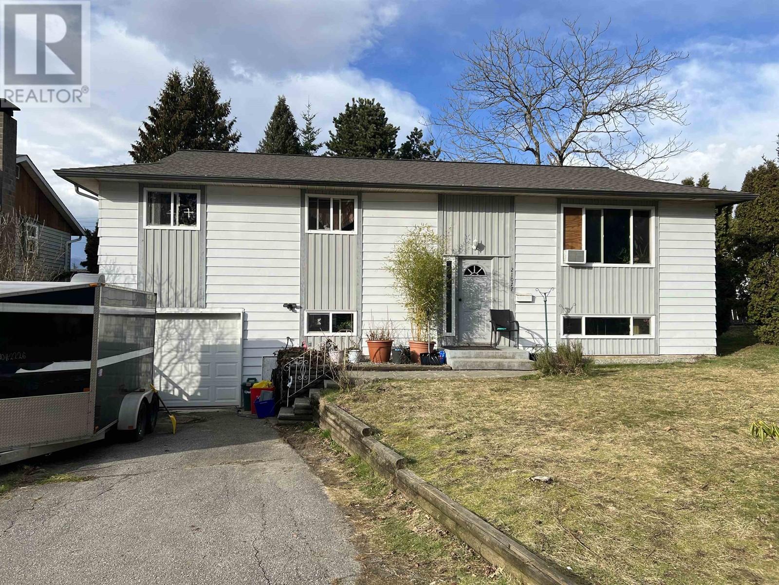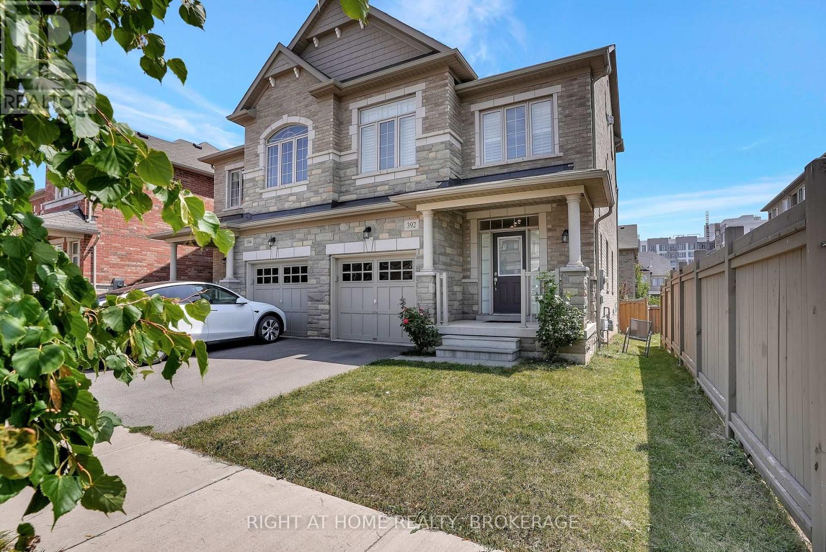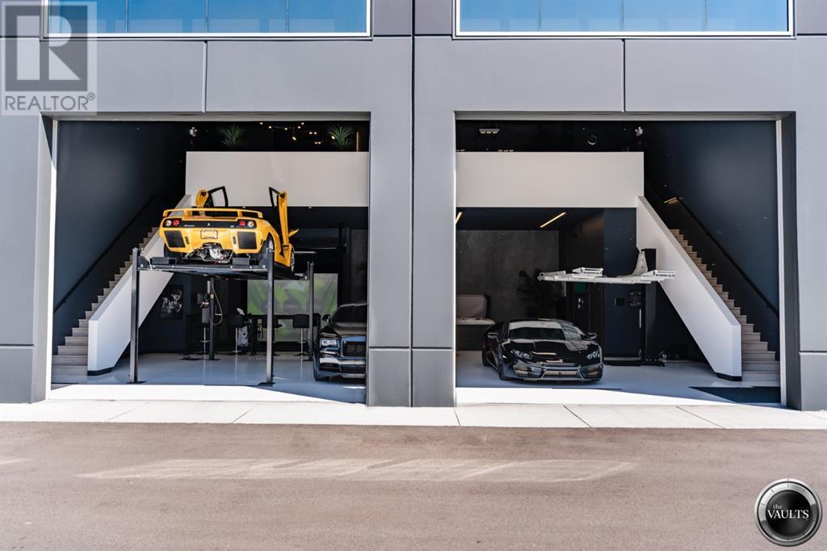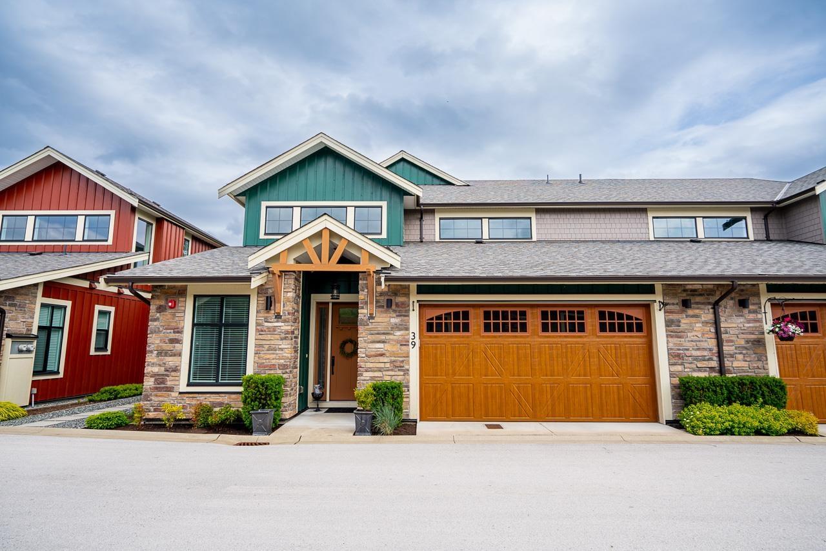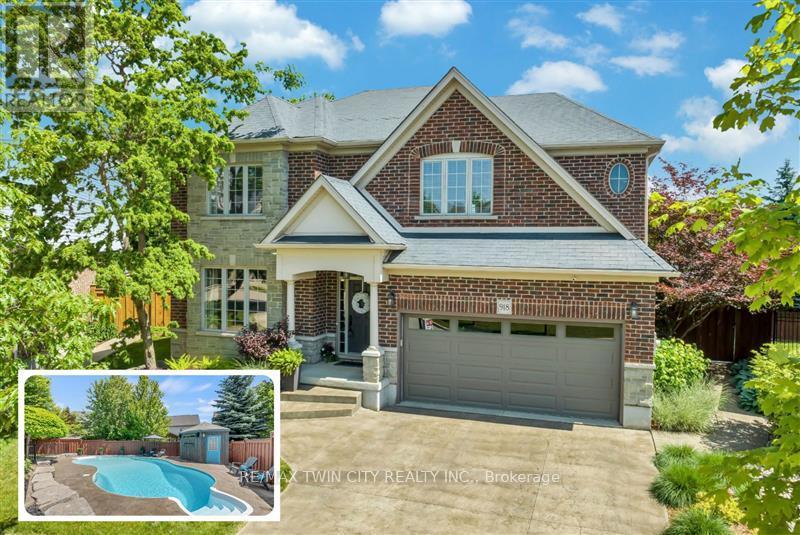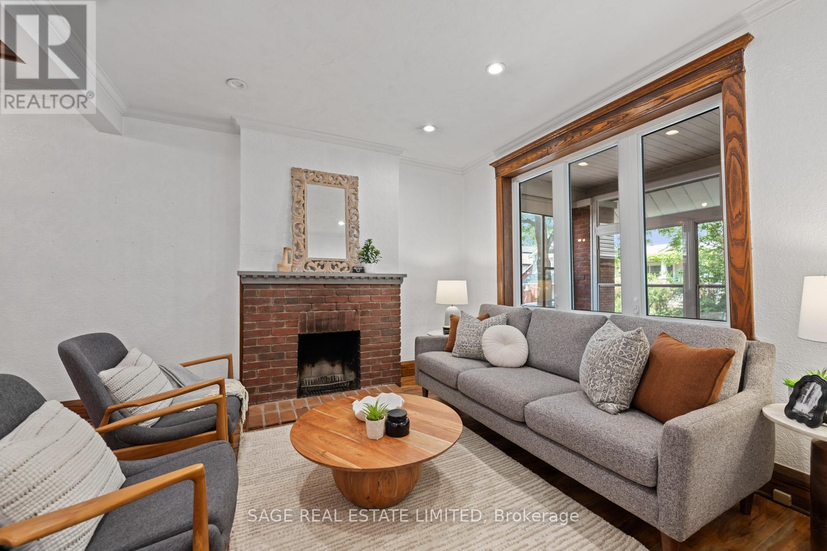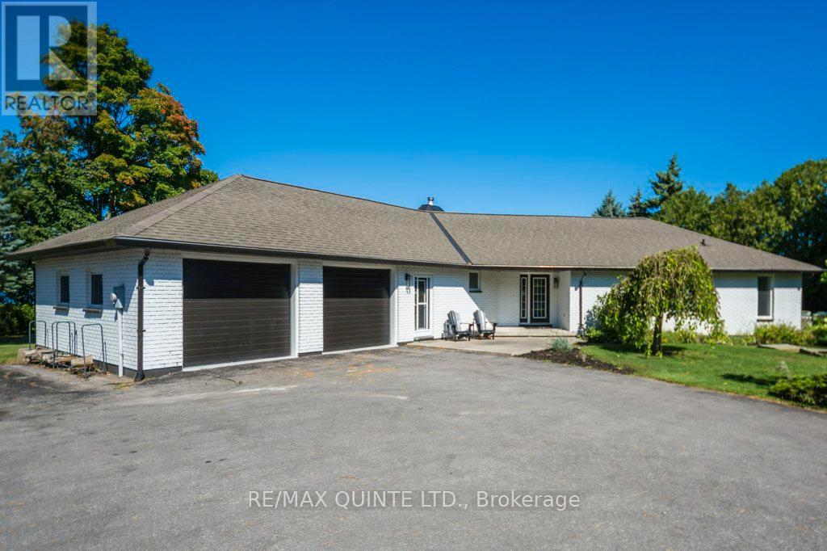8548 212 Street
Langley, British Columbia
Family-Friendly Living in the Heart of Forest Hills! This welcoming home features a new furnace, new windows, and an updated roof- plenty of big-ticket items taken care of, so you can move in with confidence. A bonus room offers flexibility as a 4th bedroom, home office, or playroom. The garage has been converted into a flex space or games room for the kids, and can easily be returned to a garage if needed. Step outside to a professionally landscaped, east-facing backyard with artificial turf-a great low-maintenance space for kids and pets to play or for family BBQs. Located in the Alex Hope and WGSS catchments, you're just a short walk to parks, the community centre, schools, and scenic trails-everything your family needs is right here in Forest Hills. (id:60626)
RE/MAX Treeland Realty
207 B - 38 Gandhi Lane
Markham, Ontario
ake this rare opportunity to acquire this stunning 3 + 1, 3 bathrooms, 1380 SQ unit. The extra large den is perfect for a home office, dedicated nursery or additional entertainment space. The open concept living, dining and kitchen area is fantastic for entertaining family and guests. The unit features floor to ceiling windows facing south to allow ample natural light to start the day. The large balcony with finished wood flooring and glass railing offer a soft and comfortable unobstructed relaxing view . Stainless steel appliances finish this chef style kitchen with an oversized upgraded island/breakfast bar with bright quartz counter tops. Pavilia Towers has created an unprecedented resort-style atmosphere. Amenities, Including A Fully Equipped Fitness Center, Indoor Pool, Library, Billiards, Ping Pong, Party Room, Children's Play Room, Yoga Studio. Great care has been taken to provide clean, artfully landscaped grounds, perfect for an afternoon stroll or a morning jog. A beautiful common private courtyard provides BBQ access, along with shaded lounge areas perfect to unwind after a stressful day. Steps away from Viva transit and minutes from 404 and 407 and GO transit. Extremely low property management fees and within school boundaries for the TOP schools in Ontario for St Robert Catholic High School, top1 high school in Ontario and Thornlea Secondary School, the top20 in Ontario, Doncrest Public School, score 9.2 ranking 68/3021. Walking distance for to a large array of near by restaurants and shops. One of the most sought after locations. Have it all at your fingertips today (id:60626)
Bay Street Group Inc.
3100 Kicking Horse Drive Unit# 11
Kamloops, British Columbia
Searching for a home with breathtaking views, that’s perfect for both entertaining & family life, in an exclusive yet friendly neighbourhood? Look no further than this stunning home located on 1.19 acres in beautiful Stoneridge Estates. Filled with light, this home was designed to take full advantage of the surrounding Landscape for both panoramic, unobstructed views & back yard privacy. You will be welcomed in through the double height foyer, with the option of heading strait into the large family room (complete with wet bar) or head up the impressive staircase to the main floor living areas. The main living room boasts jaw dropping views, electric fireplace & adjoins the dining room & Kitchen making the space ideal for both gatherings and cozy family meals. Also located on the main floor are a laundry room, 2 bedrooms a family bathroom & the master suite, complete with luxurious ensuite & lge walk in closet. In addition to the family room, the lower floor features a bedroom, an office, a 4 pce bathroom & a large mudroom with plenty of storage just off the garage. With a concrete driveway leading into the 600 sq ft garage there is plenty of parking available. This award winning home offers Luxury finishes such as Engineered wide plank hickory flooring, Italian porcelain tile, quartz countertops, high end appliances & fixtures. Request a feature sheet for more info on what this home and community have to offer! Measurements are approximate (id:60626)
RE/MAX Real Estate (Kamloops)
21077 Cook Avenue
Maple Ridge, British Columbia
GREAT DEVELOPER OPPORTUNITY! Well maintained home located on Cook Avenue. Property is situated within the Lougheed Transit Area Corridor Plan. The Neighbourhood Community Plan (NCP) designates the property for Medium Density Multi-family Residential. Being sold alongside the neighbouring properties (on the market as well!) for a redevelopment Low-Rise between 4 to 6 stories. Talk to City of Maple Ridge to confirm all details. Contact Listing Realtor for more information. Excellent potential. Over an Acre of total property ready to go! (id:60626)
Royal LePage - Wolstencroft
392 Grindstone Trail
Oakville, Ontario
A spacious semi-detached offering 3 bedrooms, 3.5 washrooms plus a versatile loft area on the third level that could easily be converted to a 4th bedroom with a 3 pc ensuite. This very well-maintained property, built in 2018, offers over 2,550 sq ft. of above-grade living space with beautiful hardwood floors throughout out entire home. Main floor features 9 ft. smooth ceilings, a large family room, modern upgraded eat-in kitchen with stainless steel appliances, quartz countertops, and a large island with breakfast bar. Second level features 3 bedrooms, including a spacious primary bedroom with a large walk-in closet and a 5 pc ensuite including double sinks, shower stall, and a whirlpool tub. The laundry room is also conveniently located on this level. The third-level loft is a fantastic bonus space, complete with a gas fireplace, a 3-piece washroom and a balcony. The fully fenced backyard is maintenance-free with interlocking stone surrounded by flower beds. Located in Oakville's sought-after family-friendly community, this property is steps away from a playground, splash pad and a brand new school opening this September. Just minutes from trails, shopping, restaurants, hospital, Sixteen Mile Sports Complex, and easy access to Hwys 403 / QEW and 407. Furniture available for sale. (id:60626)
Right At Home Realty
46, 1750 120 Avenue Ne
Calgary, Alberta
Welcome to the epitome of luxury storage and entertainment: the finest vault ever conceived. Double the size of its counterparts, With storage for up to 8 cars and or RV space. But it's not just the size that sets it apart; the meticulous attention to detail and luxury finishes genuinely set it apart. As you step inside, the lower level greets you with sleek epoxy floors, complemented by two car lifts for effortless maneuvering. Indulge in relaxation within the 8-person hot tub, with a 3-piece bathroom for convenience. A top-of-the-line GC Hawk golf simulator is perfect for practicing golf all winter, promising endless entertainment and refinement. Venture upstairs via one of two staircases to discover an entertainment haven like no other. Here, a fully equipped kitchen boasting Bosch appliances and a sprawling center island beckons culinary creativity and social gatherings. Whether it's fight night or a weekend retreat, unwind in the comfort of a living room adorned with a state-of-the-art big-screen TV. Should the mood strike, engage in a spirited game of poker, complemented by a dedicated space and a convenient two-piece bathroom. Throughout this extraordinary space, cutting-edge technology seamlessly integrates audio, visual, and security systems, ensuring convenience and peace of mind. If that wasn't enough, there is also a car wash and owners-only exclusive clubhouse for events. For those yearning the pinnacle of luxury living. Contact us today to schedule a private tour and see everything the Vaults offer. (id:60626)
Paramount Real Estate Corporation
39 4750 228 Street
Langley, British Columbia
Welcome to Denby - where luxury meets lifestyle in one of the best locations in the complex. This meticulously maintained duplex-style townhome offers 3,000+ sq. ft. of elegant living, with a the primary bedroom and laundry on the main floor, allowing for true one-level living. Enjoy a private backyard facing the peaceful ALR greenbelt and the quiet of this ideal north-side location, well away from Fraser Hwy. Inside, you'll find 4 spacious bedrooms, 4 bathrooms, and premium features throughout, including air conditioning and power blinds. The home shows like new, with an open-concept layout, high ceilings, and quality finishes. A perfect blend of space, style, and convenience in a sought-after community. (id:60626)
RE/MAX Treeland Realty
918 Fung Place
Kitchener, Ontario
Welcome to 918 Fung Place, Kitchener, nestled in the highly sought-after Idlewood/Lackner Woods neighbourhood. Tucked away on a quiet court in a peaceful cul-de-sac, this exceptional detached home makes a striking first impression with its charming curb appeal, lush landscaping & generous parking for 4 vehicles: 2 in Garage, 2 in driveway. Step inside to a grand foyer with soaring 9ft ceilings & a carpet-free main level. The heart of the home is the breathtaking great room with 18-ft high ceilings, floor-to-ceiling stone fireplace, expansive windows, 8ft High Doors, custom crown moulding & beautifully finished trim work throughout. The modern kitchen features premium SS Appliances, ample cabinetry, chic backsplash & clear view of backyard paradise, while the adjacent dining area is perfect for family meals. A convenient main floor laundry room & a stylish powder room add further functionality. Upstairs, youll find 4 spacious bedrooms & 2 full bathrooms. The primary suite complete with a large walk-in closet & luxurious 5pc ensuite. The remaining bedrooms are generously sized with their own spacious closets & a shared bathroom. The unfinished basement features impressive 9-ft ceilings & offers endless possibilities: whether you envision a home theatre, gym, rec room, or personal retreat, the space is yours to design. Step outside to experience your own private resort-style oasis. The backyard is a true show-stopper, boasting an 18 x 36-foot;8ft deep saltwater in-ground heated pool, complete with a new water heater installed in 2023. Relax year-round in hot tub, perfectly sized for 6 or more people or entertain on the large deck thats ideal for summer BBQs & family gatherings. Theres also plenty of green space for kids or pets to play. Located just minutes from Chicopee Ski Hill, top-rated schools, scenic parks, shopping plazas, public transit & easy access to Highway 7/8. Dont miss your chance to own this stunning family home, Book your showing Today! (id:60626)
RE/MAX Twin City Realty Inc.
106 Bellefair Avenue
Toronto, Ontario
Charming and full of character, this beautifully maintained 3+1 bedroom, 3-bathroom home blends classic Beach style with thoughtful updates all just steps from Queen Street, Kew Gardens, and the lake. Featuring exposed brick walls, warm wood finishes, and a large eat-in kitchen with a centre island, the main floor is perfect for both everyday living and entertaining. Upstairs offers spacious bedrooms, while the finished basement includes a fully separate apartment with its own entrance most recently rented for $1,700/month, offering excellent income potential or flexibility for extended family. Additional highlights include legal front pad parking, updated mechanicals, hot water on demand and a private outdoor space perfect for relaxing or hosting. This is a rare opportunity to own a home that captures the essence of the Beach with space, style, and versatility all in one. (id:60626)
Sage Real Estate Limited
2486 County Rd 18 Road
North Grenville, Ontario
Welcome to the historic Hurd House, your dream waterfront estate, where timeless elegance meets modern comfort. This newly updated home offers over 7000 sq ft of living space; the main house with 4 bedrooms + an additional separate 2-bedroom apartment/in-law suite + a private 2 room home office or a second apartment that comes with a full bathroom, ideal for guests or rental income or a home business. The opulent & historic portion of this residence is a beautifully preserved gem, with rich hardwood floors & rustic stone throughout. Featuring a dining room with grand & ornate vaulted ceilings, a cozy living room, and multiple other living spaces. The newer wing includes a spacious kitchen, a family room with a gas fireplace & a sprawling primary bedroom with a gas fireplace, waterfront views & an ensuite bath. Outside, enjoy the lush manicured gardens & waterfront views on over 3 acres of land. The property also includes an attached spacious and heated 2 car garage. Asking price is just above $200 per sq ft, unheard of in todays market! This unique residence offers a perfect blend of modern luxury & historic provenance in the most serene setting. ** This is a linked property.** (id:60626)
Real Broker Ontario Ltd.
1190 County 3 Road
Prince Edward County, Ontario
Stunning waterfront retreat located on the Bay of Quinte in picturesque and sought after Prince Edward County.This fully updated, exceptional 3-bedroom, 3-bathroom property offers a perfect blend of modern sophistication and tranquil waterfront living. With its impressive waterfall granite kitchen island serving as the heart of the home and a private boathouse right at your doorstep, this residence promises both luxury and a serene lifestyle. Step inside to discover an open and inviting layout that seamlessly connects the living, dining, and kitchen areas all with gorgeous views perfect for entertaining friends and family or enjoying cozy nights in. The spacious living room features a cozy fireplace, providing a warm ambiance on cool evenings. Each bedroom is generously sized, the master suite boasts an amazing hotel quality en-suite bath with modern fixtures and design.Outside, you'll find an outdoor paradise waiting to be explored! Both decks overlook the sparkling water, ideal for summer gatherings or peaceful morning coffees while taking in the stunning views. You'll be captivated by the beautifully landscaped yard, which includes ample space for outdoor activities. The property comes complete with a private boathouse, providing direct access to the water for fishing, boating, or kayaking adventures. Nestled within the charming community of Prince Edward County, this home offers not only stunning natural beauty but also convenient access to nearby attractions, including wineries, beaches, and gourmet restaurants. The area is well-known for its vibrant art scene, local farmers' markets, and outdoor recreational opportunities. Families will appreciate the proximity to excellent schools and community services, ensuring both comfort and convenience. Your slice of paradise in Prince Edward County awaits! (id:60626)
RE/MAX Quinte Ltd.
Land Mapleton
Mapleton, New Brunswick
Check out this great development opportunity in a desirable location off Mapleton Road. Approximately 48 residential building lots on 16 acres offers many opportunities for a developer or contractor to create an amazing new neighbourhood. Zoned comercial and R2 (id:60626)
Royal LePage Atlantic


