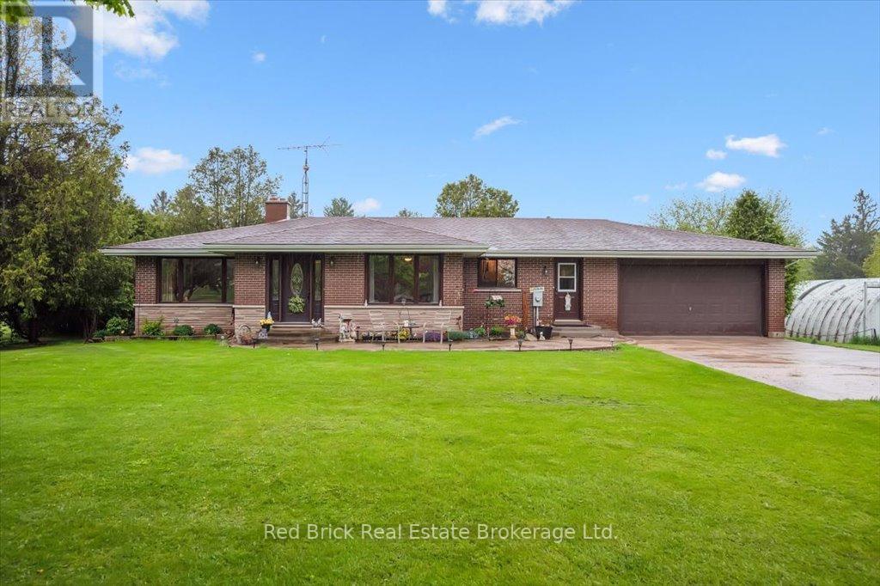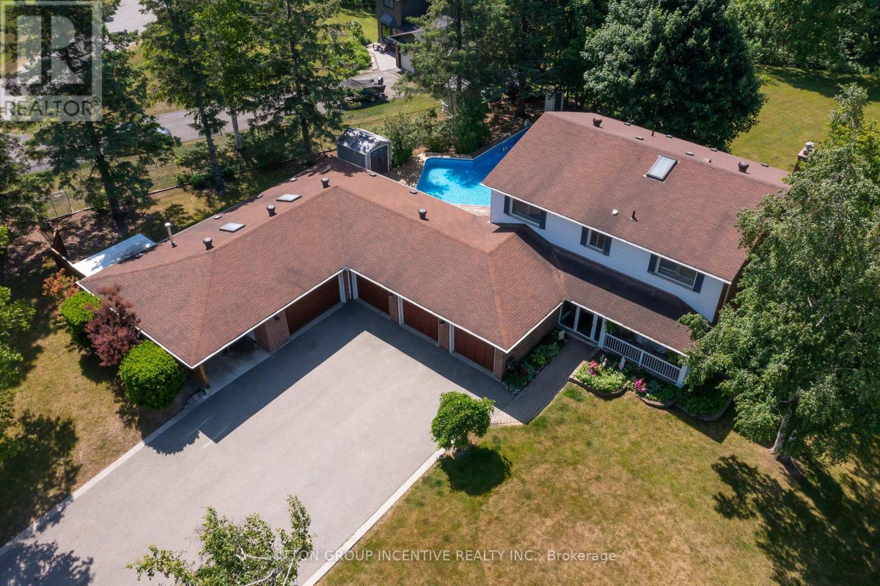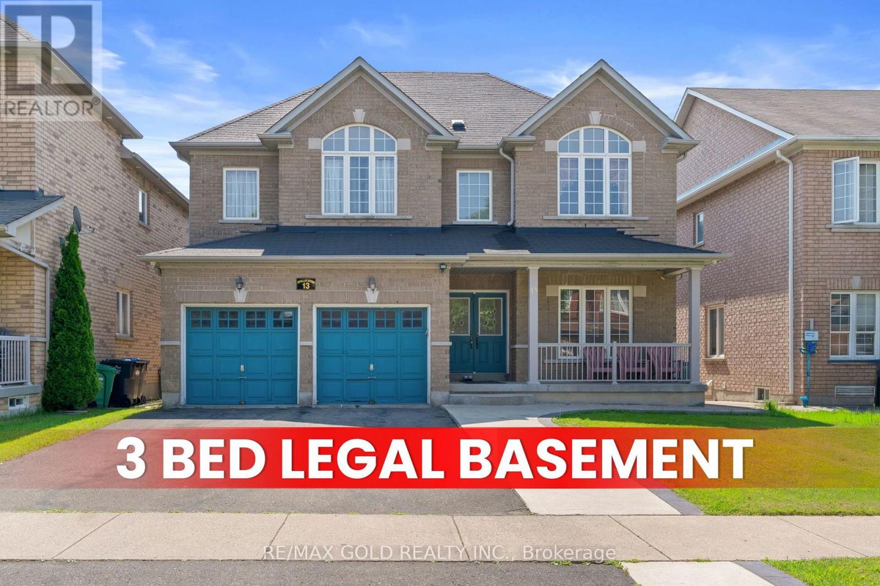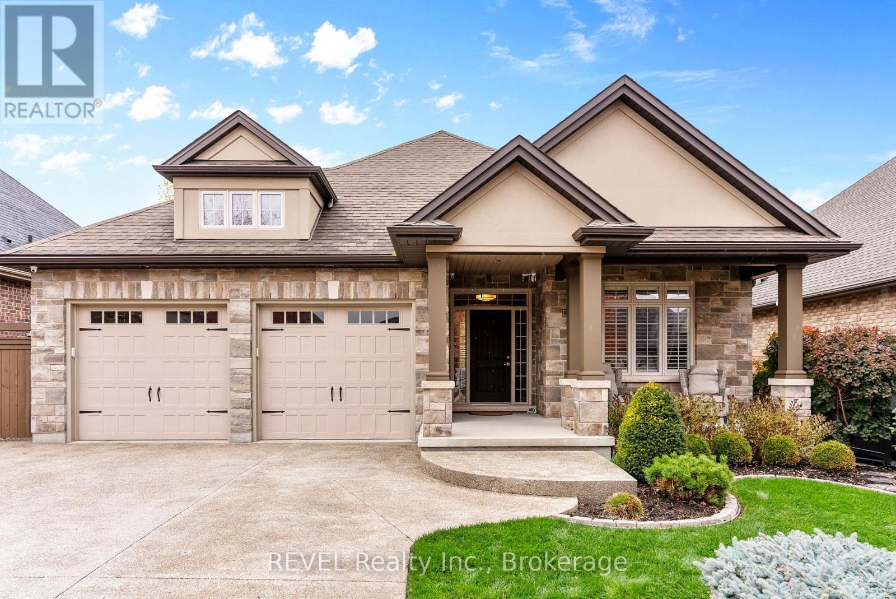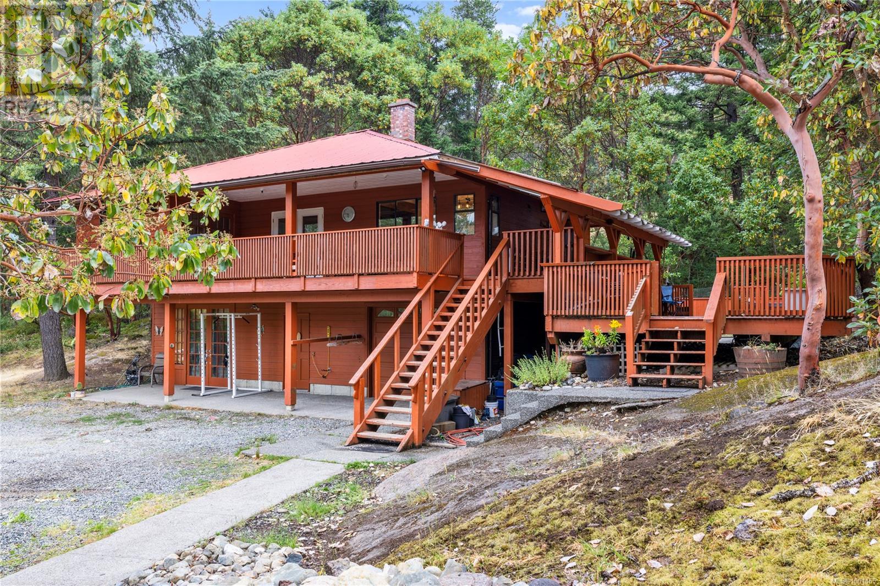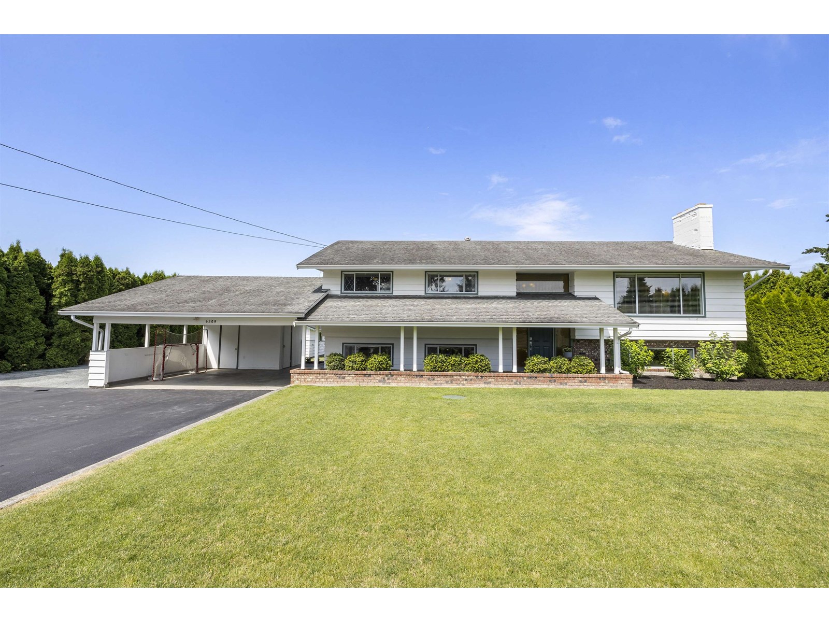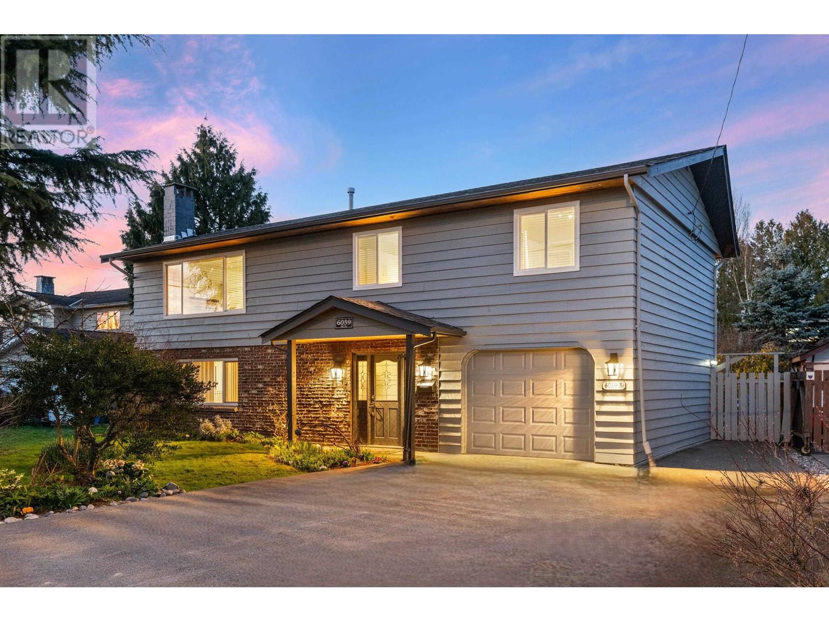8758 Wellington Rd 124 Road
Erin, Ontario
If you are thinking of moving to the countryside, how about this!! Such a rarity these days! 5.3 Acres of level property midway between Guelph and Erin. The 1590 sq ft bungalow has 3 bedrooms, 2 bathrooms, a large living room and a great kitchen layout open to the dining room. The basement is partially finished and offers a variety of options. The 2-car garage with a convenient direct entrance to the house is a great feature to have as well. Included on the property is a large workshop-size quonset shed that can be used for multiple activities or needs. (id:60626)
Red Brick Real Estate Brokerage Ltd.
1983 Innisfil Heights Crescent
Innisfil, Ontario
If you are looking for a Prestigious Location in Innisfil, then you have found it, on 2.5 Acre Estate Lot backing on to Greenbelt. 4 large bedrooms, 4 bathrooms, 2 Storey with a Walk-our Bsmt. 5 Car Garage plus a Carport. A 22ft X 46ft inground Heated, Salt Water Pool. Landscaped. Bsmt partialy finished with a 2pc Bath, second Gas Fieplace set in a Beautiful Stone wall and walk-out to rear yard. Rarely a Home comes up for Sale in this Prime Location! (id:60626)
Sutton Group Incentive Realty Inc.
13 Footbridge Crescent
Brampton, Ontario
Legal 3-Bedroom Basement Apartment with Separate Entrance & Separate Laundry! This beautifully upgraded 4+3 bedroom, 5-bath home sits on a premium 45 Ft wide lot and features 3 full washrooms on the second floor and 2 full bathrooms in the legal basement perfect for extended family or rental income. The basement also includes its own private laundry for added convenience and privacy. Enjoy a grand double door entry, spacious foyer and hallway, separate living, dining, and family rooms with a cozy gas fireplace. The open-concept kitchen offers a center island, tall cabinets, and a bright breakfast area. Additional highlights include 9 ft ceilings, gleaming stained strip hardwood floors, main floor laundry, and direct access to the double car garage. Located minutes from Trinity Common Mall, Brampton Civic Hospital, Hwy 410, schools, parks, and public transit this home has it all! (id:60626)
RE/MAX Gold Realty Inc.
1216 Edinburgh Street
New Westminster, British Columbia
Step into timeless charm in this character-filled home featuring original stained glass windows, elegant cove ceilings on the main floor, and a stunning marble fireplace with tiled hearth. Textured plaster walls, archways, alcoves, and other heritage details add warmth and distinction throughout. The spacious basement, with separate entry and private access to the lush backyard with mature trees, offers versatile options-perfect for a multi-generational setup, student housing, or a cool teen retreat. A detached garage with quiet lane access adds convenience. This home blends historic charm with practical living for today´s lifestyle. (id:60626)
Exp Realty
4 Tulip Tree Road
Niagara-On-The-Lake, Ontario
Built in 2011 by the renowned Rinaldi Homes, 4 Tulip Tree Rd boasts over 2000 sqft. of beautifully finished space, enriched with luxurious finishes and thoughtful upgrades that promise comfort and peace of mind. Inside, you're welcomed by a formal dining area that flows into an open-concept kitchen and living room. The kitchen features custom Elmwood Maple cabinetry, a generous granite island, built-in appliances, and refined California shutters carried throughout. The adjoining living room is highlighted by an oversized window framing views of your private backyard, along with a cozy electric fireplace. The main floor hosts the primary bedroom retreat, complete with a spa-inspired 5+ piece ensuite bathroom. Enjoy a jetted tub, double sinks, and granite countertops in this luxurious space. Nearby, the main-level laundry room offers added convenience with granite counters, a deep utility sink, and direct access to the mudroom and attached double garage. Downstairs, indulge in a wealth of additional living space. A second fireplace warms the expansive rec room for relaxing days at home. This level also includes a spacious guest bedroom with ample closet space, a 4-piece bathroom with radiant heating, a private office and a sprawling exercise area. Hidden away are several brand-new systems: an owned on-demand hot water heater, Culligan WiFi Softener, and a Culligan Smart Reverse Osmosis system, along with a newly installed furnace and central AC for modern efficiency and comfort. Step outside to a recently upgraded covered deck/patio, featuring premium Trex Select composite material. The fully fenced yard offers privacy and safety, while a front and back irrigation system keeps the grounds effortlessly green and manicured - plus there's enough parking for everyone with 6 spaces for vehicles. The driveway and side walkway were recently stripped, cleaned and sealed for durability and easy maintenance. 4 Tulip Tree is ready for you to call it home - don't miss out! (id:60626)
Revel Realty Inc.
5971 Grossbeak Drive
Mississauga, Ontario
Welcome to this beautifully appointed home in the desirable Lisgar neighbourhood, perfectly located within walking distance to parks, schools, shops, and everyday amenities, with quick access to major highways for seamless commuting. Thoughtfully upgraded inside and out, the property features stunning hardscaping front and back, and a low-maintenance backyard complete with a large powered shed and a spacious deck ideal for entertaining. With a rare 5-car parking setup (double garage plus 3-car driveway), epoxy garage floors, and a separate side entrance via the mudroom, convenience is key. Inside, enjoy elegant finishes like custom shutters/zebra blinds, and hardwood flooring throughout the main and upper levels. The stylish kitchen offers granite counters, a large island, abundant storage, and walkout access to the backyard. A formal living room, open-concept dining, and a cozy family room with an electric fireplace create warm, inviting spaces. Upstairs, the primary bedroom features his-and-hers closets (including a walk-in) and a private 3pc ensuite complete with an extra-large shower. The secondary bedrooms share a spacious 5pc bath. The fully finished basement adds valuable living space, including a large rec room with pot lights, a 3pc bath, laundry area with sink and folding counter, and plenty of storage. This home checks every box for comfort, function, and style. (id:60626)
Royal LePage Meadowtowne Realty
255157 Range Road 281
Rural Rocky View County, Alberta
Welcome to this impressive 20-acre property just minutes from Calgary—a rare blend of luxury, functionality, and serene country living. Nestled on a quiet street and surrounded by mature trees, this fully renovated home showcases meticulous craftsmanship and thoughtful upgrades throughout, starting with elegant gemstone lighting that beautifully highlights the exterior. Ideal for equestrian enthusiasts, the land is fully equipped with multiple fenced grazing areas, horse stalls, and four heated horse drinkers—one in the expansive 40' x 80' shop and three in the pens—ensuring year-round care for your animals. In addition to the shop, the property also includes a separate oversized single car garage, providing abundant space for hobbies, storage, or workshop use. As you step through the main entrance, you're welcomed by a grand foyer with soaring vaulted ceilings, setting the tone for the bright and airy main level. At the heart of the home lies a stunning Legacy Built kitchen, featuring quartz countertops, top-of-the-line cabinetry, a large island with breakfast bar seating, stainless steel appliances, and a built-in drink fridge. The west-facing kitchen floods with natural light and offers expansive views of the surrounding land, creating a warm and inviting space for both everyday living and entertaining. Just off the kitchen, the formal dining area flows seamlessly onto the back deck—perfect for indoor-outdoor gatherings. The generously sized living room continues the theme of comfort and openness, with vaulted ceilings, large windows showcasing the property, and a charming brick-clad gas fireplace as its focal point. The main level also features luxury vinyl plank flooring throughout and includes a spacious primary bedroom retreat with expansive windows, a four-piece ensuite, and ample closet space, along with two additional bedrooms and another full bathroom. Downstairs, the fully finished lower level offers even more living space, including a large family room with a second gas fireplace, a dedicated games area centered around a pool table, and another full bathroom. The lower level also includes a separate entrance, a spacious laundry room, and direct access to the heated garage—enhancing functionality for multi-generational living or guest accommodation. Additional features include a 230-gallon reserve water tank, a water filtration system, and central air conditioning for year-round comfort. Whether you're seeking space to grow, entertain, or simply enjoy the peace of the prairie, this turnkey acreage delivers the best of both worlds: refined rural living with city convenience just a short drive away. (id:60626)
RE/MAX First
950 Nanaimo River Rd
Nanaimo, British Columbia
Nestled in a serene rural setting, this expansive 7.659-acre property offers a unique blend of comfort, versatility, and natural beauty. The main house features 3 spacious bedrooms and 2 full bathrooms, offering ample room for families or those seeking extra space for a home office or guest accommodations. The open-concept living and dining areas are ideal for gatherings, with large windows bringing in natural light and showcasing views of the surrounding greenery. The lower-level unauthorized suite, with its private entrance, includes 1 bedroom and 1 bathroom—perfect for extended family, guests, or rental income. In addition, a separate detached suite also offers 1 bedroom and 1 bathroom, providing further flexible living or income-generating potential. For hobbyists or those in need of workspace, the detached workshop is fully equipped with water and electrical service, making it suitable for a variety of uses from carpentry to creative studios. The property is a haven for nature lovers, with Blind Creek meandering through the land, enhancing the tranquil atmosphere and attracting local wildlife. This is a rare opportunity to own a multifunctional rural retreat with abundant space and income potential. (id:60626)
Royal LePage Parksville-Qualicum Beach Realty (Pk)
6309 Sumas Prairie Road, Greendale
Sardis - Greendale, British Columbia
In the heart of Greendale sits this rare .41-acre property featuring a well-maintained 2,900 sq/ft split-level home with 6 bedrooms and 3 bathrooms. Fully hedged and private, with ideal lot dimensions, it offers a peaceful setting in one of the area's most desirable communities. Enjoy a perfectly manicured, fully sprinklered lawn, tons of parking, and a detached shop. The outdoor fireplace area is surrounded by beautiful gardens and a cozy sitting space "” a perfect place to unwind. Properties like this don't come up often. This one checks all the boxes - an amazing place to settle down and call home for your family. (id:60626)
Royal LePage - Wolstencroft
10765 65 St Nw
Edmonton, Alberta
Build Your Legacy in Capilano! If you're looking for true generational living, look no further than this absolutely stunning custom-built, 2 storey home with 6 bedrooms, 3 bathrooms w/ almost 2800 sqft of developed living space and a list of extras too numerous to mention. If that wasn't enough this property also includes a fully permitted 548 sqft garage suite with its own separate bedroom, bathroom, kitchen, laundry and living space! Upon entering, you're greeted by Brazilian Cherry hardwood flooring and soaring ceiling in the foyer. The living room, dining room and kitchen flow seamlessly together with the Gourmet Chef and entertainer in mind. A brightly lit den and half bath complete this floor. Upstairs you have 3 good sized bedrooms, a full bath and a primary suite that doubles as a sanctuary. The finished basement has 2 more rooms, a 2nd pantry and a huge family room. Situated on a massive 1016 sqm lot, this is the finest Capilano has to offer. Make this house the next one your family calls home. (id:60626)
Exp Realty
1237 River Drive
Coquitlam, British Columbia
Ever dreamed of having a lake in your backyard? Well, here's your chance. This warm and inviting 4-bed, 3-bath home has a comfortable layout, generous living space and a cozy family room. The home is tucked into the heart of River Springs-a quiet community with its own outdoor pool, tennis courts, clubhouse, walking trails, and more. With great schools, scenic trails, and transit all close by, this home offers the perfect blend of nature, comfort, and community. Imagine sipping your morning coffee while gazing over the peaceful lake, or letting the kids play in the fenced yard while you unwind on the patio. It's more than a house- it's a lifestyle. Whether you're upsizing, downsizing, or just looking for peace and quiet by the water-you'll feel at home here. Open house 2-4pm, Sun, July 20. (id:60626)
Homeland Realty
6059 49b Avenue
Delta, British Columbia
Ideal 4 bed / 3 bath home with some mountain views and a LEGAL suite in the perfect Ladner location! Quiet no-thru street, steps from a park, amenities+ Holly School. Minutes to Ladner Village, malls, beach and walking trails. UPDATED- refinished hardwood floors with 3 beds /1.5 baths up, great 1 bed suite (could be 2/3 beds) on lower with separate entrance and patio. Bright and airy up and down. Lots of storage. Newer roof, furnace, hot water tank, appliances, in and out paint, carpet, tiles, windows, and more. Large composite deck (29'x 12')overlooks large yard! 7503 sq.ft. lot. Tandem garage (12'x25'). Wide driveway (RV/boat). Custom shed. Hot tub+ fruit trees and irrigated garden beds! NEW OCP allows for garden suite+coach house(verify with city)+ legal suite! (id:60626)
RE/MAX Westcoast

