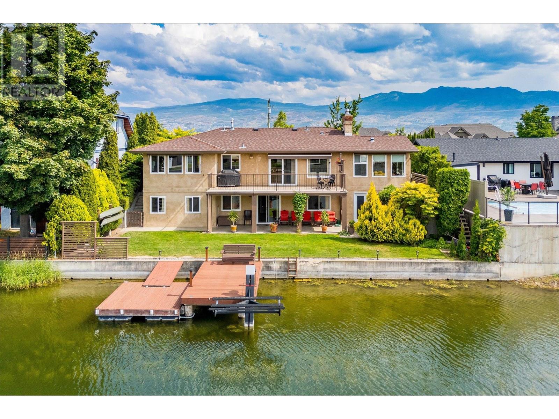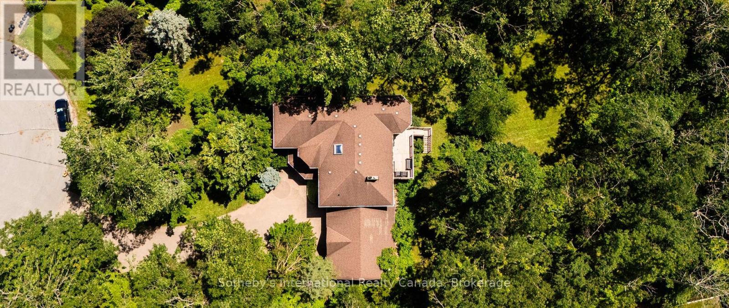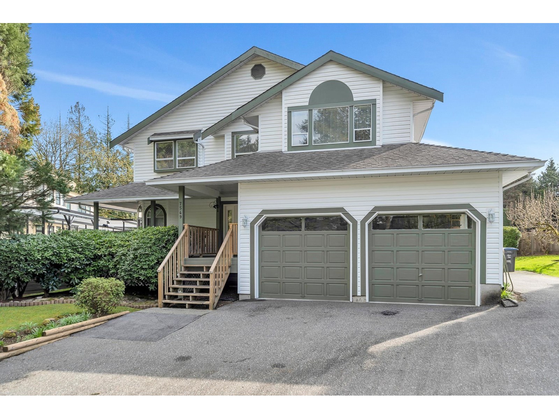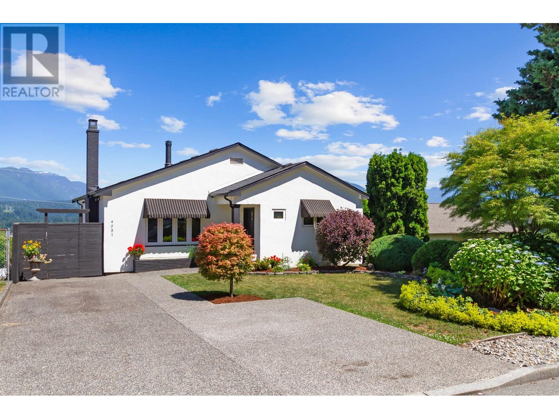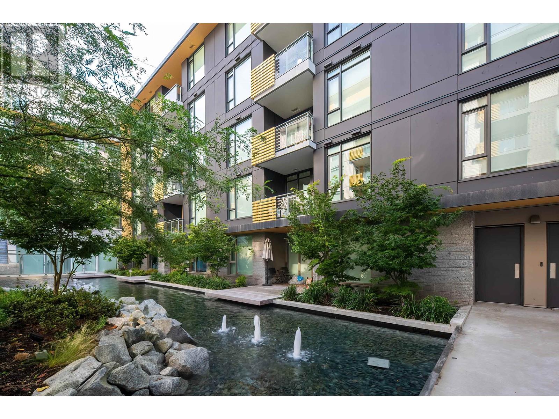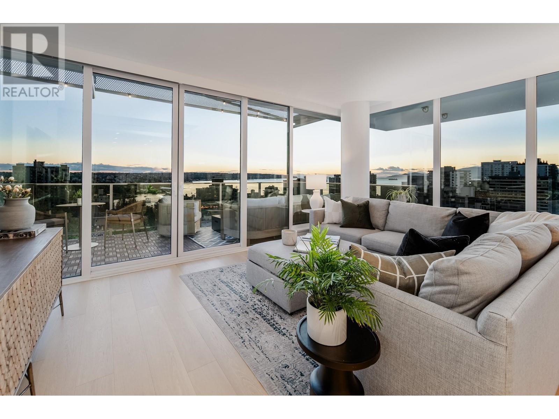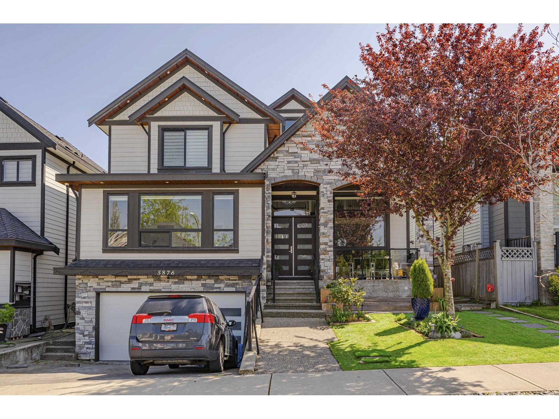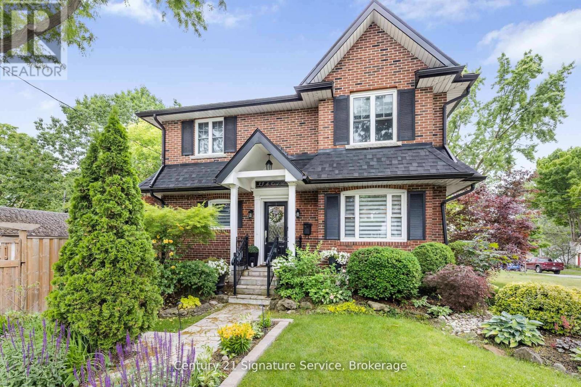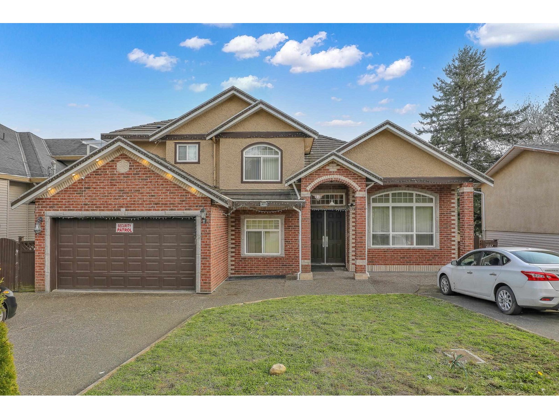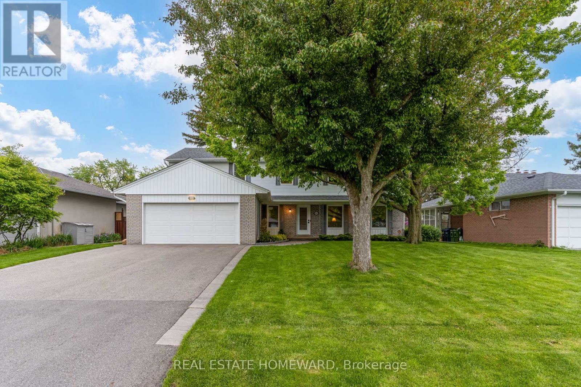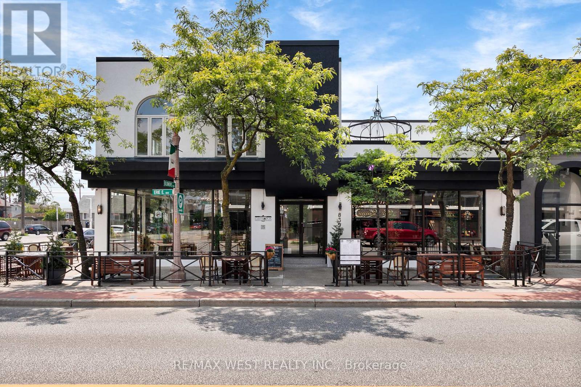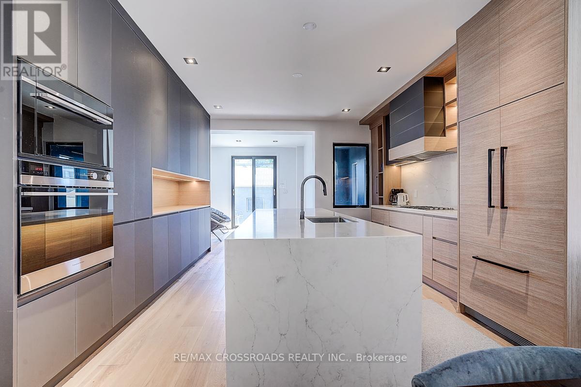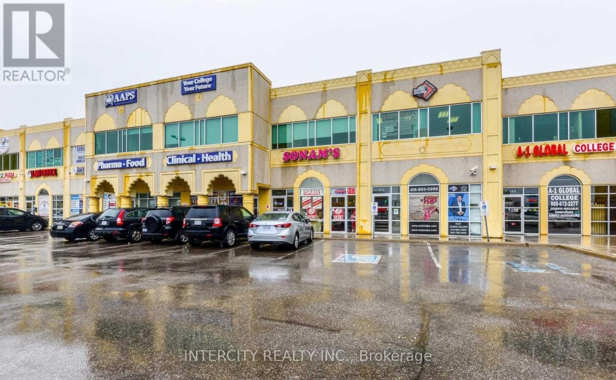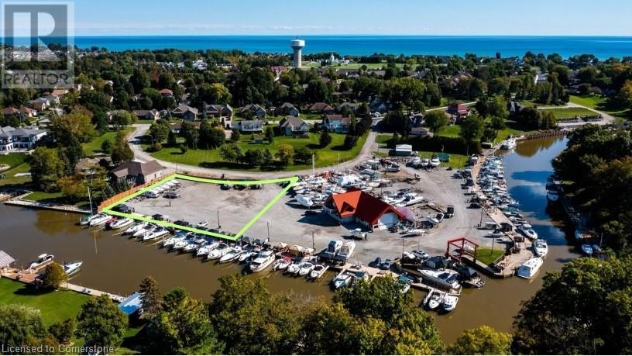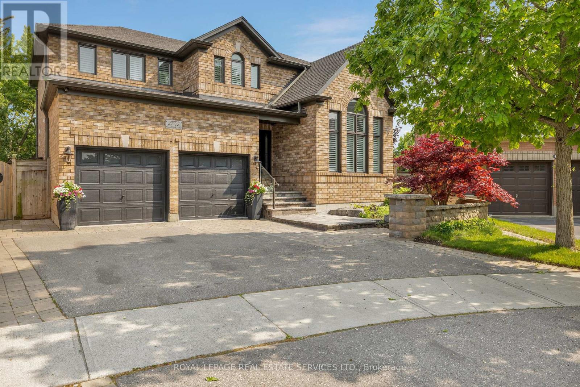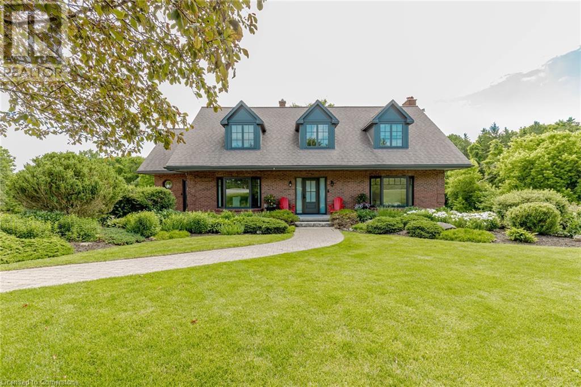1670 Pritchard Drive
West Kelowna, British Columbia
Welcome to a truly exceptional waterfront retreat on Pritchard Canal, where the Okanagan lifestyle comes to life. Here you will find the convenience of waterfront living without the higher tax bill. Designed for comfort and elegance, this professionally renovated 3-bedroom walkout rancher offers over 3,600 sq. ft. of luxurious living space. The bright, open floor plan flows seamlessly from the gourmet kitchen, boasting a granite island, custom wood cabinetry, stainless steel appliances, and a gas range to the inviting living areas with maple hardwood floors. The main level features a sophisticated master suite, a private office, and an inspiring art studio. Downstairs, a spacious family room, and a convenient guest or in-law suite complete with its own laundry and private entrance provide ample flexibility. Enjoy modern amenities like a Navien instant hot water system. Heading outside, you are welcomed by captivating views of the canal waterway and the picturesque Mission Hill Winery bell tower. Outdoor entertaining is a dream with a covered patio, a charming timbered pergola, a main level deck, and a beautifully landscaped, east-facing front courtyard. And as expected with a property on the waterway, this home on prestigious Pritchard Drive offers a newer dock with 4000 lb electric boat lift for your private moorage. With an impressive front entry, a double garage, covered pergola carport, this is an unparalleled opportunity to embrace the best of Okanagan living. (id:60626)
Royal LePage Kelowna
33 Edgecombe Terrace
Springwater, Ontario
Discover exceptional luxury in one of Springwater's premier and sought-after neighbourhoods. Situated on the largest and most private lot on the street, this magnificent home offers over 6,200 sq. ft. of total living space, including a bright and expansive walk-out lower level with 9' ceilings. With an impressive 4,500 sq. ft. above grade, this residence is notably larger than any other home in the area, offering a rare combination of size, privacy, and elegant design. Step into a grand open-concept layout highlighted by a circular staircase connecting all levels through a stunning open foyer. Each of the spacious bedrooms features its own private ensuite, providing ultimate comfort and personal space for both family and guests. The primary suite spans the entire rear of the home, boasting his and hers walk-in closets and a luxurious spa-inspired ensuite complete with dual showers and heated floors - a true sanctuary of relaxation. The lower level is designed to impress, featuring full-sized windows throughout including the bedroom allowing natural afternoon and evening light to flood the space. Outside, the interlock stone driveway offers parking for at least 10 vehicles, leading to an oversized triple-car garage with ample room for vehicles, storage, and hobbies. The expansive backyard is a blank canvas for your dream outdoor retreat whether that's a custom pool, garden oasis, or entertaining pavilion. This is more than just a home its a rare opportunity to own a truly outstanding property in a desired Springwater location. To fully appreciate the scale, quality, and privacy this home offers, a personal viewing is essential. (id:60626)
Sotheby's International Realty Canada
7549 149a Street
Surrey, British Columbia
Proudly owned by the original builder, this beautifully maintained 3,100 sq ft home rests on a 24,000 sq ft lot on the high side of a serene Chimney Hills street. Near Guildford & Westfield golf clubs and steps to scenic trails at Surrey Lake, it offers privacy, space, and potential. Built with 2x6 and plywood construction and updated over the years, it features a large, private, 2-bed in-law suite, 1,700+ sq ft of patios, balconies, and decks, plus garden, orchard, and play areas. Park 9 vehicles with a double garage and covered RV/boat storage. Enjoy direct-to-door mail (no superbox). Walk to Chimney Hills Elementary, Khalsa Daycare, and transit. Quick access to Hwy 10, Fraser Hwy, and King George Blvd. A rare opportunity for families, investors, or estate builders in a prime location. (id:60626)
Royal LePage - Wolstencroft
4031 Trinity Street
Burnaby, British Columbia
Welcome to this charming Burnaby Heights home, showcasing panoramic views of Burrard Inlet and the North Shore Mountains. Situated on a 50x122 lot with convenient lane access, this property is perfect as a starter home or a valuable investment opportunity with endless potential. Inside, you'll find classic features including original oak hardwood floors, a striking marble fireplace, rich mahogany-paneled walls, and elegant coved ceilings. The updated kitchen opens to a spacious, covered north-facing deck-ideal for BBQs, outdoor gatherings, or simply relaxing and taking in the spectacular scenery. The lower level offers great a full kitchen, separate laundry, a large bathroom with jetted tub, and a private entrance-perfect for extended family or a mortgage helper. (id:60626)
Sutton Centre Realty
307 7428 Alberta Street
Vancouver, British Columbia
Nestled next to Langara Golf Course, this stunning end-unit CONCRETE condo offers a generous 1651 sqft of living space designed for those seeking a family-sized home. With 3 bedrooms, a flex room, and 2 balconies offering expansive N, E, and S exposures. The contemporary design features warm wood detailing and meticulous craftsmanship throughout, with a bespoke kitchen that includes built-in Gaggenau appliances, a solid marble backsplash, and a spacious quartz countertop island. The open-plan layout offers versatility, allowing for distinct dining and living areas, perfect for both entertaining and daily living. 2 side-by-side parking and 3 lockers. Minutes from YVR, shopping center. Sir Winston Churchill secondary school. Your top choice and book the showing. Open House Sat(May 3) 2-4pm (id:60626)
Nu Stream Realty Inc.
Ph2004e - 20 Gatineau Drive
Vaughan, Ontario
Experience unparalleled luxury in this exceptional corner penthouse suite at the highly coveted D'or Condominium in the heart of Thornhill. Boasting approx. 2,000 sq ft of exquisitely designed living space, this bright and spacious 3-bedroom, 3-bath suite features 10 ft ceilings, floor-to-ceiling windows, automatic blinds, and south-facing views. Two large balconies offer stunning panoramic vistas. Extensively upgraded throughout, the unit includes a custom chefs kitchen equipped with high-end stainless steel appliances, built-in cabinetry, quartz countertops, and a full-size walk-in pantry. Enjoy elegant millwork and built-ins in the family room and primary suite. The primary bedroom retreat features a generous walk-in closet and a beautifully appointed ensuite bath. The fantastic open-concept layout provides exceptional flow and natural light throughout, ideal for entertaining and everyday living. Additional features include pot lights throughout, a custom backsplash and counters, and an additional built-in pantry with a secondary fridge. The oversized primary bedroom offers direct access to one of two large private balconies. Every detail has been thoughtfully designed, blending functionality and luxury seamlessly. Residents enjoy a full suite of resort-style amenities, including an indoor pool, sauna, steam room, fitness and yoga studios, party room, private theatre, guest suites, and 24/7 concierge service. Perfectly situated just minutes from Promenade Mall, top-rated schools, parks, and public transit, with easy access to shopping, dining, community centres, and major highways, this is Thornhill living at its absolute finest. (id:60626)
Forest Hill Real Estate Inc.
3485 Chandler Street
Coquitlam, British Columbia
Luxurious Living, Like New, City/Mountain View, 7 Bedrooms, Mortgage Helper, Cul-de-sac, A/C, This house encompasses all you desire! Sits on the high side of the block at the heart of prestigious Buke Mountain community. 5115 sq-ft lot with over 4000 sq-ft meticulously crafted living space. The open-concept main floor with high ceilings features bright living and dining areas. The two kitchens provide the perfect space to showcase your culinary skills + BONUS bedroom with full bath room. Four bedrooms upstairs, including a master suite with large patio offering panoramic mountain and river views. Two-car garage downstairs beside the office, plus a two-bed rental unit with its own entrance. The spacious backyard with a deck is filled with sunlight. (id:60626)
Sutton Centre Realty
1302 1180 Broughton Street
Vancouver, British Columbia
Welcome to Mirabel by Marcon! This exquisite SW corner residence in the West Tower offers 2 beds, 2 1/2 baths plus a den showcasing awe-inspiring views of English Bay and Mountains. The open plan features wide plank hardwood flooring, floor-to-ceiling windows, motorized roller shades and over 200 sqft of outdoor living with a gas hookup. The gourmet kitchen is adorned with sleek Armony Cucine cabinetry, a Wolf gas cooktop/wall oven and a Sub-Zero integrated fridge. The elegant ensuite boasts a double vanity, a soaker tub and a walk-in shower clad in Italian marble. Stay comfortable year-round with a high-efficiency heating and air conditioning system. Bonuses include a fully equipped gym, 2 EV side by side parking stalls and 2 large storage lockers. Steps to English Bay and Stanley Park! (id:60626)
Oakwyn Realty Ltd.
3010 Ebony Street
Ajax, Ontario
*Check out the Video* This custom built, 3 storey home plus finished basement with spectacular lake views, was worth the wait! Welcome to luxury living at its finest, just steps from the lake on an executive, mature tree-lined street. This expertly designed residence catches your eye due to the stunning pre-cast concrete facade including the pillars and window frames. Thoughtfully designed with upscale finishes throughout, this home offers approximately 5000 sq ft of elegant living space over four levels, connected by a stunning open staircase, which could also be serviced by an elevator. Enjoy engineered hardwood and soaring 9-foot ceilings throughout most of the home including basement, plus two cozy gas fireplaces. The heart of the home is the chef-inspired kitchen featuring top of the line Bosch appliances, including 36 inch gas range, quartz countertops, an oversized island and a butler's pantry with coffee station and convenient access to the garage. The second level is home to a luxurious primary bedroom wing complete with a gas fireplace, juliette balcony with lake views, and a spa-like 5-piece ensuite. Each of the other 3 spacious bedrooms is paired with a bathroom for ultimate comfort and privacy. A true showstopper, the third-floor loft boasts a private 20 x 15 FT terrace, overlooking Lake Ontario, and features glass railings and a covered roughed-in entertainment area. The loft also boasts a convenient 3 piece bathroom. The backyard is ready for outdoor living with a hookup for both a gas fireplace/BBQ. This exceptional home combines timeless design with lakeside living, without sacrificing an easy and seamless commute to the city. Don't miss your chance to own a rare gem in one of the most desirable waterfront communities. (id:60626)
RE/MAX Rouge River Realty Ltd.
5876 139a Street
Surrey, British Columbia
Welcome to this exceptionally crafted and spacious home nestled in one of the area's most sought-after neighbourhoods! From the moment you step inside, you'll be captivated by the bright, open layout, soaring high ceilings, and top-quality finishes throughout. The main floor is a showstopper: featuring a grand living & dining area, a white chef's kitchen with sleek quartz counters, a full spice kitchen, cozy nook, oversized family room, convenient laundry, powder room, bedroom with ensuite, and a rec room perfect for entertaining! Upstairs you'll find an open landing, a massive primary suite with a luxurious 5-piece ensuite and jetted soaker tub, plus a huge walk-in closet. Three more generously sized bedrooms round out the upper floor - including one with its own private ensuite and walk-in closet. The basement level delivers even more: a 2-bedroom legal suite(1.5 bath), second 1-bedroom suite plus storage - ideal for extended family or excellent mortgage helpers. (id:60626)
Macdonald Realty (Delta)
33 Mcintosh Avenue
Toronto, Ontario
Welcome to this beautifully renovated 3+1 bedroom, 4 bathroom home in the desirable Stonegate-Queensway community. Featuring a modern interior with an open-concept main floor, this home is filled with natural light and designed for comfortable living and entertaining. The contemporary kitchen includes upgraded appliances and overlooks a spacious living/dining area. A separate side entrance offers flexibility for an in-law suite or potential income opportunity. Upstairs, you'll find well-sized bedrooms and stylishly updated bathrooms. The home is equipped with a new furnace installed (2025) Featuring medical-grade air filters and HRV system, new roof (2023) for peace of mind. Conveniently located close to highways, the lakefront, walking distance to transit, Jeff Healy Park, highly regarded school districts, shops and restaurants on The Queensway, this is a rare opportunity to own a move-in-ready home in a prime west Toronto neighbourhood. (id:60626)
Century 21 Signature Service
14078 68 Avenue
Surrey, British Columbia
Don't miss this East Newton beauty offering 9 bedrooms and 7 bathrooms, built over 5,300 sq. ft. on a 7,716 sq. ft. lot! The main floor features a high-ceiling entry foyer, open-concept kitchen with granite countertops, stainless steel appliances, a spacious family room, living room, dining area, and a bedroom perfect for elders. Upstairs has 4 bedrooms, including 3 master bedrooms with ensuites and large closets-the main master includes a Jacuzzi and standing shower. This home also comes with 3 mortgage helper suites (3+2+1), all registered with the City of Surrey. Enjoy gorgeous mountain views from the balcony and added privacy with a greenbelt behind. Located just steps from Georges Vanier Elementary, Hazelwood Park, and minutes to Sullivan Heights Secondary. O/H Sun 8 Jun - 2 to 4 pm ! (id:60626)
Exp Realty Of Canada
60 Ravensbourne Crescent
Toronto, Ontario
Forever home in coveted Princess Anne Manor! Welcome to 60 Ravensbourne Crescent - a substantial family home offering over 4,700 sq. ft. of living space, on a generous 69 x 119 ft South-facing lot in one of Etobicoke's most prestigious neighbourhoods. Originally built as a sprawling bungalow, it was smartly expanded into a full two-storey home, giving growing families the space and flexibility they need. Inside, you'll find a spacious and well-laid-out main floor complete with a large family room off the eat-in kitchen, separate formal living and dining areas, and a convenient mudroom/laundry room with direct garage access. It's a layout that works beautifully for daily living and truly shines during family gatherings or entertaining. The second floor features four generous bedrooms, including a true primary retreat with a private 4-piece ensuite and abundant closet space. Downstairs, the finished basement offers even more room to spread out, with a cozy stone fireplace, bonus room, and ample storage ideal for a rec room, home gym, or nanny suite. Set on a quiet, family-friendly street, this home is walking distance to top-rated schools (St. George's Junior & Richview Collegiate), scenic parks, and the exclusive St. George's Golf & Country Club. You're also minutes to Kingsway shopping, Pearson Airport, and the upcoming Eglinton Crosstown Line 5 at Islington & Eglinton, connecting you easily to the rest of the city. With tens of thousands invested in newer windows, exterior doors, and high-efficiency HVAC, this is a rare opportunity to own a large, well-maintained home on one of Etobicoke's most sought-after streets, waiting for you to enjoy and update as you would like. (id:60626)
Real Estate Homeward
85 Page Avenue
Toronto, Ontario
Nestled on one of Bayview Village's most coveted ravine lots, this beautifully maintained family home blends timeless elegance with modern comfort and true indoor-outdoor living. The home's charming curb appeal is undeniable - manicured lawns, a classic façade, and mature trees set the tone for what lies within. Inside, you'll find the perfect setting for refined entertaining and relaxed family living. The main floor features an inviting living room with a striking stone fireplace and a wall of sliding glass doors that open to a balcony with breathtaking views of the lush backyard, complete with an in-ground pool, ravine backdrop, and curated gardens. Whether hosting summer gatherings or enjoying morning coffee, this tranquil oasis offers seamless indoor-outdoor flow. The stylish, functional kitchen features granite countertops, select stainless steel appliances, a pantry, and a eat-in are for everyday family dining. Three spacious bedrooms grace the main floor, including a primary suite with walk-in closet and 3-piece ensuite. The fully finished lower level is an entertainer's dream: a generous family room with gas fireplace, large windows, and walkout access to the yard. A built-in Murphy bed allows for overnight guests, while the wet bar adds function and flair. Two additional rooms serve as your home office or guest rooms complete with a full 4-piece bath. Find ample storage through the spacious laundry room and large utility room with additional storage options . Custom millwork, including wainscoting and crown moulding, and gleaming hardwood floors can be found throughout. Energy-efficient windows and a generator offer comfort and peace of mind. Adjacent properties are also currently for sale, presenting a unique opportunity for developers or those seeking a multi-generational estate. More than just a home, this is your family's private retreat, ready to host unforgettable gatherings, backyard BBQs, and sun-soaked pool parties. (id:60626)
RE/MAX Hallmark Realty Ltd.
839 Erie Street E
Windsor, Ontario
Fantastic opportunity to buy this building and successful pub/bistro located in the heart of Windsor's historic Walkerville and Via Italia. This is one of Windsor's most vibrant neighbourhoods with high pedestrian and vehicular traffic. This is a turn-key opportunity that's perfect for the experienced restaurateur and investor. The price includes the building, business, and an extensive list of chattels and fixtures. The menu features Asian fusion, elevated pub food, as well as vegan, vegetarian, and gluten-free options. LLBO License for a total of 294 people (147 indoors and 147 on the patio).The main dining room is bright and welcoming and features a large bar, and 4 unisex bathrooms. Additionally, there is a private party room that accommodates up to 49 people, making it perfect for various functions. There is also a separate licensed cafe with its own separate entrance and patio serving Asian-style drinks and Canadian and Italian-style baked goods and desserts. Your kitchen staff will certainly enjoy working in the huge kitchen with lots of prep room and a walk-in refrigerator. There is also a large natural gas bakers oven that is perfect for anyone looking to expand their baking business, whether it be breads or other delicious pastries and sweets. The basement provides plenty of storage space, along with an office and a walk-in refrigerator. The 2nd floor offers a beautifully renovated and massive 4-bedroom apartment with 2 separate rooftop patios and a large terrace. The modern kitchen features high-end "smart" appliances. The apartment could easily be converted to 2 separate apartments. The business premises and the residential apartment are equipped with "smart automation and connectivity," including the heating & air-conditioning systems, lighting, audio/video, blinds, locks, security system, camera, etc.*** Please do not go direct or speak with employees under any circumstances *** (id:60626)
RE/MAX West Realty Inc.
133 Yarmouth Road
Toronto, Ontario
Welcome to 133 Yarmouth Road - A Masterfully Renovated Gem in the Prestigious Christie Pits Neighbourhood. Experience the perfect blend of modern luxury and timeless charm in this stunning 4-bedroom, 4-bath semi-detached home, located in one of Toronto most vibrant and family-friendly communities. With over 2,800 sqft of meticulously finished living space, this move-in-ready residence has been completely reimagined with $500K in premium upgrades , all completed with proper city permits for your peace of mind. From the moment you arrive, the attention to detail is evident. The home boasts a reinforced foundation, all-new wiring, plumbing, windows, doors and roofing , making it both beautiful and structurally sound. Main Features: Bright enclosed sunroom/foyer with large picture windows, decorative ceiling and a year-round HVAC system. Soaring 9.5-foot ceilings on the main floor. Floating glass staircase a true showpiece , 6-inch engineered hardwood floors and smooth ceilings with sleek black recessed lighting throughout. Gourmet Chefs Kitchen: Outfitted with top-of-the-line Built-in European appliances. Oversized center island, ample pantry and storage. Under-cabinet lighting and cozy breakfast area with walk-out to a private deck perfect for morning coffee or evening meals. Upstairs Oasis: A reimagined primary bedroom with en-suite bath. Sky-lite hallway that floods the upper level with natural light. Finished Lower Level: Separate entrance, ideal for an in-law suite, nanny quarters, or home office. Includes a stylish wet bar and full bath perfect for entertaining or multi-generational living. Outdoor Living :Beautifully private backyard with plenty of space to entertain. Rare double car garage a coveted feature in the area. Prime Location: Steps to parks, schools, transit, Subway, shops, and eateries. Quick access to Toronto's downtown core. This exquisite property offers not just a home, but a lifestyle in one of Toronto's most desirable neighborhood. (id:60626)
RE/MAX Crossroads Realty Inc.
Highway 41
Rural Cypress County, Alberta
Prime 79.82-Acre Commercial Opportunity with Rail and Highway AccessUnlock the full potential of this rare 79.82-acre commercial parcel located in a high-visibility, high-access corridor just minutes from both Dunmore and Medicine Hat. With direct access to Highway 41 and an impressive half-mile frontage on the Trans-Canada Highway (#1), this property offers unmatched exposure and transportation advantages for a wide range of commercial or industrial developments.The property is adjacent to CP Rail’s Trans Canada line and due east of CP’s major Dunmore Rail Yard which provides the opportunity for rail spur access—ideal for logistics, manufacturing, warehousing, or agri-business operations that depend on efficient transportation links. Preliminary rail spur study has been completed.Strategically situated in a growing commercial zone, this parcel is perfect for developers looking to establish their business and generate long-term revenue. Build your own commercial or industrial facility on a portion of the land, then subdivide and sell or lease the remainder for a strong return on investment.This level, open land provides flexible development options, with plenty of room for large-scale infrastructure, multiple access points, and minimal site preparation. Commercial development opportunities include The proximity to major routes ensures excellent traffic flow and visibility—making it highly attractive to national brands, transport companies, or local entrepreneurs.Whether you’re expanding your current operation, building new, or looking to invest in Southern Alberta’s growing commercial market, this property is a rare find.Don't miss out on this exceptional opportunity to control a major corner of commerce in the Medicine Hat region. Secure your future here. (id:60626)
Source 1 Realty Corp.
16 Beaverdams Drive
Whitby, Ontario
Luxury Ravine Lot with In-Law/Rental Suite 16 Beaverdams Drive, WhitbyWelcome to 16 Beaverdams Drive an exceptional 4,500+ sq ft luxury home backing onto protected greenspace in Whitbys coveted Country Lane community. This rarely offered Beechfield model combines elegant design, modern comfort, and incredible versatility, including a fully finished walk-out lower level with a self-contained unit featuring a private 1-bedroom/1-bathroom suite complete with its own kitchen, laundry, and separate entrance ideal for intergenerational, multigenerational, or extended family living, a nanny suite, or rental income. The lower level also includes a large recreation room.Inside, you will find soaring 10 and 11 smooth ceilings on the main level, 9 ceilings on both upper and lower levels, hand-scraped hardwood floors, and oversized windows offering spectacular ravine views. The gourmet kitchen features Caesarstone countertops, built-in appliances, a walk-in pantry, and a servery, all flowing into the breakfast area and spacious great room with a gas fireplace.A formal living and dining room, along with a private main-floor office, add to the homes thoughtful layout. Upstairs, all four generous bedrooms include ensuites or semi-ensuites and walk-in closets. The primary suite is a standout, with two walk-in closets, tray ceilings, and a spa-like 5-piece ensuite featuring a freestanding tub and frameless glass shower. A convenient second-floor laundry completes the upper level.Enjoy easy access to a wealth of nearby amenities: Heber Down Conservation Area and scenic trails just steps awayMinutes to Nordik Spa, SmartCentres, and Taunton Gardens shoppingClose to top-rated public and Catholic schoolsConvenient access to Highways 412, 407, 401, and Whitby GO StationThis is your chance to own a turnkey, ravine-lot home offering privacy, luxury, and flexibility in one of Whitbys most desirable neighbourhoods. Don't miss out on this rare opportunity! (id:60626)
RE/MAX Hallmark First Group Realty Ltd.
36 Green Acres Crescent
Lambton Shores, Ontario
Rare riverfront retreat in Grand Bend offering 70 ft of private dockage on the Ausable River. Located on a quiet crescent next to the Grand Bend Cruising Club, this 5-bed, 3-bath home blends luxury with lifestyle. The main floor features a chefs kitchen with pot filler, wine fridge, and river-view bar, open-concept living with gas fireplace, and a spacious primary suite with spa-inspired ensuite and deck walkout. The finished lower level offers 9' ceilings, electric fireplace, 3 bedrooms, heated bathroom floors, gym, and storage. Outdoor amenities include a hot tub, fire pit, and steel retaining wall. Smart features like a 22kW Generac generator, in-ground sprinklers, and oversized garage enhance year-round comfort. Minutes from the beach, shops, and trails this is Grand Bend living at its finest. (id:60626)
Prime Real Estate Brokerage
142 - 2960 Drew Road
Mississauga, Ontario
Looking for a perfect location for your office or commercial investment? Look No Further !! Excellent opportunity to own fully finished unit with approximately 1.260 Sq. Ft. on ground floor open space with washroom and kitchen. Ideal for any professional office. Excellent ground floor location, amazing exposure for business growth. ** Huge Parking, Busy Plaza, Easy Access to Highways & Short Distance to Pearson International Airport. Upper Level Office is Rented Currently at $5000.00 all inclusive. ** Security Camera is installed and door entry system installed. Tenant has separate entrance. **EXTRAS** Short Distance to Pearson International Airport & All Major Hwys (407 / 401 / 427). Huge Parking. A Must See Unit !!!! (id:60626)
Intercity Realty Inc.
124 Farm Gate Road
Blue Mountains, Ontario
Top 5 Reasons You Will Love This Home: 1) Custom-built by Previn Court Homes luxury mountainside chalet nestled at the base of Blue Mountain, surrounded by the serenity of nature and a 10-minute walk to The Village at Blue Mountain 2) Meticulous and well-thought out quality details throughout including custom milled feature walls, wood ceilings, oak engineered hardwood flooring, and radiant in-floor heating to keep warm during the cooler months 3) With 10' ceilings throughout, the main level boasts a one-of-a-kind chef's kitchen with luxury appliances, a separate dining room, an inviting living room with a gas fireplace, and a conveniently located laundry room with access to the heated double car garage as well as access to the lower level 4) The lower level presents a spacious recreation room with a gas brick fireplace accentuated by a custom timber beam mantel, a wet bar, an additional bedroom, and twin custom milled ski lockers 5) Enjoy the nearby community of Blue Mountains offering skiing, beaches, water features, trails, forests, a vast acreage of public parkland, breathtaking panoramic views, and the convenience of nearby towns Collingwood and Thornbury. 5,426 fin.sq.ft. Age 7. Visit our website for more detailed information. *Please note some images have been virtually staged to show the potential of the home. (id:60626)
Faris Team Real Estate Brokerage
Lots 11 To 12 - 15 Jaylin Crescent
Port Dover, Ontario
Prime waterfront Lots for sale. 15 Jaylin Crescent (Lot 11 & 12- 0.8 acres) Port Dover. These two lots boast 186.9 feet of street frontage and 181 feet of waterfront boardwalk on Black Creek with 11 large boat slips and easy access to Lake Erie. Walking distance to all the restaurants, attractions and amenities this lakeside town offers. Hydro, water and sewer at road. Call today to book your viewing and find out more. (id:60626)
RE/MAX Erie Shores Realty Inc. Brokerage
2225 Glazebrook Circle
Oakville, Ontario
This one-of-a-kind luxury home in prestigious Westmount is a showstopper inside & out, featuring a professionally landscaped oversized pie-shaped lot 115' rear with lush armour stone gardens, extensive hardscaping, majestic shade trees, lighting & a stunning resort-style backyard. Entertain or unwind in style around the custom solar-heated saltwater pool with diving rocks & a new liner, framed by over 1,200 sq. ft. of interlocking stone patios, an elevated composite wood deck with glass railings, a large 12 x 20 gazebo, & an insulated cabana with a full-size fridge, change room, & a whimsical loft for the kids. Step inside to experience impeccably curated living space and finished basement with 9' ceilings, where luxurious details abound from rich hardwood & insulated laminate flooring, upgraded tile, & custom cabinetry to crown mouldings, wainscotting, pot lights & designer lighting throughout. The elegant living/dining room boasts a partial cathedral ceiling & an oversized Palladian window grouping, while the chefs kitchen dazzles with floor-to-ceiling custom cabinetry, a contrasting island, quartz counters, premium appliances, & a walkout to the deck. The generous family room is anchored by a stone-accented gas fireplace, & upstairs, the serene primary suite offers pool views & a spa-like marble ensuite with a whirlpool tub & glass shower. With the stylish finished basement boasting a recreation room, wet bar, fifth bedroom, & chic 3-piece bath, this executive residence delivers the ultimate in family living & refined comfort in one of Oakville' most sought-after communities. With top-rated schools, parks, amenities, & seamless access to major highways & the Bronte GO Station just minutes away, this coveted location delivers both tranquillity & unmatched convenience. (id:60626)
Royal LePage Real Estate Services Ltd.
7311 Guelph Line
Milton, Ontario
Welcome to your dream country retreat where timeless charm meets modern luxury. Set on over 5 peaceful acres, this beautifully renovated home offers over 3000 sq ft of finished living space, surrounded by mature trees, new landscaping, and endless scenic views. Pride of ownership is evident at every turn. Step into the heart of the home: a new designer kitchen featuring an all-wood island, quartz countertops, 36 KitchenAid appliances, Panasonic microwave, Whirlpool bar fridge, and custom cabinetry perfect for family meals and entertaining. The main floor also features a stylish renovated powder room, a functional laundry room with built-ins, new flooring throughout, updated trim, doors, and crown moulding, and fresh Benjamin Moore paint.Upstairs, you will find four generously sized bedrooms and two luxurious full baths, fully renovated with modern vanities, flooring, and fixtures. The primary suite is a private escape with serene views, a walk-in closet, and a spa-inspired 4-pc ensuite. Relax by the Napoleon gas fireplace in the sun-filled living room or host movie nights in the walk-out basement, complete with REC room, gas fireplace, 3-pc bath, and upgraded ventilation. Additional highlights include:New staircase, pot lights, dimmers, light fixtures, smooth ceilings, triple-lock front doors, heat pump & A/C (2024), UV water system (2024), windows (2019) Washer and Dryer (2025) 35 new trees, fresh grading, and lush new lawn. Just minutes from Hwy 401, this move-in-ready gem offers tranquil country living with unbeatable convenience. A rare opportunity to own a home where every detail has been lovingly updated just unpack and enjoy. (id:60626)
Exp Realty

