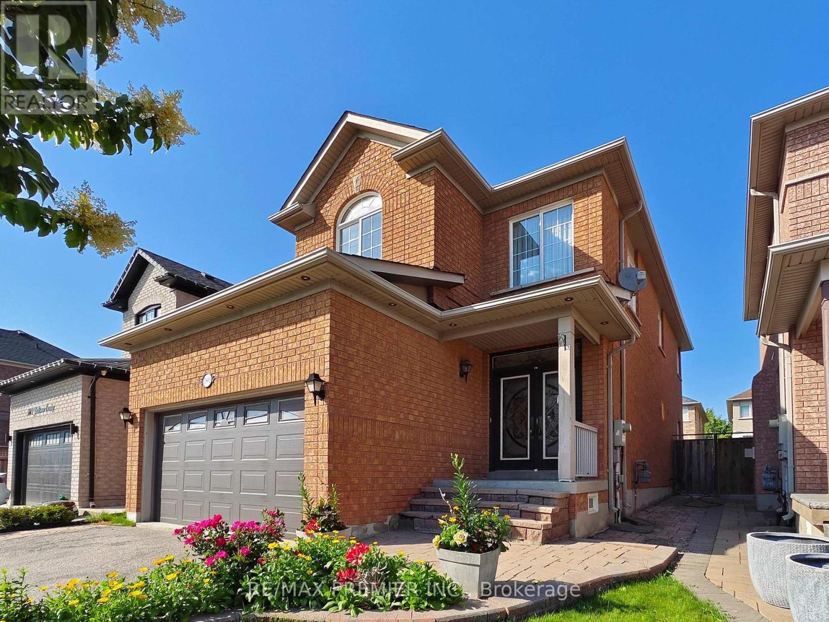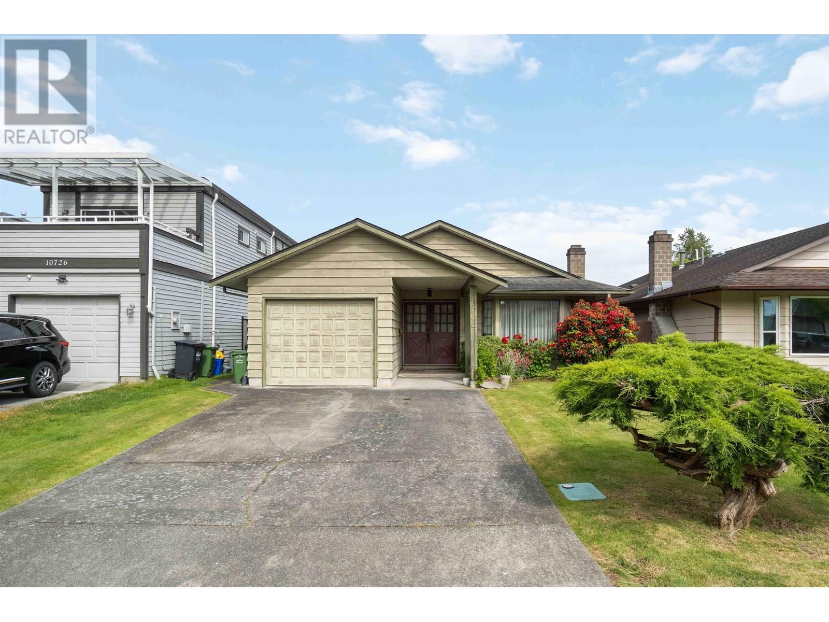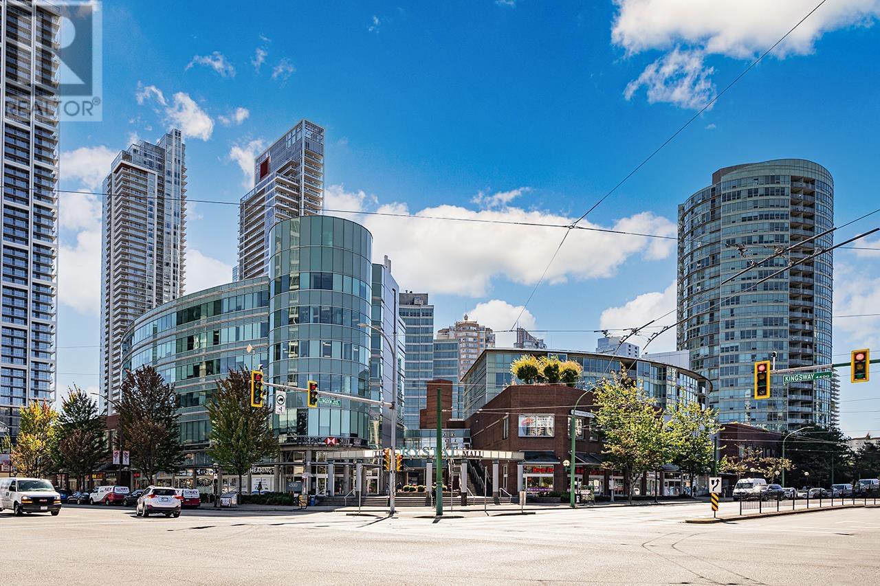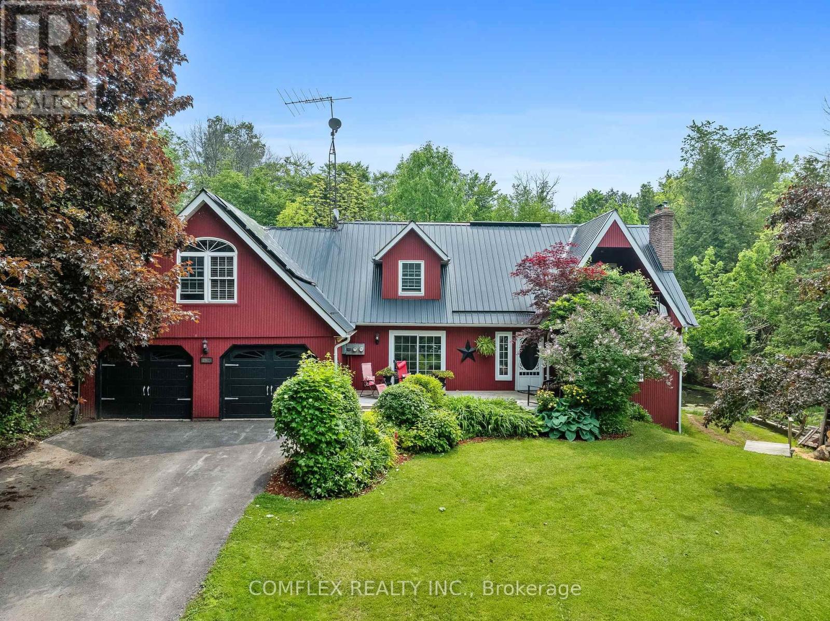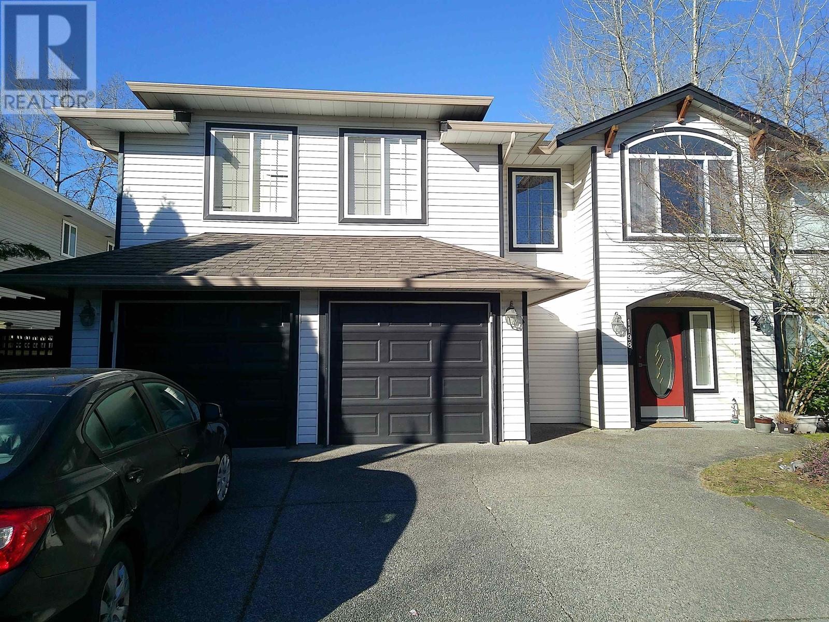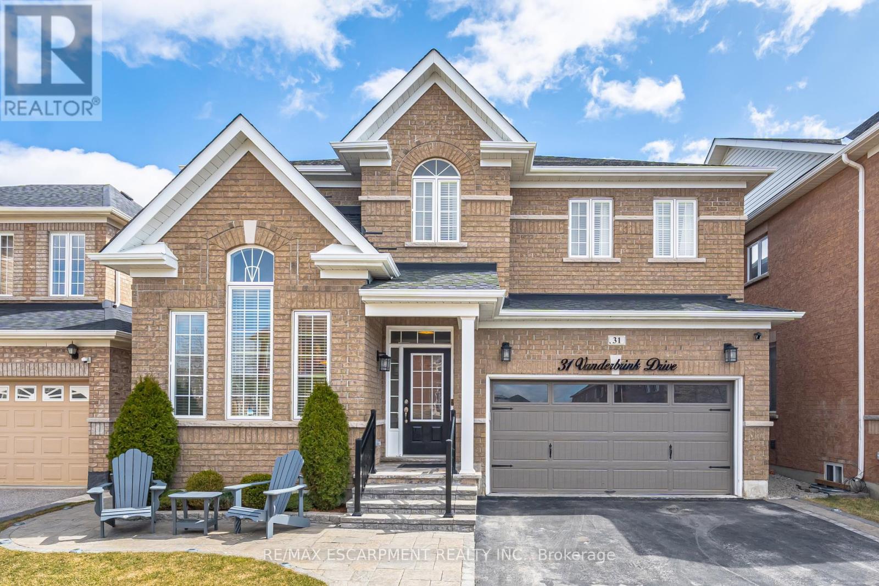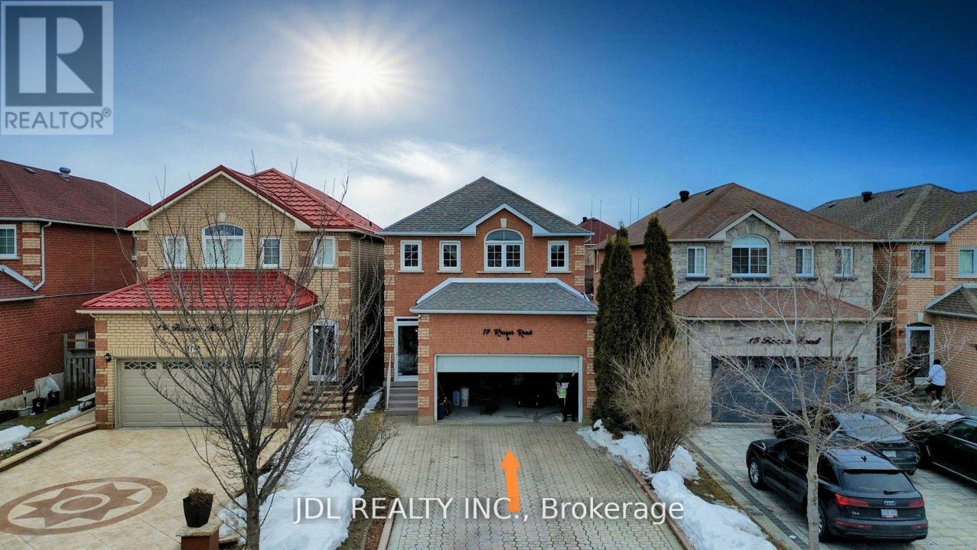Sl7 720 Robinson Street
Coquitlam, British Columbia
Assignment of Contract. Discover the extraordinary living opportunity at Robinsons Parkside Collection! This exceptional Plan A3 3-Storey unit with 2 bedrooms, 3.5 baths, Lock-off suite (Mortgage Helper!!), den, and rooftop space offering 1,577 square ft (interior) with an additional 351-456 square ft of exterior space. This home comes complete with air conditioning, and value-added upgrades, 2 parking stalls (1 EV), 2 storage lockers. AC, floor upgrade in bedrooms, stairways, hallway, Nuheat flooring in ensuite bathroom. Lock off with washer and dryer. Completion 2025 Spring. (id:60626)
Metro Edge Realty
20713 90 Avenue
Langley, British Columbia
Nestled in the prestigious Walnut Grove community. This beautifully crafted home showcases Italian-inspired architecture with grand columns, a sweeping circular staircase, and refined detailing throughout, and a spacious open-concept layout. The immense living and dining areas are perfect for hosting, relaxing .Located on a quiet, family-friendly street, it offers a peaceful lifestyle just moments from parks, trails, shopping center and convenient highway access. Classic beauty meets everyday convenience-don't miss this one! Open house: July19(Sat) 1-3pm (id:60626)
Sutton Group - Vancouver First Realty
1ne Collective Realty Inc.
200, 243121 16 Street E
Rural Foothills County, Alberta
Discover the perfect blend of luxurious country living and city convenience with this exceptional two storey walkout home with over 2830 square feet of livable space, nestled on 5 immaculate acres just 5 minutes from Calgary’s southern city limits, a truly rare opportunity.Thoughtfully designed for both everyday living and upscale entertaining, the home features a sunlit, modern gourmet kitchen with stylish cabinetry a spacious dining nook, granite countertops, stove, drop down hood fan, and dishwasher. Host in style in the elegant formal living and dining rooms, or relax in the cozy family room, complete with rich high quality vinyl plank floors and a gas fireplace.Escape to the luxurious master retreat, where a spa-inspired ensuite with a jacuzzi tub, heated floor, walk-in closet, and private balcony awaits, all overlooking your expansive estate.The fully developed walkout lower level offers incredible flexibility, perfect for an entertainment haven, guest suite, or private space for extended family. Recent upgrades include fresh paint, new vinyl plank flooring, modern light fixtures, and stylish window coverings throughout.Enjoy year-round comfort with premium features such as in-floor heating on the lower level, dual hot water tanks, a water softener, water filtration system, and built-in Vacuum system.Outdoors, the beauty continues with professional landscaping that includes stamped concrete front porch, rock gardens, winding brick pathways, and a tranquil seasonal pond. The south-facing backyard fills the home with natural light, while the stucco exterior and durable shake roof offer long lasting peace of mind.The entire property is fully fenced with a gated entrance and includes a separate pasture — ideal for horses or pets. A 1,410 sq/ft insulated shop with bright halogen lighting, a large overhead door, 220V power, and an oversized double attached garage add even more functionality for hobbies, business, or storage.All the upgrades are compl ete — just move in and embrace your dream rural lifestyle, with all the convenience of the city just minutes away. (id:60626)
Cir Realty
5869 Yachtsman Crossing
Mississauga, Ontario
Location! Welcome to 5869 Yachtsman Crossing, a beautifully maintained and move-in-ready Green Park-built detached home located in one of Mississauga most desirable neighborhoods! This absolutely fabulous property offers exceptional curb appeal and a thoughtfully designed interior, perfect for families who value comfort, style, and convenience. Property Highlights:4 spacious bedrooms plus an additional bedroom in the finished basement. Impressive double-door entrance leading to a bright and airy foyer. Elegant 9 ceilings and abundant pot lights throughout the main floor. Cozy gas fireplace in the family room perfect for family gatherings. Modern, functional layout with formal living, dining, and open-concept kitchen. Beautifully finished basement ideal for in-laws, guests, or home office. Prime Location: Steps to public transit, major highways, and Heartland Town Centre. Close to shopping, top-rated schools, parks, and community centre. Public OPEN HOUSE : SAT & SUN-JULY 26th & 27th FROM 2-4 PM (id:60626)
RE/MAX Premier Inc.
10740 Bonavista Place
Richmond, British Columbia
Welcome to this charming 3-bed, 2-bath rancher in sought-after Steveston North. Nestled on a quiet, tree-lined crescent, this one-level home offers a functional layout with spacious living/dining, a bright kitchen, and cozy family room opening to the backyard. Ideal for downsizers, young families, or renovators ready to personalize. Steps to top schools (Diefenbaker & Hugh Boyd), transit, parks, and shopping. Great lot, strong curb appeal, and unbeatable location. Don´t miss this rare opportunity! (id:60626)
RE/MAX Westcoast
401 4538 Kingsway
Burnaby, British Columbia
AAA office lease/sale opportunity is in the heart of Metrotown. introducing a heightened level of refinement to office spaces. Steps away from the SkyTrain station. Quality corner office with spectacular 180 degree views of the North Shore. Unit features front reception area, three (3) private offices plus open area, air conditioning, t-bar ceiling, quality like new carpet, private kitchenette and common area washrooms.Fibre-optic technology optimized for high-speed network connectivity. It is ideal for businesses seeking a prestigious office space. Call to book an appointment. (id:60626)
Lehomes Realty Premier
806 6833 Buswell Street
Richmond, British Columbia
Welcome to PRIMA built by ROBERT BOSA'S QUORUM GROUP, high quality brand new 3 beds+2 full bath. Large outdoor balconies, north facing, Quality-finished with built-in brand name appliances in open modern kitchen. 8.5´ Ceilings. , open lay-out with air conditioning, good size bedrooms, modern kitchen design with many storage space , high end kitchen appliance, just steps to Richmond Centre, bus and Skytrain station, the best location in Richmond. easy to show (id:60626)
Nu Stream Realty Inc.
439 Fralicks Beach Road
Scugog, Ontario
Tucked away in a sought-after Lake Scugog community, this striking custom-built home combines elegance, space, and privacy all just minutes from Port Perry. With captivating curb appeal and a layout designed for flexibility, this property truly has it all.Inside, you'll find a bright, open-concept kitchen outfitted with granite countertops and stainless steel appliances, flowing seamlessly into a cozy family room . Two separate staircases lead upstairs, where four generous bedrooms and a dramatic loft with vaulted ceilings (perfect as a home office or studio) await.The primary bedroom includes a walk-in closet with a barn door, a semi-ensuite bath, and its own private balcony ideal for soaking in sunset views over the lake.Downstairs, the fully finished walkout basement offers exceptional potential for in-law or multi-generational living. It features a spacious rec room with a wood-burning fireplace, a fifth bedroom, and a full 3-piece bathroom plus a separate entrance from the garage for added privacy.Set on a large, private lot that backs onto mature forest, the backyard is a true retreat with an in-ground pool, hot tub, and tranquil pond. The oversized driveway accommodates up to 8 vehicles in addition to the attached double garage.Whether you're looking for a peaceful lifestyle close to nature, or a spacious home to share with family, this exceptional property delivers. All within easy reach of lake access, local shops, restaurants, and downtown Port Perry. (id:60626)
Comflex Realty Inc.
11987 237 Street
Maple Ridge, British Columbia
Centrally located home in sought after Cottonwood neighbourhood. Close to public transit and close to town. This spacious well laid out corner lot home has 3 bedrooms up and two bedrooms and a den below including a self-contained suite that could possibly be reconfigured into a two bedroom mortgage helper. A fully fenced back yard has plenty of room for the kids to play and a large covered deck would be great for summer barbeques. Situated at the end of a quiet street makes this the ideal home for a family to enjoy. (id:60626)
Initia Real Estate
703 - 160 Frederick Street
Toronto, Ontario
Executive 2,100 sq ft Fully renovated Downtown Condo! Welcome to 160 Frederick St Suite 703 offering house-sized living in a boutique, elegant, low-rise building in the heart of the city. Featuring stunning open-concept main living area with hardwood floors and upgraded LED pot lights, the home welcomes with warmth and sophistication. The fully remodelled peninsula kitchen is a chefs dream, with stainless steel appliances, granite countertops, abundant classic cabinetry, including built-in pantry with organizers and massive island island perfect for entertaining. Enjoy formal dinners in the open concept, full-sized dining room, then relax in the spacious living room with electric fireplace for the perfect ambiance. Walk through elegant 4-panel bifold French doors into a sun-drenched solarium a versatile space ideal for lounging, reading, or creative pursuits. A beautifully customized library/office with French doors, offers a refined and quiet workspace. The expansive primary bedroom is a true retreat, boasting walk-in closet with built-in organizers, two additional closets for extra storage & California shutters. The luxurious 6-pc ensuite evokes a European spa, with large vanity, glass shower, jacuzzi tub, towel warmer, and bidet. A second spacious bedroom with built in shelving, a fully renovated 4-piece bath, and a large laundry closet complete this thoughtfully designed home. Located in a well-managed, amenity-rich building, this condo offers 24-hour concierge, indoor pool, hot tub, sauna, outdoor terrace with BBQ, squash and basketball courts, gym, and party room. All of this in one of Toronto's most vibrant and walkable neighbourhoods, with 100% walk score, just steps to the St. Lawrence Market, King Street streetcar, Young Peoples Theatre, and Toronto's best shops, restaurants, and entertainment. If you're looking to right-size without compromise or simply want more room to live, work, and entertain in the heart of the city this one checks all the boxes. (id:60626)
Royal LePage Signature Realty
31 Vanderbrink Drive
Brampton, Ontario
Welcome to 31 Vanderbrink Drive A Beautiful Family Home in Sandringham-WellingtonNestled in the highly sought-after Sandringham-Wellington neighbourhood of Brampton, this stunning 5+2 bedroom detached home offers the perfect blend of style, space, and location. Enjoy the convenience of being close to parks, top-rated schools, shopping centres, and major highways making it an ideal choice for growing families. Property Highlights: Detached 2-storey home with 2,451 sq ft of above-grade living space Professionally finished basement with 2 additional bedrooms and a full bathroom perfect for in-law use or rental potential. 9' ceilings on the main floor with a striking vaulted ceiling in the living room Hardwood flooring throughout main living areas for a warm, elegant feel Gourmet kitchen featuring granite countertops, stainless steel appliances, and a modern backsplash Spacious primary suite with walk-in closets and a luxurious 5-piece ensuite Ample parking with a private double-wide driveway and an attached double-car garage Fully landscaped yard beautifully maintained and ready for outdoor enjoyment Original owner a true display of pride of ownership throughout. This home offers both functionality and flexibility, with a basement that provides incredible income potential or space for extended family. Whether you are upsizing or investing, 31 Vanderbrink Drive is a home that truly checks all the boxes. (id:60626)
RE/MAX Escarpment Realty Inc.
17 Kruger Road
Markham, Ontario
**High Demand Location** Bright & Spacious 4 BRMS Home In Prime Middlefield & Steeles Location. Beautiful, Well Maintained House Has Everything..This Gorgeous 4+2 Bed, 4 Bath Home Boasts A Chef-Inspired Kitchen With Stainless Steel Appliances, Open Concept Living/Dining, Pot Lights Throughout And A Fully Finished Basement, Practical Yet Functional. With Just Your Personal Touch, You Will Feel At Home. Close To All The Amenities Including Top Ranked Schools, Community Centre, Transit, 407, Costco, Home Depot, Stores, Restaurants, Etc. Don't Miss Out On This Home, It Is Worth It!!! (id:60626)
Jdl Realty Inc.




