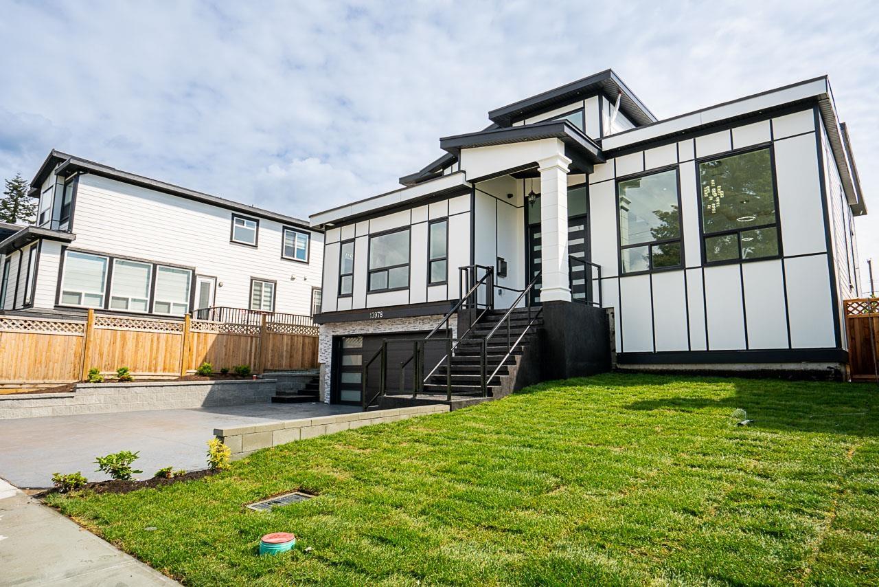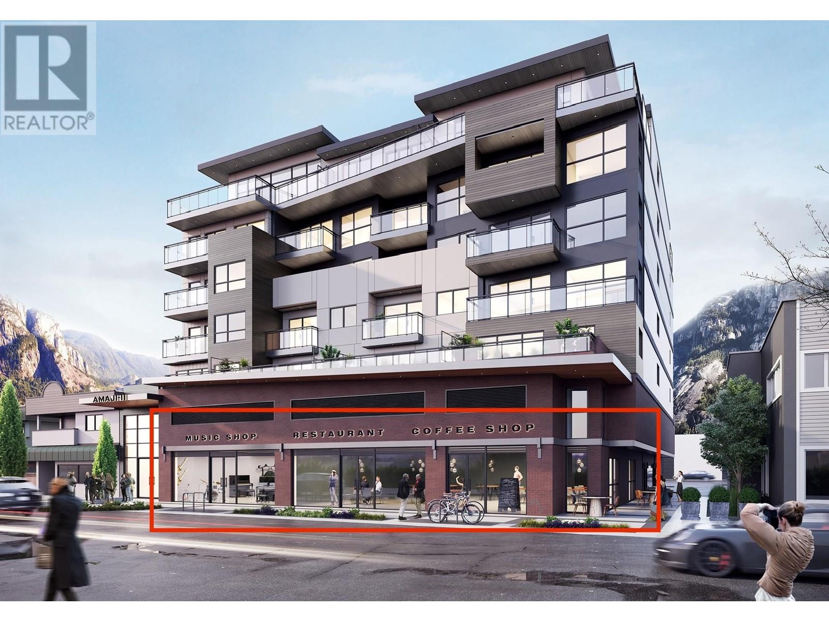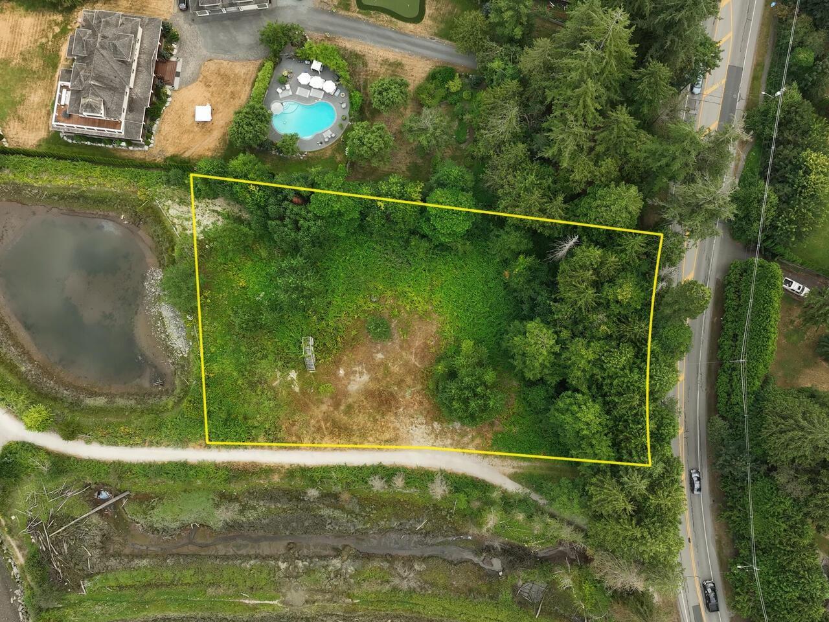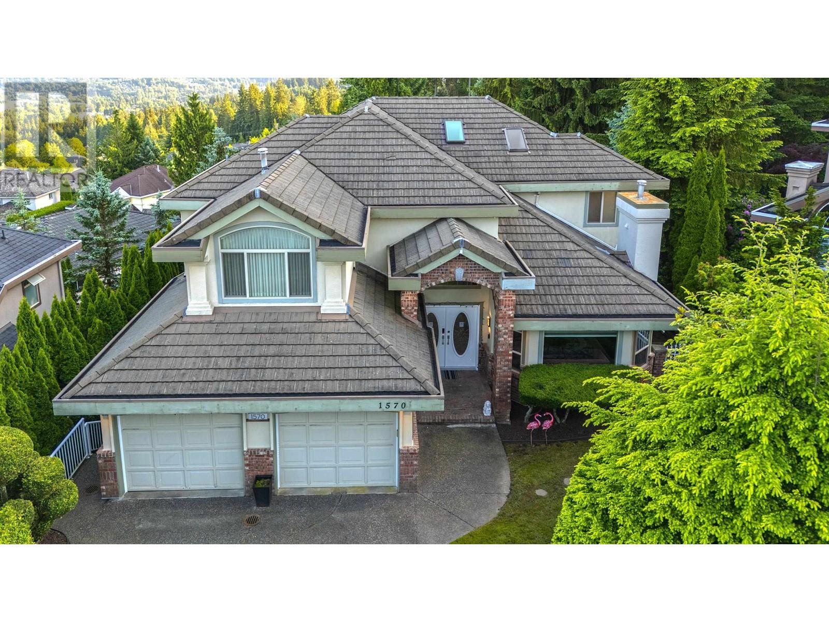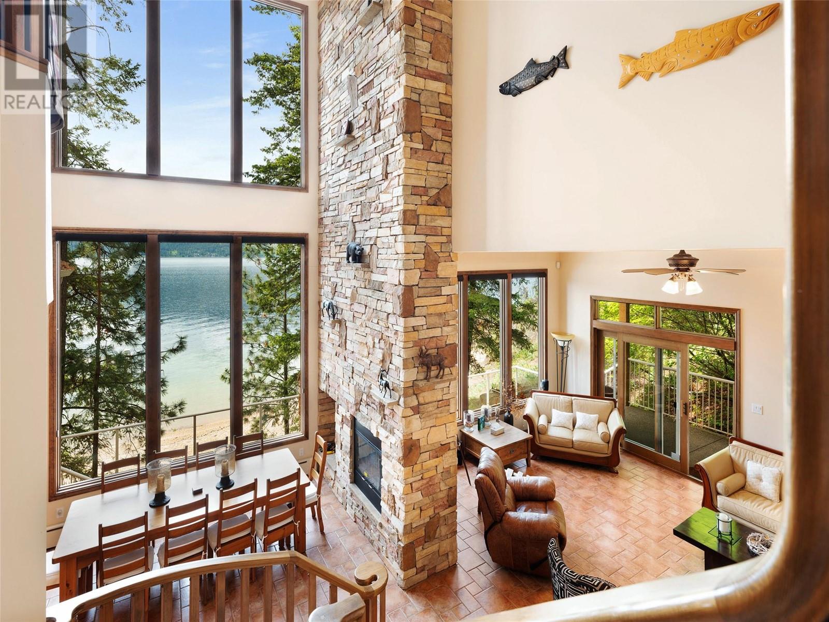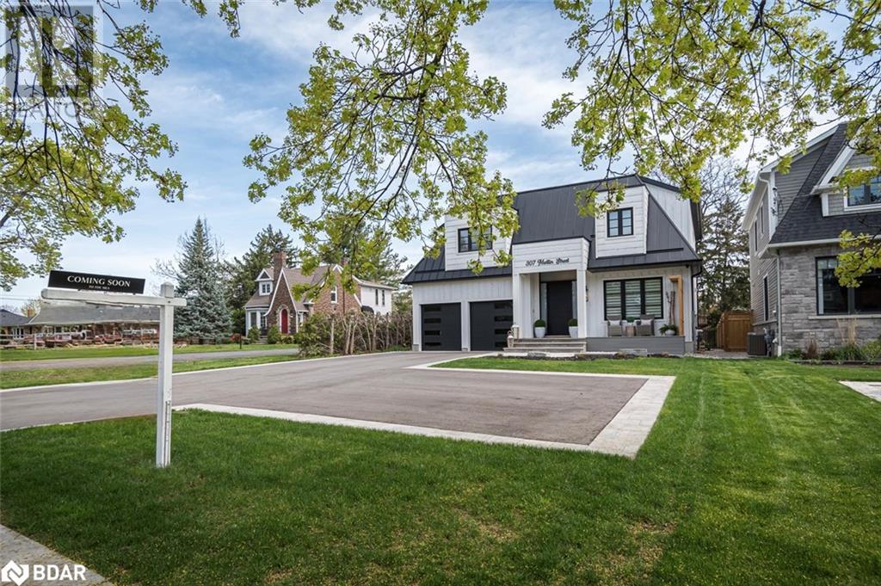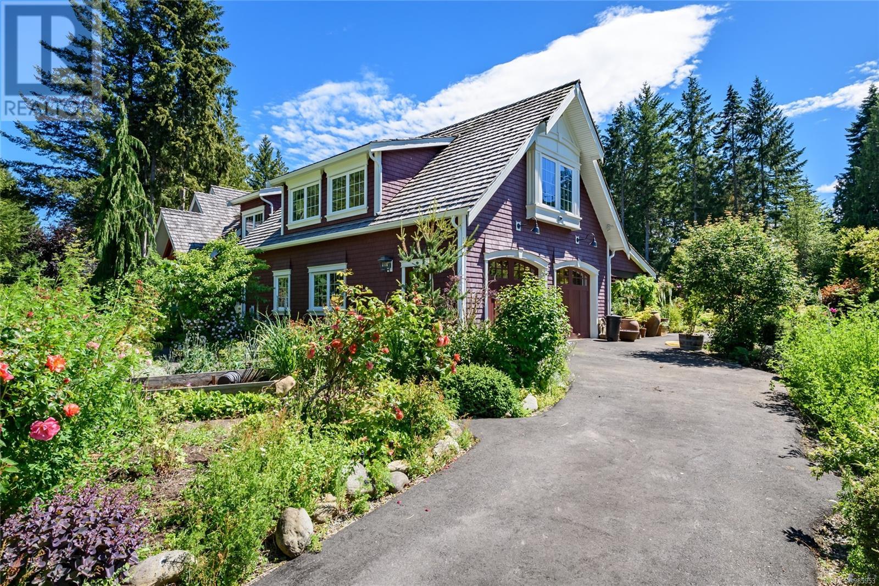713630 Durham Road B
Grey Highlands, Ontario
133 acre farm at Durham Road B and Sideroad 170 (paved road). Currently 50 acres workable and likely more could be cleared. There is also 1270' frontage on South Line with access there as well. The original barn is 52x60 plus 30x36. The shop is 40x44 plus 30x40. The red Brick house is a 2 storey century home with 2 bedrooms and a big bathroom on the 2nd level and the third level is one large finished room that is being used as a bedroom. The home is in very good condition. Circular driveway, access for farm equipment at driveway and back of farm, nice pond. This farm looks nice from the road and is well kept. (id:60626)
Royal LePage Rcr Realty
13978 113a Avenue
Surrey, British Columbia
Brand new home (11 bedrooms + office, 10 baths) over 6400 sqft not including garage with unique bright/open plan, 100 percent walk-out basement. (2 + 2 + 1) bedroom un-auth suites. 3 suites located in property. All rooms very spacious. Central air-conditioning, radiant hot-water heat, HRV system, camera security system, high-efficiency hot-water furnace, high quality appliances, covered patios/decks, double garage. Main floor features big living and dining rooms, huge family room and designer kitchen, spice kitchen, a large guest bedroom with full en-suite, and a separate office and a recreation room. Top floor has a super sized master bedrooms with full en-suite, 4 other spacious bedrooms + 3 full baths. 2-5-10 new home warranty. Won't last long! (id:60626)
Sutton Premier Realty
2 3620 W 20th Avenue
Vancouver, British Columbia
Exquisite South facing back unit ½ duplex sprawling 1,550 square ft by Astrawest Design in the heart of Dunbar. Prepare to be impressed by the sleek modern newly completed home . The open-concept main level is perfect for entertaining and lounging. This 3 bed/3.5 bath home has two spacious bedrooms both complete with ensuites. Upstairs features 9´6ft ceilings and an Oversized custom window package overlooking your spacious fenced in private yard. Complete with air-conditioning, crawl spaces, and expansive additional storage space throughout. OPEN HOUSE: SATURDAY, JULY 26, 2-4PM. (id:60626)
Rennie & Associates Realty Ltd.
14142 Trites Road
Surrey, British Columbia
SUBDIVISIONS potential *** 115,000 sq.ft. of land in PANORAMA RIDGE (SOUTH SURREY) zone for 20,000 sq.ft. residential lots (RH) City water and sewage hooked up. Existing almost 3000 sq.ft. rancher with walkout basement and separate entrance. 7 beds and 3.5 baths. Rented for $5,000/month (id:60626)
Lehomes Realty Premier
Cru1 38044 Second Avenue
Squamish, British Columbia
Rare Ground Floor Retail Opportunity ' Amaji II, Downtown Squamish. Now available: a prime 2,120 sq. ft. ground floor retail space in the stunning new Amaji II, located on high-traffic Second Avenue in the heart of Downtown Squamish. This bright, open unit features floor-to-ceiling glazing with spectacular mountain views, and is designed to accommodate a commercial kitchen'ideal for a café, restaurant, and retail or office space work too. Amaji II is Squamish's newest luxury mixed-use development, and the only steel-framed, non-combustible buildingin town. Each unit includes individual HVAC systems and parking. Completion scheduled for Winter 2025. With CRU2 now SOLD, this is your last chance to secure retail space in this highly anticipated project. Contact us today for full details or to schedule a tour of our presentation centre. (id:60626)
Angell Hasman & Associates Realty Ltd.
354032 80 Street E
Rural Foothills County, Alberta
Nestled on 78 sprawling acres along the tranquil Sheep River, 354032 80 Street East Rural Foothills unveils itself as a prime estate, beckoning with its extensive river frontage and panoramic views. The property boasts a stately custom home, 12 bedrooms and 13 bathrooms plus a illegal 2 bedroom 1 bathroom suite, is a testament to craftsmanship and luxury, awaiting personalization to reflect your vision. This idyllic setting, once a cherished venue for weddings and events, now presents a canvas for myriad possibilities. The land's generous proportions and strategic location make it a canvas for development ventures ranging from a luxury residential community, to a rejuvenating resort-style sanctuary or an innovative sustainable living initiative. Amidst this picturesque landscape, privacy harmonizes effortlessly with accessibility, offering a retreat from the hustle of urban life while remaining conveniently reachable. Whether envisioning expansive gardens, small-scale farming, or engaging in equestrian pursuits and recreational activities, the vast expanse of this property invites exploration and fulfillment of diverse passions. The existing shop is ready for all your “pet” projects, or easily converted into a barn for your animals. Alternatively keep the shop and use the properties massive size to build a barn, paddocks, arena, and still have room for a hay field. A rare gem in Okotoks area, this Sheep River Property stands as not just an investment opportunity but a testament to the seamless blend of natural beauty and developmental potential, promising a future limited only by imagination. (id:60626)
RE/MAX First
13931 Crescent Road
Surrey, British Columbia
Step into 13931 Crescent Road, where a unique and rare opportunity awaits to acquire a stunning and esteemed one-acre parcel of land in the exclusive Elgin Chantrell District of South Surrey. Craft your ideal residence with a view of the tranquil lake in your backyard, offering a backdrop of serene mountains and the Nicomeki River. Just moments away from the Nico-Wynd Golf Course, this exceptional piece of land is a true treasure awaiting its perfect match. Detailed building plans and a project directory are available upon request. Plans have been reviewed and accepted by the Province. Plans have been submitted to the City of Surrey. (id:60626)
Team 3000 Realty Ltd.
1570 Lodgepole Place
Coquitlam, British Columbia
pectacular, Panoramic Views! This thoughtfully designed 6BD/4.5BA, 5357sqft family home is nestled on one of the most sought-after cul-de-sac streets in Westwood Plateau.This bright home features vaulted ceilings, a formal lvg rm w/gas f/p, and a large din room. The spacious kitchen includes granite counters, modern fridge, blt-in oven, food warmer, gas cooktop & microwave. Enjoy the covered deck off the large family room and kitchen.Upstairs features 4 large bdrms &3 full baths, including a massive primary suite with a dream ensuite and breathtaking views. The flat, fully fenced, pro landscaped bkyd has a kid's playground, water feature & in-ground sprinklers.Plus, a bright walk-out 2bdrm suite w/sep laundry provides a valuable mortgage helper.Price reduced! Don't miss out on this rare opportunity to purchase an elegant house in this sought-after neighbourhood. (id:60626)
Royal LePage Global Force Realty
9900 Eastside Road Unit# 9
Vernon, British Columbia
Custom Lakeshore Retreat on a Quiet Bay Nestled in a tranquil bay, this custom lakeshore home blends luxury, privacy, and natural beauty. Set on a coarse granite sand beach, it offers an exceptional waterfront lifestyle with added seclusion from adjacent undeveloped shoreline. The main floor is designed for open-concept living and entertaining, with soaring vaulted ceilings and a striking two-story layout. A grand rock wood-burning fireplace anchors the space and separates the main living area from the private master suite. Expansive windows frame breathtaking lake views and fill the home with natural light. The chef’s kitchen features granite countertops, a large custom island, high-end cabinetry, and a generous walk-in pantry. A spacious dining area seats ten comfortably. A dedicated wine cellar adds to the home’s appeal. At the rear, a large recreation area with coffered ceilings is accessible from three sides—perfect for gatherings or relaxing family time. The home is also roughed in for an elevator, offering long-term convenience. Multiple decks and a two-sided outdoor fireplace provide year-round enjoyment and stunning views. Set on a low-maintenance lot with native vegetation, this home is designed for easy living. Enjoy the panoramic lake views, natural surroundings, and direct access to a shared dock. A true lakeside retreat—crafted for comfort, style, and lasting memories. (id:60626)
RE/MAX Vernon
52 Skyline Trail
King, Ontario
Welcome to this exceptional Fandor-built home, nestled in the highly sought-after and prestigious Nobleton Grand Estates. Situated on a premium, deep lot 65x148, this exquisite property offers unparalleled luxury and comfort.With 4 spacious bedrooms, this home is designed for both everyday living and grand entertaining. The primary suite is a true retreat, featuring a large walk-in closet and a massive 6-piece ensuite, perfect for relaxing after a long day. Each bedroom is generously sized, providing ample space for family and guests.The heart of the home is the entertainers kitchen, outfitted with top-of-the-line Miele and Wolf appliances, making meal preparation and hosting a breeze. A bright eat-in breakfast area offers a casual dining space, perfect for family meals or morning coffee.The servery located off the kitchen adds extra convenience, perfect for meal prep and serving, ensuring everything is within reach for hosting. Whether preparing an intimate dinner or a large gathering, this kitchen is sure to impress.The living room is perfect for entertaining, with plenty of space for your guests to gather around the cozy fireplace, creating a warm and inviting atmosphere. The main floor study provides the ideal setting for working from home, offering both peace and privacy. For those who love to host, the dining room is spacious and designed to accommodate large parties with ease, making every gathering feel special.The home also boasts a tandem 3-car garage with direct access to the backyard, offering convenience and additional storage space. The unfinished basement is a blank canvas, complete with a walk-up to the backyard, waiting for your personalized touch to make it your own.This incredible property offers the best of luxury living in one of the most desirable neighborhoods. Dont miss the chance to make this dream home yours! (id:60626)
RE/MAX Experts
307 Martin Street
Milton, Ontario
A rare blend of luxury, craftsmanship, and thoughtful design, this custom-built home sits on an extra-deep 185-foot lot in the heart of Old Milton. Just steps to charming local restaurants, boutique shops, schools, and parks, it offers both elegance and convenience. Inside, 19-foot ceilings with exposed wood beams create a dramatic first impression. Oversized patio doors lead to a private, peaceful backyard, complete with a composite deck, stunning stone fireplace, and a powered outbuilding ready to become a pool house, studio, or inspiring work-from-home space.The custom kitchen is an entertainer’s dream, featuring a walk-in pantry and seamless flow into the open-concept living space. The main floor also includes a serene primary suite and a front office with a closet that easily converts into a fifth bedroom.Upstairs, a second primary suite and spacious bedrooms all feature large closets with built-in organizers. Heated floors in every bathroom and laundry room bring elevated comfort. The walk-out basement adds a rec room, wet bar, 3-piece bath, cold cellar, and ample storage.This is more than a home — it’s the lifestyle you’ve been waiting for. (id:60626)
Real Broker Ontario Ltd.
7679 Victor Lane
Fanny Bay, British Columbia
Surrounded by an intricately landscaped 1.14 ac yard, this custom 2-storey home has 2 beds and 4 baths exemplifies a premier home in the Comox Valley. Interior features: starting in the kitchen, soft close drawers, Miele appliances, built-in coffee-maker, black walnut island, farmer’s sink, with butler’s pantry adjacent. Elsewhere: live edge, marble, quartz counters, white washed pine ceiling, hardwood and tile flooring, handcrafted fir beams, 20’ ceiling in great room, granite/river stone accented wood fireplace, cedar lined closets, maple-panel 2-car garage. Exterior features: paved drive and walks, views of Beaufort Mts, fenced vegetable garden and much more. The beach, an easy 100 step stroll. Guest cottage with strong structure, ready for development. Infrastructure includes: radiant heat and heat pump with HRV, 200 service, generator back up, security system, rain water collection, remote heaters on patio, dog bath, skylights, greenhouse. Must see in person. Book a showing today. (id:60626)
Sotheby's International Realty Canada (Vic2)


