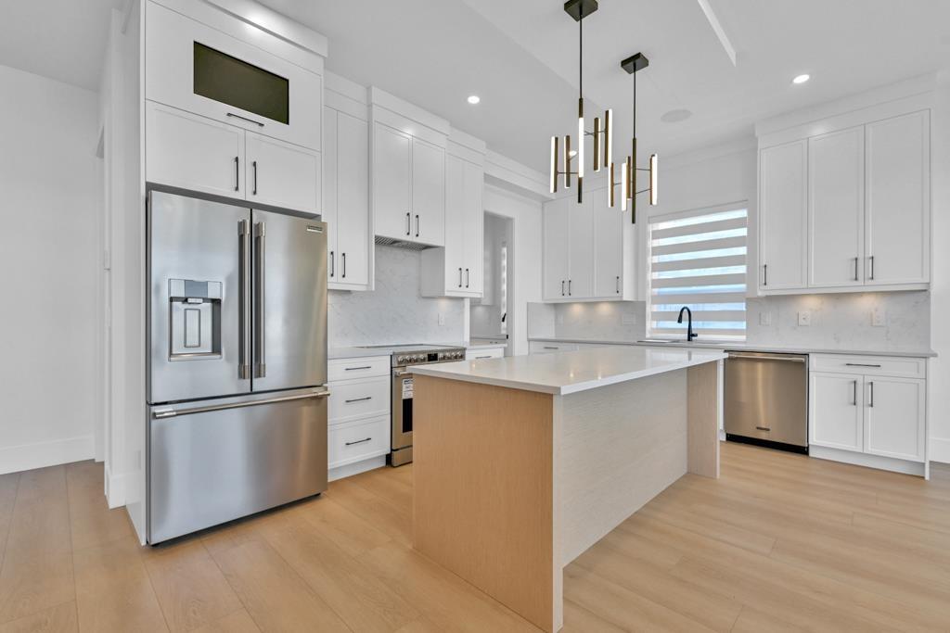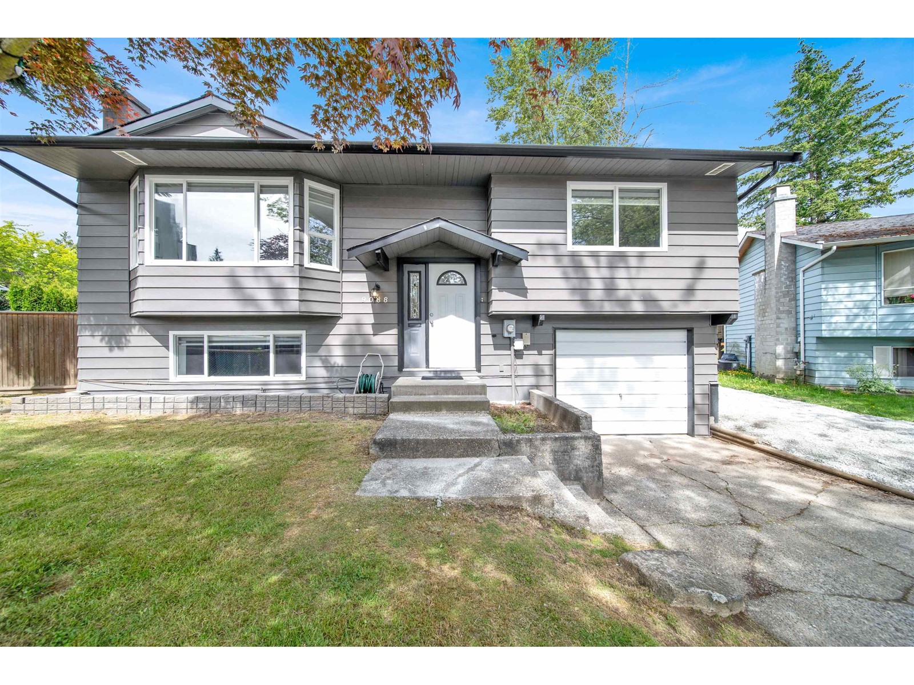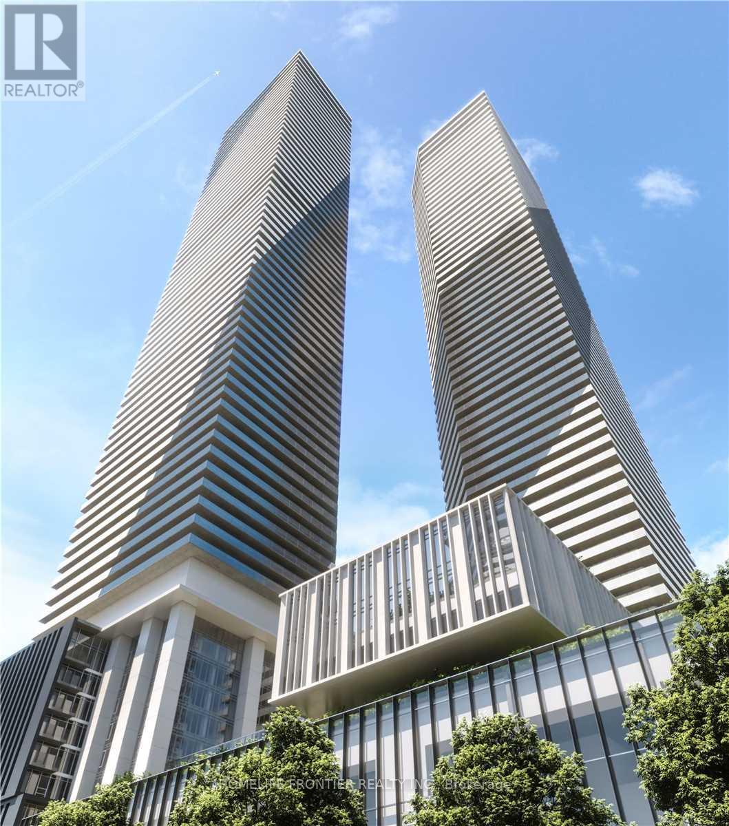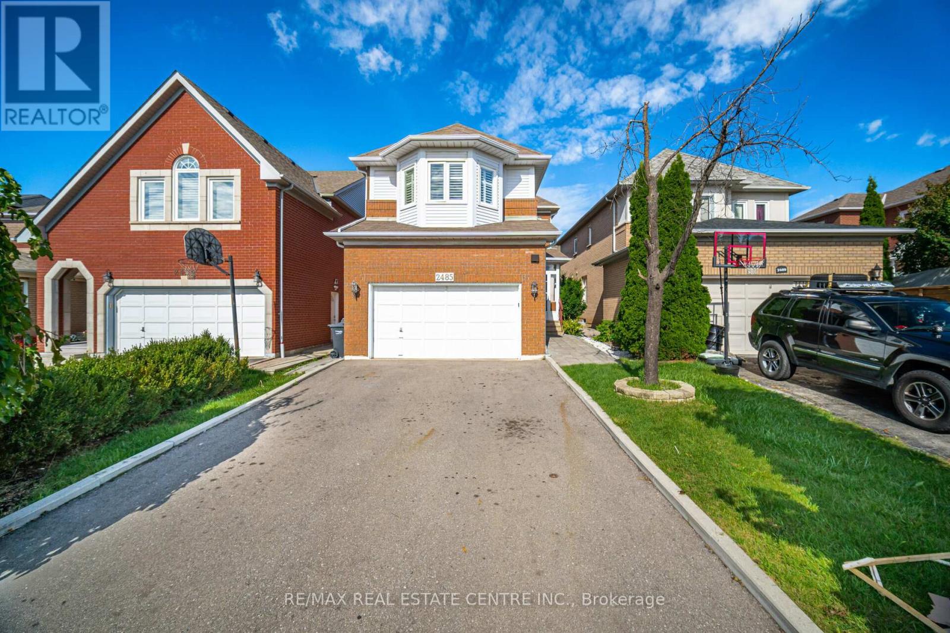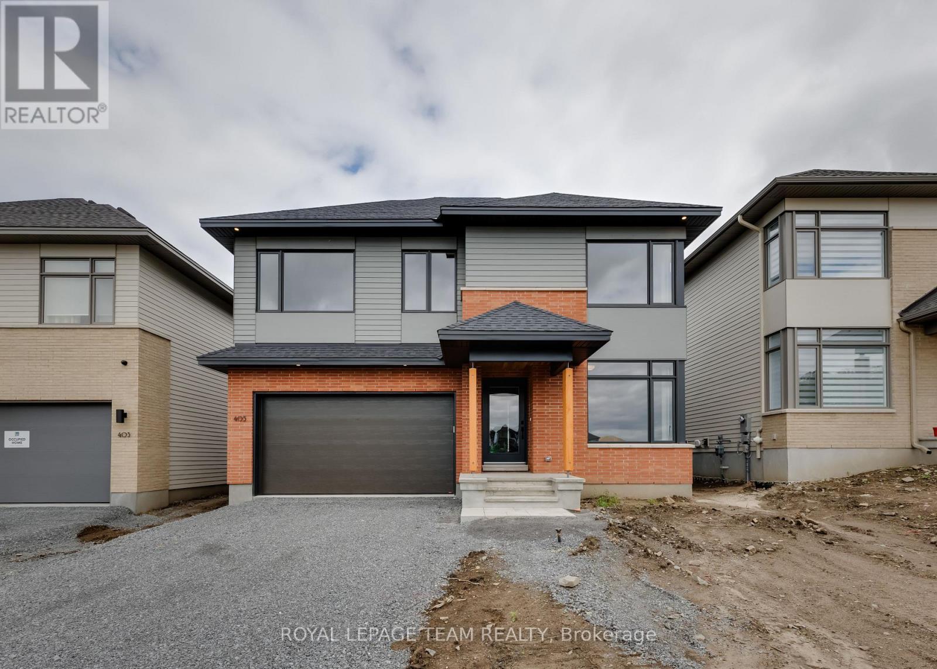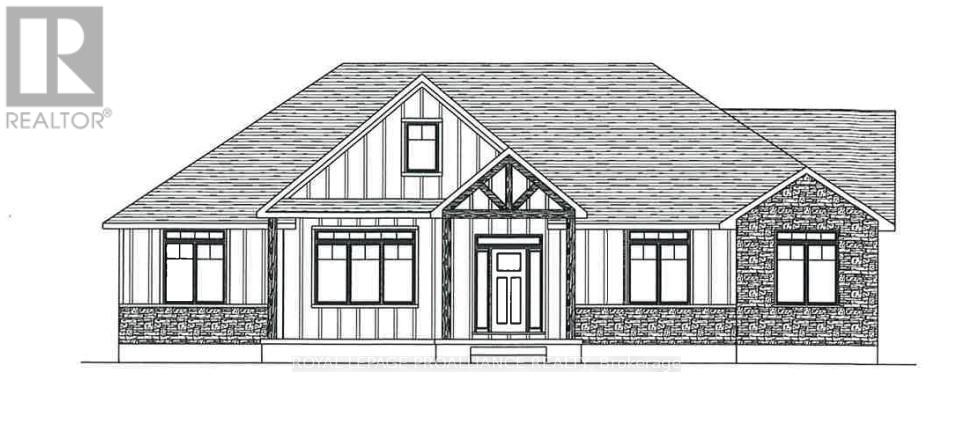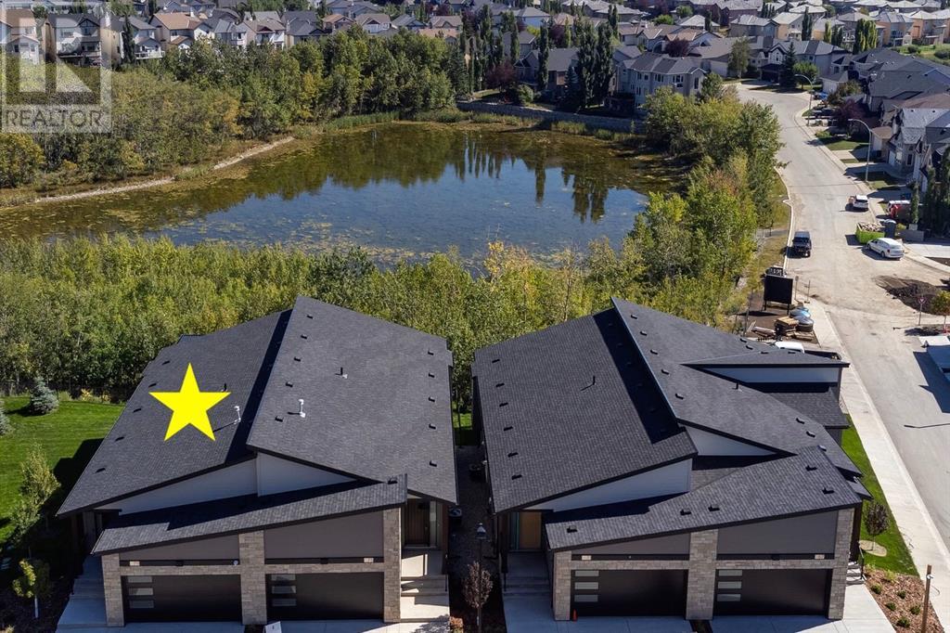46269 Stevenson Road, Sardis East Vedder
Chilliwack, British Columbia
Brand New 3-Storey Custom Home in Sardis! Discover over 3,600 sq. ft. of luxury living in this beautifully crafted home featuring a 2-bedroom legal suite and a spacious theater/rec room with a powder bath. The main floor offers a bright living room, family room with gas fireplace, gourmet kitchen with granite countertops, Large pantry, and a sundeck with built-in speakers. Upstairs 4 bedrooms, 3 full bathrooms including 2 primary suites, all with cozy carpeting. Enjoy premium features like air conditioning, stainless steel appliances, glass railings, zebra blinds, and a landscaped yard. Separate electricity meter for basement Double garage with high ceilings and an RV-friendly driveway. Close to schools, golf, shopping, and mountain views. A must-see property! (id:60626)
Century 21 Coastal Realty Ltd.
6801a Salford Rd
Port Alberni, British Columbia
Step into this magnificent 3-bedroom, 3-bathroom home, boasting a generous 3,542 square feet of elegantly appointed living space, all set on a breathtaking 2.99-acre estate. The grounds are a haven of tranquility, featuring a lush, fully fenced yard with a private orchard brimming with fruit trees and berries, peaceful fish-ponds, and an automatic irrigation system. Entertaining is a delight in the expansive dining and living rooms, designed for memorable gatherings. The property welcomes you with a paved circular driveway that extends to the shop and basement, enhancing accessibility and curb appeal. The main garage is oversized and fully finished with painted walls, EV charging and Epoxy floors. Unique to this estate is the basement workshop, accessible by vehicle—perfect for projects or additional parking. The property is secured with a powered gate, ensuring privacy and exclusivity. The 5-car detached shop/garage has 220V power and a car hoist, and automatic garage doors, offering an amazing space for boats / RV's / classic cars and storage. Culinary adventures await in the gourmet kitchen, featuring pristine granite countertops and solid maple cabinetry. The oversized master suite is a luxurious retreat, complete with skylights that bathe the space in natural light, enhancing the airy and open feel of the home. Additional amenities include a charming gazebo for outdoor enjoyment, and a home security system, glass greenhouse and woodstove for backup heat source, this property is ideally suited for those seeking a peaceful retreat, a place to entertain, or a spacious and secure environment to nurture their passions. Don’t miss the opportunity to own this exceptional estate, where luxury meets comfort and endless possibilities await. (id:60626)
RE/MAX Mid-Island Realty
9088 146a Street
Surrey, British Columbia
Suite Potential, Beautiful 2-Storey Home in Bear Creek Timbers. Welcome to this stunning, fully renovated 2-storey home located in one of the most sought-after neighborhoods of Bear Creek Timbers. Nestled in a quiet, kid-friendly cul-de-sac, this spacious 7,234 sq. ft. prpty offers comfort, style & convenience. Home has been extensively updated in 2021 w/modern kitchen feat upgraded appliances, stylish blinds, a new roof & completely renovated washrms. Every detail has been carefully considered for both function & aesthetics. Bsnt includes a separate entry & full washroom, is easily convertible into a suite, perfect for extended family or rental income. Min from Green Timbers Elementary School, shopping centers, public transit & amenities. (id:60626)
Century 21 Coastal Realty Ltd.
32 15237 36 Avenue
Surrey, British Columbia
Discover Rosemary Walk, this stunning duplex-style townhouse located in Morgan Creek. This exceptional property is rarely available, features 5 bedrooms, 4 bathrooms & a spacious 2507 sq ft living area, providing everything your family desires. Bathed in natural light from large windows, it boasts 3 sizable bedrooms & a flex space upstairs, plus 2 bedrooms with a full bathroom & massive family room in the basement. Recent upgrades include a modern kitchen with Kitchen cabinets, quartz countertops, S/S appliances, blinds & laminate flooring. Private landscaped fenced backyard. Extra-large side-by-side garage. Situated in a prime location, just steps from transit, shopping centers. Schools: Rosemary Heights Elem. & Grandview Heights Secondary. (id:60626)
RE/MAX All Points Realty
6310 - 55 Cooper Street S
Toronto, Ontario
Brand New Sugar Wharf West Tower By Menkes, South East Breathtaking Lake View 2 Bed and 2 Washroom Unit, 847sf Interior and 107sf Balcony, Luxury Gold Collection Suite, Soaring 9' Ceilings, German Miele Appliances and Upgraded Kitchen. Laminate Throughout Entire Unit Plus Model Design Kitchen W/Luxury Brand Appliances. Excellent Location And Convenient. Walk Distance To George Brown, Park, Harbour Front, St Lawrence Market, Union Station, CN Tower, Financial Area & Mind Access Gardiner/QEW And Much More. Some Pictures are Previous and Virtual. One Parking Included. Internet and Unity Fitness (2x$125+Tax) are included. (id:60626)
Homelife Frontier Realty Inc.
2485 Strathmore Crescent N
Mississauga, Ontario
Well Maintained Home In Highly Desirable Neighbourhood! 4 Bedrooms! 4 Washrooms ! Gorgeous Living & Dining Area! Spacious Family Room! Professionally Painted,California Shutter & Pot Lights Through Out, Eat-In Kitchen W/Skylight , Quartz Countertop In Kitchen & In All Washrooms, Newly Renovated Kitchen W/ Appliances New Ac, Hot Water Tank !Gorgeous Deck & Great Backyard! Best School**John Fraser** & St. Aloysius Gonzaga School! **EXTRAS** Finished Basement 3 Pc,Wet Bar, Fireplace With Potential Separate Entrance. All Stainless Steel Appliance Fridge, Stove& Dishwasher.All Electrical Fixture & California Shutters. (id:60626)
RE/MAX Real Estate Centre Inc.
30 Burleigh Mews
Vaughan, Ontario
~ Assignment Sale! Opportunity knocks with 30 Burleigh Mews at Rosepark Townhomes! ~ Come join the most anticipated brand new community in Thornhill! Quiet enclave, no road with cars passing by in front of this unit like the others, green space/park at your door. This 'park view' townhome features 3+1 bedrooms, 3 bathrooms, 2164 sq. ft. of luxurious living space, a chef's kitchen with Bosch appliances, and much more! Oversized rooftop terrace gives you the perfect outdoor space to enjoy, and the large second floor den gives you the perfect home office space. Located in the desired quiet and family friendly 'Rosedale North' area! Two car secure underground parking! This home has so much to offer! Walking distance to top rated schools, shopping, HWY 7/407, parks, Promenade Mall, public transit, and more. *Live this summer in a new modern townhome, act fast with quick occupancy!* Don't let this one slip away! (id:60626)
Sutton Group-Admiral Realty Inc.
405 Point Grey Terrace
Ottawa, Ontario
An architectural masterpiece in the prestigious Pond community of Kanata Lakes, this brand-new 4-bedroom residence by HN Homes seamlessly blends refined elegance, modern functionality, and exceptional craftsmanship. Set on a premium 44' lot with ideal east-west exposure, the home is filled with natural light from sunrise to sunset. The thoughtfully designed layout features tons of above-grade living space plus a finished basement, making it ideal for growing families. The main level showcases 9-foot smooth ceilings, wide-plank oak hardwood flooring, and large windows that amplify brightness and flow. The living room impresses with a soaring 12-foot ceiling and sleek linear gas fireplace, while a private den offers the perfect workspace or study zone. The gourmet kitchen includes a quartz waterfall island, full-height backsplash, custom cabinetry, and a walk-in pantry conveniently tucked between the kitchen and mudroom. A built-in coffee nook adds character and everyday functionality. The sunlit dining area connects seamlessly to the backyard through oversized four-panel patio doors - ideal for entertaining or quiet moments outdoors. Upstairs, the open-to-below hallway leads to a luxurious primary retreat with double doors, raised ceiling, transom windows, dual walk-in closets, and a spa-style 5-piece ensuite featuring an upgraded glass shower. One secondary bedroom enjoys direct access to the main bath, while the laundry room is enhanced with quartz counters, cabinets, and a sink. The finished basement offers a spacious family room and a 3-piece rough-in for future customization. With nearly $50K in builder upgrades - spot lights, capped fixtures, exterior lighting - this home is also energy-smart, with R60 attic insulation, a tankless water heater, and advanced environmental systems. Located near top schools, parks, and Kanata High Tech Park, this home truly delivers luxury, comfort, and lifestyle in one of Ottawa's most desirable communities. (id:60626)
Royal LePage Team Realty
16235 7th Concession
King, Ontario
Escape to your private sanctuary nestled amidst trees and the abundant wildlife of King Township. From Baltimore orioles to bushy-tailed fox, this original Viceroy home is a nature lover's dream, offering an unparalleled connection to the natural world. From the moment you arrive, you'll be captivated by the tranquility that surrounds this unique property. Imagine waking to the cheerful chorus of birds and spotting a deer grazing peacefully in your own backyard. This isn't just a house; it's a front-row seat to the wonders of nature. Step inside and discover the timeless charm of a classic Viceroy. The vaulted ceilings and expansive windows characteristic of these homes flood every room with natural light, creating an airy and inviting atmosphere. While maintaining its original character, this residence offers a wonderful canvas for your personal touch, blending seamlessly with its natural surroundings. If you're seeking a home where trees and nature are your closest neighbours, where wildlife thrives, and where the distinctive architecture of a Viceroy provides a bright and open living space, then this King Township spot is waiting for you, your hiking boots and your granola bars! (id:60626)
Sotheby's International Realty Canada
16 Berend Court
Quinte West, Ontario
Style meets function in the Magnolia model. But consider this your place holder, because in Frankford Estates, all home plans can be customized to your heart's desire. This exclusive estate subdivision features fully custom homes on large country lots by Van Huizen Homes. All the features you want in your family home, along with the outdoor space you crave. Frankford is known for its friendly, laid-back vibe. Surround yourself in the scenery and enjoy the convenience of small-town life, with easy access to larger towns in the Bay of Quinte region. 16 lots range in size from 1.9 acres to 4.7 acres. Rest easy knowing that you're dealing with a reputable local builder for whom top quality finishes come standard. Expect 9-foot ceilings, high end windows, quartz countertops and luxury flooring choices. The builder's Tarion warranty provides another layer of assurance. And while you'll certainly enjoy country living in Frankford Estates, you'll also enjoy natural gas service and the connectivity of Bell FIBE. (id:60626)
Royal LePage Proalliance Realty
12 Berend Court
Quinte West, Ontario
Great family living all comes together in the Harmony floor plan. But consider this your place holder, because in Frankford Estates, all home plans can be customized to your heart's desire. This exclusive estate subdivision features fully custom homes on large country lots by Van Huizen Homes. All the features you want in your family home, along with the outdoor space you crave. Frankford is known for its friendly, laid-back vibe. Surround yourself in the scenery and enjoy the convenience of small-town life, with easy access to larger towns in the Bay of Quinte region. 16 lots range in size from 1.9 acres to 4.7 acres. Rest easy knowing that you're dealing with a reputable local builder for whom top quality finishes come standard. Expect 9-foot ceilings, high end windows, quartz countertops and luxury flooring choices. The builder's Tarion warranty provides another layer of assurance. And while you'll certainly enjoy country living in Frankford Estates, you'll also enjoy natural gas service and the connectivity of Bell FIBE. (id:60626)
Royal LePage Proalliance Realty
79 Royal Birch Cove Nw
Calgary, Alberta
The Villas at Birch Point gives you the opportunity to live in an exclusive project in one of NW Calgary’s most beloved communities—Royal Oak. Overlooking the Royal Oak Natural Ravine Park, this 3-Bedroom, 2.5-bath, 2,240 sq. ft. (1,217 sq.ft. RMS) Villa with a double attached garage and a fully developed walk-out basement is sure to fit your lifestyle perfectly. The main floor open-concept layout features 10’ high main floor ceilings, a chef-inspired kitchen with an upgraded appliance package, quartz countertops throughout and custom full-height cabinetry opening onto the dining room. The spacious living room is completed with a gas fireplace and access to an expansive 15’ x 10’ balcony overlooking the scenic, natural surroundings. A spacious primary bedroom complete with a 5-piece ensuite with a luxurious curbless full tiled walk-in shower, walk-in closet and in-suite laundry for added convenience completes the main floor. Downstairs, you’ll find two generously sized bedrooms, a full bathroom and additional living space with a wet bar that is perfect for entertaining. Walk-out access to a lower-level concrete patio with professionally designed landscaping included. The Villas at Birch Point have been crafted for better living with no detail overlooked. The high-quality, low-maintenance materials ensure long-term, worry-free living. The Villas have been constructed 'Elevator Ready' to accommodate future elevator installation if desired. Condo fees include building insurance, exterior building maintenance and long-term reserve/replacement fund, landscape maintenance, snow removal service, and garbage/recycling/organics service so you can enjoy the Royal Oak lifestyle. With Country Hills Blvd and Stoney Trail just moments away and local shopping and amenities steps from your doorstep, you’re never too far from your favourite places in the NW. Make this exclusive opportunity yours today! (id:60626)
RE/MAX House Of Real Estate

