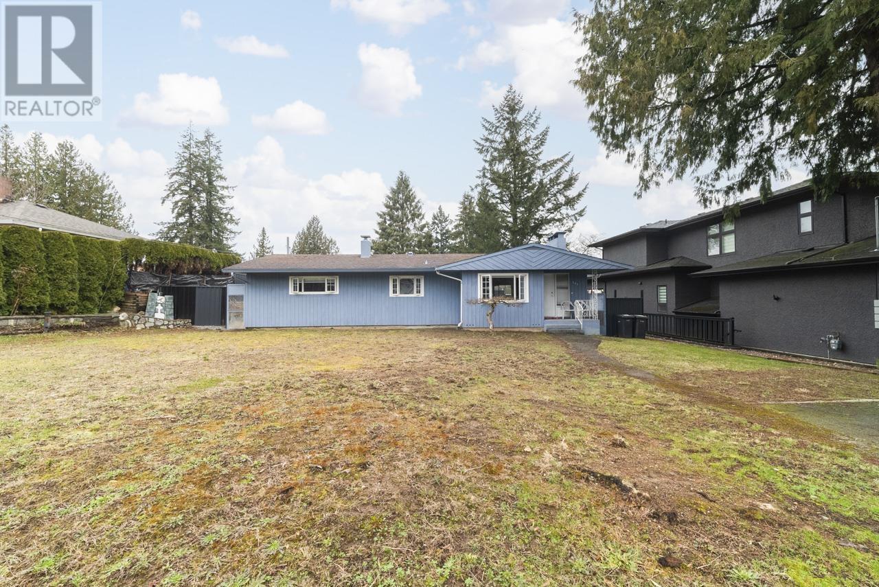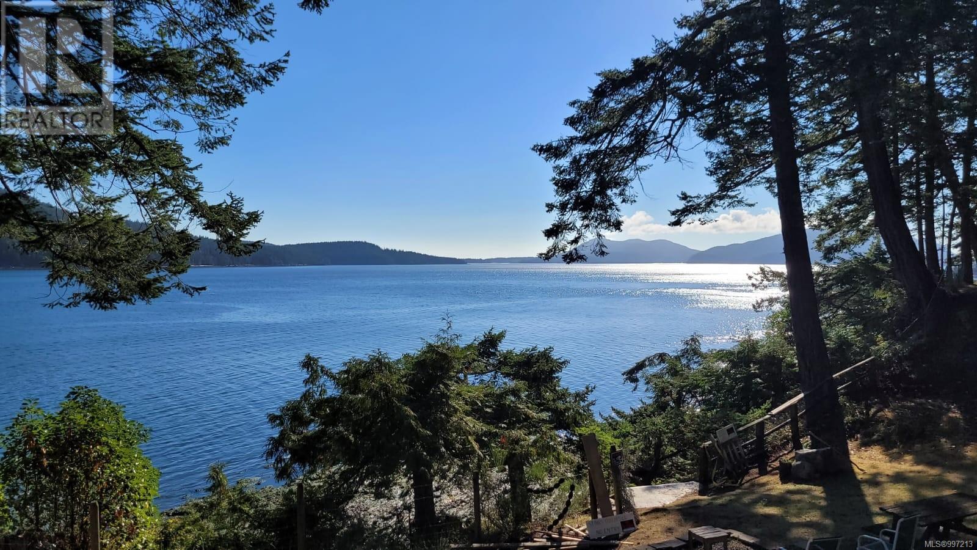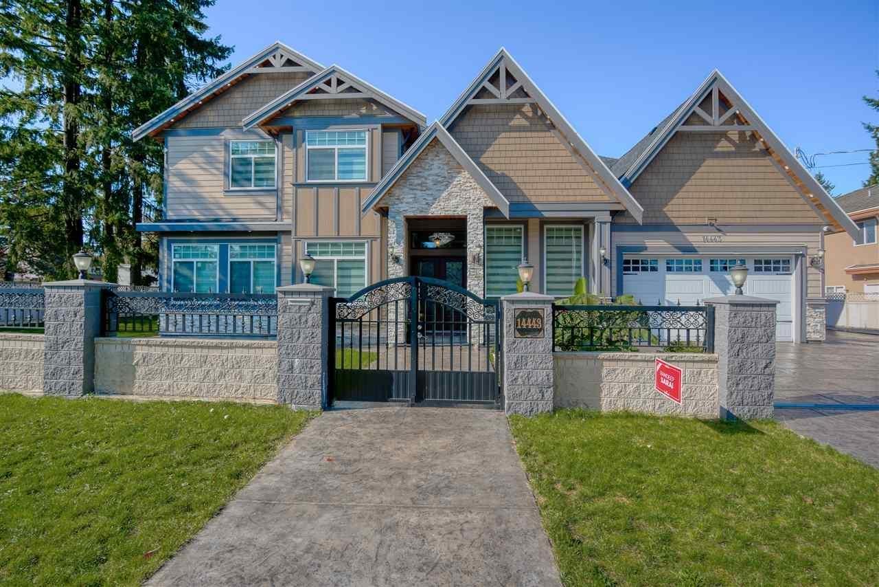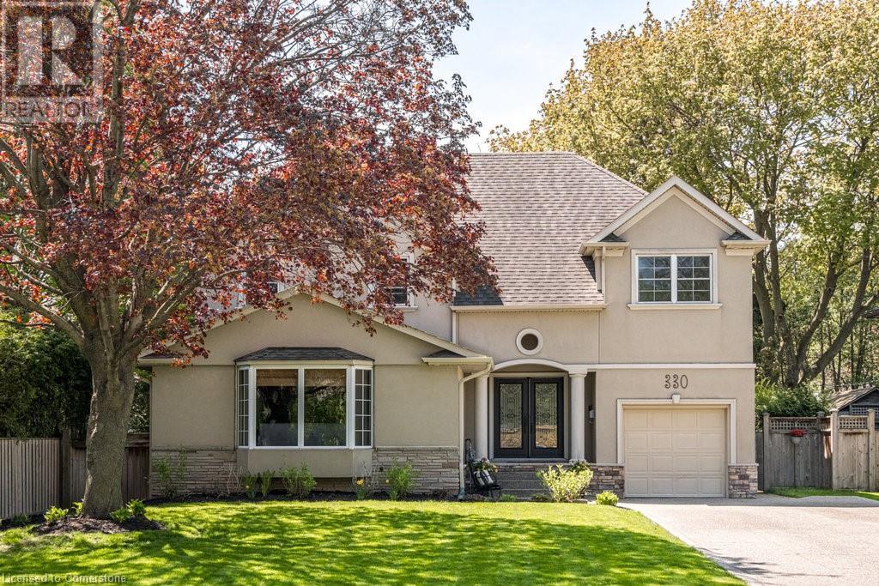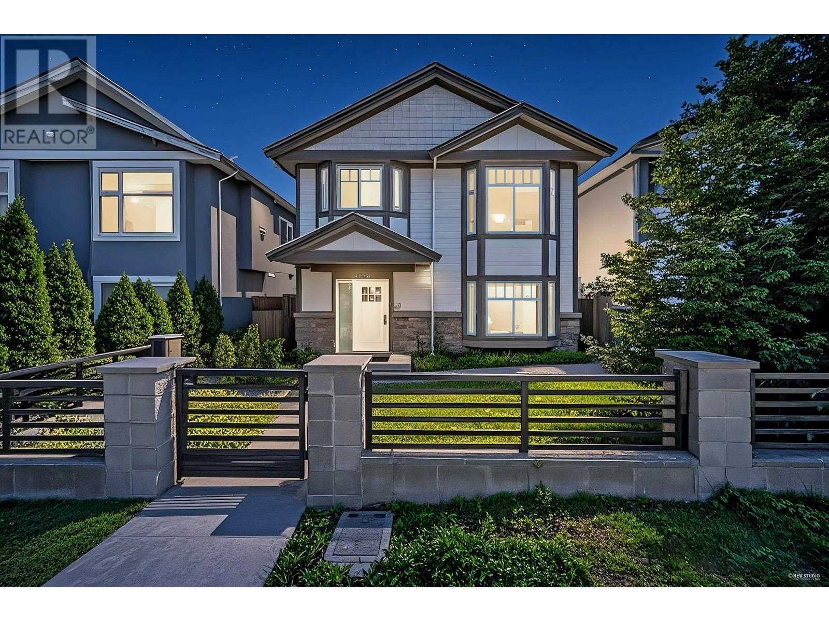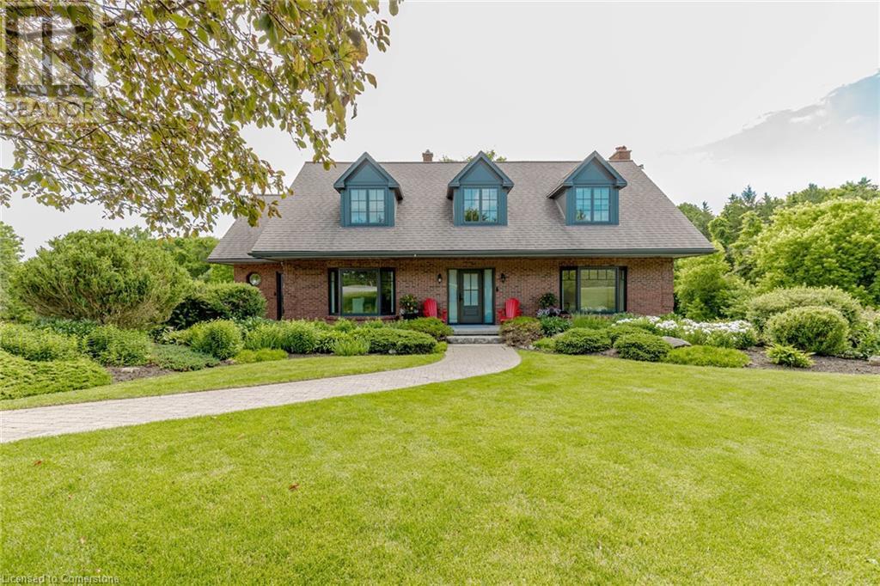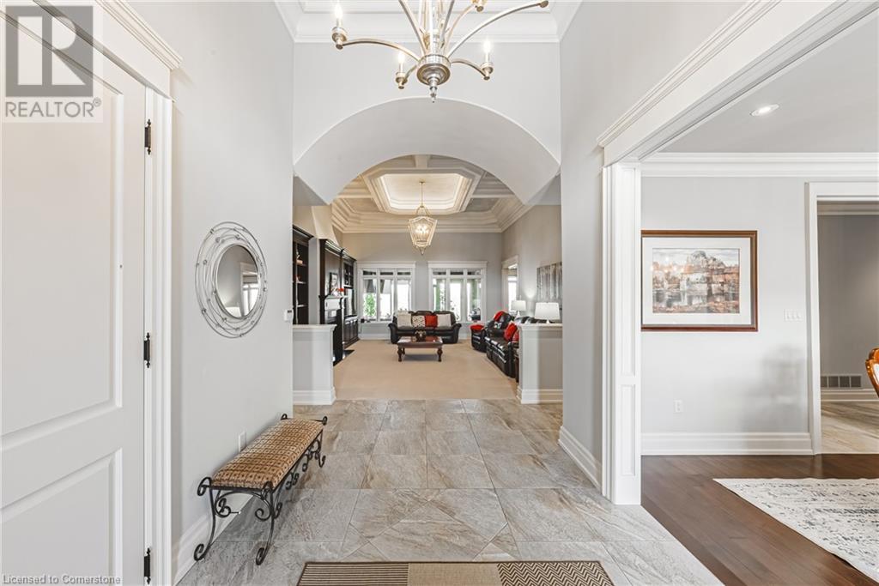9620 Pendleton Road
Richmond, British Columbia
Beautiful home on PRESTIGIOUS "Pendleton Road" on the Prime South side of Hugh Boyd Park - facing directly onto the park - one of the BEST family locations in Richmond, on a large rectangular lot! This meticulously kept and loved 5 bed home offers beautiful views from all principal rooms to the park inc. tennis courts, playground, golf course, rec centre & more and is just steps to Hugh Boyd Sec school (w I/B program). This home boasts an elegant foyer, multiple windows from all entertaining rooms looking to the gorgeous park, a garage fitted with heavy duty shelving, and easy to suite layout. All 5 spacious bedrooms look out to the huge sunny, South facing back yard with garden, shed and picture perfect patio. 2 beds rental suites with separate entrance. Open house By Appointment only. (id:60626)
Royal Pacific Realty Corp.
2088 Saxon Road
Oakville, Ontario
West Oakville Beckons! Nestled in a sought-after enclave surrounding Seabrook Park, this beautifully renovated (2019) 4-bedroom family home sits on a private, premium corner lot, offering both tranquillity and convenience. Just minutes from vibrant Bronte Village, Bronte Heritage Waterfront Park, and Bronte Harbour on Lake Ontario. Walk to South Oakville Shopping Plaza, close to Coronation Park, or reach the QEW Highway and Bronte GO Train Station in just 4 minutes. The charming, covered veranda welcomes you inside to a bright foyer with custom built-ins, and the open-concept main floor featuring a living room with hardwood floors, and an electric fireplace, and a stylish dining area with a walkout to the sun-drenched backyard. With style and functionality, the kitchen boasts white cabinetry, valance lighting, granite countertops, stainless steel appliances, and an oversized island with a breakfast bar. Upstairs, two sunlit bedrooms accompany a 4-piece bath with elegant crown mouldings and a soaker tub/shower, while the top-level primary retreat showcases a custom walk-in closet and a spa-like ensuite with an oversized glass-enclosed shower. The expansive lower level offers a family room, a private office, and an exterior door to the yard, plus the finished basement offers a recreation room with wide-plank laminate flooring creating even more living space. With unparalleled access to parks, waterfront trails, excellent schools, and effortless commuting, this turnkey West Oakville gem delivers the ultimate luxury life style don't miss this rare opportunity! (id:60626)
Royal LePage Real Estate Services Ltd.
443 Feasby Road
Uxbridge, Ontario
Rare Premium Private 10 Acre Parcel with Southern Exposure, Mature Trees, 2966 SQFT 5 Bedroom Home w/ 3 Car Garage + Storage Loft + Finished Basement, 3 Car 35x21 Detached Workshop + Loft, 6 Stall Barn + Hay Loft, 3 Paddocks, and Acre Pond on Desirable Feasby Road. Enter through the long tree-lined private driveway into your own country retreat. Custom built 2966 SQFT 5 Bedroom 4-Level Sidesplit offers large principal rooms, a covered front porch, a bright open-concept layout and two kitchens. Oversized Family Room with laminate flooring, wood stove and multiple walk-outs to the patio. Spacious Combined Dining/Living Room with laminate flooring. Primary Suite with walk-in closet and 3-piece ensuite. 5th Bedroom with 3 piece bathroom, kitchen and laundry room is ideal for multi-generational living. 3 Car Detached Garage/Workshop (1991) is insulated/heated with a wood stove, electric blower and propane heater as well as a storage loft. 6 Stall Barn w/ Hay Loft (1986), Tack Room, Shavings Storage Room, and Hydro. The majority of the lot is open and dry with the perimeter of the lot lined with mature trees enhancing the privacy and natural setting. Original Long-Time Owners. First Time Offered. Quiet Dead-End Section of Feasby Road Offers Privacy and Low Traffic. (id:60626)
Royal LePage Rcr Realty
761 Cottonwood Avenue
Coquitlam, British Columbia
Flat huge lot is located in the thriving Burquitlam area with a quiet neighborhood, walking distance to an elementary school and public transportation. The well-maintained 3-bedroom, 2-bathroom house is move-in ready. The owner has recently upgraded the property´s fencing and a one-bedroom rental unit. Asking price is primarily for land value, sold as is. Open house 2-4Pm Saturday, Jun 14th (id:60626)
Lehomes Realty Premier
4218 Armadale Rd
Pender Island, British Columbia
Ideal for boat lovers and nature enthusiasts, this property is making its debut on the market after being in the same family for generations. Experience this stunning Pender Island 3.16-acre oceanfront retreat with long walkable shoreline in the heart of the Gulf Islands. Take in the spectacular natural beauty and ever-changing views that provide a perfect vantage point for observing seals, orca whales, bald eagles, and lively river otters. Mature forested trees are sprinkled throughout, and a cottage steps from the oceanfront among other outbuildings adorn the property. Bonus of two registered water wells. This extraordinary waterfront setting is a dream waiting to be realized. There are no easements, restrictive covenants or right of ways on the property title, providing immense possibilities for your ocean view dream home. Don’t let this chance slip away, this is a very large parcel of waterfront property with potential to subdivide in the future. Make this paradise your own today! (id:60626)
Sotheby's International Realty Canada
15285 28 Avenue
Surrey, British Columbia
Stunning Custom-Built Home in Quiet, Highly Desirable Neighborhood This beautifully renovated, custom-designed home is located in one of South Surrey's most sought-after and tranquil neighborhoods-just minutes from the iconic White Rock Pier. Enjoy the convenience of being close to public transit, shopping, parks, and other essential amenities. The property features a separate entry rental suite, making it an excellent investment opportunity. The entire home is currently rented for $5,100/month. Situated within the École Jessie Lee Elementary and École Earl Marriott Secondary school catchments, this home is ideal for families seeking top-rated French Immersion educational options. (id:60626)
Century 21 Coastal Realty Ltd.
14443 108 Avenue
Surrey, British Columbia
This beautiful 2-level custom built home features high-end appliances and interior. It has a formal dining room, living room, kitchen & Master bedroom on the main floor with full washroom (Great for Families with Seniors - less stairs). Upstairs has 5 bedrooms with 2 master bedrooms & 2 ensuites. Central Air Conditioning, Radiant Heating, HRV System, Security System and Crown moulding throughout the home. It also features a massive 2 Bedroom legal suite with high-ceiling for extra income! Conveniently located to schools, public transportation, easy access to highways and shopping! Book Now for your private showing. Open House Sat Jul 19 from 2-4pm. (id:60626)
Srs Panorama Realty
1307 Sylvia Pl
Shawnigan Lake, British Columbia
Sub-dividable 6.69 acres with a well kept and custom built home. Zoned R-2. Property sits on two road frontages. Rural setting with neighbouring dairy farms and wineries. Nice amount of merchantable timber. Close to all amenities, shopping, schools, ocean and lake. Walking distant to bus stop. Easy commute to Victoria. Lovely kitchen to entertain large party and family gatherings. Gated property for your privacy. Two RV dumpsites. A good size workshop with 240 volt, electric hoist, extra large greenhouse, garden shed and two wood sheds. The main house has a heat pump, heat recovery system, two steam showers and jacuzzi. Additional living quarter with kitchen, spacious living, separate entrance. Call Maria for more information (id:60626)
Sutton Group-West Coast Realty (Dunc)
330 Strathcona Drive
Burlington, Ontario
Welcome to 330 Strathcona Drive! Stunning 4 + 2 bedroom/4 bath custom built home (original foundation) in the prestigious Shoreacres neighbourhood of South Burlington. Lovingly and meticulously designed by the current owners in 2007. Wonderful 60 x 150 private lot. Walking distance to some of the top schools in Halton; John T. Tuck elementary (K-8) and Nelson high school. Spacious main floor with large entry, additional mud room space and heated floors. Open concept style eat in chef's kitchen/family room combination with granite counters and large island. Custom built-ins and fire place add to the cozy family room setting. 2 sets of sliding glass doors open to the west facing backyard with large deck and pool sized yard. Separate dining and living rooms make for ideal entertaining space. Hardwood floors throughout the main level. Upper floor boasts separate master suite with walk in closet and spa like 5 piece ensuite. 3 additional bedrooms, convenient laundry and 3 piece bath are perfect for the growing or extended family. The lower level makes for additional living space; in law suite, teen bedrooms, home gym or home office space. Additional 3 piece bath. Recreation room with built in projector and screen plus additional area for a games room. Utility room/storage room as well as cantina add to the practical living. Extended single car garage with over head storage and work shop. This home is a must see! Minutes to transit, highways, shopping and parks. Steps to the lake! A great opportunity to live in one of Burlington's best neighbourhoods. (id:60626)
Royal LePage Burloak Real Estate Services
4078 Boundary Road
Burnaby, British Columbia
PRICE TO SELL! Newer house , only 7 year-old, featuring 6 bedrooms in Burnaby Hospital Area. Great for living and rental income. Quality built, offering triple glazed windows and open concept layout featuring 3 beds & 2 baths upstairs with a 2 bedroom legal suite and a potential one bedroom suite downstairs, along with radiant floor heating, air-conditioning, HRV, beautiful Engineered hardwood floors and tiles. Double car garage with additional parking. Fully fenced yard, Close to Brentwood Mall & Metrotown, Costco, Hwy 1, Cascade Heights Elementary & Moscrop High School nearby. MUST VISIT! OPEN HOUSE: SUN, July 20, 2 - 4 PM (id:60626)
Royal Pacific Realty (Kingsway) Ltd.
7311 Guelph Line
Milton, Ontario
Open house Sunday 2-4pm, July 20th. Welcome to your dream country retreat where timeless charm meets modern luxury. Set on over 5 peaceful acres, this beautifully renovated home offers over 3000 sq ft of finished living space, surrounded by mature trees, new landscaping, and endless scenic views. Pride of ownership is evident at every turn. Step into the heart of the home: a new designer kitchen featuring an all-wood island, quartz countertops, 36 KitchenAid appliances, Panasonic microwave, Whirlpool bar fridge, and custom cabinetry perfect for family meals and entertaining. The main floor also features a stylish renovated powder room, a functional laundry room with built-ins, new flooring throughout, updated trim, doors, and crown moulding, and fresh Benjamin Moore paint.Upstairs, you will find four generously sized bedrooms and two luxurious full baths, fully renovated with modern vanities, flooring, and fixtures. The primary suite is a private escape with serene views, a walk-in closet, and a spa-inspired 4-pc ensuite. Relax by the Napoleon gas fireplace in the sun-filled living room or host movie nights in the walk-out basement, complete with REC room, gas fireplace, 3-pc bath, and upgraded ventilation. Additional highlights include:New staircase, pot lights, dimmers, light fixtures, smooth ceilings, triple-lock front doors, heat pump & A/C (2024), UV water system (2024), windows (2019) Washer and Dryer (2025) 35 new trees, fresh grading, and lush new lawn. Just minutes from Hwy 401, this move-in-ready gem offers tranquil country living with unbeatable convenience. A rare opportunity to own a home where every detail has been lovingly updated just unpack and enjoy. (id:60626)
Exp Realty
221 Glover Road
Stoney Creek, Ontario
You'll Never Have To Move Again! Virtually good-as-new, and with Security, Space and Quality you need to see to believe. Welcome Home to this Superior Custom Built Bungalow, with 5,800 Sq. Ft of remarkable craftsmanship, sitting on a spacious 80 x 150 Ft. Lot. This Owner-Built, All-Brick and Stone Bungalow with Escarpment Views is your Forever Home. Step inside, and you're greeted with soaring 14 Ft. Ceilings in the Foyer and Family Room, with magnificent Millwork Detail, Cove Lighting, Crown Moulding, extensive Built-In Cabinetry, Fireplace and Showpiece Chandeliers. With 9-Ft. Ceilings on the remainder of the Main Level, there's a Chef's Delight massive Eat-In Kitchen with SUB ZERO Refrigerator, MONOGRAM Double Wall Oven and Cooktop, Granite Counters, Imported Porcelain Tile and extensive Pot Lights. The Main Floor also features top quality Hardwood, 8 Ft. Solid Wood Doors and Storage Galore. The Primary Bedroom is a highlight - with Dual Walk-In Closets and a 6-piece Ensuite with Heated Floors, Dual Vanities, and a good-as-new BainUltra Jetted Tub. For entertaining, there's a Formal Dining Room off the Kitchen, and for 3-season Flexibility, a heated Sunroom with special Slider Windows connecting to the BBQ Porch, which overlooks the pool-sized, landscaped yard. Another special feature - two Garages(!) - an Attached 3-Car DRIVE-THRU Garage with two Inside Entries - and a separate heated, plumbed and insulated Single Garage out back. The awesome continues downstairs with a Fully Finished Lower Level with Separate Entrance and Walk-Up, High Ceilings, 2nd Kitchen, Full Bathroom, maximum flexibility and multiple Cantinas and Storage Rooms. Multi-Camera Security and full property Irrigation System add to the incredible value. This is a truly remarkable home - a location with a 'Country-feel', yet with highway access, upcoming area development and all conveniences nearby. (id:60626)
Bradbury Estate Realty Inc.




