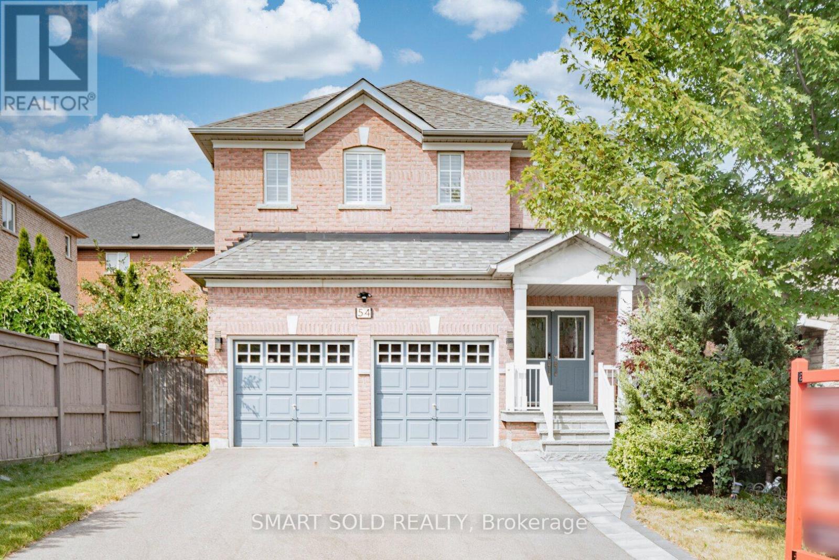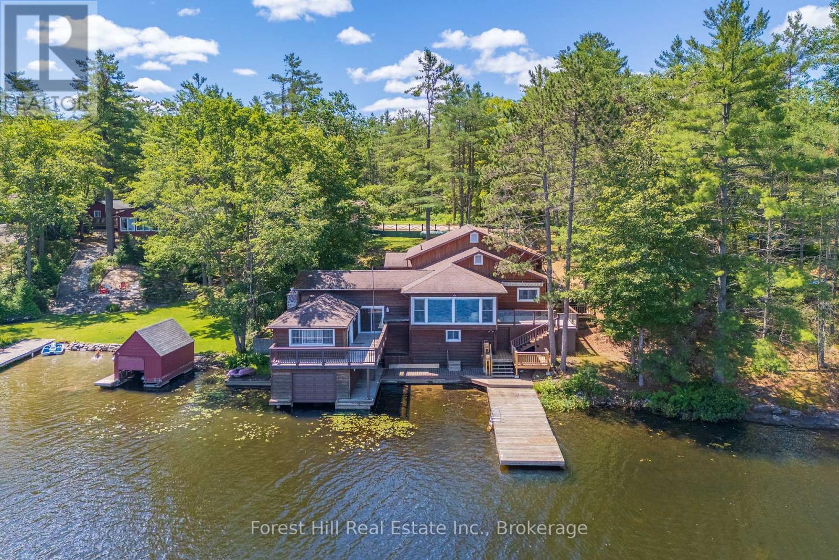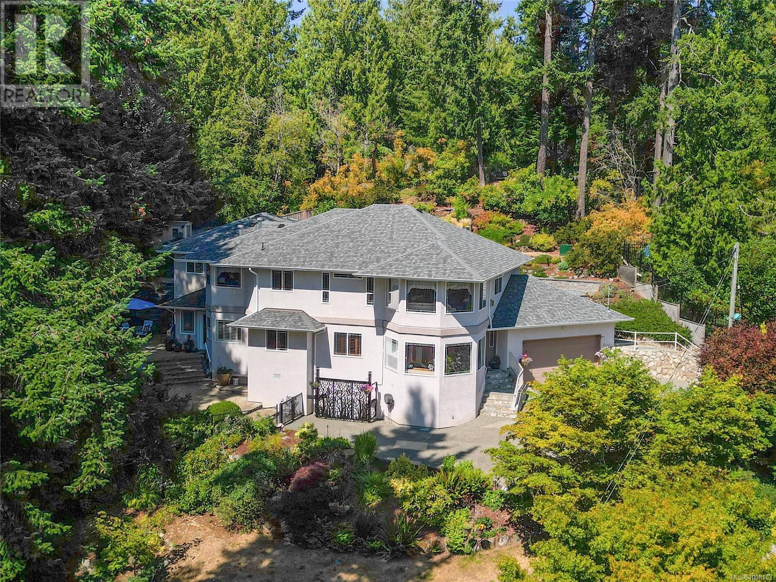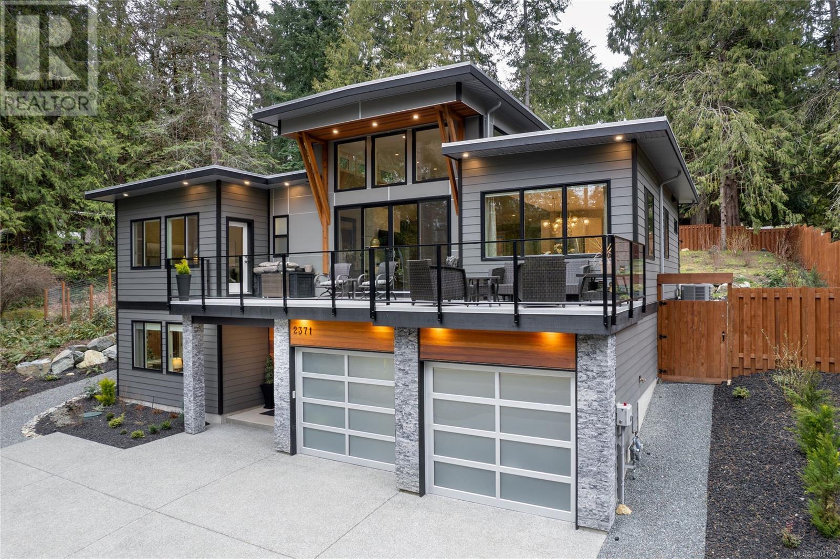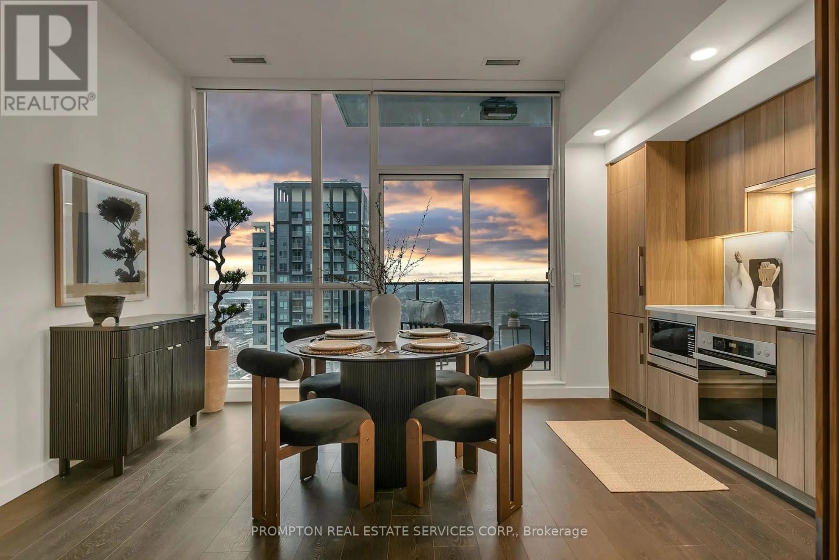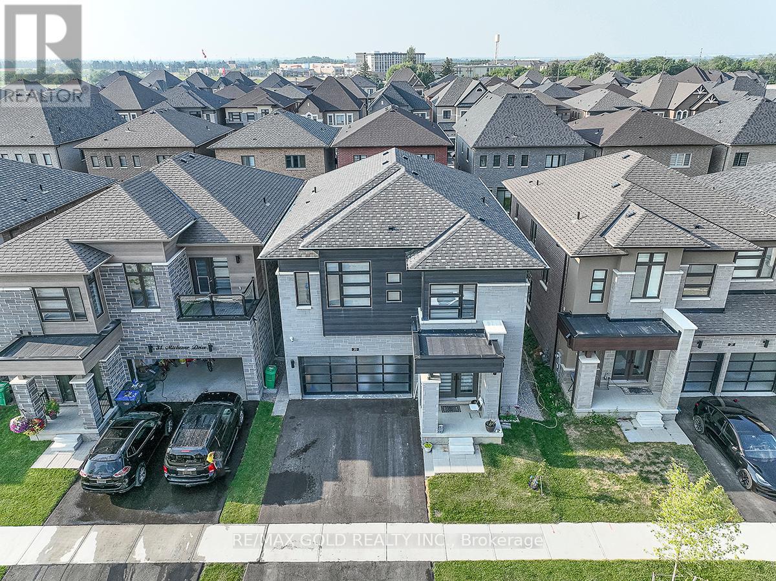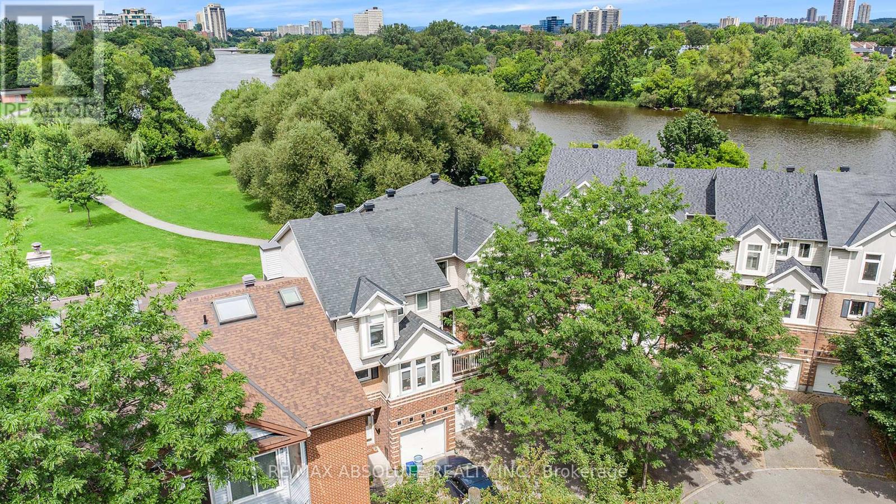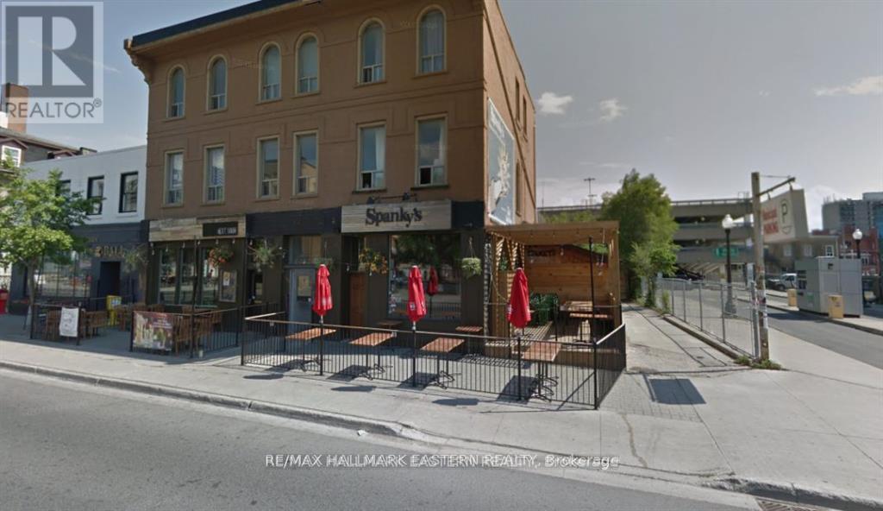14 10233 No.2 Road
Richmond, British Columbia
. (id:60626)
Lehomes Realty Premier
54 Sandwood Drive
Vaughan, Ontario
Beautiful And Spacious 4+1 Bedroom Detached Home Nestled On A Quiet Street In The Highly Desirable Thornhill Woods Community. Offering Approximately 2,500 Sq. Ft. Of Above-Ground Living Space, This Home Features Hardwood Floors And Crown Mouldings Throughout Both Levels. The Main Floor Boasts 9 Smooth Ceilings With Pot Lights Throughout, Creating A Bright And Modern Atmosphere. The Renovated Kitchen Featuring Stainless Steel Appliances, Quartz Countertops, Stone Backsplash, And A Breakfast Area With Walkout To The Backyard. The Spacious Family Room Is Filled With Natural Light, With Large Windows And A Cozy Gas Fireplace. The Primary Suite Offers Double Closets And A Renovated 5-Piece Ensuite With A Standalone Bathtub, Separate Glass Shower, And Double Sinks. Other 3 Bedrooms Are All Generously Sized And Functional. The Finished Basement Extends Your Living Space With A Guest Bedroom, Full Kitchen, Washroom, Large Recreation Room, Ample Storage, And A Sauna With A Separate Shower. Newer Interlocking At The Front Entrance And Driveway (2023). Just 8-Minute Walk To Top-Ranking Schools: Stephen Lewis Secondary School And Thornhill Woods Public School. Only 4 Minutes Drive To Hwy 7 And Hwy 407. Conveniently Close To North Thornhill Community Centre, Parks, Golf Courses, Plazas, And All Essential Amenities. (id:60626)
Smart Sold Realty
7 Valleyview Crescent
Middlesex Centre, Ontario
Luxury living redefined 10 min west of London. Tucked onto a quiet crescent, this extraordinary executive residence offers an enviable lifestyle with a premium lot and show-stopping resort-style backyard anchored by a heated saltwater pool with state -of-the-art automated safety cover (~25k), and year-round cabana retreat. Curated with smart home technology, every detail reflects thoughtful design and elevated finish. Modern curb appeal impacts with crisp black-and-white contrast, manicured landscaping, and a triple bay heated garage (fully insulated/epoxy flooring) plus six-car driveway. A dramatic two-storey foyer with glass-railed floating staircase and full-height windows creates a luminous entry. Wide-plank White Oak hardwood draws you to the airy great room and a sleek two-sided gas fireplace with a floor-to-ceiling stone surround that also serves the outdoor living space. The chef's kitchen is striking and high-function, showcasing stone surfaces, a 4-seat island with wine fridge, programmable lighting, and premium stainless appliances. A dedicated home office, sleek powder room, and crisp designer lighting/paint tones elevate the main floor ambiance. Upstairs, the primary suite is a true retreat with a herringbone feature wall, tray ceiling, walk-in closet with custom built-ins, automated shades & a private glass-railed balcony. The spa-like ensuite offers radiant in-floor heat, luxe finishes. Three additional bedrooms each with hardwood flooring, solid-core doors, and motorized shades share the level with a well-appointed laundry room. The fully finished lower level offers an expansive recreation area, full bathroom + a home gym with glass enclosure and high-end audio. Outside, the cabana is an entertainers dream with integrated lighting, wet bar, beverage fridges, and 3-piece bathroom all framed by lush black cedar privacy hedging. A seamless blend of technology & design just minutes from Komoka Provincial Park & 11 km of trails along the Thames River. (id:60626)
Sutton Group - Select Realty
5120 Fairmont Street
Vancouver, British Columbia
Welcome to this cute post-war Bungalow with Basement suite situated on a very central yet quiet street in the quickly evolving Joyce-Collingwood neighborhood. This 4-bedroom, 2-bathroom home is perfect for the growing family or investor. Rent out the 2-bedroom basement suite while your kids are little and then move the teens downstairs with lots of room for busy college roommate´s. A little TLC can bring this home back to its glory as one of the original style of homes in the neighborhood. Newer asphalt shingle roof 2019 and hot water tank 2018. The house features large front and back yards, updated windows, and a back east facing deck perfect for those family gatherings. Call your agent today for the complete details. Shown by appointment only. Tenant is vacating in August. (id:60626)
Oakwyn Realty Ltd.
1062 Pine Lake Road
Gravenhurst, Ontario
Welcome to a rare family retreat on the shores of Pine Lake. Cherished by one family, this year-round cottage is ready for new memories to be made. With 6 bedrooms and 4 bathrooms, there is space for everyone kids, grandkids, and friends alike. The spacious main floor living, kitchen, and dining areas invite laughter, long dinners, and evenings spent together. A front sitting room, framed by a large picture window, invites uninterrupted lake views, making it the perfect spot for morning coffee. For added convenience, there is a separate laundry room as well as the comforts of a furnace and central AC, ensuring ease and comfort no matter the season. Outside, you'll find just over 170 feet of waterfront, with deep water off the dock, perfect for swimming, boating, and waterfront fun. The attached single-slip boathouse with accommodation above offers additional guest space or a private lakeside escape. At the same time, an inclinator from the parking area to the main entrance ensures easy access for everyone. The property also includes ample parking and a detached 2-car garage. A separately deeded 8+ acre parcel across the road offers potential for future development opportunities, adding even more value and flexibility to this special package. Located minutes from Gravenhurst and a short drive from the GTA, this beloved cottage is a solid, well-maintained building just waiting for a new family to bring their vision and create the next chapter of its story. (id:60626)
Forest Hill Real Estate Inc.
2250 Tryon Rd
North Saanich, British Columbia
Welcome to 2250 Tryon Road – a rare offering perfectly suited for multi-generational living, with two fully self-contained and distinct residences under one roof. Designed to provide privacy and independence for two families, this executive home offers flexible living without compromise. The main home features a bright 2-bedroom layout with hardwood floors, open living/dining area with propane fireplace, and a cheerful kitchen/family room with breakfast nook. The spacious primary suite boasts patio access and a luxurious ensuite with double walk-in shower and soaker tub. The second living space, built in 2010, is equally impressive, featuring its own entrance, a high-end chef’s kitchen with quartz counters, stainless appliances, and eating bar, along with a separate dining room and generous living and family rooms sharing a double-sided fireplace. Upstairs, a hobby room and elegant second primary suite complete the space. Beautifully landscaped with patios, rock walls, and greenhouse. Just minutes to downtown Sidney. (id:60626)
Coldwell Banker Oceanside Real Estate
5686 Whitehorn Avenue
Mississauga, Ontario
Welcome to this exceptional and extensively upgraded home offering over 3,900 sq ft of well-designed living space, fully finished lower level that delivers flexibility for todays dynamic family lifestyle. The main floor boasts a spacious living room with a striking double-sided fireplace connecting seamlessly to the cozy family room. The renovated eat-in kitchen overlooks the family space and walks out to a private interlock patio and fully fenced yard ideal for outdoor dining and entertaining. A formal dining room completes the main level, perfect for hosting gatherings. Upstairs features four generously sized bedrooms, including one with semi-ensuite access. The primary suite is a true retreat with a walk-in closet, private sitting area, and a spa-like 4-piece ensuite with a soaker tub and separate shower. A second-level family room with gas fireplace offers a bonus lounge or media space. The finished lower level includes a large rec room, 2 bedroom, exercise area, office space, and a full 3-piece bathroom ideal for guests or a home gym setup. Extensive upgrades include:New Lennox furnace & AC (2023), Flat ceilings throughout (no popcorn!), Pot lights and upgraded light fixtures across the entire home, Smart switches, dimmers & premium power outlets, New WiFi-enabled garage doors & insulated garage, Upgraded attic insulation for energy efficiency, Partially updated washrooms for a fresh, modern feel, Freshly painted throughout in neutral tones, Unique rubber driveway & new front door for standout curb appeal. This home blends space, style, and smart living with offers accepted anytime a must-see opportunity for families seeking both comfort and convenience. (id:60626)
RE/MAX Real Estate Centre Inc.
2371 Renfrew Rd
Shawnigan Lake, British Columbia
Crafted by Larry Nylen Construction, this stunning 3497 sq. ft. West Coast contemporary residence nestled in Shawnigan Lake exudes quality craftsmanship at every turn. Ground-level entry with main living up & an open concept plan, the dramatic 14’ ceilings & clerestory windows capture the natural sunlight from dawn. In the heart of the home, the kitchen is a chef’s delight with top-tier WOLF, SUB ZERO, and Fisher Paykel appliances, a large island with quartz and a pantry that dreams are made of. Primary bedroom with generous W/I closet and ensuite w/ soaker tub, shower and heated floors along with 2 guest rooms main bath and laundry round out the main floor while downstairs the media room, den, gym along with a 3 pc bath. Out back the south-facing deck is perfect for BBQs & outdoor entertaining. Located on a .49-acre low-maintenance landscaped lot with native vegetation and a sprinkler system, close to the lake and schools. (id:60626)
Royal LePage Parksville-Qualicum Beach Realty (Qu)
Ph 5110 - 38 Widmer Street
Toronto, Ontario
[Parking and lockers available to purchase] [2-story Penthouse Suite] Central is a technological feat integrating innovative building, amenity and home features designed for the future. PH-5110 is a carefully-crafted 2-level residences on the 51st floor, with beautiful city and lake view, overlooking the city's vibrant core. It combines luxury and technology in the most exquisite form Featuring Miele Appliances, Calacatta Kitchen Backsplash And Bathrooms, Grohe Fixtures, Built In Closet Organizers And Heated Fully Decked Balcony. Close To Toronto's Premium Restaurants, Tiff, Queen Street Shopping And U Of Toronto. Steps To Path And St Andrew Ttc And Financial District. Parking and lockers available to purchase. (id:60626)
Prompton Real Estate Services Corp.
29 Michener Drive
Brampton, Ontario
Welcome to this stunning 4- bedroom detached home at 29 Michener drive, In the highly sought-after Sandringham wellington north community or Brampton. Designed with an open- concept layout, its perfect for both entertaining and everyday living. Enjoy a chef inspired kitchen with quater counter tops, waffle ceiling in family room and a spacious breakfast area that flows seamlessly into the sunlight family rom. Upstairs the luxury primary suite features a walk in closet. Additionally, a jack and jill bathroom connects two spacious bedrooms, providing convenience and privacy. Hardwood floors on the main level and an airy layout and thoughtful upgrades completes this expectational home comes with newly made 2 basements with separate entrances which are registered with the city which has high potential for extra income. Ideally located near top rated schools, parks, shopping and with convenient access to public transit and major routes, this is the perfect place to call home (id:60626)
RE/MAX Gold Realty Inc.
47 Robinson Avenue
Ottawa, Ontario
OPENHOUSE SUNDAY JUNE 15th 2-4PM. Panoramic River Views from this captivating luxury semidetached in lovely Sandy Hill. With 4 generous bedrooms and 5 Bathrooms. Every level is designed with ultimate views of the Rideau River in mind. Originally meant for 2 units, the owners combined them to create an oversized 4 level home. You will be impressed with the attention to detail in the design & upgraded features throughout. Eat in kitchen with a with a 5 burner gas cooktop and quartz counters, plus a sunny front deck for BBQing or to enjoy your morning coffee. Stainless Steel double wall ovens and oversized kitchen island, is a chef's delight. Both the primary bedroom, and second bedroom boast luxurious ensuites, and walk in closets. The primary has magnificent views of the river, and park. Multiple balconies provide choice of where to lounge, all day long. This special home backs onto a bicycle path meandering along the river, and the walking path to Dutchie's Hole Park. Double gates for access at back yard, plus lawn service provided for park just outside of the gates. The main floor bedroom has direct access to the back deck and your own fully fenced yard. With a live lotus pond and a goldfish pond, surrounded by perennial gardens, you will love to lounge here. A short drive to the 417 & UOttawa, and the paths at the Rideau Canal. This 4 bedroom home can be easily made back into 5 bedrooms. Two oversized garage bays, plus 3 parking spots on the oversized driveway! Roof 2018, Furnace 2015, AC 2019 (id:60626)
RE/MAX Absolute Realty Inc.
197 Hunter Street W
Peterborough Central, Ontario
Excellent investment opportunity awaits with this 7-unit commercial building located in a prime, sought after location, downtown Peterborough in the caf district. Featuring 6,000 square feet, with 2 commercial spaces and 5 separate apartments. On site parking for 6 cars, and it has excellent C-6 zoning that allows for many uses. Potential gross income of $184,000. (id:60626)
RE/MAX Hallmark Eastern Realty


