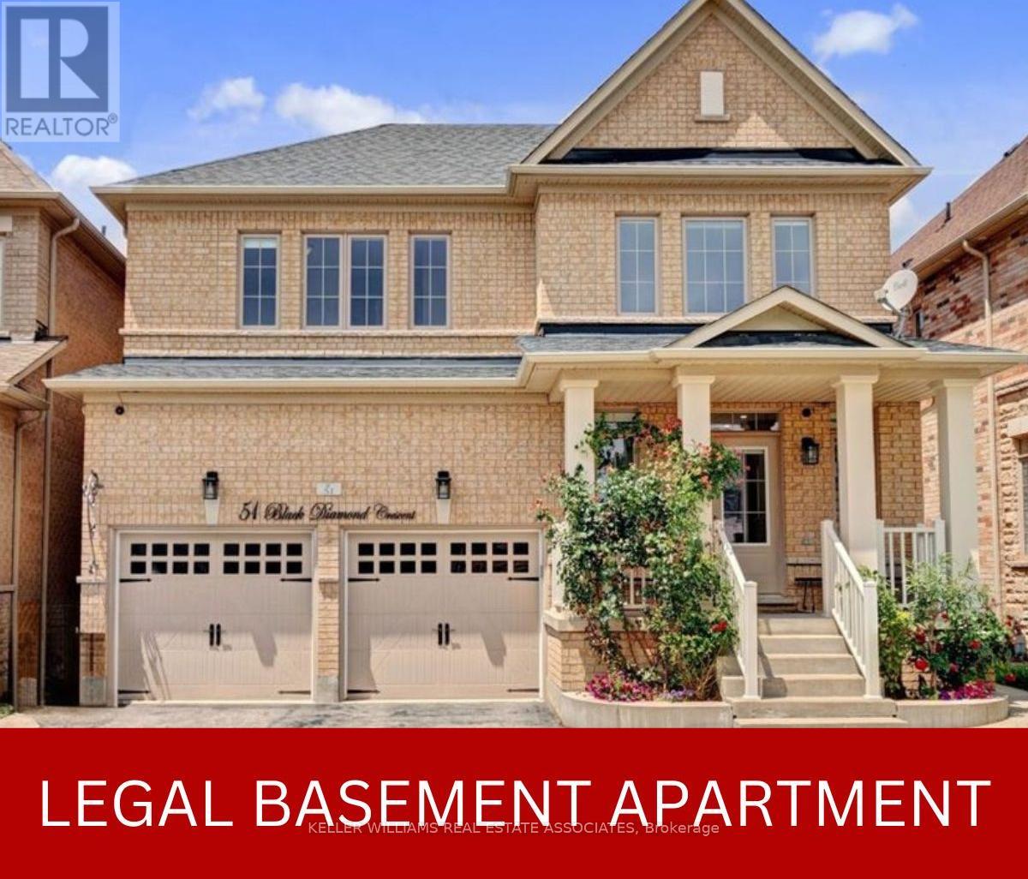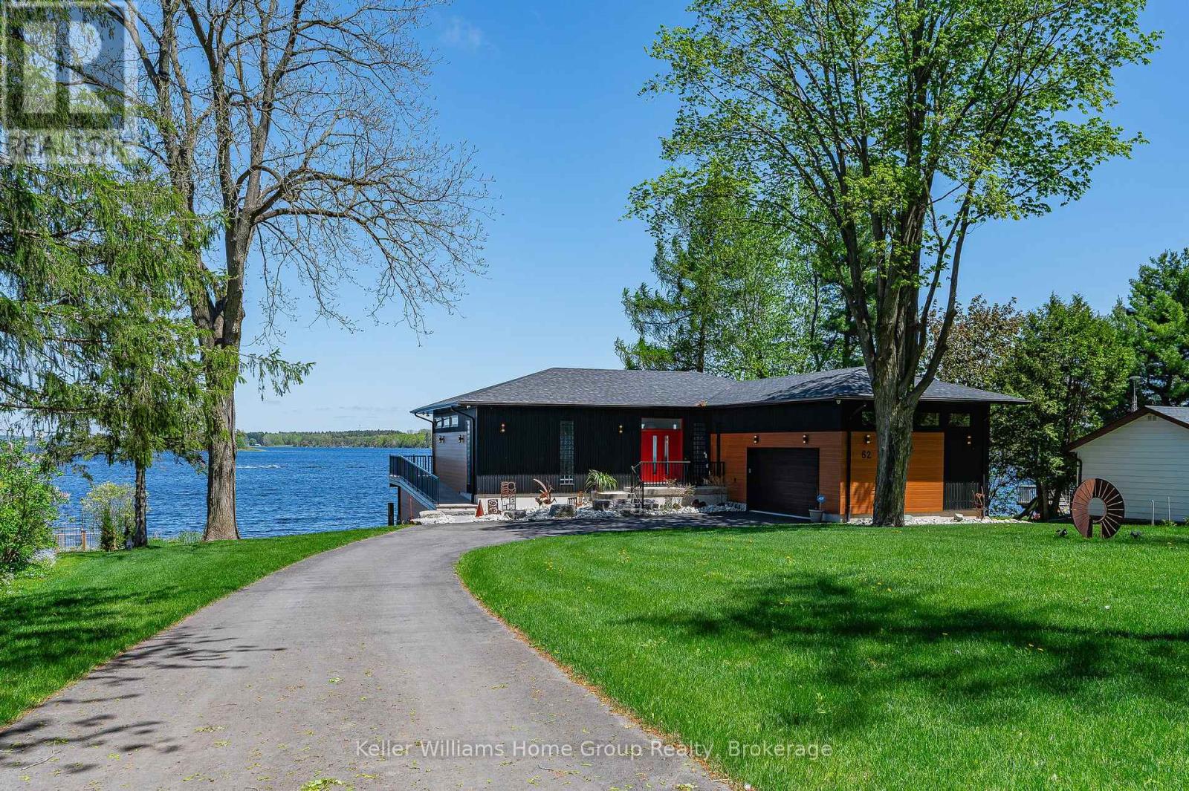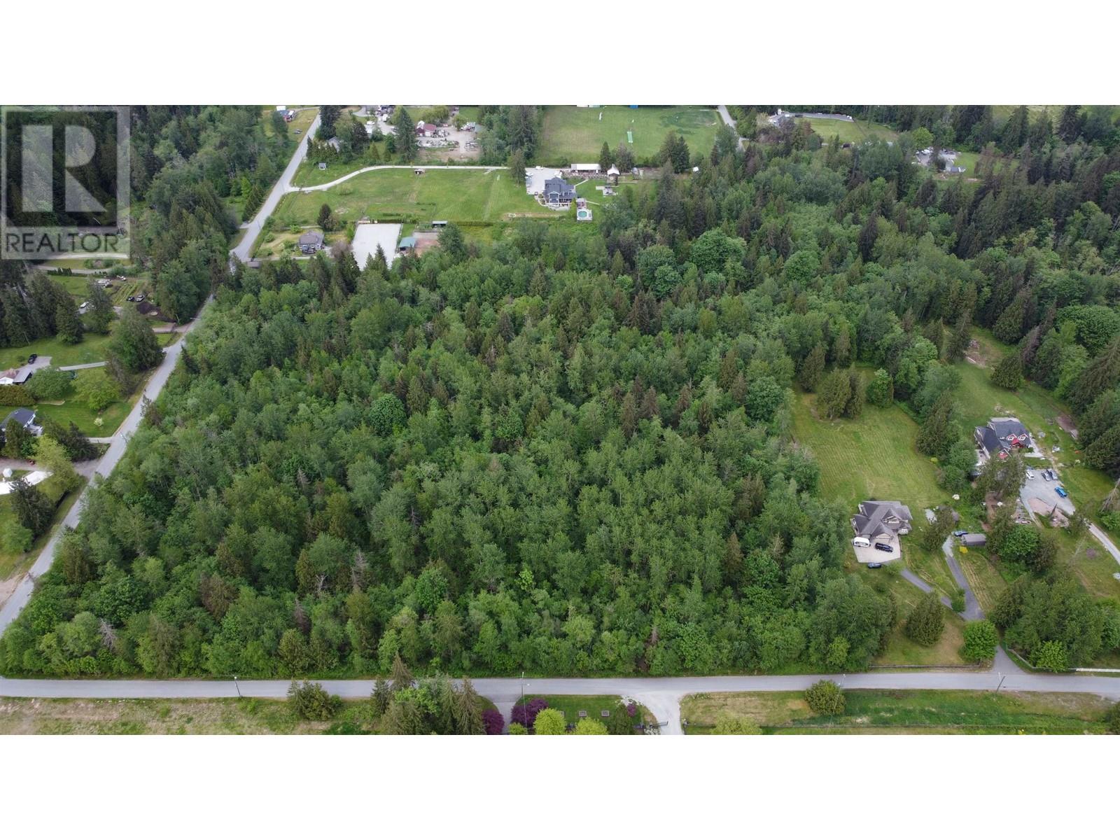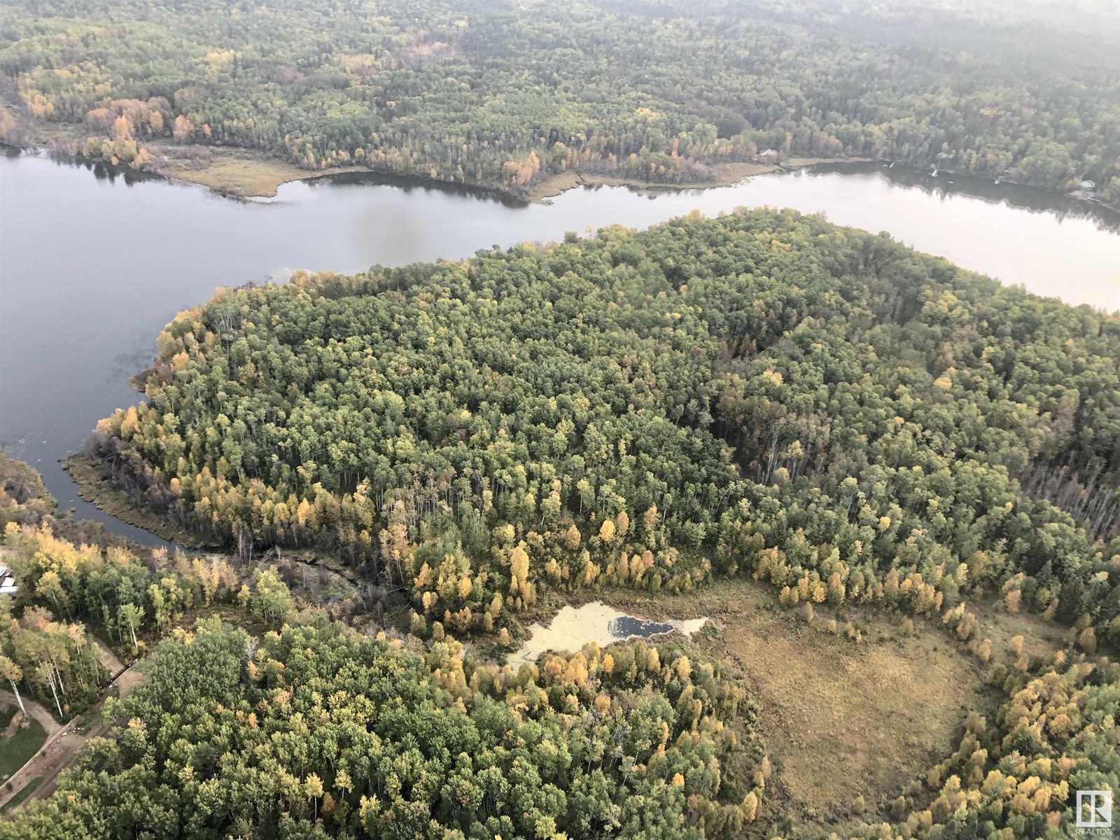4811 15 Street Sw
Calgary, Alberta
Welcome to 4811 15th St SW in the inner-city community of Altadore. Located on a wide, quiet, tree lined street, steps away from the River Park escarpment, nearly 1400 sq ft foot bungalow sits on a 65 x 100 foot southwest facing lot that backs onto an adorable park with a playground. A better location in the neighbourhood is tough to find! This property presents a variety of intriguing options. An ideal lot to build your dream home or enjoy the bungalow living lifestyle and put your own personal touch on the existing structure. There are no bad options. As you walk up the driveway you'll notice the fantastic landscaping and attention to detail which is consistent throughout the property. An open floorplan with hardwood flooring welcomes you into this home with great sightlines the moment you open the front door. The expansive galley style kitchen features stainless steel appliances, tile flooring, and ample cabinet space. The spacious living room and dining room blend together to create a welcoming cohesive space. The primary bedroom located at the rear of the home features a walk-in closet and 5-piece ensuite. A second bedroom and half bathroom complete this main floor. Walk through the kitchen and out the patio doors onto the southwest facing cedar deck with built in heater, hot tub, and gas BBQ. With sightlines to the park behind the property, this is the backyard oasis you’ve been looking for. Heading downstairs, you will find two more bedrooms, a flex space, another full bathroom, and loads of storage – something you can’t have enough of! A double attached garage and rubber/metal roof gives this property a few features not found in other options nearby. Steps to the Elbow River pathway, Glenmore reservoir, River Park Off Leash Dog Park, Sandy Beach, Glenmore Athletic Park, Aforza Tennis Centre, and minutes from neighbourhood amenities like Neighbour and Monogram Coffee, this location is an A+. Easy access out of the city as well with Crowchild Trail and Gle nmore Trail minutes away. Altadore School (K-6), Central Memorial High School (G10-12), William Reid (French K-4) and private offerings in Masters Academy (K-12), Rundle Academy, and Lycee Pasteur (French) are all within shouting distance. Call your favourite Realtor today to book your private showing! (id:60626)
Cir Realty
51 Black Diamond Crescent
Brampton, Ontario
An exquisite 5+3 bedroom, 4+2 bathroom home nestled in the prestigious "Estates of the Credit Ridge" off of Mississauga Road. The main floor seamlessly blends sophistication with comfort, featuring a spacious living room, a formal dining area, a huge family room with a fireplace and a gourmet kitchen with a large breakfast area. Each of the five generously-sized bedrooms is a private retreat, offering ample space, natural light, and en-suite bathrooms for ultimate convenience. The master suite is a sanctuary of its own, complete with a luxurious spa-like bathroom, a walk-in closet, and a serene ambiance that invites relaxation. The fully finished basement adds another dimension of luxury, featuring a legal apartment with a separate entrance. This space is ideal for extended family, guests, or as an additional income- generating unit, offering a comfortable living area, a modern kitchen, and two comfortable size bedrooms. The second half of the basement is used as a personal gym with a private bathroom and shower. (id:60626)
Royal LePage Real Estate Associates
4860 18th Side Road
King, Ontario
Approx. 12 Acres Of Paradise With Clear Land Ready For You To Build A Beautiful Luxury Home. This Magnificent Land Is Located In An Exclusive And Serene Area On A Quiet Country Road Within Close Proximity To Schomberg & Nobleton. Many Luxury Homes And New Built In The Area. Extras: Two Entrances From The Road. Rainwater Creek Flowing Through The Land . (id:60626)
Sutton Group-Admiral Realty Inc.
62 Third Line Road
Centre Wellington, Ontario
Prepare to be wowed by this amazing cottage custom built to a very high standard in 2022, located on a premium lot in the most sought after location on Belwood Lake, Third Line Road. From the moment you pull into the paved driveway you can tell that no expense was spared when the owners had this contemporary style cottage custom built. As you enter through the front door you will be wowed by the unobstructed view of the lake, you will love the hand scraped hardwood floors throughout the main floor, the open concept main floor with its spacious foyer, large living room with floor to ceiling feature fireplace, a beautifully finished kitchen with quartz countertops, a large eat at centre island, quality appliances, a pantry and patio doors from living room and kitchen area leading out to the huge cedar deck. The primary bedroom has the same spectacular view of the lake, patio doors to the deck, and amazing ensuite with walk in shower, double sink vanity and walk in closet. Head downstairs to the fully finished walkout basement with polished concrete heated floors, you will find an open concept home office area, 2 good sized bedrooms, 3 piece bathroom, utility room, storage, and a huge rec room with a walkout leading out to the patio area under the deck and the lawn area on the lake side. Quality finishes and amenities throughout, spray foam insulation, central a/c, hot water on demand, water softener, iron filter, uv light, 2 car garage with rough in for electric car charger, lots of storage for kayaks, canoes and other cottage toys. Beautifull low maintenance professionally landscaped throughout and plenty of parking. This cottage really must be seen if you are looking for quality high end finishes - don't let this one pass you by. This is a seasonal cottage on GRCA leased land, full time living is permitted April 15th to November 15th and 10 days living permitted in the off season. (id:60626)
Keller Williams Home Group Realty
10880 Southridge Road
Richmond, British Columbia
Private & Large corner lot with a well-cared for 3 bedroom+flex rancher. The house is in excellent condition with upgraded electrical panel recently. This property embraces a multitude of options; whether you are looking for a starter home, a downsizer home, to rent & hold, build your dream house, to subdivide & build up to 4 units based on the Small Scale Multi-Unit Housing development, or combine with the adjacent lot for a townhouse site - Opportunities abound! Conveniently located with Whiteside Elementary, McRoberts Secondary, other schools, shopping, Richmond golf & country club, parks & trails, library, community center, outdoor pool, athletic fields, transit nearby & easy access to highways as well. Come visit & explore your possibilities today! (id:60626)
Dexter Realty
5661 Jasper Way
Kelowna, British Columbia
Set in the heart of Kettle Valley, this exceptional 4 bed + den / 3 bath home boasts 3,800 sqft of beautifully designed living space with stunning lake and valley views. The open floor plan is highlighted by rich cherry wood floors, granite countertops throughout, and a spacious kitchen and living area perfect for entertaining. Enjoy Okanagan sunsets from the front deck or the private balcony off the primary bedroom. The triple-car garage includes a tandem stall for added flexibility, and the versatile den is ideal as a home gym or theatre. Outside, the landscaped and fully fenced backyard features grapevines, strawberries, and tomatoes—with plumbing in place for a future pool. Situated on a quiet, no-thru road, the property offers a peaceful and private setting on a .21-acre lot in the highly desirable neighbourhood near parks, schools, restaurants and more. Want to learn more? Contact our team today to book your private viewing! (id:60626)
Royal LePage Kelowna
31 Summit Pointe Drive
Heritage Pointe, Alberta
Wowza!!!! Welcome to 31 Summit Pointe Drive, a luxurious haven nestled in one of the most prestigious neighborhoods. Bungalow style home with an amazing loft style bonus/Flex room above the 4 car garage. This stunning residence combines elegance, comfort and breathtaking views. Boasting 4 bedrooms and 4.5 bathrooms, this home is perfect for large families or anyone that enjoys golfing. 5300 sqft developed on 3 levels of high end finishing including 12 foot ceilings throughout the main floor. Numerous upgrades throughout the house including a new air conditioner and boiler. Major renovation was done in 2017 including a full kitchen remodel with high end cabinetry, granite counter tops and Top of the line WOLF appliances including a built in Miele coffee maker. You can enjoy your morning coffee practically year round on your south facing covered deck with powered screens and a fire table. The bonus room above the garage could also be used as a 5th bedroom if needed. Enjoy watching golfers play throughout the summer from your maintenance free south facing backyard with a waterfall/pond and irrigation system. The lower level walkout basement offers a spacious rec room/games room, theatre room, wet bar with a fireplace. The home is heated by 2 High-Efficiency boilers with underfloor heating throughout the entire home and garage. Pride of ownership throughout this amazing home! Call your favourite realtor for a private showing. (id:60626)
Greater Property Group
10660 268 Street
Maple Ridge, British Columbia
Nestled in the heart of nature, this 4.991-acre agricultural property in Maple Ridge is a rare find. Towering trees provide a tranquil atmosphere, making it an ideal spot for farming, homesteading, or simply enjoying the beauty of the outdoors. No buildings currently exist on the land, allowing you a fresh start to bring your vision to life. Perfect for investors, farmers, or those seeking a serene escape.A fantastic opportunity to own a slice of countryside bliss. (id:60626)
Nu Stream Realty Inc.
Kenson Realty
603 Arbor View Drive
Kelowna, British Columbia
Welcome to this Stunning 4-bedroom, 4-bathroom Walkout Rancher in Upper Mission! This 4,125+ sq. ft. masterpiece combines luxury, comfort, and functionality, making it perfect for families or anyone seeking upscale living. Highlights include landscaping with fruit trees, above-ground irrigation, and lighting—all wireless app-controlled. Oversized triple-car garage boasts 13' ceilings, ample storage, and space for toys or a workshop. You'll find 4 bedrooms and 4 bathrooms (3 full). Luxurious master retreat features a spacious 13x21 bedroom, a stunning 11x21 ensuite with granite finishes, heated floors, and a custom walk-in closet. The gourmet granite island kitchen has a deluxe KitchenAid appliance package, including a built-in coffee maker. Vaulted ceilings (10' and 12'), recessed lighting, transom panels, and solid vertical grain fir doors add elegance and character. A modern gym and office are perfect for a healthy and productive lifestyle. Hand-scraped maple-engineered hardwood flooring on the main level, 3 two-way fireplaces, and a fully fenced yard with a hot tub make this home ideal for relaxing or entertaining. The walkout lower level features a wet bar with granite countertops, built-in audio, and plenty of space for hosting. No expense was spared in construction, with granite throughout every room, including bathrooms and the laundry. This home blends practicality and luxury in a prime location. Don't miss the chance to own this incredible property in Upper Mission! (id:60626)
Exp Realty (Kelowna)
63304 Rge Rd 261a
Rural Westlock County, Alberta
55.48 acres of rolling topography with approximately 3000 feet of lake frontage, with title to water's edge. With many acres of shore being sand and gravel. Very secluded with a new road just into the property. This is a rare opportunity for you to own one of the largest, privately owned parcels of lake front property on this lake! Property is mostly bush with a great view of the lake. This lake is estimated to be only 65 km from Edmonton. Long Island Lake is an awesome venue for water sports, fishing, skating, kayaking, snowmobiling, quadding, etc. GST may be applicable. Being spring fed, the lake is one of the cleanest in Alberta. Only 2.5 miles off of HWY 801. Sellers will consider seller financing. (id:60626)
Exp Realty
107 22nd Street
Battleford, Saskatchewan
An opportunity to step into a turnkey business with years of its known location and history, Windsor Hotel in Battleford, SK; the bar with in-house service, off sale and 13 VTs and an enclosed outside patio. Seating with patio 146. All tables, chairs, furniture, coolers and bar equipment are included. The upper level has 12 rooms, some with kitchenettes. Financials are available. Selling as a package with the Windsor Hotel includes the Business in the 1st Ave Mall the Queen's Bar, seating 140, and the Hanabi Restaurant, seating 72, located at 101-23rd St., Battleford, SK. The Queen’s Bar provides in-house service and off-sale and has 6 VTs. At present, the Hanabi Restaurant provides a Japanese menu. All tables, chairs, coolers and bar and restaurant equipment are included. Financials are available. (id:60626)
RE/MAX Of The Battlefords
82 Waterloo Row
Fredericton, New Brunswick
Welcome to this beautifully renovated historic home on prestigious Waterloo Row, where timeless elegance meets thoughtful modern design. Step into a spacious, light-filled foyer that sets the tone for what lies aheadan updated chefs kitchen with granite counters, custom cabinetry, and high-end appliances. The main floor invites gatherings in the formal dining room, cozy evenings by the gas fireplace in the turreted living room, quiet reading in the library, and the convenience of a half bath & laundry. A striking wood staircase, accented by a stunning original stained-glass window, leads to two generous bedrooms, a full bath, and an exquisite primary suite. This luxurious retreat features a second gas fireplace, turret sitting area, 13x8 walk-in closet, and spa-inspired ensuite with heated floors and quartz vanity. French doors open to a 30-foot private balcony offering panoramic river viewsperfect for morning coffee or evening unwinding. Additional highlights include an oversized city lot, double garage, and energy-efficient heating/cooling. A separate 3-bedroom guest suite or income-producing rental offers full kitchen, laundry, and a private two-tier balcony with water views. This versatile space could also be reconnected to the main home for expanded family living. Located steps from scenic trails, theatres, restaurants, galleries, and shopping, this extraordinary home blends tranquility and urban lifestyle. Listing REALTOR® is related to the vendor and licensed in NB. (id:60626)
Exit Realty Advantage














