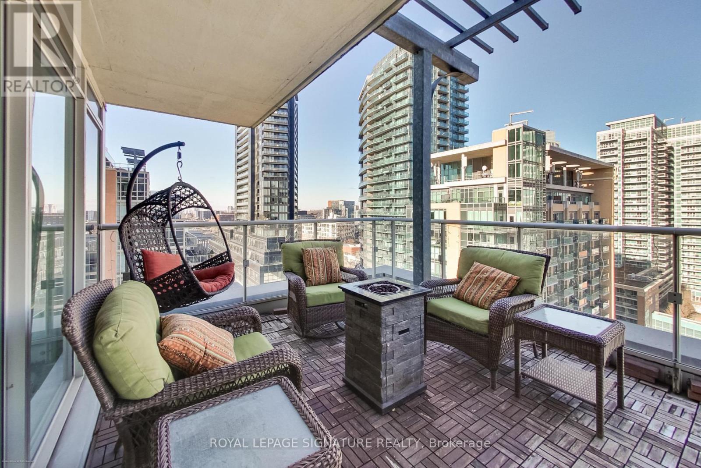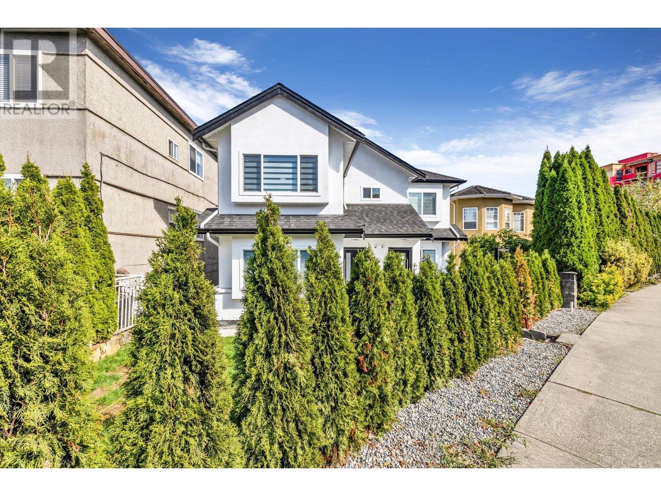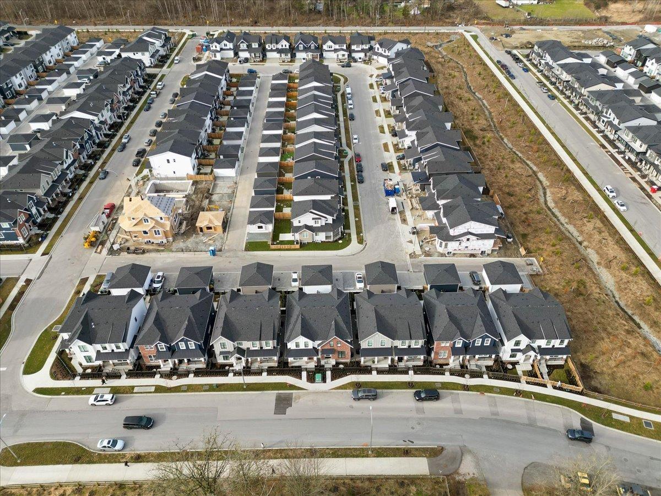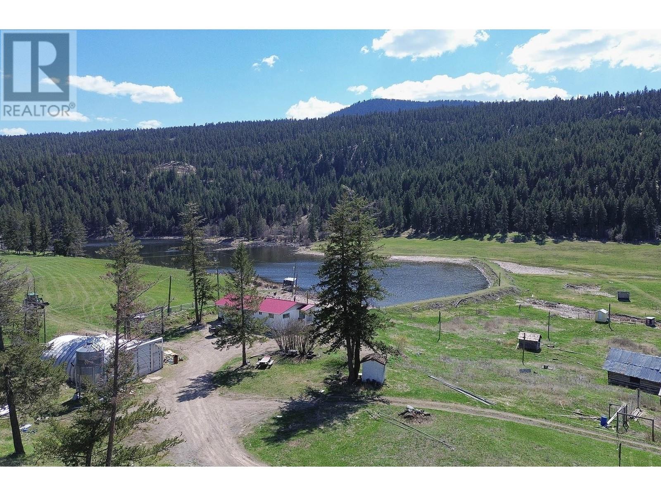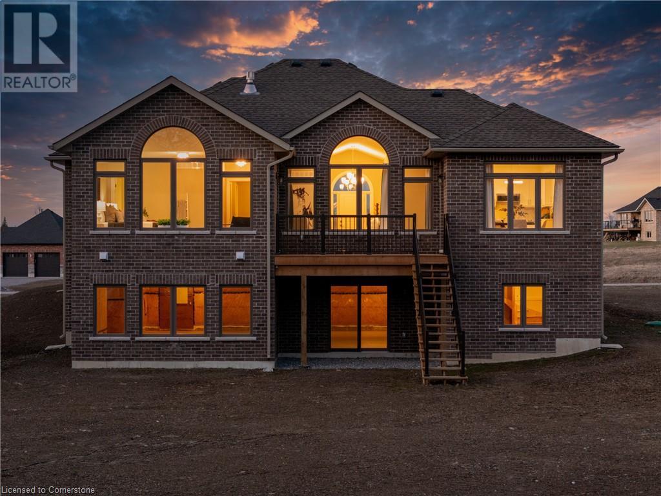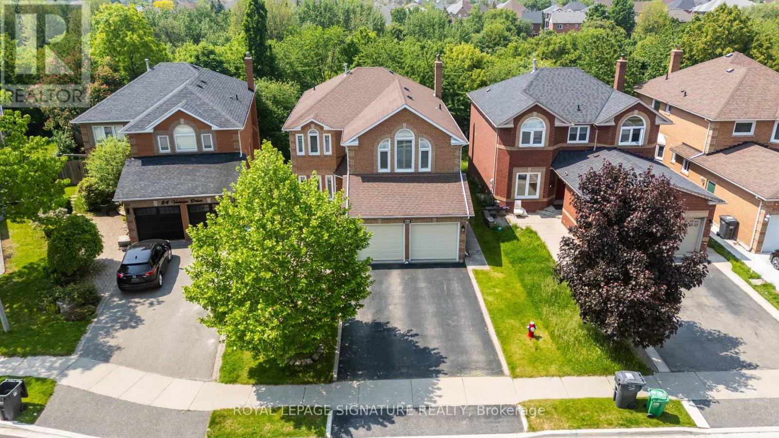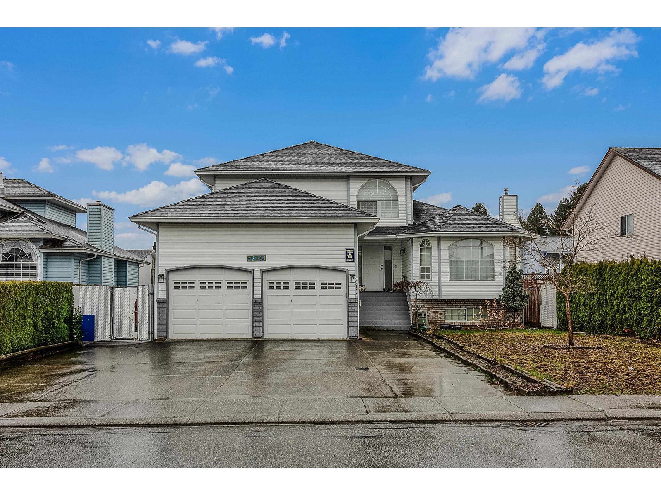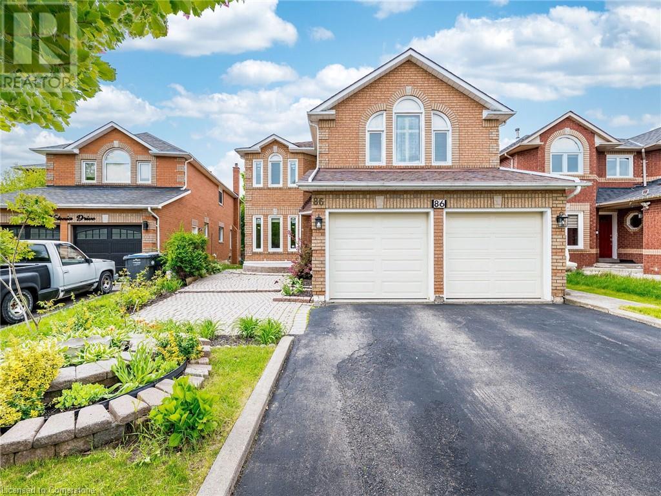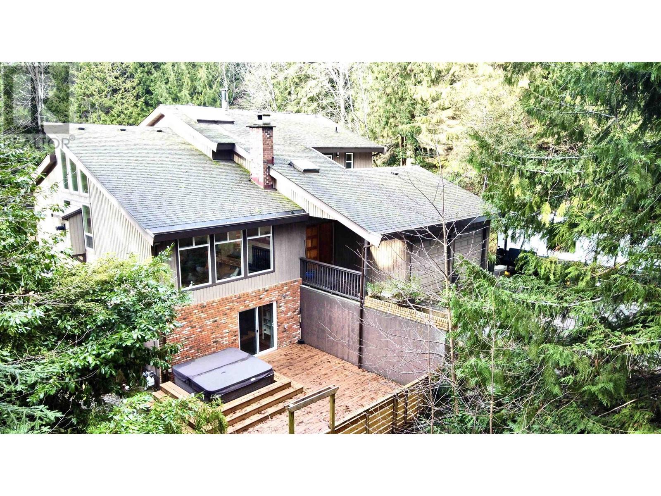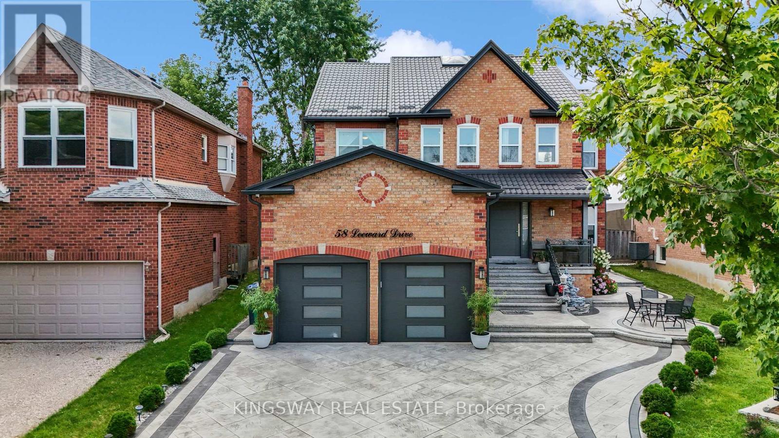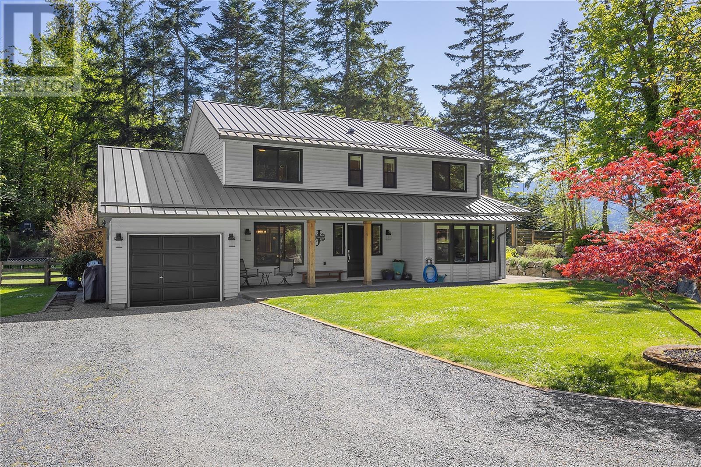1616 - 75 East Liberty Street
Toronto, Ontario
Calling all massive terrace lovers! This is the Jewel of Liberty Village! Step into a masterpiece of design and comfort that must be seen to be believed. This palatial 2+1 bedroom suite offers over 1,400sqft. of unparalleled luxurious interior living space complemented by an epic 700+ sqft private terrace. Boasting a thoughtfully designed layout, this home is adorned with impressive views, elegant finishes, including rich wood flooring, custom cabinetry, motorized blinds, modern stainless steel appliances and loads of custom storage solutions. The 9-ft ceilings and large windows provide breathtaking north/east/west views from every room, enhancing the sense of spaciousness and serenity.The den offers flexibility and can easily function as a third bedroom complete with a large window. The massive terrace is a tranquil oasis perfect for relaxing or entertaining, with ample space for outdoor dining and lounging. Enjoy a peaceful ambiance (on the quieter side of the building) and propane BBQs are permitted for ultimate convenience.This exceptional unit includes parking and a private storage room which sits behind the parking spot. The building is impeccably maintained and features an indoor pool and well-equipped gym with weights and cardio equipment, along with a pet-friendly environment and a dedicated pet entrance/exit.Located in a highly desirable area, this property is a rare gem that combines luxury, tranquility, and community living. Don't miss the opportunity to call this stunning suite home! World-Class Amenities: Concierge, Fitness Centre, Weight & Yoga Rooms, Indoor Pool, Jacuzzi's, Movie Theatre, Bowling Alley, Virtual Golf, Guest Suites & More. (id:60626)
Royal LePage Signature Realty
248 Magic Drive
Kelowna, British Columbia
Perched on a private rocky knoll, this beautiful 3 bedroom, plus den home offers a rare blend of natural serenity and modern living—just 10 minutes to downtown Kelowna and steps to Knox Mountain. Embraced by nature, the property features 4 separate outdoor seating areas, built-in BBQ, and a covered front deck with heater, tranquil water feature for bird watching, plus lakeviews. The welcoming foyer greets you with heated floors and a wine cellar. The upper main floor is bright and open, featuring gas fireplace, dining room with strategically placed mirrors to reflect the lakeviews, plus chef’s kitchen with Thermador 6-burner professional gas range, 2nd built-in Fisher & Paykel oven, and waterfall-edge quartz island—perfect for entertaining. The generous primary bedroom offers direct access to your private back patio, walk-in closet, and 5-piece ensuite. A second bedroom, full bathroom, and a den/office with sliding barn door complete the main floor. Due to the unique topography, the lower level family room offers walk-out access to another private outdoor area with hot tub. On this lower level there's also a 3rd bedroom, full bath and spacious storage area. Additional features include double car garage, and low-maintenance landscaping that blends seamlessly with the surrounding natural environment. This is a truly special opportunity to live in one of Kelowna’s most desirable neighbourhoods—Magic Estates—where nature meets convenience. (id:60626)
Coldwell Banker Horizon Realty
3020 Knight Street
Vancouver, British Columbia
Live comfortably and invest in future for potential assembly & redevelopment. This completely renewed half duplex is in a family-friendly neighbourhood, next to Clark Park, Prestigious Schools, cool Commercial Drive, Trout Lake and a minute´s walk to Mobi Station. This home has central AC, in floor radiant heating, gas ranges, cozy fireplaces, walk in closet in the master bedroom, full size laundry, covered garage. GST included. (id:60626)
Saba Realty Ltd.
7561 197 Street
Langley, British Columbia
Completed in Dec. 2023. BRAND-NEW 1/2 duplex home in the sought-after Bliss at Infinity Properties. Better than townhouse 3 sides open very bright. This 4 bedroom 4 bath modern home is with premium finishing's throughout, 9' ceiling on main, countertops, and energy efficient natural gas heating throughout. The open concept kitchen is the family chefs dream with over-sized island. Three level living offers all the perks- PLUS downstairs features separate entry, integrated with the latest smart home technology, this house has everything to call it a home. MUST SEE to feel and experience. 2-5-10 home warranty. Lower basement include unauthorized suite. Property rented for month to month $5150 per month ($3650 from main & $1500 from basement) and one of seller is licensed Realtor. (id:60626)
Century 21 Coastal Realty Ltd.
2448 Barnhartvale Road
Kamloops, British Columbia
Beautiful lakefront setting on 78 Acres, located in the scenic Barnhartvale Valley, backing onto crown land with approx. 40 acres irrigated hayland/pasture with excellent water rights, including rights from Monte Creek for storage capacity. The 3 bdrm/2 bath rancher style home (not manufactured) features half basement, perfect for rec or games room & the upper floor features a very nicely updated kitchen with newer appliances & amazing views over the lake. Also a 30'x40' Quonset shop on property for parking all the toys. The property has excellent potential for horses and/or cattle with hayland that has produced up to 300 round bales per year (varies with weather conditions) & backs onto Crown land with miles of riding and/or hiking trails & just minutes to Hwy 97, Monte Lake & school bus pickup at your driveway. Also fire protected area. Currently tenanted on month to month basis. If you need more land, the adjoining 2 parcels are also listed for sale at 2370/2582 Barnhartvale Rd. Contact L.S. for details regarding the current grazing lease on adjoining crown land. (id:60626)
Exp Realty (Kamloops)
580 Patterson Road
Kawartha Lakes, Ontario
Welcome to The Woodman - a newly built, never lived in, artfully designed bungalow seton nearly an acre in the serene and sought-after community of Rural Verulam. This residence offers 1,871 sq ft of refined open-concept living, a full walkout basement, and is perfectly perched just steps from the water and surrounded by lush forest for ultimate privacy. From the moment you enter, you’re greeted by an abundance of natural light streaming through oversized windows that frame the forest views beyond - a seamless transition from inside to out. The kitchen, complete with a breakfast bar, opens seamlessly to the dinette and great room with a fireplace. The primary suite is a private retreat, featuring its own walkout to the deck, a spacious walk-in closet, and a spa-like ensuite looking out into greenery. Outdoors, the backyard is an open canvas, ready for your dream landscape - whether that’s a pool, an expansive lawn, or a tranquil garden. With no neighbour to the side and a forest backdrop, this is one of the most private lots in the community. You’ll also enjoy deeded waterfront access to a shared 160’ dock on Sturgeon Lake, part of the iconic Trent Severn Waterway. With clean shoreline access just steps away, this is a haven for boaters, kayakers, and year-round waterfront living. The Woodman is more than just a home, it's a lifestyle - Book a viewing before it's sold! (id:60626)
RE/MAX Escarpment Realty Inc.
86 Valonia Drive
Brampton, Ontario
*3D Virtual Tour & Floor Plans Attached * Above Grade 2786 SF * Basement Finished Area 1036 SF*Welcome to your sun-filled oasis backing onto a tranquil ravine! Freshly painted 4+1 Bed 3.5Baths, this spacious detached home sits in a prime, family-friendly neighbourhood peaceful yet minutes from Highway 410/407, Brampton Transit, top schools, parks and shopping. Step through the dramatic double-door entrance into a grand foyer leading into formal living and dining rooms, then on to a large family room warmed by a cozy fireplace, complete with potlights for an inviting glow on winter days. No carpets here; gleaming floors flow throughout. A main-floor office and a spacious laundry/mudroom with inside access to the double-car garage round out this level. The heart of the home is the bright, airy kitchen with custom cabinetry, a breakfast area, potlights, and a walkout to a huge deck (painted 2024) overlooking a lush, treed backyard ideal for morning coffees or summer barbecues. Upstairs, discover four generous bedrooms all with ample closet space and new flooring (2020).The primary suite features a room-sized walk-in closet and a spa-like ensuite with a soaker tub/jacuzzi. Also, brand-new semi-ensuite (2024), ensuring convenience for family or guests. The fully finished, sunlit basement (2022) offers a separate walk-out entrance, large above-grade window, pot lights, kitchen, separate laundry and open-concept living space perfect for a nanny suite or entertainment area. Major systems have been cared for: owned A/C (2016), owned furnace (2020), new sump pump, plus extensive renovations in 2020 (kitchen, flooring in hallways, office, powder room and bedrooms)and 2022 (basement appliances). (id:60626)
Royal LePage Signature Realty
32144 Ashcroft Drive
Abbotsford, British Columbia
Welcome to Fairfield Estates in West Abbotsford. This 3 story - 3500sqft - 6 Bedroom 4 Bathroom Home is recently updated & has a 2 Bed legal basement suite. Perfect location near Rotary Stadium & all schools. (id:60626)
Nationwide Realty Corp.
86 Valonia Drive
Brampton, Ontario
*3D Virtual Tour & Floor Plans Attached * Above Grade 2786 SF * Basement Finished Area 1036 SF* Welcome to your sun-filled oasis backing onto a tranquil ravine! Freshly painted 4+1 Bed 3.5 Baths, this spacious detached home sits in a prime, family-friendly neighbourhood—peaceful yet minutes from Highway 410/407, Brampton Transit, top schools, parks and shopping. Step through the dramatic double-door entrance into a grand foyer leading into formal living and dining rooms, then on to a large family room warmed by a cozy fireplace, complete with pot lights for an inviting glow on winter days. No carpets here; gleaming floors flow throughout. A main-floor office and a spacious laundry/mudroom with inside access to the double-car garage round out this level. The heart of the home is the bright, airy kitchen with custom cabinetry, a breakfast area, pot lights, and a walkout to a huge deck (painted 2024) overlooking a lush, treed backyard—ideal for morning coffees or summer barbecues. Upstairs, discover four generous bedrooms—all with ample closet space and new flooring (2020). The primary suite features a room-sized walk-in closet and a spa-like ensuite with a soaker tub/jacuzzi. Also, brand-new semi-ensuite (2024), ensuring convenience for family or guests. The fully finished, sunlit basement (2022) offers a separate walk-out entrance, large above-grade window, pot lights, kitchen, separate laundry and open-concept living space—perfect for a nanny suite or entertainment area. Major systems have been cared for: owned A/C (2016), owned furnace (2020), new sump pump, plus extensive renovations in 2020 (kitchen, flooring in hallways, office, powder room and bedrooms) and 2022 (basement appliances). (id:60626)
Royal LePage Signature Realty
1525 Park Avenue
Roberts Creek, British Columbia
Dreaming of family life by the beach? This stunning architectually designed West Coast home on one of Robert's Creek's most desirable streets is just minutes from the shore, offering the perfect blend of comfort and convenience. Set on nearly an acre of sunny private, park-like grounds, this 3,400 square ft retreat boasts 5 bedrooms, 4 baths, and a bright 1-bed suite with soaring ceilings. The open-plan kitchen, with its gas stove and Corian countertops, is perfect for family meals and entertaining. A cozy dining area overlooks the sunken living room with hardwood floors and a wood fireplace, ideal for relaxing evenings. The spacious master suite features an ensuite and private deck, while the hot tub provides year-round enjoyment. Zoned for 2 homes, this peaceful haven awaits your family! (id:60626)
RE/MAX City Realty
58 Leeward Drive
Brampton, Ontario
Client RemarksWelcome to 58 Leeward Dr, located in the highly coveted "L" Section. This exceptional home offers a perfect blend of luxury and thoughtful design. Upon entering, you are greeted by a grand foyer that leads to separate living and family rooms, along with a formal dining room each space thoughtfully designed for both elegance and functionality. The chef's kitchen, equipped with high-end appliances, crown molding, and custom porcelain tiles, is a true highlight. Engineered hardwood floors flow through the main and second levels, while the basement features custom 32 x 32 porcelain tiles. A skylight fills the home with natural light as you ascend the stairs, leading to the master suite, complete with a sitting area for ultimate relaxation. The additional bedrooms are generously sized with custom washrooms and closets, offering maximum comfort and luxury. The professionally finished basement is an incredible bonus, with the potential to serve as an in-law suite. It includes a bar and kitchen ideal for entertaining or multi-generational living. Outside, the fully landscaped backyard with a charming gazebo is perfect for gatherings or quiet relaxation. walking trails, parks, schools, shopping, and major highways, this home offers both luxury living and a prime location. Don't miss out on this unique opportunity! (id:60626)
Kingsway Real Estate
4299 Entrance Ave
Ladysmith, British Columbia
''Spectacular'' is an understatement for this incredible acreage property! The main home offers more than abundant living space, hosting 4 bedrooms, 3 bathrooms, a massive living room, and cozy family room off the country style kitchen with a full formal dining room, which is highlighted by the incredible outdoor living space which includes a monstrous deck/patio complete with a gazebo covered hot tub area and fire pit. The upper floor gives way to a massive primary bedroom and blissful ensuite and a serene view from the deep soaker tub. Additionally, there is a sprawling workshop/garage area with office or living space above as well as an adorable 1 bed/1 bath Cabin/Bunkie! Notable mentions are the homes metal roof, in floor heating, cozy wood stove, walk in pantry, but most of all the 1.22 acres of flat, usable and manicured lot with an ocean peek and mere steps away from Elliott beach. Measurements are approx and should be verified if fundamental. (id:60626)
RE/MAX Professionals

