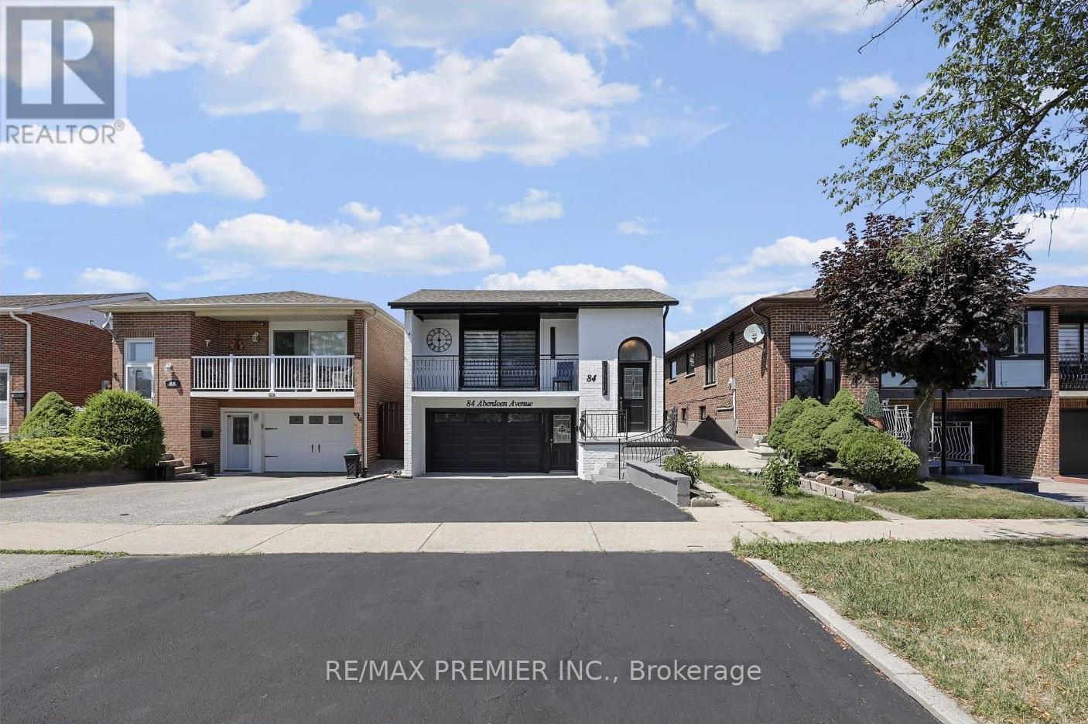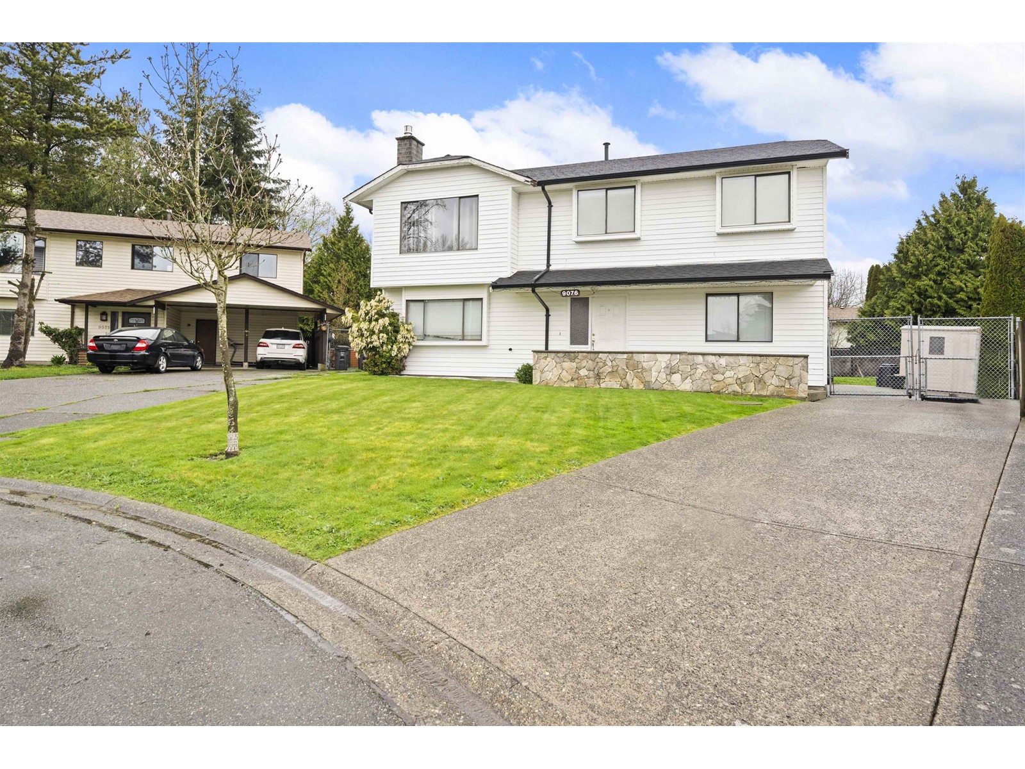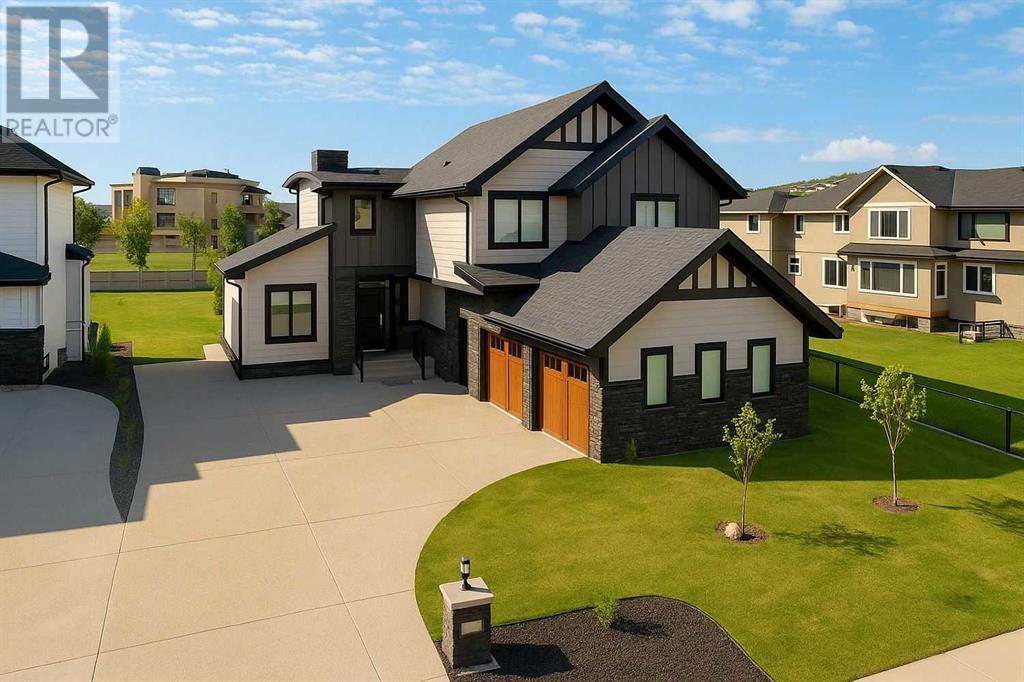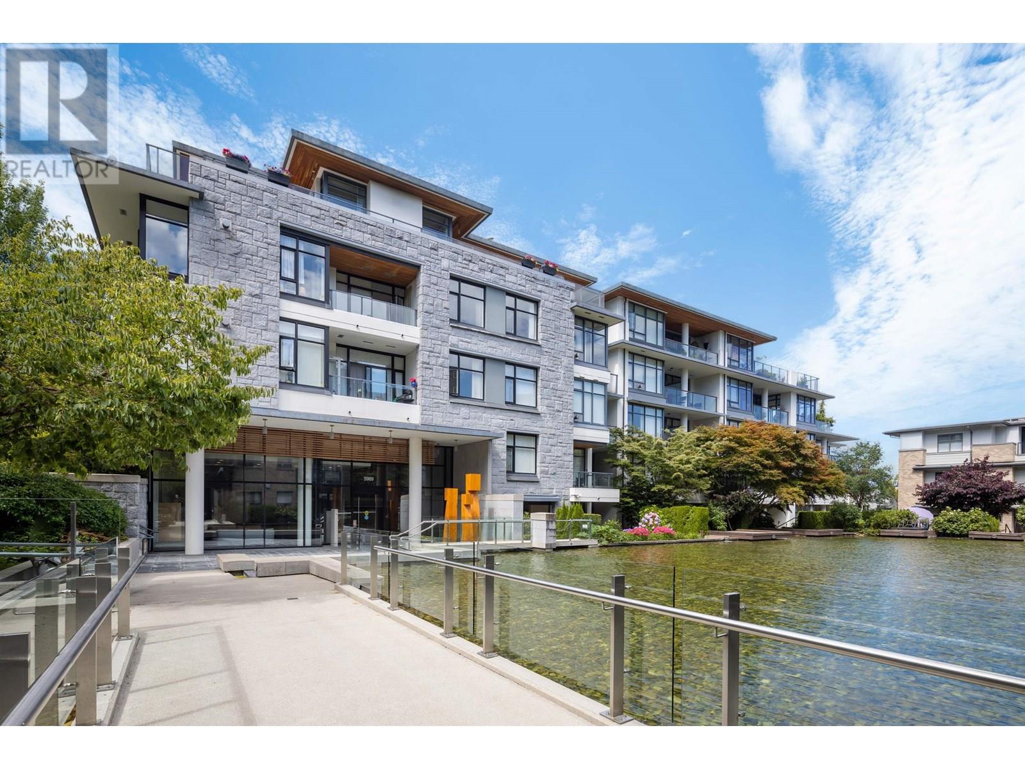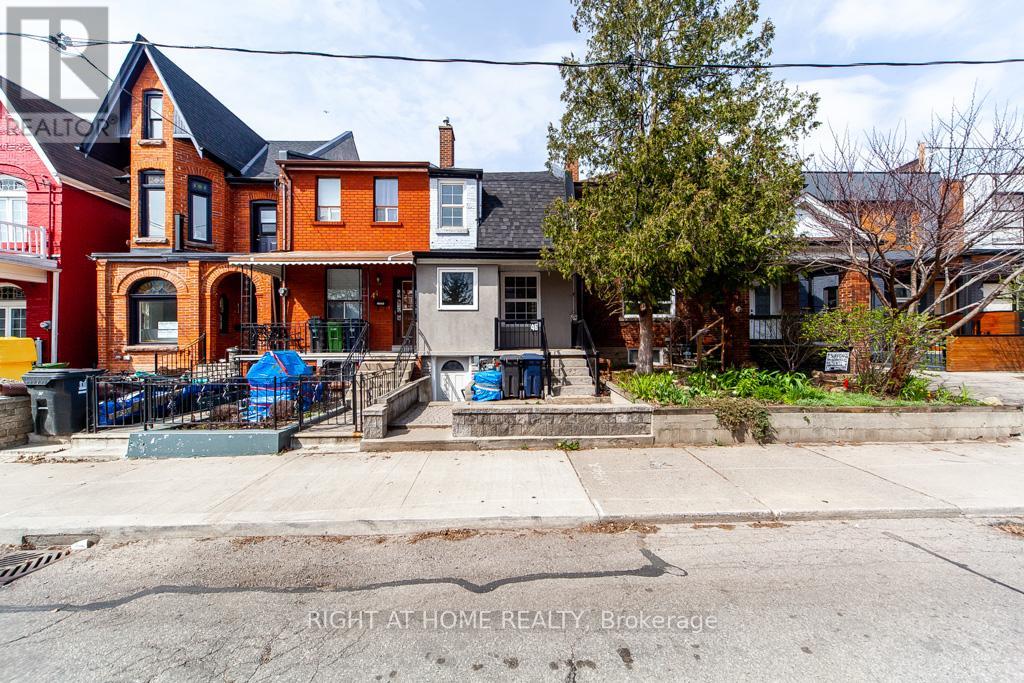41204 Highline Place
Squamish, British Columbia
Modern Mountain Living at Highline! A newly built stylish 3 bed, 2.5 bath end-unit townhome offers 1,532sqft across three bright, functional levels. Open-concept living & kitchen with ~9ft island, large windows showcase views & flood the home with natural light. Dbl garage with Clever Quarters storage system & EV charger-room for parking & gear. Add´l upgrades incl. heat pump with A/C, floating wine rack, premium elec fireplace, accent walls, & built-ins throughout. Step out from living floor to a sun-filled, fenced patio & yard-relax or entertain. A fantastic location at Garibaldi Springs community with 90+ acres of protected greenspace & trails lead to Jack´s Trail & Alice Lake. Moments to Squamish Montessori. This home has it all-location, style, comfort & adventure! https://youtu.be/fehX0JYg1JU (id:60626)
Macdonald Realty
44 Candlebrook Crescent
Toronto, Ontario
Spacious 2-Storey Detached Great Home In A Prime Location With A Double Garage And A Wide Driveway For Easy Parking. Open-Concept Main Floor, 3 Full Baths + 1 Powder Room, And A Primary Bedroom With Two Walk-In Closets And A 4-Piece Ensuite. The Self-Contained 1-Bedroom Basement Apartment With A Separate Entrance Offers Good Rental Potential. Located In A Family-Friendly Neighborhood With Great Schools (Beverly Glen Jr Ps, Sir Ernest Macmillan Sr Ps, L'amoreaux Ci, French Extension schools). Walking Distance To Parks, Public Transit, And Bridlewood Mall. High Ceilings In The Living Room, Dining Room, And Kitchen Add To The Airy Feel. *For Additional Property Details Click The Brochure Icon Below* (id:60626)
Ici Source Real Asset Services Inc.
3280 Mason Avenue
Coquitlam, British Columbia
Centrally located 5bed home; extremely private w/abundant outdoor space, 1bed mortgage helper (empty April15) & potential workshop. Main flr features lg open concept living/dining/family room ideal for hosting friends & family. Kitch has extra wide french door fridge, double sink w/garburator, deep freeze, lg walk-in pantry, & access to deck with stairs to a fully fenced patio. 2 beds on the main level for potential single floor living. Main bath is 4pc with free standing tub & radiant heating. There are 2 beds above, the primary is a private oasis tucked off a TV room with large storage area. Upper flr is complete with 2pc bath, open den area with access to balcony, & stacked wsh/dry. Lower level is separate 1bed unit with private entry, 4pc bath, & wsh/dry. Roof 2017, upstairs & suite floor updated (id:60626)
Royal LePage Sterling Realty
84 Aberdeen Avenue
Vaughan, Ontario
Beautifully Renovated Raised Bungalow in Prime Woodbridge! This stylish, move-in ready home showcases modern finishes, an open-concept layout, and quality craftsmanship throughout. The fully finished lower level features a separate entrance, second kitchen, and full bath ideal for in-law suite potential. Enjoy an oversized driveway, private yard, updated major components, and turnkey living. Conveniently located within walking distance of excellent schools, parks, transit, and amenities. A fantastic opportunity in a family-friendly neighbourhood! (id:60626)
RE/MAX Premier Inc.
9076 122b Street
Surrey, British Columbia
Tucked away in a quiet cul-de-sac in the heart of Queen Mary Park, Surrey. Built in 1985 and sitting on a generous 7,131 square foot lot, this property offers the space and comfort perfect for family living, with the added bonus of great investment potential.Upstairs features 3 bedrooms, a full bathroom, and a convenient half bath. Downstairs, the home offers excellent flexibility with two more bedrooms, a large recreation room, and a playroom-ideal for extended family or to create a separate living space with its own entry. Surrounded by a friendly community and located close to schools, parks, shopping, and transit, this home is perfect for growing families or those looking to invest in a sought-after Surrey neighborhood. Quiet, private, and full of potential-this one is not to be missed (id:60626)
Sutton Group-West Coast Realty (Surrey/120)
16 Fire King Drive
Whitby, Ontario
Welcome to 16 Fire King Drive, a premium residential offering by Paradise Homes located in Whitby. This pre-construction property features four spacious bedrooms and a functional layout, windows on three sides, including an office room situated on the main floor. The home is positioned on a corner lot measuring 45 by 98 feet and includes several enhancements such as 9 feet of ceiling on the main and second floor, and 10 feet of ceiling on the master bedroom, standard appliances included by the builder. Lot F008 Plan 40M-2746 Town of Whitby, Regional Municipality of Durham. (id:60626)
Comfree
135 Brownstone Circle
Vaughan, Ontario
A Must See Freehold 2 Story Townhome on a Quiet Street, Over 2200 Sqf + Newly Finished Basement, Meticulously Renovated Top to Bottom w/Premium Materials over the last 2 years, Literally No Wasted Space & Seamless Flow from Stunning Open Layout, Architectural Elegance from Archways/Colonial Trim/Custom Millwork, Delightful Ambience All Over, High-end Engineered Hardwood Flooring on Main/2nd Fl, Large Deck for relaxing in the Shade in the late afternoon, Stylish Vinyl Plank Flooring in Basement, Wide-Open Rec Room in Walk-out Basement, Spacious Sitting Area in Primary Bedroom, Heated Schluter Flooring in Ensuite Bath, Large Format Tiles in all Bathrooms, Custom-built Storage Cabinets w/LED underlighting, Steps to Yonge & Clark Future Subway Station, Easy Street Parking in front (id:60626)
Home Standards Brickstone Realty
Lot 3 Anchor Road
Thorold, Ontario
Why spend your best years in the hustle and bustle of the city when you could be surrounded by peace and serenity with all of the same amenities you have come to love. Welcome to the heart of Niagara. Allanburg is a quaint little town situated just five minutes from Welland/Fonthill/Thorold/Niagara Falls/St. Catharines, and only 15 mins from Niagara on the Lake and Jordan Bench wine country. Surrounded by scenic country feels and bordering the Welland Canal this exciting new master planned community provides peace and serenity while being only minutes away from world class dining, wine and entertainment. Perfectly planned by one of Niagaras elite custom luxury home builders, with excellent lot sizes and a plethora of designs for inspiration, you have the opportunity to build the home of your dreams and choose everything from the outset of exterior design through the floor plan and right through the materials and finishes. We walk side by side with you to bring your vision to life! ***BUILD TO SUIT*** IMAGES ARE FOR INFORMATIONAL PURPOSES ONLY AND ARE FROM RECENT BUILDS FOR EXAMPLE OF STYLE AND QUALITY. HOME STILL TO BE BUILT TO YOUR SPECIFIC PREFERENCES. **EXTRAS** NEW CONSTRUCTION - BUILD TO SUIT (id:60626)
Revel Realty Inc.
116 Cimarron Estates Drive
Okotoks, Alberta
Discover unparalleled luxury and exceptional craftsmanship in this stunning former showhome, meticulously built in 2023 by renowned luxury builder Fifth Avenue Homes. Set on an oversized, professionally landscaped, and fully fenced lot measuring an impressive 66 ft wide by 248 ft deep in the prestigious Cimarron Estates community in Okotoks. This remarkable 3018 sq ft two-storey walkout home showcases refined elegance and contemporary style. Step inside and be captivated by abundant natural light flooding every corner of the open, thoughtfully designed layout. The grand front foyer welcomes you with soaring 20 ft ceilings, while the adjacent living room features impressive 12 ft ceilings and a striking floor-to-ceiling stone-clad gas fireplace, serving as a dramatic focal point that anchors the space with warmth and sophistication. The spectacular chef’s kitchen is at the heart of the main floor, boasting an upgraded $35,000 premium appliance package, custom cabinetry, expansive island, and high-end finishes, creating the perfect setting for entertaining or daily family living. The remainder of the main floor is enhanced with 9 ft ceilings, maintaining a sense of openness and comfort throughout. Enjoy seamless indoor-outdoor living with the home's oversized deck featuring a stylish privacy pergola and a second gas fireplace, offering a cozy and elegant outdoor gathering space that can be enjoyed in all seasons while overlooking your expansive backyard. Behold the luxurious 4 ft wide staircase to the upper level, which features 9 ft ceilings and three generously sized bedrooms, each with upgraded custom built-ins, enhancing both storage and sophistication. The luxurious primary suite provides a serene retreat, featuring a spa-like ensuite with an oversized shower, luxury dual vanity, and in-floor heating, offering a warm and indulgent experience year-round. The partially developed 1444 sq ft walkout lower level, also featuring 9 ft ceilings, includes an additional bedroom, full bathroom, and a third gas fireplace, creating a warm and inviting atmosphere ideal for guests or versatile family living. The remaining undeveloped space is ready to fulfill your vision. The backyard further impresses with a dedicated firepit area, a convenient 6-zone irrigation system, and a custom-built storage shed, enhancing functionality and appeal. Behind the scenes, the home delivers outstanding year-round comfort and efficiency with dual air conditioning units, two high-efficiency furnaces, and 16 rooftop solar panels, significantly reducing energy costs while supporting environmentally conscious living. The property also boasts a triple attached garage featuring fully epoxied flooring, dual 200-volt outlets, and an EV supercharger, catering to the modern homeowner's every need. Additional thoughtful upgrades include enhanced mudroom cabinetry and meticulously organized built-in closets throughout, offering unmatched practicality and luxury. This one is a must see!! (id:60626)
Exp Realty
406 5989 Iona Drive
Vancouver, British Columbia
FORECLOSURE - UBC Chancellor Hall concrete high-rise built in 2007 by well known Intracorp. High-end apartment with 1,419 sq ft. Features with 3 separate spacious bedrooms & 3 baths. 2 secure parking & 1 storage locker. Open kitchen with granite slab countertop, stainless Monogram series appliances, recessed lighting & rich dark hardwood floors throughout. Convenience insuite laundry & fashionable fireplace. Fantastic mountain, ocean & garden view. Steps to transit, community centre, beach & golf course. University Hill Elementary & University Hill Secondary catchment. Open house: July 4, Fri, 3-5:30pm. (id:60626)
RE/MAX Westcoast
5360 Cachet Crescent
Burlington, Ontario
Stunning Home on Premium Pie-Shaped Lot with Walkout Basement! Nestled on a quiet, safe and family-friendly crescent in the heart of The Orchard, this beautifully maintained home sits on a large, landscaped pie-shaped lot with an impressive 72.22 ft width at the back, perfect for outdoor living. Boasting a bright walkout basement, this property offers incredible space and versatility for families of all sizes. Inside, you'll find hardwood floors throughout, elegant oak staircase with wrought iron pickets, and a functional layout including a formal living and dining room, plus a sun-filled eat-in kitchen with oak cabinetry, under-cabinet lighting, granite countertops and tile backsplash, and direct access to the backyard deck. Upstairs, the spacious family room with vaulted ceilings and gas fireplace offers a cozy retreat or can easily be converted into a 4th bedroom or home office. The upper level also features three generous bedrooms, including a primary suite with a recently renovated 5-piece ensuite and a stylish 4-piece main bath. The bright finished walkout basement expands your living space with laminate flooring, large windows throughout, a versatile rec room/bedroom, a 2-piece bath, storage and utility rooms, and access to the fully fenced, tree-lined backyard with a spacious newly interlocked patio ideal for entertaining, parties or relaxing in privacy. Extensively updated and move-in ready with: Newer roof, Upgraded attic insulation, Fresh paint, Renovated kitchen & master ensuite, LED lighting, Interior & exterior pot lights. Located just steps from top-rated schools, scenic parks, green trails, shopping, and all amenities. This is a rare opportunity to own a turn-key home in one of Burlington's most desirable neighborhoods! (id:60626)
RE/MAX Real Estate Centre Inc.
46 Coolmine Road
Toronto, Ontario
Welcome to the Prestigious Du-West Community! A wonderful & Diverse Neighbourhood with Charm & Character! Located in the Heart of Restaurants, Schools, Parks, Shops & Much More! This Spacious 2 Storey + Rooftop Patio Also Has Basement Apartment Rental Possibility. Enjoy Life in The Heart of the City. High Walk/Bike Score with Easy Access to Transit, Highways, Downtown & Amenities. Seldom Available Homes in This Area Makes it an Absolutely Must See! Same Owner for Over 50 Years. (id:60626)
Right At Home Realty




