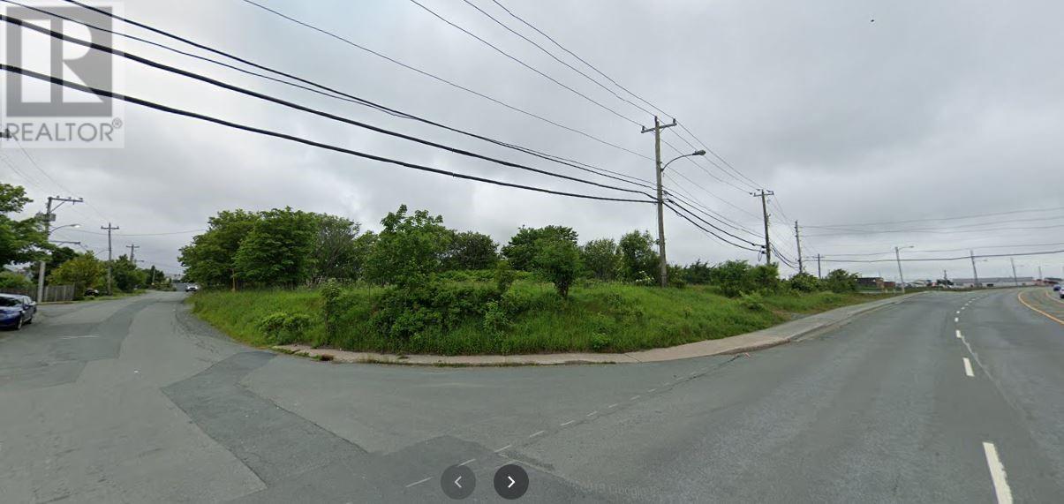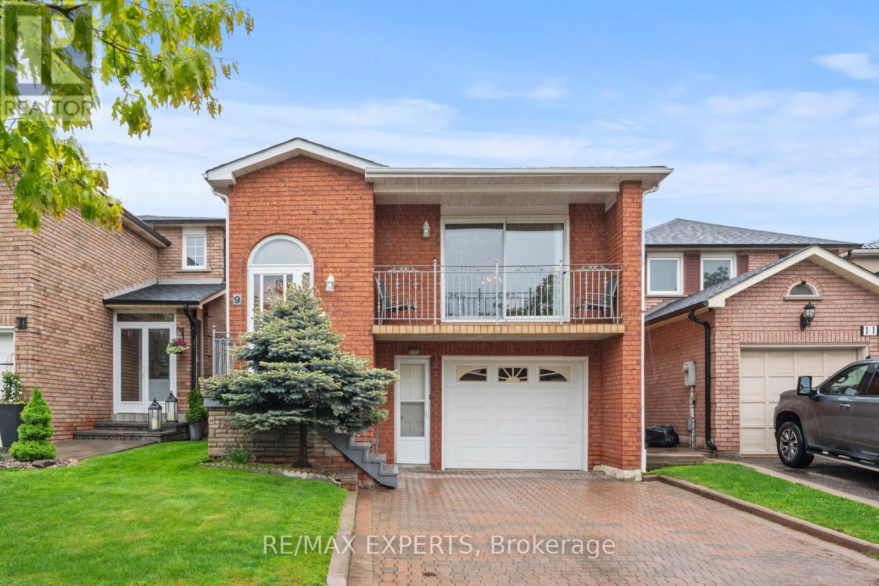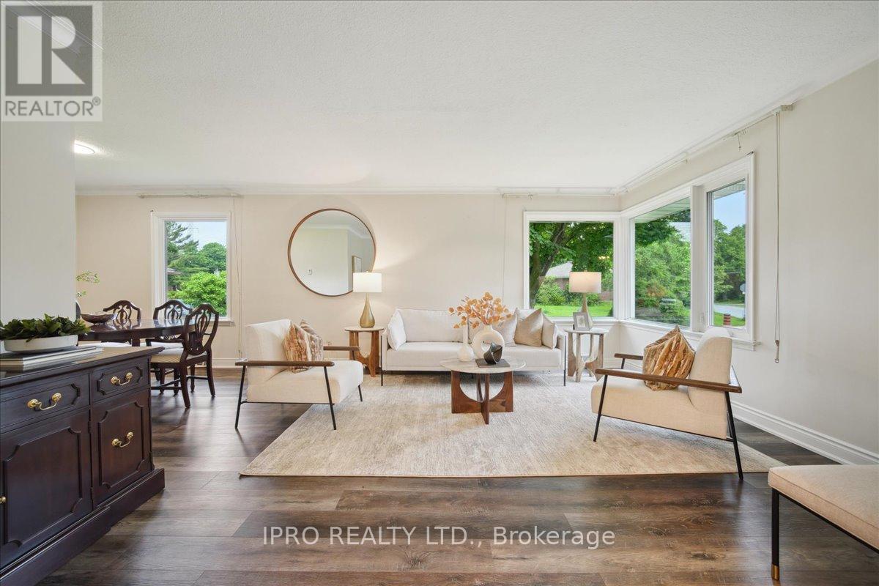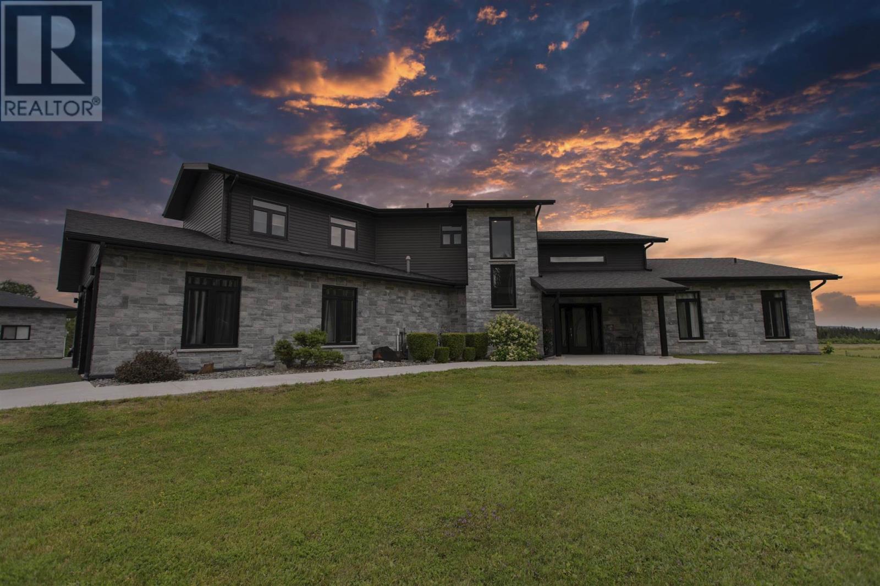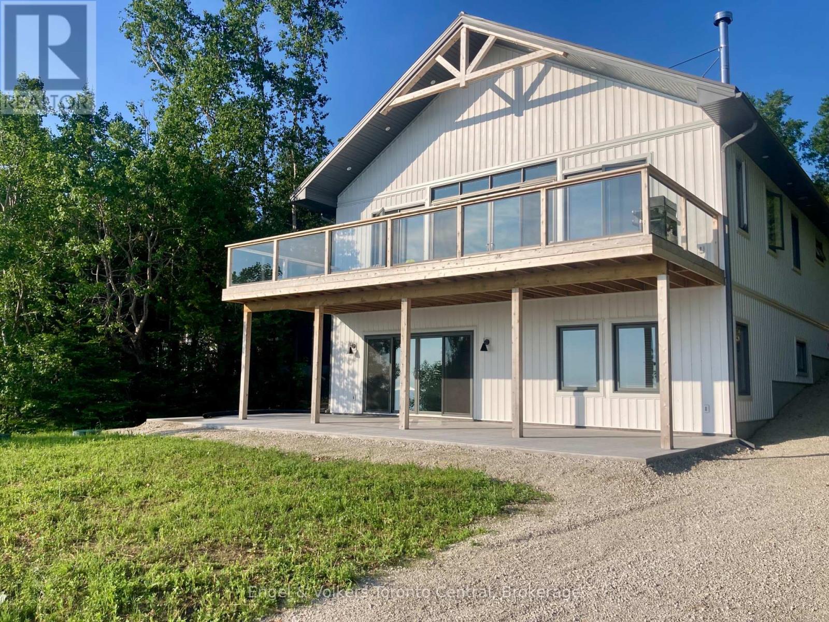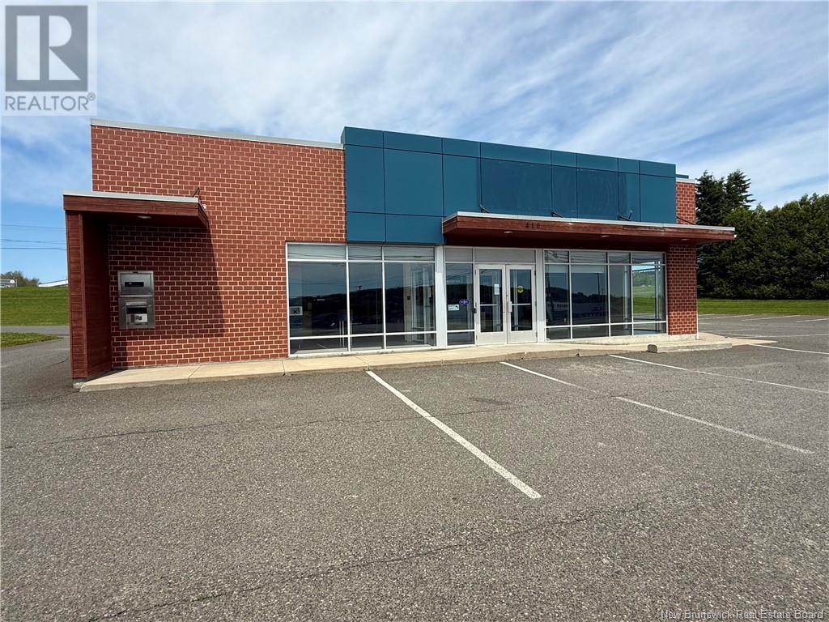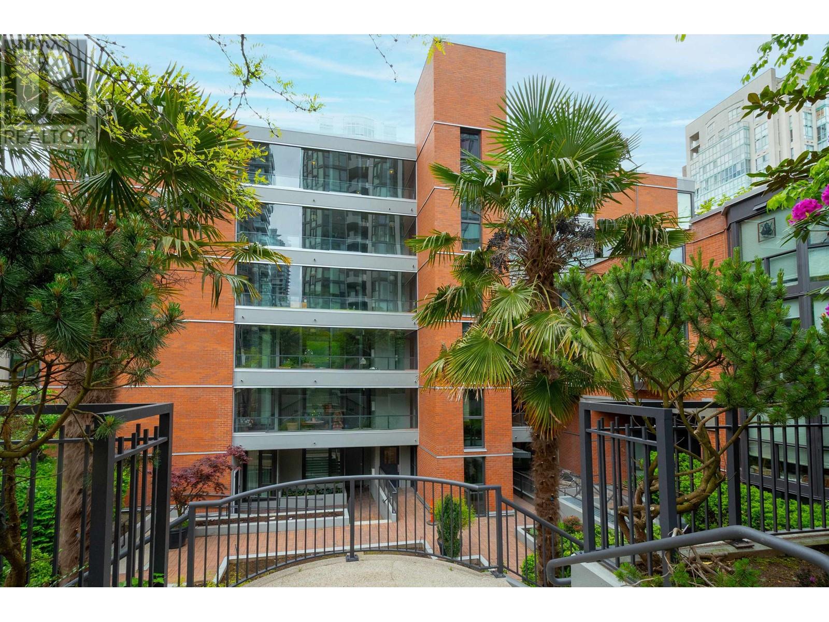463-467 Torbay Road
St. John's, Newfoundland & Labrador
1.45 + acre commercial lot located in one of the most desirable locations in St. John’s east. Fronting on both Torbay Road (277ft) and Harbourview Ave. (273ft) this high traffic, high visit visibility location offers a multitude of possibilities. The topography of the lot lends itself to the maximum use of its full footprint and the access/egress from Harbourview Ave should accommodate any traffic flow requirements. Purchaser is responsible for all costs involved with their intended use. This property is also listed under civic address 2-4 Harbourview Ave. MLS#1239333 (id:60626)
Royal LePage Atlantic Homestead
9 Richbell Street
Vaughan, Ontario
Welcome to 9 Richbell Street, a spacious three-bedroom, two-bathroom detached home situated on a 29.84 x 100.55 lot in one of Thornhill's premium family-friendly neighbourhoods, Brownridge. With 1,870 square feet above grade, this home presents a unique opportunity to renovate and create your dream home. The spacious and versatile five-level back split offers exceptional value for growing families or savvy investors. The home boasts multiple living areas, including a bright front living/dining combination, a cozy family room with a walk-out, and a finished lower level ideal for a home gym or teen retreat. Enjoy three bedrooms, two bathrooms, and large windows on every level, providing ample natural light. Located in a vibrant and diverse community, you'll find proximity to top-rated schools, Promenade Mall, community centres, parks, Bathurst Clark Library, and an array of cultural and religious institutions. Convenient access to the 407, TTC, YRT, and VIVA transit ensures hassle-freecommuting. Whether you're a renovator or resourceful buyer, the potential in this property is undeniable. Don't miss this exciting opportunity to invest, create, and thrive in Brownridge, the heart of Thornhill! (id:60626)
RE/MAX Experts
9003 Gilman Road
Summerland, British Columbia
Come take a look at this delightful offering - gorgeous lake and valley views, 2.47 acre property with a newly built contemporary home and detached guest house! The main house has modern touches throughout with an incredibly swank sun room that offers approximately 220 sq. ft. of year round living, bringing the outdoors in, with its sliding glass panelled walls. The living room offers a cozy top-of-the-line wood burning fireplace with floor to ceiling windows and the chef's kitchen offers vaulted ceilings and loads of light. 2 bedrooms plus a den, a loft style family room, energy efficient heat pump, in-floor radiant heat, 200 amp service and wired for solar panels and a hot tub too. Fully finished and insulated single car garage, fantastic outdoor entertainment decks to enjoy the views of the property and the surroundings. The detached guest house is complete with kitchen, bathroom and guest room space and boasts a private outdoor deck the overlooks the vineyard, lake and valley - currently operated as a fully licensed Air Bnb. Approximately 1 acre of grapes are planted on the property - for wine hobby enthusiasts - and the remaining property offers lovely outdoor space to walk your dogs or park your extra vehicles (or build a shop). This one must be seen! (id:60626)
Parker Real Estate
34 Appledale Road
Toronto, Ontario
Welcome to your dream home in the highly sought-after Princess Rosethorn neighborhood! This updated three-bedroom detached bungalow, perfectly nestled on a coveted corner lot, offers an unparalleled blend of comfort, convenience, and charm ideal for any family looking to thrive in one of Toronto's most desirable areas. You'll love the prime location within a top-rated school district, including Rosethorn Junior School, John G. Althouse Middle School, Princess Margaret Jr School, and Martingrove Collegiate, ensuring an excellent education for all ages. Enjoy leisurely strolls to the serene Mimico Creek Parkland, just steps away, and quick access to Centennial Park, Princess Margaret Park Shopping, TTC, and major highways (427), providing easy access to the airport and downtown Toronto. Step inside to discover spacious, bright living areas enhanced by oversized windows that flood each room with natural light, creating a warm and welcoming atmosphere. The eat-in kitchen, both functional and charming, features a convenient walkout to a private side yard your perfect outdoor oasis for relaxing and entertaining with a patio, vibrant perennials, and meticulously manicured evergreens. One of the most compelling features of this corner lot gem is its incredible flexibility and potential: the fully finished basement, complete with a separate entrance, offers a fantastic opportunity to create two distinct units, ideal for generating extra income or accommodating multi-generational living with ease and privacy. This meticulously maintained and thoughtfully updated bungalow is more than just a house; it's a lifestyle upgrade waiting to be discovered. Don't miss the extraordinary opportunity to live in one of Princess Rosethorn's most sought-after locations this corner lot gem is truly a must-see! (id:60626)
Ipro Realty Ltd.
412 Fraser Rd
Oliver Paipoonge, Ontario
Nestled on over 5 acres, less than 15 minutes from town is this beautifully custom built home! 412 Fraser Road presents a stunning luxury home, embodying spaciousness and meticulous craftsmanship. Inside, the main floor features an open-concept design with vaulted ceilings and abundant natural light from large windows, perfect for entertaining. In-floor heating on both levels and an additional forced air furnace ensures you'll always have the prefect level of comfort. The attached garage, equipped with 10 ft doors, accommodates larger vehicles, while an additional detached garage adds versatility for your extra toys. Every detail speaks of quality and sophistication, from custom tiles on the main floor to deluxe stone accents on the exterior. Birch kitchen cabinets and solid wood doors throughout add to the home's allure. Outside, the property is beautifully landscaped offering a serene environment perfect for relaxation or outdoor gatherings. Located in a peaceful neighborhood, this exceptional property is a rare blend of luxury, space, and meticulous design, offering not just a home, but a lifestyle. Don't miss the opportunity to experience the charm of this home! Schedule your private tour today. (id:60626)
RE/MAX Generations Realty
70 1305 Soball Street
Coquitlam, British Columbia
Welcome to Tyneridge reflecting Craftsman-style architecture. This spacious end unit townhome is 4 bed, 4 bath located in stunning Burke Mountain. Built by Polygon, this elegant smart home has over $100K in luxurious renovations including a primary California closet, upgraded stainless appliances, epoxy garage floor, imported German flooring, and many first-class touches that must be seen! Open concept floor plan filled with natural light, built in storage, gourmet kitchen w/quartz counters, and double garage. Experience outdoor living with your south facing balcony, fenced yard and patio inviting outside entertaining. In the quaint Foothills community, schools, shopping, parks, and more, are all at your doorstep! Don´t miss this gem! Showings By Private appt. only! (id:60626)
RE/MAX Select Realty
256 Cape Chin N Shore Road
Northern Bruce Peninsula, Ontario
This exceptional new build offers a harmonious blend of modern elegance, tranquil living, and breathtaking natural beauty. Step inside to discover a bright and airy open-concept main floor, thoughtfully designed for both comfortable everyday living, effortless entertaining and panoramic views. The kitchen is a true centrepiece creating an inviting space for culinary adventures and social interaction. Seamlessly connecting the indoors and out, the dining room features doors that open to a full-length cedar deck. Here, the majestic Niagara Escarpment dominates the distant view, its rugged beauty offering a dramatic and inspiring backdrop. Turning your gaze reveals the expansive beauty of Georgian Bay, its sparkling waters stretching out to promise picturesque sunrises and serene sunsets. The living room provides a warm and inviting atmosphere, highlighted by the charm of a wood-burning stove. The main level also hosts a primary bedroom boasting a walk-in closet and a private 3-piece ensuite bathroom. A second bedroom and a 4-piece bathroom with integrated laundry facilities complete this level. The lower level expands your living space with a walk-out basement that benefits from the added comfort of in-floor heating throughout. Here, you'll find a generously sized bedroom and an expansive family room offering versatile space for recreation and leisure. A practical 3-pc bathroom and a large storage/utility room add to the functionality of this level. Beyond the exquisite interior and the stunning vistas, the property offers ample parking. A highlight is the private laneway that extends directly to the beach, granting you unparalleled ease of access to the sparkling waters. This is truly a unique opportunity to embrace the coveted lifestyle of the Bruce Peninsula surrounded by the inspiring beauty of the Niagara Escarpment and the serene shores of Georgian Bay. (id:60626)
Engel & Volkers Toronto Central
410 Madawaska Road
Grand-Sault/grand Falls, New Brunswick
Attention Business owners/investors!! Exceptional opportunity to own a well-located commercial property in the heart of Grand Falls, New Brunswick. This 3,400 square feet building is situated on a high-visibility, high-traffic road, offering excellent exposure and accessibility for a wide variety of business uses. The property features ample on-site parking and is surrounded by established businesses and essential amenities. Zoned for commercial use, it is ideally suited for a bank, retail store, fast-food restaurant, or professional services. Whether you're expanding your business or seeking a strong investment opportunity, this property offer outstanding potential in a growing commercial area. Reach out for more information or to book a viewing! (id:60626)
Keller Williams Capital Realty
Royal LePage Prestige
98 Church Street
Clarington, Ontario
Welcome to downtown Bowmanville! This sprawling 7-bedroom, 5-bath home has been meticulously updated to seamlessly blend historic charm with contemporary luxury! Step inside to discover the inviting warmth of heated floors gracing the front entrance as well as the sunroom, and four of the bathrooms. A custom bench and closet system at the entrance provides effortless organization and ample storage. Prepare to be captivated by gleaming hardwood floors, soaring ceilings, expansive windows, impressive 13-inch baseboards, intricate crown molding, dual staircases, dramatic floor-to-ceiling pocket doors to separate the dining and sitting rooms, and two fireplaces (now decorative centerpieces). The main floor games room offers versatility and could potentially serve as a second primary bedroom or possibly a home office. Ascend the East staircase to access four of the seven bedrooms. The primary suite is a true retreat, complete with a spacious walk-in closet and a spa-like ensuite featuring a double sink vanity, a deep soaker tub, a luxurious steam shower, and, of course, heated floors. Two additional bedrooms share a charming bathroom with a gorgeous clawfoot tub. The final bedroom on the East side benefits from a renovated semi-ensuite bath, which is also accessible and serves the three bedrooms located on the West side of the home accessed via the West staircase. Prioritizing efficiency and comfort; two sets of mechanicals independently control their respective side of the home, and attic insulation was upgraded with 4 inches of spray foam and 16 inches of blown-in insulation. The allure extends outdoors with stunning gardens and a spacious, welcoming porch. The fenced yard ensures privacy and ample space for entertaining. This is more than just a house; it's a masterpiece. (id:60626)
Century 21 Infinity Realty Inc.
26 King Street E
Kitchener, Ontario
Welcome to this distinctive slice of downtown Kitchener—an extraordinary blend of style and versatility in a building featuring two stunning residential units and a dynamic commercial space. Expertly designed in 2024, this architectural gem is a remarkable feat—just 10 feet wide yet offering over 3,200 sq ft, perfect for those seeking an inspiring live-work lifestyle or a unique investment opportunity. Each residential unit enjoys its own private entrance leading to a dedicated interior hallway and staircase—offering added privacy, separation, and flexible space that could easily serve as additional storage. In Residential Unit A, you'll find a dramatic two-storey window framing lively King Street, rounded ceiling accents, and a glass-railed overlook from the primary suite to the living room below. The upper-level bedroom includes a full ensuite, while a stylish powder room serves guests on the main living level. A rooftop patio overlooking King Street completes the experience. Residential Unit B mirrors this layout with its own private entry, elegant two-storey window overlooking Goudies Lane, and historic-inspired rounded accents. A private balcony extends off the living area, while the upper-level suite includes a full ensuite and open-to-below views. A main-level powder room adds convenience, and the rooftop patio offers stunning skyline views. At ground level facing Goudies Lane, the 600 sq ft commercial unit—ideal for a boutique, café, takeout eatery, or modern office—features kitchen and accessible washroom rough-ins plus a dedicated parking space. Set in the heart of downtown Kitchener with a WalkScore of 99, daily errands do not require a car. Just 100 metres from Frederick Station’s ION LRT stop and steps from the Kitchener Market, cafés, nightlife, shopping, and Centre in the Square. Perfect for entrepreneurs, investors, or friends buying together—this is downtown living reimagined. (id:60626)
Keller Williams Innovation Realty
203 1488 Hornby Street
Vancouver, British Columbia
Prime Beach Ave location - just 1 block to the seawall and marina! This exceptionally large 2 BR, second-floor unit overlooks May & Lorne Brown Park features a private entry, brand-new engineered hardwood flooring, and fresh paint throughout. Bright living room boasts floor to ceiling window and corner electric fireplace. In 2024, the entire complex underwent significant capital upgrades, including a completely new rainscreen exterior, windows and doors, roof, and balconies - offering peace of mind and long-term value. Fabulous amenities include I/D pool, hot tub, saunas, gym, game room and a squash court. 1 pet allowed. This is perfect urban living with easy access to parks, shopping, restaurant and all city amenities. Easy to show with notice. (id:60626)
RE/MAX Crest Realty
3839 Front Street
Uxbridge, Ontario
Welcome to the Hamlet of Goodwood a prime location, min to Uxbridge and Stouffville. Pride of Ownership throughout and boasts a professionally landscaped 100' x 300'lot. Serene elevated backyard featuring huge interlock patio with plenty of seating areas for large gatherings. Enjoy 11' x 11' Gazebo while viewing all the beautiful gardens. This raised bungalow was fully renovated and updates include front door, kitchen, island (seats 4), granite counters with all stainless steel appliances open concept overlooking dining room. Charming large primary bedroom and full 4 piece ensuite. 2 gas fireplace inserts for comfort, shingles and most recently composite board and batten siding to enhance street appeal. Separate entrance to lovely rec room, office, bedroom and 3 piece bath. Huge laundry room and separate utility/storage/workroom, make it your own. Potential in-law suite. Walk to Goodwood P.S., shops, parks, trails and min to hospital. Min to 404, 407 and 412 highways. 1 owner is a registered real estate sales representative. (id:60626)
Main Street Realty Ltd.

