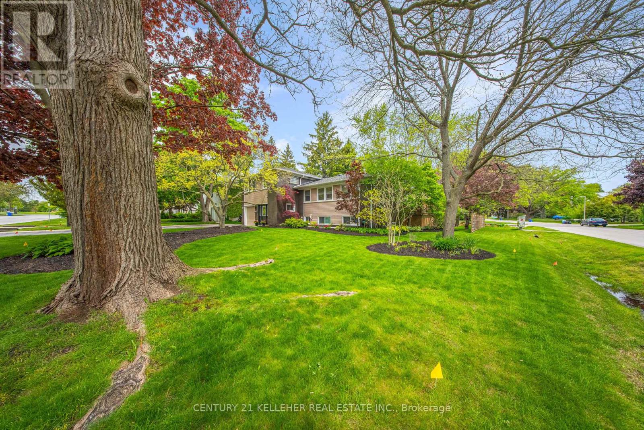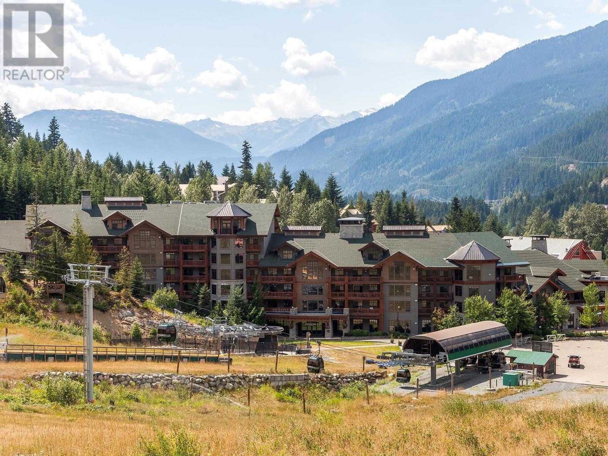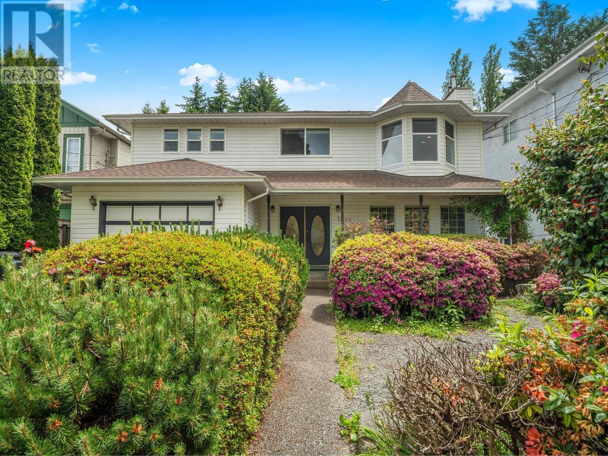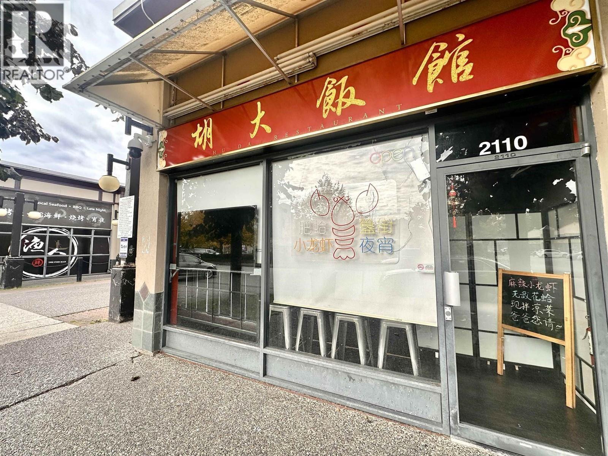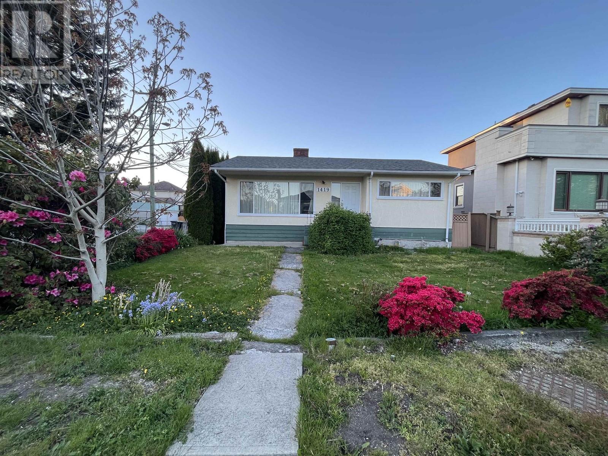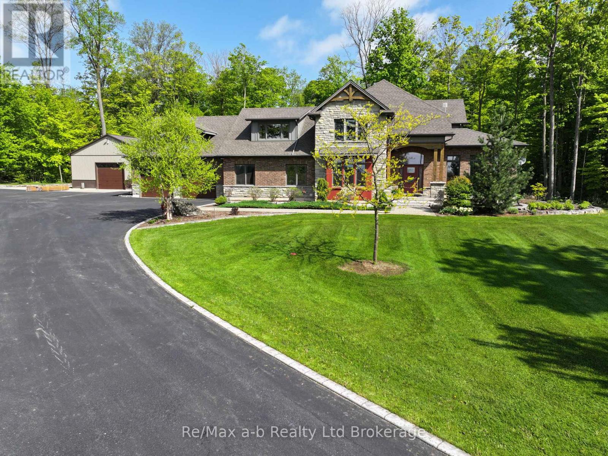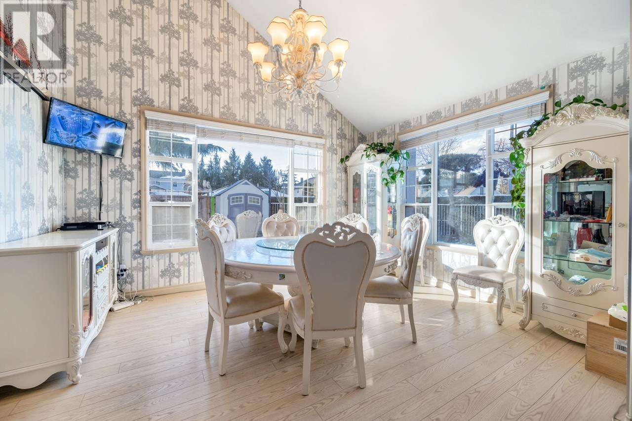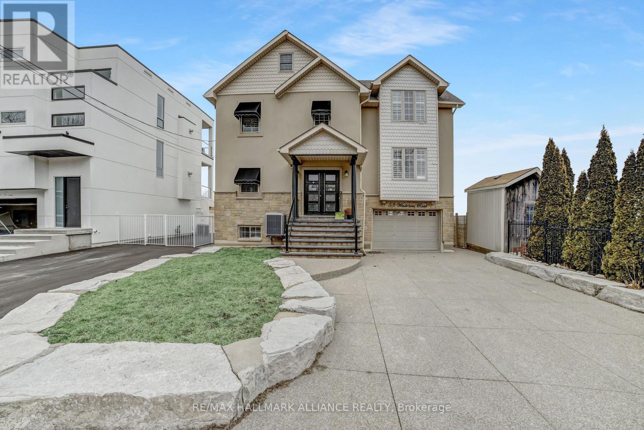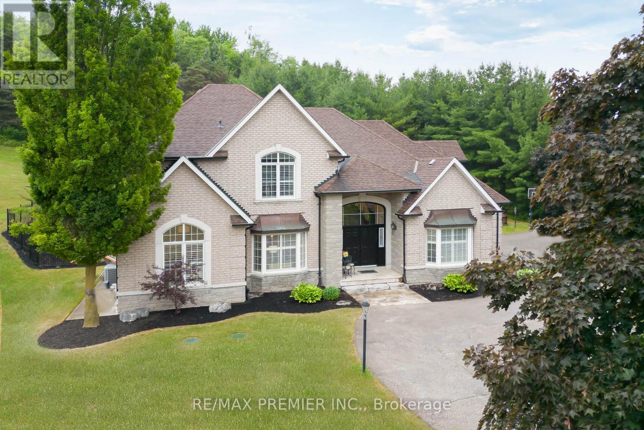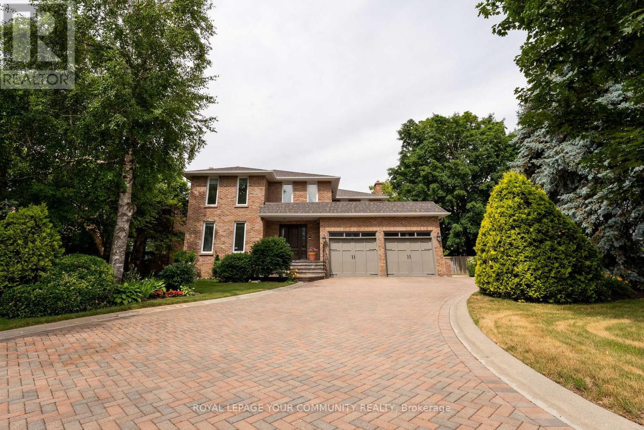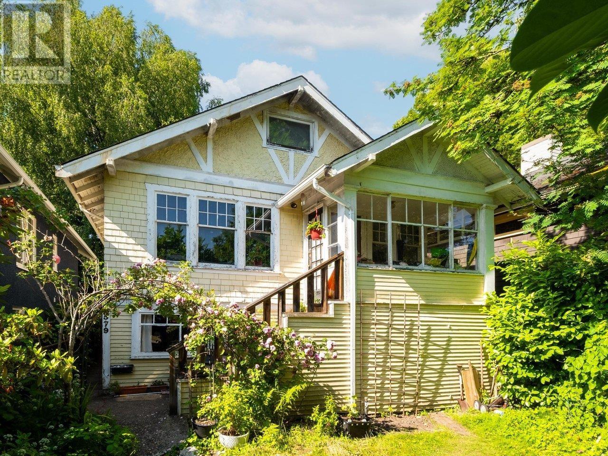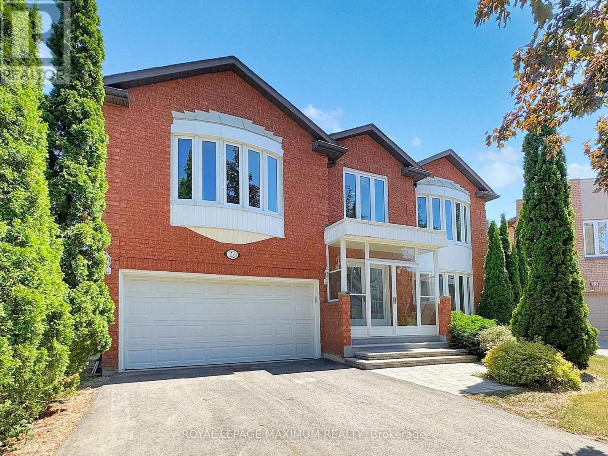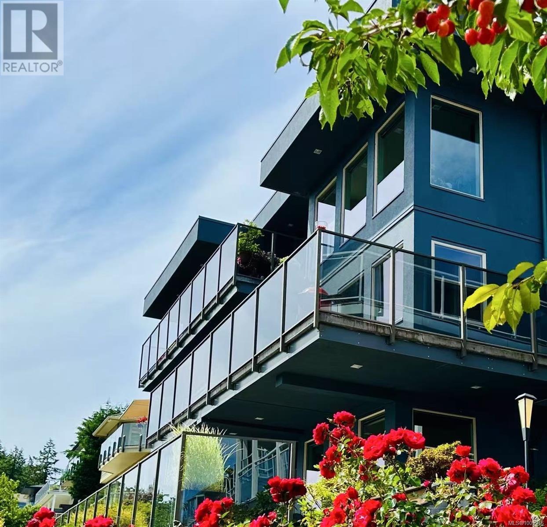318 - 155 Merchants' Wharf
Toronto, Ontario
Experience elevated waterfront living at Aqualuna, the final opportunity to call Bayside Toronto home. This stunning two-bedroom suite is nestled within a 13-acre master-planned community, offering a rare blend of luxury and tranquility by the lake. Designed with striking architecture and thoughtful layouts, the suite features an expansive 270 sq. ft. outdoor terrace perfect for entertaining, BBQing or unwinding with lake views. Aqualuna is a true architectural gem, where every detail complements the beauty of Toronto's vibrant waterfront. Enjoy a connected lifestyle - just Steps away from St. Lawrence market, the distillery district, waterfront restaurants, and scenic trails, offering the best of downtown living. (id:60626)
Del Realty Incorporated
2077 Oakridge Crescent
Abbotsford, British Columbia
Welcome to this stunning 3-storey custom-built home, offering over 5,100 sq ft of luxurious living space on a generous 6,650 sq ft lot. Built in 2022 with exceptional craftsmanship and high-end finishing throughout, this beautifully designed residence features 9 spacious bedrooms and 9 well-appointed bathrooms - perfect for large or extended families. The home includes two self-contained 2-bedroom basement suites, ideal mortgage helpers or in-law accommodations. From the grand entryway to the elegant kitchen and open-concept living areas, every detail has been thoughtfully designed for style and functionality. Don't miss the opportunity to own this exquisite home in a desirable neighborhood - truly a must-see! (id:60626)
Exp Realty Of Canada
183 Westminster Drive
Oakville, Ontario
This stunning 4 level sidesplit is located on a tree lined street in the desirable "Coronation Park" neighbourhood of South-West Oakville. It has been renovated from top to bottom and features an open concept main level with the gourmet custom kitchen open to the living and dining rooms, making it perfect for entertaining. There are 3 bedrooms; 2.5 new bathrooms; a home office; finished lower level; lots of hardwood floors; smooth ceilings throughout; crown moulding; 2 fireplaces and two walkouts to the beautifully landscaped rear yard with bi-level deck. This home is conveniently located just a short distance from the Lake Ontario, Coronation Park, shops, schools and Bronte Village, plus it provides easy access to the highway and Bronte GO station. Just move in and enjoy! (id:60626)
Century 21 Kelleher Real Estate Inc.
2097 Arbourview Drive
Oakville, Ontario
Welcome to this beautifully upgraded, move-in ready Arthur Blakely home in Westmount one of Oakville's most sought-after family neighborhoods. This elegant 2-storey residence offers approximately 4,400 sq ft of finished living space across three levels, thoughtfully designed for modern family living and effortless entertaining. The main level features a warm and inviting layout with distinct yet flowing spaces, including a formal living room, a separate dining room for special gatherings, and a spacious family room with a cozy gas fireplace perfect for relaxed evenings at home. At the heart of the home is a gourmet, eat-in kitchen equipped with granite countertops, stainless steel appliances, ample cabinetry, and a generous breakfast area with views of the backyard. Upstairs, retreat to the luxurious primary suite, a true haven featuring his walk-in closet and her private dressing room, both outfitted with custom closet organizers. The stunning 5-piece ensuite is your personal spa, complete with a soaker tub and an oversized glass steam shower perfect for unwinding after a long day. The upper level also includes three additional well-appointed bedrooms, a shared 4-piece Jack & Jill bath, and a 4-piece main bath, all designed with comfort and style in mind. The fully finished basement extends your living space with multiple zones to enjoy: a cozy seating area by the fireplace, a dedicated games area, a built-in bar, 2 piece bath and your very own wine cellar deal for entertaining or simply enjoying some downtime. Step outside into your private backyard oasis. A large deck with a stylish pergola and a soothing hot tub creates the perfect space to relax or entertain under the stars. Lovingly maintained and truly turnkey, this exceptional home is nestled in a family-friendly community known for top-rated schools, scenic trails, and convenient access to highways, shopping, hospital and parks. (id:60626)
Royal LePage Real Estate Services Ltd.
208 2202 Gondola Way
Whistler, British Columbia
Just steps from Creekside Gondola at the base of Whistler Mountain & the Olympic Downhill run, this luxurious one bedroom & den residence offers a unique floor plan split across two levels, merging convenient mountain access & luxurious living. Natural stone & warm wood finishes accent the open living area, featuring vaulted ceilings & an abundance of windows to relax in, while a large, covered deck provides an ideal spot to entertain any season. Take advantage of the many amenities offered at First Tracks Lodge including concierge, in-suite laundry, heated pool & hot tubs, gym, BBQ area, underground parking & large storage lockers; all within steps to Creekside shops, restaurants & Alpha Lake. Strata fees include hydro, cable, hot water, phone & internet. Nightly rentals permitted. (id:60626)
Whistler Real Estate Company Limited
7932 Rosewood Street
Burnaby, British Columbia
Rare find Burnaby Lake family home conveniently located on a private 50'x207' (10,385 sqft) lot with a large southern backyard. A sizeable bonus workshop is under the deck. The spacious foyer with a grand spiral staircase leads to the main level upstairs. Two large skylight windows bring natural light into the house throughout the day. Master bedroom and two bedrooms on the upper level, along with a good-sized living room, dining room, and family room connected to an outside covered patio perfect for entertaining. All bathrooms and kitchen have granite countertops. Two-bedroom self-contained in-law suite on the ground level with a side entrance. Another one-bedroom potential bachelor suite on the other side, with separate access. Centrally located with easy access to Canada Way and Hwy 1. (id:60626)
Royal Pacific Realty (Kingsway) Ltd.
2110 8391 Alexandra Road
Richmond, British Columbia
*Restaurant business / commercial property for sale ! 1.3 Acre commercial CA zoning lot with lots parking at back, owned by 16 strata units. Good re-development opportunity to mix use or high-rise, tenanted restaurant has full kitchen, by Lansdown mall, skytrain, Sheraton four point hotel & Many high density residential buildings nearby. Prime location & Extremely high traffic, Located on Alexandra Rd Food Street the busiest streets in Richmond's commercial core district. Ample parking space at back. Good investment for future development & owner use. (id:60626)
Coldwell Banker Prestige Realty
1419 E 30th Avenue
Vancouver, British Columbia
Well-kept and maintained family home on a HUGE 50 X 120.08 large flat Corner lot near Knight St. Perfect for investors to hold it or builders to develop multiple dwelling containing 6,7,or 8 dwelling units(please confirm with the city of Vancouver on all the development potentials) .Just minutes to transit, shops, Kensington community centre and Park, Selkirk Elementary, this property is being sold in an "As is where is n condition. (id:60626)
Interlink Realty
465653 Curries Road
Norwich, Ontario
A picturesque 4.5 acres parcel on a paved road just minutes from the 401/403. A stunning 4,000 sq. ft. + custom built 2 story home with impressive timber frame accents. This executive quality built home features 4+1 bedrooms & 4 baths. The covered timber frame deck and interlocking patio is a real showpiece! There is a private covered deck off the master suite on the main floor. The attached double oversize garage is clad with white plastic board and features a stairway to the lower level with family rooms, games room, a wet bar that is kitchen sized, and much more. The outdoor living oasis this property offers is second to none featuring a newly built inground pool, hot tub, covered timber frame deck, interlocking patio & bush with a walking trail. You will have no shortage of garage space with the attached oversized two car garage & an absolute dream 36' X 48' heated shop. The shop features a large mezzanine & is heated with a radiant heater. This property offers something for everyone while providing privacy, peace & quiet. Just minutes from Hwy 401 / 403 so commuting is a breeze. This one is the full package and then some. (id:60626)
RE/MAX A-B Realty Ltd Brokerage
2224 Colonel William Parkway N
Oakville, Ontario
Welcome to this meticulously renovated home offering over 4500 square feet of exquisite interior living space on a beautiful Pie Shaped **Ravine** lot. This property seamlessly blends luxury and comfort, providing an ideal setting for both relaxation and entertainment.** The bright family room offers a beautiful view of the lush backyard, and Gas fireplace . Large Eat-in Kitchen With Built-in Appliances, Quartz Countertops With Matching Backsplash, Centre Island With Breakfast Bar And Walk-out To Professionally Finished Large Sun Deck and Backyard Backing On To The Ravine!! Pot lights throughout the house and App controller for kitchen and bedroom lights. Second Floor Features 4 Generous Sized Bedrooms Along With 3 Full Bathrooms, Basement has a large entertainment room with embedded sound system speakers & 1 bedroom with 1 full washroom has a potential of converting it into a legal basement with separate entrance , Outdoor spacious maintenance free composite Deck, covered with top Roofing sheets for all-weather & UV protection year-round, and with a retractable awning remote controlled, Remote controlled sprinkler system. This home is designed for those who appreciate the finer things in life and offers ample space to live, entertain, and relax. Don't miss the opportunity to make this luxurious retreat your own! (id:60626)
RE/MAX Realty Services Inc.
2224 Colonel William Parkway
Oakville, Ontario
Welcome to this meticulously renovated home offering over 4500 square feet of exquisite interior living space on a beautiful Pie Shaped **Ravine** lot. This property seamlessly blends luxury and comfort, providing an ideal setting for both relaxation and entertainment.** The bright family room offers a beautiful view of the lush backyard, and Gas fireplace . Large Eat-in Kitchen With Built-in Appliances, Quartz Countertops With Matching Backsplash, Centre Island With Breakfast Bar And Walk-out To Professionally Finished Large Sun Deck and Backyard Backing On To The Ravine!! Pot lights throughout the house and App controller for kitchen and bedroom lights. Second Floor Features 4 Generous Sized Bedrooms Along With 3 Full Bathrooms, Basement has a large entertainment room with embedded sound system speakers & 1 room with full washroom has a potential of converting it into a legal basement with separate entrance, Outdoor spacious maintenance free composite Deck, covered with top Roofing sheets for all-weather & UV protection year-round, and with a retractable awning remote controlled, Remote controlled sprinkler system. This home is designed for those who appreciate the finer things in life and offers ample space to live, entertain, and relax. Don't miss the opportunity to make this luxurious retreat your own! Garage doors App controller, 4.5 Bathrooms all with Clean touch electronic bidet, Outdoor natural gas connection for BBQ, Widened driveway with paved stones at both sides and the front entrance, all sensors security system w App controller (id:60626)
RE/MAX Realty Services Inc M
6466 Commercial Street
Vancouver, British Columbia
Quality built home in Prime KILLARNEY area! House features 9' ceiling, spacious and open layout, hardwood flooring, High-end appliances with WOLF gas stove, MIELE steamer and oven, SUB ZERO Fridge, HRV, High efficiency heating system, central vacuum, double garage and a huge covered sun deck. Main floor has a large bedroom with a full 4 piece washroom. Basement has 2BR MORTGAGE HELPER SUITE with separate entrance. Walking distance to transits, super markets, Killarney Park and Community Centre. School catchments - Waverley Elementary & David Thompson Secondary. Perfect for a growing family with rental income potential. Must See!! (id:60626)
RE/MAX City Realty
10320 Craig Court
Richmond, British Columbia
"Prime Location & Spacious Layout" Located in a quiet cul-de-sac, this 8-bed, 6-bath CORNER home is ideal for large families, multi-gen living, or investors seeking strong rental income. Potential earnings of $10,000+ per month make it a cash-flow powerhouse. With over $385,000 in renovations, this home offers modern finishes, top-quality upgrades, and enhanced functionality. Enjoy privacy and convenience with easy access to highways, shopping, parks, schools, and public transit. The floor plan features multiple living areas, and a separate entrance adds flexibility for extended families or additional rental units. (id:60626)
Sutton Centre Realty
7091 Bridge Street
Richmond, British Columbia
Stunning family home in central Richmond with South-East exposure! This beautifully designed and well-maintained property features 6 bedrooms and 4 baths, built to the highest standards. The open-concept main floor boasts 11' high ceilings, quality millwork, and a spacious modern kitchen with high-end cabinetry, top-of-the-line stainless steel appliances, and a large center island. Upstairs, you'll find 5 spacious bedrooms, one of which can be used as an office or game room. Additional features include A/C, radiant heat, an HRV system, built-in vacuum, and a security system with digital monitoring. Perfect for families seeking luxury and comfort! (id:60626)
Nu Stream Realty Inc.
54 Threshing Mill Boulevard
Oakville, Ontario
Located in Fernbrook's Seven Oaks Community on a family friendly Street, the Walton Model is among the largest homes boasting 3539ft2 of finished living space above grade plus an unfinished lower-level waiting to be customized to suit your family's unique lifestyle. This 4-Bedroom 4 Bath home sits on a premium 43Ft wide lot with Double Car Garage. With an attractive stone and stucco exterior. Great open-concept floor plan with 10-Foot Smooth Ceilings throughout the Main level and 9-Foot Ceilings on the second & lower level. Great room with coffered ceiling and cast stone gas fireplace, soft close AYA kitchen cabinetry, large granite island, stainless steel appliance package, quartz vanities, crown molding, wainscoting, Oak staircase with wrought iron pickets, Mudroom, loads of pot lights, spacious Primary bedroom with walk-in, sumptuous 5-piece ensuite & second floor laundry. Irrigated & fenced yard and maintenance free composite deck with glass enclosure completes this wonderful home. Near schools, shopping, parks and major routes. (id:60626)
Century 21 Miller Real Estate Ltd.
53 Windemere Road
Hamilton, Ontario
Ultra-Rare Lakefront Estate, Enjoy Direct Waterfront Living with Unmatched Investment Potential. Experience one of Ontarios most exclusive lakefront properties, an irreplaceable waterfront estate offering unobstructed views of Lake Ontario and the Toronto skyline from nearly every room. Spanning over 3,000 sq. ft. across five meticulously designed levels, this architectural gem is tucked between Fifty Point Marina and a sandy beach, surrounded by luxury custom homes on a private road. Every level boasts its own walk-out balcony, delivering breathtaking sunrises and golden-hour sunsets that make everyday living feel like a private yacht cruise. Whether you're seeking a luxury primary residence, a serene seasonal escape, or a high-yield short- or long-term rental, this property delivers. Step into a chefs dream kitchen featuring quartz countertops, a stunning waterfall island, and premium built-in appliances. Elegant hardwood floors, a floating maple and glass staircase, and a sleek electric fireplace create an elevated ambiance throughout. The spacious primary suite is a sanctuary, complete with a spa-inspired ensuite featuring a jacuzzi tub and modern floating vanities.The newly finished lower level (2021) offers a versatile fourth bedroom or recreation space with a full bathroom ideal for guests or additional rental income. Enjoy direct lake access for paddle boarding, kayaking, or swimming, and unwind in your private hot tub under the stars.Located just minutes from the QEW, future GO station, Costco, renowned wineries, and farm-fresh markets, this home is perfectly positioned for both convenience and escape. Freehold lakefront properties of this caliber are extremely rare, making it an exceptional opportunity for Canadian or international investors seeking a high-appreciation asset with strong income potential. (id:60626)
RE/MAX Hallmark Alliance Realty
9196 Finnerty Side Road
Caledon, Ontario
This approximately 3878 sqft custom built home plus 2038 sq ft newly finished bsmt with a white kitchen, brand new appliances, extra bedroom & full 3 piece washroom plus a theatre room, gym or open concept games room or great room is situated on an over 4 acre completely private property not in a subdivision, having a 20 x 40 inground salt water pool (2007) cedar cabana with a 2 pc washroom or change room, rough in outdoor shower, rock waterfall, 2800 sq foot outdoor interlocked patio. Huge evergreen trees for privacy. Inside: no quality spared from top to bottom, having a unique layout with a possibility of an extra main floor bedroom for in-laws or sharing. Cathedral ceilings in entrance, open to above great room with huge windows bringing the outdoors in, large open concept eat-in white kitchen with center island to seat 4, granite countertops in kitchen, quartz vanities in all washrooms. Words cannot describe this unique home. You will love it the moment you enter, priced for the market, shows 10+++ (id:60626)
RE/MAX Premier Inc.
1 Tannery Court
Richmond Hill, Ontario
Executive Residence In Prestigious Mill Pond Community. Close To Trail/Park, School, Hospital Etc. This Magnificent 2-storey Home boasts 5 Spacious Bedrooms, perfect for Accommodating your Family and Guests. Stainless Steel Appliances 3647 Sq ft. of living space plus 1888Sq ft. in basement. The basement is partially finished. Separate entrance to the basement from the Garage. Two wood burning Fire places and one Gas fireplace. ( 3 in total)Large Windows With Stunning Skylight At 34 Feet Height. Full Of Natural Sunlight. **Custom Home** Solid Oak Stairs Extensive Hardwood Floors & Crown Moldings. Professional Landscape Front & Rear Garden Expansive Outdoor Space,Multi-Tier Decks. Very solid built & well maintained property. Renovated Bathroom on second floorSurrounded by top -tier schools. Perfectly situated in a prime location. (id:60626)
Royal LePage Your Community Realty
2547 Morrison Avenue
Mississauga, Ontario
Beautiful Custom-Built Detached 4+1 Bedrooms / 4 Bathrooms Home situated on a Rare Premium 50 ft X 304 ft Property located in Prestigious Huron Park. Lovingly maintained by one family since it was built in 1999. Great Feng Shui for Health, Harmony & Balance! Approx 3200 sq ft, excluding Finished Basement!! 9 ft Ceilings on Main Floor with Ceramic Floors in Foyer and Hallway leading to Kitchen and Hardwood Floors Throughout. Generous Open Concept Kitchen with Updated Stainless Steel Appliances, Brand New Gas Range, New Faucet, Galaxy Stone Granite Countertops with Island, Sunny Breakfast Area with Large Windows and Walk-Out to Deck and Expansive Backyard Oasis. Comfortable Family Room with Gas Fireplace. Updated Light Fixtures. Main Floor Includes Office / Study, Laundry Room with Separate Entrance to Extra Deep 2-Car Garage with Plenty of Room for Storage. Large Primary Bedroom with 2 Walk-in Closets, Sitting Area and Spanking New Beautifully Renovated 5-piece En-suite with Free-Standing Tub. Freshly Painted Spacious Bedrooms and Closets. Pristine 4-piece Bathroom also Newly Renovated. Finished Basement Boasts Larger Windows, Wet-Bar, Cold Cellar, Workroom with Ample Shelves and Cupboards, 1 Spacious Bedroom with 2 Closets, 3-piece Bathroom with Shower, Oversized Rec Room with Gas Fireplace. Separate Walk-out to Backyard, Great Potential for in-law Suite. Custom-Built Shed with Electric Power, Vast Area for Vegetable Garden, Luscious Mature Trees & Blooming Perennial Gardens. (id:60626)
Realty Executives Plus Ltd
4579 W 11th Avenue
Vancouver, British Columbia
Discover an exceptional opportunity in the heart of Vancouver´s prestigious West Point Grey! This home is on a south-facing 33 x 121.8 ft lot zoned R1-1 with potential for a new home, duplex, or Multiplex (FSR 1.0). Ideally located just outside UBC´s gates, enjoy the rare convenience of walking or biking to UBC campus, beaches, and Pacific Spirit Park. Experience the charm of this sought-after neighbourhood with tree-lined streets, proximity to top private schools. The vibrant shopping district of Point Grey Village is just steps away offering restaurants, shopping & services. Excellent transit access and a quick commute downtown make this a prime West Side offering. A solid long-term investment with incredible redevelopment potential in a world-class location. (id:60626)
Royal LePage Westside
22 A Waltham Crescent
Richmond Hill, Ontario
*Luxury Meets Functionality*: This stunning 5+2 bedroom home boasts nearly 4,375 sqft of living space, plus a finished basement with an additional 2,187 sqft. Perfect for large families, entertainers, or those seeking a luxurious lifestyle.- *Modern Elegance*: With its brand-new kitchen, flooring, bathrooms, and paint, this home exudes modern sophistication. The hardwood floors throughout (except the basement) add warmth and character to the space.- *Basement Apartment*: The finished basement features a 2-bedroom, 1-bathroom apartment with its own kitchen, perfect for in-laws, teenagers, or as a rental opportunity- *Entertainment Haven*: With 5 washrooms and ample space, this home is ideal for hosting gatherings and parties. The deck in the backyard provides a perfect spot for outdoor entertaining.- *Family-Friendly*: The 2-car garage and main floor laundry make this home a practical choice for families. The rod iron pickets add a touch of elegance to the exterior.- *Attention to Detail*: The potlights throughout the home provide ample lighting, highlighting the beautiful features of the property.- *Prime Location*: This home is situated in a desirable neighbourhood, close to top-rated schools, public transit, malls, parks, and other amenities. Enjoy easy access to highways, shopping centers, and community facilities.- *Amenities at Your Doorstep*: - Schools: Top-rated elementary, middle, and high schools nearby - Transit: Convenient access to public transportation - Malls: Nearby shopping centers with a variety of stores and restaurants - Parks: Green spaces for outdoor activities and relaxation - Community facilities: Community centers, libraries, and more (id:60626)
Royal LePage Maximum Realty
8 Boyd Court
Markham, Ontario
Stunning Executive Home On Rare Over Half-Acre Lot In Prestigious Markham Court! Nestled In A Quiet, Upscale Cul-De-Sac, This Exceptional 4-Bedroom, 3-Bath Family Residence Sits On A Premium 147 Ft x 161 Ft Lot, Offering Unmatched Space, Comfort, And Privacy Ideal For Multi-Generational Living Or Large Families. Extra-Long Interlock Driveway With Parking For Up To 8 Vehicles And A Double Garage.Enjoy A Spacious, Sun-Filled Layout With Timeless Finishes Throughout: Solid Hardwood Flooring On The Main Levels, Vaulted Living Room With Soaring Ceilings, Smooth Ceiling Through-out, Pot Lights, And A Classic Wood-Burning Fireplace In The Dining Room. The Renovated Chefs Kitchen Features Quartz Counters, Large Central Island, Built-In Oven, And Walk-Out To An Ultra-Private Backyard. Fully Enclosed By A 4-Metre-Tall Cedar Fence, Beautifully Landscaped.The Finished Basement Offers Incredible Flexibility With A Large Recreation Area, Double-Sided Fireplace And Office Nook. Perfect For A Home Business, Or Private Guest Retreat.Move-In Ready With Extensive Upgrades: Workshop (Convertible To A Third Garage), Garden Shed, Central A/C, Central Vac, Humidifier, And Whole-Home Water Filtration System With Iron Removal. Designed For Comfort, Convenience, And Peace Of Mind.Prime Location: Just 3 Minutes To Highway 404 And Costco! Walk To Top-Ranked Schools, Parks, Nature Trails, Community Centres, Supermarkets, Restaurants, And Transit. Experience The Best Of Estate-Style Living With Urban Accessibility! (id:60626)
RE/MAX Excel Realty Ltd.
340 Tonquin Park Rd
Tofino, British Columbia
https://tonquinbeachestates.com/ Imagine living in your very own west coast dream home, surrounded by the tranquility of 5 acres of majestic old growth cedars. This remarkable property offers sweeping ocean views to the south, west, and northwest, ensuring you can bask in the beauty of the surrounding nature while enjoying complete privacy. Nestled above Tonquin Beach and Trail, this property enjoys a prime location just steps away from downtown Tofino's vibrant restaurants, shops, and even a float plane dock with convenient flights to Vancouver. With its elevation of 50 meters above sea level, you'll have the privilege of taking in a breathtaking 180-degree ocean view while reveling in the safety of being away from any potential tsunamis or flood zones. The fully-serviced building area has already been partially cleared, and the foundation footings for a guest cottage are already in place. Inquire today for more information. (id:60626)
RE/MAX Mid-Island Realty (Uclet)
3716 Belaire Dr
Nanaimo, British Columbia
This stunning custom-built contemporary home offers breathtaking panoramic views of Departure Bay, Georgia Strait, Newcastle, Protection and Gabriola Islands, as well as the city lights of Nanaimo. With 4,109 sq. ft. of thoughtfully designed living space, this three-level engineered home is a rare opportunity to own one of Nanaimo's finest properties, featuring high-quality craftmanship, modern architecture, and top-tier finishes. The bold 8'x4' custom metal entrance door sets the stage for what's inside. The open-concept living areas boast 11-ft ceilings, allowing natural light to fill the space while showcasing stunning ocean and city views. Expansive concrete decks with glass railings on each level provide perfect spots to take in passing BC Ferries, floatplanes, and pleasure crafts, as well as seasonal fireworks and the famous bathtub race. Built for strength and longevity, this home features engineered steel I-beam construction, commercial-grade stucco with a rain screen system, and a triple-layer roof membrane for excellent weather protection. A three-level elevator ensures easy access to every floor, making this residence ideal for all ages. Additional highlights include oversized concrete driveway with extra RV parking, two high-end York heat pumps, 2 luxurious fireplaces, and 8' solid wood interior doors with premium hardware. For added convenience, the home has two hydro meters, separating the main residence from the legal suite, offering potential rental income or space for extended family. Every detail has been carefully designed to provide exceptional quality, luxury, and functionality. This is more than just an oceanview home-it's a rare opportunity to own a truly special property in one of Nanaimo's most desirable neighborhoods. Don't miss out-schedule your private viewing today! (id:60626)
Exp Realty (Na)
Royal LePage Nanaimo Realty (Nanishwyn)



