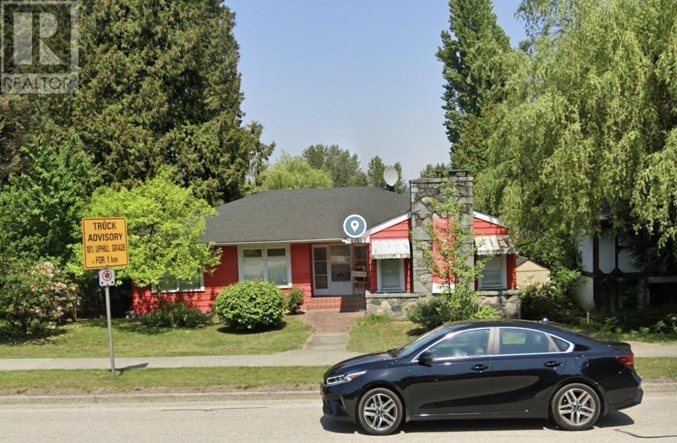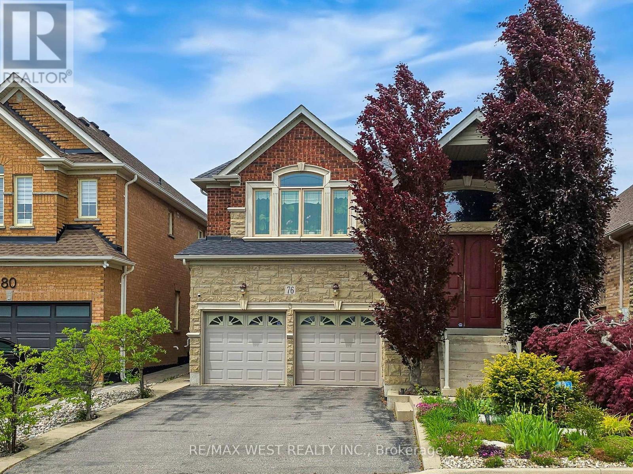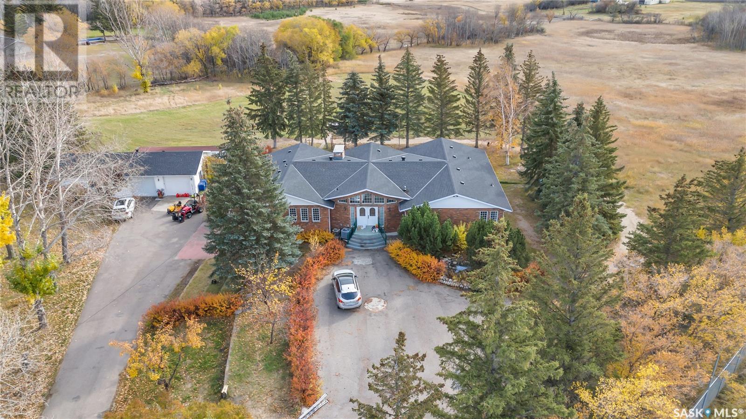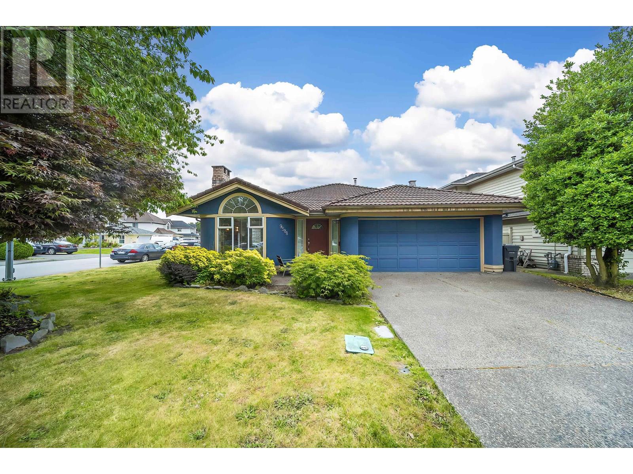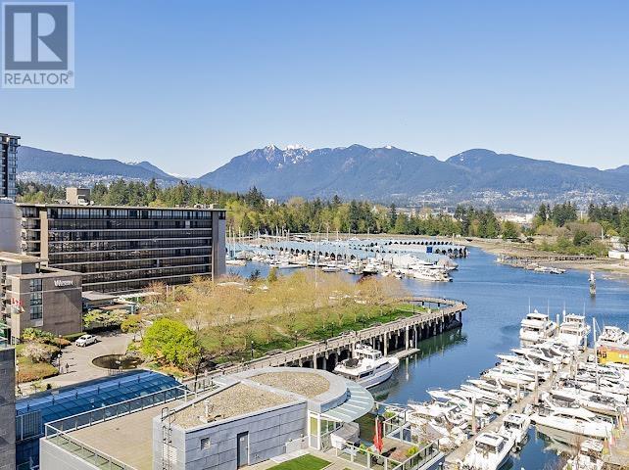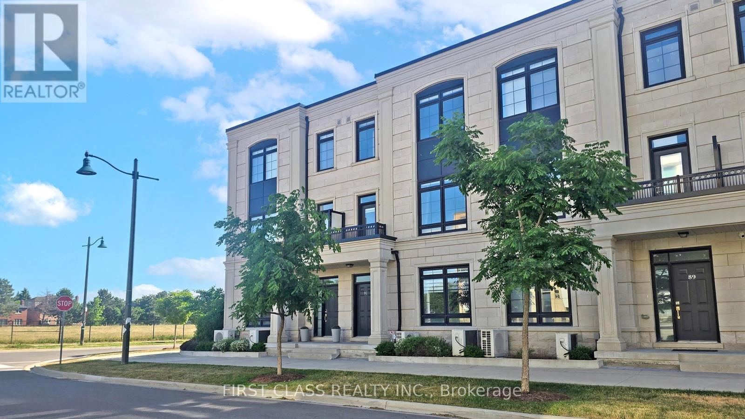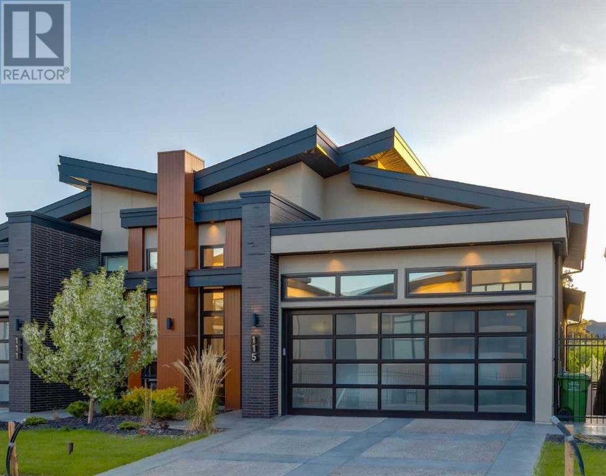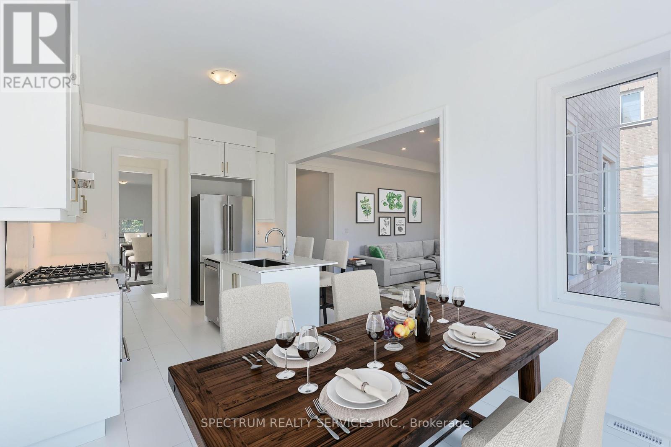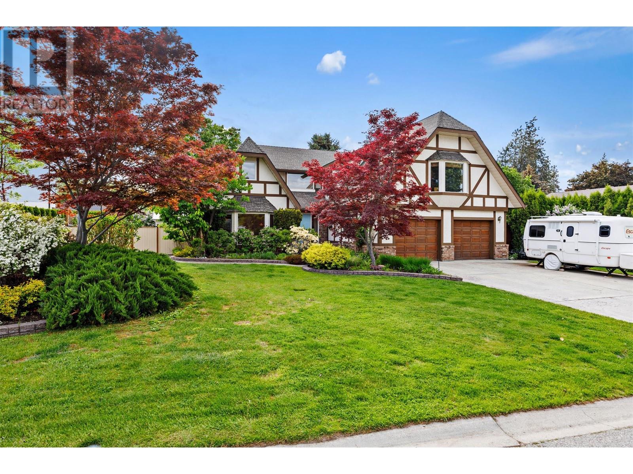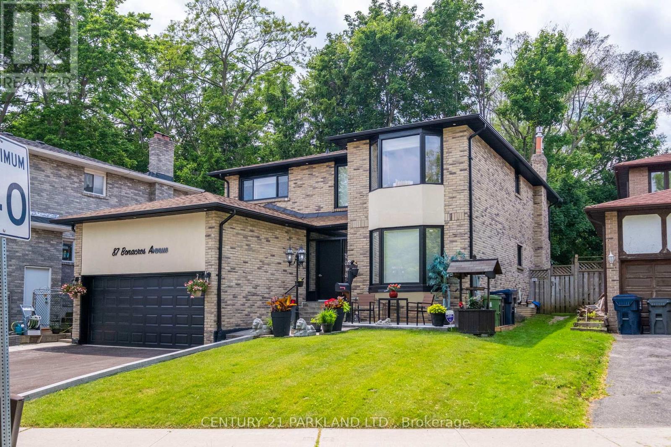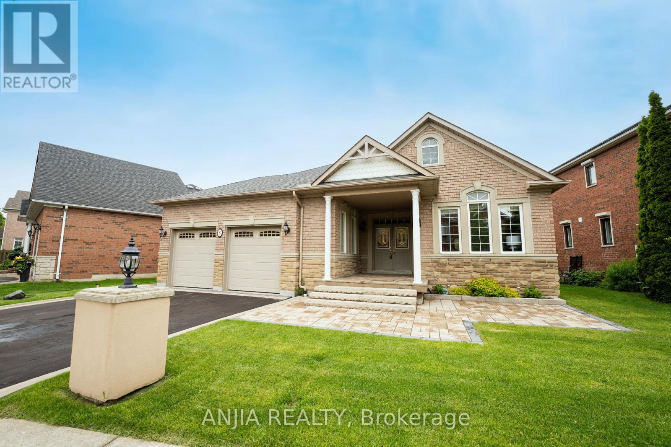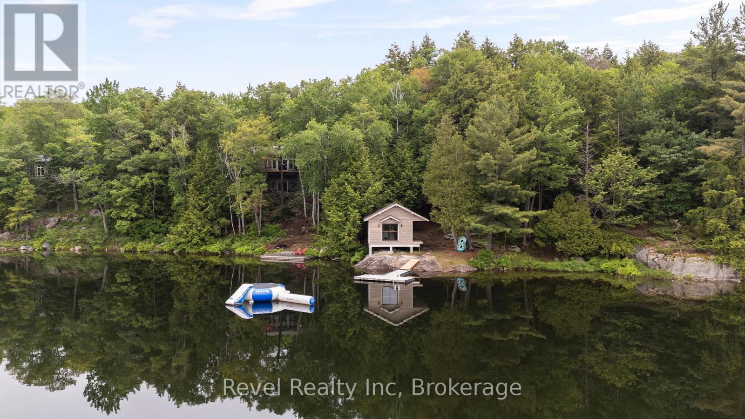2214 St Johns Street
Port Moody, British Columbia
Discover the charm and potential of this rarely available character home in the heart of Port Moody Centre! Sitting on an expansive 8,712 square ft lot with lane access, this well-maintained 2,867 square ft residence features 4 bedrooms, 2 bathrooms, and timeless details like oak flooring and coved ceilings. Enjoy beautiful mountain views from the private backyard. Conveniently located steps to Moody Centre SkyTrain, schools, breweries, restaurants, and Rocky Point Park. Zoned for single-family use with strong future development potential-perfect as a family home, investment, or holding property. Don´t miss this unique opportunity in one of Port Moody´s fastest-growing neighborhoods! An attractive vintage family home on a large lot in a prime area of Port Moody Centre. It offers solid investment p (id:60626)
Nu Stream Realty Inc.
76 Petticoat Road
Vaughan, Ontario
Luxury Masterpiece Bungaloft In Patterson! This 3000+ Sf (Total Area) Builder's Own Custom Home Is Designed W/High-End Finishes & Features Functional Open Concept Plan. Converted From 3 Bdrm To One Large Master & One Guest Rm This Home Has The Option Of Adding Bdrm Or Enjoying The Elegant Living Spaces. Custom Chef's Kitchen W/Built-In High End Appliances, Family Size Breakfast Area & French Door Walk Out To Deck. Cherrywood Hardwood Flooring T-Out, Designer Paint, Spa-Like Baths W/ Stand Up Shower W/Bench, Freestanding Bath Tub & Bidet. Heated Basement Floors, Loads Of Storage With B/I Cabinets, B/I Speakers...And The List Goes On! Visit Virtual-Tour! (id:60626)
RE/MAX West Realty Inc.
280 Grasswood Road
Corman Park Rm No. 344, Saskatchewan
This remarkable estate combines luxurious residential living with expansive potential, offering a total of 9.06 acres. The property includes a 4.6-acre developed residential area with mature landscaping and a 3,447-square-foot walk-out bungalow (excluding the lower level) featuring five bedrooms and five bathrooms. With an open floor plan and formal spaces such as a 16' x 13.9' dining room, a 17' x 22' living room, and a gracious foyer, this home is designed for both comfort and elegance. Additional highlights include two wood-burning fireplaces, a spacious kitchen with an eating area, balconies, covered patio spaces, a double attached garage, a double detached garage, and a greenhouse. The remaining land is a natural lot, adding privacy and beautiful green space surrounding the residence. Additionally, this property offers potential for a zoning shift to commercial use, supported by nearby properties that have successfully made this transition. For those interested in expansion, an additional 5-acre parcel adjacent to the west side of the backyard is available for potential acquisition. This unique 9.06-acre estate, minutes from Saskatoon, offers an ideal blend of private, luxurious living with flexible zoning possibilities. (id:60626)
Aspaire Realty Inc.
9588 Capstan Way
Richmond, British Columbia
Rare find in this central area of Richmond, a bungalow/rancher for a true one-level living without any stairs! Updated and tastefully finished 3 bedrooms w/2 full baths. Bright open living area with vaulted ceilings, gourmet kitchen with upgraded cabinets, granite countertops, s/s appliances, 2 gas fireplaces, hardwood floors and radiant heating. Spacious master bedroom has walk-in closet and ensuite bathroom with separate shower and tub. Cozy family room w/vaulted ceiling & leads to the private south facing fenced backyard with covered patio. Fresh exterior paint. No messy powerlines. On a quiet street across from R.C. Talmey Elem School and green space. Easy access to the best selection of shopping, restaurants, and entertainment. Open house Sunday July 27th 2-4pm (id:60626)
Nu Stream Realty Inc.
1101 535 Nicola Street
Vancouver, British Columbia
Welcome to The Bauhinia - one of Coal Harbour´s premier waterfront, resort-style building in Vancouver. This is a rare opportunity to own a 2-bedroom + flex home with unobstructed views of the Burrard Inlet and North Shore mountains from your living and dining areas. Finished Fully renovation in year 2022 with upgrades. it boasts an expansive 270-degree panoramic view with windows facing north, west, and south.The spacious primary bedroom features an en suite bath and a walk-in closet. The home is finished with elegant Brazilian hardwood flooring throughout.Resort-inspired amenities include a harbour-view indoor pool, updated whirlpool, steam and sauna rooms, fitness centre, theatre room, squash courts, meeting room, and 24/7 concierge service. Open House, July 12, Sat, 2-4p.m. (id:60626)
RE/MAX Crest Realty
91 William Saville Street
Markham, Ontario
A Dream Residence That Enchants At First Glance! In The Very Heart Of Markham, At Village Pkwy & Hwy 7, Discover A Rare Gem In The Prestigious Unionville Gardens Community. This Gorgeous Townhome Offers Over 2500 Sq.Ft. Of Luxurious Living Space Including 4 Bdrms. 6 Baths, 9-Foot Ceiling On All Floors, Natural Engineered Hardwood Flooring Throughout, Bosch Build-In Appliance, Gas Stove, Granite Countertops, Centre Island, Custom Kitchen Cabinetry, The Top Floor Adorned With Skylight That Invite An Abundance Of Natural Sunlight, Creating A Bright And Uplifting Ambiance. Potential Income From Ensuite Bedroom On Ground Floor And Finished Basement With Bath. Top School Zone Unionville High, Shops, Super Markets, Highways, And Public Transit Just Minutes Away. (id:60626)
First Class Realty Inc.
115 Elveden Court Sw
Calgary, Alberta
Discover the perfect blend of modern elegance and serene privacy in this exquisite luxury villa nestled in Springbank Hill’s exclusive Elveden Court. This beautifully appointed residence offers cutting edge architectural design and modern comfort in a natural setting. With interior design curated by Paul Lavoie, this stunning home welcomes you with soaring 16-foot ceilings, abundant skylights, and engineered oak floors that create a bright and inviting atmosphere throughout. The gourmet kitchen is a true masterpiece, featuring custom Schenk cabinetry, Caesarstone quartz countertops, premium Wolf and SubZero appliances, a 5-burner cooktop, and a handcrafted oak range hood—all accented by a sleek glass tile backsplash. Crafted for effortless indoor-outdoor living, the home offers a spectacular outdoor living room: a west-facing deck with a cozy gas fireplace and a state-of-the-art patio with a steel roof that opens and closes with powered louvres. The primary suite is a tranquil retreat, complete with a custom walk-in dressing room and a spa-inspired ensuite boasting motion sensor lighting, dual vanities, a freestanding soaker tub, and a glass-encased shower—the perfect oasis for relaxation. A lovely open den space is situated at the top of the stairs before the descent to the lower level. The fully finished walk-out lower-level features 9-foot ceilings, radiant in-slab heating, two spacious bedrooms with custom built-in closets, a sophisticated wet bar, a private gym, a covered outdoor terrace and an expansive recreation area ideal for both entertaining and unwinding. Additional highlights include ICF foundation walls, a lovely dining space with dramatic skylight-detailed ceilings, spectacular light fixtures, and transom windows that flood the heated tandem garage with natural light—complete with a rare car lift accommodating four vehicles. Ideally located with “walking paths galore” in the immediate area. This 18-home community is just minutes from Aspen Landing , Westhills, Westside Recreation Centre, top-rated schools, premier golf courses, and the 69th Street LRT. A rare opportunity to own a meticulously crafted residence in one of Calgary’s most prestigious neighborhoods. Schedule your private showing today! (id:60626)
Coldwell Banker Mountain Central
19 Swamp Sparrow Court
Caledon, Ontario
Welcome to The DARBAR, where timeless design meets extraordinary value. This brand-new 4-bedroom luxury residence is nestled on a premium pie-shaped lot in the prestigious Caledon East community and now offered at a new, unmatched price that makes this opportunity impossible to ignore.Crafted with elegance and detail, the striking brick and stone exterior with a French-inspired Mansard roof creates instant curb appeal. Inside, discover a timeless white kitchen featuring a walk-through Servery, oversized walk-in pantry, and a chic dining area ideal for both family living and entertaining.The spacious floor plan boasts a separate formal living room, an inviting family room with a cozy gas fireplace, and a main floor den perfect for work or play. Upstairs, each bedroom includes its own ensuite bath offering privacy and comfort for the whole family. The stunning primary suite features his & hers walk-in closets and a spa-like 5-piece ensuite retreat.Enjoy added conveniences like a second-floor laundry room with built-in vanity and oversized windows throughout that flood the home with natural light. The unfinished basement awaits your personal touch perfect for creating your own gym, media room, or in-law suite.Located just minutes from Caledon Ski Club, Caledon Golf Club, and top-rated schools, this home combines modern luxury with small-town charm only 20 minutes from Bolton, Orangeville, and major amenities.****With its stunning design and now unbeatable price, The DARBAR won't last.**** (id:60626)
Spectrum Realty Services Inc.
4350 Kensington Drive
Kelowna, British Columbia
Welcome to this exceptional family home nestled in one of Kelowna’s most coveted neighborhoods. Just steps from sandy beaches, top-rated schools, and scenic trails, this meticulously maintained and thoughtfully updated residence offers the perfect balance of comfort, style, and location. The home has all large principal rooms, including 4 bedrooms, 4 bathrooms, a dedicated home office, and abundant flexible living space, this home is designed for relaxed yet refined living. The bright and airy open-concept layout is enhanced by expansive west-facing windows that bathe the home in natural light and seamlessly connect indoor and outdoor living. The beautifully updated kitchen features a built-in breakfast nook perfect for family meals and opens to a cozy sunken living room with a fireplace, ideal for quiet evenings or entertaining guests. Step outside to the covered and heated dining area overlooking your own private backyard pool oasis, an entertainer’s dream. Upstairs, the spacious primary suite is a true retreat with a 4-piece spa-inspired ensuite and a walk-in closet. Two additional bedrooms and large laundry room complete the upper level. The lower level offers incredible versatility with an oversized family room, an additional bedroom, and more space to suit your lifestyle needs. Don't miss the opportunity to own this stunning home in the vibrant and family-friendly Lower Mission community! (id:60626)
Coldwell Banker Horizon Realty
87 Bonacres Avenue
Toronto, Ontario
This Beautiful 4-Bdrm, 5-Bath. Detached Home Has Been Completely Renovated On The Prestigious Street In The Sought After Neighbourhood Of West Rouge. 2 Fireplaces, Central Air Conditioning. Gleaming Hardwood Floors, Oak Spiral Staircase. Access From The Garage Into The Laundry Room, Basement Finished With 3 Rooms - 2 Pc Bathroom & 3 Pc Bathroom, Recreation Room, Kitchen, Cantina & Storage. (id:60626)
Century 21 Parkland Ltd.
8 Cottontail Avenue
Markham, Ontario
BEAUTIFUL & SPACIOUS 3+2 bedroom+2 Kitchen, brick & stone bungalow, on a WELL KEPT PROPERTY around 2350 sqft on Main Floor, Enter the GRAND FOYER to find BRIGHT & SUNNY LIVING ROOM with a partly CATHEDRAL CEILING, Large elegant PROPER dining room 9' ceilings throughout . MASSIVE Eat-In Kitchen with LOADS of Solid Oak Cabinets , 2 Pantries & LOTS of Counter space, LARGE Island Extra work-space, Breakfast Bar, Walk-out patio doors additional Outdoor Patio & OR ENCLOSED RENOVATED 3 SEASON ALMOST ALL GLASS ,SUNROOM , perfect to RELAX or HOST IN . Double Sided Fireplace separates eat-in Kitchen from Large Family room while still giving it an open concept , Gorgeous Hardwood Floors, Plaster Crown Mouldings, Potlights , California shutters. New Ceiling Light Fixtures with Real Plaster Crown Molding. Master Br 5-piece ensuite with Real Bidet, walk in closet. 2 Large BED ROOMS, LARGE closets , Linen closet, Main 4 piece bath RM. ACCESSIBLE 4 SEASON'S RAMP from MAIN floor LAUNDRY room to OVERSIZED double garage with 20'X10'X5' loft/mezzanine with lots of storage. About 1000 sqft finished Large in-law suite , OR DAY CARE IN BASEMENT w/eat-in KIT, LIV RM, 2 BED RM ,Office/Den, many closets, 3 pc BATH RM, shower, linen closet, wine cold cellar ! LARGE laundry utility storage Room, about 1350 sqft unfinished area extra storage space finish as you like. PRIVATE BRIGHT ENCLOSED WALKUP ENTRANCE TO BACKYARD-STAIRS FROM IN-LAW SUITE , GLASS ENCLOSED! . This home provides so much SPACE & FUNCTION for your family . This home Showcases EXCEPTIONAL CURB APPEAL, PROFESSIONALLY LANDSCAPED FRONT & BACK, LARGE PROFESIONALY MADE SHED, FULLY FENCED BACKYARD, Cen/Vac, Short drive to shops, 407, nature trails, 3km to HOSPITAL . Museums, Gyms Community Centres , COSCO, WALMART, PARKS, GOLF . Few MINUTES WALK to TTC & TO TOP SCHOOLS with 4% ABOVE AVERAGE GRADES IN ONTARIO, OR SCHOOL BUS .DON'T MISS your OPPORTUNITY to SEE this LOVELY HOME in this BEAUTIFUL, Est. SAFE COMMUNITY of LEGACY, MARKHAM (id:60626)
Anjia Realty
30 Sparrow Road
Seguin, Ontario
Experience the very best of refined lakefront living in this custom-designed, 4-bedroom estate tucked away on 300 feet of private western-facing shoreline on quiet and coveted Sucker Lake. Just five years new, this stunning residence is perfectly positioned to capture panoramic sunset views. It offers a rare combination of privacy, modern craftsmanship, and natural beauty just minutes from the village of Rosseau and a short drive to Muskoka's most prestigious destinations. From the moment you arrive, the home impresses with its clean architectural lines, soaring ceilings, and an abundance of natural light. Expansive windows frame breathtaking lake views at every turn, while warm wood accents and natural materials ground the space in classic Muskoka style. The open-concept main floor is designed for both quiet family moments and effortless entertaining, flowing seamlessly into a beautifully crafted four-season Muskoka room.A dedicated movie room adds a touch of luxury and leisure, and the partially finished lower level offers the perfect opportunity to create personalized living spaces, such as a home gym, spa retreat, or wine cellar. The gently sloping lot leads to your own private waterfront oasis, where peaceful mornings, sun-soaked afternoons, and unforgettable evenings await. The lakeside bunkie with roughed-in Sauna is the perfect partner to the solitude! This exceptional property offers the best of both worlds: total privacy on the water with the convenience of year-round access and proximity to the regions top restaurants, golf, and marinas. A true Muskoka gem, ready to be enjoyed for generations. (id:60626)
Revel Realty Inc

