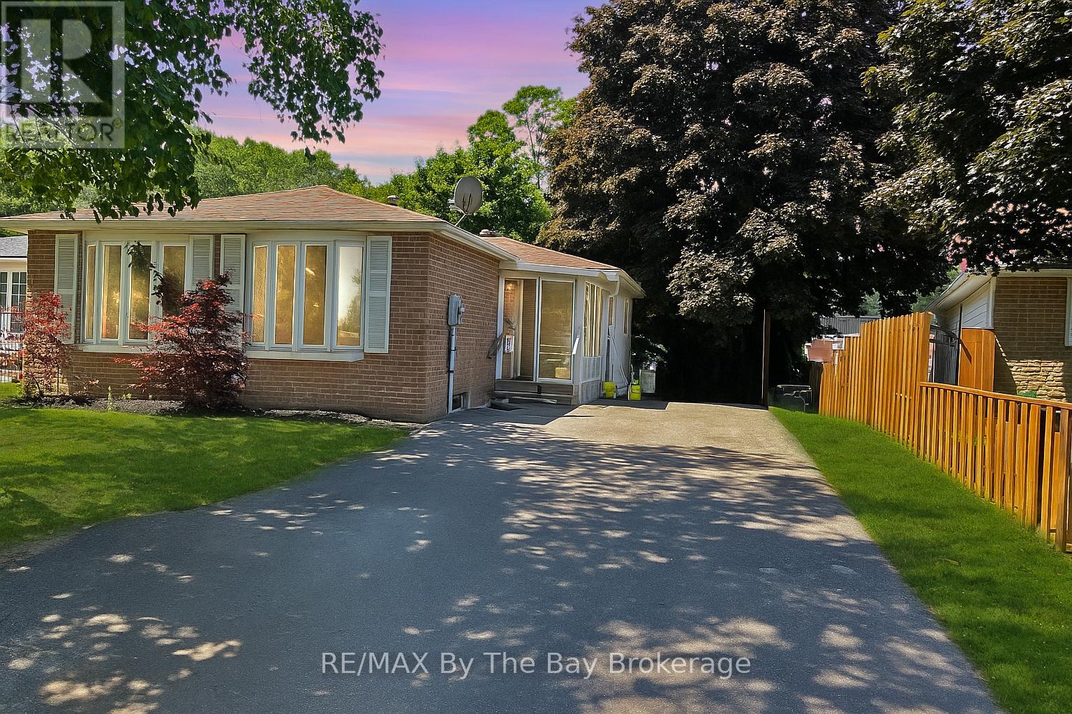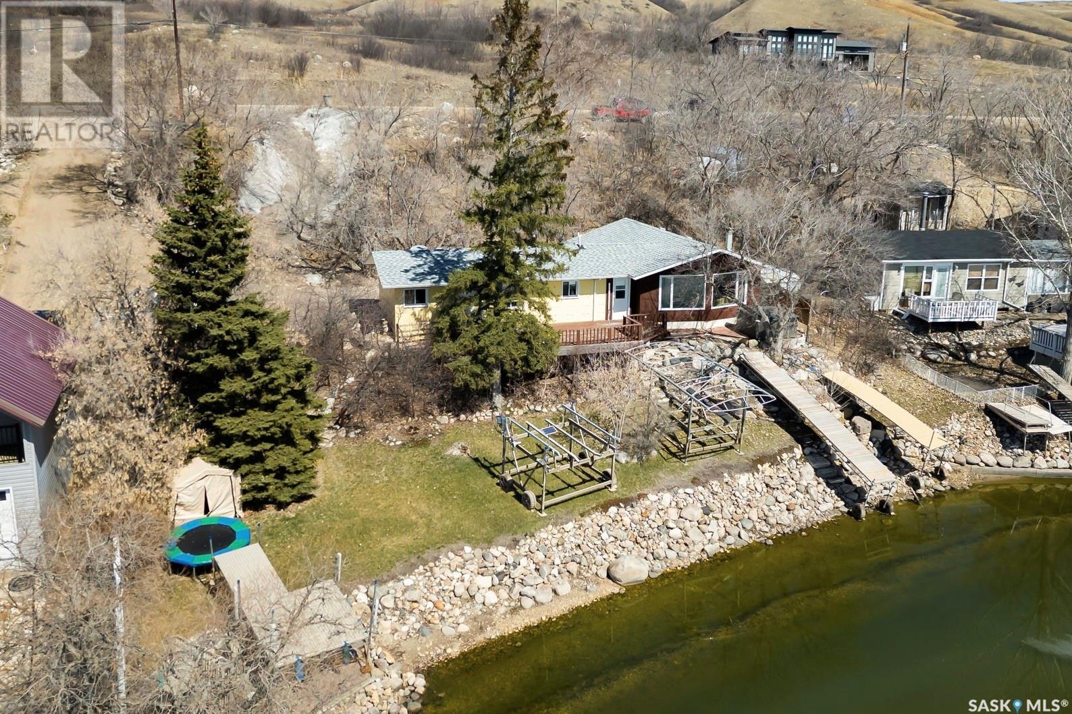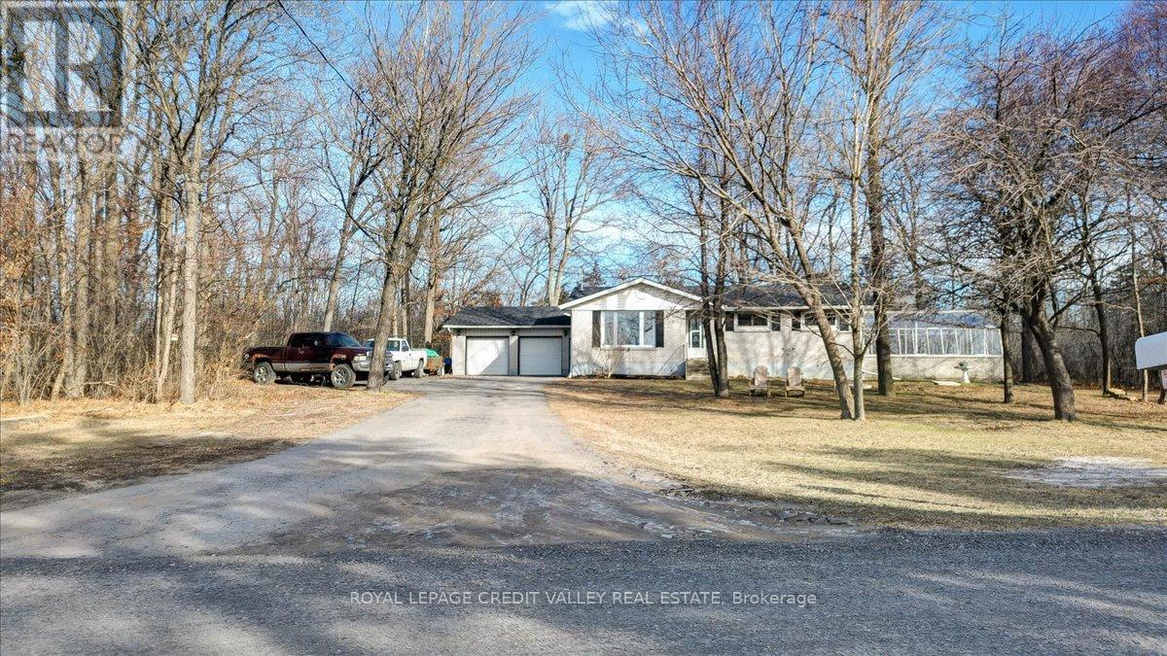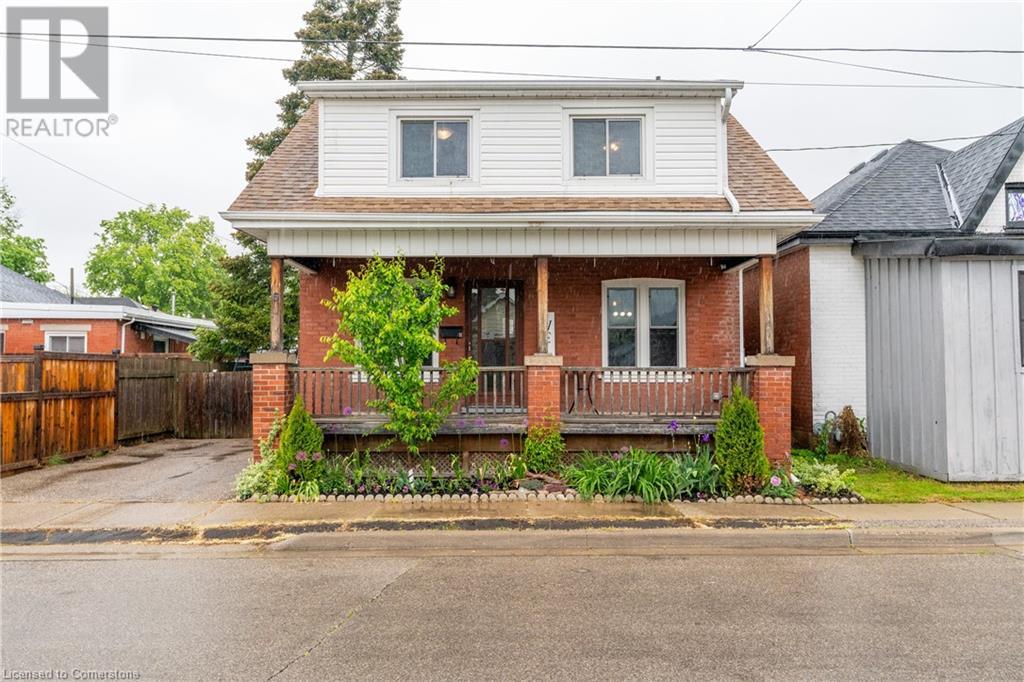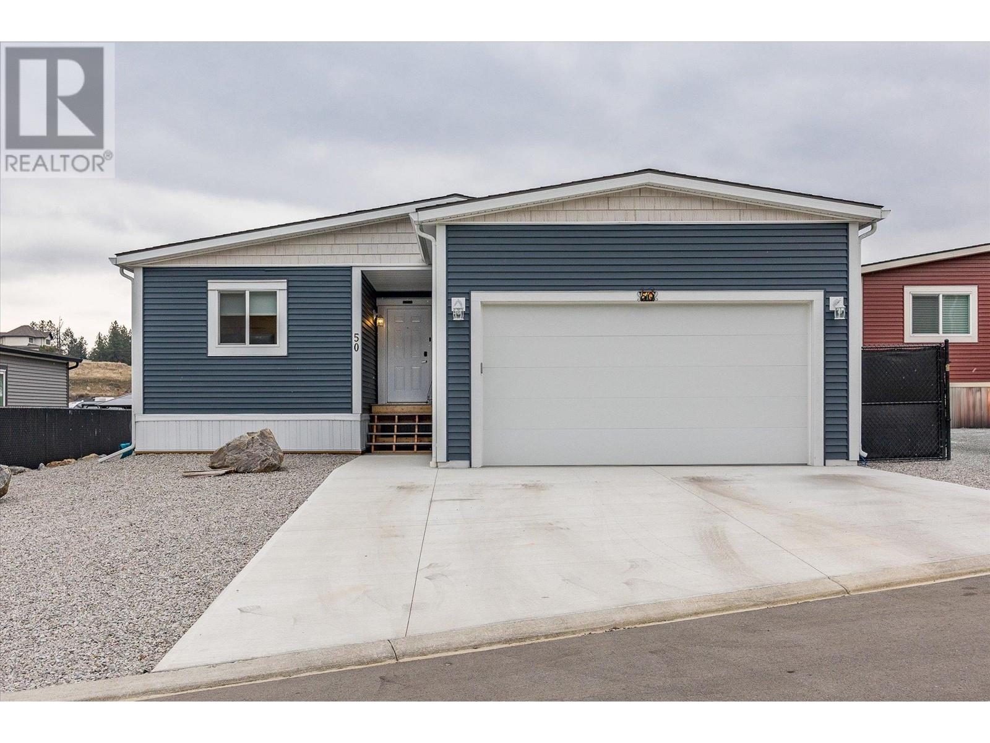939 Markwick Crescent
Ottawa, Ontario
Welcome to 939 Markwick Crescent - a bright, inviting townhome that combines space, comfort, and style in one of the citys most convenient neighbourhoods. From the moment you step inside, the vaulted ceiling in the living room creates a grand first impression, complemented by large windows that fill the main floor with natural light. The open layout flows effortlessly, featuring a modern kitchen equipped with stainless steel appliances and a convenient powder room just off the main living area. Upstairs, you'll find a generously sized primary bedroom complete with a walk-in closet, perfect for storing all your essentials. Two additional well-proportioned bedrooms and a full bathroom round out the upper level, offering flexibility for your lifestyle - whether you need guest space, a home office, or room to grow. The fully finished basement adds even more living space - ideal for a cozy rec room, home gym, or play area. Step outside and discover a large deck thats perfect for BBQs and relaxing evenings, all within a fully fenced backyard that offers both privacy and room to enjoy the outdoors. With thoughtful design throughout and a prime location close to parks, schools, shopping, and transit, this is the kind of home that doesnt come along often. Come see it for yourself! (id:60626)
Exp Realty
1033 Glen Bogie Crescent
Midland, Ontario
Duplex in Midlands West end with positive cash flow. A1 tenants of long standing whose care and maintenance of the property is obvious. Both units with 3 bedrooms, full kitchen, living area and laundry. Both month to month. Upper unit $1,878 per month. Lower $1,800 per month. Utility costs 2024 $5,843.00. (id:60626)
RE/MAX By The Bay Brokerage
446 Pasqua Lake Road
North Qu'appelle Rm No. 187, Saskatchewan
Experience the best of lake living with over 100 feet of prime shoreline offering breathtaking panoramic views of Pasqua Lake. This 3 bedroom, 2 bathroom, fully winterized four-season cabin offers year-round enjoyment in the heart of the Qu’Appelle Valley. Inside you will a find a lovingly-cared-for home with lots of 80's charm! The family room will be a favourite, centred around a cozy wood-fireplace with vaulted ceilings, expansive windows and picturesque lake views. Outside there are multiple spaces to relax or entertain including a spacious front deck, covered back patio, hot tub/outdoor shower area and lots of lakefront lawn. Other notable features include a natural gas bbq hookup, newer flooring, a newer private well, recently replace shingles and ample parking for family and guests. The dock, boat lift and Starlink are included for your convenience. Don’t miss the opportunity to enjoy this summer at the lake! (id:60626)
Realtyone Real Estate Services Inc.
170 Crofton Road N
Prince Edward County, Ontario
This charming 3-bedroom bungalow offers an open-concept design that maximizes space and natural light, perfect for modern living. Situated on the peaceful outskirts of Picton, it is conveniently located just 15 minutes from public schools and colleges, and only 20 minutes from the stunning Sandbanks Provincial Park, ideal for outdoor enthusiasts.The home features an attached oversized double car garage, thoughtfully insulated for year-round use. Inside, the inviting living, dining, and kitchen areas are newly painted with neutral decor and adorned with newer laminate flooring, creating a fresh and welcoming atmosphere.The full basement includes one finished bedroom, while the remainder of the space is ready for your personal touch, offering great potential as an in-law suite or additional living area. Step outside to enjoy tranquil outdoor spaces that beckon relaxation and leisure. For those with a green thumb, the property also boasts a charming three-season greenhouse, perfect for cultivating your favorite plants and vegetables. This property is a unique blend of comfort, potential, and locationideal for families, gardeners, or anyone seeking a peaceful lifestyle in a vibrant community. (id:60626)
Royal LePage Credit Valley Real Estate
314 - 2522 Keele Street
Toronto, Ontario
Welcome to Visto Condominium - Modern Living in the Maple Leaf Community! This meticulously maintained 2-bedroom, 2-bathroom suite offers 785 sq ft of bright and functional living space which is perfect for first-time buyers, downsizers. Step into a stylish, open-concept kitchen featuring stainless steel appliances, upgraded microwave, granite countertops, a double sink, and a large breakfast bar - ideal for cooking and entertaining. The space is enhanced by 9' ceilings, laminate flooring, and floor-to-ceiling windows that let in an abundance of natural light. Elegant zebra blinds add a modern touch while allowing you to control the light and privacy with ease. Both bedrooms are generously sized, each with a closet. The primary bedroom includes a private 4-piece ensuite, creating a relaxing retreat. Enjoy your spacious, private balcony - the perfect spot to unwind or enjoy your morning coffee. The unit comes with one parking space and a locker for added convenience. Visto Condos offers top-tier amenities including a rooftop terrace with BBQs, a gym, party room, visitor parking, and a resident lounge. Maintenance fees include cable, internet, and heat. Located just south of Hwy 401 at west north corner of Maple Leaf Drive and Keele Street. You're minutes away from Yorkdale Mall, Humber River Hospital, restaurants and schools. TTC at your doorstep and quick access to major highways, commuting is a breeze. This is your chance to own a stylish, comfortable, and convenient condo in one of Toronto's most desirable communities. Dont miss out! (id:60626)
Century 21 Heritage Group Ltd.
205 - 1370 Main Street E
Milton, Ontario
Open Concept Hampton Model, 893 sqft, in the heart of Milton's Dempsy neighbourhood. Just steps away from shopping, entertainment, and great schools, with quick and easy access to both 401 and public transit (Milton GO). Lots of Upgrades. this well-maintained home features 1 Bedroom + Den, Which Has W/I Closet .... Large Eat-In Kitchen W/French Doors That Lead To Balcony Which O/L Park. S.S. Appliances, Glass Backsplash, Upgraded Sink & Lighting In Kitchen. Fresh Modern Paint Colours. Primary Bedroom Features Sitting Area, Double Closets & Trey Ceilings. The 4-piece bathroom and in-suite laundry provide additional comfort and convenience. Access to excellent amenities, including a clubhouse, fitness center, and a car wash bay in the underground parking garage. Ample visitor parking is also available. 1 underground parking spot and 1 locker included. Vacant possession is available. (id:60626)
RE/MAX Real Estate Centre Inc.
1532 Queen Street
Caledon, Ontario
Commercially zoned as Institutional, this property is situated on one of the main streets of Alton, which serves as a fantastic location if you are looking for high visibility & exposure. Listen to the sound of the Credit River behind, its a beautiful setting for this parcel that is being sold essentially as a vacant lot as the former Church was extensively damaged in a fire. The core of the hamlet has recently undergone a full rehabilitation with large sidewalks, street lighting, benches, gardens & easy access to nearby trails. Close to great local establishments like Rays Bistro, festivals & art classes of the Alton Mill. New investment can be seen all around with expansion to the fabulous Millcroft Inn & the nearby TPC Toronto at Osprey Valley Golf Course for new accommodations, they will also be the location for Golf Canadas national headquarters & the Canadian Golf Hall of Fame and Museum. There are a lot of things happening in the area, why not be part of the excitement! Allowable uses in Institutional zoning include: sports arena, wellness centre, place of worship, school, daycare among others, the buyer should seek guidance from the Town of Caledon in regards to allowable uses for the property. (id:60626)
RE/MAX In The Hills Inc.
5047 Easzee Drive
108 Mile Ranch, British Columbia
This thoughtfully updated 5-bedroom, 3-bathroom home blends comfort with country charm. Bright, open living spaces, established gardens, a greenhouse, fruit trees, and a setup for chickens make it ideal for a growing family. A large detached workshop provides ample space for projects, storage, or hobbies. With direct access to acres of greenbelt, enjoy endless outdoor adventures while staying close to local amenities. The perfect home for those seeking a peaceful, nature-inspired lifestyle. (id:60626)
Exp Realty
15 Kilgour Avenue
Welland, Ontario
Welcome to 15 Kilgour Avenue, a well-maintained bungalow situated on a 51 x 120 ft lot in a quiet, established neighbourhood of Welland. Built in 1966, this home offers a functional layout with room to grow and customize.The main floor features 2 bedrooms, a bright home office (easily converted to a 3rd bedroom), a 3-piece bathroom with an accessible walk-in shower, a cozy living room with a gas fireplace, and an eat-in kitchen filled with natural light.The lower level is unfinished, offering plenty of space for a rec room, bonus bedroom, and storage, with a 2-piece powder room already in place. This level presents exciting potential to create an in-law suite with a separate entrance. Outside, you'll find a 2-car garage, ample parking, and a composite side deck off the office, perfect for relaxing. Recent updates include: Roof (2019); Furnace & A/C (2024); Hot Water Tank (2018); Windows (2013-2014, 2024); Sidewalk (2015). With great bones and thoughtful updates, this home is ideal for those looking to add value and create flexible living space. Whether you're seeking a 2 or 3-bedroom main floor or a home with in-law suite potential, 15 Kilgour Avenue has options to explore. (id:60626)
Royal LePage NRC Realty
406 1200 Pacific Street
Coquitlam, British Columbia
TOP FLOOR PENTHOUSE BEAUTY! This bright and creatively updated 2 bedroom, 1 bathroom home offering 982 square ft of open-concept living, plus a spacious 147 square ft patio with peaceful views overlooking a serene, mature treed greenspace. You´ll love the privacy! Featuring updated vinyl plank flooring, a charming rustic kitchen with open shelving, and a thoughtfully redesigned bathroom that ties beautifully into the home´s artistic vibe. A custom mural in the kitchen adds personality and flair. Generously sized bedrooms, excellent in-suite storage, and TWO side-by-side parking stalls complete the package. Just steps to Coquitlam Centre and the SkyTrain. Blocks to Douglas College and Lafarge lake. A FANTASTIC opportunity in an unbeatable location. Come take a look TODAY! O/H July 6, 2-4PM (id:60626)
The Agency White Rock
6 Stinson Avenue
Brantford, Ontario
Welcome to this delightful 3-bedroom, 1.5-bathroom home nestled in Brantford's sought-after Old West Brant neighbourhood. Perfectly combining modern comforts with timeless charm, this property is ideal for families, couples, or anyone seeking a serene lifestyle in a vibrant and friendly community. Step inside and be greeted by a beautifully designed living room, featuring elegant pot-lights and crown molding that create a warm and inviting ambiance -- ideal for cozy evenings or entertaining guests. The bright and airy kitchen with a double oven is a chef's dream, offering plenty of space to whip up your favorite meals while basking in natural light. Recent updates include a 1.5-year-old stove and a washer and dryer less than a year old, ensuring modern convenience at your fingertips. Outdoors, the property features a large, covered porch, perfect for enjoying your morning coffee or unwinding after a long day, rain or shine. The low-maintenance yard is thoughtfully designed, so you can spend less time on upkeep and more time enjoying the unique features this property has to offer. The driveway is equipped with a Level 2 EV charger, making it an excellent choice for eco-conscious homeowners. Nature enthusiasts will love the proximity to hiking trails and the Grand River, just a short stroll away -- perfect for a scenic morning walk or a weekend adventure. Beyond the property, this home is located in a quiet, walkable neighbourhood with quick access to buses, making commutes a breeze. Families will appreciate the nearby daycare, as well as being within walking distance to a shopping area featuring a grocery store, dollar store, and even an ice cream shop, perfect for running errands or enjoying a treat on a warm summer day. This is more than a house; it's a lifestyle. Don't miss your chance to call this stunning property home! (id:60626)
Trilliumwest Real Estate Brokerage
1835 Nancee Way Court Unit# 50
West Kelowna, British Columbia
MOTIVATED SELLERS!!! NO PROPERTY TRANSFER TAX!!! LARGE DOUBLE CAR HEATEDGARAGE!!! A beautifully designed 2023-built home that offers the convenience of a condo or townhouse while providing the privacy and space of a detached home. This three-bedroom, two-bathroom property is a fantastic option for first-time home buyers, young families, or those looking to downsize without compromising on comfort and convenience. The open-concept living area is bright and welcoming, featuring a modern kitchen with a large island, stainless steel appliances, and plenty of storage. The primary suite offers a private ensuite and a walk-in closet, creating a comfortable retreat. With no shared walls and a spacious layout, this home is a great alternative for those seeking more freedom than a condo can provide. One of the standout features of this property, located on a spacious .16 acre lot, is the xeriscaped yard, designed for low-maintenance living so homeowners can spend more time enjoying everything the Okanagan lifestyle has to offer. Whether it’s relaxing on the covered patio, wired and ready for a TV or exploring nearby wineries, lakes, and hiking trails, this home is built for convenience. Additionally the garage is perfect for vehicles or to create your own gym, and a large shed for extra storage. Located just minutes from downtown Kelowna, AND West Kelowna this home provides quick access to work, shopping, dining, and recreation while offering the privacy and comfort of a detached home. (id:60626)
Exp Realty (Kelowna)


