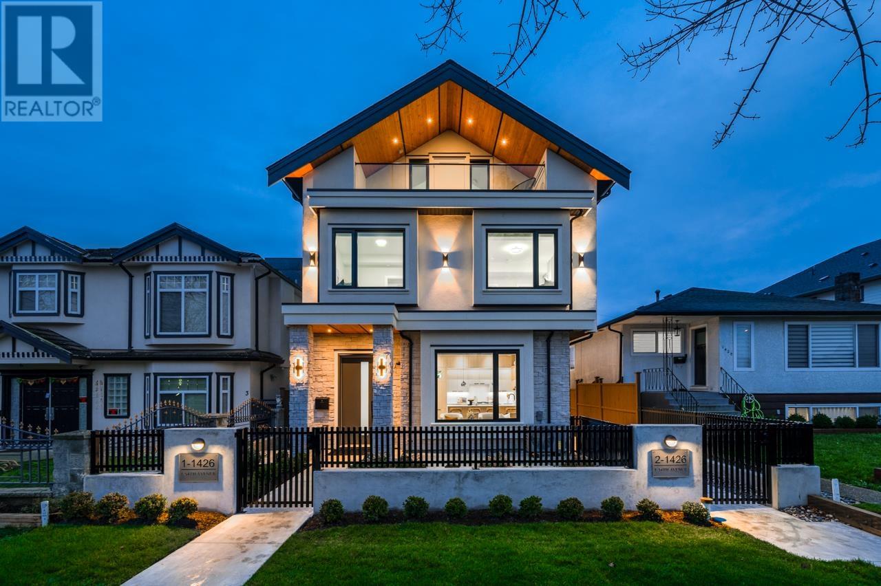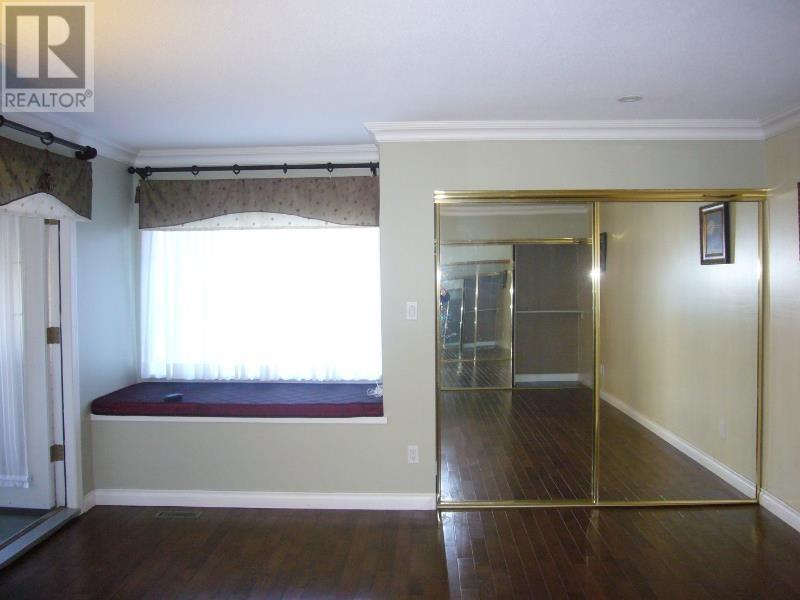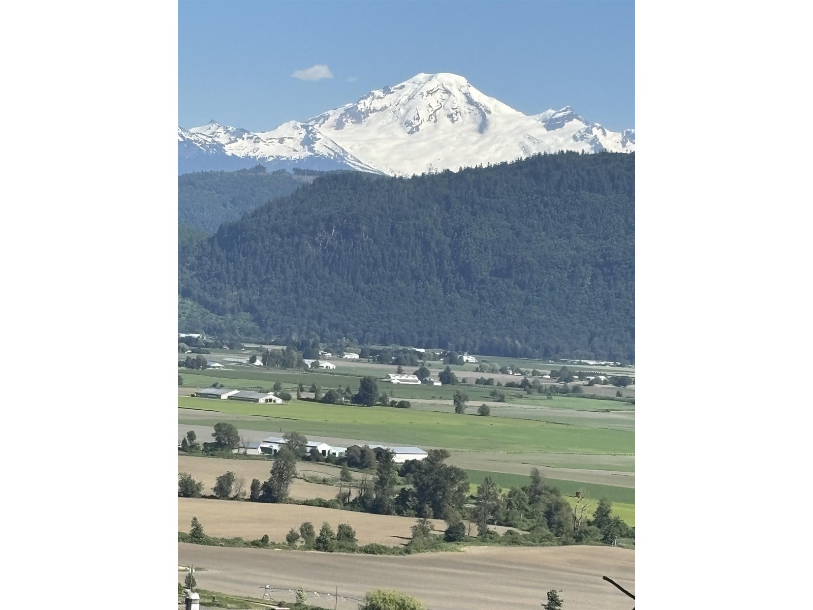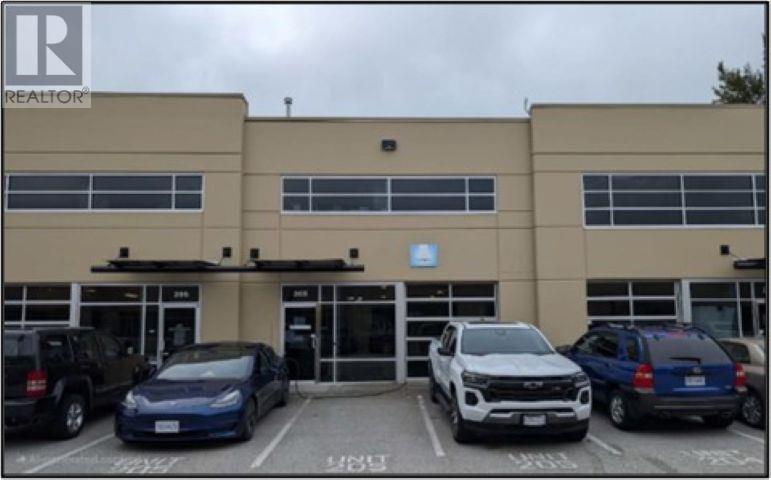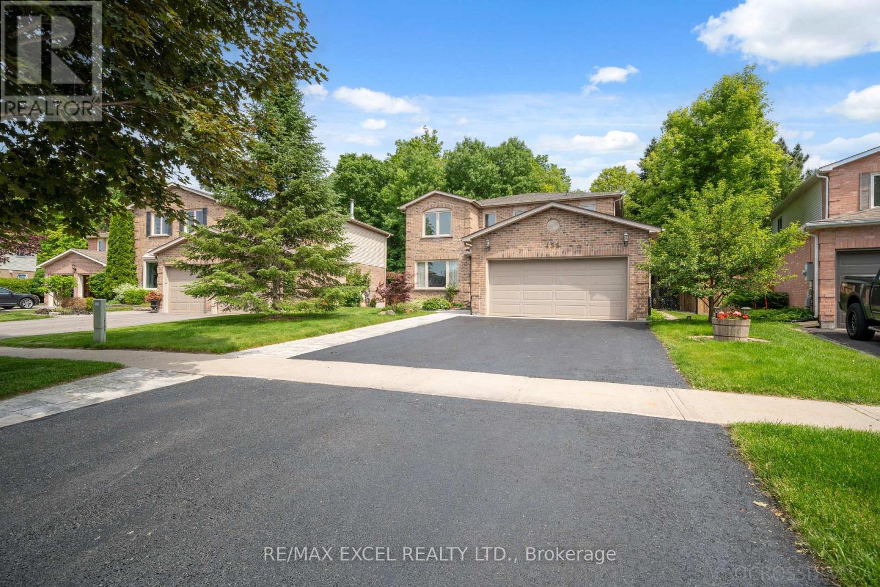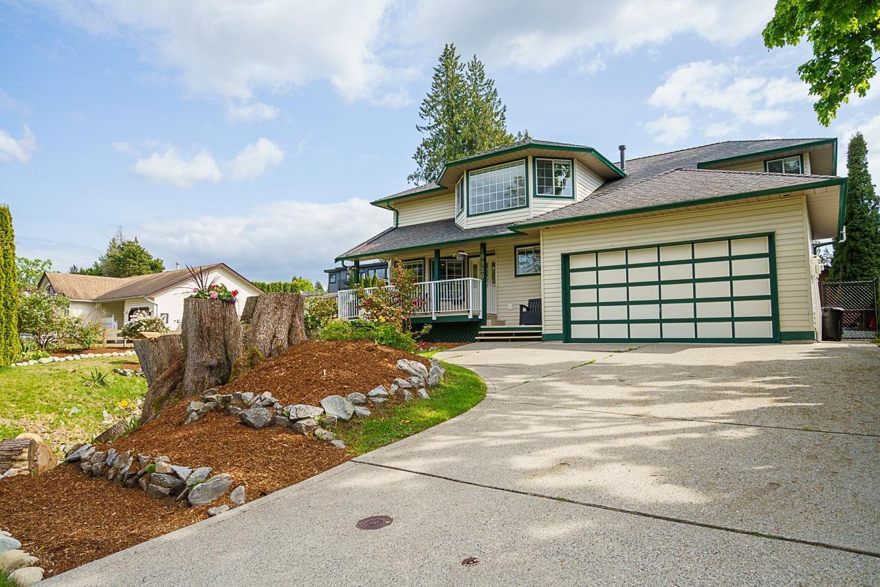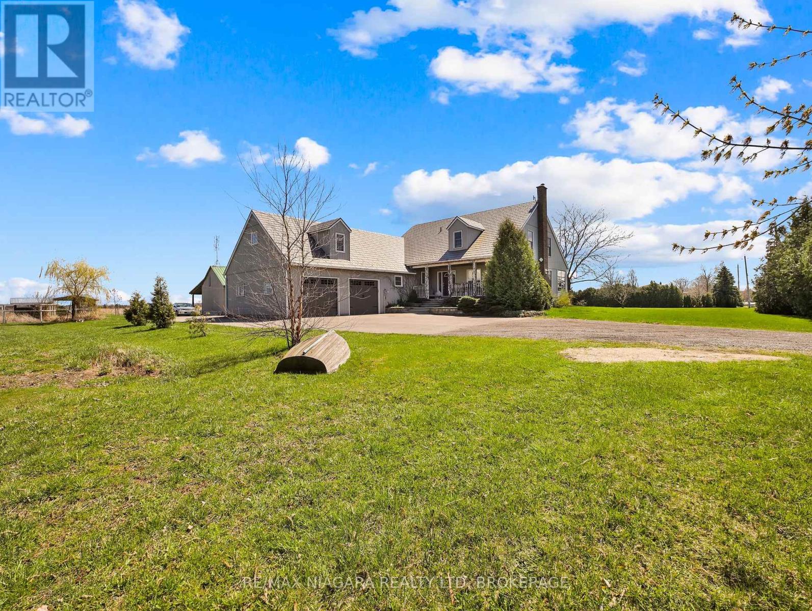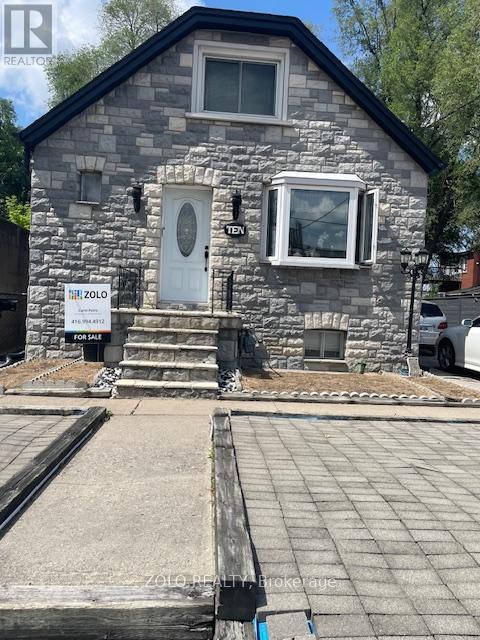1 1426 E 54th Avenue
Vancouver, British Columbia
Discover this captivating new front duplex located in the heart of Fraserview. Step inside this meticulously designed 3 bed/3.5 bath home. The custom cabinetry, paired with a sophisticated color palette & Integrated Fisher Paykel appliances, creates a refined and contemporary feel that flows seamlessly throughout the home. Open concept, 10 FT ceilings, wide plank floors, extensive built-ins and millwork lighting. Exterior features acrylic stucco & stone details. Other features include A/C, radiant heat & heat pump. Sandford Fleming Elementary & David Thompson Secondary catchments. The carefully selected materials and finishes come together to produce a home that feels both luxurious and welcoming! (id:60626)
Royal Pacific Realty Corp.
Srs Westside Realty
272 Waterleigh Drive
Vancouver, British Columbia
A resort to come home to! Stroll across to the exercise center with the huge indoor swimming pool & relax with a sauna. Private garden patio entry that opens into a house size sunken living room with a separate dining room. Spacious kitchen with open family room. Large master suite with garden view of the water fall and huge master ensuite. Elegance of a house like feeling yet with the perfect convienence of townhouse living. Centrally located for public transit, golf course, a short drive to downtown, UBC, Oakridge & Richmond. Churchill school district. (id:60626)
Royal Pacific Realty Corp.
60 3500 Burke Village Promenade
Coquitlam, British Columbia
Kentwell by Polygon neighboring 3.5-acre Riley Park on Burke Mt! This duplex-style end unit offers airy open layout with generous living space and abundant sunlight. Main level offers gourmet kitchen with huge island, gas cooktop, quartz countertops and SS appliances. Seamless integration of dinning and living space with access to the South-facing balcony. Upstairs boasts a primary suite adorned with a spa-inspired 5pcs-ensuite featuring a frameless shower, double sink, and an indulgent soaker tub, plus gorgeous mountain view. Walk-out Basement presents a versatile rec room upgraded with brandnew laminate floor and full length yoga mirrors, the 4th bedroom with full bath and direct access to a fenced yard well maintaned by strata. (id:60626)
Sutton Group - 1st West Realty
35942 Eaglecrest Place
Abbotsford, British Columbia
This Home was Completely Renovated in 2023. This a sprawling Rancher with a fully Renovated 1 Bedroom Suite on the Lower level. Both Upper and Lower Suites have South Facing Floor to Ceiling Windows, Walkout Decks on either level to Incredible Views of Mt. Baker, Sumas Flats and down the Valley to the Eastern Rockies. Fully Renovated on both levels right down to the studs. Gourmet Kitchens, with Modern Open Concept Design for Entertaining while you prepare your Companies Dinner. Two Car Garage leads you out to a Very Quiet Cul-du-Sac. Excellent access to Whatcom Rd. and down to the Highway for quick escapes. A must see. Please book your Viewing of this property through your Realtor and Touchbase. Next Open House Sunday July 27th. 1 to 3pm (id:60626)
Grayly Realty Inc
91 Dawlish Avenue
Aurora, Ontario
A piece of paradise with year-round lush green views! This beautifully maintained 3+1 bedroom, 4-bathroom home is located in one of Auroras most sought-after neighbourhoods, backing directly onto protected conservation land offering complete privacy, scenic walking trails, and a tranquil forest backdrop with no future development. Originally a 4-bedroom layout, the home now features a spacious master suite that can easily be converted back to four bedrooms if desired. Extensive Renovation In 2025, including upgrades to the kitchen, bathrooms, floors, stairs, fresh paint throughout, and added spotlights across all three levels and landscaping Front & Back . The finished basement includes a 3-piece bath and an additional bedroom ideal for guests, a gym, or a rec room. Professionally landscaped with stone patios, lush garden beds, and a beautiful hand-crafted pond, the backyard feels like an extension of the forest perfect for peaceful mornings or summer evenings. Located on a quiet, family-friendly street and close to top-rated schools, parks, and trails, this is a rare opportunity to enjoy comfort, nature, and community all in one. (id:60626)
Century 21 Atria Realty Inc.
1 2838 Turner Street
Vancouver, British Columbia
Brand New Front Duplex SMART Home featuring 3Beds 2.5Baths and 1 car Heated Roll Up Garage. Sophisticated open-concept design with solid construction and functional layout crafted for the demands of today´s modern lifestyle. Fenced private front yard perfect for kids, pets and entertainment. Experience advanced technology with high-end Samsung SS appliances and built in surveillance systems for extra security. This home is equipped with AC/HRV and ample storage in every room. Peace of mind with 2-5-10 new home warranty! (id:60626)
Parallel 49 Realty
205 4288 Lozells Avenue
Burnaby, British Columbia
Located on the North Side of Burnaby Lake, Lakeview Business Park offers quick and efficient access to all key market areas in Metro Vancouver via the Trans-Canada Highway and the Lougheed Highway. The main floor warehouse area features one (1) 2-piece washroom, 10' ft. clear ceiling heights and a 10' ft. x 10' ft. loading door. The second floor office area features an open reception area, two (2) private offices, boardroom, lab space, kitchenette and a one (1) 2-piece washroom. Three (3) parking stalls included out front of unit plus loading area at rear. Please telephone or email listing agents for further information or to set up a viewing. (id:60626)
RE/MAX Crest Realty
455 Dorchester Court
Newmarket, Ontario
Welcome to this meticulously maintained 4-bedroom gem, offering approximately 2,480 sq. ft. of elegant living space in one of the most desirable locations. Built by Regalcrest Homes, this property seamlessly blends timeless design with breathtaking natural surroundings, making it the ideal home for both families and those who love to entertain. Step into a spacious and sun-filled foyer, featuring pristine ceramic tile that flows into the kitchen and laundry areas. The heart of the home is a stylish, well-equipped kitchen offering unobstructed views of mature trees, lush greenery, and local wildlife. With no rear neighbors and direct access to Denne Park, this backyard retreat is all about peace and privacy. The main floor boasts a central hall layout with rich oak hardwood floors in the formal living room, dining room, and cozy family room, highlighted by a striking floor-to-ceiling fireplace. Significant updates add even more value, including but not limited to a new roof (2022), professionally landscaped exterior (2023), and a newly finished basement, offering possibility of extra income. This is a rare opportunity to enjoy serene natural beauty while being just moments from city amenities. Dont miss the chance to make this exceptional residence your forever home. (id:60626)
RE/MAX Excel Realty Ltd.
19950 48a Avenue
Langley, British Columbia
Welcome to this beautifully updated 4-bedroom, 3-bathroom home tucked away on a quiet cul-de-sac, set on a generous 10,000 sq ft lot. The bright and functional layout features a stylish kitchen with stainless steel appliances, quartz countertops, and modern finishes-perfect for everyday living and entertaining. The spacious primary bedroom includes a spa-like ensuite and ample closet space. Enjoy year-round comfort with air conditioning, hot water on demand, and the convenience of an EV charger. Step outside to a large, covered composite deck-ideal for relaxing or hosting gatherings in any season. This home is centrally located close to excellent schools, shopping, parks, and transit, making it perfect for families or anyone seeking space and convenience. A rare opportunity offering incredible value-listed well below BC assessment! (id:60626)
RE/MAX City Realty
205 Carringvue Manor Nw
Calgary, Alberta
2nd Price Drop! A NEW ROOF has been installed at a cost of over $60,000! New Sliding Door, New window in loft, new railing on main floor balcony. This luxurious home is located in the beautiful and perfectly located master-planned community of Carrington. This stunning home offers over 4700 sq.ft. of premium living space. Enjoy 5 beds, 5 baths and a finished walk-out basement backing onto the pond. No neighbours directly behind you, just the beautiful, peaceful water and a walking/bike path. Upon entering this home, you are greeted with a beautiful front vestibule with framed-glass french doors. The main floor ceramic tile floor is an absolute "must-see". It's beyond gorgeous. The mud room off of the garage is not only especially convenient, it has a walk-in closet for extra storage space! The super-gourmet kitchen is any Chef's dream, boasting an over-sized island which is perfect for entertaining, and a Butler/Spice kitchen complete with a gas range and oven, a chef's wooden prep block, and lots of shelving/storage space. Enjoy the open-concept gigantic kitchen/living room area with oversized windows to allow in an abundance of natural light, a wall-inserted gas fireplace and a glass sliding door leading to an attached deck overlooking the pond. You will absolutely love the main floor office with gorgeous glass-enclosed sliding barn doors! Follow the luxurious bannister upstairs to find real hardwood floors, an abundantly sized comfortable Loft, three good-sized bedrooms, each having it's own walk-in closet, double doors opening to a large primary bedroom and luxurious en-suite bathroom, with his and hers separate counters, SEPARATE walk-in closets, a large soaker tub and a large glass-enclosed shower. Topping it off, enjoy the upper floor Laundry room which has a laundry sink, lot's of counter space, storage shelves and gorgeous white ceramic floor tiles. Next, head downstairs to the lowest level to find a superb, fully finished walk-out basement. You'll be amaz ed with the movie-theatre room, the glass enclosed private workout/gym room, a wet bar with sink, counter & cupboards, a full sized refrigerator/freezer, and a custom-made glass-enclosed, back-lit, wine display that will most definitely impress your guests! The large oversized windows allow in an abundance of natural light into the basement and massive recreation/living area. The basement also has a 5th bedroom and full sized bathroom! For the garage, we have a special surprise! The original builders plan was for a triple garage to be built, however, the current (and only) Owners chose instead to go with an OVERSIZED double attached garage. Additionally, the Owners added a super convenient Dog-Wash for the pet-lover(s) in your family, a gas garage heater for those extra chilly winter days, and a huge wood shelving / mezzanine for loads of extra storage space. This is your rare opportunity to own a sophisticated, elegant, ultra modern home in a master-planned community close to all highways and amenities. (id:60626)
Stonemere Real Estate Solutions
1291 Concession 2 Road
Niagara-On-The-Lake, Ontario
Welcome to 1291 Concession 2 Rd, Niagara on the Lake. This massive 2 storey home, situated on a 3-acre lot, has been meticulously renovated from top to bottom. Main floor features large windows bringing in natural light on all sides, with new flooring in the living room with fireplace, amazing custom kitchen with breakfast nook, oversized dining room (dining room table negotiable), main floor laundry & 3pc bath. Upper level is natural 4 bedroom with all rooms being generous in size and updated 4pc bathroom. Lower-level is equipped with Egress Windows, with great in law potential and new Rec Room and 5th bedroom. Huge 34ft x 34ft Double Garage with upstairs loft area. Private yard that offers above ground pool with deck, gardens, 40ft x 20ft barn with lots of room to have the property of your dreams. This is a must-see home, words and pictures are not enough. Come and put your feet on this land and you will fall in love. Strong possibility for severance, this property has plenty of frontage for a one acre property severance. Most homes on Concession 2 are one acre lots. (id:60626)
RE/MAX Niagara Realty Ltd
10 Ranee Avenue
Toronto, Ontario
+ ** Excellent Location ** This detached 1-1/2 storey home with a beautiful stone front is a short walk to Bathurst St (between Lawrence and 401). Attention: Families, Investors, Entrepreneurs! The property is zoned as mixed use - R1 Residential/C1 Commercial, allowing both residential and small services/retail/office usage. With 4+1 bedrooms and 2 full baths, the options are many. Basement in-law apt with living room, kitchen, bedroom, 3pc bath and a separate side entrance adds to the possibilities. Skylight over 2nd floor staircase provides sunlight/moonlight for a warm ambience. Converted to Forced air gas, with tankless Water Heater, and Central Air (2020). Hardwood flooring on main floor (and 2nd floor under broadloom). Ceramic flooring in basement. Pot lights in all bedrooms, living room & dining room. New Roof Shingles - 2016 - old layers removed. Fencing and 2nd bedroom balcony (2020). Many dining options and endless amenities within walking distance. Transit options as well. Worth a look! (id:60626)
Zolo Realty

