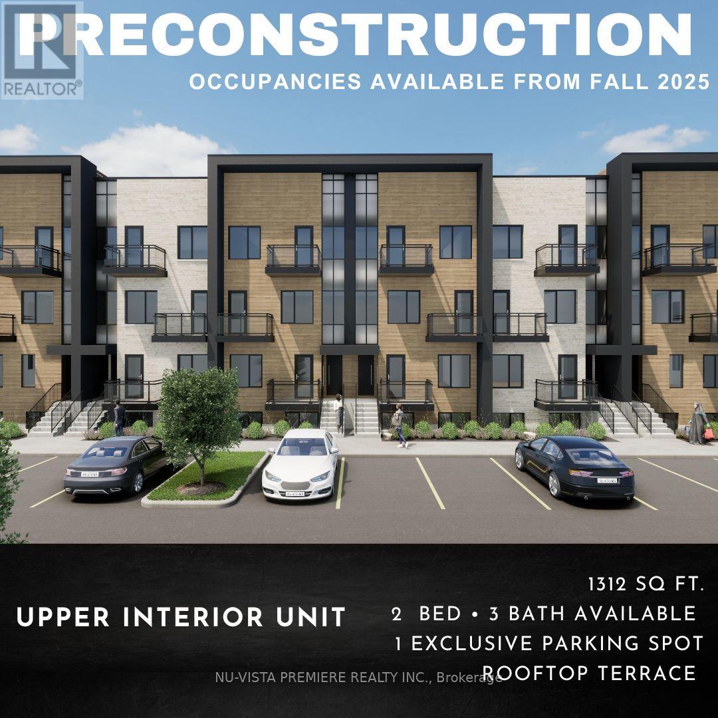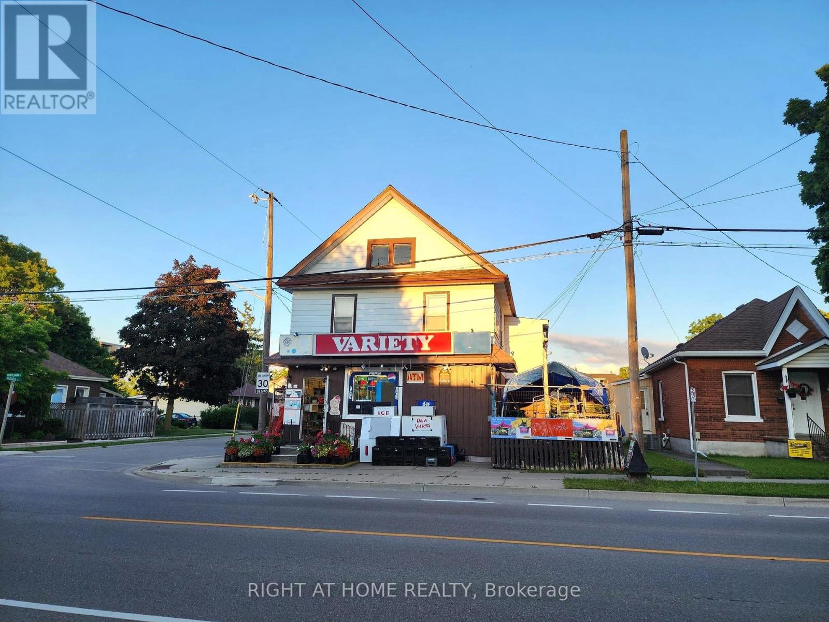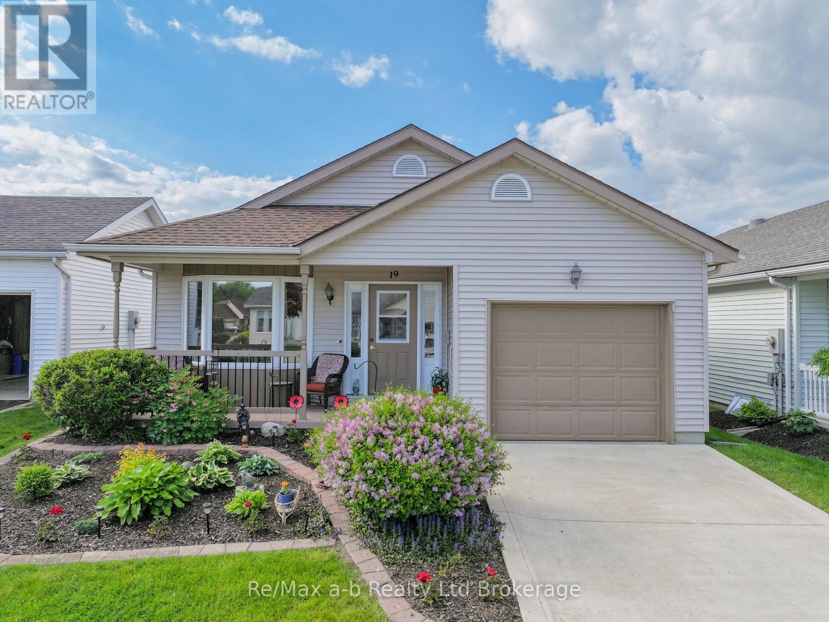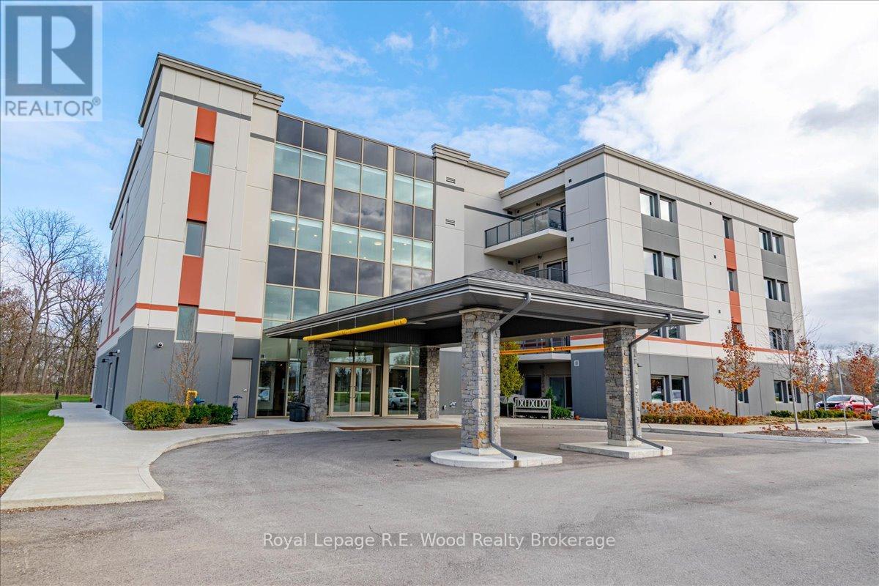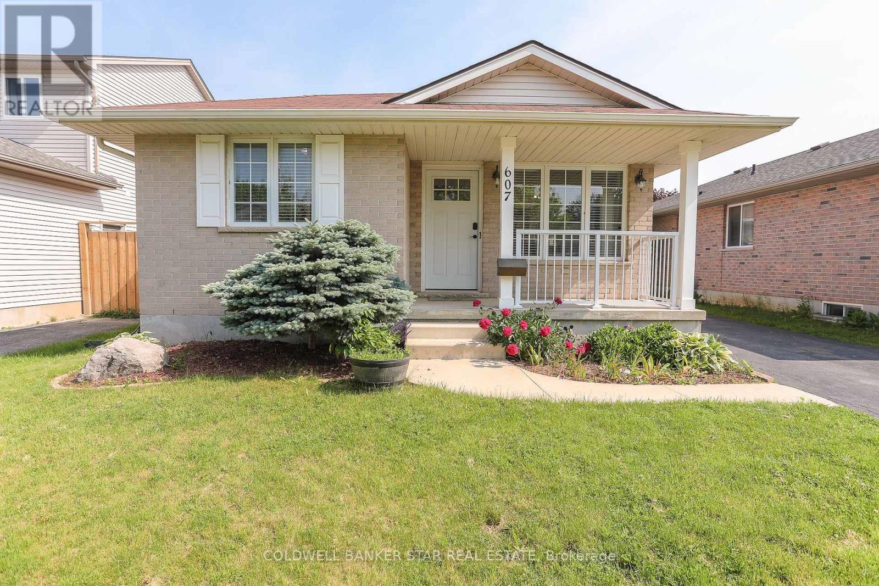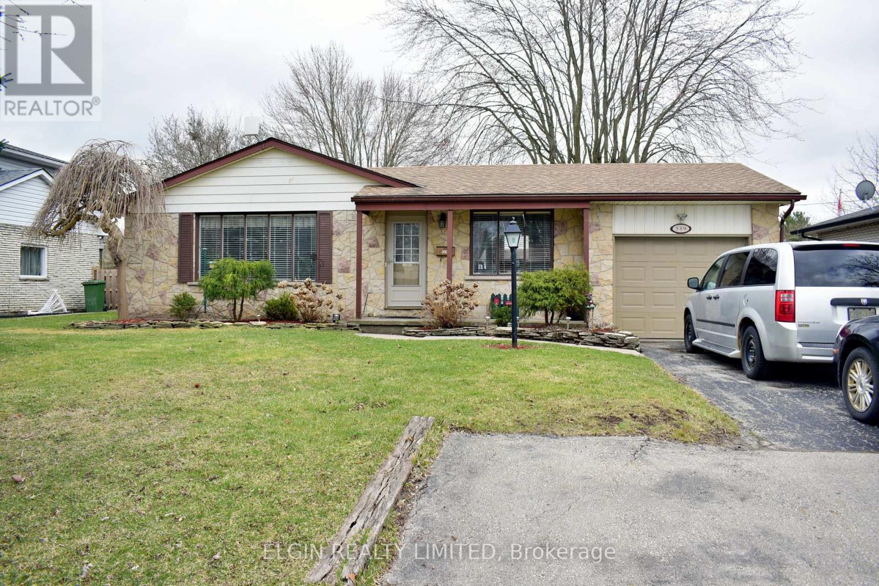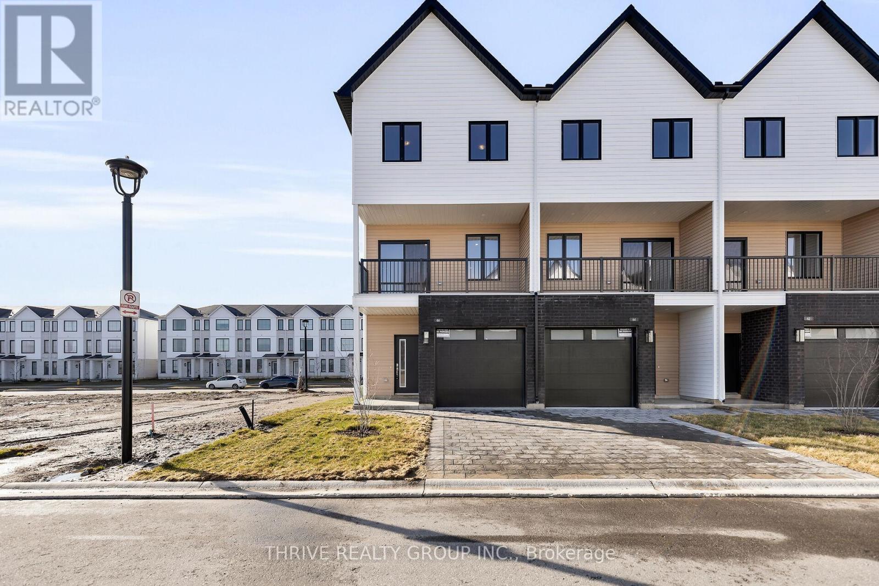126 - 2805 Doyle Drive
London, Ontario
Introducing the Stratus Towns, crafted by Lux Homes Design & Build, a London HBA Award-winning builder and recipient of the *Best Townhome Award for 2023*. Lux Homes is known for elevating the standard of townhome living, and this unit is no exception.With 1,312 sq ft, this UPPER INTERIOR unit home boasts a generous main floor layout with an expansive great room with balcony, dining area, and kitchen. With 2 roomy bedrooms and 2.5 bathrooms, you'll enjoy ample space to accommodate your modern lifestyle. Achieve seamless interior design without the hassle, as each home comes with professionally curated interiors that boast a spacious open-concept layout, maximizing natural light and creating an inviting atmosphere. Enjoy a neutral palette and high-end finishes that exude timeless elegance. Additionally, each unit is equipped with basic alarm systems, 9' ceiling on main floor living level and 8' on bedroom floor level, 8' interior doors on main living level, all-black hardware, and exceptional selections for finishes, providing a touch of luxury and peace of mind.This upper unit also includes a private rooftop terrace, offering an exclusive outdoor space to relax and enjoy stunning views. Located in South East London, with close proximity to Highway 401, shopping, dining, great schools, public transit and scenic walking trails, Stratus Towns is the perfect blend of luxury and convenience. Nature enthusiasts will love the nearby scenic walking trails, offering a peaceful escape right at your doorstep.These homes are perfect for first-time buyers or those looking to upgrade their living space with attainable luxury. Move-in ready for Fall 2025, your new beginning starts here. Don't miss the chance to make Stratus Towns your next home! (id:62611)
Nu-Vista Premiere Realty Inc.
43 North Park Street
Brantford, Ontario
Excellent Opportunity to own a Variety store with bldg.in the Heart of Brantford, Corner lot, Friendly Neighborhood Store, High Volume Flower Sales, Ample parking, Sold As-Is Condition, Perfect for Family Business, Same Owner for 24 years, Now Retiring (id:60626)
Right At Home Realty
19 Brasher Drive
Tillsonburg, Ontario
Welcome to this beautifully maintained Devon model bungalow offering 1,261 sq ft of comfortable, open-concept living in the heart of the desirable Hickory Hills adult lifestyle community. Designed for easy living, this home features main floor laundry, 2 spacious bedrooms, and 2.5 bathrooms, including a primary suite with double closets and a private ensuite.The bright and inviting kitchen boasts refaced cabinetry for a fresh look, and flows seamlessly into the dining and living areas perfect for entertaining or quiet relaxation. Step outside to enjoy the private backyard oasis, complete with a landscaped patio and electric awning for shade on sunny days.The finished basement expands your living space with a recreation room, additional family room, home office, and ample storage.Set in a welcoming and well-maintained community, residents of Hickory Hills enjoy access to a community centre, pool, and close scenic walking trails. This home is the perfect blend of comfort, style, and low-maintenance livingideal for your retirement lifestyle. Don't miss this opportunity to join a vibrant community and enjoy all the benefits of bungalow living! Buyer to acknowledge a one time transfer fee of $2000 and an annual association fee of $640 (id:60626)
RE/MAX A-B Realty Ltd Brokerage
361 Dundas Street
Woodstock, Ontario
C5 COMMERCIAL BUILDING FOR SALE OFFERING A VARIETY OF BUSINESS AND INVESTMENT OPTIONS. HIGH TRAFFIC LOCATION WITH PREMIUM VISIBILITY AT THE NEW STREET LIGHT INTERSECTION OF DUNDAS STREET AND VANSITTART AVENUE. THE PROPERTY CONSISTS OF 1470 SQ FT MAIN FLOOR RETAIL/OFFICE SPACE AND 1155 SQ FT UPPER 2 BEDROOM APARTMENT. \r\nTHE UPPER APARTMENT HAS BEEN USED ONLY FOR OFFICE FILE STORAGE FOR MANY YEARS AND IS IN NEED OF EXTENSIVE RENOVATION FOR USE AS LIVING SPACE. THE ENTIRE BUILDING HAD BEEN LEASED LONG TERM TO AN EXCELLENT TRIPLE 'A' TENANT BUT FUTURE VACANT POSSESSION WILL BE AVAILABLE MAY 31ST, 2025. IDEAL TIME TO INVEST AND HOLD CHOICE REAL ESTATE AS YOU PLAN YOUR BUSINESS IN THE BUSTLING CORE OF DOWNTOWN WOODSTOCK. (id:60626)
Century 21 Heritage House Ltd Brokerage
Unit 110 - 8 Centre Street S
Norwich, Ontario
Retirement Living at its finest. This ground level walk-out, south facing unit overlooks the pond area and conservation land. Features Include open design concept Kitchen, Living room and dining room area. Members of the Stillwaters Christian Retirement Community have full access to all the facilities amenities, Meeting hall, library, large woodworking shop, craft room, option to have you own garden area. Also the new outdoor patio area is a wonderful place to spend those summer evenings. Centrally located in the historic town of Norwich, and only short walk downtown to all the grocery store, deli, butcher shop,banks etc. Ask about membership requirements. (id:60626)
Royal LePage R.e. Wood Realty Brokerage
5 Armstrong Drive
Tillsonburg, Ontario
Welcome to 5 Armstrong Drive nestled in the well sought after Hickory Hills Adult Lifestyle Community. Own the home as well as the land. This Devon Model consists of 1278 sq. ft. on your main floor. You will have 2 Bedrooms, 2 Bathrooms, open concept kitchen with an island, it has lots of large windows which makes it bright and cheerful, next to the your Dining room and Living room combination. To top it all off the lower level has a very large Family room which has two large back lit windows making it bright and homey, as well as Office, Bonus room, Bathroom, comes with lots of storage, and closets to aid in your move. Come and visit thismaintenance free, clean unit, an access to comfort for retirement at its absolute Best. Enjoy the Recreation Centre to partake in all or any of the daily activities from cards to darts, dances, hot tub and heated salt waterpool. So much more. Buyers to acknowledge a one time transfer fee of $2,000.00, plus an annual fee of $640.00. Both payable to Hickory Hills Residents Association. All measurements are approximate. (id:60626)
Century 21 Heritage House Ltd Brokerage
18 Verna Drive
Tillsonburg, Ontario
Welcome to this charming, all-brick bungalow nestled in a quiet, family-friendly neighbourhood on one of the largest lots on the street. This well-maintained single-floor home features a bright, open-concept layout with an updated kitchen including a gas hook-up, a central dining area, and a sun-filled living room overlooking the front yard. Toward the back, you'll find three generously sized bedrooms and a spacious 4-piece bathroom. A large breezeway/mudroom connects the garage, backyard, and basement, offering excellent potential for an in-law suite or extended family living. The basement offers further possibilities with a roughed-in kitchen, an additional bathroom, a large family room, and space for an extra bedroom. Enjoy the fully enclosed, private backyard complete with a garden and ample green spaceideal for relaxing or entertaining. The extra-deep single garage and private driveway accommodate up to five vehicles and provide plenty of storage. This home is perfect for a wide range of buyers looking for space, comfort, and flexibility. (id:60626)
Century 21 First Canadian Corp
607 Highview Drive
St. Thomas, Ontario
Are you looking for a move-in condition 3 Bedroom brick Bungalow with a fully finished basement, located on a nicely landscaped lot that backs onto a park? Then you need to have a look at this immaculate bungalow. The main floor features a spacious open concept floorplan with hardwood flooring and a vaulted ceiling, encompassing a bright south facing Livingroom overlooking a Dining area and an updated Kitchen with a Breakfast Bar, stainless steel appliances with a gas connection plus convenient access to the covered rear Sundeck. There are also 3 good sized Bedrooms with laminate flooring and an updated centrally located 3 piece Bath. The lower level features a large Recreation Room with a cozy gas Fireplace, a Den / Craft Room with laminate flooring, a 4 piece Bath, a Utility / Laundry / Storage Room and a Cold Room. Outside you'll find a covered front Porch, a paved drive for 3 vehicles, a covered Sundeck that's perfect for all-weather entertaining, a fully fenced rear yard that backs onto Oldewood Park and an 8' x 15' Garden Shed. Recent updates include Central Air 2022, Main floor Bath renovated 2022, Owned Hot Water Tank 2019, Shingles 2018, Front and Side doors 2022, painted throughout 2022 and west side fence 2024. Note: wired for an EV charging station but the charging unit is excluded. Forest Park Public School, St Annes Catholic Elementary School, Pierre Elliott French Immersion Public School and Central Elgin Collegiate High School, Elgin Centre Shopping Mall, YMCA and other Recreational facilities are nearby. Don't miss the opportunity to view and own this beautiful home. (id:60626)
Coldwell Banker Star Real Estate
51 Trailview Drive
Tillsonburg, Ontario
Short walk to Westfield public school! This 2 bedroom brick semi has been well cared for and is move in ready. The second level is your main living area. Here you will find a bright and spacious kitchen with patio doors right off the eating area to your backyard. This is convenient access when you want to bbq dinner. The backyard is fully fenced. There is a large poured concrete patio area for entertainment, or lots of grass to play games on. Also included on the main level is your family room, separate laundry room, 4 pc bath and 2 large bedrooms. The primary bedroom includes a walk in closet and 3 pc bathroom with walk in shower. Lower level is unfinished. There is plumbing to complete a bathroom, and large windows to add extra bedrooms. The basement is 1,113 sqft of potential ready to be finished in a design that fits your needs and wants. All appliances and water softener are owned and are included. There is gas and electric hookup up for dryer, current dryer is gas. (id:60626)
RE/MAX Tri-County Realty Inc Brokerage
78 - 1595 Capri Crescent
London, Ontario
Terrific opportunity for investors and first-time buyers. Pre-construction - book now for late 2025, early 2026 MOVE-IN DATES! Royal Parks Urban Townhomes by Foxwood Homes. This spacious townhome offers three levels of finished living space with over 1800sqft+ including 3-bedrooms, 2 full and 2 half baths, plus a main floor den/office. Stylish and modern finishes throughout including a spacious kitchen with quartz countertops and large island. Located in Gates of Hyde Park, Northwest London's popular new home community which is steps from shopping, new schools and parks. Incredible value. Desirable location. Welcome Home! (id:62611)
Thrive Realty Group Inc.
589 Elm Street
St. Thomas, Ontario
Well-maintained 3-bedroom, 2-bathroom bungalow in a desirable neighborhood! This charming home features a spacious, fully fenced yard that's beautifully landscaped, large very private deck and offers plenty of room for outdoor activities. Enjoy the convenience of a single-car garage and a finished basement, perfect for additional living space or entertainment. A large utility room provides ample storage options. Close to amenities, schools and hospital. This home is move-in ready and full of potential. (id:62611)
Elgin Realty Limited
80 - 1595 Capri Crescent
London, Ontario
Terrific opportunity for investors and first-time buyers. Pre-construction - book now for late 2025-early 2026 MOVE-IN DATES! Royal Parks Urban Townhomes by Foxwood Homes. This spacious townhome offers three levels of finished living space with over 1800sqft+ including 3-bedrooms, 2 full and 2 half baths, plus a main floor den/office. Stylish and modern finishes throughout including a spacious kitchen with quartz countertops and large island. Located in Gates of Hyde Park, Northwest London's popular new home community which is steps from shopping, new schools and parks. Incredible value. Desirable location. Welcome Home! (id:62611)
Thrive Realty Group Inc.

