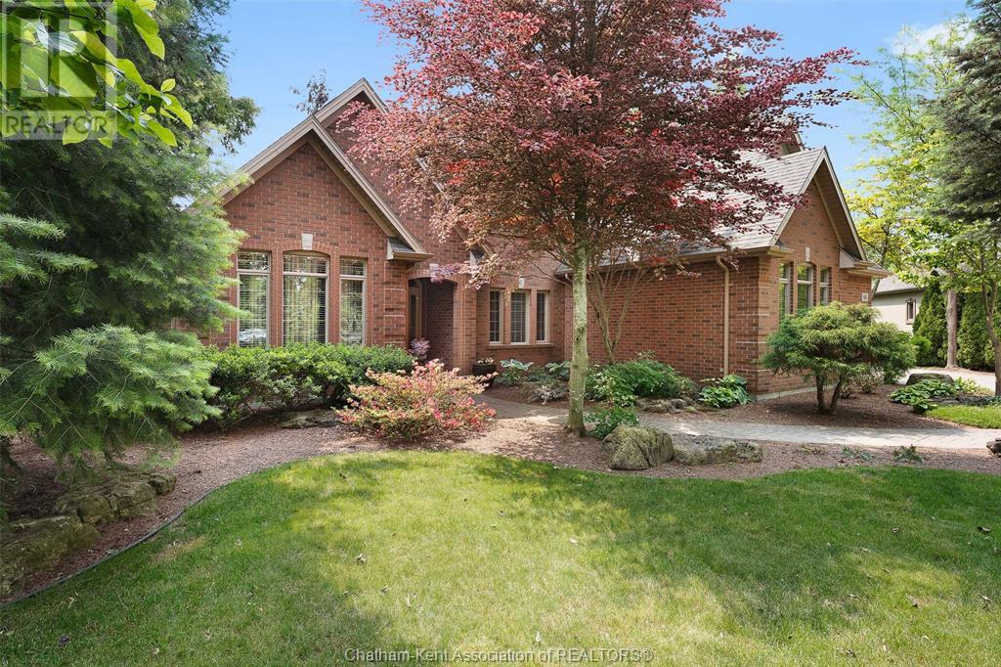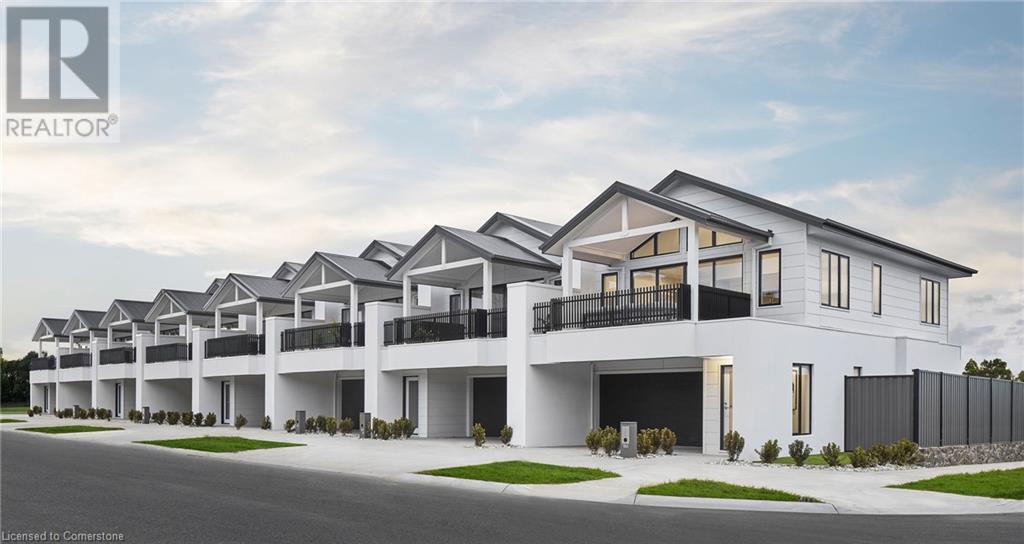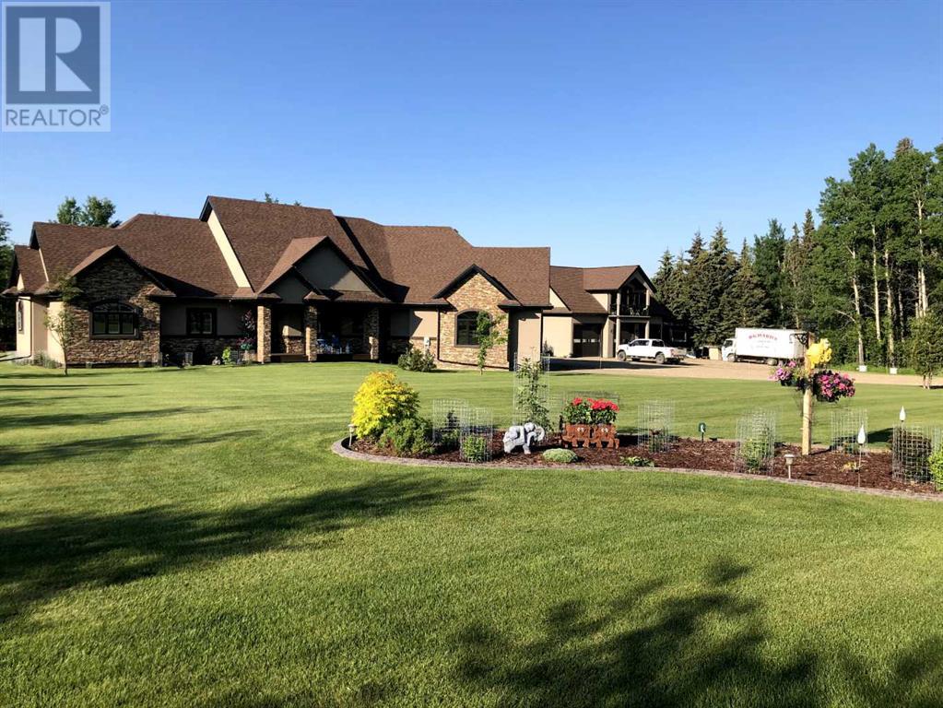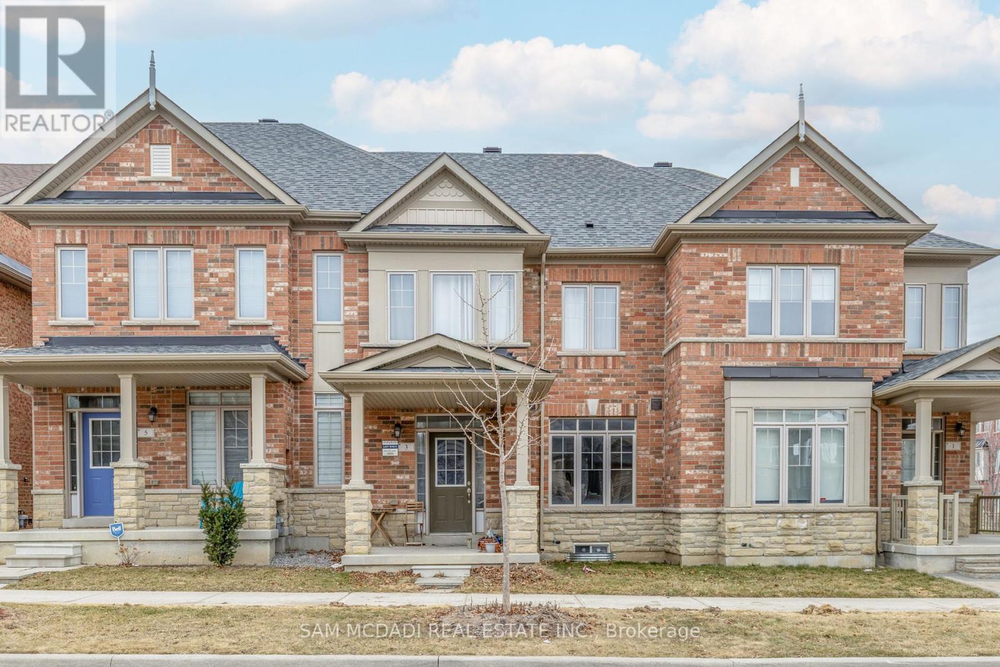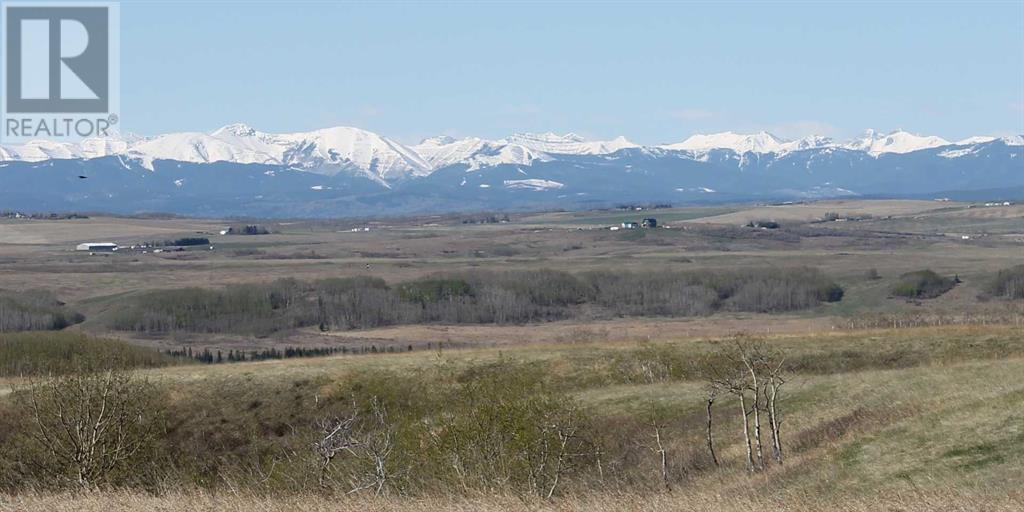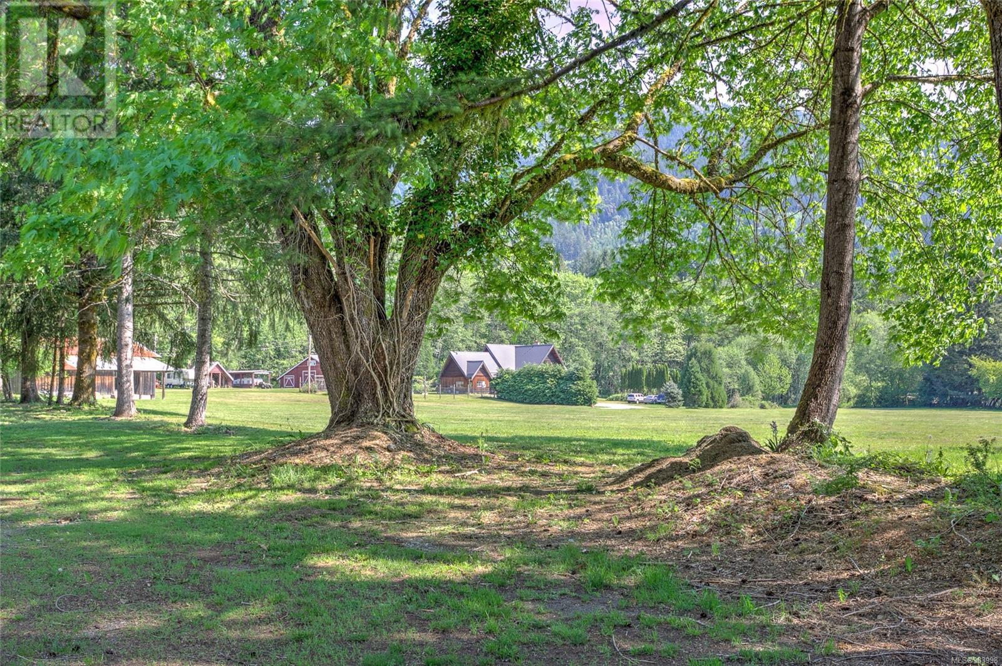5-7 Magistrates Hill
Brigus, Newfoundland & Labrador
Welcome to Historic Brigus. Nestled on the shore of Harbour Pond in the center of town is this beautiful property. Beloved by the current owner, the pride of ownership shines through. Words alone will not describe this property, so photos and videos (including detailed floor plans) are attached for viewing. Be sure to watch the stunning video! This 16,824 square foot waterfront property is gently sloped and fully landscaped to the water's edge. It is very rare to find this much land in the historic part of Brigus. The inviting and beautiful cape cod style home is very appealing - nestled on a large, beautiful lot, even the detached garage is well designed and complimentary to the property. The detached garage boasts a second story loft which could be used or developed; and as an added feature, it has a ground-level walkout to Magistrates Hill at the rear. If you're looking for something special, then this property is a must see. It is large enough to host summer weddings and special events and is offered on the Air BnB website with consistent bookings for the past couple of years. (id:60626)
RE/MAX Eastern Edge Realty Ltd. - Bay Roberts
425 Arbourwood Terrace S
Lethbridge, Alberta
**Welcome to Your Dream Home in Prairie Arbour Estates – The Ultimate Family Funhouse!**As you approach this stunning property, the high-end finishes will catch your eye. The striking acrylic stucco and two stories of rock work accentuate the exterior, all set on an almost half-acre lot that overlooks the Cooley.Stepping through the grand front entry you'll be greeted by dark hardwood floors, exquisite curved details, & soaring ceilings & windows showcasing the main floor. The heart of the home is the gorgeous kitchen, featuring rich dark maple cabinets, beautiful white countertops, and top-of-the-line appliances, including a 4-burner Wolf gas cooktop with an infrared griddle, complete with a pot filler. The walk-through pantry boasts floating maple shelves, upper and lower cabinetry, and a mini sink—perfect for filling your coffee pot!Adjacent to the dining room, a covered deck with vinyl decking and aluminum glass railing wraps around the rear of the home, providing a perfect space to enjoy the view.The back entry features beautiful built-in cabinetry and lockers leading to your oversized 44’ x 20’ garage, complete with an overhead door for easy access to the rear yard for lawn maintenance.On the main floor, you'll find a high-end office area, a formal dining room or billiards room—whichever suits your lifestyle. The curved wall and staircase with custom floating maple treads lead you to an impressive second-floor bonus room overlooking the grand main floor.Upstairs, two bedrooms are separated by a full bath, alongside a third bedroom with its own ensuite. The laundry room, conveniently located near the bedrooms, offers ample storage for large families.The master suite, located on the far side of the home, is a true sanctuary. It features custom-built cabinetry in the walk-in closet, while the ensuite is a luxurious spa-like retreat, boasting a huge vanity with double sinks, a water closet, and a spacious walk-in custom tile shower with a bench.T he walkout basement boasts 9-foot ceilings, a beautiful bar area, and an oversized gas fireplace with floor-to-ceiling rock & a custom maple mantle. This level also includes two spacious bedrooms & a full bath.One of the standout features of this home is the expansive indoor heated POOL—a true family oasis that redefines fun & practicality with full bath/laundry off of this remarkable space. This transforms your home into the go-to Funhouse for your kids friends, allowing you to keep an eye on them as they play. The custom roll-up tarp includes built-in safety features for added peace of mind.Parents can watch from the second-tier viewing area off the main living room. There is also a seamless transition from indoors to outdoors. Your backyard is an entertainer's dream, featuring a built in BBQ area complete with pergola, interlocking brick patio, and fire pit spot.Don’t miss this unique opportunity to create a Family Funhouse where incredible memories, laughter, and friendships are formed! (id:60626)
RE/MAX Real Estate - Lethbridge
50 St Andrews Place
Chatham, Ontario
Welcome to a custom built dream home on the South side of Chatham. Every square inch of this stunning home has been thoughtfully and expertly curated for both aesthetic form and livable function from a 24' clerestory with transom windows upon entry to imported Italian porcelain tiling and ornamentally decorated fireplaces. With 4 plus 2 Bedrooms, 3 full baths and a lower level fully renovated- not only is there space for the whole family but the added potential of multigenerational living. A spacious primary bedroom with a large accompanying walk-in and 4 piece ensuite leading out to a finely manicured backyard will have you feeling like you've stepped into a luxury hotel. A landscaped yard of intentionally positioned trees from the Carolinian Forest carry through to the interiors with grand oak multilevel staircases and maple cabinets that boast Blum operating systems – light touch at the bottom. A home gym, hobby room and surround sound will keep you well entertained indoors, and the privacy of the lush, foliage filled backyard will provide the perfect escape when you crave peace and tranquility. This home has all you've been searching for...and MORE!!!!! Set up a showing today!! (id:60626)
Realty Connects Inc.
182 Rykert Street
St. Catharines, Ontario
14-unit townhome development*, on 1 acre, on the West side of St. Catharines. 5 minutes to HWY 406, and 10 minutes to QEW. Zoned R1, permitting townhouses, private road projects, triplexes, duplexes, semi-detached, and detached developments. Its proximity to major HWY and amenities makes it a prime location for families and commuters. A growing population, zoning compliance and its level terrain make this a perfect opportunity for builders looking to start a project in the next 12 months*. *Pending site plan approval application. *The survey, concept plan, and pre-con notes are available upon request. (id:60626)
Realty Network
6663 15 Avenue
Edson, Alberta
2767 sq. ft. plus fully developed basement "Luxury Home" on 3.63 acres in town limits. Upgrades include a tripe detached garage full finished interior. Rear south facing deck 47 ft. by 13 ft. . The well designed interior of home is crafted with meticulous attention to detail. The chefs kitchen has stainless steel appliances. Lots of windows to give natural lighting. Very open floor plan. The home is air conditioned. There are also a detached triple garage with 2 bedroom suite 42x32 ft +/-. , 40x24 ft. work shop , pond and a large garden. (id:60626)
RE/MAX Boxshaw Four Realty
10664 125 Street
Surrey, British Columbia
Rare opportunity to acquire up to four fully serviced, Business Park (IB) zoned lots in Surrey, total 25,000 sq. ft. (each lot is 6,250 sq. ft.). Addresses include 12513 106A Ave, 12519 106A Ave, 10664 125 St, and 10656 125 St. A retaining wall has been constructed on two sides with required setbacks in place. The lots sit approximately 4 feet below road level, making them ideal for developing underground parking. Full land survey completed, and services are available at the lot line. The location offers excellent street parking and located across from 5+ acres of greenbelt. (id:60626)
Lot 3 Maple Drive
Quesnel, British Columbia
Unique Investment opportunity, located in one of the most prime areas of Quesnel! This 9.95 acre level, fully developable parcel is situated amongst all of the City's successful Big Box stores such as Canadian Tire, Extra Foods, Staples, Starbucks, Tim Hortons and more. Directly adjacent to Walmart. Zoning allows for Retail stores, restaurants, hotels, mini storage, gas stations and so much more! The City of Quesnel has also indicated that rezoning to multi-res. or mixed zoning is an option. Quesnel is a progressive city, located in Central British Columbia, that has undergone a successful re-branding initiative which focuses on the outdoors: world class fishing, hunting, hiking, winter & summer sports. Quesnel offers 4 true seasons. This parcel is also located within walking distance of Quesnel's new modern Junior High School. This direct area is almost fully developed and this is your opportunity to get one of the last options available. Can be purchased as a package with C8062291 & C8062292. * PREC - Personal Real Estate Corporation (id:60626)
Century 21 Energy Realty(Qsnl)
3415 35 Avenue
Whitecourt, Alberta
The 5600 sq ft shop is equipped with 2 overhead 10 ton cranes with a lift height to 25ft. The overhead door measure is 24ft high. The shop is wired with a 600 amp/ 600 volt.- 3 phase power service and a good ventilation system and LED lighting. The main floor office area consists of a reception area, 5 offices and washrooms. The second floor offers a boardroom ,10 offices , washroom , kitchen and copy room. The 1.48 acre yard is fenced and graveled and has additional heated and cold storage buildings. There are two separate titled lots measuring 2.5 acres available if more space is needed. (id:60626)
RE/MAX Advantage (Whitecourt)
RE/MAX Real Estate (Edmonton)
3 Henry Bauer Avenue
Markham, Ontario
Spacious Freehold Townhome In The Highly Sought-After Berczy Community. This Home Features 9-Foot Ceilings. Also, Equipped With Hardwood Flooring Throughout The Living, Dining, And Family Rooms. The Large Primary Bedroom Offers An Ensuite Bath And A Walk-In Closet. The Open-Concept Kitchen Seamlessly Connects To The Family Room And Dining Area. Enjoy Direct Access To A Separate Garage. Just Steps Away From Top-Ranked Schools, Including Pierre Elliott Trudeau High School And Unionville Montessori School, As Well As Public Transit. Conveniently Located Near The Community Center, Shops, And Supermarkets. (id:60626)
Sam Mcdadi Real Estate Inc.
2673 Yorks Corners Road
Ottawa, Ontario
Serene Country Living Just Minutes from the City! Welcome to your dream retreat an all-brick bungalow nestled on 3.36 acres of pure privacy. This beautiful property offers the perfect blend of peaceful rural living with convenient access to everything you need. Nestled between the Village of Metcalfe and the Village of Russell, and only 20 minutes to Ottawa, this home offers the best of both worlds. Step inside to find a well-designed layout with 2 spacious bedrooms on the main floor, and 3 additional bedrooms in the fully finished walk-out basement ideal for large families or multigenerational living. The sun-filled main living space boasts large windows, a cozy layout, and serene views of the surrounding nature. Outside, you'll find a 3-car attached garage, plus an impressive 3-bay detached garage/shop perfect for hobbyists, extra storage, or anyone who needs room for toys and tools. With easy access to the 417, commuting is a breeze, and all amenities including grocery stores, Tim Hortons, pharmacies, banks, churches, and schools are just minutes away. Take the short drive and come see this one for yourself its sure to impress! (id:60626)
Exp Realty
255073 Glenbow Road
Rural Rocky View County, Alberta
Outstanding rural home site with majestic mountain views overlooking the bow river valley, prime location surrounded by glenbow ranch and glenbow ranch provincial park, only one close neighbor on the acreage adjacent to the south, site slopes slightly to the southwest and is bordered on two sides with a windbreak of mature trees, easy commuting distance to cochrane (8km) and calgary (16km) via 1a highway…. both visible from property, site is serviced with power, gas, telephone and a new well…. 12 gpm at 125 ft, property has potential to be subdivided into two acre lots. (id:60626)
Houston Realty.ca
8035 Greendale Rd
Lake Cowichan, British Columbia
WONDERFUL EQUESTRIAN POTENTIAL! This family property has been the center of activity for friends, family, and community events. The huge barn adapts to several uses, including storage, mechanics and livestock rearing. The massive hoist makes it easy to move heavy loads and the 200amp separate service provides ample power. The house is custom designed with wood milled on the property (Mill is still there) and has marvelous carved features by local artist, Zak Stolk. Four or five bedrooms, depending on your needs. A suite is possible with minimal work. The outdoor kitchen is perfect for cleaning crab and the 10’x5’ cooler room, (with game rack), makes entertaining a breeze. Geothermal is in place to offset the cost of heating and cooling. Rarely do you find flat, cleared land on our Beautiful Island, giving you room for an indoor arena or keep it pastureland. This large family home with multiple outbuildings is a dream for anyone seeking a blend of rustic charm and modern convenience! Floating down the Cowichan River has become a yearly destination for most of the southern island and beyond and the end of the tube ride is just another km down Greendale so opportunity for some kind of B&B is a reasonable expectation. (id:60626)
RE/MAX Generation (Lc)



