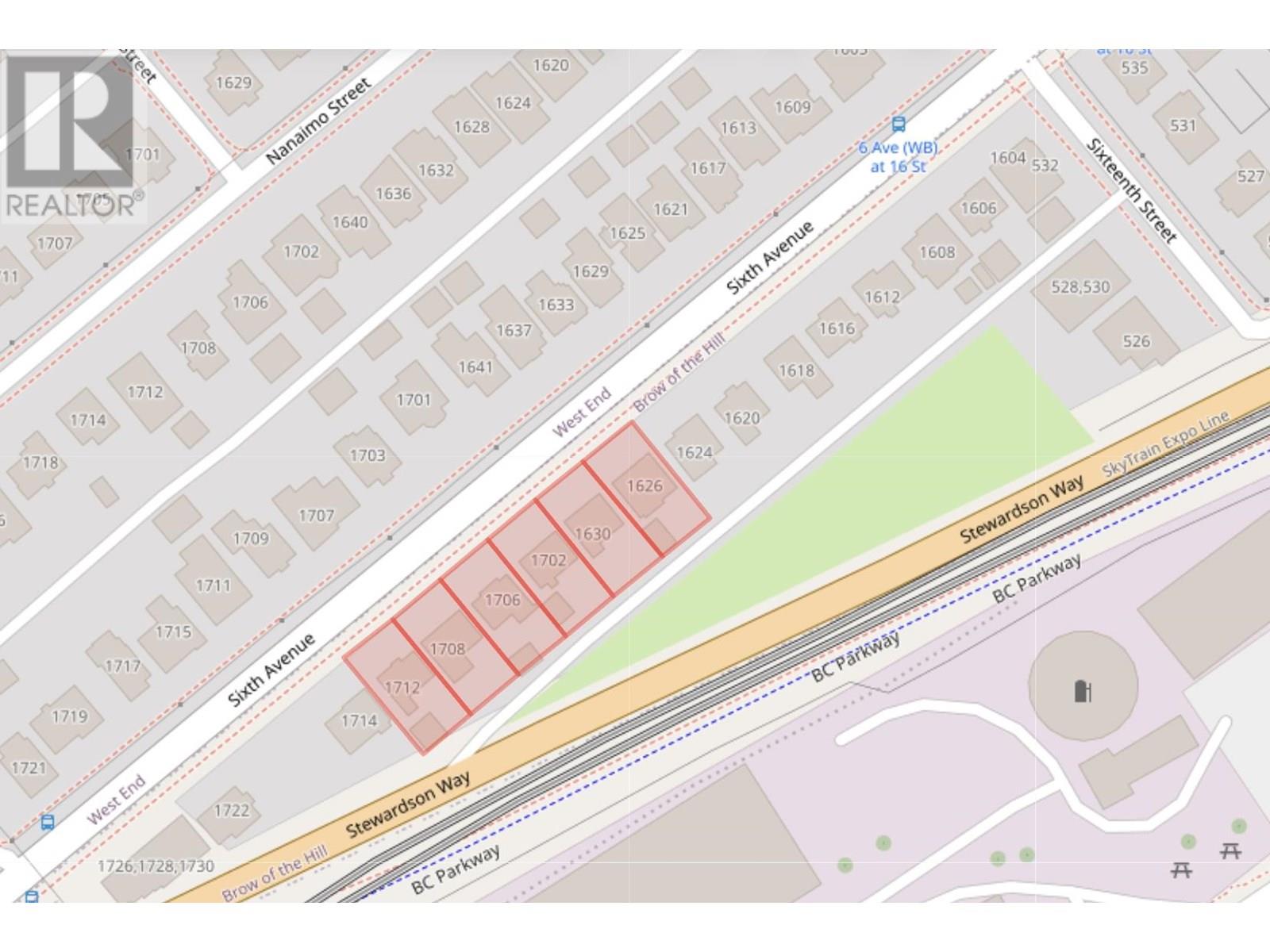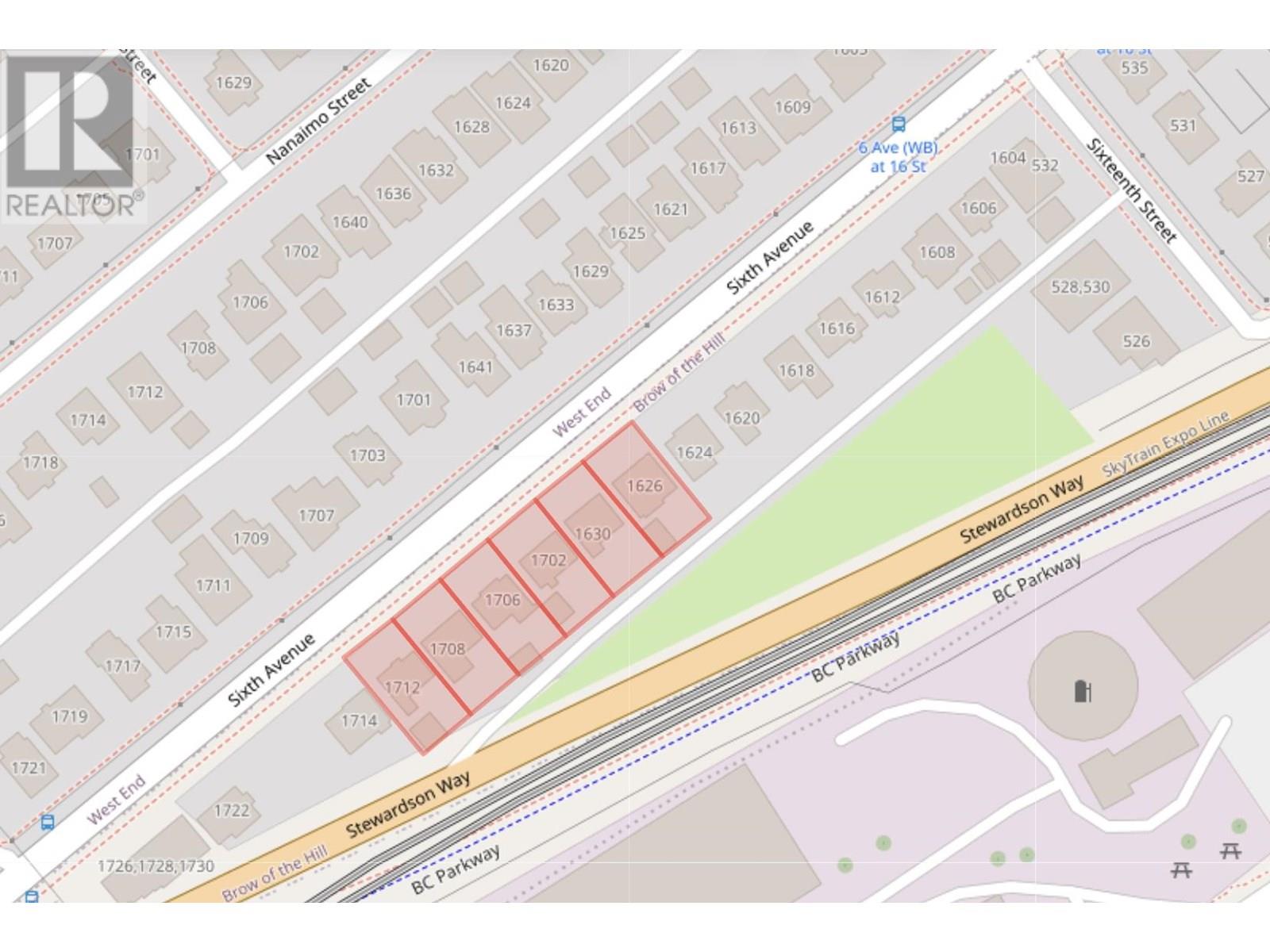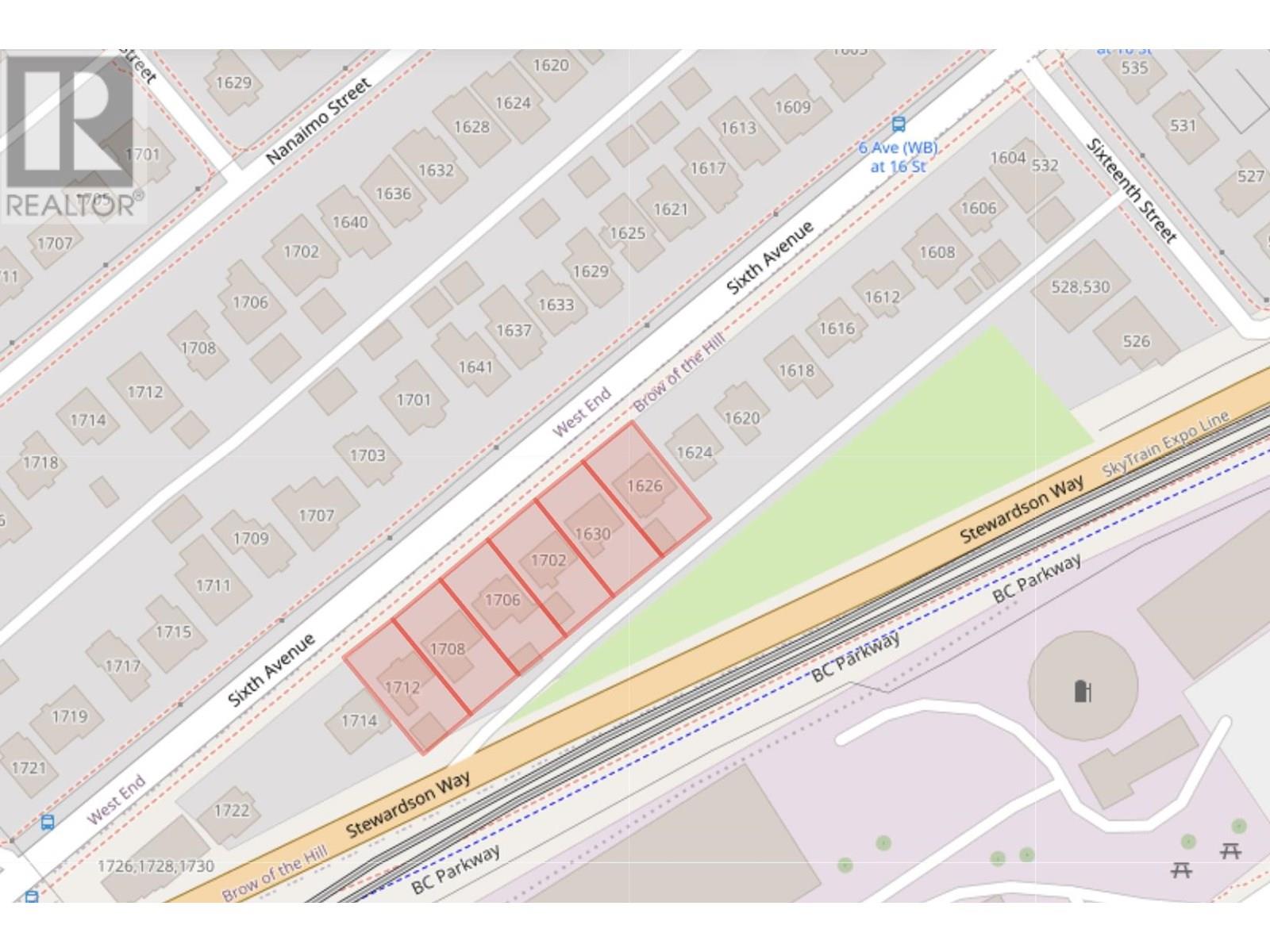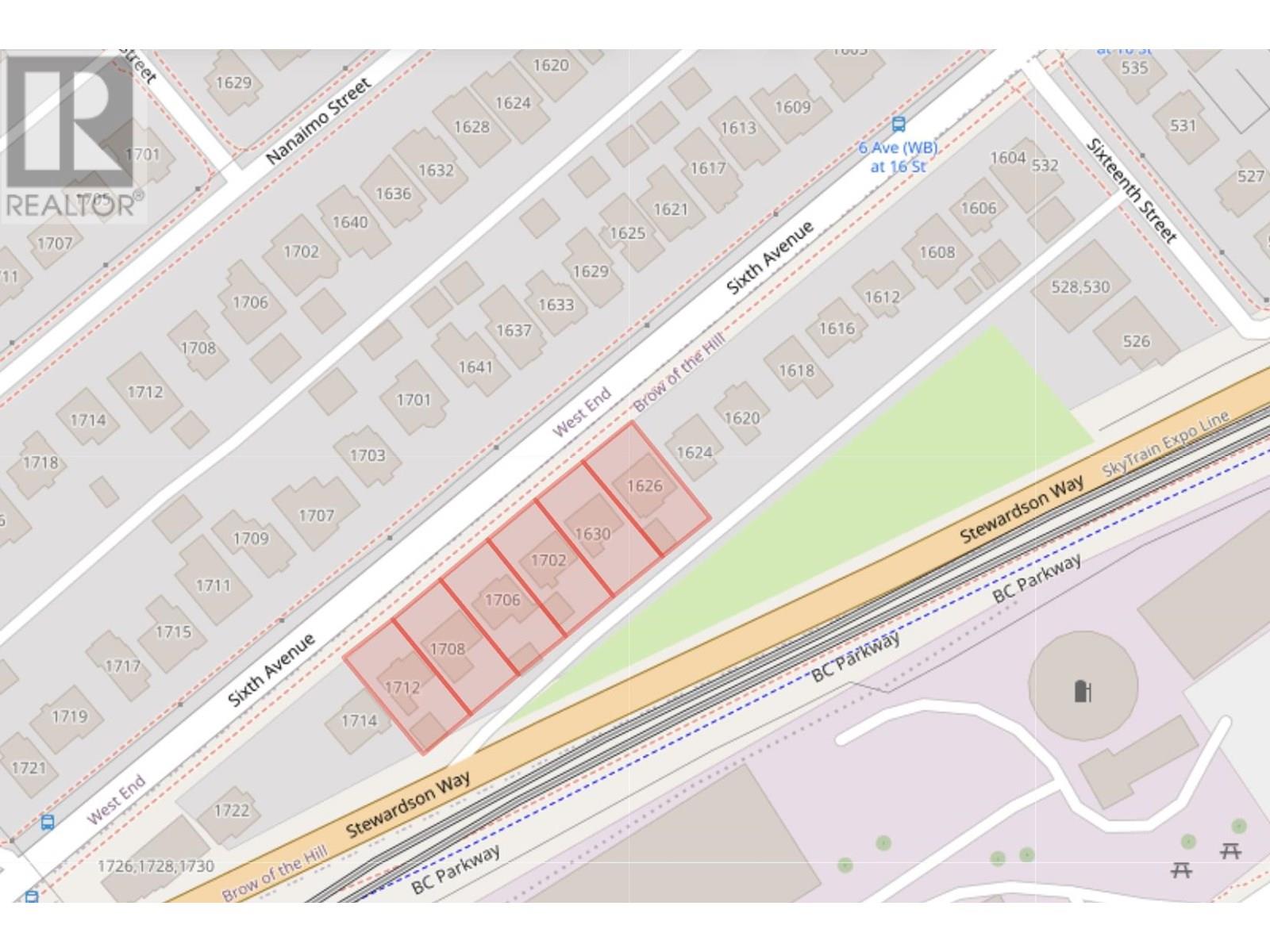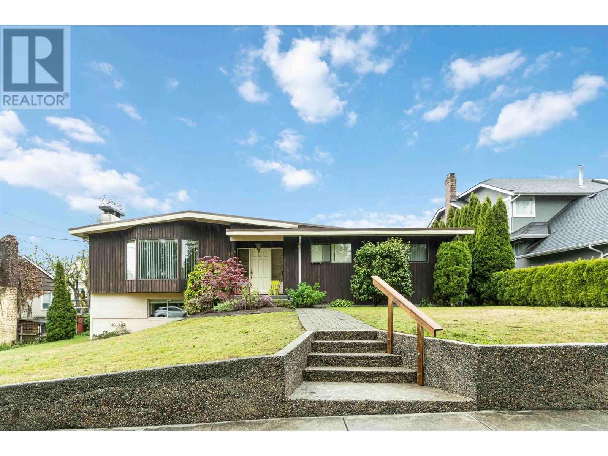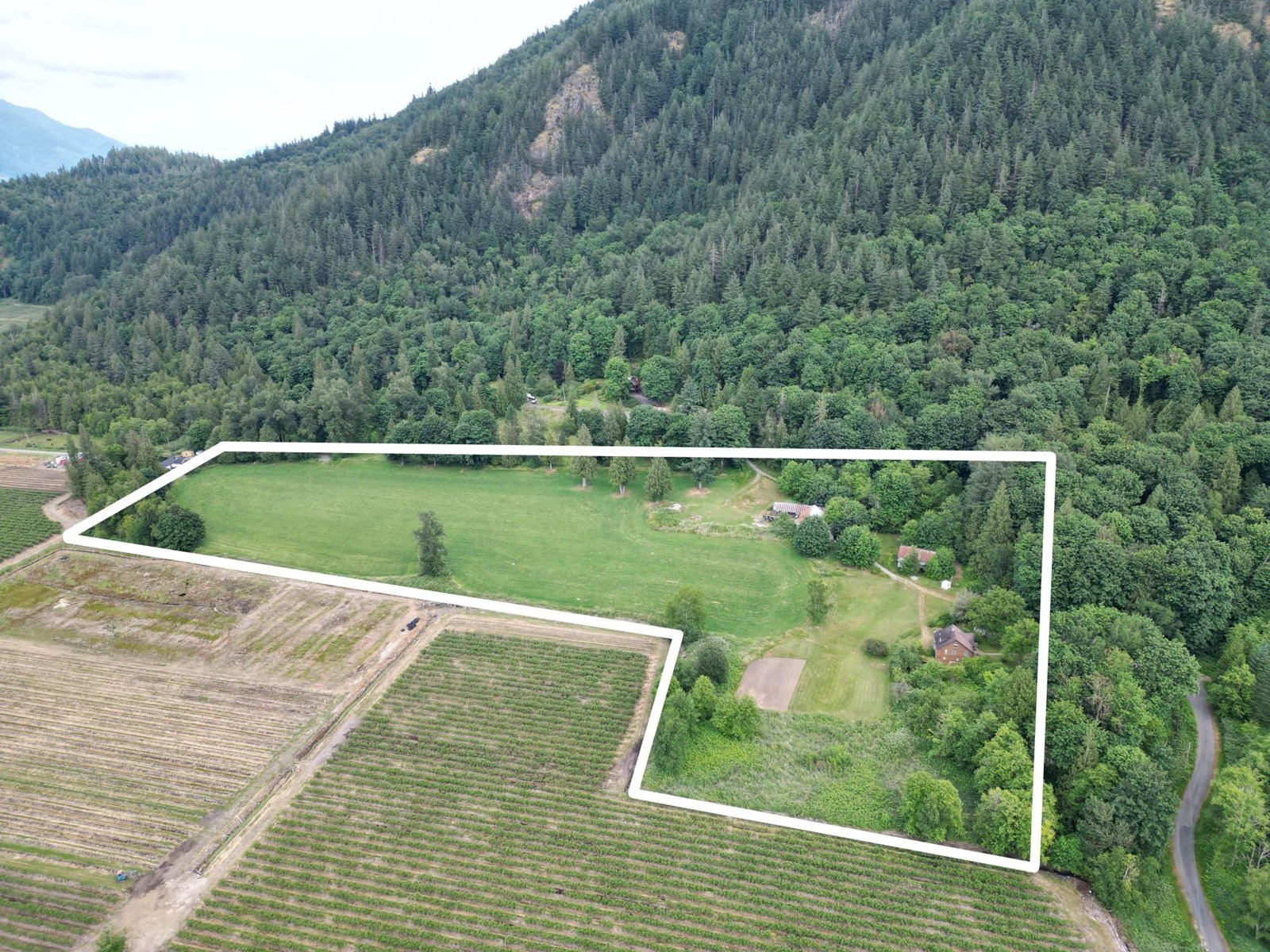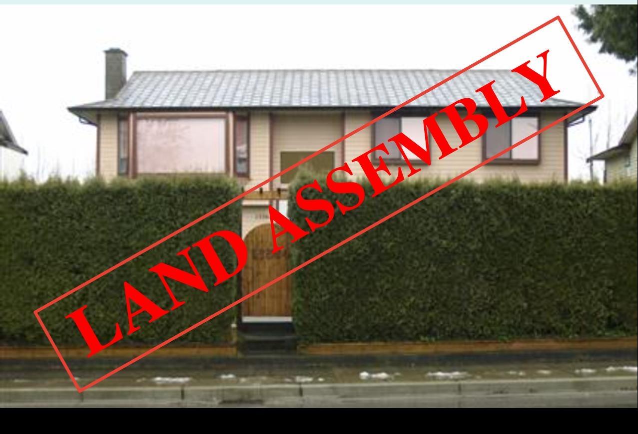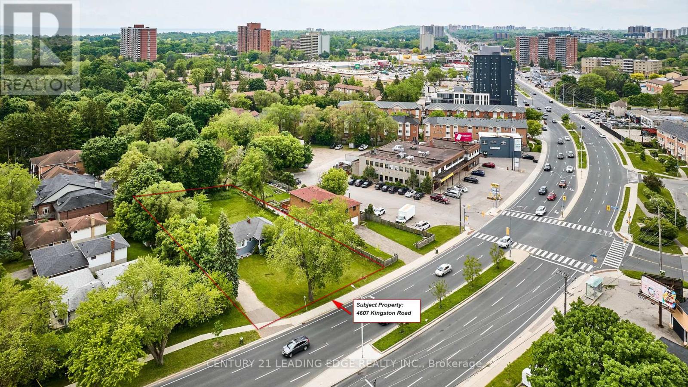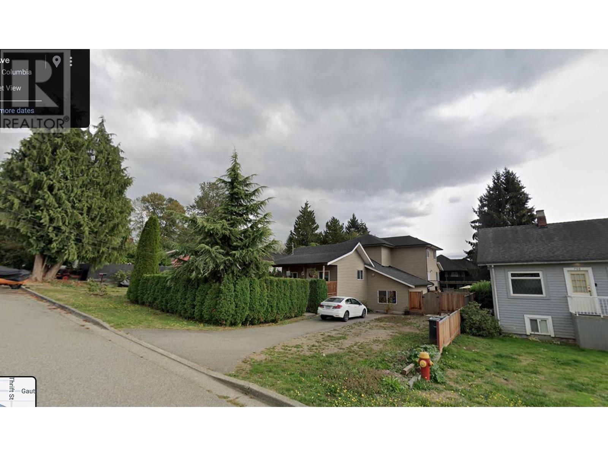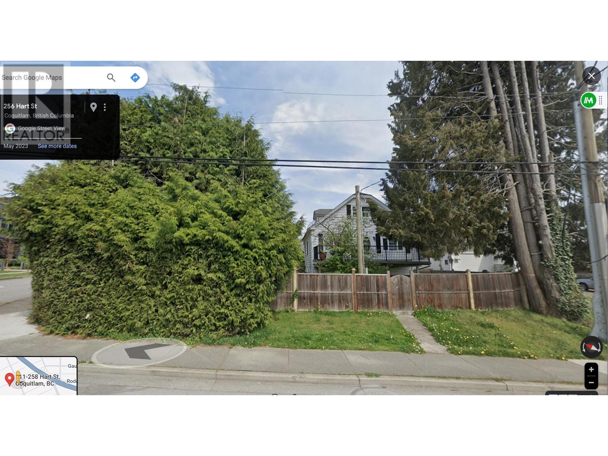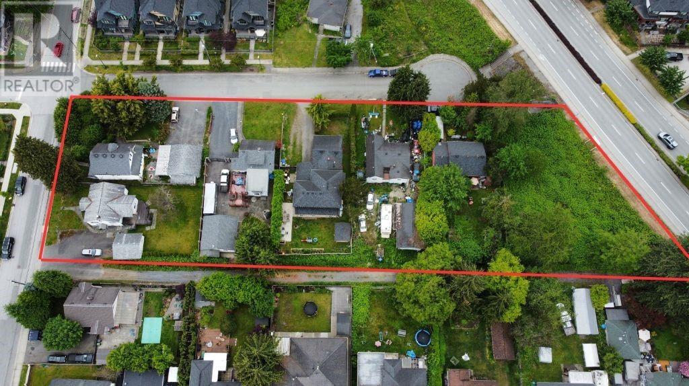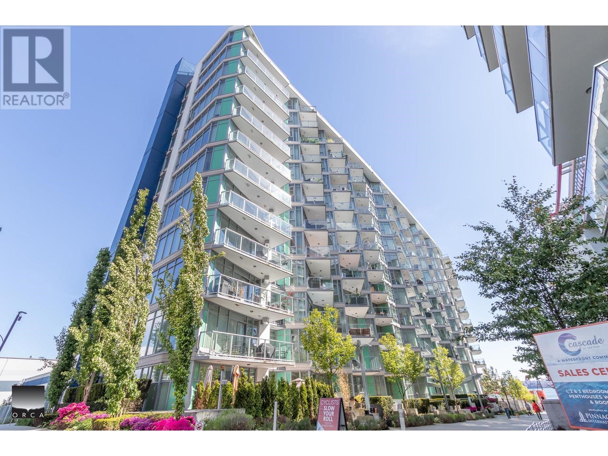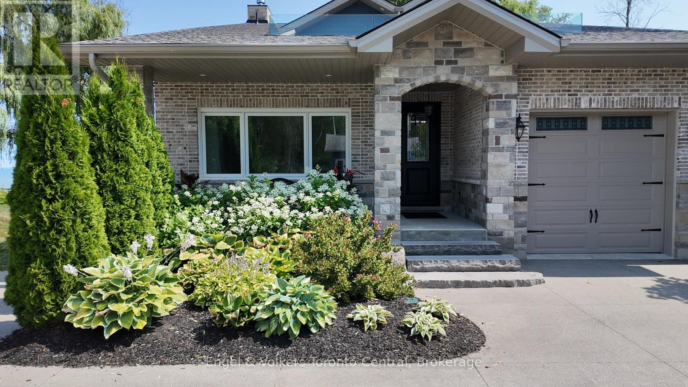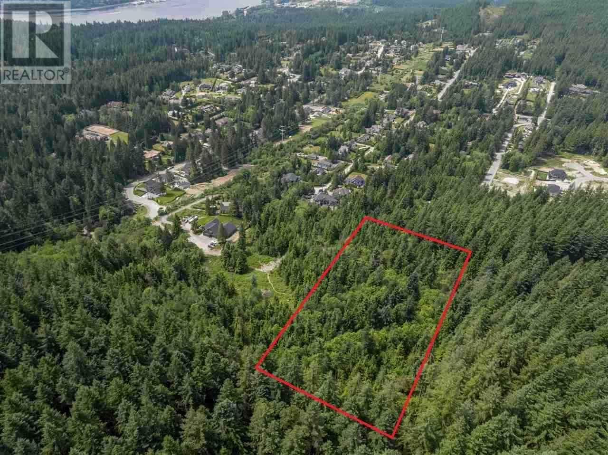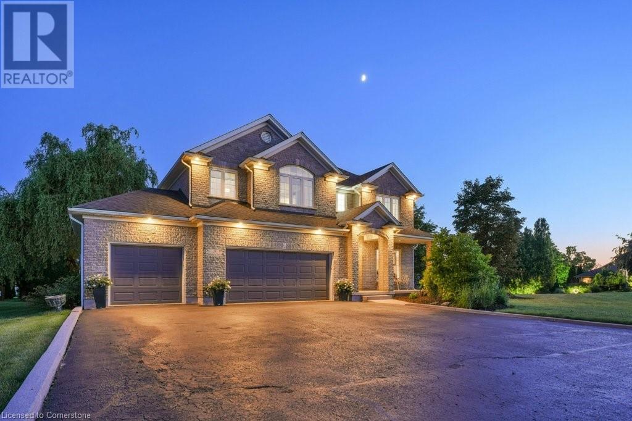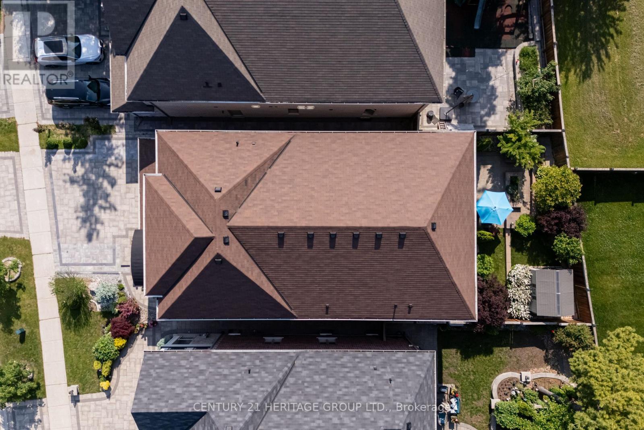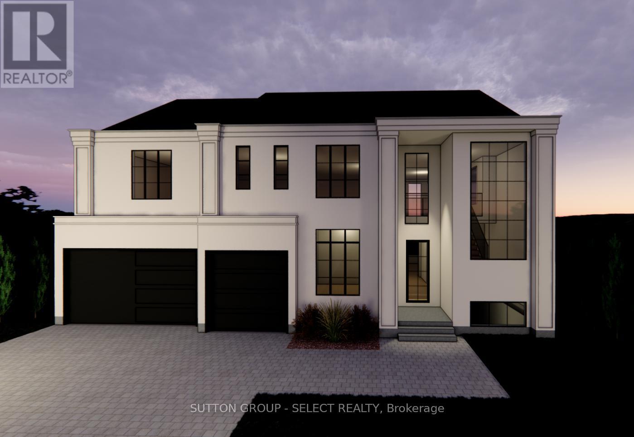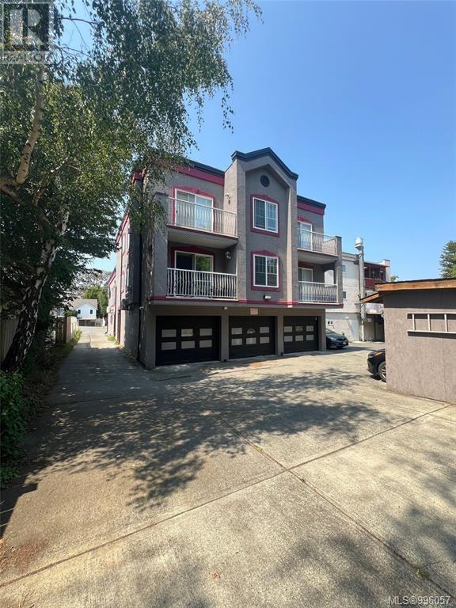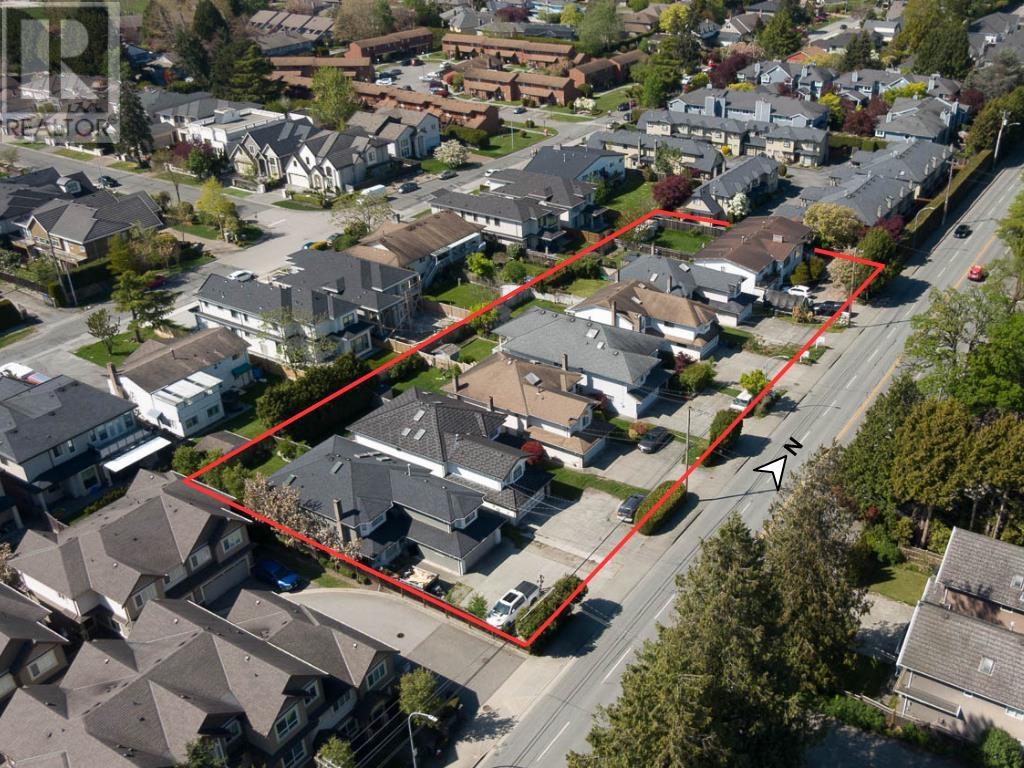1712 Sixth Avenue
New Westminster, British Columbia
Developer Alert! Rare opportunity to acquire six side-by-side lots on Sixth Ave (1626, 1630, 1702, 1706, 1708 & 1712 Sixth Ave) in the heart of New Westminster. This exceptional land assembly presents a prime development opportunity in a rapidly evolving and transit-connected area. The site offers convenient access to shops, cafes, schools, parks, and public transit-making it ideal for larger infill projects, multiplex developments, or potential low-rise housing. Buyers are advised to consult with the City of New Westminster regarding the Official Community Plan (OCP) and future land use potential. Don´t miss your chance to be part of a growing, vibrant, and well-connected community! (id:60626)
RE/MAX Select Properties
1708 Sixth Avenue
New Westminster, British Columbia
Developer Alert! Rare opportunity to acquire six side-by-side lots on Sixth Ave (1626, 1630, 1702, 1706, 1708 & 1712 Sixth Ave) in the heart of New Westminster. This exceptional land assembly presents a prime development opportunity in a rapidly evolving and transit-connected area. The site offers convenient access to shops, cafes, schools, parks, and public transit-making it ideal for larger infill projects, multiplex developments, or potential low-rise housing. Buyers are advised to consult with the City of New Westminster regarding the Official Community Plan (OCP) and future land use potential. Don´t miss your chance to be part of a growing, vibrant, and well-connected community! (id:60626)
RE/MAX Select Properties
1630 Sixth Avenue
New Westminster, British Columbia
Developer Alert! Rare opportunity to acquire six side-by-side lots on Sixth Ave (1626, 1630, 1702, 1706 ,1708 & 1712 Sixth Ave) in the heart of New Westminster. This exceptional land assembly presents a prime development opportunity in a rapidly evolving and transit-connected area. The site offers convenient access to shops, cafes, schools, parks, and public transit-making it ideal for larger infill projects, multiplex developments, or potential low-rise housing. Buyers are advised to consult with the City of New Westminster regarding the Official Community Plan (OCP) and future land use potential. Don´t miss your chance to be part of a growing, vibrant, and well-connected community! (id:60626)
RE/MAX Select Properties
1626 Sixth Avenue
New Westminster, British Columbia
Developer Alert! Rare opportunity to acquire six side-by-side lots on Sixth Ave (1626, 1630, 1702, 1706, 1708 & 1712 Sixth Ave) in the heart of New Westminster. This exceptional land assembly presents a prime development opportunity in a rapidly evolving and transit-connected area. The site offers convenient access to shops, cafes, schools, parks, and public transit-making it ideal for larger infill projects, multiplex developments, or potential low-rise housing. Buyers are advised to consult with the City of New Westminster regarding the Official Community Plan (OCP) and future land use potential. Don´t miss your chance to be part of a growing, vibrant, and well-connected community! (id:60626)
RE/MAX Select Properties
716 Guiltner Street
Coquitlam, British Columbia
West Coquitlam Development opportunity! - RT-1 zoning allows many uses for this property as it sits on the border of the 800 meters radius TOA. Under Coquitlam's newly proposed and soon to be adopted SSMUH housing plan, this property may qualify for duplex, tri plex quad plex, multi plex and with assembly with the Neighbours an apartment development with an FAR of up to 3. Large 3 bedrms up, family room and huge rooms plus downstairs another 3 bedrm basement suite. Detached 2 car garage perfect for home shop or rent if out for extra income. The area is under full development and one minute to the Burnaby border. Fantastic hold or develop now! (id:60626)
Royal LePage West Real Estate Services
19652 Silver Skagit Road, Hope
Hope, British Columbia
Rare I2 Light industrial zoning just off of Trans Canada highway exit 168 in Hope BC. Property sold in conjunction with 19683 Silver Skagit Road. Total Price offered for both parcels is $5,700,000 and 5.49 flat acres. Invest in the future , Invest in Hope. The junction to everywhere- 60 minutes to border crossing,90 minutes to Vancouver, 2 hours to Kelowna, 2 Hours to Kamloops. * PREC - Personal Real Estate Corporation (id:60626)
RE/MAX Nyda Realty (Hope)
35925 Fore Road
Abbotsford, British Columbia
Situated at the end of a NO-THRU street, and primarily out of the floodplain, this property boasts a peaceful setting with panoramic views of Matsqui Prairie and the Golden Ears mountains. Original home built in 1930 needs EXTENSIVE work, but offers manageable square footage and a functional layout. House is being sold "as is where is". The acreage offers ample water for both irrigation and domestic consumption, by way of 2 separate drilled wells with high GPM. Land has a gentle slope, but would be well suited to crops, livestock, or a private executive estate overlooking the mountains and Matsqui Prairie. If you're thinking of building in Abbotsford, this property must make your viewing list. (id:60626)
Sutton Group-West Coast Realty (Abbotsford)
B.c. Farm & Ranch Realty Corp.
15564 100 Avenue
Surrey, British Columbia
All measurements are approximate, to be verified by buyer if important. SOLD AS IS - LAND ASSEMBLY OPPORTUNITY, Zoning changed to R3: Urban Residential Zone which encourages development of townhouses, rowhouses and other forms of multiple housing development. Call for more info. (id:60626)
Royal LePage Global Force Realty
4607 Kingston Road
Toronto, Ontario
This exceptional potential development site in West Hill offers strong value in Scarborough's emergent corridor along Kingston Road. Strategically positioned just south of Kingston Rd, the site enjoys direct access to Highway 401, TTC, GO Transit, and Lake Ontario, placing it at the nexus of urban convenience and lifestyle appeal. The Kingston Rd corridor is undergoing significant transformation, with multiple condo mid-rises and townhome projects in the pipeline .The areas greenfield and infill opportunities are gaining traction due to transit upgrades, growing institutional populations, and widening e-commerce/retail needs along Kingston Road. Guildwood GO Station provides a 25 minute direct service to downtown Toronto and TTC bus services along Kingston, Morningside, and Lawrence ensure easy transit for students, professionals, and residents. Why West Hill...Why Now? West Hill is undergoing a resurgence: Institutional anchors (UTSC & Centennial College) are transforming the area into an education and innovation hub. A growing population of students, faculty, and staff will fuel demand for purpose-built rental, retail, daycare, and services. High-quality green spaces and recreational infrastructure promote desirable lifestyle living. Market fundamentals and momentum point to sustained long-term appreciation get in early on this growth trajectory. This site is primed for a landmark mixed-use project that caters to students, faculty, families, professionals, and seniors alike. Take advantage of exceptional location backed by institutional and recreational anchors in one of Scarborough's fastest-changing corridors. (id:60626)
Century 21 Leading Edge Realty Inc.
710 Gauthier Avenue
Coquitlam, British Columbia
Attention Builders and Developers! Prime Location Land Assembly. Over an Acre in West Coquitlam. Lots totaling 52,191 Sqft. Total Buildable Floor Space Potential: Up to 156,573 sqft. Mid Rise Condo building Opportunity. Located within 400-800m of key Transit Oriented Area. Floor Area Ratio (FAR) of up to 3.0 and up to 8 stories. No Restrictions - no easements, right of ways, covenants, streams etc. Situated in a highly desirable area with excellent access to transit and amenities. 251 & 255 Hart St and 706, 710, 712 & 716 Gauthier Ave are all available for sale. For more information and to discuss this exciting development opportunity call today! (id:60626)
Royal LePage Elite West
255 Hart Street
Coquitlam, British Columbia
Calling all Builders, Developers and Investors! Prime Location Land Assembly. Over an Acre in West Coquitlam. Lots totaling 52,191 Sqft. Total Buildable Floor Space Potential: Up to 156,573 sqft. Mid Rise Condo building Opportunity. Located within 400-800m of key Transit Oriented Area. Floor Area Ratio (FAR) of up to 3.0 and up to 8 storeys. No Restrictions - no easements, right of ways, covenants, streams etc. Situated in a highly desirable area with excellent access to transit and amenities. 251 & 255 Hart St and 706, 710, 712, & 716 Gauthier Ave are all available for sale. For more information and to discuss this exciting development opportunity call today! (id:60626)
Royal LePage Elite West
716 Gauthier Avenue
Coquitlam, British Columbia
Development Opportunity! Prime TOA Location Land Assembly. Over an Acre in West Coquitlam. Lots totaling 52,191 Sqft. Total Buildable Floor Space Potential: Up to 156,573 sqft. Mid Rise Condo building Opportunity. Located within 400-800m of key Transit Oriented Area. Floor Area Ratio (FAR) of up to 3.0 and up to 8 stories. No Restrictions - no easements, right of ways, covenants, streams etc. Situated in a highly desirable area with excellent access to transit and amenities. 251 & 255 Hart St and 706, 710, 712, & 716 Gauthier Ave are all available for sale. For more information and to discuss this exciting development opportunity call today! (id:60626)
Royal LePage Elite West
35 Lisa Crescent
Richmond Hill, Ontario
Welcome to this refined, custom-built home nestled in the heart of the prestigious Doncrest community. Never before offered to market, this exceptional family home unveils over 3,000+ square feet of above-grade living space, masterfully blending elegance, functionality, and craftsmanship in one seamless composition. From the moment you enter, you are greeted by a sense of warmth and intention. Timeless French doors, gleaming hardwood floors, and thoughtfully curated finishes speak to the quality and care embedded into every corner of the home. At the heart of the interior lies a breathtaking architectural skylight, an extraordinary design feature that filters natural light through the residence, casting soft illumination across both levels and creating an atmosphere of effortless serenity. The main floor is defined by a graceful flow between formal living and dining areas, ideal for entertaining, and a spacious family room anchored by a stone fireplace mantle that overlooks the lush, private gardens. The chefs kitchen is both inviting and functional, with stainless steel appliances, granite countertops, and abundant cabinetry designed for modern culinary living. Upstairs, the generously proportioned bedrooms offer privacy and quietude, each a sanctuary of light and calm. The lower level extends the home's versatility with an expansive rec room, custom wet bar, built-in wall unit, and a large eat-in kitchen, perfect for entertaining.Outside, a professionally landscaped backyard with a concrete patio invites al fresco dining and tranquil evenings under the open sky. Perfectly situated within walking distance to exceptional schools including Christ the King CES and Doncrest Public, and in the sought-after St. Robert CHS IB Program zone. Moments to Highways 7, 404, 407, premium shopping, dining, and everyday essentials. This is more than a home its a statement of enduring design, light, and livability in one of Richmond Hills most cherished neighbourhoods. (id:60626)
Sotheby's International Realty Canada
401 199 Victory Ship Way
North Vancouver, British Columbia
Experience elevated living at the prestigious waterfront "Trophy At The Pier". This luxury 3 bed/3 bath property includes sweeping water views, the Vancouver skyline, Stanley Park, Lions Gate Bridge, and the majestic North Shore mountains. The crown jewel of this property is its expansive rooftop deck, designed for relaxation and entertainment, featuring a hot tub, fire pit, and ample space to take in the breathtaking surroundings. Residents here enjoy a truly luxurious lifestyle with privileged access to the world-class amenities of the Pinnacle Hotel at the Pier. Indulge in the lap pool, jacuzzi, steam room, and sauna, or stay active in the state-of-the-art fitness center and yoga studio. Contact us to schedule a showing today! (id:60626)
Orca Realty Inc.
47 Glen Road
Collingwood, Ontario
Beachfront Bliss in Collingwood. Where Memories Are Made. Imagine waking up to the sound of the waves and stepping onto your own natural sandy beach. This new custom-built waterfront home on Georgian Bay is a place for family gatherings. Designed for a true beach lifestyle, enjoy kayaking, paddle boarding, and swimming just steps from your door. Inside, over 3,000 sq. ft. of beautiful living space welcomes you with a gourmet kitchen, wood-burning fireplace, and breathtaking water views from the main floor and upper-level deck. A main floor bedroom with ensuite, spacious upstairs bedrooms, family room, and private office make this the perfect home for family, friends, and relaxation. Plus, theres a detached workshop for all your hobbies and toys. This is more than a home, its a way of life. Your perfect waterfront escape awaits. Adjacent vacant Georgian Bay waterfront lot also for sale(50 ft x 345 ft). (id:60626)
Engel & Volkers Toronto Central
6225 Porto Rico Ymir Road
Ymir, British Columbia
Welcome to Logden Lodge, an astonishing 5 home residence situated on a private 42 acres bordering crown land. The Logden Lodge is a flourishing and prosperous establishment cherished by both the local community and tourists, boasting a dedicated base of loyal guests. Founded in 2013 by its current owners, the lodge was established to offer a distinctive experience amidst natural beauty and the serene ambiance of the outdoors. The owners' decision to relocate to Europe presents a rare opportunity for someone to step into this already well-established boutique lodge in its current state, with significant potential for growth. Nestled on 42 acres of private forested land, four exquisite luxury cabins are discreetly tucked away in their secluded corners, seamlessly blending European style with locally sourced rustic decor and elements. Explore numerous walking and hiking trails while taking in the breathtaking views and enjoy the year-round creek meandering through the property. Partnered with European and Canadian travel agencies, this presents a turn-key opportunity to either carry on with an already thriving lodge on its appropriate C2 Tourism commercially zoned land or transform it into your own residential estate. Located near Whitewater Ski Resort and a part of the welcoming community of Ymir, this property boasts a prime location surrounded by breathtaking remote lakes, exceptional backcountry terrain, and close proximity to the historic town of Nelson. (id:60626)
RE/MAX Four Seasons (Nelson)
2982 Sunnyside Road
Anmore, British Columbia
Rarely do parcels larger than 1 acre become available in Anmore. This beautiful forested and sloping 7.128 acre site has views to the South, West and North. The extension of Leggett Drive will go through to the property in the future to access lands beyond. Buntzen Lake, Sasamat Lake, Belcarra, Trails and nature at your doorstep. Call for more information. (id:60626)
Real Broker
7490 Copley Ridge Dr
Lantzville, British Columbia
Lantzville Foothills view home with rare front & rear yards for kids and pets to play! Featuring serene ocean, mountain & city views. This modern craftsman 5 bedroom, 4 bathroom home has a large 1 bedroom, 1 bathroom suite with its own garage & heat pump. Floor to ceiling windows on the main level add natural light & showcase the ocean view backdrop in the great room. Bright quartz kitchen with view window & a large island has plenty of counter space & eating bar - great for breakfasts & entertaining guests! Convenient butler pantry provides more space, full fridge, microwave & an extra dishwasher. The Primary Bedroom has a functional 5-piece ensuite with water closet, large customized walk-in closet, & back patio access - a superb spot to enjoy a morning coffee or an evening beverage. Walk right onto the private back patio to enjoy the yard space, & take in the picturesque views of the Winchelsea Islands, coast mountains, North Nanaimo, Vancouver, including planes flying in & out at YVR. You can do this all while lounging by the natural gas fireplace or sitting in the gas heated dunk pool. Around the side, off the dining area is another patio area with a bbq, eating area & access to the front. 3 spacious bedrooms upstairs, including a Jack & Jill 5-piece bathroom, flex area - convenient for kids to lounge & play. Access to the large 1 bedroom suite allows you to use as your own living space or keep it locked off for tenants, long term Airbnb, extended family, nanny or students. Situated on a large, mostly flat lot, with front & rear landscaped yards, Rachio smart irrigation, methodical landscaping with blooms to enjoy from spring to fall. Extras include: Level 2 EV Ready, natural gas furnace & hot water on demand, 3 car garage with additional storage room, extensive crawl space & much so much more! Showings to be booked with day before notice please. You won’t want to miss this opportunity, reach out now to book your showing! (id:60626)
460 Realty Inc. (Na)
109 Crewson Court
Erin, Ontario
Luxury bungalow on 2.5 Acres with Saltwater pool and stunning finishes. Step into elegance with this expansive, 2,665 sq ft brick and stone bungalow nestled on a picturesque 2-acre lot. Featuring 3 spacious bedroom and a thoughtfully designed open-concept layout, this home combines luxury, comfort, and functionality. From the moment you enter, the soaring 12-ft ceiling in the main foyer makes a grand impression, flowing into a bright and airy main floor with hardwood flooring throughout. The dining room boasts an elegant coffered ceiling and connects seamlessly to the gourmet kitchen through a stylish butler's pantry-ideal for entertaining. Oversized windows throughout flood the space with natural light and offer breathtaking views of the professionally landscaped backyard and inground saltwater pool- your own private retreat. The luxurious primary suite is a true escape, featuring a spa-like ensuite with a freestanding tub and an expansive walk-in closet. A second bedroom also offers a walk-in closet, providing comfort and convenience. The part finished basement expands your living space with a large great room, a 4pc bathroom, a home office (with its own walk-in closet), and plenty of room to grow. (id:60626)
RE/MAX Real Estate Centre Inc.
3 Haley Court
West Montrose, Ontario
Experience the perfect blend of elegance & comfort in this beautiful estate, situated in the sought-after community of West Montrose. Designed with both style and function in mind, this home offers a thoughtfully planned layout creating an ideal setting for families of all sizes to enjoy. Main floor Captivates you with rich engineered hardwood flooring & premium ceramic tile throughout. At the heart of the home lies a true chef’s kitchen, featuring high-end appliances, granite countertops, undermount sink, & a professional 6-burner gas stove. The kitchen also includes two dishwashers, soft-close cabinetry, a built-in fridge, & two expansive islands, perfectly suited for everything from intimate family dinners to grand-scale gatherings. The five generously proportioned bedrooms each offer a private/semi-private bathroom. Large primary suite serves as a tranquil retreat, featuring a 4-piece ensuite & walk-in closet. Luxury upper level laundry room is located on this level. Step outside to a spectacular covered back porch complete with a wood-burning fireplace, built-in overhead speakers, heaters, & skylights. Stunning inground saltwater heated pool, creating a private oasis perfect for entertaining. Beyond the pool, a beautifully designed pool house offering a stylish space to enjoy. Complete with a full kitchen, a sit-up breakfast bar, a projection screen for movie nights, & a 2-piece bath & shower facilities. Landscaped gardens & mature trees create a picturesque retreat like setting. The fully finished lower level offers two bedrooms, 3pc bath, office space/play areas, & a large rec room. The home boasts a triple car garage, offering ample space for parking & storage. The enormous driveway provides parking for up to 16 cars. And don’t forget, this home is equipped with surround sound & total home audio, provided by Station Earth, enhancing every room with exceptional sound. This is an extraordinary opportunity to make this one-of-a-kind property your own. (id:60626)
RE/MAX Solid Gold Realty (Ii) Ltd.
80 Marbrook Street
Richmond Hill, Ontario
Welcome to this stunning detached home nestled in the prestigious and peaceful Mill Pond communityone of Richmond Hills most desirable neighborhoods. This beautifully maintained residence offers both privacy and charm, with unobstructed views and a backdrop of majestic tall pine trees.Step into a grand 19-foot open-to-above foyer that sets the tone for the rest of the home. Featuring soaring 10-foot ceilings on the main floor, 9-foot ceilings on the second floor, and 9-foot ceilings in the basement, the home is bathed in natural light from numerous large windowsperfectly framed for your ideal drapery with stylish rods and end caps.Enjoy five spacious bedrooms on the second floor and a versatile main-floor office that can easily serve as a sixth bedroom. The main floor also includes a laundry room for added convenience. With three full bathrooms upstairsincluding one with a relaxing Jacuzzi tuband a main-floor powder room, every detail has been thoughtfully considered for comfort.The professionally finished basement, completed with a Richmond Hill City permit, features a legal income-generating apartment. It includes two bedrooms with closets, a 3-piece bathroom, an additional powder room, private laundry, a guest closet, and a separate recreation roomall securely divided by a fire-rated door and accessible via a private walk-up entrance on the east side.A porch enclosure expands your outdoor living space, and a backyard shed keeps your tools and seasonal items neatly stored.This exceptional home offers more than just living spaceits a lifestyle upgrade. A perfect blend of space, elegance, and investment potential, designed to meet the evolving needs of your family. (id:60626)
Century 21 Heritage Group Ltd.
567 Creekview Chase
London, Ontario
Live the dream in this 3,400 sq. ft., Westhaven Homes beauty offering a seamless blend of sophisticated design, classic linear architecture & exceptional craftsmanship set on a lush ravine lot in the Sunningdale Court enclave. Striking curb appeal sets the tone with a sleek stucco exterior, dramatic black windows & muntins that enhance the voluminous windows, filling the feature staircase with natural light. Perfectly positioned on a picturesque ravine lot in exclusive Sunningdale Court, this home offers breathtaking views of the Medway Valley Heritage Forest & the tranquil Medway Creek.Step inside to experience a thoughtful layout, soaring 10 ft main floor ceilings & upscale finishes throughout. Rich hardwood flooring flows across the main level, complementing clean lines & oversized windows that invite natural light into every space. The open-concept kitchen is a chefs dream with a walk-in pantry, a beautiful dinette with wraparound banquette & a quiet dining room overlooking the treetops. The dramatic 20 ft ceiling in the great room is anchored by a natural gas fireplace & opens to a balcony perched above the ravineperfect for morning coffee or evening unwinding. A separate main floor office offers a peaceful private workspace.Upstairs, 9 ft ceilings frame four spacious bedrooms & three full bathrooms including a luxurious primary suite with a spa-like 5-piece ensuite, heated floors, a separate water closet & a walk-in closet with custom built-ins. A second-floor laundry conveniently located adjacent to the primary suite adds everyday ease. An open catwalk floats gracefully between the front entry windows & the great room below, creating an architectural moment that ties the home together.The walk-out lower level, w/ 9 ft ceilings, adds incredible potential for a gym, theatre, guest suite or multi-generational living. 3-car garage features direct stairs to the lower level. Incredible setting close to trail systems, nature, golf, north London shopping & amenities. (id:60626)
Sutton Group - Select Realty
3185 Quadra St
Victoria, British Columbia
ACT FAST – PRICED UNDER ASSESSED VALUE! This fully leased, mixed-use property near Downtown Victoria delivers immediate income and long-term upside. Located at the high-traffic intersection of Quadra and Tolmie, the building features a 2,590 sq ft ground-floor commercial space leased to Arctic Spas, showcasing a dynamic showroom. The upper floors include one 1-bedroom and two 2-bedroom residential units, plus a top-floor 2-bedroom + den penthouse with a rooftop patio and city views. Major upgrades were completed in 2019, with additional updates to residential units in recent years. Offered below assessed value, this is a rare opportunity to secure a high-exposure, fully tenanted asset in a sought-after market. Updated appraisal and full financials available for qualified buyers upon signing a confidentiality agreement. Opportunities like this are rare—contact the listing agent today! Please respect tenant privacy—do not disturb. (id:60626)
Exp Realty (Na)
7431 No. 2 Road
Richmond, British Columbia
This property is part of a LAND ASSEMBLY. 5,861 square ft LOT (39.86 x 147.41) with a 4 bed/3 bath family home. Located in this PRIME, CENTRAL location between Granville Avenue and Blundell Road. Large, fenced yard with West views and lots of exterior parking on concrete driveway plus 2-car garage. Close to shopping, transit and indoor & outdoor recreation. (id:60626)
RE/MAX Westcoast

