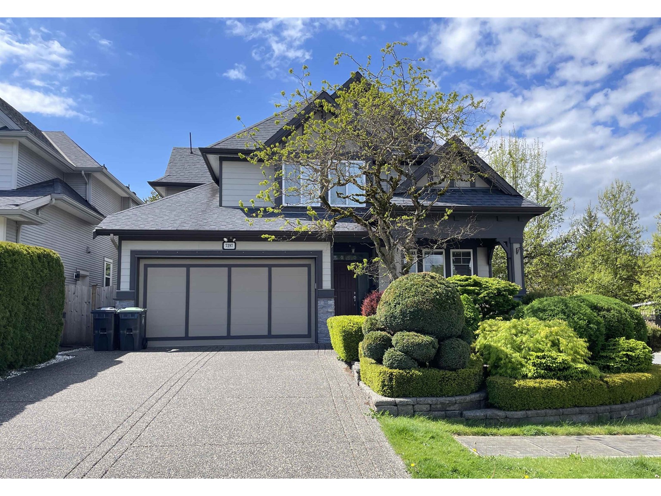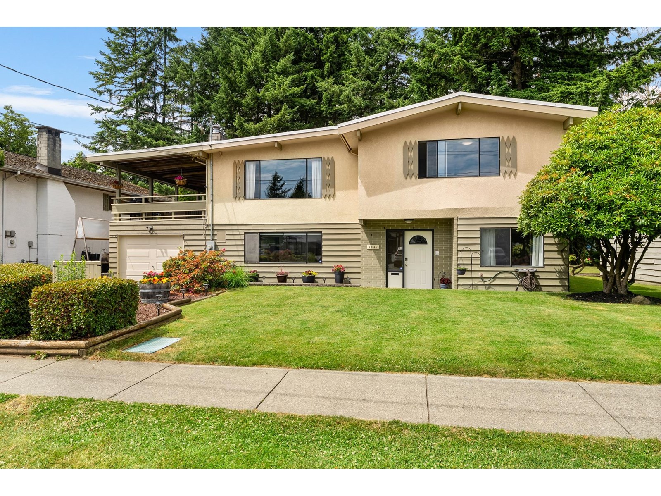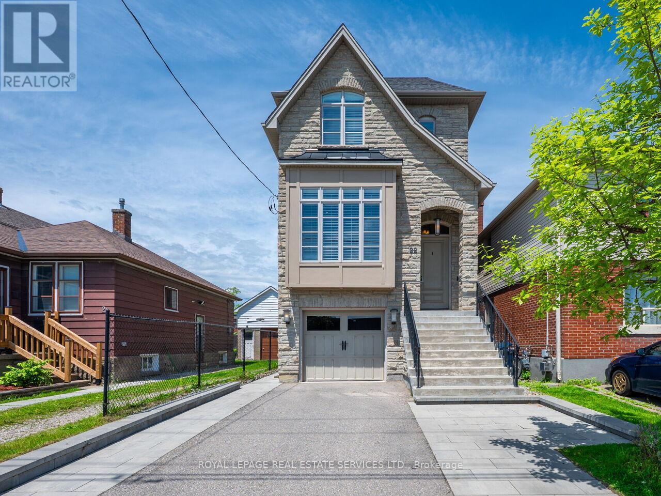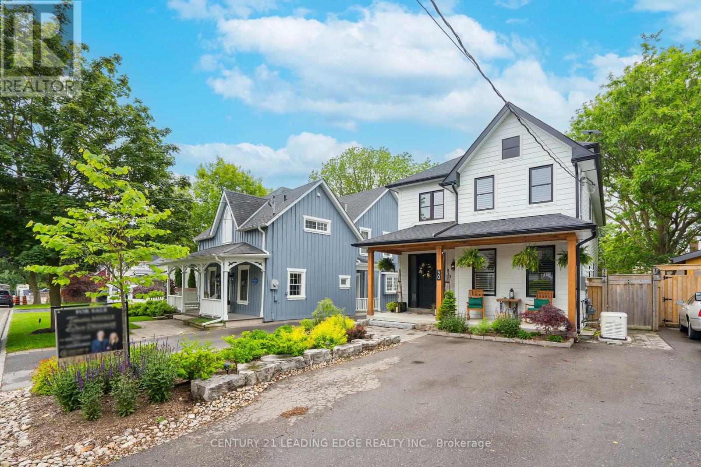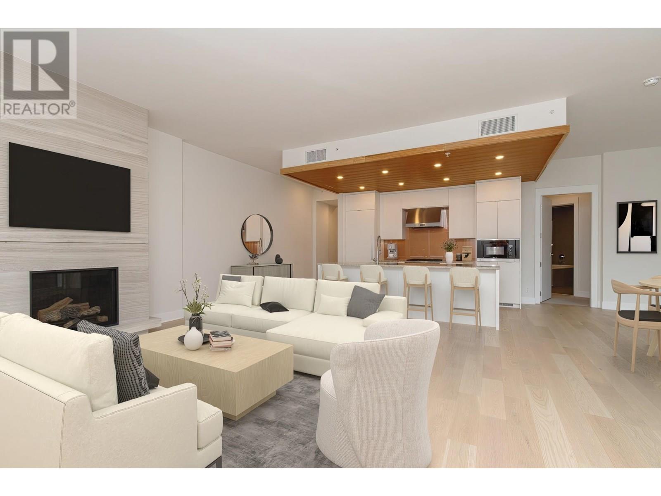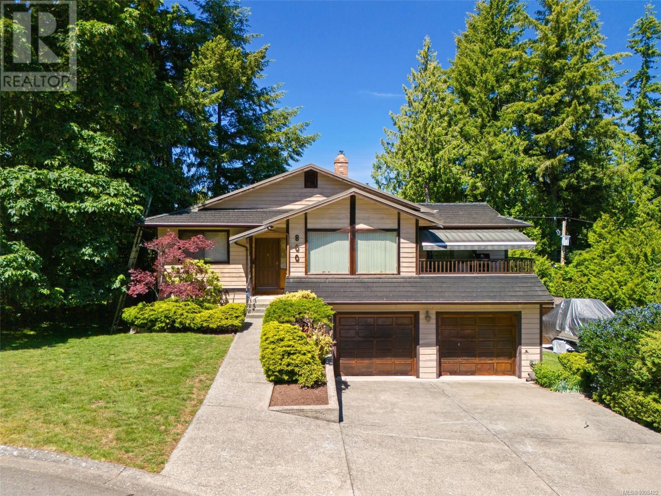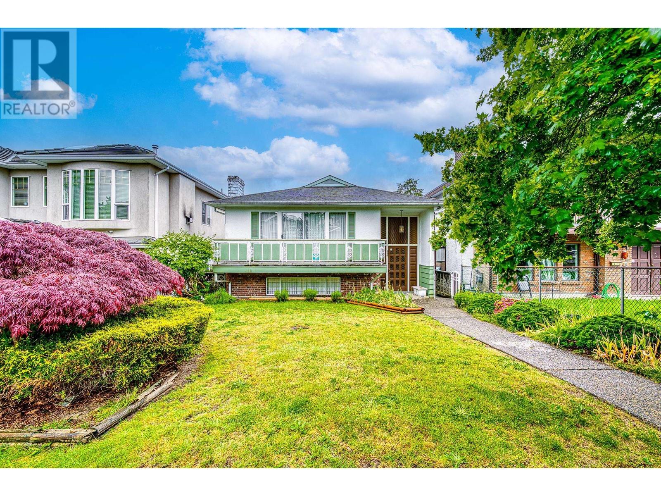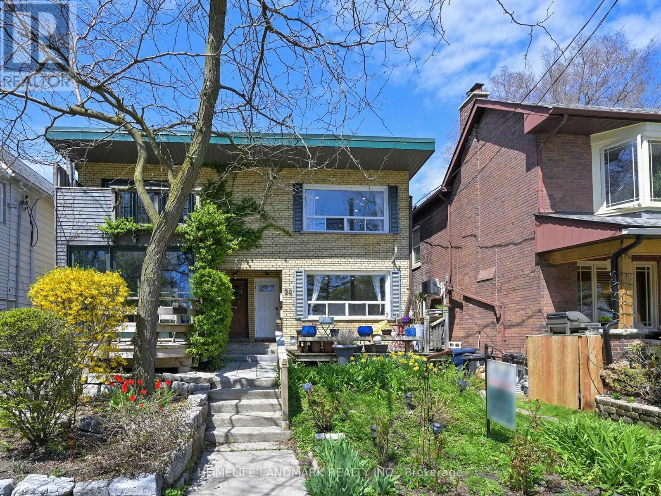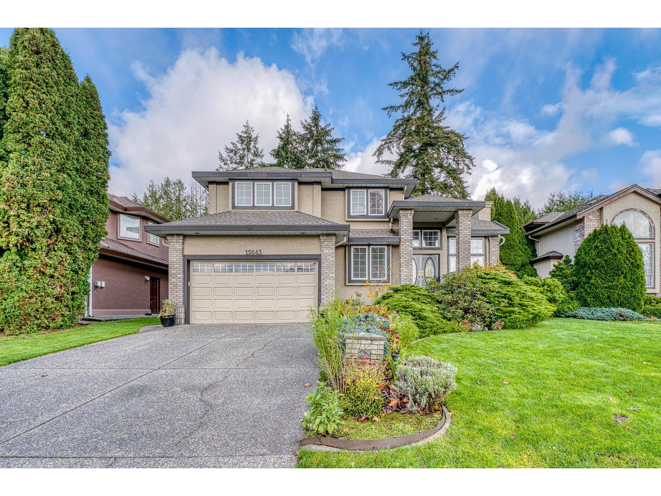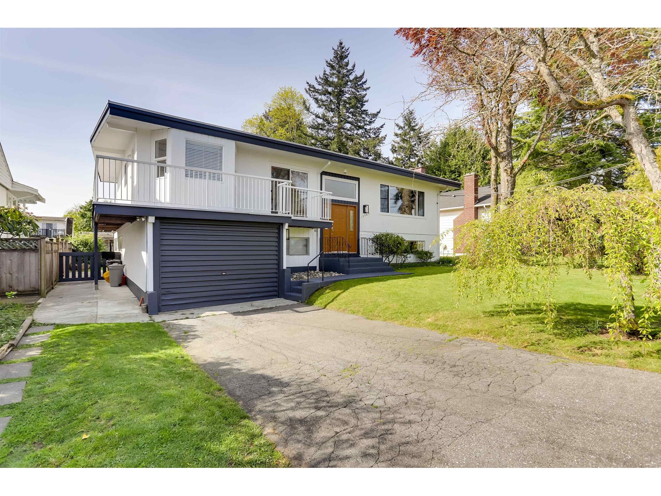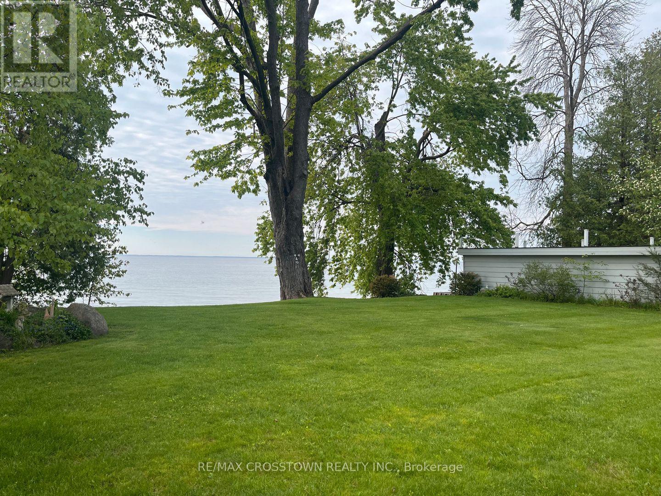7297 201 Street
Langley, British Columbia
Welcome to this EXECUTIVE Corner home in desirable Willoughby! This home features HIGH END finishings including HARDWOOD floors, extensive mouldings & millwork throughout! LUXURIOUS 4 bdrm executive Corner home in Willoughby: be in the best neighbourhood with a spectacularly landscaped front & backyard on this premium corner lot! Non stop features: vaulted ceilings, gorgeous hardwood/tile, impeccable millwork details. Wired for sound & picture in every room; a modern home with a "dream home" feel. Downstairs has a rec room for upstairs' use, (could be a bedroom). Located in the sought-after RC Garnett, Peter Ewart & Mountain Secondary (IB Program) school catchment, ideal for families. Touchbase today for your private showing. (id:60626)
Optim Pacific Realty
7441 113 Street
Delta, British Columbia
Nestled within the heart of North Delta, this 5-bedroom residence sits on a sprawling 1/2-acre flat lot. The renovated kitchen on the upper level offers stainless-steel appliances, granite countertops, & custom-crafted cabinets. Three bedrooms on the main floor and an additional two below, complete with a separate full-sized kitchen, this home seamlessly offers functionality for multi-family living or a suite. Expansive decks offer a picturesque backdrop for year-round outdoor entertaining, enhanced by a charming greenhouse & luxurious hot tub. Conveniently located within walking distance of Chalmers Elementary, Burnsview Sec. & transit. Neighbouring house/lot for sale R2983849 (22,949 sqft.) Sold separately. Great development potential with both lots combined. OCP Designation: SSR (id:60626)
RE/MAX City Realty
22 Portland Street
Toronto, Ontario
Experience refined living in this exquisite 3-bedroom, 4-bathroom detached home nestled in the heart of Mimico. Built in 2016, this 2-storey residence spans 2,257 sq ft, offering a harmonious blend of elegance & modern comfort. Step inside to discover 10-foot ceilings on the main floor, complemented by rich hardwood flooring. Crown moulding in the living and dining rooms adds a touch of classic sophistication, while the gourmet kitchen is a culinary masterpiece featuring granite countertops, high-end appliances, & custom cabinetry. The fireplace in the family room creates a warm ambiance, and the separate living and dining rooms provide the perfect backdrop for entertaining in style. Natural light pours in from the rare side windows & thoughtful layout, making the home feel bright and airy throughout. The upper level offers a luxurious primary suite that serves as a private retreat, complete with a spa-like ensuite and a custom walk-in closet. Enjoy outdoor living with a finished walkout basement & an upper deck that's perfect for BBQing and soaking in the fresh air. Additional highlights include 9-foot ceilings in basement & 2nd floor, direct access from the single-car garage into the home and meticulous attention to detail throughout. The location is exceptional -- a short walk to the Mimico GO Station & TTC, with the QEW & Hwy 427 only minutes away for easy travel across the GTA. Downtown Toronto is also highly accessible, whether by a quick 1520 minute drive or a smooth 17 minutes on the GO. Grand Avenue Park is around the corner, offering a vibrant community space with a splash pad, multi-use sports field, off-leash dog area, and scenic walking trails. A short distance away, Lake Ontario waterfront offers beautiful biking and walking trails, serene spots to relax, and incredible views. And only an 8-minute walk to the famous San Remo & other shops. Don't miss the opportunity to own this luxurious haven in one of Etobicoke's most sought-after neighbourhoods. (id:60626)
Royal LePage Real Estate Services Ltd.
609a Harvie Avenue
Toronto, Ontario
Welcome to this beautifully crafted 3+1 bed, 4-bath custom-built detached home, located in the heart of the dynamic Caledonia-Fairbank community. Perfectly situated on a quiet residential street and just steps from the upcoming Eglinton Crosstown LRT Metrolinx line, this home offers the best of both worlds: modern comfort and seamless city connectivity. Step inside and you're immediately greeted by a thoughtfully designed open-concept main floor with high ceilings and elegant, contemporary finishes throughout. The expansive living, dining, and kitchen areas create a harmonious space that's perfect for both everyday living and stylish entertaining. The custom kitchen features sleek cabinetry, quartz countertops, stainless steel appliances, and a spacious island that doubles as a breakfast bar. Walk out from the living area directly to the back deck, perfect for warm-weather meals and weekend barbecues. Upstairs, the primary retreat offers a peaceful escape with a spacious walk-in closet and a spa-inspired ensuite bathroom featuring modern tile work, a glass-enclosed shower, and chic fixtures. Two additional well-sized bedrooms share a full bath, making this an ideal layout for families or those in need of flexible space. The finished ground level adds incredible versatility to the home. With a comfortable family room that opens out to a private patio via large sliding doors, it's an inviting space for movie nights, a kids' play zone, or a home office. Interior access to the built-in 1-car garage and a private front driveway complete the package, offering secure parking and additional storage. A fourth bedroom or guest suite and a full bathroom round out the basement level, offering privacy and comfort for visitors or multigenerational living. Two years remain in the 7-year Tarion warranty coverage. Whether you're commuting downtown, growing your family, or looking to settle in a welcoming neighbourhood, this home checks every box. (id:60626)
Harvey Kalles Real Estate Ltd.
30 Victoria Street
Whitchurch-Stouffville, Ontario
Welcome to 30 Victoria Street a stunning custom-built modern farmhouse nestled in the heart of downtown historic Stouffville. Built in 2019, this beautifully designed detached home blends timeless character with contemporary finishes, offering spacious and luxurious living for todays modern family. Featuring 4+2 bedrooms and 4 bathrooms, this open-concept home boasts soaring 10-foot ceilings, elegant pot lights, and natural corn husk engineered hardwood flooring throughout. The main floor impresses with a bright and functional home office, a stylish mudroom, and a seamless flow from the chefs kitchen to the inviting living and dining areas perfect for entertaining or family gatherings. The kitchen comes equipped with newer stainless steel appliances, quartz counters, and large windows throughout are fitted with California-style shutters, providing both privacy and natural light. The fully finished basement offers additional living space, perfect for extended family, a media room, or a home gym. Step outside and enjoy the beautifully landscaped grounds with thousands spent on outdoor upgrades and the peace of mind that comes with a newer generator for added reliability. Located just steps from Stouffville's charming shops, cafes, schools, and the GO station, this home is a rare opportunity to enjoy modern living in a vibrant, historic setting. (id:60626)
Century 21 Leading Edge Realty Inc.
401 6687 Nelson Avenue
West Vancouver, British Columbia
Priced well below the original purchase price, this 2-bdrm, 2-bath, 1,689 square ft luxury residence at Horseshoe Bay Sanctuary offers an unparalleled West Coast lifestyle in one of BC´s most picturesque waterfront villages. Thoughtfully designed by Westbank, every detail has been meticulously curated-from Miele appliances in the kitchen and laundry, copper satin brushed backsplash, and Corian countertops to limestone gas fireplace, designer wool carpets, over-height ceilings, and solid-core doors. The Sanctuary offers world-class amenities including 24-hour concierge, a state-of-the-art gym, EV charging, paddle boards, a Chris Craft boat, and a resident´s lounge. Enjoy serene ocean views, majestic mountain vistas, and the charm of Horseshoe Bay´s shops, restaurants, and parks. (id:60626)
Babych Group Realty Vancouver Ltd.
800 Seamist Pl
Saanich, British Columbia
The hobbyist or tradesperson’s dream! Beautiful Custom Cordova Bay home with bonus two driveways and two double garages, at the end of quiet street! Fabulous sunny location with sweeping water views. Over 2670 sq ft of living space w/ 3 bedrooms & 3 baths, easy to suite if needed. Upstairs features large Primary, spacious 2nd bedroom & 2 full baths. Open concept kitchen to family room, formal dining, living room, 2 gas fireplaces. East facing ocean views from every window and sundeck. Lower level offers a bedroom, bathroom, laundry & huge flex room area. Cedar exterior with rubber F/P 50-year roof. Large private yard with additional garden shed, and extensive parking for RV, boat and extra vehicles. 200 Amp service. Close to several parks, beaches, recreation, golf courses, hiking trails & some of the best schools Victoria has to offer. (id:60626)
Royal LePage Coast Capital - Chatterton
896 E 56th Avenue
Vancouver, British Columbia
First time on the market! Vancouver special in South Vancouver area, walking distance to transit, schools, parks, and shopping, making it a valuable long-term investment. Functional floor plan offers an expansive main level and three spacious bedrooms upstairs and two downstairs. It has suite with private entrance as mortgage helper. Don´t miss out on this rare opportunity! (id:60626)
RE/MAX Crest Realty
24 Kewbeach Avenue
Toronto, Ontario
A rare opportunity in Torontos coveted Beaches neighborhood! This stunning 2-storey triplex at 24 Kew Beach Ave offers 1282 sq ft of above-grade living space with 3 self-contained units, ideal for investors or multi-generational families. Fully renovated from top to bottom, it features 2 spacious bedrooms plus an additional room in the basement, 3 modern bathrooms, high-end Miele and Electrolux appliances, new furnace and A/C, interlock, fencing, and more. Just steps from the boardwalk, Lake Ontario, and sandy beaches, with 2-car laneway parking at the rear, this home combines luxury, functionality, and an unbeatable location. Enjoy the vibrant lifestyle of Queen Streets shops, cafes, and parks in this once-in-a-lifetime turnkey property with income potential. (id:60626)
Homelife Landmark Realty Inc.
15643 78a Avenue
Surrey, British Columbia
Welcome to this exquisite home, where elegance blends seamlessly with comfort. The refined design features large windows, skylights, cathedral coffered ceilings, crown molding, and intricate trim,creating an atmosphere of timeless sophistication. Perfect for entertaining, it boasts a formal dining area and a gourmet kitchen with granite countertops and a double oven. Enjoy a private retreat surrounded by lush gardens and a walking path. The second floor offers four spacious bedrooms, including a master suite with a luxurious ensuite and a look-through fireplace. Recent upgrades include stove, dishwasher, fridge, a heat pump, and air conditioning. Full Bath on Main floor.Ideally located in Fleetwood, close to schools and amenities, this gem offers unmatched luxury and convenience.Open house: July 26,Sat,@2-4pm (id:60626)
RE/MAX Crest Realty
15568 Thrift Avenue
White Rock, British Columbia
Well-built and full of potential! This lovingly maintained 5 bed, 3 bath White Rock home offers 3,046 sq ft of living space, including an unauthorized suite--ideal as a mortgage helper or in-law suite. Set on a large lot with new RS zoning allowing up to 4 units (verify with city), it's perfect for first-time buyers, investors, or developers. Enjoy a huge south-facing wrap-around deck, hardwood floors, two wood-burning fireplaces, and a fenced yard. Features include forced-air gas heating, garage, and front-facing parking. Walk to shops, hospital, restaurants, and schools. Don't miss this amazing opportunity--book your showing today! (id:60626)
Hugh & Mckinnon Realty Ltd.
155 Parkside Drive
Oro-Medonte, Ontario
Opportunity Awaits. Discover the best of lakefront living with 100' of pristine, clear waterfront on one of Oro-Medonte's most coveted streets. Enjoy quick access to Memorial Beach and the 9th Line Boat Launch,putting you on Lake Simcoe in moments. 0.51 acres nestled perfectly positioned between Barrie and Orillia,this home offers both privacy and convenience. With a spacious 28-foot boathouse capable of a marine rail system, this property is perfect for lake enthusiasts. The 3+1 bedroom, 3 full Bathroom Bungalow offers2,949 square feet of finished living space, complete with an attached two-car Garage, with plenty of room to make it your own. With other offerings such as a newly installed 18 kW Generator and a hydro-pool swim spa an incredible opportunity awaits to own this lakefront gem -- Life is Better on the Water! (id:60626)
RE/MAX Crosstown Realty Inc.

