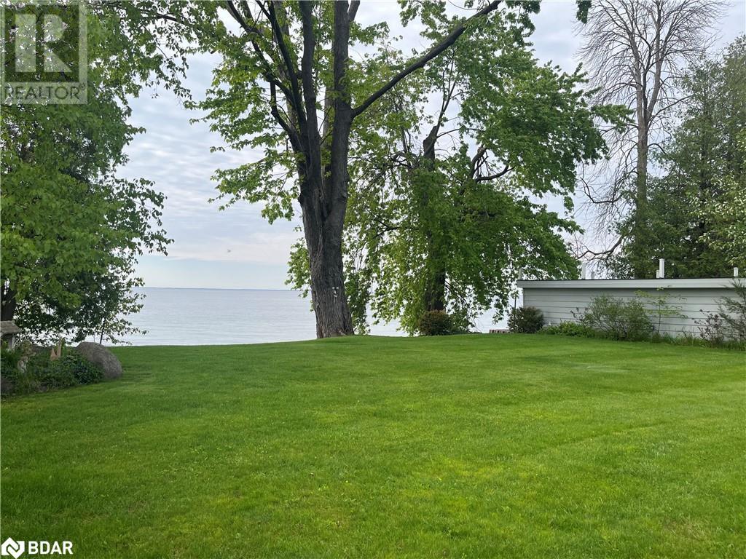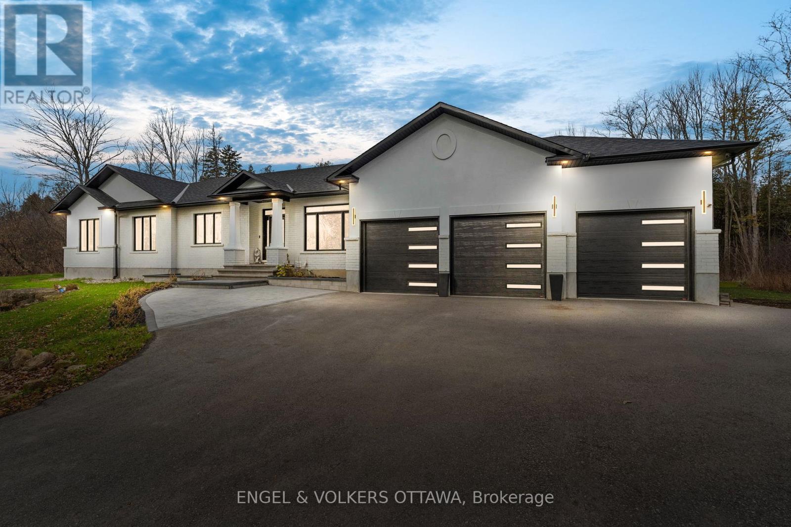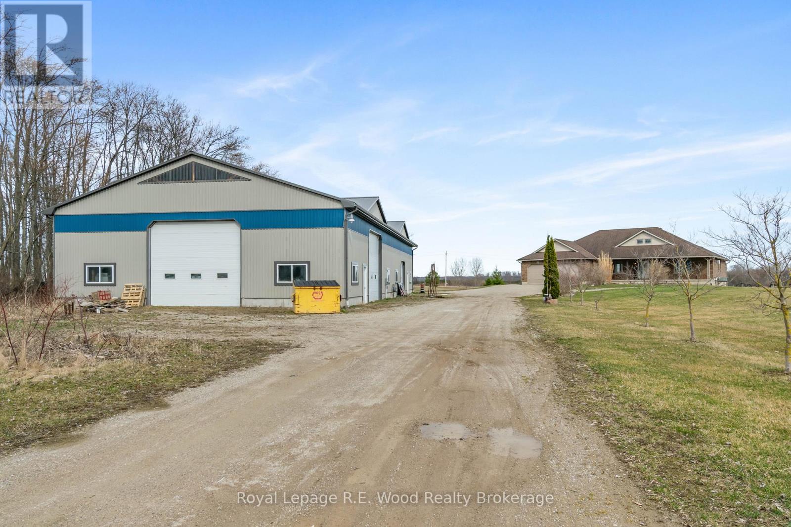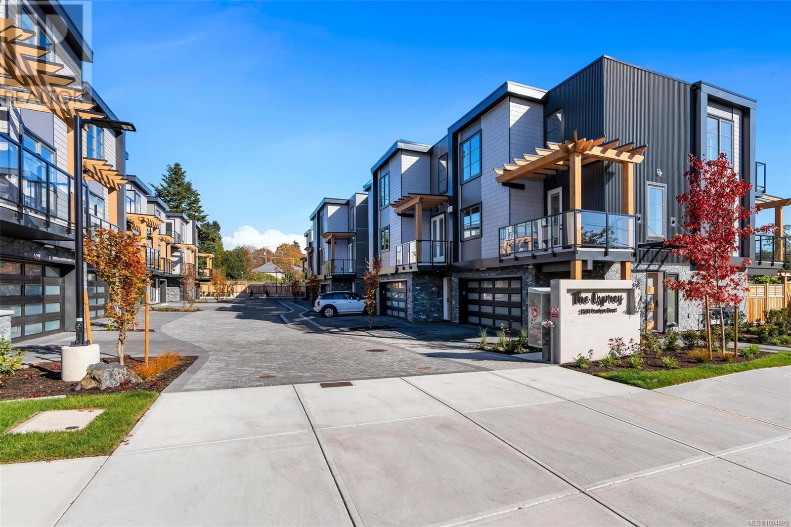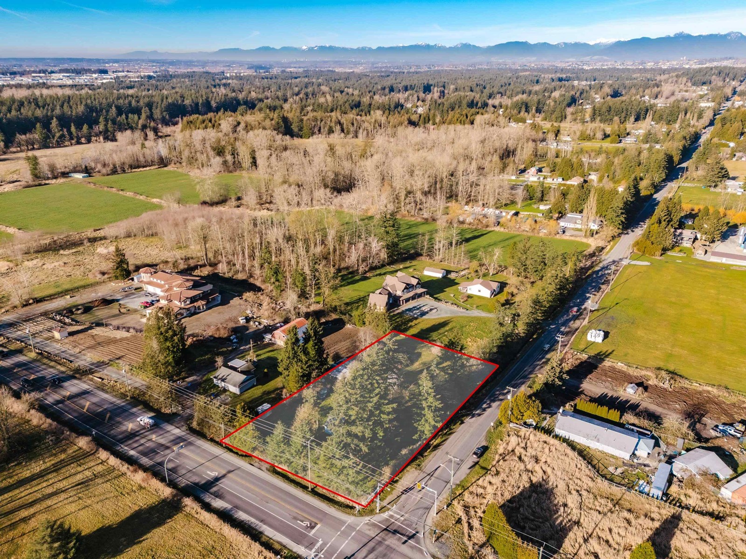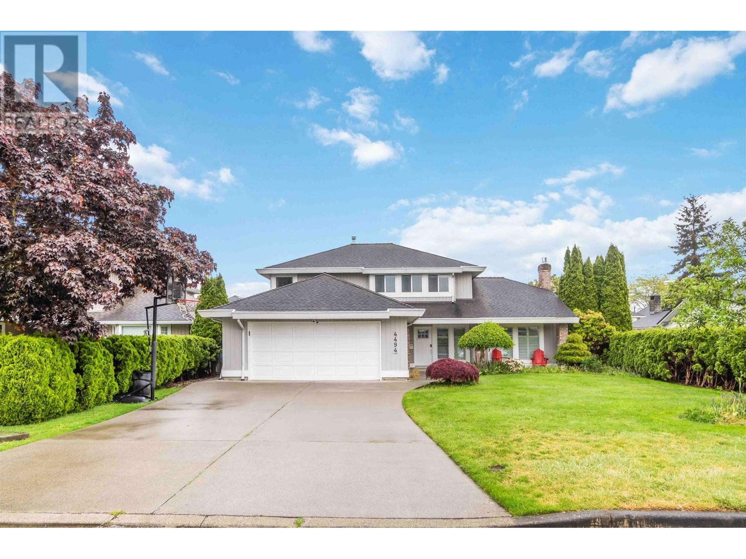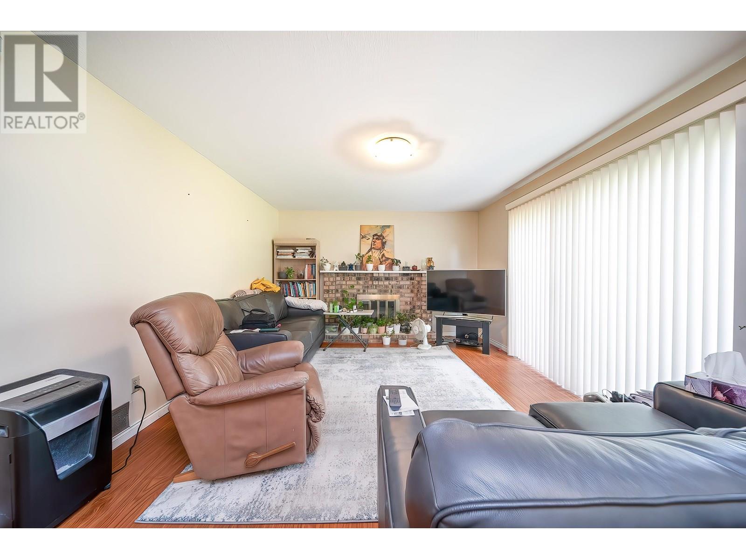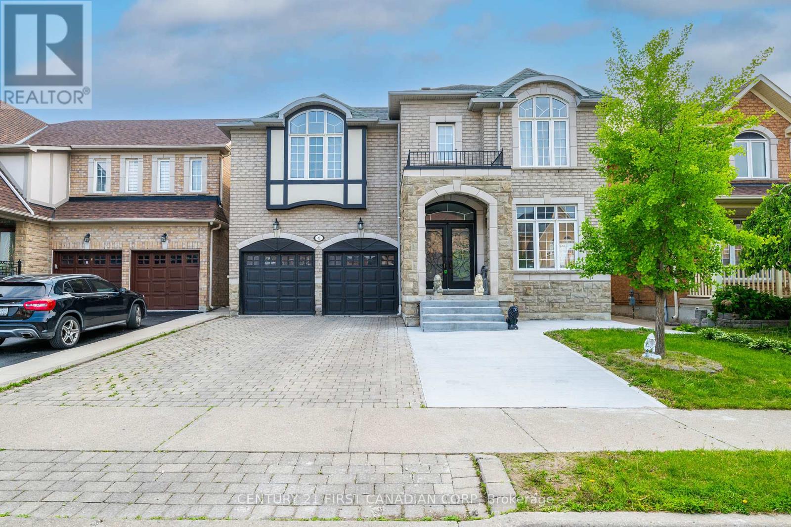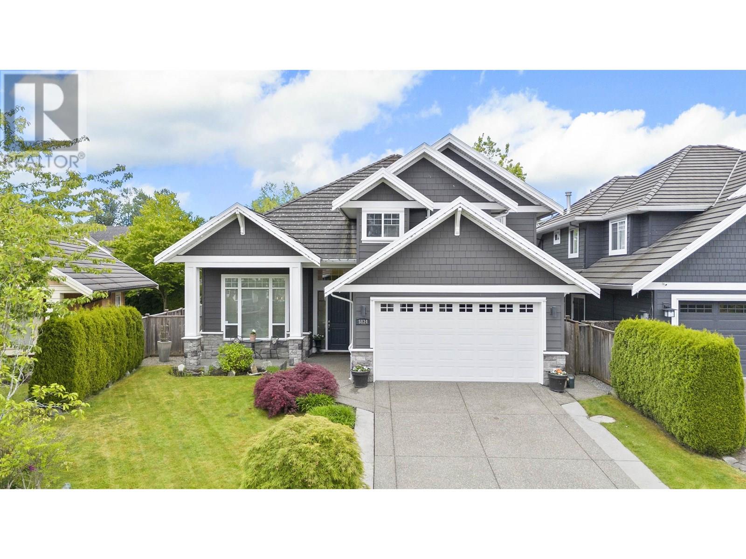155 Parkside Drive
Oro-Medonte, Ontario
Opportunity Awaits. Discover the best of lakefront living with 100' of pristine, clear waterfront on one of Oro-Medonte's most coveted streets.Enjoy quick access to Memorial Beach and the 9th Line Boat Launch, putting you on Lake Simcoe in moments. 0.51 acres nestled perfectly positioned between Barrie and Orillia, this home offers both privacy and convenience. With a spacious 28-foot boathouse with ability for a marine railway system, this property is perfect for lake enthusiasts. The 3+1 bedroom, 3 full Bathroom Bungalow offers 2,949 square feet of finished living space, complete with an attached two-car Garage, with plenty of room to make it your own. With other offerings such as a newly installed18 kW Generator and a hydro-pool swim spa an incredible opportunity awaits to own this lakefront gem -- Life is Better on the Water (id:60626)
RE/MAX Crosstown Realty Inc. Brokerage
4 Pine Bough Manor
Richmond Hill, Ontario
Gorgeous Green Park Home In Highly Desirable Richmond Hill Location. 5 Bedrooms, 150K In Recent Renovations Top To Bottom, 4000 Square ft Of Living Space With Walk-out Basement To Backyard. Pot Lights Throughout the House. Granite Kitchen & Stainless Steele Appliances, Backsplash. Huge Deck On the Main Floor, Main Bath Marble Tile, Exotic Hardwood Floor Throughout. Custom W/O Basement In-law Apartment. New Furnace Installed Dec, 2024, Brand New Primary En-suite Washroom & Other Washrooms, Brand New Large Tile Floors. 2 Fridges, 2 Stoves, 2 Dishwashers, 2 Washers and 1 Dryer, 2 Exhaust Fans, Minutes To Richmond High School, Pivat School Holy Trinity, H.G. Bernard Public School, Close To Go Train, Highway 404, Costco, Home Depot, Walmart, Etc. (id:60626)
Homelife Landmark Realty Inc.
9717 Army Camp Road
Lambton Shores, Ontario
Welcome to 9717 Army Camp Rd. .(Approx. 1.038 Acre) Current Being Operated as an Adults Only Resort Minutes to Ipperwash Beach on Lake Huron! This Well-Established Property Has Been in Hospitality Service For 10+ Years. Excellent Income Investment Opportunity with a Turn-Key Operation! This Unique Opportunity is a Combination of Both Commercial and Residential Zonings. Commercial Lot (C14) Frontage is 151ft & 200ft Depth. The Residential Serviced Lot (R6) has 75ft Frontage & 200ft Depth; Combined 226x200ft Operated Throughout the Year w/ Various Accommodation Options including Long-Term Stays and Vacation Cottage Rentals. This Lovely Resort Has Num. Features. Total of 7 Suites. 5 - 2 Bedroom Suites. and 2 One- Bedroom Suites. The Huge Combined Lots and Zoning is Perfect for Expansion. Investors Look No Further! Expand & Create Your Dream Resort w/ These Strong Roots! The Potential on This Property is Endless! Property Features Tiki Bar, BBQs, Several Fire Pits, Heated Salt Water Pool, Ample Parking for Guests. Nearby: Ipperwash Dunes & Swales, Pinery Provincial Park, Wineries, Ipperwash Beach, Twin Pines Orchard and Restaurants & Markets. (id:60626)
RE/MAX Escarpment Realty Inc.
5540 Laurel Street
Burnaby, British Columbia
Family home in the heart of Burnaby. R1 zoned SSMUH opportunity. Situated on a gently sloped lot (54 ft frontage) with mountain views and over 2600sqft functional living space. 6 bed 4 bath house offers 3 bedrooms up + SOLARIUM/bright office space and a 3-bedroom+1.5 Bath+Flex Suite. Updates including both kitchens updated, bathrooms, New Furnace (2021), New Washer/Dryer (2021), Electrical upgrade to 200AMP, manicured lawn, Glass awning cover for rear-patio enjoyment feature and more. 6-8 car parking on a CLEAN FLAT lot with picturesque mountain views from living room & Bdrms. School catchment: Douglas Road Elem. and Burnaby Central Sec. & Deer Lake SDA Private School. Great opportunity with quick access to Brentwood, BCIT, Metrotown and Highway 1. >>> (id:60626)
Sutton Group-Alliance R.e.s.
1108 Meadowshire Way Sw
Ottawa, Ontario
Welcome to 1108 Meadowshire Way! Renovated inside and out.This stunning 6-bedroom, 3.5-bathroombungalow sits on nearly 2 acres of land with brand new interlock and garden beds, along with the new lightposts and garage doors. Inside, you'll find 7.5-inch engineered white oak flooring throughout, with heatedhardwood in the basement. The kitchen includes quartz countertops, KitchenAid appliances, a brandnewwine fridge, and a 48" JennAir professional-style range. The primary suite features a walk-in closetwith aquartz-topped island and built-in storage, along with a spa-like ensuite with a soaking tub, luxuryshower,and double vanity. The additional bedrooms overlook the backyard and share a stylish 4-piecebathroom.The main floor also includes a convenient laundry room with brand new laundry machines andtwo cozy living spaces with gas fireplaces.The lower level offers even more, with a family room, 5th and 6thbedrooms, a gym including rubber mat flooring and built in mirrors, a theatre and a luxurious 5-piecebathroom. New roof, new garage doors, total transformation of the exterior. The backyard is complete with an in-ground fire pit and surrounded by mature trees, perfect for relaxing evenings. (id:60626)
Engel & Volkers Ottawa
772216 Summerville Line
Norwich, Ontario
Located south of the town of Norwich on over 12 acres of prime country property, this home is sure to impress! Built in the last 20 years this property boasts an modern oversized bungalow with over 3,500 square feet of living space, and a basement in law suite with separate entrance through the garage. The main floor features an open concept kitchen and dining area as well as the living room all complete with luxurious and sustainable finishes. There are 3 bedrooms on the main floor including the primary bedroom and ensuite bathroom. Large windows, main floor laundry, and access from the garage make this a convenient living space. The basement dwelling space includes another 3 bedrooms, bathroom, laundry, kitchen, and separate entrance. Outside the massive detached shop (50ft by 100ft) includes 3 overhead garage doors, and a portion of it is insulated (35ft by 50ft). The property is zoned agriculture making the possibilities for this property endless! Don't wait to make this one yours. (id:60626)
Royal LePage R.e. Wood Realty Brokerage
5 2590 Penrhyn St
Saanich, British Columbia
Steps from the sand and surf in friendly Cadboro Bay Village is The Osprey. 14 modern townhomes designed for living life to the fullest in one of the most scenic and walkable neighbourhoods in Greater Victoria. Each distinct floor plan offers an expansive living room, dining room and kitchen on the main level & two large top-floor bedrooms with views of the ocean or surrounding village. Primary bedroom boasts a large 5 pce ensuite, walk-in closet and balcony. An additional ground floor flex room provides endless opportunities for guest space plus private bathroom. Designed for comfort with engineered flooring throughout, large windows with automatic blinds & custom millwork w/ designer hardware. Luxurious kitchen with European appliance package & quartz waterfall countertop. Energy efficient heat pump & gas on demand hot water. #5 features an extra rec area on the ground floor, garage with driveway parking & private yard space. Built by award winning GT Mann Contracting, MOVE-IN NOW! (id:60626)
RE/MAX Camosun
1613 208 Street
Langley, British Columbia
FIRST TIME ON THE MARKET IN 17 YEARS. This is a rare opportunity to own an exceptional corner lot, spanning just under an acre. With incredible potential, this property is perfect for creating your dream home or even two, thanks to its RU-1 zoning within the ALR. Key features include a 220-wired detached workshop, a 127-ft drilled well, and ample space. This charming rancher offers a cozy living room, a spacious kitchen, abundant natural light, and plenty of storage, providing endless possibilities for customization. This is a must-see property with remarkable potential. Please note: the property will be sold as is. (id:60626)
Sutton Group-West Coast Realty (Surrey/120)
4494 62 Street
Delta, British Columbia
Experience the luxury of a top-to-bottom reno that shows like new! Set on 7059sqft lot in the coveted Holly school catchment, it boasts nearly $250K in premium upgrades. Enjoy wide-plank flooring, California shutters, new windows, a sleek fireplace, and smoothed ceilings. The stunning white kitchen features quartz countertops, S&S appliances, beverage fridge, custom pull-outs, and brushed gold hardware. French doors from the spacious family room open to a sun-drenched, private landscaped garden. Upstairs offers 3 bedrooms plus a den, including a primary suite with A/C, spa-like ensuite with freestanding tub, walk-in shower, and heated towel rail. A fully updated laundry room, lower-level office/bedroom, smart home system, split A/C, epoxy garage floor, upgraded 200A panel & 50A EV charger! (id:60626)
Royal Pacific Realty Corp.
10420 Whistler Place
Richmond, British Columbia
Situated on a generous 7,266 sqft lot with an impressive 66´ frontage, this home offers great curb appeal and exciting future potential. Nestled in a quiet, family-friendly pocket of Richmond, the location is both peaceful and highly convenient-just minutes to parks, shopping, transit, and more.This one-owner home features a bright and spacious layout. The main floor offers a formal living room, dining area, and a functional kitchen that opens to a cozy family room-perfect for gatherings and everyday life. Upstairs offers four well-sized bedrooms. The private backyard provides plenty of space for kids, pets, and entertaining. Excellent school catchments: Maple Lane Elementary and Steveston-London Secondary. A solid opportunity for families, investors, or builder-don´t miss it! (id:60626)
Nu Stream Realty Inc.
4 Freshspring Drive
Brampton, Ontario
Absolutely Stunning, Fully Renovated Showstopper! This immaculate 4-bedroom executive home offers an impressive approx. 4,800 sq ft of total finished living space-with over 3200 sq ft above grade and a beautifully finished separate entrance basement (~1600 sq ft). Fully transformed into a sleek modern masterpiece, this home features two spacious living rooms, premium finishes, and upscale design throughout. Step inside to a custom-designed kitchen with quartz countertops, new cabinetry, and stainless steel appliances. Enjoy open-concept living and dining, elegant new flooring, smooth ceilings, designer lighting, and a newly added feature fireplace that creates a warm and stylish focal point. With two distinct living rooms, there's room for both relaxed family time and elegant entertaining. A private main floor office provides the perfect work-from-home setup, and the eat-in kitchen offers plenty of space for gatherings. Upstairs, the enormous primary retreat features a spa-like ensuite and walk-in closet. Every bathroom has been completely renovated with modern tile work, floating vanities, and updated fixtures. The finished basement with separate entrance includes 2 additional bedrooms, a full bathroom, a spacious rec area, and a wet bar-ideal for in-law use, guests, or extra income potential. EV charger-ready garage wiring, and perfectly located in a vibrant, family-friendly neighbourhood close to schools, parks, shopping, hospital, and transit. Turnkey luxury-just move in and fall in love. Basement is tenanted at$1,700/month, offering immediate rental income. (id:60626)
Century 21 First Canadian Corp
5834 Cove Link Road
Delta, British Columbia
Welcome to South Hampton Estates, Where Timeless Luxury Meets an Exceptional Lifestyle in one of Ladner´s most prestigious golf course communities. This executive home features soaring 18' vaulted ceilings, striking coffered details, radiant heating, rich hardwood floors and abundant natural light throughout. The gourmet kitchen offers solid wood cabinetry, granite countertops, high-end branded appliances including full size fridge and freezer plus a spacious walk-in pantry. Upstairs includes 4 bedrooms, 2 with private ensuites and 2 sharing a Jack & Jill bath. Step outside to a private oasis with mature hedges for the ultimate privacy, a covered patio, double-sided fireplace, and hot tub, perfect for year round enjoyment. Nature trails, golf and the marina are just steps away. With a 2 car garage + extra parking, tile concrete roof, convenient access to Admiral Blvd and proximity to CEFA/Nielsen Grove Elementary, this is where luxury and lifestyle come together. (id:60626)
Engel & Volkers Vancouver
Engel & Volkers Vancouver (Branch)

