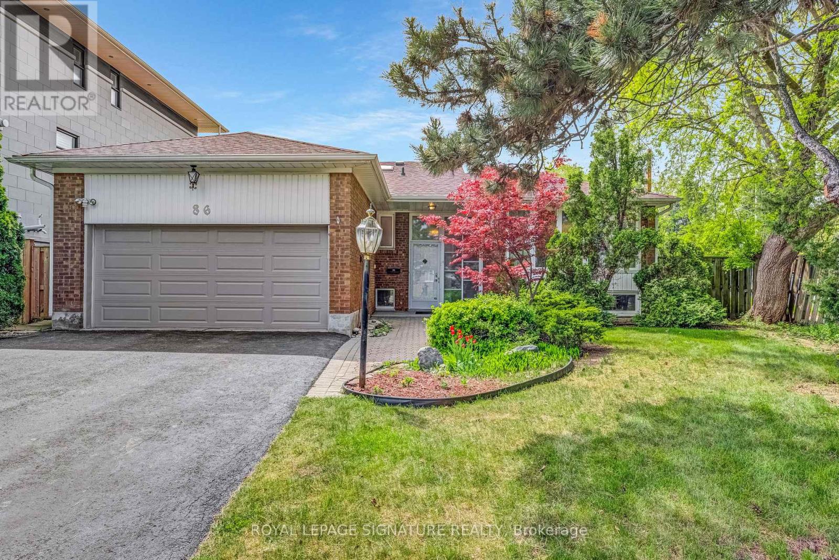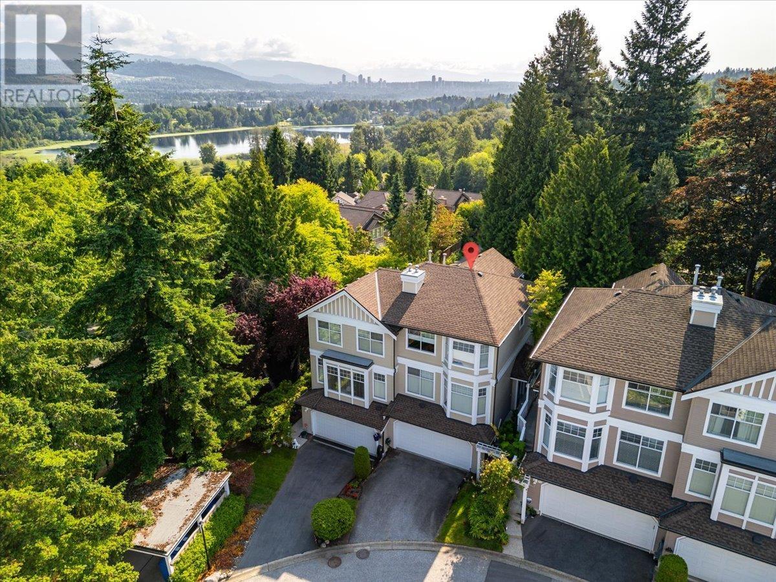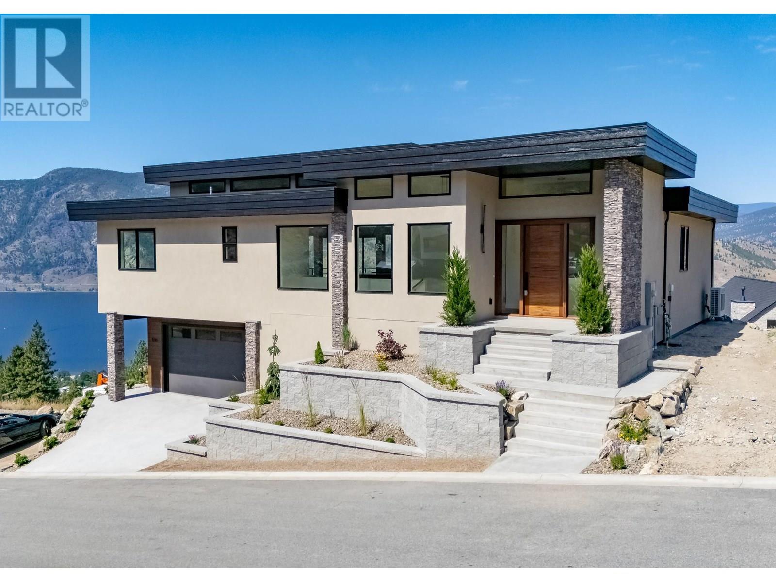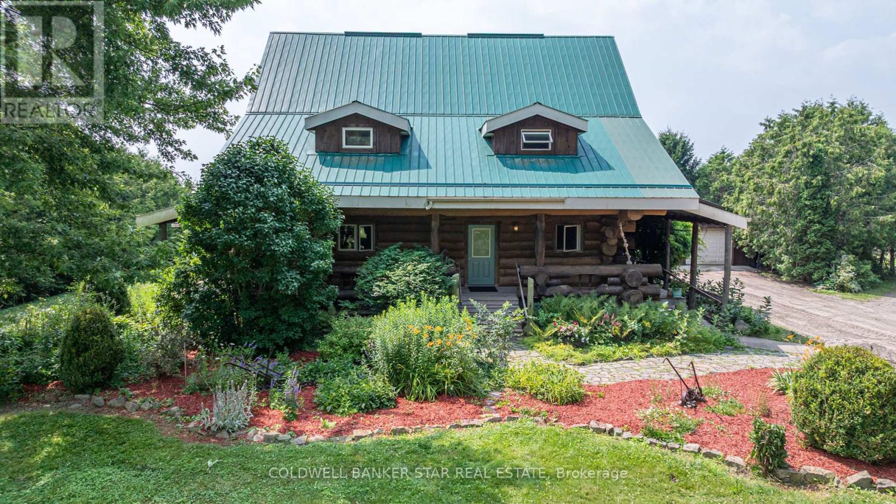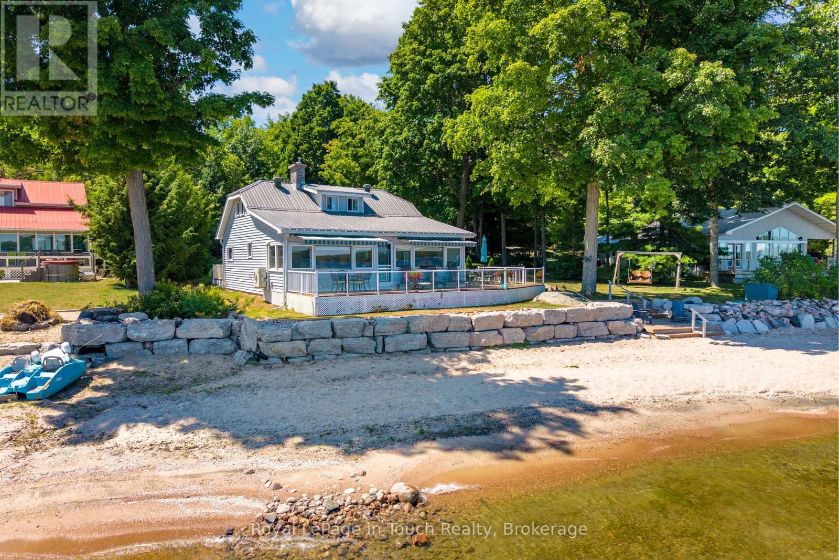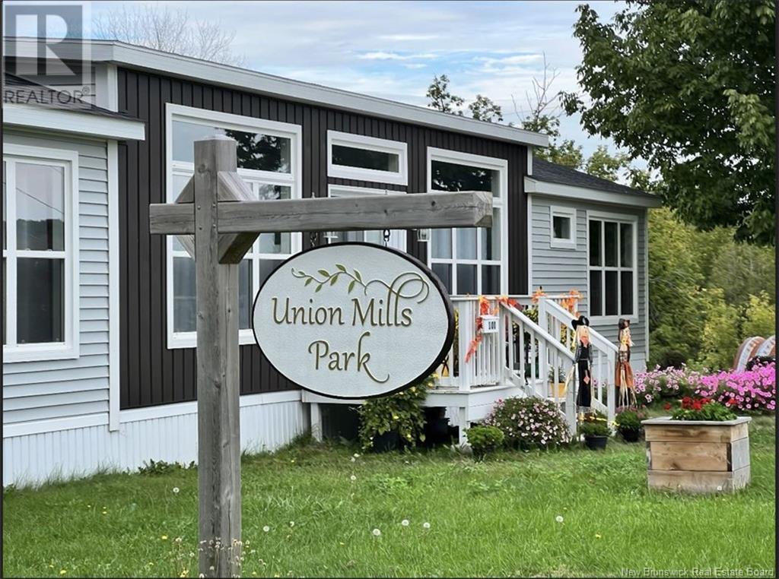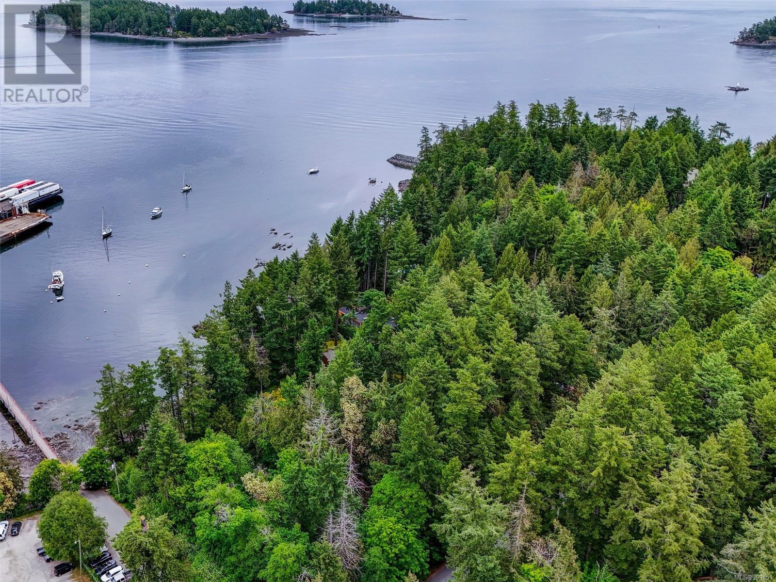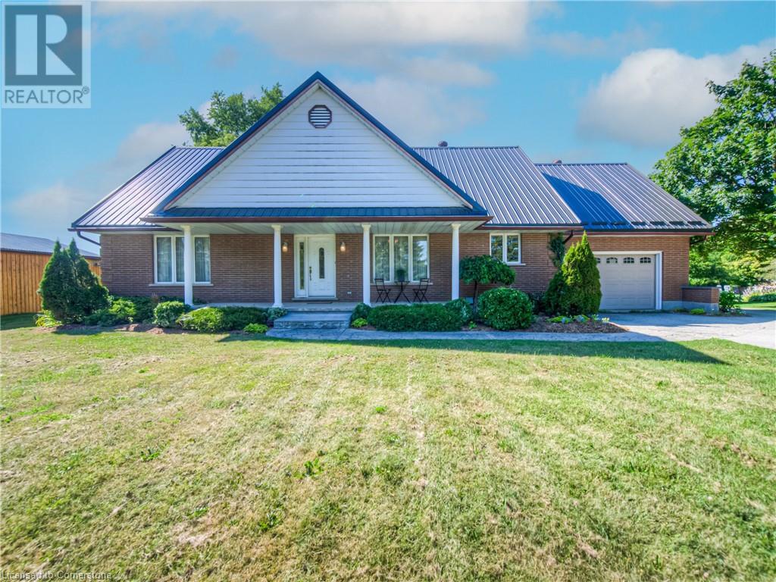86 Heathview Avenue
Toronto, Ontario
***A Bayview Village Beauty***Invest In Location, Grow In Value. This Detached Brick 3 Bedroom Bungalow Is Exceptionally Well Priced. For The Savvy Investor Or Move Up End User, 60 Ft West Facing Private Lot, Bright & Spacious, Finished Basement Perfect For Future In Law Suite, 2 Fireplaces, Hardwood Floors Throughout, Many Updates Including Windows, Doors, Shingles & New Deck. Freshly Painted. Oversized 2 Car Garage & Private Double Drive, Parking For 6 Cars. A Smart Buy In A Blue Chip Neighbourhood!!! (id:60626)
Royal LePage Signature Realty
8 Padbury Trail
Brampton, Ontario
Welcome To This Stunning And Spacious Fully Detached Home With A Double Car Garage, Nestled In The Most Prestigious Mount Pleasant Neighborhood Of Brampton. With Over 3,000 sq ft, This home Features A Grand Double-Door Entry Leading To A Welcoming Foyer With 9-Foot Ceilings On The Main Floor And 8-Foot Ceilings On The Second Floor. The Open-Concept Layout Includes A Combined Living And Dining Area, As Well As A Separate Family Room With A Cozy Gas Fireplace. The Fully Upgraded Kitchen Is A Chefs Dream, With Stainless Steel Appliances, Quartz Countertops, And A Spacious Breakfast Area That Walks Out To A Fully Fenced Backyard Perfect For Entertaining Large Gatherings. Elegant Oak Stairs Lead To A Luxurious Primary Bedroom With A Walk-In Closet And A Spa-Like 6-Piece Ensuite Featuring A Soaker Tub. A Second Primary Bedroom Offers Its Own Private 4-Piece Ensuite, While Two Additional Spacious Bedrooms Share A Semi-Ensuite And Include Large Closets. This House also Offers A Versatile Media Room That Can Easily Be Converted Into A Fifth Bedroom. This House Also Offers A Finished 2-Bedroom Basement Includes a Separate Entrance, Open-Concept Kitchen And Living Space, Private Laundry, And Is Ideal For Extended Family Or Rental Potential. This Home is Loaded With Upgrades: Pot Lights On The Main Floor, Smooth Ceilings, California Shutters, And Is Carpet-Free Flooring Throughout. Plus, No Sidewalk, The Garage Comes Equipped With A Level 2 EV Charger For Added Convenience. Located In A Prime Area, Enjoy The Convenience Of The Mount Pleasant GO Station And Easy Access To Public Transit. The Cassie Campbell Community Centre, Parks, Top-Rated Schools, And Shopping Are Just Minutes Away Offering The Perfect Blend Of Comfort, Style, And Accessibility. (id:60626)
Save Max Real Estate Inc.
72 5950 Oakdale Road
Burnaby, British Columbia
Welcome to Heathercrest in the heart of the Oaklands - a gated, parklike community just steps to Deer Lake Park. This spacious 3 bed, 2.5 bath townhome offers 1,885 square ft across 3 levels with 9´ ceilings, a large living room, formal dining, family room, kitchen, and eating area - ideal for everyday living and entertaining. The main floor opens to a private 82 square ft patio backing onto greenery, located at the edge of the complex for added privacy. There are 3 bedrooms upstairs, including a generous primary with walk-in closet and ensuite. The lower level features a large rec room that can easily serve as a 4th bedroom, plus laundry, storage, and direct access to a private 2-car garage. Well-managed and pet-friendly complex. A/C permitted with strata approval. Located in the catchment for Marlborough Elementary (French Immersion), Burnaby Central, and Moscrop Secondary (French Immersion track). Minutes to Metrotown, SkyTrain, Kingsway shopping/restaurants and parks. Open House Sat & Sun July 26 & 27 - 12pm-2pm (id:60626)
Sutton Group-West Coast Realty
3331 Evergreen Drive Unit# 106
Penticton, British Columbia
Stunning lakeview home, high-end craftsmanship. Experience elevated lakeside living in this impeccably designed, custom-built home offering breathtaking, unobstructed lake views. Expertly geotechnical and structurally engineered, this residence features exceptional construction quality, premium finishes, and thoughtful design throughout. Step into grandeur with soaring 14’ ceilings in the living room and 12’ ceilings in the entry. The open-concept living space is anchored by a striking floor-to-ceiling window and a sleek 77"" electric fireplace—perfect for both relaxing and entertaining. The kitchen showcases custom modern shaker cabinetry, an oversized 8’ x 4’ island, and high-end fixtures—ideal for gourmet cooking and gatherings. The deluxe primary suite is a true retreat, offering serene lake views, deck access, and a luxurious 15’ x 10’ ensuite complete with a soaker tub, custom glass shower with a 12” rain head, heated tile floors, and heated towel rack. A 13’ x 6’ walk-in closet with built-in organizers completes this private space. Currently configured with 3 spacious bedrooms and 2 designer bathrooms, the lower level is a blank canvas, ready to be customized into a media room, studio suite, or additional living space tailored to your lifestyle. For a full specification sheet and more details, contact the listing agent. Don't miss this rare opportunity to own a high-end, lakeside masterpiece—available for immediate occupancy! (id:60626)
Chamberlain Property Group
42431 Ron Mcneil Line
Central Elgin, Ontario
Welcome to 42431 Ron McNeil Line - a beautiful 3717 sq ft one of a kind true-scribed log home, located on a treed 2.562 acre country lot. This stunning log home is full of warmth and character and ready for your family to move in and enjoy for years to come. Driving up to this home, you'll notice the huge wrap-around porch that encompasses 3 sides of the home. The main floor of this home features a Kitchen & Diningroom with a soaring ceiling height of 28' with views to the 2nd floor balcony, a Livingroom - with a nook that's perfect for relaxing or intimate conversations, a south facing Familyroom - with a cozy free-standing gas fireplace/stove and a side entry with access to the basement and the side porch. Note the gleaming biscuit jointed and plugged hardwood forest flooring which consists of an assortment of Ash, Maple, Cherry, Walnut and spalted Maple. This level also offers a 4 piece Bath and a main floor Laundry. The second floor is accessed via a grand staircase to 3 Bedrooms with red pine flooring - the Primary with ensuite access to the main 4 piece Bath, all overlooking the main floor from the upper balcony. The basement level is finished (strapped ceiling) as a large Recreation Room and potential for 3 more Bedrooms, a Craft Room, Workshop / Storage Room and a Utility Room. Outside you'll find a 28' x 32' two car garage with hydro, water and and in-floor heating (4 zones) - the stainless steel sinks, counters and 2 owned HWT's are included, plus a 10' x 32' lean-to addition. Bonus - for the hobbyist, mechanic, car collector, there's a 40' x 56' x 14' H pole-barn style shop with 3 -12' x 12' roll-up doors and a workshop area with a mezzanine that includes a 60A hydro service for your welder. Other pertinent features include a 200A hydro service, 63' deep well and a septic system. This home is close to all amenities-St Thomas, London and Hwy 401 if you need to travel further. Please don't miss your opportunity to own this spectacular family home. (id:60626)
Coldwell Banker Star Real Estate
1443 Champlain Road
Tiny, Ontario
What an opportunity of a lifetime to own this gorgeous well maintained, 1579 s.f. 3 bedroom waterfront year round home located at Clearwater Beach on the shores of Georgian Bay. This property offers 96 feet of frontage with eastern exposure on a mature lot with sand beach and child friendly shoreline. Included is also a self contained bunkie allowing for extra guests and company, featuring a kitchen, 2 bedrooms, a family room, 3 pc washroom and loft and a detached garage. View this property, and you will fall in love with the location, the views and water therapy. This one is a Georgian Bay jewel! (id:60626)
Royal LePage In Touch Realty
33078 Highway 766
Rural Mountain View County, Alberta
Just 10 miles west of Olds, this one-of-a-kind 5-acre acreage offers precision craftsmanship, smart technology, and stunning natural beauty. Built in 2017, the property features over 5,800 sq.ft. of finished space, including 3,022 sq.ft. of upscale living and two fully integrated shops. It’s ideal for tradespeople, entrepreneurs, or anyone seeking the perfect balance of work, play, and rural luxury.Upstairs is the heart of the home, where the chef’s kitchen boasts granite counters, a massive island with a built-in sink, high-end appliances, and custom china cabinets. The open layout flows into a spacious living room with a stone feature wall, modern linear fireplace, and built-in cabinetry. Control4 smart home automation and built-in speakers offer seamless control of lighting, audio, and more.Step onto the fully covered concrete deck with exposed aggregate finish and glass panel railings to take in panoramic views of the mountains and valley below — a peaceful vantage point that’s hard to beat.The primary suite is located off the living room, with direct access to the deck. It includes a walk-in closet and a luxurious ensuite with a glass-enclosed, custom-tiled shower with dual shower heads, vanity, and toilet. Also on the upper level: a second bedroom or office, a two-piece bath, laundry, a large storage room with a window overlooking Shop 1, and access to the mezzanine in Shop 2.The main floor offers three spacious bedrooms, each with TVs and large closets. One is currently used as a gym and features built-in speakers. Just outside is a west-facing covered concrete patio with a hot tub and adjacent four-piece bathroom.Shop 1 measures 25’x30’ with a 20’x16’ overhead door, plus a two-piece bath, a mechanical room, and a connecting 8’x8’ door to Shop 2. Shop 2 is 24’x25’ with a 16’x12’ door, overhead crane jib, mezzanine storage, and built-in golf simulator — the ultimate multi-use space.Outside, the property is fenced with an electric gate and serviced by a 10 GPM water well. A 20’x12’ powered metal garden shed with a concrete floor adds functionality. Built to commercial standards, the home features triple-pane windows, interlocking metal siding and roofing, and Hardie board accents. The quality is so robust, the sellers opted out of hail insurance. (id:60626)
Cir Realty
16 Lansdowne Park Crescent
Middlesex Centre, Ontario
Welcome to 16 Lansdowne Park Crescent, in the highly sought-after Lansdowne Park Estates. This exceptional property is a rare gem nestled on 2 private acres, offering the perfect blend of country charm and modern convenience. Just 5 minutes to Komoka and 15 minutes to London, you'll enjoy the peaceful serenity of rural living while staying close to all essential amenities. Surrounded by mature trees and lush greenery, this estate offers unmatched privacy and tranquility. Whether you're relaxing with family or entertaining guests, this home delivers luxury, functionality, and breathtaking views at every turn. Inside, the upper level is flooded with natural light and panoramic views from the open-concept living, kitchen, and dining area. A cozy wood-burning fireplace anchors the space, perfect for family evenings or hosting. The kitchen is thoughtfully designed for the home chef, while the adjoining dining area is ideal for gatherings. The main floor features a spacious primary suite with a 4-piece ensuite, a second bedroom, and an additional 3-piece bath. Downstairs, the fully finished walkout basement offers even more living space with a large rec room featuring another wood-burning fireplace, two additional bedrooms, a 4-piece bathroom, and a versatile bonus room ideal for a pool room or home office with direct access to the attached garage. Step outside to your backyard oasis featuring an inground pool, expansive deck space, and a cozy firepit area to enjoy peaceful evenings under the stars. The wraparound upper-level deck provides even more space to entertain or unwind while taking in the natural surroundings.Located in the Komoka community, this home is close to excellent schools, parks, new commercial developments, and community amenities. Don't miss this opportunity to own a true estate property that combines privacy, prestige, and endless possibilities. (id:60626)
Coldwell Banker Dawnflight Realty Brokerage
48 Hill Street
St. Stephen, New Brunswick
Welcome to Union Mills Manufactured Home Park a well-established community featuring 44 home sites nestled within 18 peaceful, wooded acres. Located in a quiet neighborhood, the park currently has 20 occupied lots, including 5 park-owned homes. Lot rents remain below market averages, offering a prime opportunity for future rental increases. Even better, theres room for expansion once the existing phase is fully occupied, adding long-term growth potential. With rising home prices and limited inventory in the traditional housing market, demand for manufactured home communities is steadily increasing. Union Mills is well-positioned to benefit from this trend. Contact today to learn more about this exciting investment opportunity in a rapidly growing sector. (id:60626)
Keller Williams Capital Realty
2218 Dolphin Rd
North Saanich, British Columbia
Here's a fantastic opportunity to purchase waterfront property and build your dream home. This flat half acre lot features low bank waterfront, mature trees and is close to many marinas to take advantage of world class boating and fishing. The vibrant town of Sidney is only minutes away providing all amenities including schools, shopping, and restaurants. BC Ferries and the Victoria International Airport are also close by. Property is zoned R-2. See also adjacent lot...MLS 999852. (id:60626)
Pemberton Holmes Ltd.
7602 95 Highway
Kingsgate, British Columbia
Privacy, luxury, comfort, river front, this stunning custom built log home, on 40 acres has it all. Attention to detail in every way has not been spared. With a kitchen any chef would love to have. From the wall oven, large marble island(with copper vegetable sink), incredible stove top, marble counter tops, cherry cabinets, and custom lighting. You have your own sanctuary in the large master bedroom, with a claw foot bath tub, an incredible rock shower, and a walk in closet that is every women's dream. Both areas in the loft have their own balcony, and there is a shared full bath.The basement den, has a jack and Jill bathroom, and a large closet. All the doors are solid wood, there are even electrical plugs in the floor so you don't have cords running all over. This home boasts fantastic views from all of the many spacious decks. The Moyie river runs along the property, that is 3 minutes from the 24 hour BC/Idaho border crossing. It is 30 minutes from Creston(orchards and wineries), and 45 minutes from Cranbrook for most of your shopping needs. (id:60626)
Fair Realty (Cranbrook)
1166 Waterloo Street
New Hamburg, Ontario
This well-built custom home with plaster construction sits on a beautifully landscaped one-acre lot, offering exceptional space, quality, and versatility in a peaceful rural setting just minutes from Kitchener and Stratford. Situated between the towns of New Hamburg and Baden. Featuring four large bedrooms, with the primary bedroom on the main floor, expansive living, dining, and family rooms, and main floor laundry, the layout supports comfortable one-level living. A secondary stairway from the garage to the basement provides excellent potential for an in-law suite or private entry for a home business. The basement boasts a spacious recreation and games room, a stunning wood field stone fireplace, cold cellar, and ample storage including attic space and wood storage under the garage. Ideal for a home-based business or workshop, the detached garage/shop at the rear of the concrete driveway is equipped with hydro and a concrete floor. Enjoy the large composite deck overlooking a sprawling yard with space for a soccer field, ice rink, or putting green, and a concrete base in the deck ready for a future sunroom, greenhouse, or outdoor kitchen. Additional highlights include a steel roof, and a detached outbuilding (approximately 24x30 ft )perfect for the hobbyist or at at home business. No need to rent a separate shop space for your business. Its in your back yard. A rare opportunity offering the charm of rural living with all the amenities of town. (id:60626)
RE/MAX Twin City Realty Inc.

