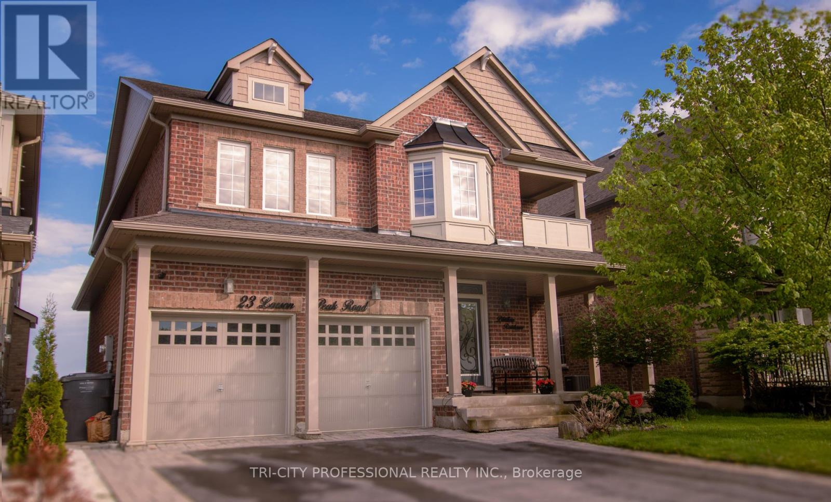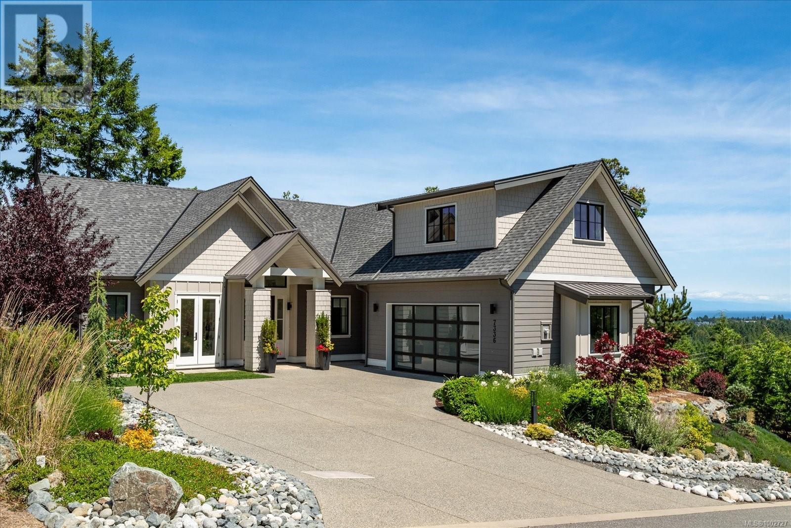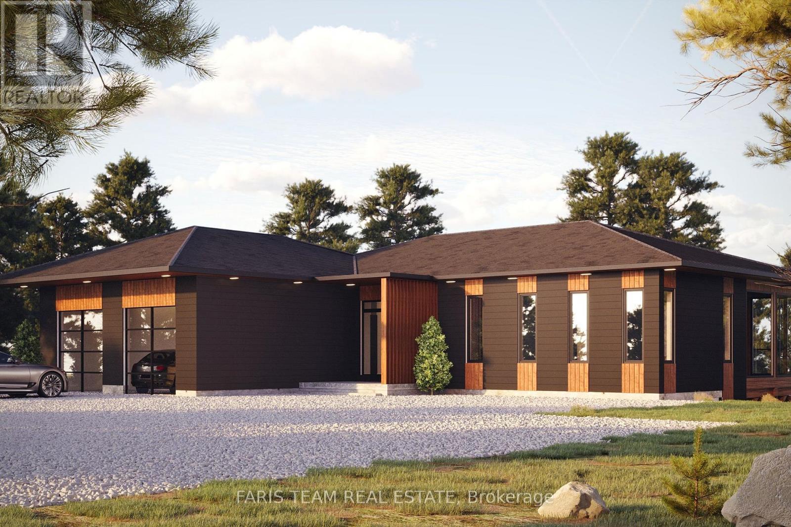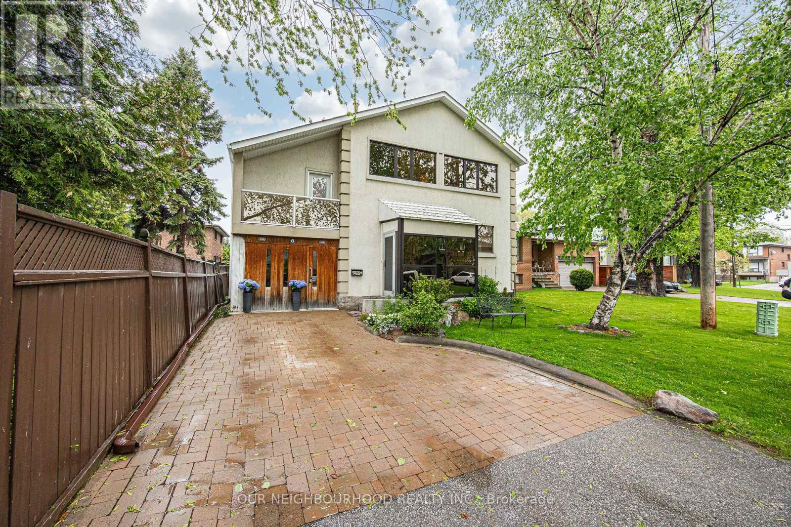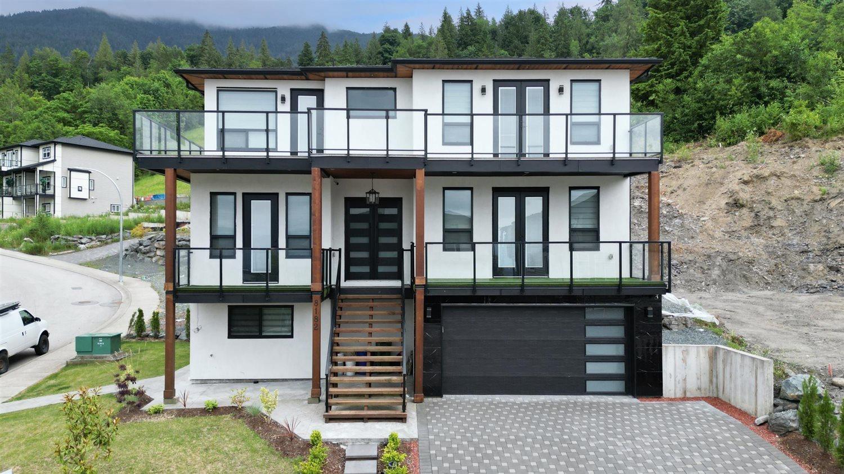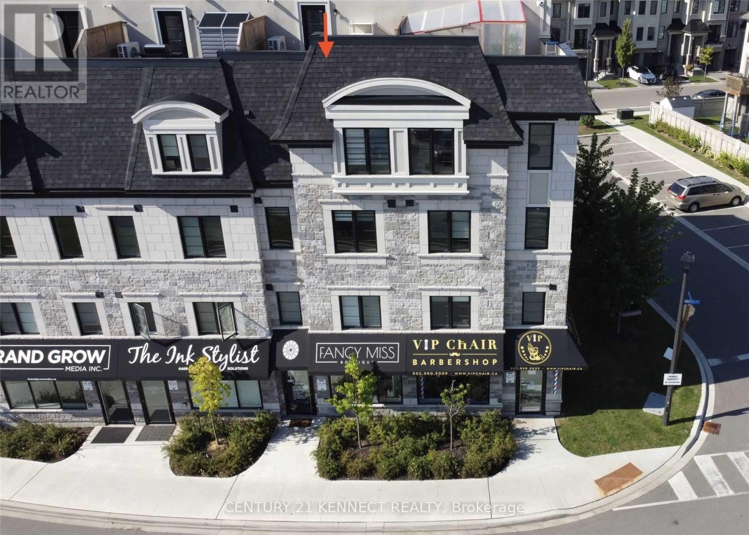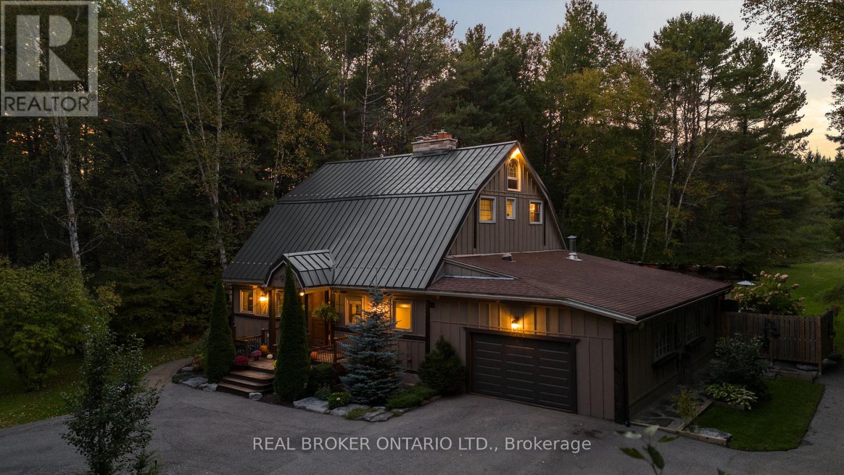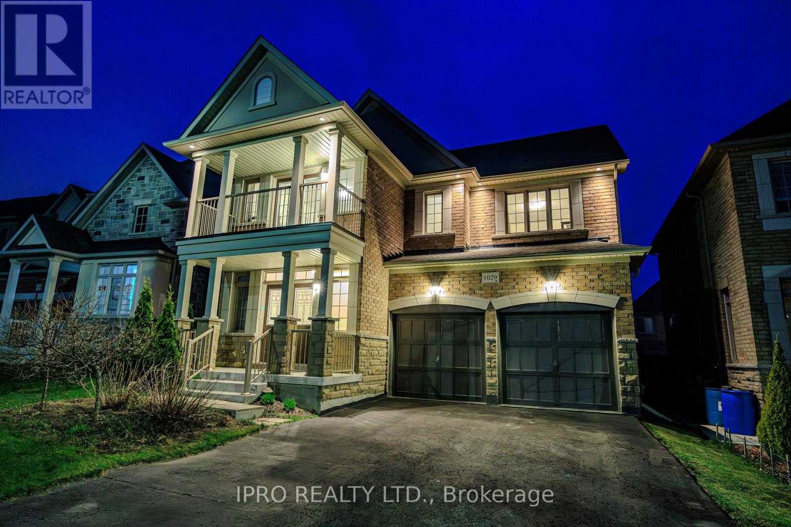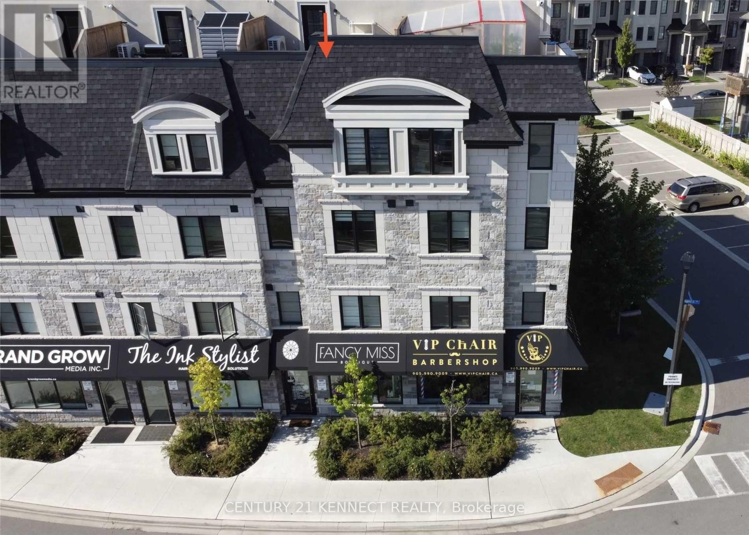23 Larson Peak Road
Caledon, Ontario
Step into pure luxury with this stunning 3,070 sq. ft. home (per MPAC), perfectly positioned on a premium ravine lot backing onto a serene pond. Designed for ultimate comfort and style, this home features a beautifully finished walkout basement with a private 2-bedroom in-law suite, complete with its own laundry and walkout to a secluded patio. Upstairs, enjoy 3 full bathrooms, spacious bedrooms, and an upgraded maple kitchen with granite countertops, a large center island, and a gas stove perfect for entertaining. Step out onto the customized deck and take in the tranquil views. The impressive family room boasts a soaring 17-foot ceiling with floor-to-ceiling windows that flood the space with natural light and showcase breathtaking views of the pond. Additional highlights include 9-foot ceilings on the main floor, a private main floor den (can be used as a 5th bedroom), and elegant pot lights throughout. Enjoy added convenience with a driveway that's uninterrupted by a sidewalk offering more parking space and ease of access. Plus, the front bedroom features its own private balcony, perfect for enjoying morning coffee or quiet evening views. This is more than just a home it's a lifestyle of elegance, comfort, and natural beauty. (id:60626)
Tri-City Professional Realty Inc.
251 Hickory Circle
Oakville, Ontario
Over 3,800 square feet of total living space! Ideal for multi-generational living featuring a fully equipped two-bedroom in-law suite. The home boasts beautiful curb appeal, with lush landscaping and an interlock stone double driveway and walkway leading to a double garage. Upon entering, you're greeted by a welcoming foyer with a beautiful curved staircase and direct access to the garage, setting the tone for the rest of the home. The home is carpet-free throughout, including elegant hardwood flooring on both the main and second levels. The fresh, neutral décor makes it easy to imagine your own style in every room. The newly renovated kitchen is a chef's dream, with stunning granite countertops, an undermount double sink, and a window overlooking the backyard. The spacious eating area opens to a private patio, perfect for outdoor dining and relaxation. Cozy family room, complete with a wood-burning fireplace and the main floor also features convenient laundry. Upstairs, you'll find four generously sized bedrooms and two full bathrooms, including a primary suite with a walk-in closet and an ensuite bathroom featuring a soaker tub and separate shower. A separate side entrance leads to the well-appointed in-law suite, which offers two large bedrooms -each with a walk-in closet, a shared spacious bathroom with window and a glass-door shower, and an open-concept kitchen, dining and living area. The suite also features its own laundry, two egress windows, and good storage. The private back patio, seamlessly connected to the front with interlock stonework, offers a peaceful space for relaxing or entertaining. Enjoy the beautifully bordered lush landscape that provides the perfect backdrop for outdoor enjoyment. Steps from Laurelwood Park with a baseball diamond and children's playground, plus amazing bike/walking trails. Close to shopping, schools, Sheridan College, and highways. Book your private viewing today! (id:60626)
Keller Williams Edge Realty
3389 Lakeshore Road Unit# 601
Kelowna, British Columbia
Welcome to Caban by Cressey. Located right at Gyro beach, this 3 bed 3 bath Penthouse home features incredible North West views overlooking the lake & Gyro Beach. This home has the famous Cressey Kitchen with 9'6 ceilings and floor to ceiling windows that allow natural light to pour in. The high end integrated appliance package is completed with a 6 burner JennAir gas cooktop and wall oven. The custom Italian millwork flows from the kitchen to the primary suite closet space. The primary bathroom has a his and hers vanity with ample storage, a walk in shower finished with dual shower heads and a linear drain. Neutral toned wood floors flow throughout the home, as do the quartz counter tops. This home has a wrap around patio and a MASSIVE private rooftop patio with an outdoor kitchen for a total of 2200sq of outdoor living. This boutique building also has a pool, hot tub, sauna, fire pits, gym, and entertainment room. Parking is included with this home. The building does not restrict short term rentals, and pets are welcome. Price is +GST **Photos are virtually staged and of Unit 610 which is also available(same floor plan, a handful of upgrades) (id:60626)
Mla Okanagan Realty
Century 21 Assurance Realty Ltd
7336 High Ridge Cres
Lantzville, British Columbia
Discover this stunning 2,475 sq ft custom home in the prestigious Lantzville Foothills—offering privacy, tranquility, and spectacular Winchelsea Island views with no neighbours in front or behind. Step inside to soaring vaulted ceilings with exposed beams, shiplap detail, and a wall of windows framing arbutus trees and panoramic vistas. The open-concept main floor features a spacious great room with gas fireplace, a dining area, and a gourmet kitchen with a large island and Frigidaire Professional appliances. Step out onto the expansive 37x14 deck—perfect for outdoor dining and entertaining. The main level also includes a luxurious primary suite with spa-inspired ensuite and walk-in closet, plus two additional bedrooms. Above the garage, a nearly 500 sq ft bonus room with its own bathroom offers flexible space for a gym, office, guest suite or media room. Enjoy year-round comfort with the recently added heat pump providing efficient air conditioning. Bonus large crawlspace for storage. (id:60626)
460 Realty Inc. (Na)
Lot 3 St Andrews Circle
Huntsville, Ontario
Top 5 Reasons You Will Love This Home: 1) Embrace the rare opportunity to design and build your dream net-zero home in collaboration with Stratton Homes, allowing you to create a custom, eco-friendly residence that reflects your unique vision 2) Imagine living in a spacious 1,640square foot bungalow, thoughtfully designed to capture stunning views of the surrounding natural beauty from both the main level and walkout basement; every corner of this home is crafted to harmonize with its environment 3) Perched atop a picturesque granite ridge framing breathtaking vistas overlooking the Deerhurst Highlands Golf Club, creating a serene setting providing an ideal backdrop for your new home, blending tranquility with elegance 4) Stratton Homes leads the way in sustainable living, specializing in the construction of net-zero homes that are designed for the future, including superior energy efficiency features like triple-glazed windows and sliding doors, high R-value walls, roofs, and slabs, LED lighting, and high-efficiency air source heat pumps, ensuring your home is as environmentally conscious as it is beautiful 5)Personalize your new home by working closely with a design specialist at Stratton Homes where you can choose from a variety of professional colour packages and customize your space with an optional finished basement floor plan, ensuring your home is as distinctive as you are. Visit our website for more detailed information. *** Book a viewing of Strattons Model Home at 25 Deerhurst Highlands Drive to view their quality craftsmanship, exceptional finishes, and natural surroundings *** (id:60626)
Faris Team Real Estate Brokerage
6 Enfield Avenue
Toronto, Ontario
A Multi-Generational Gem with unbeatable access to downtown! This thoughtfully designed home offers the perfect blend of comfort, functionality, and space for the modern family. Just a 5 minute walk to Long Branch GO Station, you'll arrive at Union Station in under 30 minutes making your commute a breeze. This spacious sidesplit offers 6 bedrooms, 4 bathrooms, including a finished basement with a separate entrance and a bonus room above the garage, perfect for in-laws, teens, and guests. Enjoy this family friendly neighbourhood steps away from Enfield Park, Etobicoke Creek Trail and all the best of South Etobicoke living; shops, schools, lakefront trails, library and more. This home combines comfort, space, and a prime location for families to live together with ease. (id:60626)
Our Neighbourhood Realty Inc.
8182 Bounty Place, Eastern Hillsides
Chilliwack, British Columbia
Better than new with No GST! Located in a fast-growing neighborhood just steps from The Falls Golf Course, this stylish newer home checks all the boxes. Enjoy mountain and valley VIEWS from your front turfed patios and a layout designed for modern living. The spacious kitchen boasts an oversized island and a smart, family-friendly design. All upper bedrooms feature their own chic ensuites including a Jack and Jill set up, perfect for the Kids! Downstairs offers a 2 BED IN LAW SUITE with its own laundry plus a separate flex space"”ideal for an Airbnb, home office, or studio. This corner lot allows for additional street parking to access the suite (s) So much flexibility, so much value"”come take a look! * PREC - Personal Real Estate Corporation (id:60626)
Exp Realty
588 Rapids Lane
Mississauga, Ontario
Turnkey Mixed-Use Property with Proven Income & Prime Location! Live, invest, or operate your dream business in one of Mississauga most sought-after waterfront communities! This rare mixed-use gem features **2,400 sq ft of stylish residential living** paired with **730 sq ft of street-level commercial space**, commercial unit currently leased at **$3,800/month**. Located steps from Lakeshore Rd in the heart of **Lakeview-Port Credit** property offers unbeatable visibility and consistent cash flow, perfect for entrepreneurs, investors, or those seeking the ultimate live-work lifestyle. Surrounded by a busy plaza, trendy retail, 5min to lake, GO Station, and QEW. (id:60626)
Century 21 Kennect Realty
27 Cross Creek Boulevard
Guelph/eramosa, Ontario
Welcome to 27 Cross Creek Boulevard! This fully updated 3+1 bedroom, 3-bathroom bungalow sits on a massive 97 x 240 Ft lot backing onto conservation. Step inside to a bright and airy main floor featuring an updated kitchen and open concept living and dining space. 3 bedrooms complete the main floor including a beautiful primary bathroom. The walkout basement is an entertainers dream featuring an oversized rec room, games area, bar, 4th bedroom, office and functional home gym. The fully fenced yard offers direct access to extensive network of trails leading all the way to Guelph Lake. Come see for yourself why homes so rarely come up for sale on this street. Contact today for more info! (id:60626)
Coldwell Banker Neumann Real Estate
3686 Agnew Road
Severn, Ontario
Discover a one-of-a-kind Barndominium that is a perfect blend of timeless luxury and rustic character. Nestled within a lush, tree-lined sanctuary, this property boasts 3.88 acres of meticulously maintained grounds, complete with circular driveway and attached garage. Relax outside in the in-ground heated kidney pool, featuring a 9-foot deep end, accompanied by a rejuvenating hot tub. Entertain effortlessly in the full outdoor kitchen, situated under a striking barn beam enclosure, equipped with premium amenities including a Lynx double pro searer, outdoor fridge, quartz countertops, and a restaurant-quality stainless steel island cabinet. Spanning over 4,300 square feet, the residence showcases exquisite high-end finishes and original barn elements. The refinished wide-plank floors harmonize with limestone and porcelain tiles throughout the main floor. The chefs kitchen is outfitted with granite counters, top-tier Wolf appliances including 6 burner gas stove, warming drawer, in-counter deep fryer and steamer and Sub-Zero refrigerator and freezer. The four-season Muskoka room, complete with in-floor heating, serves as a tranquil retreat year-round. The primary suite offers engineered hardwood flooring, a spacious walk-in closet, and breathtaking 5-piece ensuite with extraordinary stonework, soaker tub and walk-in shower. Two additional hayloft bedrooms share a beautiful 4-piece bathroom, while a large finished loft presents endless possibilities as an extra bedroom, play room, or hobby room. The fully finished basement with garage access, features a wet bar and rec area with wood burning fireplace and full bathroom with a unique stone shower and laundry. Geothermal heating and cooling ensures energy efficiency throughout. Completing this remarkable offering is a versatile 30x20 barn equipped with water and hydro. With unlimited character and unparalleled privacy, this extraordinary Barndominium invites you to experience luxurious country living like never before. (id:60626)
Real Broker Ontario Ltd.
1029 Blackhall Crescent
Newmarket, Ontario
Gorgeous Detached Home In Highly Demanded Copper Hills Community! Built by Preston Homes, Just 10 Years Old, Maintained To Perfection. Great Layout, with Large Principal Rooms, Many UPGRADES. Hardwood On Main And Second Floors, Granite and Marble Counter Tops, 2 Balconies, Gas Fireplace, Dimmable Lights, Double Front Doors. Primary Bedroom Has Large Ensuite with Extra Large Soaking Bathtub Suitable For Enjoyment of 2 People, His & Her Walk-In Closets. Bedrooms 2 & 3 Share a Bathroom with Double Vanity and Separated by a Door WC & Bath. High and Dry Full Basement With Bathroom Kitchen Rough-Ins Presents An Opportunity to Add In-Laws Suite, Rec Room, or Entertainment Area. Fully Separated 4th Bedroom With 3-peice Ensuite And West Facing Balcony Is A Great Option For Office, Guests, In-Laws, Teenage Kids, or Other Use. Landscaped Front Yard With 2 Hydrangea Strawberry Trees and 3 Cyprus Trees, Evergreen Yew Tree on the Side. Fully Fenced Backyard with Berry Bushes, Lilies, Rare Climbing Roses, and a Sunburst Locust Tree Thoughtfully Planted to Provide Best Shade And Privacy During Warm Summer Days. Double Garage And Long Driveway For 4 Cars, No Sidewalk. Quiet Street. WATERSPLASH Park. HIGHLY RANKED SCHOOLS. Close To Magna Centre. Easy Access to HWY 404. Close To Shops And Restaurants. BEST OF NEWMARKET! (id:60626)
Ipro Realty Ltd.
588 Rapids Lane
Mississauga, Ontario
Turnkey Mixed-Use Property with Proven Income & Prime Location! Live, invest, or operate your dream business in one of Mississauga most sought-after waterfront communities! This rare mixed-use gem features **2,400 sq ft of stylish residential living** paired with **730 sq ft of street-level commercial space**, commercial unit currently leased at **$3,800/month**. Located steps from Lakeshore Rd in the heart of **Lakeview-Port Credit** property offers unbeatable visibility and consistent cash flow, perfect for entrepreneurs, investors, or those seeking the ultimate live-work lifestyle. Surrounded by a busy plaza, trendy retail, 5min to lake, GO Station, and QEW. (id:60626)
Century 21 Kennect Realty

