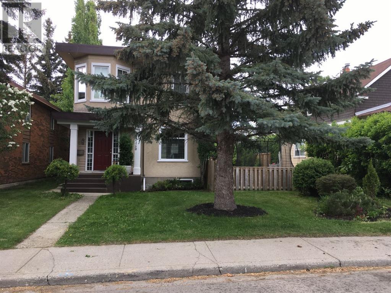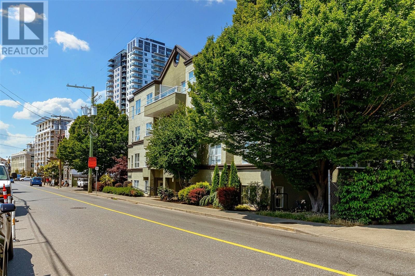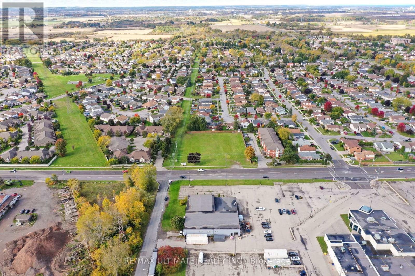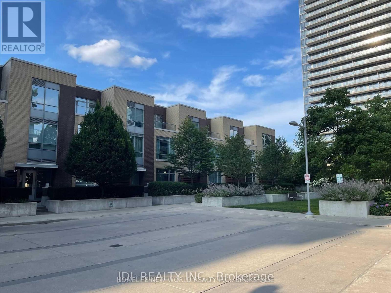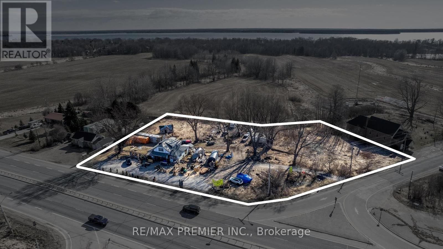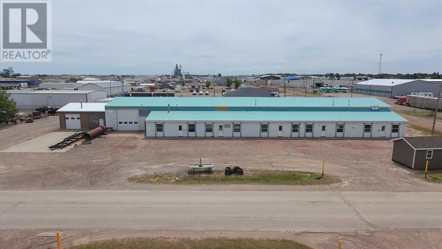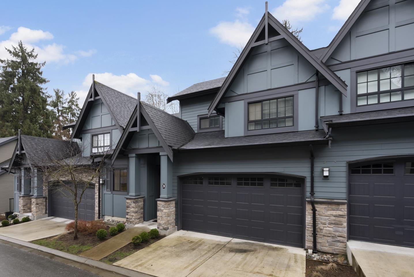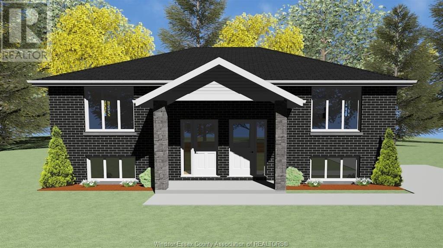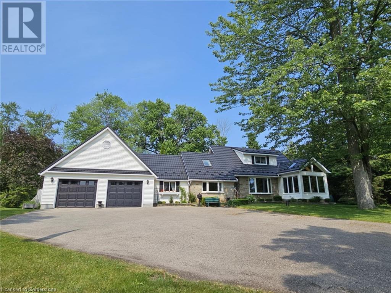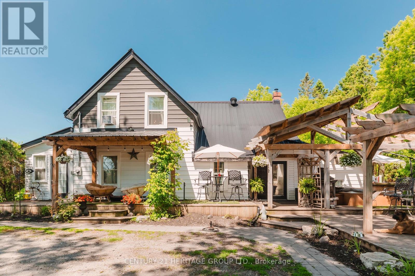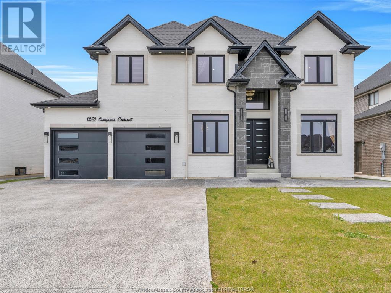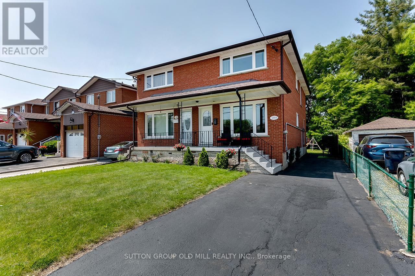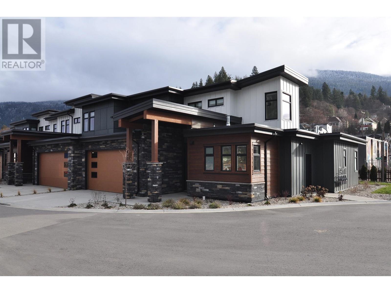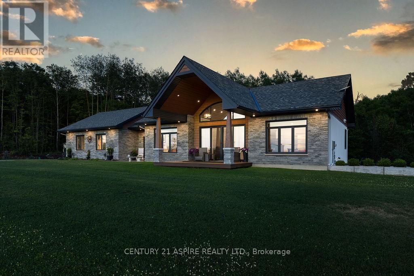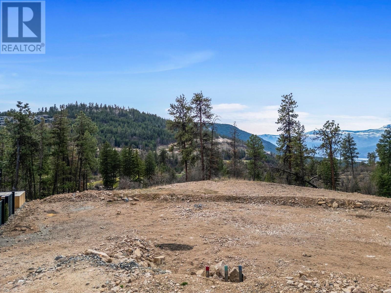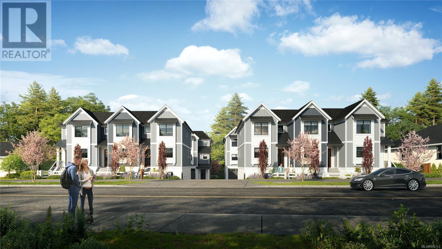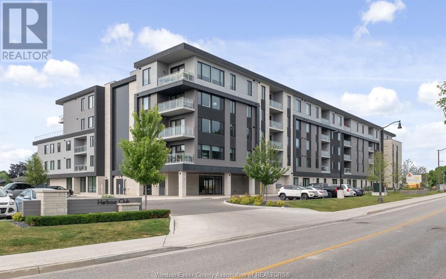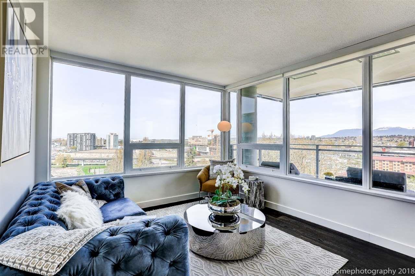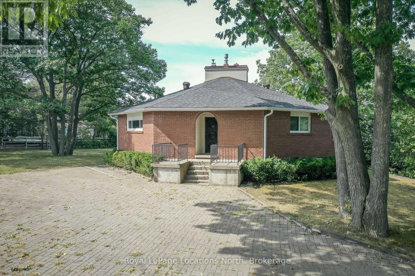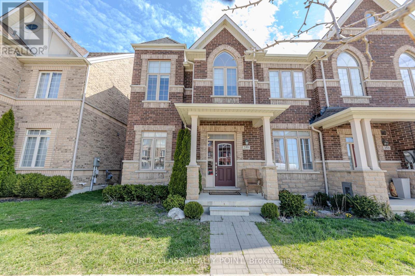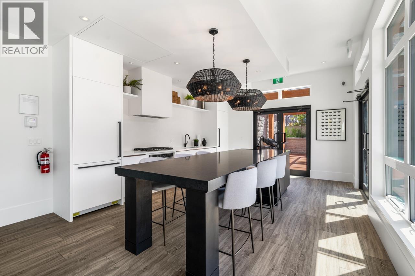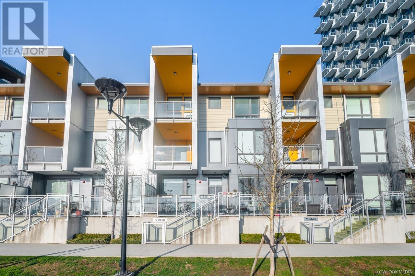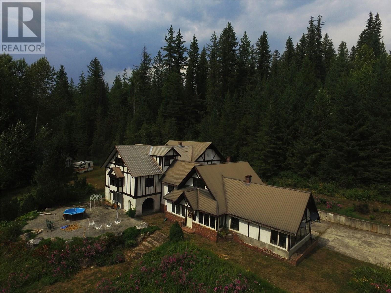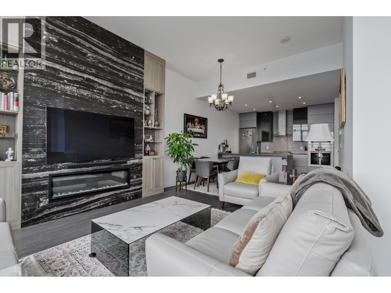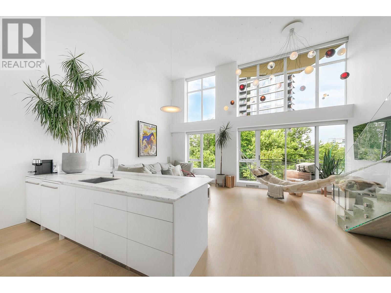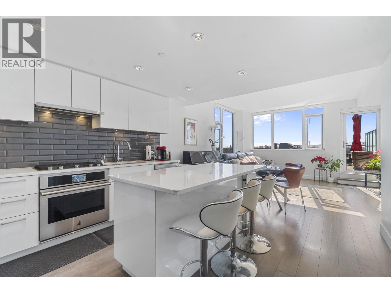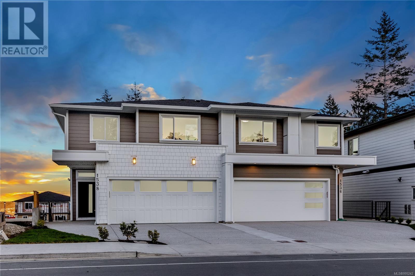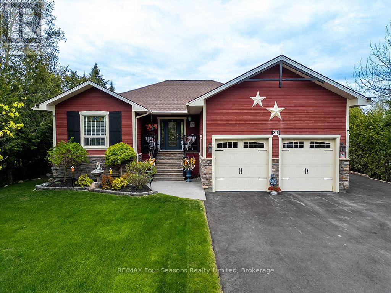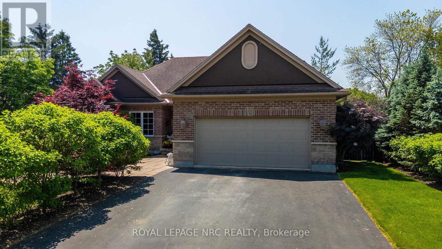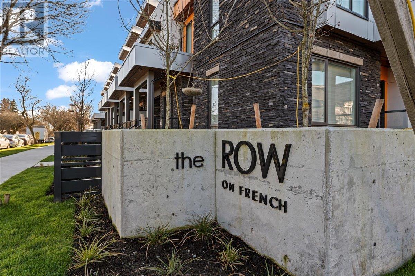2125 36 Avenue Sw
Calgary, Alberta
Unlock the potential of this rare gem nestled in the heart of prestigious Altadore—a neighborhood synonymous with luxury redevelopment and urban sophistication. This 2-bedroom + den, 2-bathroom home spans 1,287 sq ft above grade, offering immediate move-in comfort with hardwood floors, a sunlit living space, and a finished basement. But the true value lies in its expansive 50' x 125' lot—a developer’s dream in one of Calgary’s most coveted inner-city neighbourhood.Zoned M-C1, this oversized parcel presents a blank canvas for visionary buyers: imagine crafting a stunning modern infill, a luxury duplex, or even a multi-unit project (subject to city approval), capitalizing on Altadore’s skyrocketing demand for $1M+ properties. M-C1 Zoning allows for "maximum density for parcels designated M-C1 District is 148 units per hectare" with municipal approval. The lot’s generous dimensions and flat terrain minimize site prep costs, while its prime location—just steps from Marda Loop’s vibrant shops, cafes, and dining—ensures unbeatable future resale value. Proximity to River Park, Sandy Beach, and top-tier schools like Altadore School further elevates its appeal for redevelopment targeting executive families or investors.Currently, the home offers a functional layout with a large, south-facing backyard and a detached garage—perfect for rental income or personal use while plans take shape. Savvy buyers will see the dual opportunity: live comfortably now, redevelop later. Altadore’s transformation into a luxury hotspot is well underway—$1.5M+ infills dot the streetscape—making this a strategic foothold in a market poised for growth. With Calgary’s population booming and sophisticated buyers flocking to Alberta, this property is your chance to build equity or a legacy home in a neighborhood that defines prestige. Don’t just buy a house—invest in Altadore’s future. Explore this redevelopment opportunity today! (id:60626)
Stonemere Real Estate Solutions
27 Woodsview Avenue
Toronto, Ontario
Bright and Spacious 3 BR 3 WR house across the street from Humber College North Campus with Finished Basement, French Door, Open Concept, Hardwood Floor on the Main Floor, Laminate Floor on the 2nd Floor, Modern Kitchen with Granite Counter Top, Living Room W/O to Covered Deck, Walking Distance to Etobicoke General Hospital, New Finch West LRT, Public Transit, Grocery, Restaurants, Woodbine Mall, School, Highways 427, 401 & 27, No sidewalk on Street. Across Humber College North Campus and University of Guelph-Humber. (id:60626)
RE/MAX Ace Realty Inc.
102 & 103 832 Fisgard St
Victoria, British Columbia
Two strata commercial office spaces in Downtown Victoria! Located at the north edge of the Downtown Core, these two strata offices or retail spaces situated in a mixed-use strata building on a quiet street with easy access to parking and transit. Four parking spots are designated for exclusive use of this place. Unit 102 enjoys a quiet outlook onto landscaped common property. It is divided into four large offices, a spacious central reception and waiting area, staff kitchen, 2-piece washroom and large utility room (5th office). Need more space? Unit 102 & 103 are connected to each other by an interior door. Unit 103 enjoys a bright street front outlook and includes three office spaces, a central reception/administrative work area and a client waiting area. It includes a 2-piece washroom. Units can be bought together or separately and can be amalgamated. Seller will sell chattels like office furniture and equipment. Why pay rent when you can invest in your own office space? Contact us today for more information! (id:60626)
Sutton Group West Coast Realty
3270 King Road
West Kelowna, British Columbia
Million Dollar Views. Discover the perfect canvas for your dream home on this exceptional 1.39-acre semi-lakeshore lot, nestled on a peaceful cul-de-sac in West Kelowna. Boasting direct access to the Kalamoir Regional Park trail system and beaches below, this property offers stunning lake views and a serene, private setting. Just minutes from world-class Okanagan wineries and orchards, this idyllic location provides the ultimate blend of nature and convenience. The partially leveled building site is ready for your custom vision—bring your builder and start designing your future oasis. With trails, parkland, and breathtaking views at your doorstep, the opportunities for an active, nature-inspired lifestyle are endless. Ideally located just 10 minutes from downtown Kelowna, 30 minutes from the airport, and a scenic 4.5-hour drive from Vancouver, this property is as accessible as it is tranquil. Currently zoned to allow up to four dwellings without municipal rezoning, it also offers potential for subdivision—contact us for more details. With no timeline to build, you can plan your dream at your own pace. Don’t miss this rare opportunity to create a lakeside sanctuary in one of the Okanagan’s most sought-after locations! (id:60626)
Sotheby's International Realty Canada
5 - 4257 Montrose Road
Niagara Falls, Ontario
Discover Mapleshade Estates from the esteemed home builder Costantino Homes, located in the north end of Niagara Falls. These custom built homes are within distance of shopping, dining, entertainment, outdoor recreation, with easy access to grocery stores, pharmacies, restaurants, and multiple highways. This unit boasts nine foot ceilings, custom kitchen, and open concept living room featuring engineered wood floors and quartz countertops. Enjoy the warmth of a gas fireplace with a mantle, a glass-tiled shower in the ensuite, and a covered deck equipped with a gas line for your BBQ. With two bedrooms and a double-car garage, Mapleshade Estates showcases an elegant exterior of stone, brick, and stucco, blending style with efficiency. If you're looking for single-story living in a private setting close to all that Niagara Falls has to offer, schedule your appointment or reserve your unit today! (id:60626)
RE/MAX Ultimate Realty Inc.
Th10 - 25 Singer Court
Toronto, Ontario
Prime Location.Luxury And Spacious Townhouse. 10Ft Ceiling For The Ground Floor And 9Ft Ceiling For Upstairs. Easy Access To Highway. Many Amenities Like Gym, Indoor Pool, Indoor Basketball, Badminton, Etc. Close To TTC Stations, Bayview Village, Fairview Mall, IKEA, Canadian Tier, General NY Hospital. (id:60626)
Jdl Realty Inc.
8665 Hwy 11
Severn, Ontario
This parcel of land presents an unparalleled opportunity for businesses seeking high visibility and accessibility. Whether you envision a retail establishment, a restaurant, or a service-oriented enterprise, this lot provides ample space for parking, expansion, and customization to suit your specific needs. Take advantage of the steady stream of traffic passing by and make your mark. This 1.5 acre lot on the highway presents an enticing prospect for businesses looking to become an integral part of a vibrant neighborhood. With residential developments and amenities springing up nearby. Join the fabric of this growing community and establish your commercial presence in a dynamic and evolving environment. Don't miss out on this perfect opportunity. (id:60626)
RE/MAX Premier Inc.
6002 60 Avenue
Taber, Alberta
Fantastic opportunity to own a large shop in Taber's industrial area. Featuring 5 bays measuring 30' x 30' with office spaces of 30' x 20', another 40' x 30' bay and two more 30' x 32' bays that were once used as a car wash. A few updates have been done over the years including a metal clad roof, windows, man doors, some overhead doors, some cement work, radiant heaters in 3 bays and electric baseboard heaters in front offices. Sitting on 1.13 acres, this could be just what you've been looking for! (id:60626)
RE/MAX Real Estate - Lethbridge (Taber)
24 7979 152 Street
Surrey, British Columbia
Discover luxury living at The Links townhouse community. This spacious 5bd, 4bath townhome offers an open concept design with high vaulted ceilings, double garage & a private yard with tranquil greenbelt views near Guildford Golf Course. The main floor boasts a gourmet kitchen with high end appliances, a quartz island & a dining area overlooking protected green space. Retreat to the master bedroom on the main floor, featuring a spacious walk-in closet & a spa-like 5pc ensuite with heated flooring. Enjoy comfort & elegance in this prestigious setting. (id:60626)
Exp Realty Of Canada Inc.
Exp Realty Of Canada
3398 Everts
Windsor, Ontario
Now available in the highly sought-after South Windsor area—this to-be-built semi semi-style two-unit home offers the perfect combination of modern living and smart investment potential. Ideally located just steps from St. Clair College and Vincent Massey Secondary School, and close to all major amenities including shopping, dining, parks, and public transit. With quick access to HWY 401 and EC Row Expressway, commuting is effortless. Each unit features stainless steel appliances and a fully finished basement with a grade entrance, providing excellent flexibility for extended family living or rental income. Whether you're looking to live in one unit and rent out the other, or expand your investment portfolio, this property is a rare find in a prime location. (id:60626)
RE/MAX Capital Diamond Realty
104 1241 Homer Street
Vancouver, British Columbia
Welcome to 104-1241 Homer Street, a rare and stylish townhome-style loft located in the heart of Yaletown. This stunning walk-up conversion blends historic charm with modem luxury, featuring soaring ceilings, exposed brick walls, a chefs kitchen with Miele appliances, and plush wool carpets. Stay comfortable year-round with built-in air conditioning, and enjoy the convenience of a massive storage locker. Steps from the skytrain and world-class dining at Elisa, Dovetail, and Blue Water Cafe, as well as charming coffee shops, boutique shopping, and the scenic Yaletown Marina is minutes away-this is truly downtown living at its finest. (id:60626)
Engel & Volkers Vancouver
5539 Wellington Rd 86 Road
Guelph, Ontario
Your Private Country Escape! Welcome to a rare gem nestled on 2.5 beautifully landscaped acres, offering the perfect blend of privacy, space, and convenience. Set back from the road and surrounded by mature trees, this exceptional property delivers a true sense of retreat while being just 2 minutes from town and 6 minutes to Costco and the Hanlon Expressway. With over 2,800 sq ft of finished living space, this home is thoughtfully designed for both comfort and functionality. Natural light floods the main floor through a large bay window and bright sunroom, highlighting peaceful views of the sprawling grounds. The spacious kitchen offers ample cabinetry, generous counter space, and a breakfast bar ideal for casual meals, homework, or remote work. The main floor also features a primary bedroom with access to a sunny upper loft space perfect as a private den, reading nook, or home office. A 2-pc powder room and a large laundry/mudroom with extra storage complete the main level. Upstairs, you'll find three more bedrooms and a full bath great for family or overnight guests. Downstairs, the fully finished basement offers a wide open rec room, built-in bar, and plenty of room for games or movie nights. A dedicated workshop space is ready for your DIY projects or hobbies. Major updates include a new forced air gas furnace (2024), new drilled well 2010, a durable metal roof (2016), 200 amp service, and a spacious 850sqft 2.5-car garage with extra room for vehicles, tools, or toys. Step outside to discover two lovely patio areas perfect for summer BBQs or evening unwinding. A tranquil pond and picturesque landscaping complete this gorgeous outdoor oasis. This property offers the best of both worlds - peaceful country living with quick access to city amenities. Whether you're looking to raise a family, host gatherings, or simply enjoy space & serenity, this property checks every box. Don't miss your chance to own this incredible slice of paradise - book your showing today! (id:60626)
RE/MAX Real Estate Centre Inc.
On - 2090 Hwy 26
Springwater, Ontario
Welcome to 2090 Highway 26 in the peaceful and picturesque community of Minesing, nestled within Springwater Township. This unique rural property offers a rare opportunity to own a versatile piece of land with Agricultural (A) zoning, perfect for those seeking a tranquil country lifestyle with flexibility.Situated on a spacious lot .Single-family residential, Farming and agricultural activities, Home-based business or hobby farm, and Accessory structures like garages, workshops, or barns.The A zoning provides buyers the freedom to enjoy both residential living and agricultural potential, while being just minutes from Barrie, major highways, local schools (like Minesing Central Public School), and beautiful outdoor amenities including the Minesing Wetlands. This property is ideal for families, nature lovers, small-scale farmers, or entrepreneurs looking to combine country living with functional land use. (id:60626)
Century 21 Heritage Group Ltd.
1856 Neil St
Saanich, British Columbia
NEW PRICE. Located in the fabulous Camosun area this 1950 home features all the charm of that era with coved ceilings, plaster walls and oak flooring. The 4 bedroom, 2 bathroom floor plan allows flexibility for the young family and professionals desiring a solid house in one of Saanich’s most desirable neighbourhoods. Downstairs offers great potential for an in-law suite or a self-contained extra accommodation. Generous deck off the kitchen leads to the large fully fenced backyard perfect for summer BBQ’s and outdoor entertainment. Freshly painted lower level with new flooring. Walk or bike to excellent schools, parks, the ocean and all the amenities of Hillside center. Vacant and ready for immediate possession. (id:60626)
Royal LePage Coast Capital - Oak Bay
1269 Campana Crescent
Lakeshore, Ontario
Welcome to this beautifully designed 2 story home in desirable Belle River. Inside you will find custom 10ft waffle ceilings. 5 bedrooms, 3.5 baths. 2 bedrooms with their own ensuite bath. 2 bedrooms share a Jack and Jill bathroom. 2nd floor laundry. Main floor you will find another 1/2 bath along with a beautifully designed kitchen and walk in pantry. There is simply too much beauty to put to words, you must come and see it in person. (id:60626)
Royal LePage Binder Real Estate
2 Five Stakes Street
Southwold, Ontario
Just Built, This 4 bedroom home has a great layout. Located on a corner lot across from the park offering over 2500 sq ft. Plenty of natural light with tons of oversized windows. The kitchen has custom-made cabinetry, quartz counters and backsplash, and high-end appliances. Upstairs you will find a large primary suite with a spa-like ensuite and a walk-in closet with full cabinetry. Laundry is located on the second floor with a washer and dryer included & ample storage. Hardwood floors throughout and plenty of high-quality finishes. (id:60626)
Sutton Group - Select Realty
196a Beta Street
Toronto, Ontario
Beautiful Family Home in Lovely Alderwood Neighborhood Close to Schools, Parks and all Conveniences. Approximately 1400 Sq feet above grade and a Basement Studio Apartment with Separate Entrance, registered for a Short-Term Rental. Superb Supplemental Income Potential!!! This Beautiful Home has been thoroughly updated; Kitchen updated with quality dishwasher, stove, range hood and fridge; added washer/dryer combo on Main level, added large storage unit in the secondary corridor, refreshed stairs and front porch, new wall opening between living/dining room and kitchen; 3-piece washroom added on main level. The basement walls were updated to add thermal insulation among many other updates in the basement including fully renovated washroom, kitchenette, new drywall, new light fixtures, pot lights in the bathroom etc. Move-in Ready, Perfect for a Family or anyone looking for a Solid Updated Home in Beautiful South Etobicoke East Alderwood. Just move in and Enjoy! (id:60626)
Sutton Group Old Mill Realty Inc.
910 Lakeside Drive Unit# 401
Nelson, British Columbia
Welcome to The Shoreline. The Shoreline homes are contemporary and conventional for all lifestyles. Enjoy open, modern designs that offer warmth and a connected feel to our beautiful environment while loving our contemporary interiors and curated interior design palettes. Live in a new neighbourhood that is steps away from the lake as well as minutes away from Lakeside Park, the soccer and ball fields, grocery stores, micro brewery and all that the restaurants in the downtown core. This 2 storey unit offers 3 bedrooms and 2.5 bathrooms, with an open main floor living plan, bedrooms on the upper floor with full bathroom for guests or office/hobby room and a main floor primary bedroom for one floor living. Hopefully with a future marina built homeowners will have everything at their fingertips. This will be one of the nicest developments to be created in Nelson and will provide much needed homes for our growing population. Come find out why Nelson is one of the best year round lifestyle communities in BC. GST applicable (id:60626)
Coldwell Banker Rosling Real Estate (Nelson)
402 La Passe Road
Whitewater Region, Ontario
Welcome to this exceptional custom-built home, crafted with uncompromising quality, attention to detail, and luxurious finishes throughout. Nestled on a beautifully landscaped 2-acre lot, this home boasts exceptional curb appeal, highlighted by manicured gardens and lush shrubbery. Inside, the main level impresses with soaring vaulted ceilings, engineered hardwood flooring, ceramic tile, and an open-concept layout flooded with natural light thanks to stunning floor-to-ceiling windows. The living area features a sleek linear electric fireplace set into a shiplap accent wall bringing both warmth and modern style. Step out to either the front or back covered decks, complete with composite decking and elegant glass railings - ideal spots to relax and take in the breathtaking sunsets. The main floor offers two generously sized bedrooms, a convenient laundry room and main bath, and a luxurious primary suite with a walk-in closet and ensuite. Pamper yourself with heated floors, a freestanding soaker tub, and a custom tiled shower. The kitchen and living area flow seamlessly for entertaining, while the custom staircase adds a striking architectural element. Downstairs, the fully finished walkout basement is bright and welcoming, complete with sliding doors to a ground level patio area. It includes a third bedroom, large rec room, a custom coffee station, and an abundance of storage. Luxury vinyl plank flooring runs throughout, complemented by cozy in-floor heating. Drive-around access highlights the StoneStrong precast retaining walls, and brings you to the lower-level garage, which is heated, finished with easy-care Trusscore panelling, and features in-floor heating and an overhead door for ultimate convenience. Additional highlights include a double attached garage on the main level, also with Trusscore panelling, a hardwired 20kW generator that powers the home automatically during outages, and easy access to nearby ATV trails and a boat launch. (id:60626)
Century 21 Aspire Realty Ltd.
172 Wildsong Crescent Lot# 18
Vernon, British Columbia
Build your dream home on this beautiful and very private west facing .35 acre lot. Perfect for that custom home with a pool with sun drenched afternoon sun into the early evening. This pie shaped lot is the largest lot in Wildsong Crescent with views of Okanagan Lake and Terrace Mountain. This private and oversized .35 acre lot is located in “the best” location in the new development of Wildsong at Predator Ridge Resort. Elevated west-facing views overlooking the majestic hills of the Ridge golf course with breathtaking views of Okanagan Lake and Terrace Mountain. This lot has been levelled to accommodate a truly custom home, including a pool & spa, with over 9,800 square feet of buildable area. The best reason to live at Predator Ridge is the lifestyle. If you're looking for a true lifestyle community in Canada, you won't find another community richer in amenities. Predator Ridge residents can enjoy – 36 holes of championship golf, fine dining, a state-of-the-art fitness centre, 25kms of biking, hiking and walking trails, tennis, pickle ball, and yoga, along with access to Sparkling Hills Resort and some of Canada's most celebrated vineyards and wineries. Choose from one of the exclusive builders to build your dream home and live the ""Resort Lifestyle"" at Predator Ridge. Buyers agent must attend all showings or Coop. Comm. Reduces by 25% (id:60626)
RE/MAX Vernon
RE/MAX Priscilla
118 Chapman Court
Aurora, Ontario
A stunning executive 2 car garage townhome featuring 3 spacious bedrooms and 3 bathrooms, providing ample space for families or professionals. The main floor boasts an open-concept layout, seamlessly integrating the living and dining areas, enhanced by large windows that allow natural light to flood the space. Kitchen has an island and ample cabinetry making it perfect for everyday meals and entertaining guests. Upstairs, the generous-sized bedrooms offer plenty of closet space and large windows, creating bright and inviting retreats. The master suite includes a private ensuite bathroom, providing a luxurious space to unwind. Features include a ground floor living space with fireplace, which can serve as a family room, home office, or fitness area, and an attached garage that enters directly into the house. Situated in a desirable neighborhood, close to shopping, schools, parks, and public transit, ensuring convenience for its residents. New furnace and air conditioner (2024), new roof (2023), new hot water tank (2025) (id:60626)
Royal LePage Your Community Realty
Unit 1 3907 Cedar Hill Rd
Saanich, British Columbia
MOVE IN SUMMER 2025! Discover the epitome of modern elegance with Seba Construction’s latest creation – Twelve Cedars. This exquisite collection finds its home in the thriving heart of Saanich’s Cedar Hill community. Each townhome is a masterpiece of contemporary design, artfully infused with classic elements, creating a living space that is both timelessly stylish and comfortably homey. Nestled in the scenic Cedar Hill region, Twelve Cedars emerges as a premier townhome development, perfectly blending suburban peace with the perks of urban life. Ideal for home buyers seeking new townhomes in Saanich BC and Victoria BC, this community offers a unique balance where the calmness of nature meets the convenience of modern amenities. Surrounded by parks and elite golf courses, Twelve Cedars isn’t just a residence—it’s an invitation to a lifestyle replete with comfort and luxury. Experience the best in contemporary living with our spacious, elegant townhomes. SHOWINGS BY APPOINTMENT ONLY (id:60626)
Exp Realty
277 Provence Way
Brunello Estates, Nova Scotia
Overlooking Hole #4 at The Links of Brunello, this magnificent one of a kind bungalow has been designed with luxury living and ideal functionality in mind. Enter the courtyard from your double driveway/garage to a beautiful bright foyer with easy access to a private Den perfect for your home office. You'll be stunned by all the natural light, soaring 17' ceilings and a wall of glass in the Great Room featuring a lovely electric fireplace. A contemporary kitchen offers a huge island to gather family and friends around plus a walk in pantry with second double sinks for prep! Main floor has a wing for the Primary Bedroom retreat with great views, a walk in closet and spa-like ensuite bath with separate shower, double vanity and soaker tub. Laundry room is conveniently located on the main floor along with a discrete powder room for guests to make every day living on one level a reality. But there's plenty of room for guests! Upstairs you will find a loft left that overlooks the greatroom with contemporary glass railing, two additional bedrooms (one with walk in closet and ensuite), a full bathroom and storage/flex space. With beautifully comfortable in floor heat on two zones for the main floor, plus heat pumps for efficient heating and cooling, this is the PERFECT luxury bungalow. Only one, so don't wait! Still time to choose your finishes from hardwood flooring, designer tile options, & quartz countertops. (id:60626)
Plumb Line Realty Inc. - 12234
3813 Island Hwy S
Campbell River, British Columbia
Walk-on waterfront living at its finest! This charming 3-bedroom, 2-bath home has been tastefully renovated over the past year and offers the cozy, relaxed feel of a classic seaside cottage—blended with modern comfort and style. Thoughtful updates include a brand-new ensuite, updated electrical, fresh paint throughout, and more, making this a move-in ready gem with room to grow. The main home features bright, welcoming spaces filled with natural light and stunning ocean views. Step outside and you're just feet from the shoreline—where whales, porpoises, sea lions, cruise ships, and snow-capped mountains become part of your everyday backdrop. This is a front-row seat to the magic of the West Coast. Also included is a separate 1-bedroom cottage, ideal for visiting guests, rental income, or as a potential Airbnb. Whether you're looking for a quiet coastal retreat or a smart investment, this property delivers flexibility and charm in equal measure. There’s still opportunity to add even more value—the spacious waterfront yard is a blank canvas, ready to be transformed into your own private paradise. Create lush gardens, cozy outdoor living spaces, or simply leave it open and enjoy the ever-changing tides and wildlife just steps away. This is more than a home—it’s a lifestyle. Proudly marketed by: Kim Rollins Real Estate Local expertise. Elevated results. (id:60626)
Exp Realty (Cr)
14400 Tecumseh Road Unit# 301
Tecumseh, Ontario
Located in the waterfront condominium community of Harbour Club in Tecumseh, Ontario, this never lived-in 2-bedroom, 2-bath condo offers luxurious living in a boutique building. The condo features exquisite finishes and customizations, including upgraded tile flooring, custom accent walls, and premium wall finishes. Thousands of dollars have been invested in high-end lighting features, allowing each room to be fully illuminated or dimmed for perfect ambiance. Additional highlights include Cambria Annica quartz countertops, custom Italian-made and imported high gloss cabinetry, a custom ""Peau De Beton"" imported Italian fireplace feature wall, built-in kitchen appliances, concrete feature walls, and custom automatic blinds. Experience the pinnacle of luxury living at Harbour Club. (id:60626)
Deerbrook Realty Inc.
1605 3131 Ketcheson Road
Richmond, British Columbia
This gorgeous 3bed room + 2 bathroom Concord Garden condo is located in Richmond´s Largest World Class Community Concord Garden Phase 1. Corner unit with 180 degree mountain view, open balcony, efficient open floorplan with upgraded penthouse kitchen, appliances and flooring. Easy access to Diamond Club which includes bowling, gym, indoor pool, theatre, golf simulator, game room and more facilities. Conveniently located, walking distance to shops restaurant and Canada line station. Also easy access to Costco, YVR airport, Vancouver and shopping centre. (id:60626)
Royal Pacific Realty Corp.
155 Oak Park Drive
Waterloo, Ontario
Whether you are moving up or moving down in size, this Executive Freehold Townhome at 155 Oak Park Drive, in Waterloo’s Exclusive Carriage Crossing neighbourhood has everything you need. Impressive home offering 3+1 bedrooms, 3.5 bathrooms, over 3300sqft of finished living space and a 2-car garage! A south side end unit backing onto RIM Park, truly a rare find in this beautiful community. Interior features include stunning custom kitchen (fully updated in 2022), fully finished basement (2022), soaring ceilings, gas fireplace, transom windows, California shutters, generous primary suite with two closets and a spacious en suite. Exterior has been professionally landscaped in the front and back. The back yard oasis with no back yard neighbours presents a peaceful space to enjoy full sun if you’d like, or chill in the shade under the covered patio. You’ll also love spending time relaxing in the hot tub (negotiable) in the evening under the stars. Tastefully decorated in a neutral colour palette. Must be seen in person to fully appreciate the quality of this home. Will you say yes to this address? Click on the Multi-Media Link for Further Details, Loads of Photos and Video. (id:60626)
Royal LePage Wolle Realty
10 Sunset Court
Wasaga Beach, Ontario
Premium Riverfront Location! Features Unique all Brick 1564 sq.ft. Octagon home on a private and picturesque Riverfront lot in Wasaga Beach. Enormous 44'x233'(over 1/2 Acre) lot would allow room to expand, or build ginormous garage, granny suite, or large pool. Main floor features vaulted ceilings, living room with gas fireplace and a walkout to concrete multi-family size deck overlooking a tiered riverfront, with water views and incredible sunsets, lovely kitchen, large Dining area, 3 generous bedrooms, and a 6pc Bathroom. Full finished walkout Basement offers large Family Room with Slate Pool Table (included), Bedroom, Bathroom, Laundry area, and Large concrete Toy Storage Room with walkout to riverside patio & tiered breakwalls leading to river & dock. Steel Breakwall has been reinforced/tied-back. Near shopping and restaurants and short drive to Collingwood & the Blue Mountains. Located on a quiet cul-de-sac with Schoonertown Parkette at your backyard. The Provincial Park Trails at your doorstep too! A short walk or bike ride and you're at the sandy beaches and Provincial Park/Beach Area 4. (id:60626)
Royal LePage Locations North
2302 23 Avenue
Vernon, British Columbia
Step into timeless elegance with this iconic 5-bedroom 1938 home, set on a 0.44-acre lot on one of East Hill’s most desirable streets. Beautifully renovated while preserving its original charm, it offers a rare blend of character and modern comfort. Built for Vernon’s first dentist, it’s one of the area's earliest examples of International/Modern architecture. Much of the home retains original hardwood floors, glass door knobs, and period detailing. The inviting living room, accessed through French doors, features 9-ft ceilings and built-in cabinets with original leaded glass. The updated kitchen includes granite counters, modern cabinetry, a large island, and built-in pantry, with access to a spacious covered deck—perfect for entertaining or enjoying valley views. The main floor also offers a formal dining room, sunroom, stylish powder room, and an office with a Murphy bed and walk-in closet. Upstairs offers three generous bedrooms, a large landing, and a charming 3-piece bath with a soaker tub. The lower level includes a 2-bedroom in-law suite with private entrance and fenced yard—ideal for extended family or rental income. Other updates include newer windows and electrical. The fully fenced, beautifully landscaped yard features peach, cherry, apricot, and apple trees. Ideally located within walking distance to downtown, schools, and parks, this is the ultimate family home filled with history and heart. OPEN HOUSE SUNDAY JUNE 29th 12-2PM (id:60626)
Coldwell Banker Executives Realty
255 Barons Street
Vaughan, Ontario
Welcome To 255 Barons St. This Executive Townhome In The Heart Of Kleinburg Exudes Luxury. Tastefully Finished From Top To Bottom This Property Is Truly "Turn Key". 1785 + Square Feet Welcomes You With an open concept layout, Hardwood Floors, Stainless Steel Appliances In The Kitchen, porcelaincounter tops and backsplash, Full 2 Car Garage, 3 Bedrooms, 3 Washrooms, And SO MUCH MORE. Just A Short Drive To Downtown Kleinburg, Minutes To The Highway 427, Steps To Bus Routes, Short Walking Distance To Nearby Schools, Kongos and walking trails. This Property Is Sure To Please. (id:60626)
World Class Realty Point
4 Green Cove Road
Pike's Arm, Newfoundland & Labrador
This is your chance to own an exceptionally unique property with endless commercial potential in one of Newfoundland’s most stunning coastal landscapes. Originally built in 1909 as a church, this property has been transformed into a 1,947 sq ft eco-conscious residence offering a unique blend of historic charm and modern sustainability. Set on nearly 3 acres of land surrounded by crown land, this property overlooks two bays providing breathtaking ocean views and unparalleled privacy. Its distinctive features and prime location make it ideal for a variety of commercial uses, including an eco or artist’s retreat, cafe, lodge, B&B, cabins or glamping destination. Features include an open concept dining and kitchen space with panoramic ocean views where you can watch icebergs & whales. Custom artisanal furniture crafted from original Newfoundland Pine pews, add authenticity and charm. Natural woods & finishes, repurposed materials & artifacts, grey water system & composting toilets emphasize its eco-conscious design. Skylights, transom windows, glass doors & operable windows flood the interior w/ natural light & great air circulation. 490 sq ft studio workshop ideal as an artist studio or gallery, or conversion to additional guest accommodations. Charming loft apt. w/ private balcony & Br overlooking 2 bays with its own separate entrance. Outdoor amenities include a lighthouse tower, trails leading through diverse natural habitats to scenic ocean lookouts, viewing deck, and an outdoor shower room. Surrounded by world class coastal hiking trails. Located just 20 minutes from Twillingate, a major international tourist destination, and 1.25 hours from Gander airport. This property offers a perfect mix of tranquility and accessibility. With potential for year-round operations, this property can be tailored to your vision, whether as a boutique retreat, gallery or private getaway. Contact a realtor today to explore this once in a lifetime commercial opportunity! (id:60626)
Royal LePage Turner Realty 2014 Inc
8 Andress Way
Markham, Ontario
Welcome to 8 Andress Way, Markham! This Beautifully Designed 4-Bed + 4 Bath Townhome Built By Castle Rock Developments Backs Onto A Serene Ravine Lot With Picturesque Pond Views. Featuring Luxurious Finishes Throughout, The Open-concept Layout Boasts 9 ft Ceilings, Upgraded Tiles, & Elegant Hardwood Floors Perfect For Both Relaxing & Entertaining. Enjoy A Stylish Eat-in Kitchen With A Breakfast Area, Ideal For Family Gatherings. The Spacious Primary Bedroom Includes A Walk-in Closet & A Luxurious 5-piece Ensuite. A Convenient Bedroom With A Full Bathroom Is Located On The Main Floor Perfect For Guests Or Multigenerational Living. Additional Highlights Include: Large, Sun-filled Windows Throughout, Rough-in For A Basement Bathroom, Close Proximity To Golf Courses, Parks, Schools & Businesses. Minutes From Major Retailers: Costco, Walmart, Canadian Tire, Home Depot, & All Major Banks! Don't Miss This Incredible Opportunity To Call This Place Home! (id:60626)
RE/MAX West Realty Inc.
195 1290 Mitchell Street
Coquitlam, British Columbia
Welcome to Forester by Townline. This 1,589 sq. ft. CORNER UNIT features 3 beds, 2.5 baths with the best OPEN views in the complex! Enjoy abundant natural light, NEW A/C, and a chef's kitchen with large island, premium appliances, and balcony access. Retreat to three spacious bedrooms upstairs with walk-in closet and spa-inspired ensuite in the primary suite. Private fenced front patio, EV ready side-by-side double garage at rear with LOTS of storage. Exclusive access to resort-style amenities at the Canopy Club including outdoor pool, gym/yoga studio, lounges, BBQ area & more. Close to schools, shopping, transit & services. Call today! (id:60626)
Rennie & Associates Realty Ltd.
3 8598 River District Crossing
Vancouver, British Columbia
Great opportunity to own this bright south-facing townhouse at the "Two Town Center" in the heart of the River District. 1560 sq/ft of open concept living space over 3 levels and modern contemporary design. 3 bedrooms, 2 1/2 baths, dining area, spacious kitchen with high-end appliances and cabinets. In floor radiant heating and large private rooftop patio and garden. Private gated 2 side-by-side parking, 2 storage lockers. Access to the state-of-the-art club house with a gym, private pool and squash courts. Enjoy the waterfront lifestyle with plenty of amenities only steps away. (id:60626)
Royal Pacific Realty (Kingsway) Ltd.
114+214 - 65 Denzil Doyle Court
Ottawa, Ontario
High-quality, modern office finishes featuring open concept buildout with meeting space. Exciting opportunity to own your own commercial condominium unit in the heart of Kanata. Situated in one of the region's fastest growing neighbourhoods, the Denzil Doyle condos offer a true Work, Live, Play opportunity. Flexible zoning of business park industrial (IP4) allows for a wide range of uses. Superior location, minutes from Highway 417 and surrounded by residential homes in Glen Cairn and Bridlewood. This double unit combines for 2700sf of contiguous office space with ample on-site parking. Units are available for immediate occupancy. Come join this incredible entrepreneurial community in Kanata. *Note: There are 35 units available in all combinations of up/down and side to side or even front to back. If you require more space than what is available in this listing, please reach out to discuss your requirements. Pictures with listing may not be unit specific. (id:60626)
Exp Realty
4 Wilton Road
Guelph, Ontario
Welcome to this beautifully upgraded residence, where elegance and functionality meet. A grand entrance with custom concrete steps leads to impressive double front doors featuring exquisite wrought iron and glass inserts setting the tone for the luxury that awaits inside.Step into a spacious foyer highlighted by a refinished wood staircase that adds warmth and character. The heart of the home is the stylish kitchen, complete with quartz countertops and pot lights, offering a perfect blend of form and function for both everyday living and entertaining. Also, the main floor offers modern powder room with quartz countertops and a convenient laundry room with direct access to the double-car garage ideal for busy families or multi-access living.Upstairs offers the primary bedroom which is a private retreat with a walk-in closet and a5-piece ensuite featuring a glass shower, separate bath, and ceramic tiles. Three additional bedrooms offer ample closet space and natural light. The unfinished basement including a bathroom rough-in, providing endless possibilities to customize. Located in a sought-after,family-friendly neighborhood close to parks, schools, and local amenities, this home is a must-see! (id:60626)
Cityscape Real Estate Ltd.
1377 Collings Road
Seymour Arm, British Columbia
The historic Collings Mansion is being offered for sale. Built in 1910 this beautiful, off grid mansion has over 3600 sq. ft and boasts original hardwood floors, a massive billiards room complete with 6 x 12 antique slate pool table and a grand piano situated off the dining/family rooms. The main floor has open kitchen, living, dining, family rooms and many windows providing natural light. There is a custom built, round fireplace situated in the middle of the family room. The mansion is situated on 14+ acres with ponds, underground springs and partially landscaped. On community water system and powered by solar, generator and propane. Located in beautiful Seymour Arm next to the white sand and clear water of Silver Beach at the North end of Shuswap Lake and only minutes to beach and other amenities. Endless potential for B&B, retreat, group purchase. 2nd residence is a Steiner Arch currently occupied by the seller. All meas. approx. and should be verified by Buyer. BY APPT ONLY. (id:60626)
Royal LePage Downtown Realty
4303 4508 Hazel Street
Burnaby, British Columbia
Experience luxury living high above Metrotown in this stunning BOSA-built SUB-PENTHOUSE with unobstructed panoramic views of the ocean, mountains, islands, and downtown Vancouver from the 43rd floor. Featuring high-end stainless steel appliances, premium finishes, and soaring ceilings, this home is the perfect blend of elegance and comfort. Enjoy resort-style amenities including A/C, indoor pool, sauna, steam room, gym, and billiards lounge. Comes with 2 parking stalls and 1 storage locker. Steps to Metrotown Mall, SkyTrain, and more. Don´t miss your chance-book your private showing today! (id:60626)
Exp Realty
307 29 Smithe Mews
Vancouver, British Columbia
Stunning show-home LOFT in Yaletown's Waterfront District! Tons of natural light coming into this South facing, two level, 1 bedroom + den, 2 bathroom loft with 2 decks and 2 parking spaces! Completely renovated, top to bottom, featuring Wide white oak hardwood floors, Sub zero fridge, Gaggenau gas stove and oven, Thermador dishwasher, Marvel wine fridge, Custom kitchen cabinets with Blum s/s drawers, Honed Carrera marble counters and window sills, Bocci flush electrical plugs, Wood core oak doors, Built-in surround sound system with 3 Sonance invisible speakers & Electric hardwired roller blinds. No expense spared here! Fantastic building with incredible amenities, including bowling alley, pool/tub, steam room, theatre, etc. Just a few steps to the seawall from your door. Don't miss out! (id:60626)
RE/MAX Crest Realty
702 3451 Sawmill Crescent
Vancouver, British Columbia
TOWNHOME WITH RIVER VIEW!! This distinctive 2-bedroom + office, 3-bathroom, 2-level townhome is a true gem offering uninterrupted south-facing views of the Fraser River. This one-of-a-kind residence stands out for its exclusive layout, custom upgrades, and sun-drenched interiors. Every detail has been thoughtfully curated for elevated, modern living. The open-concept main level features oversized windows with natural light, a spacious dining area with TONS of storage, and a custom kitchen island designed to maximize both functionality and style. Step outside to your 300+ ft. private patio-the ideal space to unwind as you take in the spectacular riverfront views and be sure to ask for a tour of THE CLUB ONE! You will be amazed! Book your private viewing today! (id:60626)
Exp Realty
210, 104 Armstrong Place
Canmore, Alberta
Welcome to the picture perfect Rocky Mountain retreat! Located in one of the most scenic areas of Three Sisters, this beautifully maintained 3 bedroom, 3 bathroom single-level condo offers over 2000 sq ft of mountain charm in one of Canmore’s lowest density condominiums, Trailside Lodges. You’ll feel the difference that open space and nature make here! South-facing with large beautiful windows, this home showcases rich wood beams, warm tones and luxury mountain finishes throughout. Immaculately maintained and thoughtfully designed, the spacious open concept living area invites you to unwind fireside in front of the cozy stone fireplace. Relaxed mountain living is the vibe here! The large gourmet kitchen is ready for your culinary creations, with custom two-tone kitchen cabinetry, granite counters, stainless steel appliances, and generous storage. The large fir eating bar is perfect for your mountain happy hour! Step outside to your sprawling private covered deck, almost 40’ long, and soak up the sun while taking in views of the mountain vistas. Back inside, the spacious primary suite is a tranquil escape with direct deck access, walk-in closet, and a gorgeous ensuite with double vanity, soaker tub, and walk-in shower. This property enjoys a lovely second primary suite with deck access & 4-pc ensuite. Plus a third bedroom and full bath offer plenty of room for family and guests. The oversized laundry room and flex space are ideal for storage or a hobby nook. With the exclusive Trailside Lodges community, you’ll also enjoy access to one of the best clubhouses in Canmore—with the BEST outdoor hot tub, resistance pool, theatre room, gym, and more. Underground parking and additional storage complete this incredible package. With trails & nature at your door, this alpine retreat is the perfect package! (id:60626)
RE/MAX Alpine Realty
1538 Marble Pl
Langford, British Columbia
This brand new half duplex is located in the popular Southport neighbourhood. Constructed by Laval Developments and offers modern elegance and thoughtful design throughout. This home offers 4 bedrooms, 4 bathrooms and a den. On the main floor you'll enjoy a spacious and open concept kitchen, dining and living area which is ideal for gathering and entertaining. The large balcony overlooks the tranquil natural landscape of a forest. The kitchen is equipped with a gas stove and is designed for both style and practicality. Built Green Gold! The cozy living room has a gas fireplace surrounded by marble. Downstairs is a one bedroom/one bath basement suite. The walkout basement features a separate entrance which provides excellent flexibility making it ideal for a nanny suite, additional living space or mortgage helper. Fenced Backyard with synthetic lawn. This home has the luxury of a two car garage plus ample driveway parking. Close to many amenities. Price is plus GST (id:60626)
Exp Realty
71 Broadview Street
Collingwood, Ontario
Experience the perfect mix of timeless craftsmanship and modern comfort in this stunning custom ICF home, built by the well-respected builder, Steve Young Construction. Embraced by its original owners since 2011, this 4-bedroom, 3-bathroom home offers comfort and functionality. The sunlit main floor unfolds with a captivating living room featuring a gas fireplace wrapped in stunning full-height stonework, complemented by a dining area and a beautiful custom kitchen leading to a sun-drenched private deck. The primary suite is complete with its own 5-piece ensuite, walk-in closet, and garden doors opening to the deck. Additional highlights include a second bedroom, main-floor laundry, and a mud room offering seamless access from the garage. Below, discover two more bedrooms, a full bathroom, and a spacious rec room with a bar area and gas fireplace perfect for entertaining guests. Outside, the fenced backyard is a private oasis with expansive deck space, a charming gazebo, and lush raised garden beds. A heated workshop with 50-amp service, RV hookup, garden shed, children's play area, and side yard RV parking complete this outdoor paradise. Perfectly positioned near Collingwood and Wasaga Beach amenities, this meticulously maintained home offers an ideal blend of tranquility and luxury. Don't miss the opportunity to make this your summer retreat - schedule your viewing today! (id:60626)
RE/MAX Four Seasons Realty Limited
3271 Horn Street
Abbotsford, British Columbia
Beautiful detached home with 3 bedrooms, 3 bathrooms & stunning mountain views from living room, bedrooms & back patio. Fully finished basement with large rec room, separate kitchen & full bath - perfect for rental suite or growing family. Enjoy a covered, fenced patio & well-maintained garden, great for children's play. A wonderful blend of space, functionality & opportunity in a desirable neighborhood. Your perfect home awaits! (id:60626)
Exp Realty Of Canada
RE/MAX Performance Realty
8 7167 116 Street
Delta, British Columbia
Introducing Cyrus Hill, a 4-year-old, 4-bed, 3.5-bath townhouse in Delta's Sunshine Hills. This modern home features an open concept layout with Samsung stainless steel appliances, quartz countertops, and laminate hardwood floors. The spacious master suite includes a walk-in closet and dual-sink ensuite. The lower level offers a 4th bedroom, rec room with separate entrance, full bath, and a double garage. Ideally located near transit, shopping, entertainment, and Seaquam Secondary. A perfect blend of style and convenience! (id:60626)
Century 21 Coastal Realty Ltd.
18 Martha Court
Pelham, Ontario
Beautiful Fenwick location, surrounded by mature trees and gardens. Custom Bungalow built by DeHaan Homes, over 2,400 sq ft of finished living space on two levels. Luxurious open concept design, Brazilian cherry hardwood floors, 12' vaulted ceiling in the living room, gas fireplace, beautiful custom mantel. Elegant cherry kitchen cabinets, with island, dining area just perfect for large gatherings and entertaining, garden patio doors to the rear deck, complete with a covered gazebo, picturesque backyard overlooking gardens and tree views.The primary bedroom features a walk-in closet, a charming 4-piece ensuite, separate shower, you can relax in your 12-jetted tub. 2nd bath on the main level 3pc guest bathroom. Main floor laundry, inside access from the garage. Fully finished lower level offers a self-contained inlaw apartment, full size kitchen, a spacious dining and living area, a cozy gas fireplace, 3-piece bath with combined laundry facilities. 9-foot ceilings and large windows, plenty of natural light, separate private walk out entrance. Extra living space for a family member or a future tenant, additional income potential. Keep the space for yourself as a rec room, theatre room or games room , with a 2nd kitchen as an added bonus. Double car garage, double paved driveway, walking distance to Centennial Park, enjoy the tennis courts, pickle ball, walking trails, close to the best golf courses and Niagara wineries! Quick access to the Q.E,W. Make this a summer to remember! (id:60626)
Royal LePage NRC Realty
6184 County Road 9
Clearview, Ontario
Stunning 4+1 bedroom, 3 bathroom split bungalow on a 1-acre landscaped lot just 20 mins to Barrie, Collingwood & Wasaga Beach. Enjoy a saltwater pool, hot tub, tiki hut, custom kitchen, propane fireplace, home office, and walkout deck. The spacious layout includes a main-floor primary suite with hot tub access, finished lower level with separate entrance, and a 3-car garage plus 16'x30' workshop with hydro and wood stove - potential garden suite. Country charm meets city access. 2,963 sq. ft. of move-in ready living! (id:60626)
RE/MAX Four Seasons Realty Limited
8333 French Street
Vancouver, British Columbia
Luxury Town Houses with "The Row on French". This unit 3 bed, 2 bath and den, is in Building 4 This project is located in a quiet and beautiful area, in the heart of Marpole. Located minutes away from Oakridge Park, restaurants, golf courses and parks. Unit has 1 parking spot in a secured garage. Featuring a stunning kitchen with Stainless appliances from Bosch, a gas cook top, and quartz counters. The units heating system is a heat pump, which allows you to enjoy air conditioning during the warm months. 1 parking spot. Call us for a viewing of this amazing project. Just 7 homes remaining! (id:60626)
Grand Central Realty

