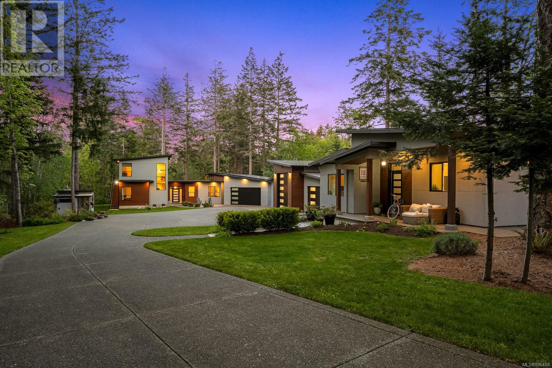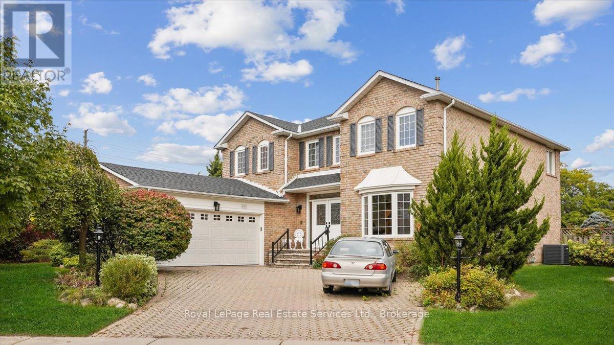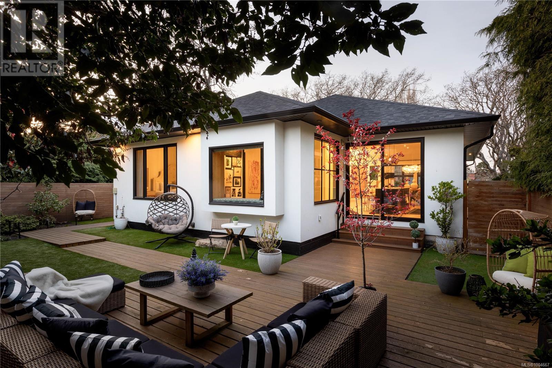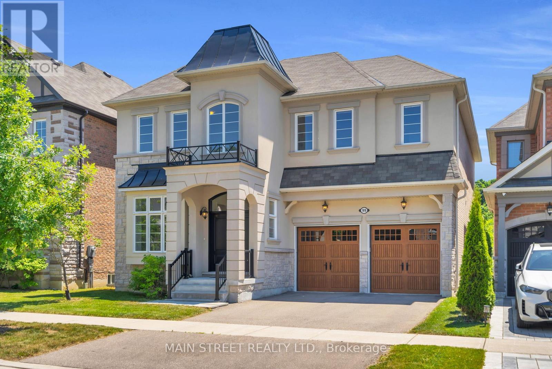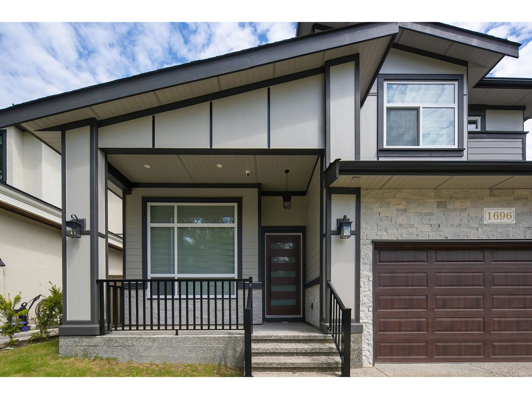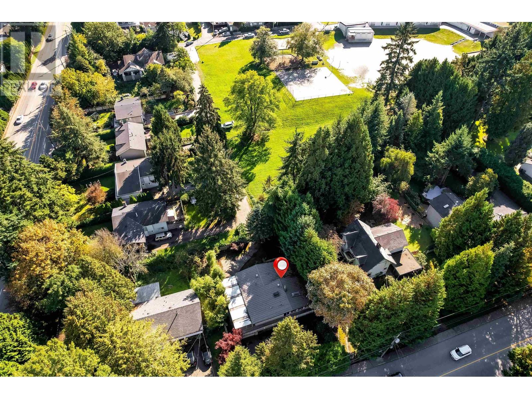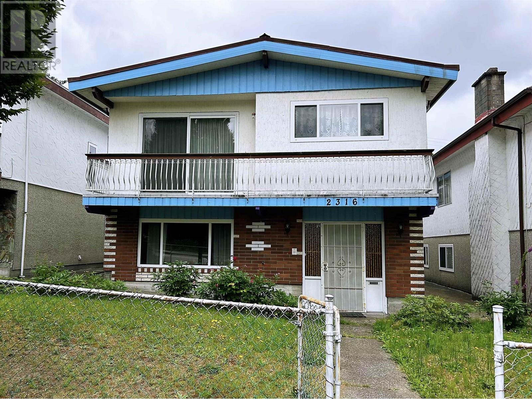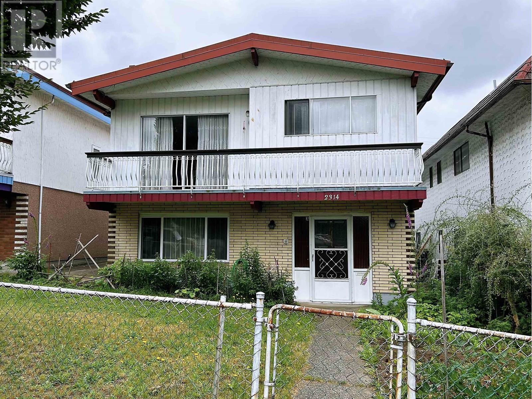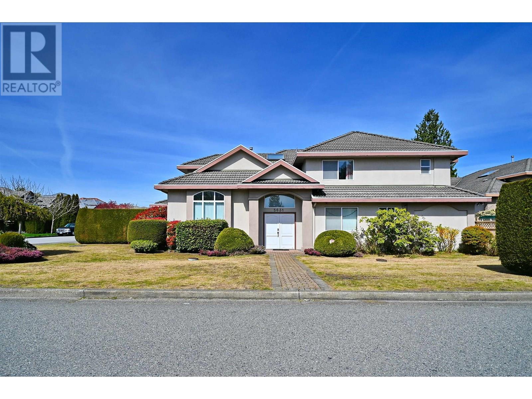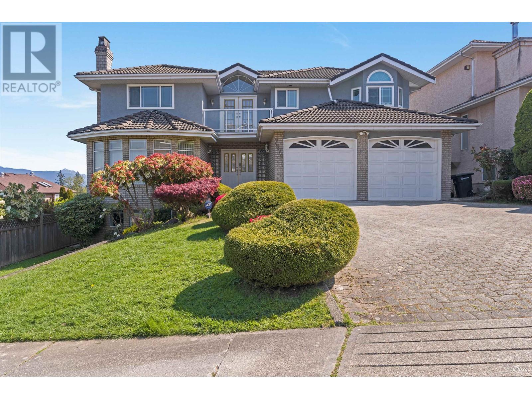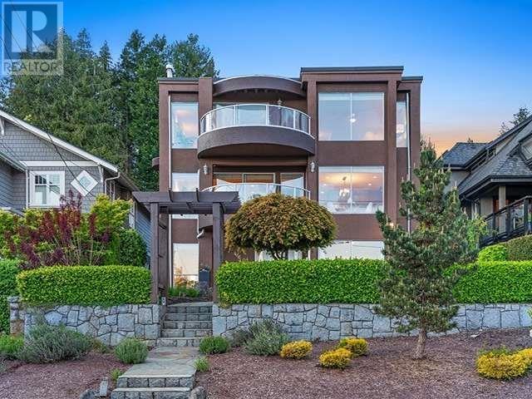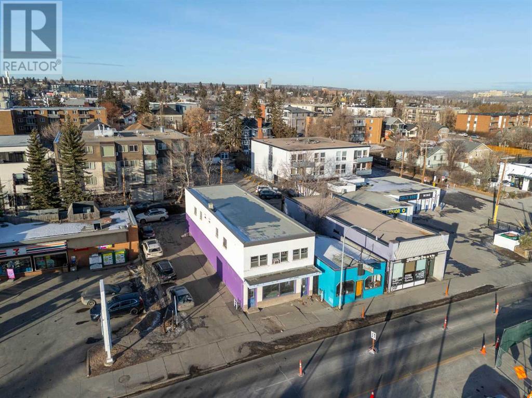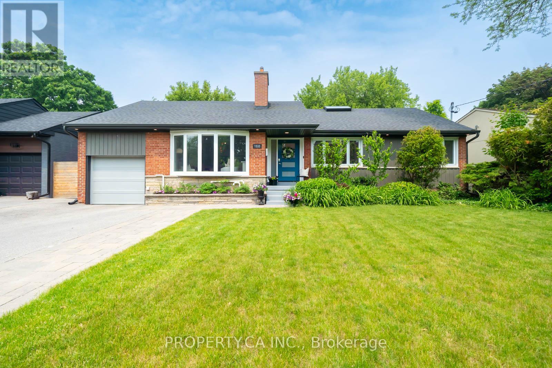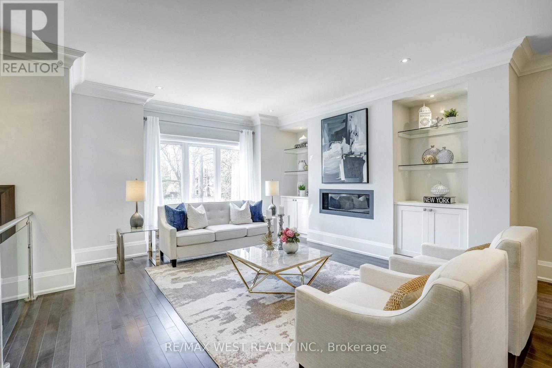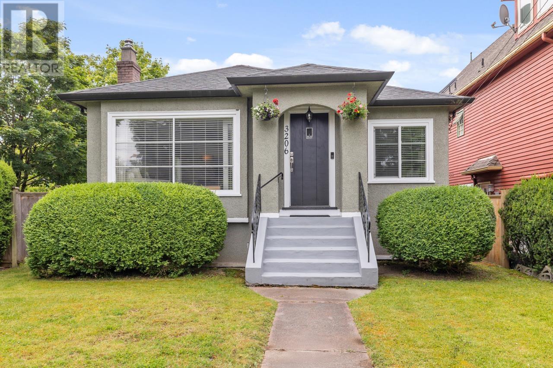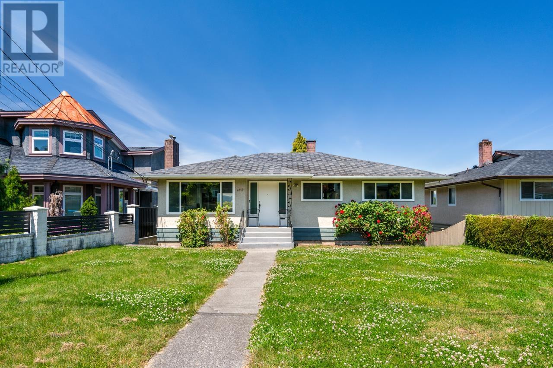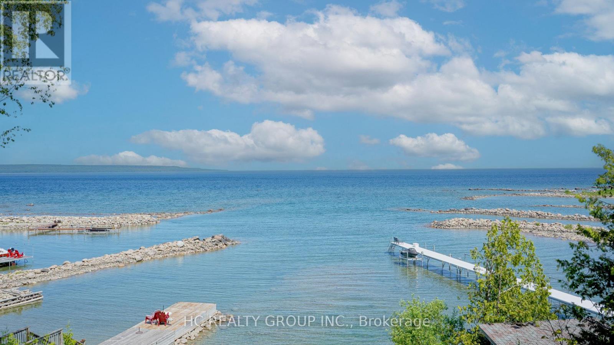2280/2286 Sea Lion Way
Courtenay, British Columbia
Welcome to this peaceful, 1 acre retreat in sought-after Comox Peninsula! Built in 2019, this stunning 2,865 sqft custom-built residence showcases contemporary design with thoughtful attention to detail. With a spacious layout & fantastic open plan layout this home is made for entertaining family & friends. Great kitchen with butler’s pantry, large island & stainless appliances. Vaulted ceilings & large windows showcase the surrounding natural beauty. Featuring white oak flooring & a custom fir staircase made from wood on the property. In addition, there's a self-contained, separately metered carriage house built in 2016, for guests or use as a rental opportunity. This package also has a 1,289 sqft detached 3-bay shop featuring radiant in-floor heat, freestanding woodstove & 2pce bath. With an EnerGuide rating of 20 & a 42 panel solar system, this home sets the bar for sustainable living. This exceptional home is just 1km from local parks & beaches & close to the amenities of town. (id:60626)
RE/MAX Ocean Pacific Realty (Cx)
524 Chillingham Crescent
Oakville, Ontario
Nestled in the prestigious Eastlake neighbourhood of Oakville, this exquisite home sits on a mature lot and offers a one-of-a-kind experience with its 4 bedrooms and 3600 sq ft of bright and inviting living space. The living room features bay windows, creating a formal yet welcoming ambiance enhanced by hardwood floors. Adjacent, the dining room boasts bright windows and chandeliers, providing a formal space with views of the backyard. The eat-in kitchen is a chef's delight, featuring backyard views, granite countertops, subway tile backsplash, custom-built cabinets, a built-in desk, double sink, and direct access to the deck. The family room offers serene backyard vistas through its bright windows, gas fireplace, and sliding doors to the yard.Convenience meets functionality in the laundry/mud room, complete with cabinets, a laundry sink, closet space, and direct access to the side yard and garage. Upstairs, the primary bedroom is a sanctuary with a chandelier, abundant natural light through double doors, and a spacious walk-in closet. The ensuite bathroom is a spa-like retreat featuring a 5-piece bath with windows, a single vanity, large soaker tub, standalone shower and bidet. Three additional generously sized bedrooms enjoy plenty of natural light and space. The basement is designed for entertainment with a recreation room featuring an open concept layout, wood-paneled walls, fireplace and bar area. Outside, the large backyard with an oversized deck is perfect for hosting gatherings with friends and family. Located conveniently close to top-rated schools, parks, the lake, tennis courts, basketball courts, an ice rink, walking trails, grocery stores, the QEW, and the GO Station, this home offers comfort and convenience in one of Oakville's most desirable neighbourhoods. (id:60626)
Royal LePage Real Estate Services Ltd.
2473 Plumer St
Oak Bay, British Columbia
With reimagined space and photos, the house that draws you in, is also calling you back. Step into timeless elegance in this inspired home, tucked away on a quiet cul-de-sac in one of South Oak Bay’s most sought-after locations, just minutes from beaches, Oak Bay Ave. & the Victoria Golf Club. This exquisite 2-bed, 2-bath plus spacious DEN rancher offers over 1,900 sqft of reimagined luxury, fully rebuilt from the studs out in 2020, into a sanctuary of sophisticated design & seamless open-concept living. The high-end kitchen, outfitted with Wolf and Sub-Zero appliances, features a stylish seating area with uninterrupted views. Floor-to-ceiling windows, soaring 11-foot vaulted ceilings, and refined finishes blend comfort with understated opulence. Perfectly landscaped, low-maintenance gardens and a resort-style outdoor living area, with south facing backyard, create a tranquil retreat in the heart of this prized South Oak Bay neighbourhood. There is nothing left to do but move right in! (id:60626)
The Agency
99 Bridgepointe Court
Aurora, Ontario
Stunning & Bright Mattamy Home on a Quiet Premium Court in Aurora! This elegant French Château-inspired residence offers over 3,700 sq ft of refined living space with 4 spacious bedrooms, each with its own private ensuite. The luxurious primary suite features double walk-in closets and a spa-like 5-piece bath. A bonus 2nd-floor family room offers flexible space easily convertible to a 5th bedroom! Soaring 10' ceilings on the main floor, 9' ceilings on the second, and a rare 9' walkout basement a premium builder upgrade offer incredible scale and future potential. The chef's kitchen is a showstopper with granite counters, beautiful cabinetry, stylish backsplash, large island, and a butler's pantry that flows seamlessly from the living room into the dining area. Notable features include: brand-new front and basement security doors, coffered ceilings, oak staircase, upgraded 200 Amp panel, and a large mudroom with ample storage. The south-facing backyard backs onto the ravine and offers pure tranquility at your doorstep. Situated steps to forested trails and just minutes from the GO station, T&T, Hwy 404, parks, top-rated schools, and a vibrant community centre. A rare blend of luxury, location, and lifestyle - don't miss your opportunity to call this exceptional home yours! (id:60626)
Main Street Realty Ltd.
442146 Concession Road 8 Road
West Grey, Ontario
Are you tired of the noise and traffic of the city? Come enjoy rural midwestern Ontario! This absolutely beautiful 100 acre parcel of land, nestled in a valley, is presently being used for horses. The 76' x 84' board and batten barn has 12, 12' x 14' stalls with dutch doors going to the outside. The older bank barn has 4 original standing stalls (used for storage) and 6 box stalls with room for more. Approx. 80 acres of open bottom land is in hayfields and fenced (electric) pastures. There is a 2 acre pine plantation and an 18 acre highly desirable maple woodlot, which has not been logged since 1999. A woodlot management logging would result in extra income. The older log home with rustic appeal, awaits your finishing touches. Whether this is your next farm, new business venture or weekend getaway, the stunning sunsets, starry nights and peaceful sounds of nature are waiting for you! Videos of the land coming soon. (id:60626)
Wilfred Mcintee & Co Limited
1696 166a Street
Surrey, British Columbia
Brand new spectacular family home Situated in the highly desirable South Surrey. As you step inside, you'll be captivated by the seamless open concept design that effortlessly connects the living and dining areas. The gourmet chef's kitchen is a true masterpiece, outfitted with top-of-the-line JENN-AIR stainless steel appliances, custom cabinetry, exquisite Quartz counters, and a generously sized island, making it the ideal space for entertaining guests. For added convenience, there's a practical WOK kitchen and Central A/C. 6 Bedrooms with all ensuite with great privacy. Bonus with two-bedroom mortgage help with separate entrance, kitchen and laundry room. Don't Miss out. (id:60626)
Nu Stream Realty Inc.
210g - 200 Keewatin Avenue
Toronto, Ontario
Luxury BRAND NEW condo (be the first to live in it) with a PRIVATE BACKYARD and a TERRACE. This exquisite 2 bed + den (can be 3rd bed) 2 bath residence is located in an exclusive BOUTIQUE luxury building, offering exceptional privacy and sophistication. One of the most unique features of this home is the expansive 2,025 sq ft of private outdoor space - a rare find in condo living, a dream for entertainers, families and pet lovers alike. The grand-scale living and dining area is framed by floor-to-ceiling sliding doors and windows, fireplace and a showstopping Scavolini chefs kitchen with Miele appliances. The luxurious primary suite boasts a generous walk-in closet and a spa-inspired ensuite featuring a double vanity, freestanding tub, heated floors and oversized glass shower. Host unforgettable gatherings with a built-in BBQ gas line on your sprawling terrace and backyard, or escape into your own urban oasis - all while being steps to Sherwood Park, Mount Pleasant Village, and the best of Yonge & Eglinton. Boutique. Private. One of a kind. This is Midtown living at its absolute finest! (id:60626)
Housesigma Inc.
Psr
7674 Burris Street
Burnaby, British Columbia
Located in Buckingham Heights, one of Burnaby's most sought-after neighborhoods, this property features a flat 8,050 sqft large lot with a 3,040 sqft home. The two-story layout includes 5 bedrooms upstairs and 1 bedroom downstairs, making it ideal for a growing family or multi-generational living. A newer dishwasher, range hood, double-glazed windows, and a combination of laminate and oak hardwood flooring. The home is equipped with air conditioning for added comfort. Just steps from Buckingham Elementary and conveniently close to Deer Lake, Metrotown, shopping, and public transit. This property presents an excellent opportunity for builders/investors to develop multiple homes under the Burnaby new zoning bylaws for increased density. Currently rented for $6000 for the whole house. (id:60626)
RE/MAX Crest Realty
2316 E 1st Avenue
Vancouver, British Columbia
Rare opportunity for investors and developers! Land assembly of 4 contiguous lots stretching to the corner of E 1st Ave and Garden Dr. Zoned RM-12N, allowing for 3.5 to 4-storey apartment or townhouse development. Located in a vibrant East Vancouver neighbourhood near Nanaimo St, with transit, schools, and shopping close by. Solid 2-storey home with back lane access. Excellent potential in a fast-growing area - bring your development ideas! Buyer to verify all details with City of Vancouver. (id:60626)
Magsen Realty Inc.
2314 E 1st Avenue
Vancouver, British Columbia
Rare opportunity for investors and developers! Land assembly of 4 contiguous lots stretching to the corner of E 1st Ave and Garden Dr. Zoned RM-12N, allowing for 3.5 to 4-storey apartment or townhouse development. Located in a vibrant East Vancouver neighbourhood near Nanaimo St, with transit, schools, and shopping close by. Solid 2-storey home with back lane access. Excellent potential in a fast-growing area - bring your development ideas! Buyer to verify all details with City of Vancouver. (id:60626)
Magsen Realty Inc.
5065 1 Avenue
Delta, British Columbia
Solid home on over 11000 sf standard squaire lot in very desirable neighbourhood of Pebble Hill on Sunny Tsawwassen. Incredible home for entertaining. Spectacular private yard, huge living & recreation areas, & parking for 8 vehicles. Generous In-law suite. Partal renovated on 2022. 200amp power panel service with own patio. Spacious, bright island kitchen, 2 full laundries, newer hi-eff tankless h/w and HRV systems & mainly 3/4" solid hi-quality hardwood & ceramic tile flooring. 200sf fibreglass sun deck has natural gas h/u. Prety large suit as morgage helper. Even room for secured RV or boat. In upper Tsawwassen´s most desirable area of larger properties. (id:60626)
Unilife Realty Inc.
104 Grizzly Rise
Rural Rocky View County, Alberta
Luxury living in Bearspaw Country Estates – WALK OUT SOUTH FACING BUNGALOW! Set on a tranquil 4-acre lot this versatile bungalow offers over 5700sf of refined living space, combining timeless elegance with modern comfort. With 5 bedrooms, 4.5 bathrooms, and an oversized 4-car garage, this home is designed to impress from the moment you arrive. The house is sited high in the development offering expansive VIEWS to the north and is accessed by the private tree-lined paved driveway. The front facade is clad with high end and durable stone tile. Step into a dramatic 20ft wide foyer, where stunning black marble flooring sets the tone for the luxurious interiors. Open-concept main living area features vaulted ceilings and rich engineered hardwood floors throughout. Every facade has large well placed windows which opens up the home. The great room with vaulted ceilings and tons of light centers around a sleek gas fireplace, perfect for cozy evenings. Off the family room, the open kitchen concept is functional and versatile, complete with a massive island with black quartz, a gas cooktop and easy access to the sun-filled south-facing upper deck ideal for relaxing in the sunshine. The design carries both the black marble and black quartz finishes throughout the entire design. Walk-through pantry connects to a spacious laundry/mudroom equipped with a pet shower and access to the garage - roomy enough for four vehicles and is complete with epoxy floors. A raised dining area offers elegant space for both intimate dinners and festive gatherings, while a private den provides a quiet retreat or home office. The very roomy primary suite features an electric fireplace, a walk-in closet, and a luxurious 5-piece ensuite with a corner soaker tub, double vanity, and separate shower. Step out from the suite to the patio in the morning or evening for some quiet time. A second MF bedroom (SECOND PRIMARY) with a private ensuite and impressive views finishes the main floor.The WALK-OUT BASE MENT is large, comfortable and versatile offering a spacious family room with a fireplace, a games/recreation area with pool table, a HOME THEATRE, GYM, and temperature-controlled wine cellar. Two additional bedrooms, two full baths, and another office/den offer space and flexibility for family or guests. Step outside to your private backyard oasis, beautifully landscaped with rock walls, mature trees, a firepit area, covered patio, and a hot tub, a perfect addition for year-round enjoyment. Modern upgrades include two furnaces, two hot water tanks, boiler heating, and 18 solar panels installed in 2018) for improved energy efficiency, new interior paint throughout, and some new light fixtures. Plenty of outdoor parking, including room for an RV or boat and the lot has super flexibility with it’s 4 acres offering great potential for future changes. Ideally located with easy access to Calgary, Cochrane, and Airdrie, this stunning estate offers a rare blend of seclusion, sophistication, and convenience. (id:60626)
Real Broker
5631 Garrison Road
Richmond, British Columbia
Pride of ownership in this executive family home in a sought after neighbourhood Riverdale. Close to airport & Van. very well maintained 5 bedrooms & 4 full baths, bright spacious functional layout, skylights. Corner lot! front door facing South. Main floor bedroom with built-in hardwood Murphy bed/office desk, full bathrooms, gourmet chefs kitchen, wok kitchen, generous size bedrooms, Jacuzzi/steam shower, entertainment centre built-in family room, high quality finishes loaded with granite, high ceiling,curve staircase, Hot Water Radiant Floor Heat on both floors, Kohler fixtures, crown molding, Tile roof, Blair Elementary, Burnett Secondary, Thompson Community Center, and much more! Open House 7/12 Sat 2-4PM. (id:60626)
Luxmore Realty
7970 Berkley Street
Burnaby, British Columbia
Welcome to this well maintained lovely home sits on a quiet neighborhood of prestigious Burnaby Lake! Home boasts over 4400sqft internal area with lots of windows & views! (Oversized primary bedroom has Luxurious bathroom, walk-in closet and stunning views!) Large livingroom with charming baywindows has cozy fireplace, and family room has a fire place & radiant heating floor that perfect for family to spend quality time. Renovated kitchen with ample cabinets and island lead to spacious dining and bright eating area. Basement features a massive rec room and bathroom. Sunny patio and balcony on both sides of house offer gorgeous mountain and city views from sunrise to night. Conveniently located:Deer Lake, Heritage Village, highway, Lakeview Elem. Burnaby Central Secondary has AP program. (id:60626)
Sutton Group-West Coast Realty (Langley)
460 E 21st Street
North Vancouver, British Columbia
Beautiful Family Home Awaits In Upper Grand Boulevard. This charming, contemporary & south facing home offers 5 bedrooms, 4 baths, with fantastic city & water views. The main floor boasts an updated open-concept kitchen, dining & living room and 1 bedroom. The Main also opens to south facing balcony to take in the views with your morning coffee! Expansive windows throughout for an abundance of sunlight! The Upper level offers 3 additional bedrooms, A/C, plus family room with cozy gas fireplace. The lower level offers a great 1 bedroom in-law suite or mortgage helper. You'll love the private roof top deck for entertaining on those summer nights! Steps from Queensbury Elem, Sutherland Sec & Greenwood Park. Extremely well cared for, a real pleasure to show! (id:60626)
RE/MAX Crest Realty
2611, 2613, 2615 14 Street Sw
Calgary, Alberta
Prime Land Assembly in SW Calgary’s Vibrant Core! Discover an extraordinary opportunity to own an expansive, consolidated commercial and mixed-use parcel in the heart of Calgary’s most dynamic inner-city neighborhoods—Bankview and Marda Loop. This rare C-COR1 zoned land assembly, strategically positioned along high-traffic 14th Street SW, offers unparalleled visibility and accessibility, just minutes from downtown, boutique shopping, dining hubs, and major transit routes. The combined lots (2611, 2613, 2615 14 Street SW) deliver a spacious 75’ frontage x 112’ depth, totaling approximately 8,395 sqft—a versatile canvas for visionary redevelopment. Unlock Transformative Potential: Zoned for mixed-use commercial and residential development, this site invites innovative concepts such as boutique retail spaces, modern office suites, luxury condos, or a dynamic hybrid of both. Capitalize on soaring demand in one of Calgary’s fastest-growing areas, where urban convenience meets community charm. With Marda Loop’s trendy cafes, fitness studios, and cultural hotspots at your doorstep, this location promises high foot traffic and enduring tenant appeal. Prime Connectivity: Direct access to Crowchild Trail, 17th Avenue SW, and downtown core ensures effortless commutes. Thriving Demographics: Situated in a walkable, amenity-rich area attracting young professionals, families, and upscale renters. Future-Ready Investment: Calgary’s urban intensification trends and infrastructure growth amplify this site’s long-term value. Seize this once-in-a-lifetime chance to shape SW Calgary’s skyline. Whether crafting a landmark mixed-use tower or a chic low-rise complex, this land assembly delivers limitless ROI potential. Act now—opportunities of this caliber rarely surface in such coveted locales! Don’t Wait—Transform Vision into Legacy. Contact us today to explore this unmatched development gem. (id:60626)
Century 21 Bravo Realty
5820 Earles Street
Vancouver, British Columbia
Introducing this Pristine Vancouver Special nestled in the highly desirable Prime Killarney area. Situated on a level 41x127 corner lot w/back lane access, this 3060sf home presents Tons of Future possibilities! The upper level boasts a bright living room w/a soaring 12'8 ceiling, 2 balconies, a large Primary Bedroom w/ensuite, 2 well-sized bedrooms, a formal Dining area, kitchen & a cozy family room opening to a covered deck. Beautiful hardwood floors throughout. The ground level includes a grand foyer, laundry area, potential 3-bedroom mortgage helper w/private entrance, & an Oversized double garage w/abundant storage space. Just steps to transits, excellent schools, Killarney Park & Community Centre, Groceries & Skytrain Station, Perfect for a growing family w/rental income potential! (id:60626)
RE/MAX City Realty
1533 Rometown Drive
Mississauga, Ontario
AN ABSOLUTE MUST SEE! This is more than a home, it's a grand-scale experience! Modest from the outside exploding into an incredibly expansive, 3000 sq ft of fully reimagined living space that simply cannot be captured in photos! Jaw-Dropping Scale. Unmatched Luxury. Custom-crafted with incredible attention to detail by Baeumler Quality Construction. Perched on an oversized 70 x 110 ft private lot, facing serene gardens, a lush tree-filled park and the Toronto Golf Club. Located in the prestigious Orchard Heights neighbourhood, showcasing soaring vaulted ceilings, a dramatic 17 ft porcelain tile fireplace feature wall, an expansive kitchen with a massive island great for entertaining, luxurious Cambria countertops, and designer cabinetry that flows seamlessly into a gorgeous living and dining area. Four oversized bedrooms, plus a fifth bonus room that can be used as a guest suite, home gym, art studio etc. Every room in this home feels spacious, open, and is thoughtfully designed. The primary suite is a luxurious retreat and spa-like experience featuring a Jason Brand Microsilk Hydrotherapy and Whirlpool tub, Cambria quartz, heated floors, and Toto bidet! This spectacular home is enhanced by custom finishes, massive windows, and top-tier craftsmanship, from herringbone custom hardwood to floating glass stairs and premium blinds. Step outside to a sprawling, private backyard oasis on a pool-sized lot that is perfect for entertaining. Complete with a huge bi-level deck and roof overhang that invites endless enjoyment. See it in person to believe it! Schedule your private tour today--this one will leave you speechless! Upgrades: 17ft vaulted ceilings, skylight, recessed lighting throughout, 200-amp electrical panel, Triple driveway, 7 parking spaces, 3/4" water line, EV charger, Custom 42" front door, Upper garage storage, New subfloor, Modern mechanicals and Luxury vinyl plank in the basement, 6 spray foam insulation, Custom designer lighting, Insulated garage door. (id:60626)
Property.ca Inc.
55 Adanac Drive
Toronto, Ontario
LUXURY CUSTOM SMART HOME! Welcome to 55 Adanac Dr located in a prestigious neighborhood where ultra modern luxury meets unmatched convenience! Step into this brand-new, never lived-in detached home, a rare gem featuring cutting-edge design and smart technology that redefine luxury living in today's era. Boasting approx 5,000 sq ft of thoughtfully designed space, this expansive home offers an open-concept living and dining area, along with a versatile, separate family room with decorative wall that's perfect for entertaining, ideal for larger families. Enjoy the convenience of six parking spots with no sidewalk. Soaring 10' ceilings & floor-to-ceiling windows flood the space with natural light & offer stunning, unobstructed views. Chef's Dream designer kitchen cabinetry with ample storage, LED lights, sleek waterfall island with breakfast bar, full-size hidden pantry, Built-in professional oversized appliances66" fridge/freezer, 48" gas cooktop, 1,000 CFM range hood perfect for preparing aromatic dishes. Warm 3000K lighting fixtures, pot lights throughout create a cozy, inviting ambiance, while custom designer wood accent walls add a dramatic WOW factor. 2nd floor with 9' ceiling, enormous skylight fills the upstairs with natural light, Four spacious bedrooms with ensuite bathrooms and custom closets. Convenient 2nd floor laundry room. The true showstopper primary suite features, private balcony to enjoy fresh air and sunlight dual custom His & Hers closets. Luxurious ensuite with heated flooring, glass standing dual showers, vanities, soaker bathtub, smart toilet seat for personalized comfort. Heated flooring in all bathrooms, garage, front porch & entrance. A Potential fully finished legal walkout basement has 9' ceilings. An in-law suite with personal recreation room, wet bar, ensuite with heated flooring throughout ensuring year-round comfort. Professionally designed landscaping by Terra Stone driveway paver withglass railing wooden deck & much more to explore! (id:60626)
Homelife/miracle Realty Ltd
Cityscape Real Estate Ltd.
352b Lawrence Avenue W
Toronto, Ontario
Custom built home with high-end finishes and appliances, nestled in the coveted Bedford Park-Nortown community in Toronto, a location synonymous with exclusivity and convenience. Spanning approximately 2,700 square feet of meticulously crafted living space, this thoughtfully designed luxury residence features three generously proportioned bedrooms and four beautifully designed bathrooms, 3 car parking, and a finished basement with walk-up. Upon entering, you're immediately greeted by an expansive open-concept living and dining area, perfect for entertaining. Every detail of this home reflects the finest craftsmanship, from the timeless maple hardwood floors, to the sleek built-in cabinetry, the large baseboards, the premium finishes, and the modern fireplaces. The chef-inspired kitchen is a true culinary haven, featuring high-end appliances like Wolf and Subzero, quartz countertops, and an island with a built-in toe-kick vacuum, making every meal preparation an absolute pleasure. Elevating the home further, you'll discover thoughtful touches such as a skylight that bathes the space in natural light, a primary bath with heated floors for unparalleled comfort, and a fully finished basement with soaring ceilings, wet bar, and ample space for entertaining. Ideally situated, this home offers easy access to major highways, public transit, premium grocery stores, great schools, restaurants, and an array of lifestyle amenities. This home is perfect for those that enjoy the feeling of being surrounded by luxury while providing the convenience of a great location. *Images from previous listing. (id:60626)
RE/MAX West Realty Inc.
47 Laing Street
Toronto, Ontario
Sassy in the City - Leslieville Edition 4+1 beds, 4 baths with a permitted secondary suite & 2-car parking & style for days!!! Front porch goals: Covered, sleek glass railings, and the perfect spot to savour coffee and main-character moments, even if its raining. Main floor magic: Think custom entry millwork, wide-plank white oak floors, jaw-dropping modern windows, and a chic powder room. Kitchen envy: Two-tone Muti flat-panel cabinets, a show-stopper island, integrated appliances, 6-burner gas cooktop, and stone counters. Living large: Floor-to-ceiling windows and serious space for your sectional. Yes, bring the big one. Let there be light: 9 ceilings up and down, a gorgeous over-sized skylight, and those iconic Muti built-ins & white oak floors throughout. Primary suite = spa zone: Custom closets, a fluted double vanity, stand-alone tub, seamless walk-in shower, and that sleek ribbon window. Every bedroom's a vibe: Closets in all, a guest suite with its own ensuite, and main bath details so modern they could have their own Instagram. Bonus moments: Second-floor laundry (praise be), basement laundry rough-in, and a lower level that checks every box: high ceilings, separate entrance, cozy rec room, slick kitchenette, spa bath, and a spacious bedroom. Live in one, rent the other, and live your best Leslieville life. Fun fact: there are 2 additional parking spots that are owned and will be available for future use. They are presently leased, inquire with agent. (id:60626)
RE/MAX Hallmark Estate Group Realty Ltd.
3206 W 7th Avenue
Vancouver, British Columbia
Charming bungalow with full basement, perched on a prime RT-7 corner lot in beautiful Kitsilano. This bright, exceptionally well-maintained home offers abundant potential, with thoughtful updates over the years incl. newer appliances, roof/gutters (2020), gas furnace (2014), windows (2016), & more. Flooded with sunlight, the main floor feats. a spacious living & dining area with cozy gas fireplace, south facing deck off the kitchen, 2 generous sized bdrms, & original hardwood flooring throughout. Downstairs, a 3rd bdrm & impressive amount of storage space ready for your design ideas. Enjoy a large, south-facing landscaped backyard complete with your own fruit trees & veggie plots. Nestled between West Broadway & West 4th, just steps from all that Kitsilano has to offer- shops, cafes, restaurants, Kits Beach, transit, etc. Move in, hold, build your dream home, or explore multi-family redevelopment options - this property is full of opportunity. *one photo is virtually staged* (id:60626)
RE/MAX Select Properties
4849 Shepherd Street
Burnaby, British Columbia
Nestled on one of Forest Glen´s most sought-after streets, this lovingly cared-for 5-bedroom, 2-bathroom home sits on a beautifully flat 51 x 139 ft lot with convenient lane access. Enjoy breathtaking views of the North Shore Mountains and the Brentwood skyline from your own backyard. Recent updates include laminate flooring throughout, as well as a newer roof, air conditioning, furnace, and windows-all replaced within the past 10 years, offering peace of mind for years to come. The lower level features a bright and spacious self-contained suite with two large bedrooms and a generous den-ideal for extended family or excellent rental income potential. Located just minutes from Metrotown, Crystal Mall, Deer Lake Park, and the SkyTrain, this home is centrally located for your convenience (id:60626)
RE/MAX Heights Realty
456 Silver Birch Drive
Tiny, Ontario
A scarce opportunity to own a crystal clear waterfront all-year-round property; the surroundings were all multi-million-dollar houses. This brand-new building, a cozy cottage, was just finished this summer (only the Foundation and original fireplace with a handmade stone wall were retained). Took 4 years to finish. Excellent build. Spray foam insulation covers the entire roof, a heated floor is installed throughout the house, and a modern kitchen features high-end quartz countertops and backsplash finishes. A handmade black walnut island overlooks the bay, and numerous built-in wall cabinets provide lots of storage space. Also features a built-in high-end sound system with wall-mounted speakers. The home comes with a generator and a separate 2-car garage storage space. Many parking spaces for your family and guests. Additionally, it allows you to build a future Bunkie house (a second guest house). The waterfront features an artificial sand area near the water, perfect for children to play in. There are too many features, so you won't want to miss this one, along with the View. Book the appointment today. Please note: Across the street, there is a vacant 90F x 150F ravine lot for sale, also belonging to the seller, Listed at $350,000. (id:60626)
Hc Realty Group Inc.

