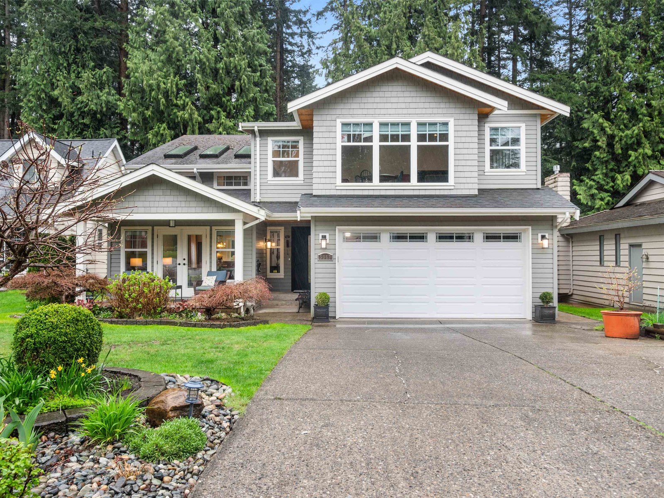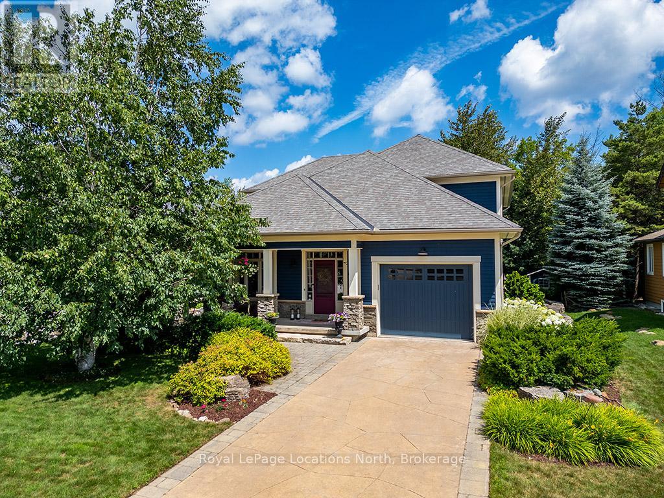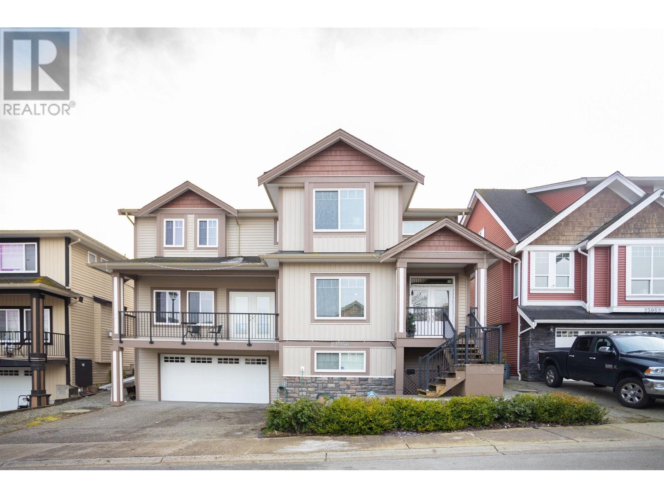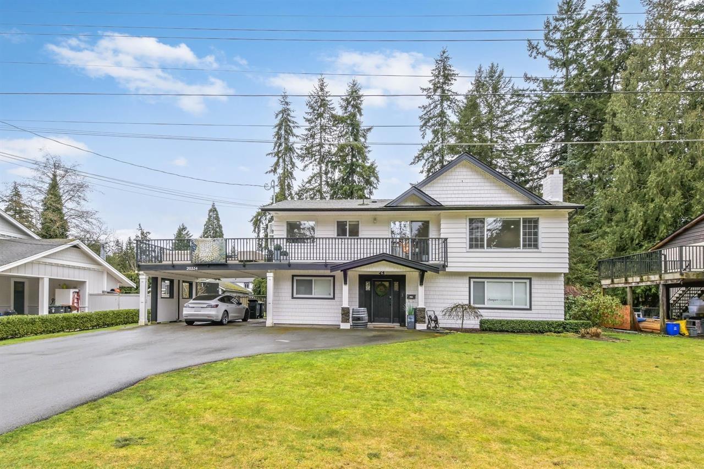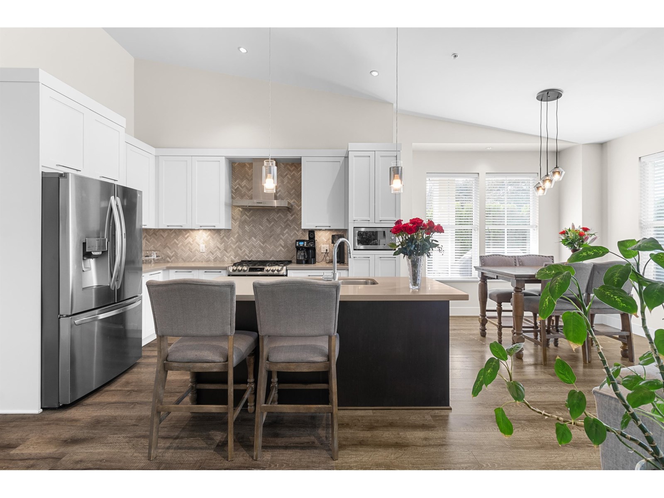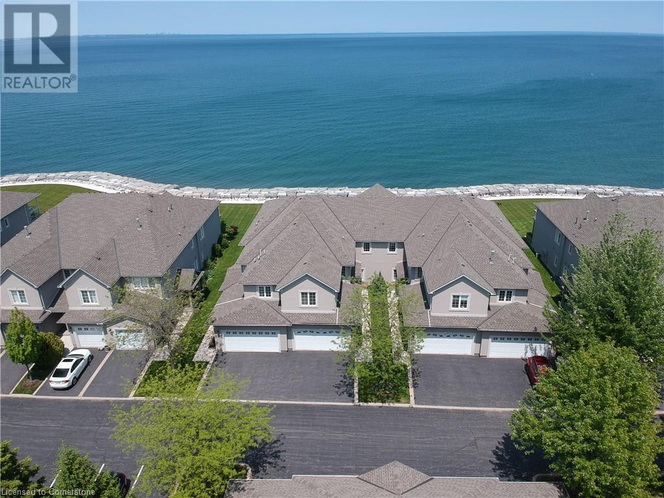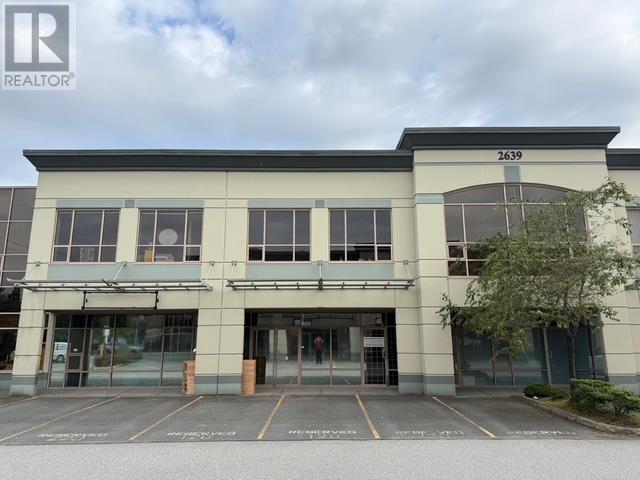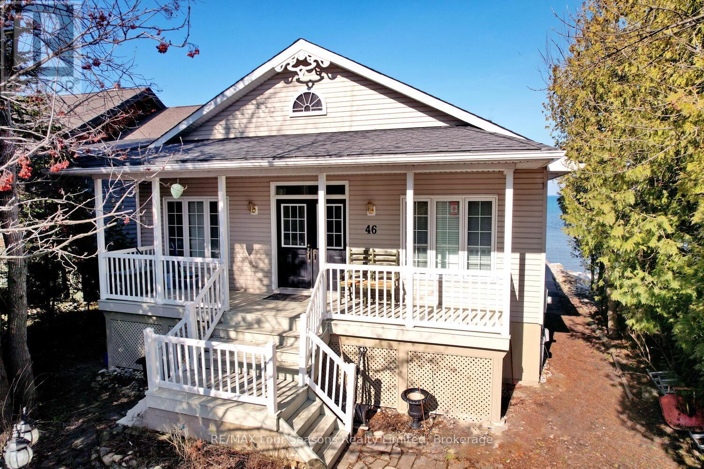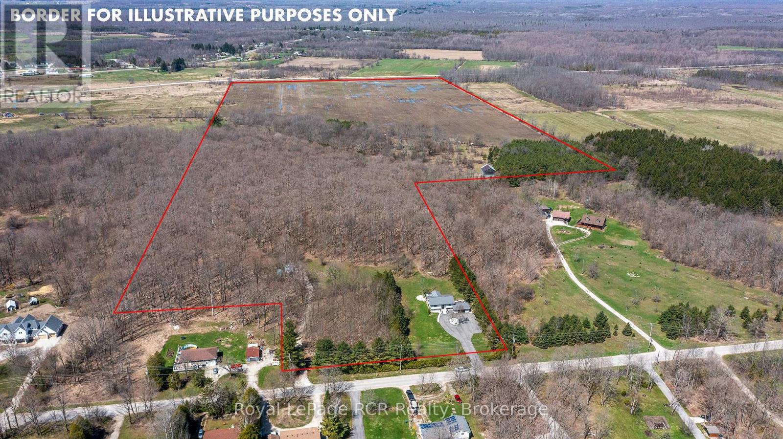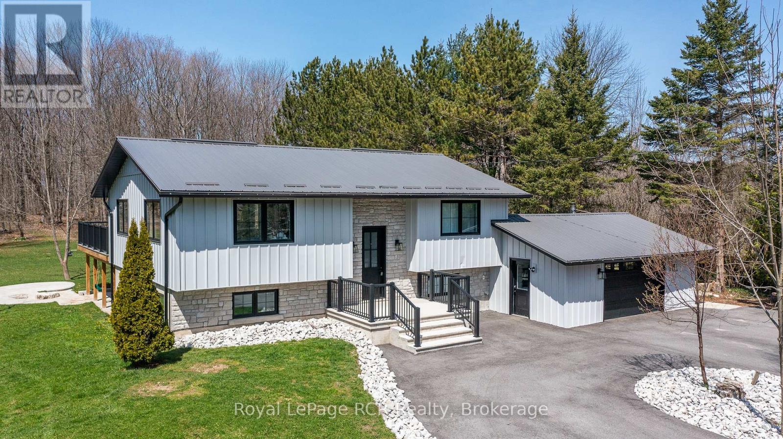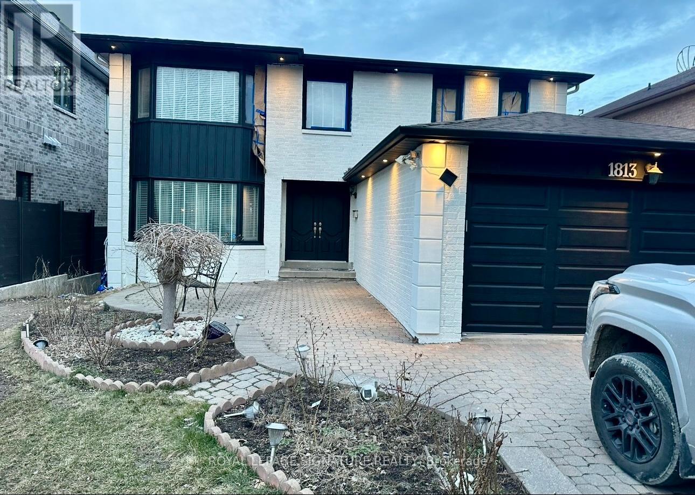5919 Briarwood Crescent
Delta, British Columbia
Beautifully updated home in sought-after Sunshine Woods w/ timeless Craftsman curb appeal & a legal addition completed in 2019, adding a spacious rec rm & full laundry above the garage. This well-maintained 2-storey home offers over 2,700 SF of living space incl. 4 bdrms, office & rec rm, w/ 1 bdrm on the main-ideal for guests, a 2nd office or those needing main floor living. Inside you'll find a renovated interior featuring a stunning primary ensuite, skylites (x5) flooding the home w/ natural light, & a large kitchen/family rm that spans the rear of the home-opening to a generous deck & private South b/y that borders the natural beauty of Watershed Park. Located on a quiet street in a family-friendly pocket of North Delta, just a short walk to Pinewood Elem & in catchment for Seaquam Sec (IB Program). More than just a great home-this one offers rare space, charm & a one-of-a-kind setting in a highly desirable neighbourhood. (id:60626)
RE/MAX Performance Realty
151 Rankins Crescent
Blue Mountains, Ontario
Welcome to 151 Rankins Crescent, a refined retreat in the heart of Lora Bay's East Side. Just minutes from Thornbury, this exceptional home is nestled within an award-winning 18-hole golf course community, offering Georgian Bay as your breathtaking backdrop. Enjoy exclusive access to premium amenities, including a Clubhouse with a resident lounge and entertainment spaces, a private beach, and a state-of-the-art gym. Step inside to a bright, inviting foyer where hardwood flooring, soaring ceilings, and a stunning wall of windows frame lush gardens and the surrounding forest. The open-concept living area is the heart of the home, anchored by a striking gas fireplace with a floor-to-ceiling stone facade and custom built-ins. Designed for culinary excellence, the spacious kitchen features an oversized island with seating for five, extended upper cabinetry with crown molding, a premium Viking gas stove, under-cabinet lighting, and a stylish backsplash. The serene primary suite offers tranquil garden views, a walk-in closet, and a spa-like 5-piece ensuite. A spacious guest bedroom, a shared 4-piece bath, and a convenient laundry room complete the main level. Upstairs, a cozy loft and two generous bedrooms share a well-appointed 4-piece bath - ideal for hosting guests. The lower level is an entertainers dream, boasting a family room with a pool table, a bar area, and a three-sided gas fireplace. Additional highlights include two more bedrooms and a luxurious bathroom with a steam shower and in-floor heating. Outside, professionally landscaped grounds feature mature gardens and trees, a garden shed, a charming covered front porch, and a two-tier patio with multiple entertaining areas - plus a hot tub for ultimate relaxation. With direct access to the Georgian Trail from your backyard, enjoy biking into Thornbury and experiencing everything this vibrant community has to offer. Discover luxury living at its finest in Lora Bay. (id:60626)
Royal LePage Locations North
23964 107 Avenue
Maple Ridge, British Columbia
Beautiful family home with stunning mountain views! This home features a huge gourmet kitchen with ample cabinetry, a large center island with a granite countertop, and luxurious details, including crown and window mouldings and tiled finishes. Upstairs offers four spacious 4 bedrooms, each with its own en-suite, and a conveniently located laundry room. The basement suite, with a separate entry, includes 3 bedrooms and plenty of space, perfect for in-laws. Located close to schools and transit. Book your private viewing today! (id:60626)
Century 21 Coastal Realty Ltd.
20334 38a Avenue
Langley, British Columbia
Basement Entry Home in Desirable Brookswood. This 4 bdrm, 3 bthrm home has been renovated inside & out & features an open concept layout. Upstairs, the kitchen has been finished w/white shaker-style cabinetry, quartz countertops, SS appliances, durable vinyl plank flooring & fresh paint on both the interior & exterior. 3 bdrms upstairs w/a 2 pce ensuite, plus a cheater door to the main bthrm. The fully finished bsmt has endless possibilities, complete w/a large family rm, kitchenette, 4th bdrm & a bthrm; ideal for in-laws, guests or use as a rec room w/a wet bar setup. The entertainment-sized deck is the perfect place to enjoy warm evenings & weekend BBQs. (id:60626)
Royal LePage - Wolstencroft
48 22057 49 Avenue
Langley, British Columbia
Welcome to Heritage. This is a rare corner/end unit with a HUGE floorplan including a MASTER ON MAIN. The fully furnished basement is perfect for entertaining as it has a bedroom, large storage room, wet bar and large living room. Primary bedroom is right off the main living space and has a large primary bathroom with in-floor radiant heat. Head on upstairs to two bedrooms and a jack-and-jill bathroom. There is a landing on the top floor large enough to turn into another bedroom or office space. Outside you have a wrap around grass yard that is south-west facing, perfect for summertime. This townhouse feels like a detached home with only one shared wall and a double car garage. This unit in particular is at the end of the complex so there is a lot of privacy. Book your showing today! (id:60626)
Hugh & Mckinnon Realty Ltd.
484 Millen Road Unit# 9
Stoney Creek, Ontario
Step into luxury lakefront living at its finest in this fully renovated ground-floor suite at the exclusive 24-unit Bal Harbour Condos in Stoney Creek. This is the most coveted and rarest unit in the community — and none like it have come up for sale in over 5 years. Spanning 2,280 sq. ft. plus a fully finished lower level, this exceptional residence blends high-end finishes with modern design and includes an attached double garage and electric car charger. The open-concept layout flows seamlessly into a stunning Lumon glass-enclosed patio — perfect for year-round entertaining or relaxing with unobstructed waterfront views. Both the living room and the extra-large primary suite open directly to this elegant indoor-outdoor space, creating a private retreat on the shores of Lake Ontario. The primary suite is a true showstopper, with panoramic lake views, a spa-inspired ensuite, and a massive built-in walk-in closet that feels like a boutique dressing room. The designer kitchen features a striking marble island, high-end appliances, and sleek custom cabinetry, opening to the living and dining areas for effortless hosting. High-end engineered hardwood runs throughout the main level, where you’ll also find a second bedroom currently used as a stylish home office. The lower level offers two additional bedrooms, a bathroom, and ample extra living space. Move in today and enjoy a carefree lifestyle that feels like a vacation every day. From the luxury finishes to the serene waterfront setting, this is lakefront living redefined. (id:60626)
M. Marel Real Estate Inc.
4649 James Austin Drive
Mississauga, Ontario
Welcome to this charming 4+2 bedroom 4 bathroom residence situated among a plethora of amenities, offering functionality and comfort in the vibrant community of Hurontario. As you enter, you'll be greeted by, gleaming hardwood flooring, modern LED pot lights and an open concept layout, creating a seamless flow between principal rooms. The fully equipped kitchen is highlighted with a double sink, ample cabinetry and overlooks the traditional dining room- perfect for family gatherings and meals. Adjacent to the kitchen is the inviting living room, while the cozy family room features built-in speakers and access to the backyard deck, ideal for outdoor entertainment. Ascend upstairs, the primary bedroom offers a tranquil retreat, featuring a walk-in closet and a 4-piece ensuite with a relaxing bathtub. Touring the halls, you will find 3 additional inviting bedrooms, each with its own closet and a shared 4-piece bathroom. The lower level is a versatile space. Offering a self-contained 2-bedroom apartment, complete with a full-sized kitchen, a 4-piece bathroom, and a laundry room. This space is perfect for generating extra income monthly (total monthly income- $5,100, plus utilities) or accommodating multi-generational living. Experience the perfect blend of convenience and classic charm at this beautiful family home! Freshly painted interior walls, exterior doors, patio, and roof shingles (2022). Prime location! Conveniently located close to major highways 403+401, LRT, Square One Shopping Mall, schools, parks and much more! (id:60626)
Sam Mcdadi Real Estate Inc.
220 2639 Viking Way
Richmond, British Columbia
Presenting a prime opportunity at the Viking Business Centre! This 2,829 sq ft top-floor office, located at the front of the building, has been fully renovated and shows beautifully. The layout features 7 enclosed offices, a welcoming reception area, granite floors, air conditioning, two full bathrooms, and a kitchen space. The unit is move-in ready and fully equipped with wiring for internet, phone, and security. A partial mountain view from the front offices adds a nice touch. Conveniently situated just minutes from Highway 97 and the airport. (id:60626)
Royal LePage Elite West
46 William Avenue
Wasaga Beach, Ontario
Nestled on the shores of picturesque Georgian Bay this 4-bedroom 2 bath plus ensuite waterfront property offers breathtaking views and a tranquil atmosphere. The exterior of the home is charming and inviting, with a well-maintained facade and lush landscaping that enhances the natural beauty of the surroundings. Inside, the home is spacious and elegantly appointed, with beautiful finishes and attention to detail throughout. The open-concept living area is perfect for entertaining, with an extra large kitchen and living room that boasts large windows that frame the stunning water views, creating a sense of harmony between indoors and outdoors. The bedrooms are all generously sized, with plush carpeting on the lower level with ample closet space and large windows that offer plenty of natural light. The primary suite on the main level has a nicely appointed 4 pce ensuite bathroom with a soaking tub and shower, and a walk-in closet. Outside, the property is a haven for nature lovers, with a spacious deck that's perfect for enjoying the views and entertaining guests. A private beach area provides direct access to the water, allowing you to enjoy boating, fishing, or simply relaxing by the shore. Overall, this 4-bedroom waterfront property offers a luxurious and serene lifestyle, where you can escape the hustle and bustle of everyday life and immerse yourself in the beauty of nature. Although there may be plenty of homes on the market... There is only so much Waterfront!! Book your showing today... (id:60626)
RE/MAX Four Seasons Realty Limited
126 West Street
Georgian Bluffs, Ontario
Enjoy life on the farm with the convenience of city living. This 87 acre farm fronts on a residential street with perks such as natural gas, high speed internet and backs onto a paved country road which provides access for larger farm machinery. The home has been completed and tastefully renovated throughout. With high-end finishes, this 4 bedroom, 2 bath home also has an attached heated double garage with Trusscore and epoxy floor. 3000 square feet of finished living space on 2 levels. Approximately 50 acres workable with access from the country road; 15 acres of hardwood bush between the farmland the residence. Hydro average $130/month, Natural gas $900 / year. (id:60626)
Royal LePage Rcr Realty
126 West Street
Georgian Bluffs, Ontario
Beautifully renovated bungalow with attached garage on 87 acres at the edge of Owen Sound. Open living spaces with lots of natural light, kitchen with oversized island, living and dining areas with walkout to deck with aluminum railings. The 2 bedrooms on the main level and 2 on the lower level are all spacious, 2 full bathrooms. Family room with walkout to patio, laundry room and fabulous boot room entrance from the garage with built in cabinets. Attached garage is trusscore lined with epoxy floors and certified woodstove. This home has been stripped to the studs and finished with great vision, style and efficiency in mind. Spray foam insulated walls, R50 in ceiling, new plumbing, new electrical, natural gas furnace. Private setting on a residential street with 87 acres of bush, trails, open land with approximately 1300 frontage on Grey Road 17. Only 5 minutes to Owen Sound. Hydro average $130/month, Natural gas $900 / year. (id:60626)
Royal LePage Rcr Realty
1813 Spruce Hill Road
Pickering, Ontario
renovated large 4 bedroom 4 full bathroom house with many upgrades located in one of the best part of Pickering in the area of multi million dollar homes ,very high ranking schools minutes of access to hwy 401 shops schools and more walkout separate entrance large basement 2+1 bedroom apartment with large legal windows fire rated ceiling and walls high ceiling fireplace private patio and access to nice backyard with gazebo mature trees ,all sizes and taxes to be verified by buyer and buyer agent (id:60626)
Royal LePage Signature Realty

