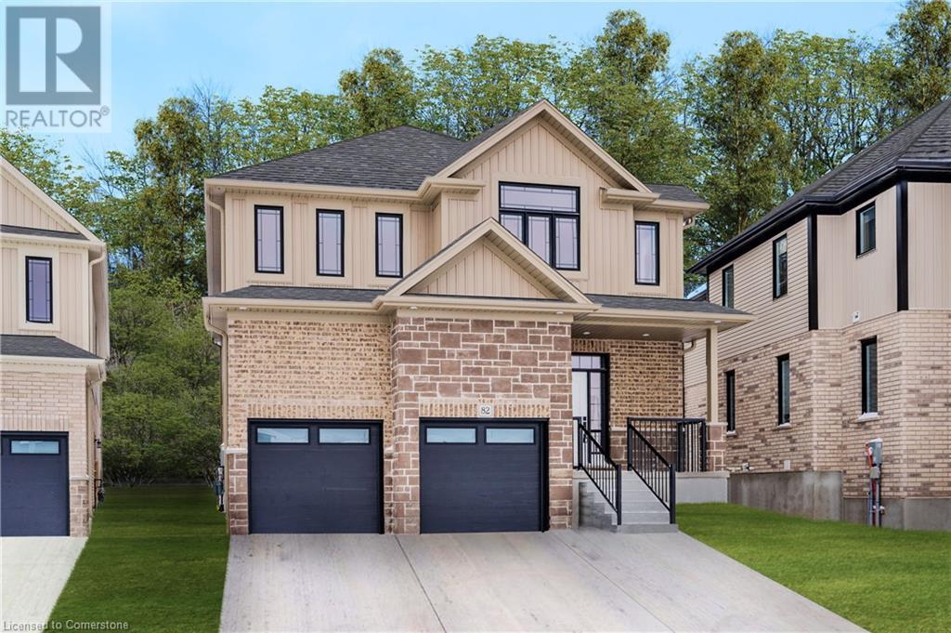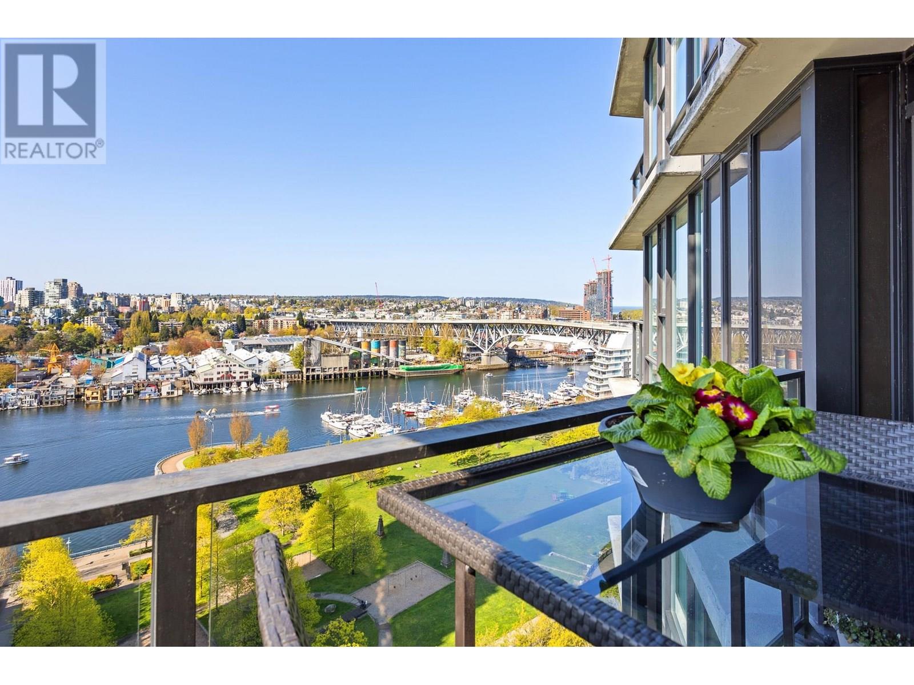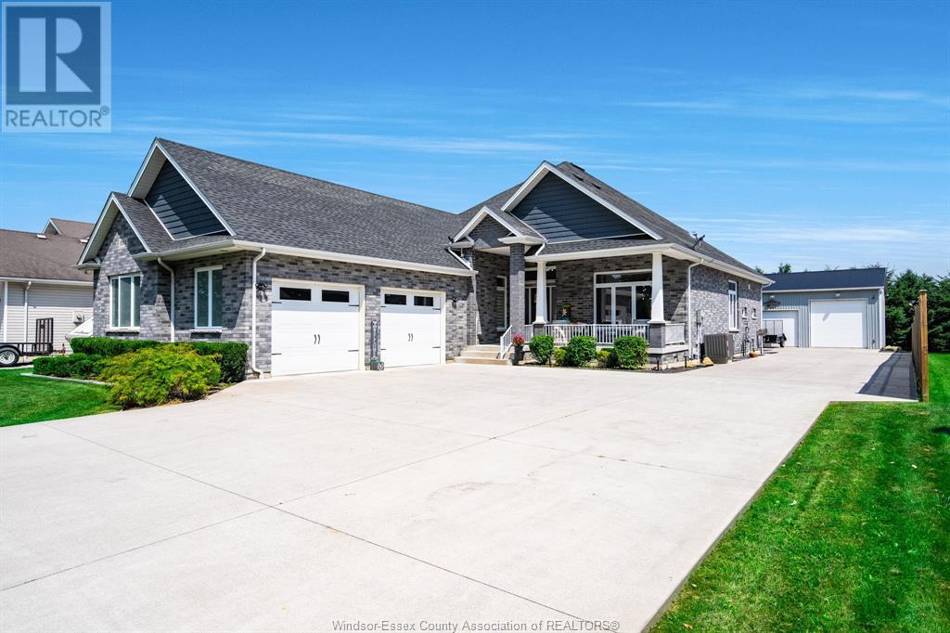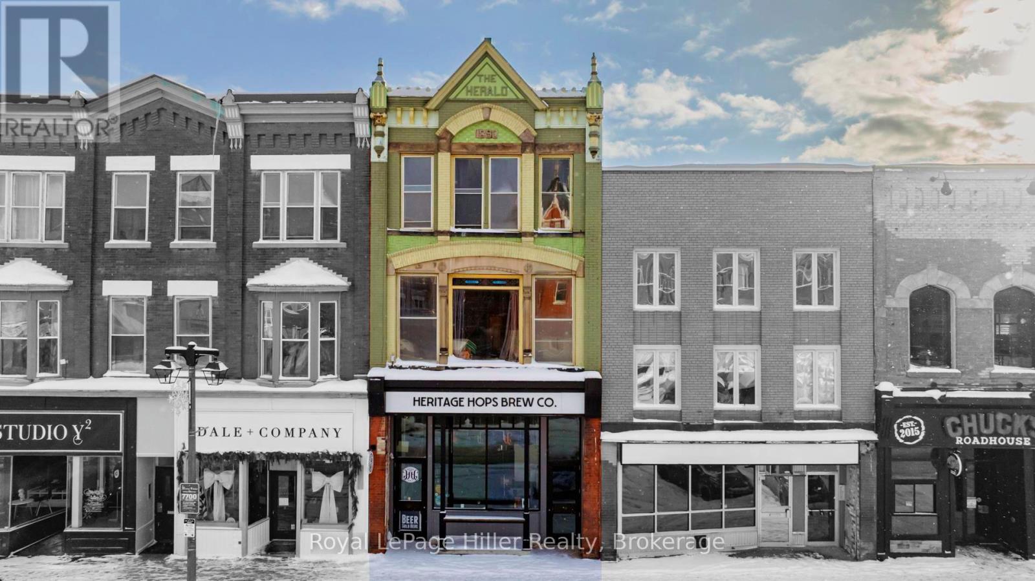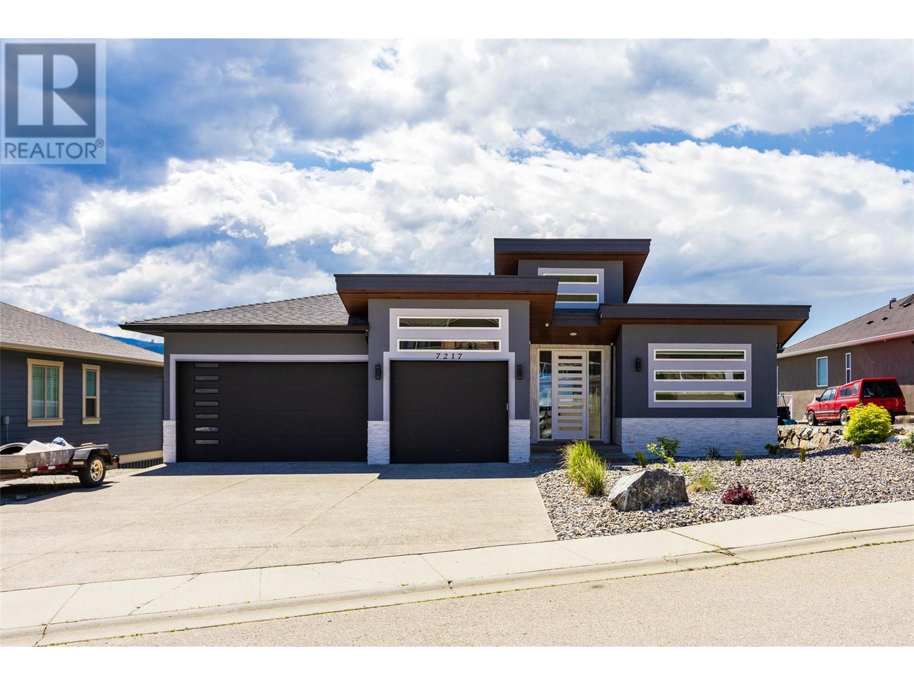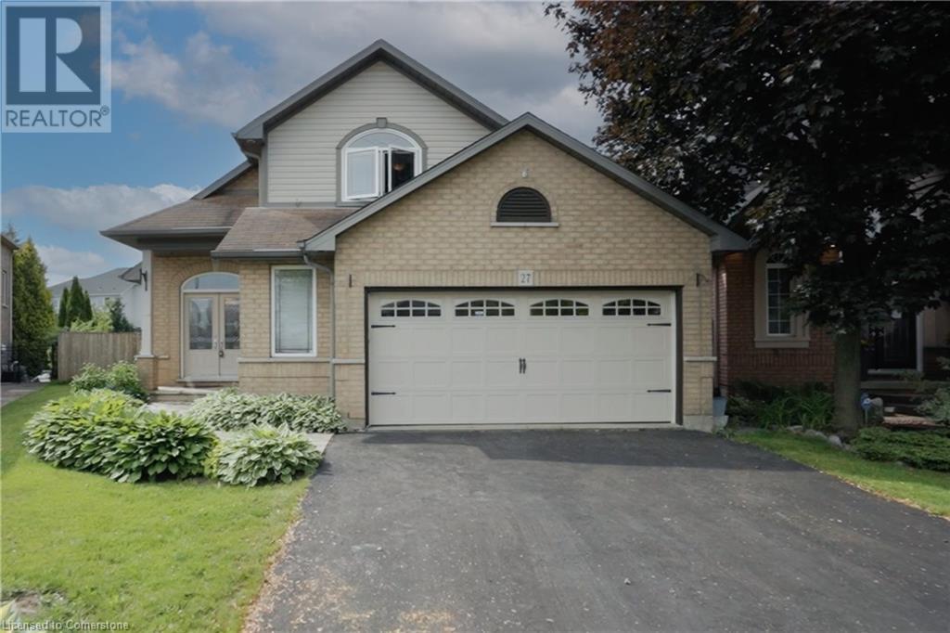82 Quarry Park Drive
Kitchener, Ontario
**BACKS ONTO GREENSPACE**IMMEDIATE POSSESSION/MOVE IN NOW **4 BEDROOMS + 3 FULL BATHROOMS, OFFICE, + VAULTED CEILINGS*** HUGE LOT & DRIVEWAY! SANDRA SPRINGS! KITCHENER'S NEWEST FAMILY SUBDIVISION. Exquisite stone detail on the front gives this home lovely curb appeal as soon as you see it. Modern finishing touches throughout in this grand home boasting over 2900 square feet. Large foyer entry, huge family room open to eat in the kitchen with QUARTZ COUNTER TOPS & BACKSPLASH! Entertainers dream kitchen, island with seating for 6! 9 foot ceilings, pot lights, modern millwork and trims. 4 BEDROOMS PLUS UPPER FLOOR OFFICE & 2 ENSUITES, 3 FULL BATHS perfect for the drawing family! FULLY LOADED WITH Designer upgrades such as upgraded lighting package, SOARING VAULTED CEILINGS. Photos are virtually staged. (id:60626)
RE/MAX Twin City Realty Inc.
1902 455 Beach Crescent
Vancouver, British Columbia
Amazing eye-level SE water views to stunning False Creek from all principal rooms! Sought after 2-bedroom+den corner unit w/view balcony at PARK WEST ONE overlooking George Wainborn Park. Floor to ceiling windows afford radiant splendor throughout the day! Air-Con in Living Room . Open concept seamlessly integrates living room, dining room & open kitchen into one great area for entertaining! Modern kitchen upgrades include Miele & KitchenAid appliances, new backsplash & quality re-finished cabinets. Spacious bedrooms, California closets in MBRM + entry closets. Huge in-suite storage. World class resort rec facilities at CLUB VIVA feats full gym, swimming & swirl pools, steam room, 2 squash courts, 2 theatres, party room, lounge w/library, guest suites & 16 hrs' concierge. Huge in-suite storage. No storage locker. Shared EV charging available at a fee. Bike storage 1st come 1st serve. AquaBus to Granville Island, D/T & False Creek. Carefree Westcoast lifestyle living at its finest! Easy to show. Viewing by appt (id:60626)
Macdonald Realty
1944 Heritage Road
Kingsville, Ontario
Welcome to 1944 Heritage, Kingsville. This exquisite home and property will check all of your ""wants"". Approximately 2,100' above grade and 2,200' in the two lower levels, so much space in this home. 6 beds, 3 baths, 4 levels, theatre room, overside attached 2 car garage, covered back patio w/motorized screens, 30'x40' detached barn/workshop - heated w/indoor & outdoor finished bar, backyard oasis with inground heated pool, outdoor bar w/motorized screens, an entertainers dream! No rear neighbours. Showcase luxury finishes throughout. This gorgeous home is only 10 years old but has had many updates over the past few years. If you are considering building, take a look at the value that is being offered here, first, you'll be glad you did. Call us today for your own personal tour. (id:60626)
Century 21 Local Home Team Realty Inc.
1 Des Arcs Street
Lac Des Arcs, Alberta
The tranquility of Lac Des Arcs is in full display on this huge idyllic 30,000+ sq ft lot with a stunningly kept beautiful home that shows such a pride of ownership the minute you arrive. This bungalow has over 1700 square feet on the main level with bonus space in the lower. With two large living spaces along with a large, upgraded kitchen, this home is a perfect place to enjoy your friends and family. All the living spaces enjoy wall to wall windows that bring in the light and nature beyond. 2+ bedrooms, a large full bath along with laundry room complete this level. In the lower level you will find a flex room along with extra storage. Other features include a feature wood burning fireplace in the living room, sun flooded family room or 3rd bedroom, an oversized detached double garage and outdoor spaces galore including the front deck, back patio and a beautifully landscaped yard that backs on to Heart Creek. This is your chance for your private Rocky Mountain retreat. (id:60626)
Royal LePage Solutions
102 Monkton Circle
Brampton, Ontario
***PUBLIC OPEN HOUSE - SUNDAY AUGUST 3, 2:00 - 4:00PM*** Situated on a rare, oversized corner lot, this meticulously upgraded home showcases over $350K in premium enhancements both indoor and outdoor. Discover refined family living located in Brampton's coveted Credit Valley community near top schools and all essential amenities. The elegant interior begins with a custom solid wood entry door and continues into a beautifully designed kitchen with premium stainless-steel appliances, coffered ceilings, and detailed trim work. A spacious, separate dining area provides the perfect setting for hosting family and guests. Upstairs, you'll find four large well-appointed bedrooms offering comfort and versatility for growing families. The finished basement is an entertainer's dream with a beautifully crafted wet bar, additional bathroom, and a family room complete with stylish finishes. Outdoors is a private retreat featuring two expansive entertainment areas complete with low-maintenance Azek composite tiered decking, separate covered sitting area, landscape lighting, and a custom-built shed. Located just a short walk from the highly anticipated 6-acre Monkton Circle Park, set to include premium amenities including tennis and basketball courts, a splash pad, and an ice rink, bringing even more lifestyle amenities to this growing neighbourhood. Don't miss your chance to make it yours! (id:60626)
One Percent Realty Ltd.
34 Kidd Street
Bradford West Gwillimbury, Ontario
Top 5 Reasons You'll Fall in Love With This Home:1. Thoughtful Design & Features: P-R-O-F-E-S-S-I-O-N-A-L-L-Y designed and beautifully maintained, this exceptional home combines elegance and functionality. The O-V-E-R-S-I-Z-E-D dining room impresses with a soaring 18-ft ceiling and a striking C-U-S-T-O-M feature wall. The spacious living room includes a built-in TV wall with an I-N-T-E-G-R-A-T-E-D sound system, perfect for entertaining. The M-O-D-E-R-N kitchen is equipped with Q-U-A-R-T-Z countertops, a stylish backsplash, and a custom walk-in pantry. The sunlit breakfast area overlooks a fully upgraded, maintenance- F-R-E-E backyard featuring premium A-R-T-I-F-I-C-I-A-Lgrass, stamped concrete patio, playground, and an above-ground P-O-O-L. 2. Upstairs offers 4 generous bedrooms, 3 bathrooms, and ample storage. The fully F-I-N-I-S-H-E-D basement includes a wet bar, rec room, living area, additional bedroom, upgraded 3-piece bath, and more storage space.3. P-R-I-M-E-P Location: Nestled in one of Bradfords most sought-after luxury neighbourhoods, this home offers exceptional access to Hwy 400, top-rated Harvest Hills Public School, Ron Simpson Memorial Park, and the scenic Trailside trails perfect for active lifestyles.4.Everyday Convenience: Just minutes from Holland Street West, enjoy close proximity to popular restaurants, shops, essential services, and the Bradford & District Community Centre for year-round recreation.5.Impeccably Maintained: Meticulously cared for with true pride of ownership, this move-in-ready home is filled with thoughtful upgrades and timeless finishes perfect for families ready to settle in and create lasting memories. Must see! (id:60626)
Right At Home Realty
210 Beach Lane
Norfolk, Ontario
Picturesque hobby farm situated on 31 acres of beautiful rolling hills. The property offers a 4-bedroom, 3-bath home built in 2014, featuring a large custom kitchen, open concept, fully finished basement and a balcony off the master bedroom for enjoying the views. The property is equipped with a on-demand generator for added convenience. Included on the property is a detached 2-bay shop, along with additional barns and workshop spaces. The barn is perfect for housing beef or horses, making it ideal for hobbyists and animal enthusiasts. Additionally, there's a possible second dwelling for guests or rental income. With approximately 7 acres of workable land, you have plenty of options for agricultural pursuits. Enjoy winding trails through the woods and a creek that runs through the property, creating a peaceful environment. This is a great opportunity for those looking for a functional and serene rural lifestyle. No Sunday showings. (id:60626)
RE/MAX A-B Realty Ltd Brokerage
21 Market Place
Stratford, Ontario
Prime Downtown Stratford Investment Opportunity. For Sale under Power of Sale. This is a rare chance to own a high-profile, mixed-use building located in the heart of Stratford's vibrant entertainment district and steps from the bustling Market Square. , this property offers exceptional potential for investors seeking a versatile space with both commercial and residential appeal.The commercial main floor and basement have been extensively renovated, creating a turn-key space designed to accommodate a thriving microbrewery and creative event space, perfectly positioned for success in Stratfords vibrant downtown core. These updates make the commercial areas ideal for businesses seeking high visibility and strong community engagement.The residential component spans 2,698 sq. ft. across the second and third floors and includes two 1-bedroom units and one 2-bedroom unit. These units exude charm and character, featuring an open-concept design that offers tremendous potential for customization and enhancement and present a unique opportunity to provide an authentic downtown living experience that tenants will love. Don't miss this chance to invest in a landmark property in one of Stratfords most sought-after locations. Contact the Listing Agent today for more details. (id:60626)
Royal LePage Hiller Realty
7217 Lakeridge Place
Vernon, British Columbia
STUNNING LAKE VIEW! This desirable feature 5 bedroom 4 bath gives you a breathtaking view of Okanagan lake. It includes a 1bed 1bath in-law suite with a separate entrance and laundry. This home was custom built and offers many high quality finishing and features throughout the home such as Porcelain tiles, Quartz countertops, heated tiles, a fireplace for cold winters, and more. The main living area is surrounded by windows to offer a lot of natural light. The large balcony is perfect for enjoying the Okanagan sunshine! The extended double garage provides tons of space for you to store your cars and/or toys. Enjoy smores around the built in fire pit in the backyard or practice your golf game on the putting green! In addition to the in-law suite, the downstairs area includes a recreation room accompanied by a bedroom and a bathroom, with its own entrance. This is ideal for families needing extra space or for potential Air BnB use!!! It is within walking distance to the beach and just minutes away from The Rise Golf Course! Measurements are taken from I-GUIDE, if important please verify. (id:60626)
Oakwyn Realty Okanagan
47 Ridgeway Drive
Carling, Ontario
47 Ridgeway Drive, Carling Your Georgian Bay Home or Cottage. Looking for a place where the pace slows and the water sparkles? Welcome to 47 Ridgeway Drive. A year-round home or weekend retreat nestled on 0.84 acres with 150 feet of clean, private Georgian Bay shoreline. From the moment you arrive, it feels like a deep breath. There's space for everyone and everything: a main house, double car garage and a beautifully finished bunkie perfect for hosting guests, kids or creating a separate getaway spot. Inside the main house, you'll find an open-concept living, dining and kitchen area that flows onto a deck overlooking the bay which is ideal for morning coffee, sunset dinners or just watching the waves roll in. With three bedrooms, a 4-piece bath and an entryway with room for main-floor laundry, you're set for comfort and convenience. Just steps away, the newly built bunkie flat offers serious charm and flexibility: soaring ceilings, sleeping loft, 3-piece bath, kitchenette and its own living/dining space. Plus, a deck with its own stunning view of the water because guests deserve that too. The double garage has room for your vehicles, tools, kayaks and toys and there's even a crawl space for bonus storage. Swim, paddle or just unwind on the waterfront deck. This is Georgian Bay living done right. Whether you're moving in full-time or weekending away from it all, this place is ready to be your next chapter. (id:60626)
Royal LePage Team Advantage Realty
27 Surrey Drive
Ancaster, Ontario
Be Settled in before LABOUR DAY! Be in your new home before school starts and enjoy one of the largest lots in the neighbourhood on a quite court like setting . This Ancaster oasis has a saltwater pool featuring a tranquil waterfall, new pump, liner, heater, and winter safety cover. Relax in the new hot tub, host on the large entertainer’s deck, and enjoy maintenance-free living with new residential artificial grass—no mowing required! A new fence adds privacy all around. Inside, this fully finished home offers 4+ bedrooms, 2.5 bathrooms, a custom kitchen plus a fully upgraded butler’s pantry with pull-out cupboard shelving, and a new staircase and railing. All interior renovations and upgrades have been completed since 2015, with minimal work left to make it your own. The 2.5-car garage offers ample parking and storage. Located close to shopping, bus routes, and all of Ancaster’s top amenities. Quick closing available—book your showing today! (id:60626)
RE/MAX Escarpment Golfi Realty Inc.
494 George Ryan Avenue
Oakville, Ontario
This beautifully maintained semi-detached home offers approximately 2,000 sq ft of living space, featuring 3+1 bedrooms and 3 bathrooms. The second-floor family room can easily be used as a fourth bedroom, providing added flexibility for growing families or guests. The main level showcases elegant laminate flooring and tasteful tile work in the kitchen. Highlights include a convenient main-floor laundry room, direct garage access, and a cozy fireplace in the living room complemented by a second fireplace upstairs. The open-concept kitchen is a true standout, boasting upgraded countertops, a central island, a stylish backsplash, and stainless-steel appliances. The spacious unfinished basement, enhanced with elegant curtains, offers versatility and can easily serve as an additional family room or recreation area. Step outside to a fully fenced backyard featuring a charming gazebo and a cozy patio sitting area ideal for enjoying your morning coffee, relaxing evenings, or entertaining guests in comfort and style. Conveniently located, Transit stops just a 2-minute walk away, several shopping malls within the range 1 KM, Gas stations less than 1 KM, Schools ranging approx., from 1 to 2 KM. (id:60626)
Homelife Silvercity Realty Inc.

