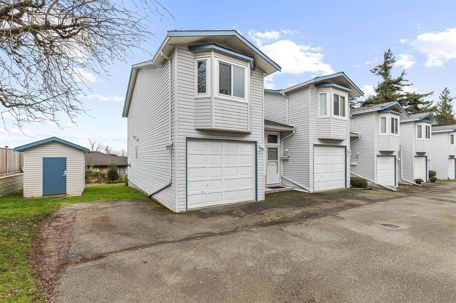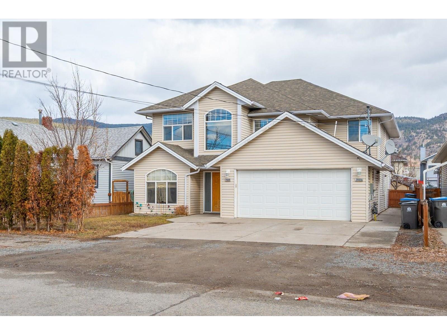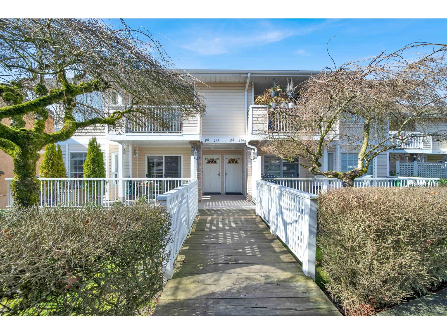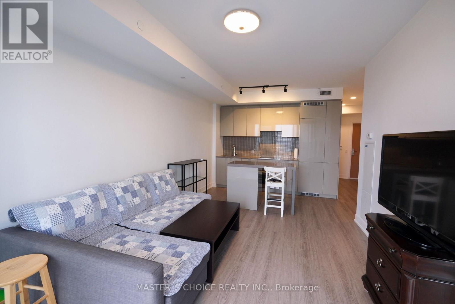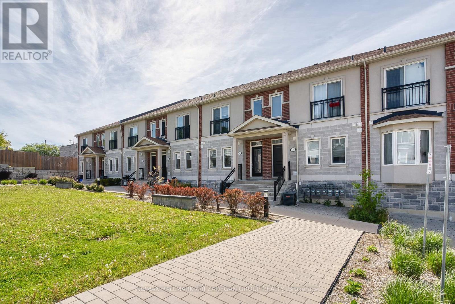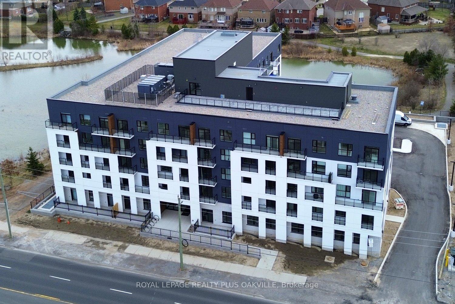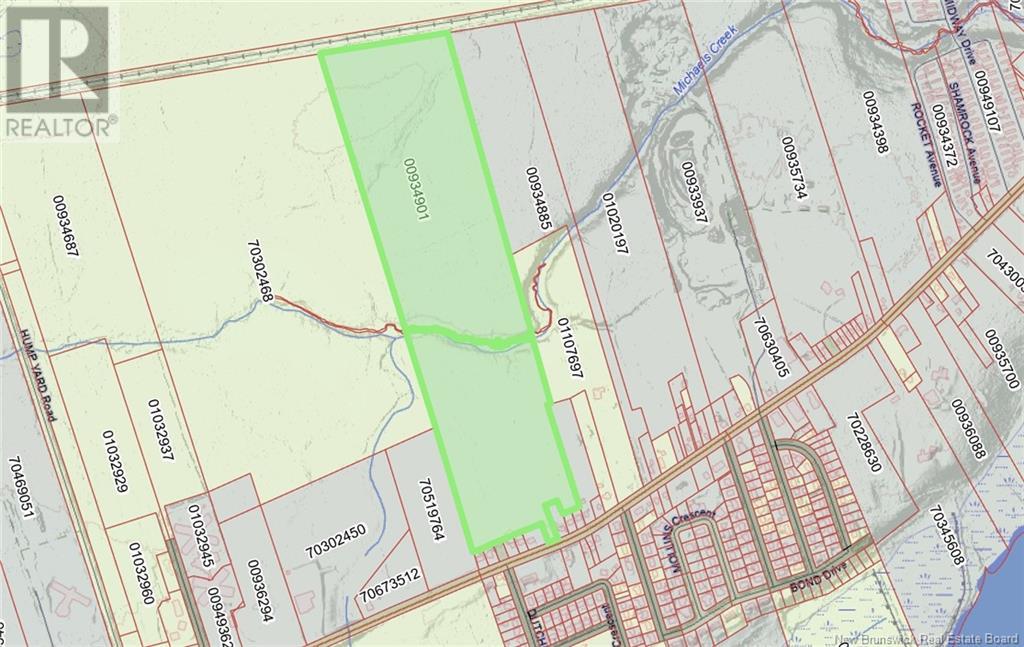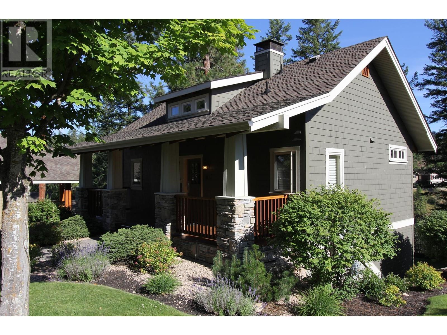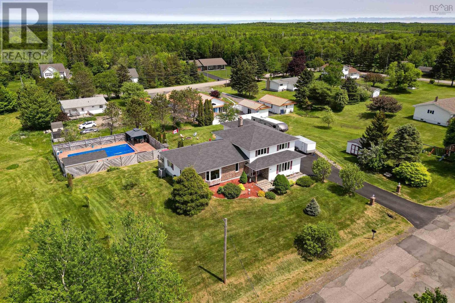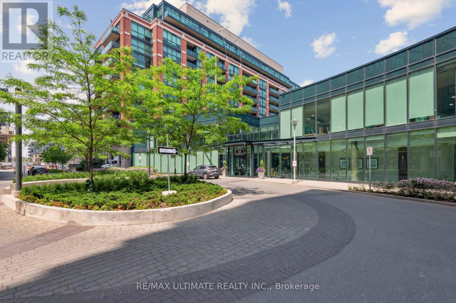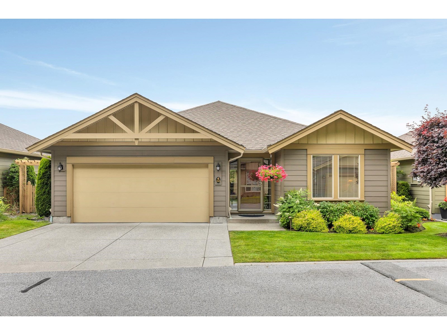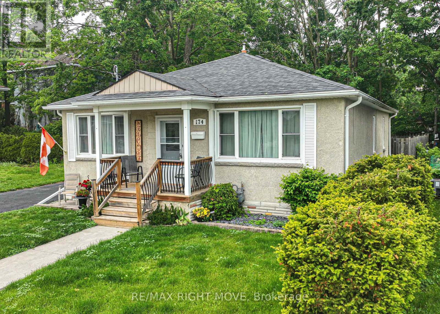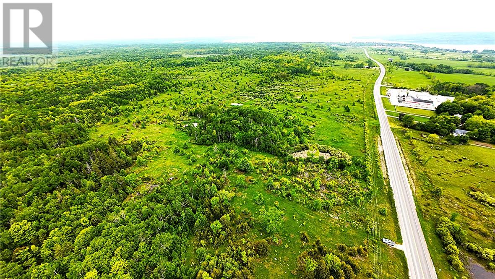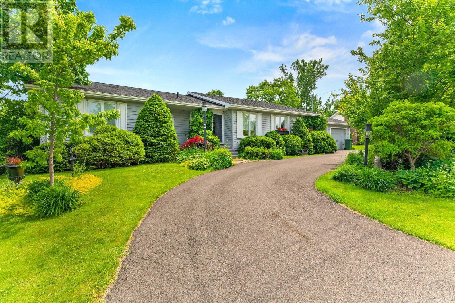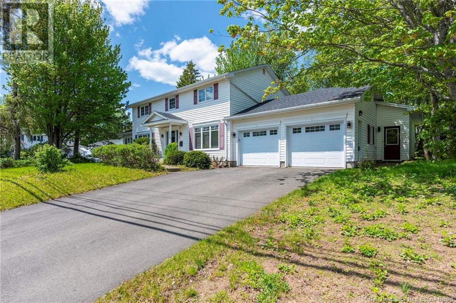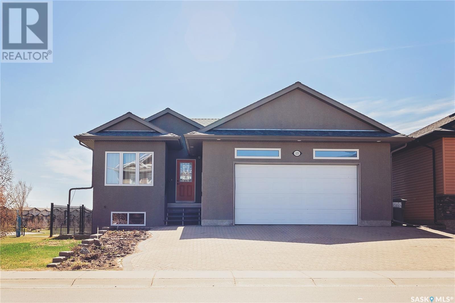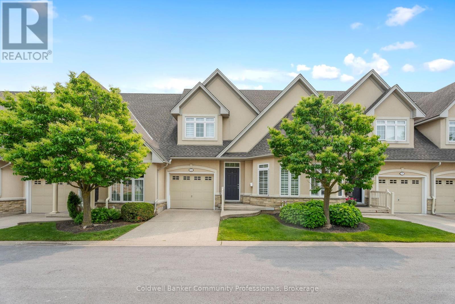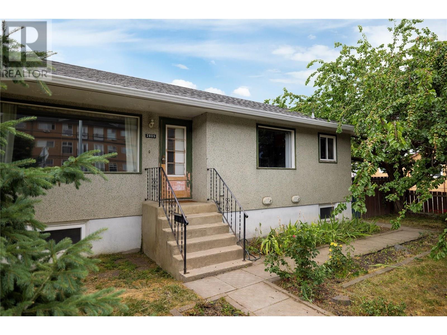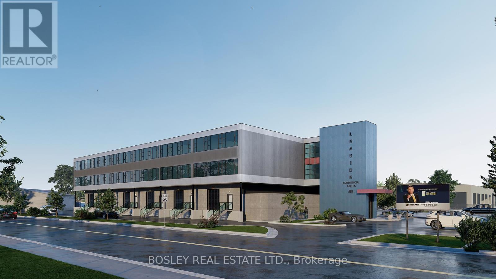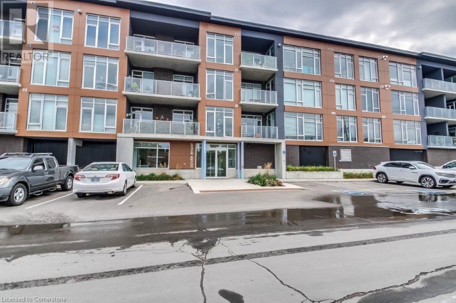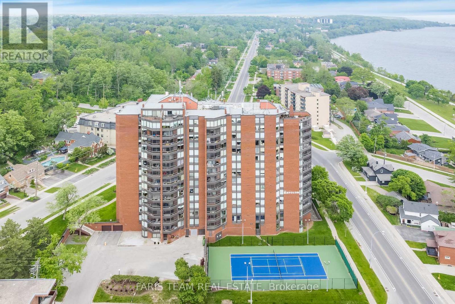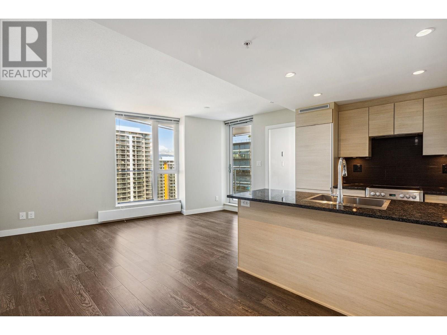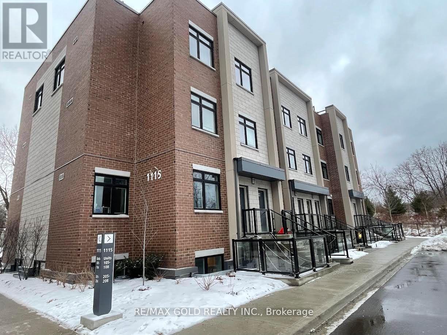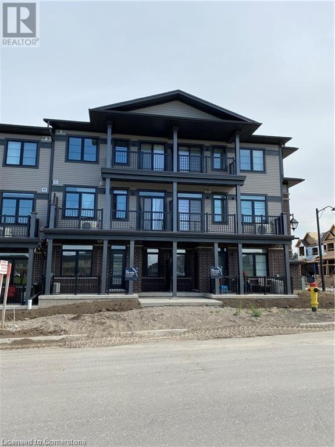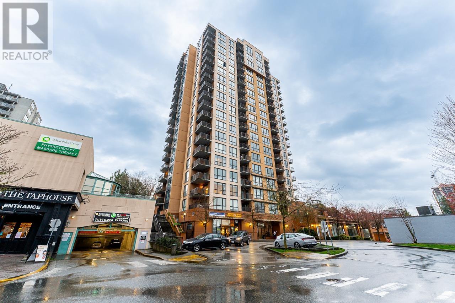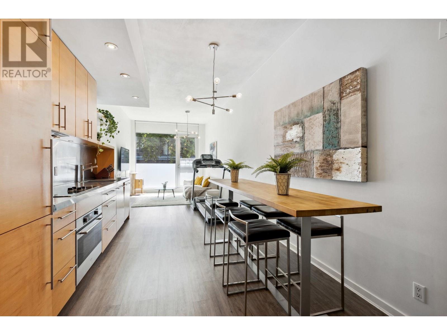Lot 10 Horizon Terr
Langford, British Columbia
DUPLEX LOTS! Ready to build, with all services to the lot line. Builders bring your ideas these are money makers. Located on a quiet cul de sac in an area of new homes, minutes for Olympic View Golf Course, Royal Bay, and the Red Barn Market. There is a building scheme in place to protect your investment. These prices do not include GST. (id:60626)
Maxxam Realty Ltd.
Lot 11 Horizon Terr
Langford, British Columbia
DUPLEX LOTS! Ready to build, with all services to the lot line. Builders bring your ideas these are money makers. Located on a quiet cul de sac in an area of new homes, minutes for Olympic View Golf Course, Royal Bay, and the Red Barn Market. There is a building scheme in place to protect your investment. These prices do not include GST.Lot size from BC Assessment please verify with Langford about zoning. These prices do not include GST. (id:60626)
Maxxam Realty Ltd.
1358-1360 776 Route
Grand Manan, New Brunswick
**CLICK ON MUTIMEDIA BUTTON TO VIEW MORE PICTURES FOR STORE AND THE HOUSE** This unique property on Grand Manan Island offers a thriving business and a cozy home in one location. It features one of the islands busiest convenience stores, a community staple with a wide range of products, from hot and cold food to everyday essentials. With a fully equipped commercial kitchen, theres great potential to expand food offerings or create your own specialties. The store enjoys strong community rapport and a loyal customer base. Next door, the spacious detached home includes three bedrooms, one bath, a large living room with high ceilings, a family room, and plenty of utility and storage space. It provides privacy and convenience, just steps away from the business. You can buy the whole package, including both the store and the house, or just the convenience store. Ample parking is available for customers and your family. (id:60626)
Pg Direct Realty Ltd.
13 32752 4th Avenue
Mission, British Columbia
"Woodrose Estates" excellent central location! Three bedroom, 2 bath end unit townhome. This self managed complex is at the end of a dead end street and within walking distance to Shopping and Recreation. These units rarely come available. Enjoy the view and peace. Pets allowed. Roof is updated. new windows, replaced plumbing and many updates. Other features include garage parking, and 2 gas fireplaces. Don't miss out on this one! (id:60626)
Homelife Advantage Realty (Central Valley) Ltd.
2406 - 286 Main Street
Toronto, Ontario
Spacious New 1+1 Unit With 2 Full Bathroom! Very Functional Layout, Morden Kitchen, Ensuite Washer/Dryer, Clear East Lake View, Full Of Natural Light. Den Can Be Used As Second Bedroom. Amazing Building Amenities: 24/7 Concierge, Gym, Yoga Room, Kid Room, Study Room, Party Room, Outdoor Terrace W/BBQ, Bike Storage. Steps To Main Subway Station & Go Station, Close to Danforth Restaurant, Shop, Parks, Athletic Field, Community Area, Beach. (id:60626)
Bay Street Group Inc.
2669 Quilchena Avenue
Merritt, British Columbia
This spacious family home features 6 bedrooms and 4 bathrooms, thoughtfully designed with two separate suites for added flexibility. The main suite offers 4 bedrooms and 3 bathrooms, providing ample space for a growing family, while the ground-floor suite includes 2 bedrooms and 1 bathroom, perfect for extra convenience or potential rental income. Both units are fully legal and have separate meters. Outside, the fully fenced backyard offers privacy and is ideal for outdoor living. The deck off the dining room creates a fantastic space for relaxing or entertaining guests. The built-in 2-car garage adds even more convenience, with additional parking available for both suites. The top unit is rented as of July 1st for $2500 on a 1 yr lease and the lower level at $1500 per month on a 1 year lease. Great income return on this home. Contact the listing agent today to arrange a private showing or for more details. (id:60626)
Royal LePage Merritt R.e. Serv
232 5641 201 Street
Langley, British Columbia
Nestled in the peaceful Huntington gated complex in Langley City, this charming two-bedroom, two-bathroom townhome offers a blend of comfort and convenience. Spread across one level, the home features two patios-one on each side-perfect for outdoor living. The spacious kitchen, complete with a breakfast nook, is ideal for meal prep, while the formal dining room and large living room create a welcoming space for entertaining. The single parking spot is conveniently located right outside the front door, with plenty of visitor parking nearby. Residents can enjoy on-site amenities such as a meeting room, kitchen, gym, sauna, workshop, and change rooms, all just steps below (id:60626)
Woodhouse Realty
901 - 10 Navy Wharf Court
Toronto, Ontario
Welcome To Harbourview Estates & To This Amazing Spacious Unit With Panoramic Views Of The City And Lake! One + One With A Balcony. Large Bedroom & A Den That Can Serve Both As An Office Space OR A Second Bedroom. Floor To Ceiling Window Throughout Bringing In Plenty Of Natural Light. Gorgeous Flooring, And State Of The Art Recreation Facilities. Access 30,000 Sf Of Condo Amenities The The Super Club. JUST ONE MINUTE WALK TO ROGERS CENTRE(BASEBALL), CN TOWER. 5 MINUTES WALK TO HARBOUR FRONT TRAIL, Cozy Open Balcony Maintenance Fees Include Everything Very Low $/Sqft. Good Deal With AS IS condition. (id:60626)
RE/MAX Crossroads Realty Inc.
3809 - 7 Grenville Street
Toronto, Ontario
Truly A Gem, Great Location, Unique1+1 Bedroom Suite With Over120 Sqf Balcony. Sunny, Cozy Unit Amazing View.Very Unique Opportunity. All Built-In Appliances W High-End Modern Cabinet. World-Class Amenities, Best Infinity Pool In Canada On The 66th Floor. Over 4,400 Square Feet Of Amenities. Party Room On 64th Floor With Panoramic View Of The Lake And And The City, Walking To Subway, Shopping, Mall, Restaurants (id:60626)
Master's Choice Realty Inc.
1020 Dunsley Way
Whitby, Ontario
Modern 2-Bedroom Freehold Townhome in Prime Whitby Location! Welcome to 1020 Dunsley Way #10 a beautifully designed 2-bedroom, 2-bathroom freehold townhome offering modern comfort and unmatched convenience. Perfectly situated in one of Whitbys most desirable neighborhoods, this home is ideal for first-time buyers, downsizers, or investors looking for turnkey value.Step inside to find a bright, open-concept main living area with large windows, sleek flooring, and a modern kitchen featuring stainless steel appliances, quartz countertops, and ample cabinetry. The upper level boasts two spacious bedrooms Walking distance to parks, schools, shops, and just minutes from Highway 401, 412 & Whitby GO Station making commuting a breeze!Dont miss this incredible opportunity to own in a growing community with everything at your doorstep. (id:60626)
RE/MAX Hallmark Ari Zadegan Group Realty
1214 Tamarack Trail
Nordegg, Alberta
Has Nordegg been calling your name? Then don't miss out on this custom built home located in the scenic west country community with stunning views of the mountain range to the west and Coliseum Mountain just to the east. The main level offers a nice and roomy entry way with a large wrap around deck, west facing kitchen, dining room and living room with a wood burning fireplace and a spacious primary bedroom plus a two piece bath that includes the laundry with a stacking washer and dryer. The second level features two additional bedrooms, both with access to a rear deck, a three piece bath with shower, office space, storage and most importantly a very spacious family room with a vaulted ceiling and oversized windows with a beautiful mountain view. The walk out basement has lots of storage space and room for the 750 gallon water tank, utility room and open area for a gym if you'd like (exercise equipment is negotiable) with a propane heating stove. The detached garage is a great place to park your atv's and is wired with an overhead door opener. Additional storage on the east side of the house as well as under the front covered deck. Very nice fire pit area just below the home with a conveniently located wood shed and lots of natural landscaping with gray rock from the Limestone Quarry. A walking trail runs behind the property along the east boundary. Major finishing work of the home was completed in the spring of 2025. (id:60626)
RE/MAX Real Estate Central Alberta
1100 Bruce Street
Sarnia, Ontario
This beautifully updated brick bungalow offers the ideal blend of comfort, space, and location. Nestled on a cul-de-saq street in a safe and family-friendly neighbourhood, this home is just a short walk from the turquoise shores of Lake Huron and its inviting public beaches. Not only is this home perfect for a growing familyits also a fantastic downsizing opportunity. Enjoy main floor living, while the fully finished basement with a separate entrance offers excellent potential as a high-end vacation rental or private in-law suite.With 3+3 bedrooms and 3 full bathrooms, theres room for everyonewhether youre hosting guests, growing your family, or looking for a flexible layout. The brand new kitchen shines with modern finishes, and the finished rec room adds extra space for relaxation, play, or entertaining.Step outside and enjoy the large backyard, complete with a new oversized deckperfect for summer barbecues and making memories. A new driveway fits 4 cars, and youll love the convenience of being just a stroll away from LCBO, Sunripe Market, and local shops and amenities.Located near top-rated schools, this is a home where families can thrive.Move-in ready and packed with recent upgrades, this is a rare opportunity to own a serene retreat in one of the most desirable areas near Lake Huron.The Disclosure: The Agent is related to the seller.Some updates include: New Kitchem, Brand new Fridge, New Deck, New Driveway, Upgraded electricity, Two new Bathrooms, 3 New Basement Bedrooms, Cameras, Roof 2020 (id:60626)
Jn Realty
422 - 1936 Rymal Road E
Hamilton, Ontario
Welcome to PEAK Condos by Royal Living Development, located on Upper Stoney Creek Mountain, blending modern living with nature. Directly across from the Eramosa Karst Conservation Area. This premium 1,065 sq ft unit offers unobstructed city and green space views, featuring a thoughtfully designed 2 bedroom + DEN and 2 full baths, 9 ft ceilings and over $8,000 in upgrades, including quartz countertops, an undermount sink, pot lights, vinyl plank flooring, glass doors to the tub, and in-suite laundry. Enjoy a modern kitchen with a stainless steel appliance package, a private balcony, owned underground parking, and a same-floor locker. Enjoy a host of amenities that include ample onsite parking, bicycle storage, fitness center, party room for celebrating special occasions, rooftop terrace with group seating, barbecues and dining areas, modern bright lobby entrance. Conveniently located, residents have easy access to stores, restaurants, shopping and transit. Move in Ready... (id:60626)
Royal LePage Realty Plus Oakville
Lot Salisbury
Maugerville Parish, New Brunswick
Great price for the sale of the roughly 59.13 acre land, zoned rural residential, allowing for acreage properties that you don't typically find in the city. Frontage is about 20 meter, consisting of open field and wooded area on Salisbury Road, lots of potential within the Moncton City limits. For more information please call the REALTOR®. (id:60626)
Platinum Atlantic Realty Inc.
Colliers International New Brunswick
251 Predator Ridge Drive Unit# 47
Vernon, British Columbia
Fully furnished 2 bedroom, 3 bath cottage is ready for your use up to 180 days per calendar year. You must be in the rental program a minimum of 185 days per year which offsets some of the costs of ownership. Benefit of ownership is not having to pay the $500 per night to vacation here. Stay 30 nights = $15,000 value which you should factor in as one of the reasons to justify ownership. One can now remove the cottage from the rental requirements and live in it full time. Cost is approximately $6,000 to remove it plus GST applies when you make the change. Within the strata of 41 cottages, you'll find an outdoor pool, hot tub and barbeque area. In addition. all property owners at Predator Ridge pay toward the Fitness Centre so all year you have access to an indoor pool, hot tub, steam room and exercise area. That cost is included in your strata fee of $499.72 per month. Two world class golf courses to play is a golfer's dream come true! And we couldn't have asked for a better neighbour just up the hill with Sparkling Hill Wellness Hotel and their beautiful world class Kurspa. Sparkling Hill was voted the world's best wellness hotel in the mountain category! Kalamalka & Okanagan Lakes are a short drive for untold hours of boating and swimming! Skiing and great biking/hiking at Silver Star Mountain is only 45 minutes away! Kelowna Airport is only 30 minutes away. See why this is one of the best places to be! (id:60626)
Rockridge Real Estate Company
2507 - 3700 Highway 7 Road W
Vaughan, Ontario
Welcome to a one-of-a-kind 1-bdrm + den condo that redefines luxury & is the most upgraded 1+den unit in the Building! Located on a high floor w/unobstructed W-facing views, this unit is unlike any other. No detail has been overlooked-from premium finishes to space-maximizing upgrades. Highlights You Won't Find in Other Units This Size: $50,000+ in Custom Millwork: Professionally designed built-ins throughout, including a fully custom home office w/integrated storage & work desk, a walk-in closet in the bdrm that maximizes space, Striking Feature Walls: A stunning, LED-backlit marble wall w/a freestanding TV-a showpiece that elevates the entire living space, Premium Flooring: Upgraded water-resistant flooring throughout the unit-stylish, durable, & low-maintenance, Upgraded Kitchen: Modern cabinetry, s/s app, quartz counters, & an elegant backsplash, Private Outdoor Oasis: The W-facing balcony has been upgraded w/premium turf for added comfort & features unobstructed sunset views, & a Clean Water Convenience: A 3-stage in-unit drinking water filtration system, no more lugging cases of water up elevators. Comfort & Lifestyle Upgrades: 9-ft ceilings enhance the open, airy feel, Upgraded lighting throughout for lighting ambiance, Frameless glass shower w/sleek modern finishes in the bath, and More storage space than any comparable unit thanks to efficient & well-planned upgrades. Unmatched Amenities: Indoor saltwater pool & sauna for year-round relaxation, Fully equipped gym, media room, billiards, golf simulator, & guest suite, Concierge service & party/board rooms to accommodate gatherings & work-from-home lifestyles. Prime Location: Perfectly situated on Hwy 7 near Weston Rd, steps to VIVA transit, Cineplex, restaurants, & a short ride to the TTC subway. Neighbouring Hwy 400, 407, & 427 & this location is a commuter's dream w/every convenience at your doorstep. Additional parking spot & private 10x8 storage room possibly available. (id:60626)
Royal LePage Maximum Realty
188 Sunrise Drive
Georges River, Nova Scotia
Looking for a private retreat that offers the ultimate in country serenity without having to sacrifice the convenience of city amenities? Welcome to 188 Sunrise Drive! Approach this stunning property along its stately driveway and find this spectacular house with its nearby 2-car garage, magnificent in-ground pool, hot tub, two Gazebos and magnificent grounds with various fruit trees. Enter the main level into a spectacular foyer and discover the beautiful sun room, the nearby family room, private bedroom and 2-pc bathroom. Ascend to the elegantly lit kitchen area, perfectly designed to create culinary magic and memories. From the the kitchen, you can access the large rear deck which overlooks the stunning property and pool. The spacious living/dining area has an abundance of glorious natural light and overlooks the garden and a propane fireplace for winter nights. On the upper level, there are 3 bedrooms and a 4 PC bathroom, including a particularly large primary with its ensuite 4-pc bathroom and walk-in closet. Both bathrooms nclude In-Floor heat. On the lower level, there is an expansive recreation area, destined to be the entertainment center for family and friends. Additionally, there is as an office, (which could potentially be converted to a bedroom) and a walk-out to the backyard and pool. There is an additional lower level which serves as storage and an in home gym. The double garage features ample space for cars, toys and general storage. The heated in-ground pool is designed to provide maximal fun and entertainment with a hot tub included. Despite the privacy and serenity offered by this beautiful oasis, this property is just a short ride to schools, shopping, hiking trails, golf course, marina and the incomparable Bras D'Or Lake. Its time to start living! Join me for a tour in the lap of luxury. (id:60626)
RE/MAX Park Place Inc.
240 - 525 Wilson Avenue
Toronto, Ontario
Discover your new home in the vibrant community of Gramercy Condos with this beautifully maintained 1 bedroom plus den, featuring 2 full bathrooms and parking , the den can be used as a second bedroom. This modern condo offers a versatile layout perfect for singles, couples, or small families seeking comfort and functionality. The open-concept living area is generous in size , highlighting sleek finishes and contemporary design. The versatile den provides an ideal space for a home office, guest room, or additional lounge area. The primary bedroom boasts walk in closet and easy access to a full bathroom, while a second bathroom adds convenience and privacy for guests. Enjoy the stylish kitchen equipped with stainless steel appliances, ample cabinetry, and a breakfast bar with granite counter tops perfect for everyday living and entertaining. Step outside to a private balcony, facing the courtyard ideal for relaxing enjoying the green landscape views. Additional features include in-unit laundry, secure parking, plenty of visitor parking, 24 hour concierge and access to community amenities such as a fitness centre, lounge, guest suites and indoor pool . Located close to Yorkdale shopping mall, Wilson TTC Station, restaurants, parks, Hwy 401 & Allen Rd. This condo offers both comfort and convenience. (id:60626)
RE/MAX Ultimate Realty Inc.
153 46000 Thomas Road, Vedder Crossing
Chilliwack, British Columbia
DETACHED RANCHER! In a gated community. This home is fantastic! Nothing to do here just sit back enjoy and come back to a great place to call home. 2 bed 2 bath, large GreatRm w/fireplace. Laundry room with sink. Primary bdrm has ensuite & spacious walk-in closet. Upgraded Geo Thermal. You have your own private patio/yard area with low maintenance or perfect for a green thumb. A great area to enjoy summer BBQs. Clubhouse offers a Community Hall, library, games room, exercise center, and 2 guest suites! Walk to great shopping, transit, restaurants, recreation (Vedder River trails) & more. Don't miss your chance to be a part of this amazing community. AGE 45+. Pets Welcome with 24" height restriction at shoulder. Call now to view! * PREC - Personal Real Estate Corporation (id:60626)
Century 21 Creekside Realty (Luckakuck)
915 - 90 Park Lawn Road
Toronto, Ontario
Discover upscale waterfront living at South Beach Condos and Lofts, a sought-after community in Humber Bay Shores that seamlessly blends lakeside tranquility with urban convenience. This 1-bedroom + den suite features a modern kitchen with sleek stone countertops, premium appliances, and warm-toned cabinetry. 9-foot ceilings and floor-to-ceiling windows create a bright, open atmosphere, while the private balcony offers breathtaking unobstructed views. The primary bedroom includes a spacious walk-in closet with built-in organizers. Enjoy world-class amenities spanning over 30,000 sq. ft., including indoor & outdoor pools, hot tubs, a state-of-the-art fitness center, basketball and squash courts, steam rooms, saunas, a yoga studio, an 18-seat theater, a games room, and an in-house spa. The lavish 5- star lobby, 24-hour concierge, and ample visitor parking enhance the luxury experience. Conveniently located near restaurants, cafes, shopping, highways, transit, parks, and trails, with easy access to the future Park Lawn GO Station. This unit is an exceptional opportunity for first-time buyers, professionals, or downsizers looking for a modern, low-maintenance home in one of Torontos most desirable waterfront communities. Parking & locker included! (id:60626)
Sotheby's International Realty Canada
174 Cedar Street
Orillia, Ontario
Welcome to 174 Cedar Street - a North Ward Gem in the Heart of Orillia! Discover charm and potential in this delightful bungalow, located in Orillia's highly desirable North Ward. Offering over 1,300 square feet of comfortable living space on the main level, this home features three spacious bedrooms, a 4-piece bathroom, and a beautifully updated kitchen (2018) with modern finishes. Stylish new flooring was added throughout the main level in 2022, giving the home a fresh, contemporary feel. The unfinished lower level presents an exciting opportunity to customize additional living space to suit your needs. An attached garage adds convenience, while the fully fenced backyard is perfect for children, pets, or relaxing in privacy. The generous 60 x 107 lot provides parking for up to five vehicles. Ideally located just steps from the scenic Gordon Lightfoot Trail, Couchiching Beach Park, and vibrant downtown Orillia, you'll have easy access to shops, restaurants, grocery stores, and more. Situated in a fantastic school district and close to the waterfront, this home is perfect for families, retirees, or anyone looking to enjoy the best of Orillia living. Don't miss your chance to call 174 Cedar Street home! (id:60626)
RE/MAX Right Move
Lot 32, 33, 34 Hwy 6 Highway
Manitowaning, Ontario
Large Agricultural Acreage, Clover Valley Area- Includes 338 acres and over 4,000 feet of Highway frontage! Fully fenced, lovely mixed forest and numerous ponds and creeks on the property. Great location just south of the Village of Manitowaning, low low taxes based on farming uses, excellent location for hunting and a great acreage for starting a new agricultural venture at a very affordable price. (id:60626)
J. A. Rolston Ltd. Real Estate Brokerage
12 Westhill Drive
Charlottetown, Prince Edward Island
Welcome to this exceptional bungalow nestled in a beautiful, pristine neighbourhood, where luxury and tranquility meet. Thoughtfully designed with traditional Feng Shui principles in mind, this home radiates harmony and balance throughout. Step inside to discover an open concept layout that seamlessly connects the elegant living room, cozy den and gourmet kitchen. The heart of the home is the stunning kitchen, featuring an expansive 8 foot island, high end finishes, and ample space for entertaining and everyday living. Flooded with natural light, the four season sunroom invites relaxation year round, while the covered outdoor deck and stone patio below offer the perfect backdrop for entertaining or peaceful retreats. The fully fenced backyard provides privacy and a safe, serene space for family and pets alike. A semi circular driveway adds both convenience and curb appeal, completing this extraordinary property that blends timeless design with modern comfort. Just minutes from downtown Charlottetown, and all it has to offer, restaurants, shopping, schools, dining, entertainment, etc. This is more than a home, it is a lifestyle. (id:60626)
Exit Realty Pei
9 Grenville Road
Riverview, New Brunswick
** FULL SEPARATE INLAW ** Welcome to 9 Grenville! This updated executive two-storey home with a main floor in-law suite or home office offers flexible living and fantastic value. Freshly painted with numerous updates, this home is move-in ready. The bright kitchen features granite counters, backsplash, and lots of cabinetry, opening to a spacious dining area. You'll love the formal living room, cozy family room with fireplace, and a 4-season sunroomperfect for relaxing with your morning coffee. A 2-piece bath with laundry and mudroom complete the main floor. Upstairs offers 4 bedrooms, including a large primary with 3-piece ensuite, plus a second full bath. The in-law suite includes a private entrance, open kitchen/living area, one bedroom, and a full bathideal for guests or multigenerational living. The basement has been transformed into extended family space with a kitchenette, 3 non-conforming bedrooms or office spaces, a 3-piece bath, and storage. Additional highlights: double garage, mini-splits for comfort, large deck with screened-in section, and yard access from both suites. Located on a quiet court near schools and amenities. Dont waitbook your private showing today! ** Property is huge, don't forget to try the 3D Virtual walkthrough attached to get a better idea of the layout of the space ! ** Taxes are non-owner occupied. (id:60626)
Royal LePage Atlantic
5145 Elsie Holmes Road
Creston, British Columbia
Amazing property ready for new owners! Notable highlights of this country home include solar panels on both the front and back, a top-notch security system with 9 cameras, along with a new furnace, new heat pump, and new hot water on demand. This home boasts an average power bill of less than $20 per month! The spacious double car garage was built in 2021 and features a loft space with dormers and ample light coming in. In the house you have 3 bedrooms, 1.5 bathrooms, living, kitchen, dining, office and an additional sitting room. Outside is a wonderful oasis that features a large deck, hot tub, cold tub, fire pit, beautiful flower gardens, sectioned off fully fenced yards for your furry friends. Enjoy the multitude of fruit tree's (including plum, cherry, apple) and raspberry, blueberry and blackberry plants. In the back there is also a summer guest cottage with plumbed bathroom (including shower), as well as a barn that was converted into a studio space for you to bring your ideas. For a closer look at the space, view our interactive tour of the home, and then call your realtor for an in-person showing! (id:60626)
Real Broker B.c. Ltd
405 - 1560 Upper West Avenue
London South, Ontario
Welcome to The Westdel II Condominiums by Tricar! This bright and airy 2-bedroom, 2-bathroom corner unit condo offers the perfect blend of comfort and style. With its expansive windows, you'll enjoy an abundance of natural light with a beautiful, treed view. The open-concept living and dining area and outdoor balcony are perfect for entertaining, featuring gleaming hardwood floors and a cozy fireplace. The custom kitchen is complete with stainless steel appliances, quartz countertops, ample cabinet space, and walk in pantry. The Primary bedroom has a large walk-in closet and an en-suite bathroom with double sinks, a luxurious glass shower, and heated floors. The second bedroom is equally spacious, offering versatility for guests, a home office, or den. Take advantage of the building's amenities, including a fitness center, residents lounge, guest suite, and 2 pickle ball courts. Situated in the sought-after Warbler Woods neighborhood in London's west end, you're close to shopping, dining, parks, and London's beautiful trail system. Don't miss out on the opportunity to own this stunning corner unit condo. Its a rare find that combines modern living with a prime location. Schedule a viewing today and make this your new home! This condo is in a brand new condo building. Visit during model suite hours: Tuesday - Saturday 12-4 pm or by appointment. (id:60626)
Century 21 First Canadian Corp
41 Breccia Drive Lot# 35
Logan Lake, British Columbia
Looking for the perfect family home in a private, central location with all the modern updates already done, if so this 4 bedroom, 3 bath home will not disappoint. Main floor is a modern, open kitchen/dining/living concept with room for everyone to enjoy. Custom quartz and marble stone throughout, paired with new s/s appliances and beautiful matching, engineered hardwood floors. The bathroom is stunning with a stone wall and primary bedroom also has 2 pc ensuite. Downstairs you'll find a large family room and spacious bedroom any teenager or guest will love. Down the hall is a den/office, main bath and laundry room by the entrance to the single attached garage. Outside there's a large patio off the dining room for bq ing, relaxing and star gazing in the evenings. Backyard not only backs onto a green which has walking/hiking trails but has a fire pit and lots of area for gardens. Central but private location makes this home so appealing and unique. Book your showing today with 24 hrs notice please. (id:60626)
O'keefe 3 Percent Realty Inc.
115 West Hampton Boulevard
Saskatoon, Saskatchewan
Welcome to this unique custom built energy efficiency home located in Hampton Village. The lovely home was built in 2010. This spacious main floor offers 2 good size bed bedrooms, 2 full bathrooms and main floor laundry. The vaulted ceiling and large triple pane windows offers lots of natural light overlooking the park. Kitchen has plenty of cupboards & counter space with corner pantry. Downstairs in the basement you will find non-conforming one bedroom suite which can be put back to be a legal suite easily. There is large family room with a wet bar, 1 full sized bathrooms and storage room on the one side. This property has upstairs laundry and separate washer/dryer in the basement too. Garage(24 X24) is fully insulated and heated. Backyard has a garden area, patio, firepit, underground sprinklers. House has separate entrance, central air, central vac, and 2 natural gas bbq hook ups. ICF block basement and foam insulation in between the walls. House has in floor heat throughout property on main floor, basement and garage. New boiler system installed in 2025 with on demand hot water. (id:60626)
Exp Realty
16 - 8142 Costabile Drive
Niagara Falls, Ontario
Nestled in one of Niagara Falls most sought-after communities, this beautifully maintained 2-bedroom, 2-bathroom condo offers the perfect blend of style, space, and convenience. From its thoughtfully renovated kitchen to its bright and airy loft, this home is designed for easy living and comfortable entertaining.Step inside and be greeted by a modern kitchen featuring updated cabinetry, sleek countertops, and ample storage ideal for any home chef. The open-concept main floor boasts a spacious living and dining area filled with natural light, creating a warm and inviting atmosphere.The versatile loft area offers a perfect space for a home office, reading nook, or guest retreat. Both bedrooms are generously sized, and the primary suite includes a private ensuite for added comfort.An unfinished basement provides exceptional storage or the opportunity to finish and customize to your lifestyle whether you're envisioning a home gym, rec room, or additional living space.Situated in a peaceful, well-managed community, this home is minutes to shopping, parks, golf courses, and easy highway access, everything you need for a low-maintenance yet vibrant lifestyle (id:60626)
Coldwell Banker Community Professionals
2805 39 Avenue
Vernon, British Columbia
Looking for an affordable 4 bed, 2 bath home? Do you hope to someday own an insulated 38'x 22' double garage with a separate frontal workshop area? Then this Centrally located home on a 0.14 acre (60'x100') lot provides everything your family needs! Significant investment in the HVAC system was made in 2021. New furnace with plenum was installed. Central A/C and Direct Hot water and other updates to the downstairs were done at that time. The fenced yard also allows for a safe and protected area for your pet or play! Ample room for a trampoline, garden or the addition of an above-ground pool. With the cherry and apricot trees, you'll have an abundance of Okanagan fruit literally at your doorstep! The 832 sq/ft insulated and climate-controlled workshop (18' x 22') and combined garage(20' x 22') allows ample space for hobbies, storage or an excuse to have a She-Shed, Man-cave or teenage hangout! This garage has alley access and provides some extra parking options. This home walking distance of Seaton High School, Bearisto (French Immersion), Harwood Elementary with public transit only doors down the street. Bonus.. if you like to bike commute, being next the the Vernon Greenway Pathway that goes from Village Green Mall to Kalamalka Beach is perfect! Suite potential for downstairs possible. MSH zonings set for investment opportunities with housing developments up to 8 Storeys in Height, in the form of multi-unit housing in developing and redeveloping areas. (id:60626)
Coldwell Banker Executives Realty
3 Percent Realty Inc.
2705 - 1 Elm Drive W
Mississauga, Ontario
This stunning two-bedroom condo in the heart of Mississauga's most desirable City Centre area offers incredible value for its size, featuring a spacious and well-designed split bedroom layout with two full baths, 9-foot ceilings, and beautiful solid hardwood flooring throughout. The bright and airy unit includes a convenient breakfast area and a walkout balcony with breathtaking south-facing panoramic views, flooding the space with abundant natural light. The prime bedroom boasts an ensuite bathroom, while the living and dining room combo is surrounded by large windows, complemented by a second full bathroom adjacent to the spacious second bedroom. Freshly painted. Residents of this luxury building enjoy top-tier amenities, including a gym, sauna, indoor pool, party room, games room, and 24-hour security for a safe, comfortable lifestyle. Perfectly located steps from the future LRT, GO Station, Square One Shopping Centre, and major highways (QEW & 403), this condo offers unmatched convenience. Whether you're a first-time buyer, investor, or downsizer, this spotless corner unit in a well-managed Daniels building is a rare find, featuring a large balcony with serene courtyard views, ensuite laundry, and no carpet anywhere. Enjoy a family-friendly neighbourhood with schools and daycare within walking distance, plus spectacular views stretching from downtown Toronto to Port Credit and Mississauga Centre, even fireworks from your prime vantage point! Don't miss this opportunity to own a bright, move-in-ready gem in one of Mississauga's most sought-after neighbourhoods. Easy to show! (id:60626)
Sutton Group Quantum Realty Inc.
1171 Hill Street
Innisfil, Ontario
Just two minutes from Alcona Glen Elementary School, a short drive to Innisfil Beach Park and Big Cedar Golf & Country Club, this home is perfectly situated for families and outdoor enthusiasts alike. Step into 1171 Hill Street in the heart of Innisfil, a beautifully updated 3-bedroom, 3-bathroom home that blends style, function, and location in one incredible package. Inside, nearly every detail has been thoughtfully renovated to offer a modern and comfortable lifestyle. The brand-new kitchen (2022) boasts sleek finishes, under-cabinet lighting, and top-of-the-line appliances including a stove and fridge (2022) and a dishwasher (2024), making meal prep and entertaining a breeze. Luxury vinyl flooring runs throughout the home (2022), complementing the updated baseboards, interior doors, and handles (2022). The addition of a convenient main floor powder room (2022) enhances functionality, while upgraded pot lights and stylish new light fixtures (2022) illuminate the home with warmth and elegance. New rolling blinds and blackout blinds in the bedrooms (2024) add comfort and privacy. Enjoy peace of mind with recently replaced smoke detectors (2025), and energy-efficient windows, front door, sliding door, and screen door installed by Ecotech in 2023. The partially finished basement offers excellent potential for a recreation space, home office, or additional storage. With a tankless water heater (2018), a roof installed in 2016 (as per previous listing), and owned furnace and air conditioning systems, this home is move-in ready and built for long-term comfort. Whether you're growing your family, downsizing, or investing in a turnkey property, 1171 Hill Street is a rare find that checks all the boxes. (id:60626)
Sutton Group-Admiral Realty Inc.
205 & 206 - 45 Industrial Street
Toronto, Ontario
Existing building to be upgraded with new; windows, doors, utilities, drywall, h-vac, facade, landscaping. Located close to Leaside big box amenities. Walk to new Laird LRT station. Tax and maintenance are unassessed and estimated. Maintenance $2.93/ft/annum. Creative space. Great location for accessing mid Toronto and downtown. Easy access to DVP and 401 Highways. Now under construction. Summer occupancy. Accessed by both freight and passenger elevator. Unit may suit the following uses: contractor shop, office, warehouse, light manufacturing, studio, storage, creative uses. 8 foot wide shipping corridor with direct outside loading. Tours available. Only a few units left. (id:60626)
Bosley Real Estate Ltd.
8142 Costabile Drive Unit# 16
Niagara Falls, Ontario
Nestled in one of Niagara Falls’ most sought-after communities, this beautifully maintained 2-bedroom, 2-bathroom condo offers the perfect blend of style, space, and convenience. From its thoughtfully renovated kitchen to its bright and airy loft, this home is designed for easy living and comfortable entertaining. Step inside and be greeted by a modern kitchen featuring updated cabinetry, sleek countertops, and ample storage—ideal for any home chef. The open-concept main floor boasts a spacious living and dining area filled with natural light, creating a warm and inviting atmosphere. The versatile loft area offers a perfect space for a home office, reading nook, or guest retreat. Both bedrooms are generously sized, and the primary suite includes a private ensuite for added comfort.An unfinished basement provides exceptional storage or the opportunity to finish and customize to your lifestyle—whether you’re envisioning a home gym, rec room, or additional living space.Situated in a peaceful, well-managed community, this home is minutes to shopping, parks, golf courses, and easy highway access—everything you need for a low-maintenance yet vibrant lifestyle (id:60626)
Coldwell Banker Community Professionals
Lt 7 Glen Ghorm Rd
Denman Island, British Columbia
Bring your building plans to this private, west-facing oceanfront delight. At the end of a no-through road, you will find a broad and gently sloping cleared building site with drilled well. Open and sunny but bordered by forest, this area has excellent gardening potential. Wander through the trails, and you will find another open plateau, filled with ferns and surrounded by a canopy of trees: a secret oasis overlooking the ocean. From here, a staircase would be required to access the beach below. This property could be the magical place your family camps over the summers until you are ready to build your forever home. Within easy access of the Comox Valley and Mt. Washington, come see what this special area has to offer. Calll today to view 778-557-7429. (id:60626)
Pemberton Holmes Ltd. (Pkvl)
38 Harbour Street Unit# 214
Port Dover, Ontario
Your dream beachside retreat awaits in Port Dover! This isn't just a condo; it's a lifestyle upgrade with 3 spacious bedrooms and 2 modern bathrooms, perfect for family and friends. Imagine the open-concept living space filled with laughter and sunlight, designed for both cozy nights in and vibrant gatherings. Step outside, and in just 2 minutes, your toes are in the sand – that's right, the beach is practically your backyard! Stroll to the charming shops and savor the local flavors at delightful restaurants, all within walking distance. This is more than a home; it's your gateway to the vibrant Port Dover community, offering the perfect blend of relaxation, convenience, and small-town charm. Don’t just buy a condo; invest in a slice of paradise where every day feels like a vacation! (id:60626)
RE/MAX Erie Shores Realty Inc. Brokerage
1006 - 181 Collier Street
Barrie, Ontario
Top 5 Reasons You Will Love This Condo: 1) Situated at one the best condo buildings in Barrie with a fantastic community of people with everyone friendly and charming, plus stunning south-west views of Kempenfelt Bay 2) This tasteful two bedroom unit features a large foyer with the most fantastic view of the bay as you enter, a spacious sunken great room elevating to the space, and an enclosed balcony with windows and screens creating a lovely sunroom, perfect for the warmer months 3) Recently renovated eat-in kitchen boasting a charming soft wood-toned cabinetry, granite countertops in soft warm colours, and ample space for enjoying your meals 4) Primary bedroom featuring a very spacious layout and ensuite equipped with a walk-in shower, updated cabinetry, and granite countertops, while the second bedroom is being used as a den and office, making remote work hassle-free 5) Indulge in the great amenities alongside with 24-hour security access, a car wash station, library, party room, tennis & racquetball court, indoor pool, whirlpool, and sauna, the options are truly endless. 1,074 above gradesq.ft. Visit our website for more detailed information. (id:60626)
Faris Team Real Estate Brokerage
20 Whyte Avenue N
Thorold, Ontario
Welcome to 20 Whyte Avenue N., this conveniently located bungalow sits on a spacious 50 x 117 ft lot and offers the perfect blend of comfort, style, and convenience. Ideal for families, first-time buyers, or those looking to downsize, this 3+2 bedroom, 2-bathroom home has been thoughtfully renovated throughout. Step into a bright and inviting main floor featuring a contemporary eat-in kitchen complete with ample cabinetry, sleek black stainless-steel appliances, quartz countertops, offers a casual dining experience perfect for family meals or entertaining guests. The living room is filled with natural light and complemented by engineered hardwood flooring throughout. The main level also includes three comfortable bedrooms and a stylish 3-piece bathroom with a glass shower. Downstairs, you'll find two additional good-sized bedrooms, a large laundry room, and a second 3-piece bathroom, offering excellent space and flexibility for guests or a growing family. Enjoy outdoor living in the generous, mostly fenced backyard, ideal for relaxation and recreation. The single-car garage has been extended for additional storage or workshop use. A five-car driveway provides plenty of parking and leads to a convenient side entrance into the kitchen. Additional updates include new siding (2019) and a brand-new furnace (2024). This move-in ready home offers a fantastic opportunity to live in a quiet, family-friendly neighbourhood with easy access to amenities, shopping HWY 406, and Brock University. (id:60626)
Revel Realty Inc.
2007 488 Sw Marine Drive
Vancouver, British Columbia
Welcome to this bright and airy 1 bed, 1 bath corner unit perched on the 20th floor, offering breathtaking views. This well-designed home is located in a vibrant and highly walkable neighborhood, you´re just steps from everything you need-T&T Supermarket, Starbucks, a movie theatre, and the convenient Marine Drive SkyTrain station, making commuting a breeze. Perfect for first-time buyers, downsizers, or investors looking for a prime location with urban convenience and unbeatable views. Parking stall EV ready! (id:60626)
Oakwyn Realty Ltd.
32 Wheat Lane
Kitchener, Ontario
Welcome to this beautifully designed new 3-bedroom, 2.5-bathroom condo stacked townhome offering 1,415 sq. ft. of modern living space, located in Kitchener's desirable and family-friendly Huron Park community. The main floor boasts 9-foot ceilings, elegant engineered hardwood flooring, a bright and spacious living room with access to a private balcony, a convenient powder room, a stacked laundry, and a modern upgraded kitchen with stainless steel appliances. The second floor features a well-laid-out sleeping area with three bedrooms, including a primary bedroom with ensuite, two full bathrooms, a second balcony, and ample closet space in the secondary bedrooms. This home includes 1 surface parking space and is ideally situated across from a newly built children's play park, making it perfect for growing families. Don't miss this opportunity to own a stylish, move-in-ready home in a vibrant and fast-growing neighborhood. Book your private showing today! (id:60626)
RE/MAX Real Estate Centre Inc.
102 - 1115 Douglas Mccurdy Comm Drive E
Mississauga, Ontario
Located In Heart of Mississauga, Port Credit. Spacious Two Bed Unit With Two Full Washrooms. Walk-in Closet w/Master Bedroom. Only Mins to Hyws, Schools & Library, Easy Access To 401. Quartz Counter &Undermount Sink & Centre Island, Ensuite Laundry. 1 Parking. Walk Out to Park! (id:60626)
RE/MAX Gold Realty Inc.
335 Churchill Avenue Unit# 201
Penticton, British Columbia
Welcome to this tastefully renovated 2 bedroom 1297.00 sq ft townhome, where modern design meets coastal living. Located just a few blocks from Okanagan beach front, this home offers the ultimate blend of comfort and style. With its open-concept layout, high-end finishes, and extreme light-filled spaces, it’s a perfect retreat for those who appreciate the finer things in life. Churchill Avenue is a prime location in Penticton. Just a short stroll to the beach, enjoy your morning or evening walks along water. This home has been updated with premium materials, including sleek hardwood floors, a unique kitchen backsplash, a modern gas fireplace with a wood accent wall, the kitchen and bathrooms have custom cabinetry, and a fantastic living room light fixture . Enjoy the high ceilings and bright skylights on the main floor that create lots of natural light for the primary loft. The open concept on the main floor offers the perfect space for entertaining with the kitchen that leads into the spacious living room onto the patio. From the living room you walk up into the most unique primary loft which is your private retreat with a spacious floor plan, large walk in closet and private ensuite. Enjoy having your own laundry in the suite and take advantage of the 2 parking spots. Monthly strata fee of $454.71 (id:60626)
Parker Real Estate
32 Wheat Lane
Kitchener, Ontario
Condo stacked townhome in the sought-after Huron Park community of Kitchener for sale. This bright and spacious unit offers approx. 1,415 sq. ft. of modern living across two levels. The main floor features 9’ ceilings, engineered hardwood flooring, a spacious living area with walk-out to private balcony, upgraded kitchen with stainless steel appliances, stacked laundry, and a powder room. The second floor includes 3 generously sized bedrooms, including a primary bedroom with a private balcony, 2 full bathrooms, and ample closet space. Located in a family-friendly neighborhood with a newly built children’s playground right across the street. Close to schools, parks, shopping, and transit. Extras: Stainless steel appliances (fridge, stove, dishwasher, microwave), stacked washer & dryer, upgraded light fixtures. 1 surface parking spot included. Visit soon, won't last long! Ideal For: First-time buyers, growing families, or investors. (id:60626)
RE/MAX Real Estate Centre Inc.
302 511 Rochester Avenue
Coquitlam, British Columbia
An amazing opportunity for first-time buyers and investors! This is a bright and spacious NW corner unit featuring 2 bedrooms, 2 baths that are on opposite sides of unit (giving privacy) in a solid concrete building with 1 parking and 1 locker included. Located in Central location that is steps from Lougheed SkyTrain Station for quick access to Downtown, Surrey, and Coquitlam Centre and easy transit to SFU, BCIT, and Douglas College. Walking distance to Lougheed Mall, Walmart, Costco, Superstore, and the vibrant Korea-Town with H mart and lots of restaurants. OPEN HOUSE July 13th Sunday, 2PM-4PM (id:60626)
Oakwyn Realty Ltd.
2904 - 14 York Street
Toronto, Ontario
Experience luxury living in this bright and spacious 1+Den condo in the heart of downtown Toronto! Featuring floor-to-ceiling windows and south-facing views, this unit offers breathtaking sights of Lake Ontario, the CN Tower, and the city skyline.The open-concept layout includes a modern kitchen with integrated appliances, quartz countertops, and sleek cabinetry. The versatile den is perfect for a home office or guest space. Step onto your private balcony and take in the vibrant cityscape.Located just steps from Union Station, Scotiabank Arena, Rogers Centre, the Financial District, and the waterfront, with direct access to the P.A.T.H., top dining, and shopping. (id:60626)
RE/MAX Paradigm Real Estate
103 - 12455 Ninth Line
Whitchurch-Stouffville, Ontario
Step into a gem with a one-of-a-kind layout. Originally a 3-bedroom, now featuring a spacious, sun-filled primary suite with a mirrored closet and private 3-piece ensuite. Enjoy the open flow from the kitchen to the dining room, a cozy corner fireplace, and intercom system throughout including the front door. Bonus: extra storage under the stairs! Located in a well-kept, quiet complex across from elementary schools, with a high school and all major amenities just a short walk away. Only 45 minutes to downtown Toronto ideal for commuters! This home is full of thoughtful upgrades, character, and charm come see the difference! (id:60626)
Trustwell Realty Inc.
207 36 Water Street
Vancouver, British Columbia
Welcome home in Terminus! This beautiful heritage loft conversion boasts 10' ceilings, modern finishes and a gorgeous linear kitchen with integrated appliances. Undermount lighting creates the perfect ambiance. The bathroom includes a separate bathtub/ shower in this efficient 662 sq. ft. space! Fabulous natural light - the unit looks out to a sunny courtyard. Enjoy the summer breeze with your Juliet balcony! Geothermal heating as well as air conditioning, 1 parking stall in the building and 1 storage locker. Pets and rentals allowed with restrictions. Amenities include a spacious rooftop patio with BBQ - complete with city, mountain and water views - and the common area lounge. Only steps from all that Gastown has to offer! Open House Saturday April 5 2:00-4:00pm (id:60626)
RE/MAX Masters Realty
2121 - 5 Sheppard Avenue E
Toronto, Ontario
Welcome to this stylish 1-bedroom suite located in the prestigious Hullmark Centre by Tridel, in the heart of North York. This open-concept unit features new hardwood floors, fresh paint, 9-foot ceilings, and a modern kitchen, all complemented by a private balcony with unobstructed views. Enjoy the convenience of direct subway access right from the building, as well as premium amenities including an outdoor pool, fully equipped exercise room, 24-hour concierge, and more! Steps to shops, restaurants, theatres, and cafes. Easy access to Hwy 401 & 404.Vibrant urban living with everything at your doorstep. Perfect for professionals, couples, or investors looking for luxury and convenience in one of Toronto's top locations. (id:60626)
Harvey Kalles Real Estate Ltd.




