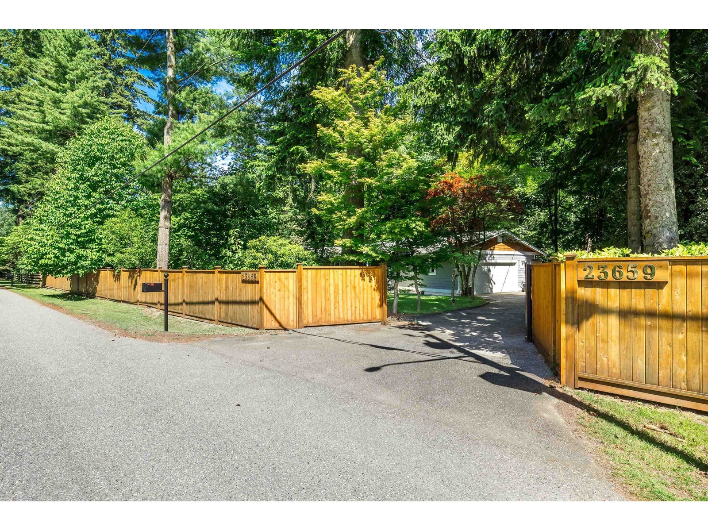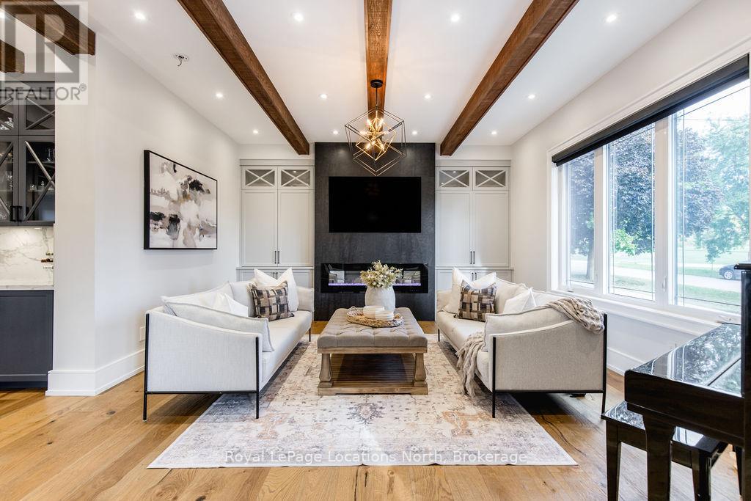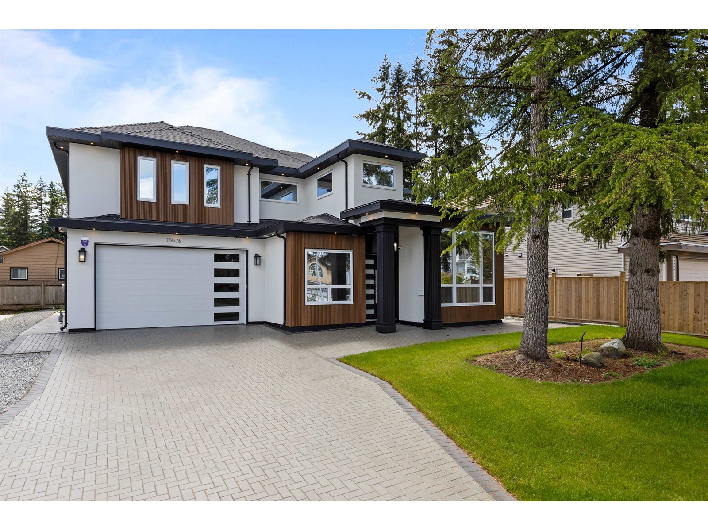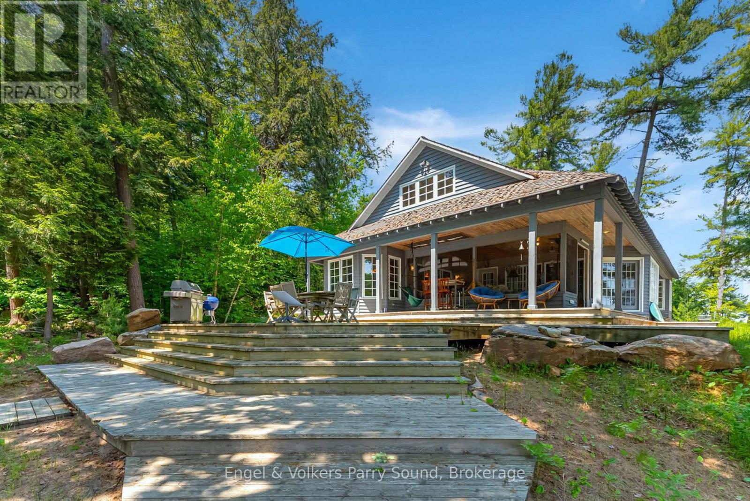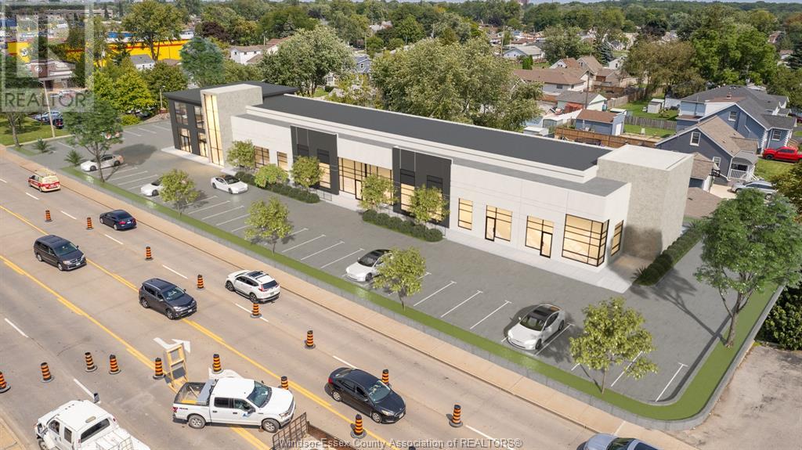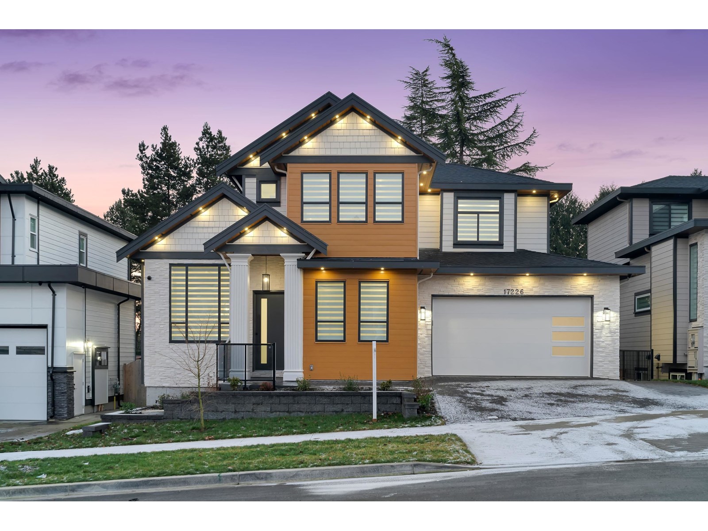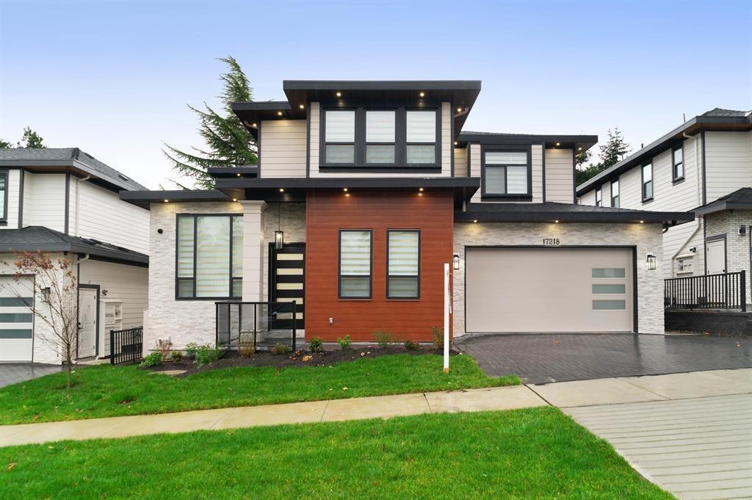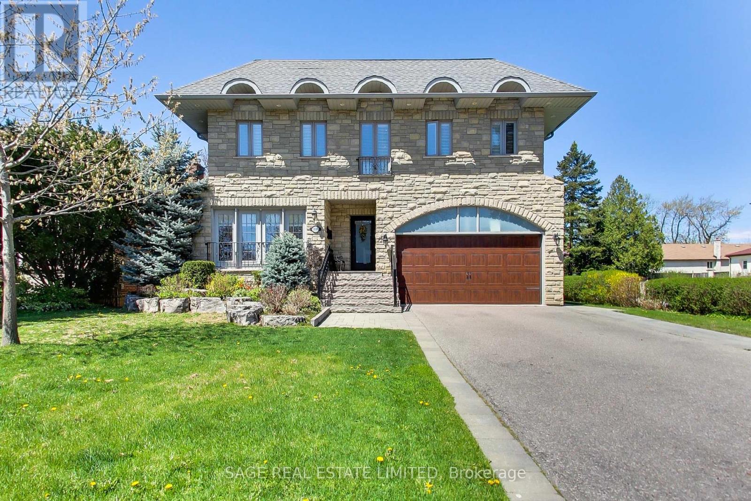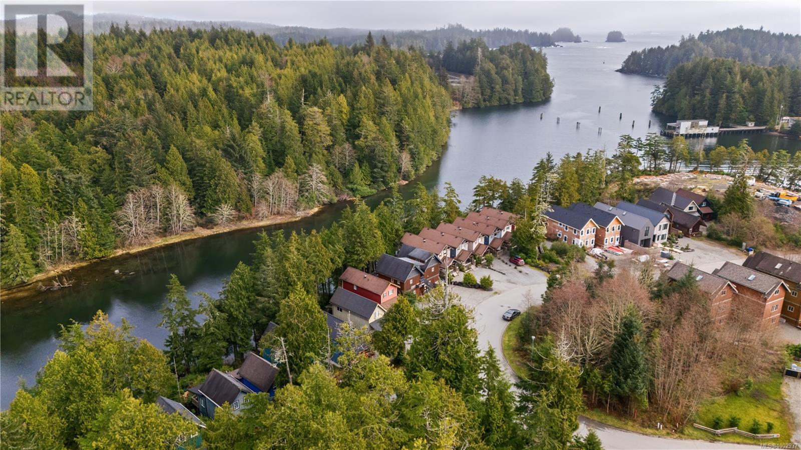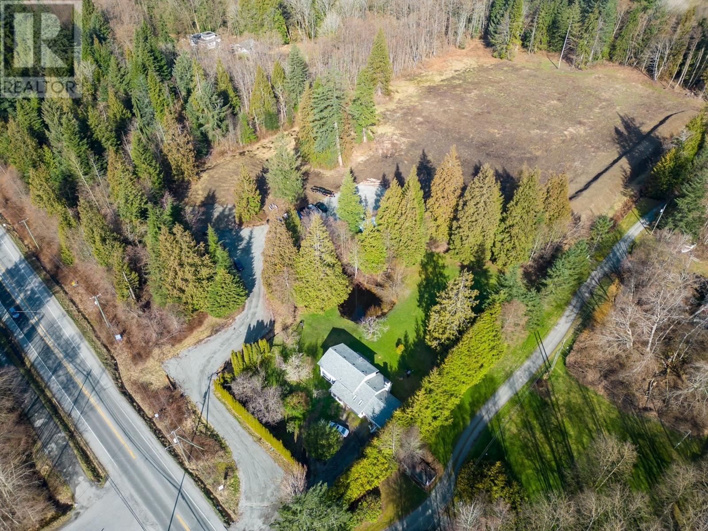23659 53a Avenue
Langley, British Columbia
RANCHER AND GUEST COTTAGE ON 1 ACRE! ULTIMATE PRIVACY! Property feels like an enchanted garden! Renovated 2000 sq ft rancher with 3 bedrooms and 2 full bath. Inviting outside space with over 1000 sq ft of deck, patio kitchen area with built in BBQ. So nice for entertaining or relaxing. Property slopes down with dry gully (no water course) and then levels out at the cottage area. Totally separate from the main home with lovely private yard with pond, garden and bench areas. Gourmet kitchen in main home with chef inspired appliances, vaulted ceiling, beautiful bright open space. Renovations started 8 years ago and finished 2 years ago. Cottage finished for 2 years is a studio with lovely kitchen, full bath and bedroom area, roof, windows and siding. Gardeners delight! (id:60626)
RE/MAX Aldercenter Realty
22 East John Street
Innisfil, Ontario
BACKS ONTO PROTECTED LAND. This stunning luxury home is situated on a quiet dead-end st, w/views of the countryside, + steps from park/rink/courts/library. This thoughtfully designed home offers an elegant, vibe, w/high end craftsmanship, featuring a stone + stucco exterior w/exceptional curb appeal. Upon entering, you are greeted by a grand entrance w/ heated porcelain tile floors, a custom wood staircase w/glass railing, + vaulted ceilings that create an inviting ambiance. The main level showcases engineered white oak flooring + exposed beam accents. The spacious living room offers custom-built cabinetry, a tiled feature wall with a built-in electric f/pl, + space for a TV. Adjacent is the elegant dining room, equipped w/ built-in cabinetry, dry bar, quartz counters, backsplash, +under-mount lighting perfect for entertaining. The family room flows directly from the dining room, offering a 2nd tiled wall w/ built-in electric f/pl, lg windows + seamless transition. The gourmet kitchen is classy, featuring an oversized island, quartz countertops, high-end s/s appliances, incl a gas range w/ a custom range hood + walk-in pantry. A private office w/views + a mud/laundry room w/heated tile floors, inside entry to garage w/ epoxy flrs + w/up from bsmt. 25 ft ceilings impress, flowing into 2nd flr w/white oak flooring that continues throughout, leading to the luxurious primary suite. This retreat incl access to private balcony, a walk-through clst w/ built-in organizers, + 6PC ensuite w/ dbl sinks, soaker tub, + large glass shower. Two additional bedrms each have their own 3PC bathrms w/ tiled showers + heated floors. The bsmt offers versatility, featuring expansive rec room + walk-out French doors leading to the patio, providing in-law potential. This bright space offers luxury plank flr, full kitchen, 2 bedrms, + a 3PC bathrm. Outside, enjoy an add. detached,heated 2-car garage w/ gas + water lines for future pool installation. (id:60626)
Royal LePage Locations North
15576 89b Avenue
Surrey, British Columbia
Welcome to 15576 89B Avenue - A Beautiful Home in the Heart of Fleetwood, BC. This well-appointed home sits on over 6,000 sq. ft. of land and offers a spacious layout with 7 bedrooms and 6 bathrooms-perfect for growing families or those who love to entertain. A mortgage helper suite adds extra flexibility and value without compromising comfort or space.Situated in a vibrant, family-friendly neighbourhood, you're just minutes from top schools, parks, transit, and shopping. Everything you need is close at hand.With its blend of modern design and a warm, welcoming atmosphere, this home is ideal for both daily living and hosting guests.Don't miss this opportunity-book your private showing today and make this exceptional Fleetwood property yours! OPEN HOUSE JUNE 22 (1-3 PM) (id:60626)
Royal LePage Global Force Realty
6 29c Mowat Island
Carling, Ontario
Welcome to an unparalleled Georgian Bay retreat--an exclusive 18+ acre estate on the highly coveted Mowat Island, just 10 minutes by boat from Hwy 400 & two local marinas (Harrison Landing & Carling Bay). Offering exceptional privacy, this legacy island property features 1,575' of pristine shoreline, where smooth granite outcrops meet a natural 400' sandy beach & sheltered lagoon with shallow, child-friendly entry. Crafted by Spragge & Company Architects & constructed by renowned builder Ron Bowman, the main cottage is a timeless blend of classic cottage warmth & refined design, seamlessly integrating indoor & outdoor living. Vaulted pine ceilings with dormers, slate floors & a dramatic floor-to-ceiling cultured stone fireplace set the tone for relaxed elegance. An inviting sunroom bathed in natural light offers water & forest views, while the custom kitchen boasts abundant cabinetry & premium finishes. The principal bedroom features a walkout to the deck & a second-level loft provides a cozy retreat for children or guests. Expansive panoramic southeast views of Parry Sound are matched only by the private west facing point, ideal for unforgettable sunset gatherings. With two deep-water docks, the shoreline accommodates larger vessels, making arrival & exploration effortless. A charming guest bunkie sits just steps from the beach, complete with kitchen amenities, a 2-pc bath & a secluded outdoor shower perfect for hosting family or friends in comfort & style. Wander the picturesque walking trails that wind through the property's mature forest, discover foraging delights, or relax at the tent platform perched on an elevated rock face, where sweeping views create a tranquil escape. Zoning allows for a second full cottage on the property, and the existing Managed Forest Tax Incentive Plan (MFTIP) offers notable tax savings. Turn-key and fully furnished, this one-of-a-kind island estate is ready for immediate enjoyment. (id:60626)
Engel & Volkers Parry Sound
2656, 2664, 2668, 2676 Howard Avenue
Windsor, Ontario
Prime development opportunity located amongst one of the main traffic corridors and highest exposure areas in the city of Windsor! This unique parcel features 236 ft frontage of commercial zoning neighboring amongst prime operators including Devonshire Mall, fast food, medical, and banking. Close proximity to residential neighbourhoods, and easy access to both EC Row highway and international borders. Four fully rented residential homes and vacant city owned land to the north side of the property add further flexibility. Contact the listing agent for further information. (id:60626)
Remo Valente Real Estate (1990) Limited
17226 59 Avenue
Surrey, British Columbia
Stunning custom built home in the heart of Cloverdale mortgage helper on a flat and level 5,000 sqft lot. Enjoy the open concept layout on all 3 levels. The main floor consists of a stunning family room, chef's dream kitchen with Kitchen Aid Appliances, spice kitchen, dining room, living room and bed room with full washroom. The bsmt floor offers a stunning media room, wet bar & 2 mortgage (2+1) helper w/ separate entrance. The upper floor consists 4 bedrooms with 4 washrooms and a large laundry. Luxury living throughout with CONTROL 4 SMART HOME SYSTEM Effortlessly control lighting and audio via built-in speakers, radiant heating, A/C as a few notable features. Close to all levels of schools, shopping, recreation & public transit. (id:60626)
Royal LePage Global Force Realty
17218 59 Avenue
Surrey, British Columbia
Stunning custom built home in the heart of Cloverdale mortgage helper on a flat and level 5,000 sqft lot. Enjoy the open concept layout on all 3 levels. The main floor consists of a stunning family room, chef's dream kitchen with Kitchen Aid Appliances, spice kitchen, dining room, living room and bed room with full washroom. The bsmt floor offers a stunning media room, wet bar & 2 mortgage (2+1) helper w/ separate entrance. The upper floor consists 4 bedrooms with 4 washrooms and a large laundry. Luxury living throughout with CONTROL 4 SMART HOME SYSTEM Effortlessly control lighting and audio via built-in speakers, radiant heating, A/C as a few notable features. Close to all levels of schools, shopping, recreation & public transit. (id:60626)
Royal LePage Global Force Realty
108 Madawaska Avenue
Toronto, Ontario
Room to Grow, Space to Stay, The Family Home You've Been Waiting For! Tucked into a quiet, tree-lined pocket of North York, 108 Madawaska Ave is the kind of home where memories are made. This spacious five-level, meticulously maintained, and upgraded detached home offers 7 bedrooms, 5 bathrooms, and a finished basement, all on a 53 x 106 ft lot, with newer windows, Furnace, AC, and HWT, giving your family room to stretch out, settle in, and grow together. Step inside to the elevated main floor, where hardwood floors flow through a bright living and dining space, connected to a sun-filled kitchen with stainless steel appliances, ample cabinetry, and a cozy breakfast nook. Just a few steps up, the third level offers three generous bedrooms and a shared 3-piece bath ideal for growing kids, overnight guests, or even a home office. Continue up to the private top-floor retreat, where the oversized primary bedroom features a large walk-in closet and grand ensuite with double sinks and a walk-in shower. Two additional spacious bedrooms on this level share a convenient semi-ensuite bath, perfect for the little ones. From the main floor, head down to the ground-level family room, a warm, versatile space with a wet-bar, a walk-out to the backyard, a bedroom, powder room, and spacious mudroom with a laundry rough-in and existing laundry sink. Just below, the finished basement completes the home with a 4-piece bath (featuring a jacuzzi tub and walk-in shower), a second wet-bar, and a bonus living area ideal for in-laws, teens, or extended guests. The backyard is summer-ready with a stone patio, mature trees, and a storage shed for bikes, games, and garden gear. A two-car garage with interior access adds convenience and peace of mind. Set in a safe, community-focused neighbourhood near top-rated schools, leafy parks, everyday shops, TTC, Finch Station, and major highways, this is a forever home, ready to meet your family's needs for years to come. (id:60626)
Sage Real Estate Limited
1705-1707 Jane Street
Toronto, Ontario
Presenting a unique opportunity at 1705-1707 Jane Street, a distinctive mixed-use property located in Toronto's vibrant Weston neighborhood, offering versatile space, making it an attractive investment opportunity. The property features a flexible layout suitable for various commercial and residential uses, catering to diverse business and living requirements. Situated on Jane Street, the property benefits from high traffic flow, enhancing its potential for business exposure. The area is well-connected to major transportation routes, facilitating easy commutes and customer access. The surrounding area boasts a variety of amenities, including schools, parks, shopping centers, and dining options, contributing to the properties appeal for both commercial and residential purposes. (id:60626)
Vanguard Realty Brokerage Corp.
277 Boardwalk Blvd
Ucluelet, British Columbia
Welcome to 277 Boardwalk Blvd, a unique waterfront 4-plex zoned for tourist commercial use in the heart of Ucluelet. This income-generating property is perched on the serene Spring Cove Inlet, offering stunning views and a peaceful West Coast experience. The main level features two self-contained studio suites, each equipped with a full kitchen — perfect for cozy getaways. Upstairs, two loft-style units boast vaulted ceilings, kitchenettes, comfortable sitting areas, and private hot tubs on the deck — an ideal spot to unwind while watching eagles soar overhead. All four suites are available for nightly rental, making this an exceptional investment opportunity. Guests can enjoy a BBQ dinner on their private deck while soaking in the picturesque inlet views. Located just a short stroll from Ucluelet’s renowned Wild Pacific Trail and the Amphitrite Lighthouse. Plus, it's only a 20-minute drive to the world-famous Long Beach in Pacific Rim National Park. Inquire today! (id:60626)
RE/MAX Mid-Island Realty (Uclet)
1186 Sunshine Coast Highway
Gibsons, British Columbia
Perfectly level farm acreage, with highway frontage. This property measures almost 10 acres and is right downtown. This is a great long term hold complete with an existing Tenant on month to month at $3100/ month whom is willing to sign long term. Property is owned in a single asset BC Corporation so it is possible for share purchase. Vender financing options available. (id:60626)
Sutton Group-West Coast Realty
513 E 5th Street
North Vancouver, British Columbia
The ideal opportunity to own a nicely cared for Lower Lonsdale family home on a south facing, 6,850 sqft lot. This 5-bedrm, 4 bathrm, 2,418 sqft home, provides options for the next owner. You could move in an enjoy the well-cared for home; buy & renovate; or build/add onto the 50x135 RS-1 zoned lot with lane access! The home features a 1,297 square ft main level with a living & dining rm that nicely connects to your bright kitchen looking out to the yard, a family rm & solarium that opens to your sunny deck space. Can´t forget the huge bedrm with full bath ensuite on the main - perfect for an in-law or mobility issue. Add in 3 beds & 2 baths up with a 3 pc ensuite, WIC, & city/skyline views in the primary, 5th bed/flex rm & 2 pc bath down, double garage, & 593 square ft of crawl so there´ s no shortage of storage. The home is complete with 200AMP service, HE furnace, newer HW tank, & all dbl pane windows - wow! Situated on a very quiet, convenient Lower Lonsdale block, you have quick access to the Quay, Boulevard, & Rapid Bus! (id:60626)
RE/MAX Crest Realty

