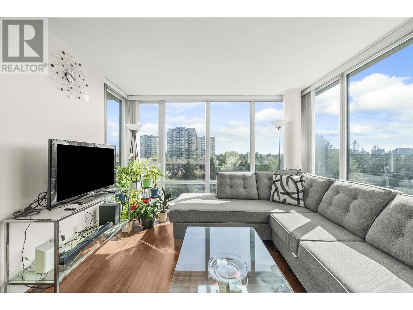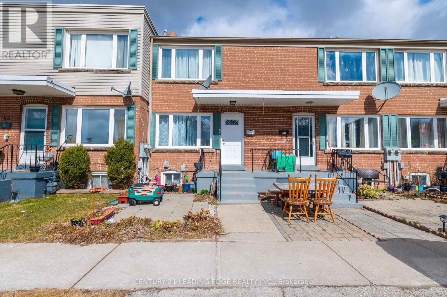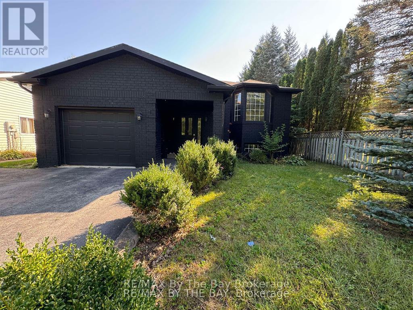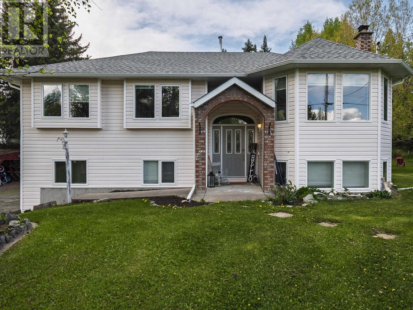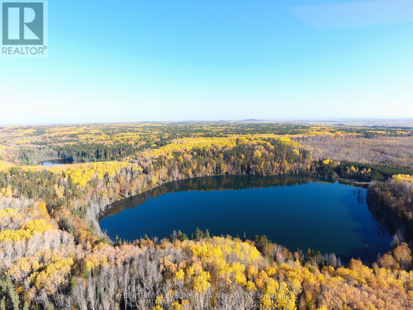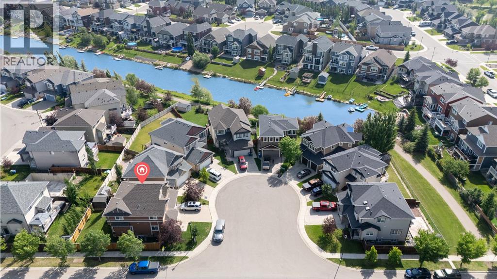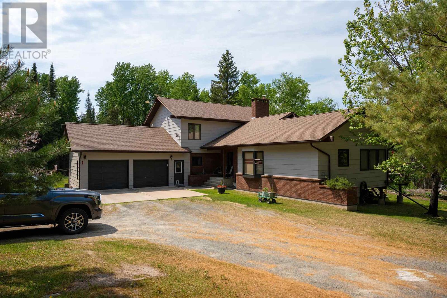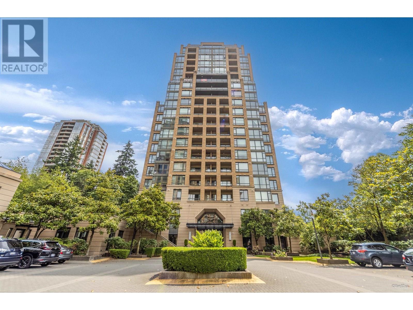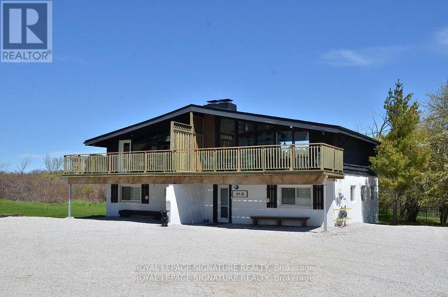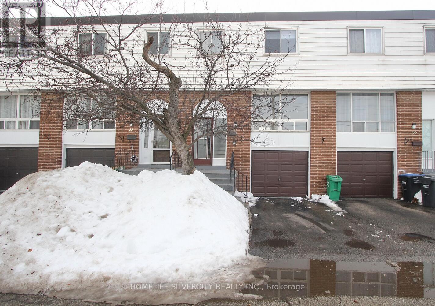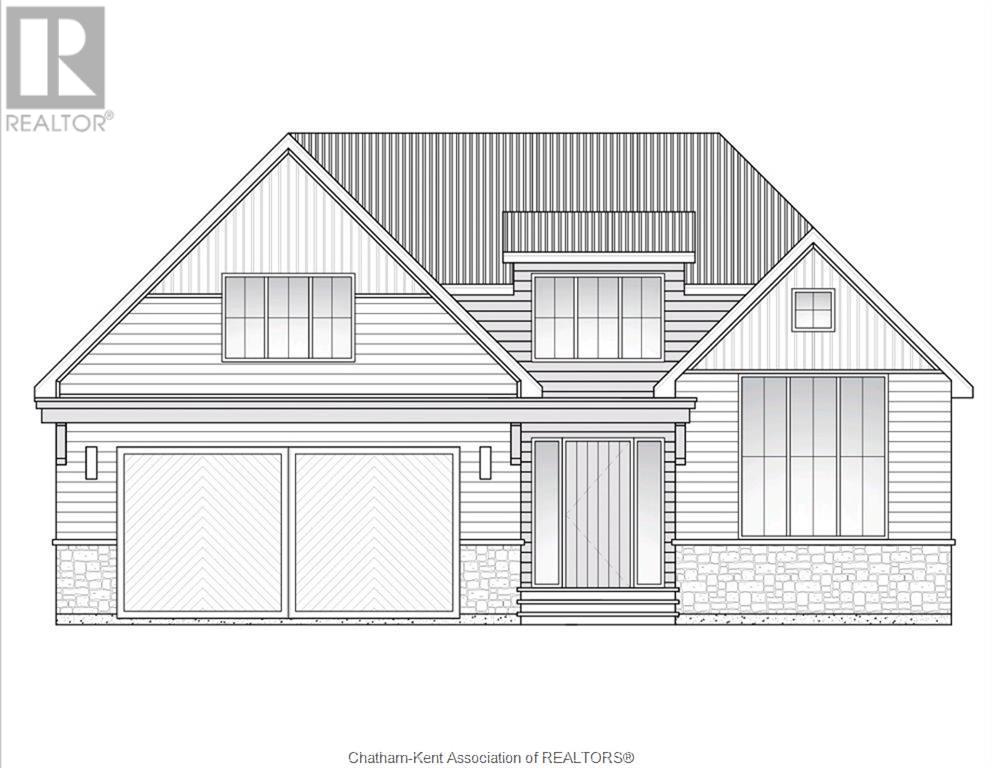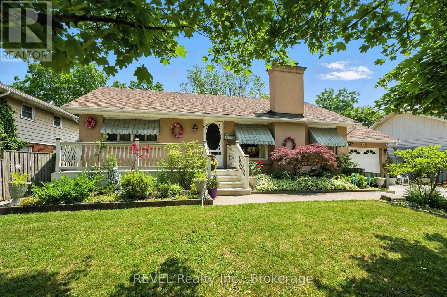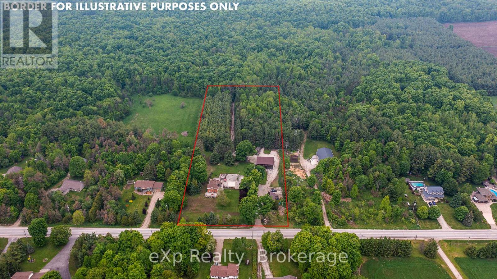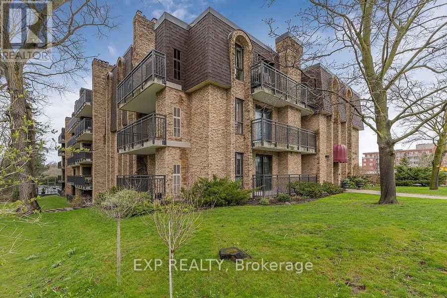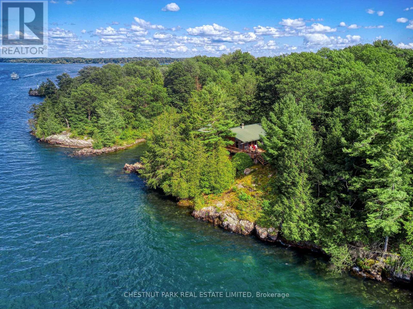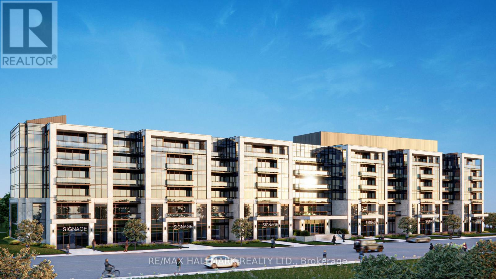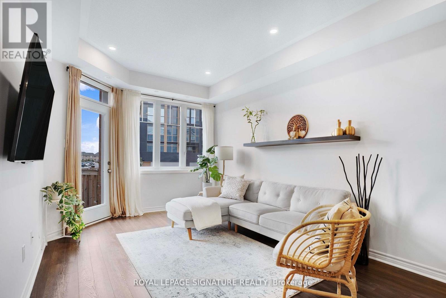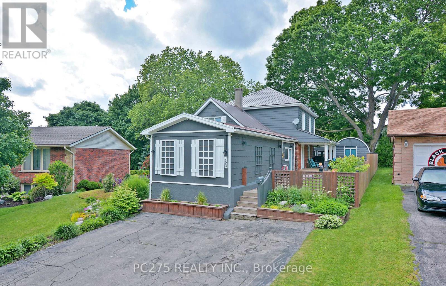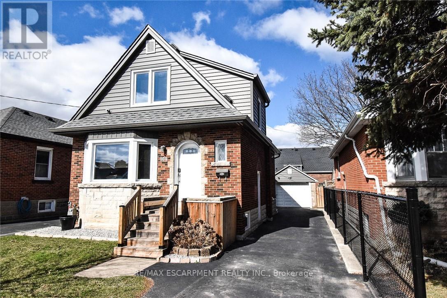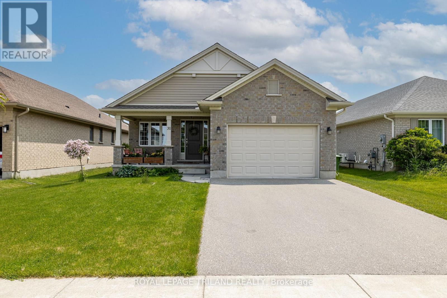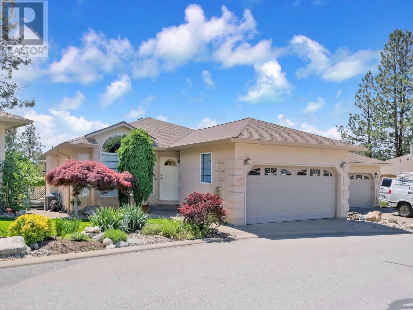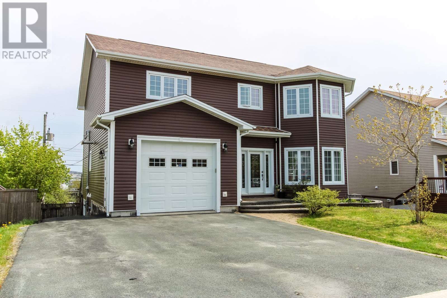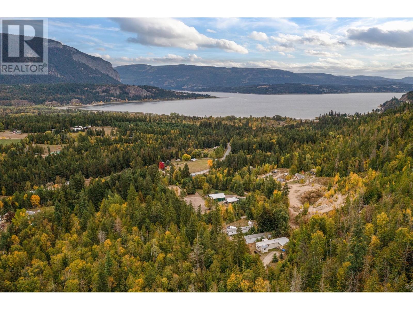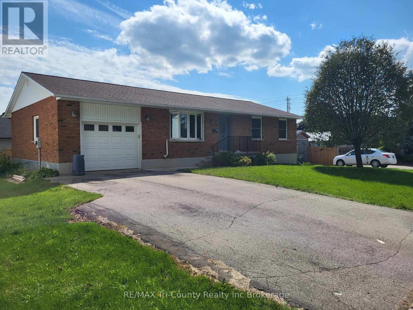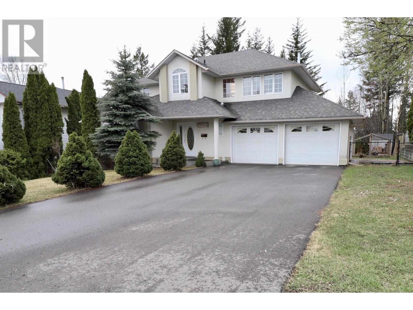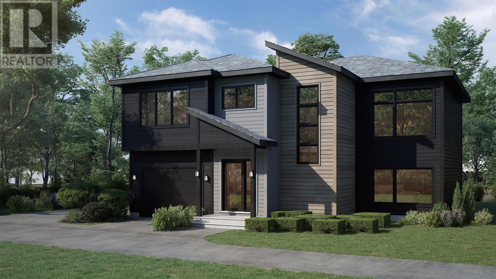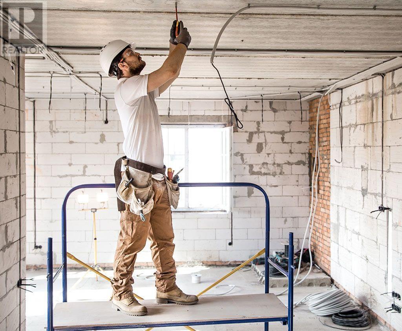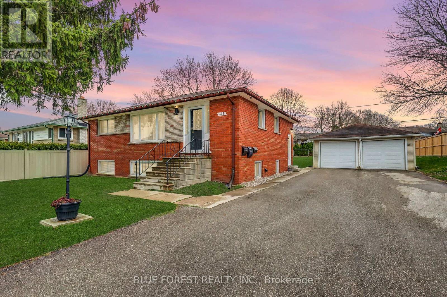701 9171 Ferndale Road
Richmond, British Columbia
Bright and spacious 2 bed, 2 bath SW corner unit at Fullerton by Concord Pacific! Very well maintained home with one of the most efficient floor plans-bedrooms on opposite sides and no wasted space. Enjoy floor-to-ceiling windows, an open view, and an oversized balcony overlooking lush gardens and open sky. Kitchen features granite counters, gas cooktop, and stainless steel appliances. Recent strata fee reduction adds great value. Parking stall located steps from the elevator. Amenities: gym, rooftop garden, meeting room, and playground. Pet and rental friendly. Walk to SkyTrain, Richmond Centre, Walmart, T&T, and Kwantlen University. (id:60626)
Oakwyn Realty Ltd.
42 - 740 Kennedy Road
Toronto, Ontario
This stunning townhouse offers exceptional convenience near Kennedy Subway and GO Station, with quick access to Hwy 401. It features 2 spacious bedrooms, a fully finished basement with an additional bedroom and full washroom, perfect for guests or extended family. The home is entirely carpet-free, providing modern and easy-to-maintain flooring throughout. Ideal for commuters and families seeking comfort and accessibility! POLT $244/month, which covers Water, Snow Removal/Lawn Maintenance in Common Areas, and Garbage Collection. (id:60626)
Century 21 Leading Edge Realty Inc.
56 Smallman Drive
Wasaga Beach, Ontario
Fantastic Opportunity To Own A Double Lot, Survey Available. Welcome Home to 56 Smallman Drive Located On A Beautiful Mature Lot! This detached home features 3 bedrooms and 2 bathrooms. Enjoy the oversized 21 x 24 Ft Insulated Heated Garage With Wood Burning Fireplace and the 14 x 20 Workshop/Shed In The Rear Garden. Spacious main floor living with open concept living room. Enjoy the walk out from the dining room to interlocking patio. Family room has a beautiful french door walkout perfect for entertaining. This home is complete with a finished basement offering a private primary suite or rec room with electric fireplace, walk in closet and spacious 4 piece bath. Situated in a family friendly neighbourhood conveniently located close to amenities, parks and schools. 20 minutes to Collingwood & 30 minutes to Barrie. (id:60626)
RE/MAX By The Bay Brokerage
Royal LePage Real Estate Services Ltd.
51 Smallman Drive
Wasaga Beach, Ontario
Welcome Home to 51 Smallman Drive! This detached home features 5 bedrooms and 3 bathrooms with great in-law capability. Spacious main floor living with open concept living room / dining room perfect for entertaining. Walk down the hallway to the large primary bedroom with walk in closet and ensuite. This home is complete with a finished basement that has two bedrooms, rec room with gas fireplace, second kitchen for in-law capability and plenty of storage. Find delight in the backyard with mature trees, deck and fully fenced yard. Situated in a family friendly neighbourhood conveniently located close to amenities, parks and schools. 20 minutes to Collingwood & 30 minutes to Barrie (id:60626)
RE/MAX By The Bay Brokerage
Royal LePage Real Estate Services Ltd.
13695 Hubert Road
Prince George, British Columbia
Welcome to your country escape just minutes from town! This immaculate home sits on over 4 fenced acres, offering space, comfort, and versatility. Inside you'll find 4 spacious bedrooms, 3 bathrooms and a stylish mudroom with heated tile floors. The main living areas feature durable tile and newer laminate, while the basement adds extra living space with a family room, 4th bedroom and a large rec room warmed by a wood stove. Lots of outdoor storage and an incredible 30' x 40' detached shop, with a carport for your rv. There's even room to grow with a large garden plot. Tucked in a sought-after semi-rural community, this property is ideal for those looking to enjoy a country lifestyle. All measurements approximate and to be verified by Buyer. Private well (id:60626)
RE/MAX Core Realty
8 & 9 Beauchamp Rd 2 Road
Timiskaming, Ontario
Once in a lifetime opportunity! 320 acre property in Unorganized Beauchamp Township. Only 20 minutes from town yet completely private. Build your dream home on the shores of Echo Lake. A private lake only accessible from this property. There is a driveway from the road into the property. There is a second lake private lake on the property. The property is beautifully treed. Be sure to browse through the drone photos and watch the video tour. (id:60626)
Century 21 Temiskaming Plus Brokerage
0 Pt.lt. 6,con.7,hwy41
Addington Highlands, Ontario
For the nature lover. 145 Acres of pristine country living. Plenty of deer and moose for the fisherman, there is lots of pike and bass. And for a bonus there is gold and silver deposits on the property quality of which have not yet been verified. Property is located 5 km south of Kaladar on Hwy. 41 (id:60626)
Royal LePage Frank Real Estate
30 Baywater Cape Sw
Airdrie, Alberta
Don’t miss your chance to own this stunning corner-lot home in Bayside, tucked away on a cul-de-sac, offering fantastic curb appeal and a welcoming front porch. Extra windows flood the space with natural light, creating a bright and inviting atmosphere that makes this house feel like a home from the moment you walk in. As you step inside, you’ll immediately notice the thoughtful layout, starting with a main-floor den, ideal for a home office or a cozy sitting area. The open-concept living area flows effortlessly, with hardwood and tile flooring throughout, a cozy living room complete with a gas fireplace, and a spacious dining area that’s perfect for both everyday meals and hosting friends. The recently updated kitchen is a chef’s dream, featuring stainless steel appliances, granite countertops, and ample space to prepare meals and entertain. A 2-piece bathroom rounds out the main floor, offering convenience and style.Upstairs, the home continues to impress. A beautiful staircase leads to the second level, where you’ll find a bright and sunny bonus room—perfect for a media room, playroom, or an additional lounging area. The spacious primary suite is an inviting retreat, complete with a walk-in closet and a private en suite that’s perfect for unwinding after a long day. Two additional bedrooms, a full bathroom, and a separate laundry area provide plenty of space for the whole family. The undeveloped basement presents endless possibilities, whether you dream of a home gym, a recreation room, or an additional living area to suit your needs.With brand-new carpets, fresh paint throughout, air conditioning, and custom blinds, this home is truly move-in ready. The fully landscaped backyard is perfect for enjoying sunny days, offering a large deck for entertaining and a shed for extra storage. The attached double garage adds even more convenience.This home is ideally located just steps from the canals and walking paths, and the convenience of local schools is unbeat able. The elementary school is just a short walk away, while the middle school bus stop is conveniently across the street, and the high school is just down the road. With everything so close, you can spend less time commuting and more time enjoying the best of Bayside living.Bayside is one of Airdrie’s most desirable communities, known for its peaceful ambiance and close-knit atmosphere. With scenic canals, picturesque walking paths, parks, and playgrounds, plus easy access to shopping, dining, and amenities, it’s a place where you can truly feel at home. Whether you’re looking for a quiet retreat or a vibrant community to make your own, Bayside offers the perfect setting to live your best life. (id:60626)
Exp Realty
11a Lebrons Rd, Long Bay, Lake Of The Woods
Sioux Narrows, Ontario
Offered for the first time by the original owners, this beautifully constructed and maintained year round lake home is located on Long Bay, Lake of the Woods, 5-kms from Sioux Narrows! Featuring 3/4 bedrooms and offering 2,531 sq ft of living space on two levels plus a partial basement. The main floor features an eat-in kitchen, dining room, living room, family room, bedroom or office, 3-pce bath, wet bar, hot tub room, laundry room and sunroom. Upstairs, there is a spacious Primary bedroom with 3-pce ensuite and walk-in closet, plus two additional bedrooms and a 5-pce bath. The attached 2.5 car garage features a work area - ideal for hobbyists or additional storage. Set in a peaceful and natural setting, the site is 1.38 acres and attractively treed with a gentle slope to the water's edge where there is 128 feet of rock & boulder studded shoreline. Amenities include year round road access, propane forced air heating, propane BBQ connection, 200-amp hydro service, two-sided wood burning fireplace, HRV, heated lake-drawn water system, septic system and hard-line phone. Internet is available. Whether you’re seeking a permanent residence or a seasonal retreat, this property offers the perfect balance of comfort, privacy, and lakeside lifestyle. A rare opportunity - don’t miss the chance to make it yours. Viewing by appointment only please. (id:60626)
RE/MAX First Choice Realty Ltd.
16251 135 St Nw
Edmonton, Alberta
Nestled on a quiet cul-de-sac in the desirable community of Carlton, this exquisite 3,400 sq ft executive home sits on an expansive 5,200 sq ft lot and offers exceptional living. From the moment you step inside, the grand entrance welcomes you with a sense of space and elegance. The chef-inspired kitchen features granite countertops, an abundance of cabinetry, and a convenient walk-through pantry, seamlessly flowing into the dining area and spacious living room—complete with a cozy gas fireplace and custom built-in shelving. A main-floor den with French doors offers the perfect space for a home office or study. Upstairs, you'll find a luxurious primary retreat with a spa-like ensuite, along with three additional generously sized bedrooms—each with custom built-in closets—and a spacious bonus room. The fully finished basement is an entertainer’s dream, with large family room with a bar, fifth bedroom, and full bathroom. The heated fully finished double garage adds the final touch to this impeccable home. (id:60626)
Royal LePage Premier Real Estate
210 - 273 South Park Road
Markham, Ontario
What Will Strike You About This Condo Unit? The Excellent Layout, Expansive Balcony, And Outstanding Amenities (Pool, Sauna, Game & Movie Rooms, To Name A Few), All With Low Maintenance Fees. Regarding the Design, The Two Bedrooms Are Separated by the Living Space, Allowing for Maximum Privacy. The Kitchen Overlooks the Living Room, And the Living Room Opens onto the Balcony. Not Only Is This Perfect for Welcoming Guests in a Bright, Hospitable Setting, But It Also Creates A Great Walk Flow for Everyday Living, As It Allows For Ample Space Between The Night Areas. Watch The Best Sunsets From Your Private Balcony Or Walk To The Yoga Studio. Chat With Neighbours Who Are Part of a Very Friendly Condo Community, or Walk The Dog To The Park. Don't Let The Opportunity Pass You By - Once You See it, You'll Want to Live in This Charming, Spacious Home!!! (id:60626)
Royal LePage Terrequity Realty
407 7388 Sandborne Avenue
Burnaby, British Columbia
Facing Park and Treed Views! Functional and open floor plan with 9 foot ceilings, floor-to-ceiling windows and cozy natural gas fireplace in the living room. $15K IN UPGRADES - heated kitchen floors, warm cork flooring in pristine condition, and newer stainless steel appliances make it truly one of a kind at this price point. Resort like amenities include steam room (new 2025), indoor swimming pool, jacuzzi, dry sauna, exercise room, library and billiards. Beautiful French gardens just downstairs and within view of your future home! Conveniently located with walking distance to Edmonds Skytrain, green belt, parks and trails, Taylor Park Elementary, DayCare & Kin's Market. Comes with ONE Parking, ONE Storage. (id:60626)
Oakwyn Realty Ltd.
103 - 2393 Bronte Road
Oakville, Ontario
Charming & Accessible 2-Bedroom Home in Sought-After West Oak Trails! Welcome to this beautifully maintained 2-bedroom, 2-bathroom townhome in one of Oakville's most desirable and family-friendly neighbourhoods. Perfect for first-time buyers, downsizers, or young families, this bright and inviting home offers both style and convenience. Freshly painted in 2025 and featuring new flooring (2025), this home shines with a spacious open-concept layout, 9-ft ceilings. This home has warmth and elegance throughout. The upgraded kitchen boasts stainless steel appliances, stone countertops, and custom cabinetry ideal for cooking and entertaining.The primary bedroom offers a private 3-piece ensuite and walk-in closet, while the second bedroom provides flexibility as a guest room, nursery, or home office. A second full bathroom adds extra convenience. Located on the ground floor, this unit includes private direct garage access and a wheelchair-friendly, no-stairs entrance, making it ideal for all life stages.Tucked in a quiet, well-managed complex, you are steps from top-rated schools, shopping, hospitals, transit, libraries, soccer clubs, and community centres. Enjoy nearby walking trails and parks for an active, connected lifestyle. Extras: Includes 1 locker and 2 parking spaces. Low-maintenance living with all the comforts of home. Do not miss this fantastic opportunity in West Oak Trails just move in and enjoy! (id:60626)
Royal LePage Real Estate Services Ltd.
163 Tyrolean Lane
Blue Mountains, Ontario
Welcome to Blue Mountain! Here's your chance to own an affordable semi-detached ski chalet withSTA (SHORT TERM ACCOMODATION) LICENSED for sleeping10, just a short walk from the vibrantMountain Village. Fully turnkey and ready for you to enjoy, this property offers the perfect opportunity to generate income by renting it out when you're not using it, or to keep it as a fantastic full-time investment. This charming chalet features 4 cozy bedrooms, 2 baths, and a spacious deck. The 2nd floor includes a family room with a wood-burning fireplace, all nestled on a large, deep lot with stunning views of the ski hills. The open-concept living and dining area is perfect for entertaining, complete with another wood-burning fireplace and a huge deck, ideal for relaxing after a day on the slopes. With a traditional reverse floor plan, the great room with vaulted ceilings is the perfect spot to enjoy après-ski moments. The property also offers exceptional outdoor living space with beautiful views of the forest and hills. Enjoy the 4 season lifestyle to it's fullest! Surrounded by the best shopping, restaurants & all year round activities, you can't go wrong with this property. Being sold turn key so just move in/rent out & start enjoying the good life! (id:60626)
Royal LePage Signature Realty
#37 - 7500 Goreway Drive
Mississauga, Ontario
Renovated Townhouse perfect For ~1st Time Home Buyer Or Investor ! Prime location facing Goreway,Moving ready,Income potatial. Discover this beautifully renovated,sun filled and well ventilated townhouse,perfectly situated in a family friendly neighborhood .Thoughtfully upgraded with modern finishes,This home offers both comfort and convenience.Huge Living and generously sized dining area.Upgraded Kitchen with Quarts Counter Top & Back-Splash with walkout to freshly painted deck. ,Renovated Bathrooms Laminated Floors On All Bedrooms And Passage pot lights on main floor and upgraded light fixtures. New ceramic flooring in kitchen Immaculately Painted interior and a beautifully stained deck, Close 427/409/407 Highways and malton Go stn, Conviniently close to airport .Walking Distance to West wood Mall,Bus Terminal, Banks,Schools,Community centre,Separate Entrance For Basement Can Be Easily Rented For $1000 an ideal mortgage helper. (id:60626)
Homelife Silvercity Realty Inc.
19 Rosewood Crescent
Chatham, Ontario
TO BE BUILT - This 1695 sq ft Ranch by Magna Homes with 3 bedrooms, 2 baths, main floor laundry, covered front and back porches, double garage with concrete driveway. Open concept floor plan with large island in kitchen and gas fireplace in living room. Full UNFINISHED basement roughed with 2 bedrooms, family room, 3 pc bath and mechanical room. Come on in and choose stone, siding, flooring, cabinets, counters, light fixtures and more. Call today! (id:60626)
Realty Connects Inc.
30 Durham Road
Bracebridge, Ontario
Nested in the desirable Waterways community, this end unit residence offers the perfect blend of comfort, privacy, and convenience! Designed for year-round living along with the ease of a low-maintenance lifestyle, it gives you everyday comfort with weekend freedom. Downtown Bracebridge, amenities, and healthcare are mere moments away. Walk your dog by the river, launch a paddle board at sunset, or head down to the park with a book in hand - all just steps from your front door. This end unit provides the privacy you've been looking for and its south east exposure along with windows on all 3 sides brings natural light into every principal space. Inside, the layout is easy to love. Cathedral ceilings and solid oak floors bring a sense of character to the living room, anchored by a natural gas fireplace that makes the space feel cozy year-round. The kitchen opens to the dining and living areas, making it easy to gather and entertain. Step outside to multiple outdoor sitting areas, including a large deck that spans the full width of the home - perfect for morning coffee, bbq with family and friends or basking in the afternoon sun. Main floor laundry, primary bedroom with walk-in closet + ensuite, an attached garage, and a paved driveway keep life running smoothly. Downstairs, the finished lower level offers flexible space with a spacious family room, guest bedroom, full 4-piece bath, and an impressive amount of storage for everything from seasonal décor to recreational gear. Upgrades include a new washer and dryer (2023), new dishwasher (2023), new hot water heater (2022), furnace (2020), and central vac roughed-in - providing both comfort and peace of mind. Tucked away yet just minutes to lakes, dining, healthcare, and everyday essentials, this home offers the best of both worlds: a light-filled retreat with everything you need close at hand. Whether you're starting a new chapter or simply looking for less upkeep without compromise, this address delivers! (id:60626)
Peryle Keye Real Estate Brokerage
147 Village Road
St. Catharines, Ontario
Welcome to this charming detached bungalow nestled in a prime St. Catharines locationjust minutes from Brock University! This spacious multi-generational home features 2 main floor bedrooms plus a den and boasts a thoughtfully designed addition that includes a bright family room and cozy sunroom. The open-concept living and dining area is adorned with the original hardwood flooring, while the oak kitchen adds warmth with classic parquet floors. Downstairs, the fully finished basement offers a complete in-law suite or ideal rental setupperfect for living upstairs and renting the basement. It includes its own kitchen, bathroom, bedroom, living space, separate rear entrance, and private patio area. Additional highlights include a new furnace and A/C, new garage door, a single-car attached garage, and a large concrete driveway with parking for 4. Step outside to a beautifully landscaped backyard featuring a composite deck, mature trees, and lush gardens. Just steps to the Pen Centre and major highways! (id:60626)
Revel Realty Inc.
103379 Grey Rd 18
Meaford, Ontario
This 5.5-acre country property is a true outdoor escape, with mature trees, open lawns, raised garden beds, gravelled hangout areas, and beautifully maintained trails that wind through the woods perfect for exploring, spotting wildlife, or simply enjoying the peace and quiet. Set well back from Grey Rd 18, a paved and well-maintained county road, it offers both privacy and convenience, just a short drive to Owen Sound or Meaford. The laneway, lined with mature maples, creates a picturesque approach to the home. A solid bank barn and a drive shed with hydro add versatility for storage, hobbies, or future plans, and a basketball net offers fun for all ages. The classic Ontario brick farm house--a true rural staple--has been a well-cared-for family home for 30 years. It features a spacious eat-in, farmhouse kitchen with a cozy woodstove, a large covered porch ideal for summer meals and muddy boots, and the convenience of main floor laundry, two main floor bedrooms, and a 3-piece bath. Upstairs offers a sitting area or office space and two additional bedrooms. Windows have been updated over the years, the roof is approximately 10 years old, the upgraded septic system is around 3 years old, and the electrical panel has been updated. Ideal for active families or anyone who wants elbow room without being isolated. (id:60626)
Exp Realty
104 - 15390 Yonge Street
Aurora, Ontario
This bright and spacious ground floor corner suite offers almost 1,200 square feet of living space in a quaint and quiet building in the heart of Aurora. This lovely suite features 3 bedrooms, 2 updated bathrooms, and a bright renovated kitchen with lots of cupboard space. Principal bedroom features a large walk in closet and an ensuite bathroom. Third bedroom could be an ideal office for work from home. Generous open concept principal rooms boasting 2 walkouts. Carpet free. This is a gem within walking distance to shopping, schools, parks, community centre and public transit at your door. (id:60626)
Exp Realty
605 - 33 University Avenue
Toronto, Ontario
Welcome to suite 605 located in the highly sought after Empire Plaza Building! Experience city living at its finest with this very spacious 880sqft 1bed + 1wash unit. Well maintained with several upgrades throughout (see feature sheet for more details!). Large primary bedroom includes a functional walk-through closet to the stunning 4pc dual-entrance ensuite washroom; including marble tiled floors, mirrored walls & a relaxing jacuzzi tub. The open-concept solarium & massive curved window system provide a ton of natural light & magical city views from everywhere in the unit including the bedroom! Functional & expansive living with no wasted space, beautiful hardwood floors, smoothed ceilings and fresh paint; all you have to do is sit back, kick your feet up & relax. Immediately upon entering the building you will feel a true sense of luxury as you are greeted by the long standing concierge, staff and management - this building is one of a kind with impeccable service & gorgeous interior design in the lobby, common spaces & amenities. As you step outside the building prepare to be fully immersed in the entertainment district with quick access to countless award winning restaurants, street side patios & cafes, shopping, sport facilities, St. Lawrence Market, Financial District, Distillery District, the waterfront and so much more! This unbeatable location provides convenient access to all public transportation (subway, streetcar, union station, etc.), and with quick access to Toronto's PATH System across the street it makes commuting a breeze. Building amenities include a breathtaking rooftop terrace with panoramic city & lake views, party room, gym, visitor parking and its second to none 24hr concierge & security. This building & unit provide immense value that cannot be beat and is the perfect blend of true city living & luxury. 1 parking space & 1 storage locker included. Maintenance fees include hydro, heat/AC & water. Don't miss out! (id:60626)
Royal LePage Signature Realty
92 Prince Regent Island
Leeds And The Thousand Islands, Ontario
The Thousand Islands. Welcome to a real River Cottage. The main cottage, accessed via golf cart, sits high on a hill & has spectacular views out over the river. There are decks all around, tree-top birds, a covered outdoor dining "room", cathedral ceilings, large rooms, floor-to-ceiling windows & cozy wood stove with stone surround. This cottage has it all, including sunrises & sunsets. The 2nd cottage down the hill has 2 bedrooms, a 3-piece bath & a bright living room with big windows on 3 sides. The unique, protected harbour with a boat port & loads of dock space, has good water all year long & is a dream harbour. Although minutes from Gananoque, it is located in the heart of the islands. **EXTRAS** The 1000 Islands: Canada's best-known, least visited holiday playground. It is unspoiled and at one with nature yet easily accessible from Ottawa, Montreal, Toronto & Watertown, and Syracuse NY. Come & visit and you will never leave. (id:60626)
Chestnut Park Real Estate Limited
403 - 12765 Keele Street
King, Ontario
**LUXURY**LOCATION**LIFESTYLE** Welcome to King Heights Boutique Condominiums in the heart of King City, Ontario. This elegant 1 bedroom + den suite - 745 sf, with 2 full baths, west exposure & private balcony. Luxury suite finishes include 7'' hardwood flooring, high smooth ceilings, 8' suite entry doors, smart home systems, custom kitchens including 30" fridge, 30" stove, 24" dishwasher, microwave hood fan, and full-size washer & dryer. Floor to ceiling aluminum windows, EV charging stations, 24/7 concierge & security, and Rogers high-speed internet. Amenities green rooftop terrace with Dining & BBQ stations, fire pits, and bar area. Equipped fitness studio with yoga and palates room. Party room with fireplace, large screen TV, and kitchen for entertaining large gatherings. Walking distance to Metrolinx GO Station, 10-acre dog park, various restaurants & shops. Easy access to 400/404/407, Carrying Place, Eagles Nest, and other golf courses in the surrounding area. Ground floor offers access to 15 exclusive commercial units, inclusive of an on-site restaurant. Resident parking, storage lockers & visitor parking available. (id:60626)
RE/MAX Hallmark Realty Ltd.
26-02 - 2420 Baronwood Drive
Oakville, Ontario
Exquisite & Spacious 2 Bedroom, 2 Bathroom Stacked Townhouse Nestled In A Quiet Cul-De-Sac Complex In Oakville's Highly Sought After West Oak Trails Neighbourhood. Tastefully Upgraded With A Functional Open Concept Layout, Featuring Quartz Countertops In The Kitchen And Bathrooms, SS Appliances, Backsplash, And Pot Lights In The Living Room. Enjoy The Airy Ambiance With 9 Ft Ceilings Throughout. The Large Primary Bedroom Boasts His And Hers Closets For Ample Storage & Ensuite Bathroom. Sun-Filled Living Room Walks Out To A Cozy Backyard, Perfect For Outdoor Relaxation. One conveniently located underground parking. Ideally Located Near Top Rated Schools, A Safe And Child-Friendly Neighbourhood, Transit, Hospital, Shopping, Groceries, Restaurants And Major Highways. Immaculate And Ready To Move-In. Ideal for small families and professionals. Don't Miss Out On This Incredible Opportunity! (id:60626)
Royal LePage Signature Realty
515 - 349 Rathburn Road W
Mississauga, Ontario
Welcome to this beautifully appointed corner-unit condo, the largest layout in the building with 955 sq ft of interior living space plus a 59 sq ft balcony. Set in one of Mississauga's most vibrant and convenient communities, this spacious 2-bedroom + den, 2-bathroom unit is ideal for professionals, couples, or small families. The open-concept floor plan features a modern kitchen with stainless steel appliances, stylish cabinetry, and a large island that is ideal for everyday meals or entertaining friends. Large windows fill the living and dining areas with natural light, and the balcony provides a quiet outdoor space to enjoy fresh air and views. The primary bedroom includes a walk-in closet and a private ensuite bathroom. The second bedroom is well-suited for a child's room or as a guest room. The den can be used as a home office or extra storage. As a corner unit, this home offers added privacy, wider views, and a more open feel throughout the living space. Residents have access to exceptional amenities including a fully equipped fitness centre, indoor pool, party room, and 24-hour concierge service. Just steps to Square One Shopping Centre, Sheridan College, Celebration Square, top dining, entertainment, and more. With easy access to highways 403/401 and public transit, commuting is a breeze. Includes 1 parking space and 1 locker. Don't miss this chance to live in one of Mississauga's most convenient locations. (id:60626)
Right At Home Realty
763 Boyle Drive
Woodstock, Ontario
A truly unique home, turn-key and perfect for any family, this spacious century home plays host to a beautiful yard and numerous updates and features not found in even the newest of homes. It's 2 large family/living rooms and additional games room makes entertaining here a dream, and with 4 second floor bedrooms, there's plenty of space for family and guests both! Updates are many and include a new steel roof (2018), furnace (2018), AC (2021), spray-foam insulation in the basement, LED smart lighting, full bathroom renovations to both bathrooms, gas fireplace, gas BBQ, and more! Located well near schools, shopping, easy 401 access, parks, you'll feel right at home with this family oriented community. Be sure to visit this home! There's truly nothing like it! (id:60626)
Pc275 Realty Inc.
104 Tragina Avenue S
Hamilton, Ontario
Welcome to charming 104 Tragina Avenue South! This professionally finished 1.5 storey home features two plus one bedrooms, two full baths, separate side entrance ,finished basement and detached garage with hydro. This beautiful family home is extensively renovated inside and out with a great floor plan. The stunning new kitchen features an abundance of cabinetry, quartz countertops, gas range, new SS appliances, and subway backsplash. The cozy main floor living room and dining room with new French doors has modern vinyl plank flooring throughout. Two generous sized bedrooms and a 4pc bath are on the second floor. The finished basement with fireplace, 3 pc bath and walk-in shower, and separate side entrance has several possibilities. This additional finished living space can be used as a family room OR an extra bedroom OR a bachelor unit. Several options to explore. New siding, eaves, soffits, fascia, deck and private side drive compliment this home in East Hamilton. Conveniently located to easy highway access, shopping, schools, dining and more. Be impressed by this modern, cozy and centrally located family home. (id:60626)
RE/MAX Escarpment Realty Inc.
104 Tragina Avenue S
Hamilton, Ontario
Welcome to charming 104 Tragina Avenue South! This professionally finished 1.5 storey home features two plus one bedrooms, two full baths, separate side entrance ,finished basement and detached garage with hydro. This beautiful family home is extensively renovated inside and out with a great floor plan. The stunning new kitchen features an abundance of cabinetry, quartz countertops, gas range, new SS appliances, and subway backsplash. The cozy main floor living room and dining room with new French doors has modern vinyl plank flooring throughout. Two generous sized bedrooms and a 4pc bath are on the second floor. The finished basement with fireplace, 3 pc bath and walk-in shower, and separate side entrance has several possibilities. This additional finished living space can be used as a family room OR an extra bedroom OR a bachelor unit. Several options to explore. New siding, eaves, soffits, fascia, deck and private side drive compliment this home in East Hamilton. Conveniently located to easy highway access, shopping, schools, dining and more. Be impressed by this modern, cozy and centrally located family home. (id:60626)
RE/MAX Escarpment Realty Inc.
31 Acorn Trail
St. Thomas, Ontario
Welcome to 31 Acorn Trail, nestled in the highly sought-after Harvest Run community! This stunning 2,100 sq ft brick bungalow is the ideal home for a young family or a multi-generational household. Thoughtfully designed with comfort and versatility in mind, the home features 4 bedrooms and 2 full bathrooms.The eat-in kitchen provides a warm and functional space for everyday meals, while the finished basement includes a wet bar, perfect for entertaining or extended family living. Outdoors, enjoy a fully fenced yard, offering privacy and safety for children or pets to play, plus space for gardening or relaxing on warm afternoons. Whether youre looking for space, style, or convenience, this home checks all the boxes.Dont miss the opportunity to make this beautiful property your own! (id:60626)
Royal LePage Triland Realty
1 - 74 Church Street
Stratford, Ontario
This 2 bedroom, 2 full bath, charming condo offers the best of Stratford living affordable, elegant, and perfectly positioned to enjoy all the attractions the area has to offer. Whether you're a professional, retiree, or someone who has simply fallen in love with Stratford, this condo is an absolute must-see! Nestled in an A+ location, this stunning 1-level apartment condo is perfect for those seeking a low-maintenance lifestyle without compromising on style and convenience. Located in a newly refurbished 3-plex, this home offers both comfort and modern living, with exclusive parking and a prime location that's hard to beat. Potential for Rent to Own or Vendor-Take-Back opportunity available. (id:60626)
Thrive Realty Group Inc.
5830 181 St Nw
Edmonton, Alberta
One of a kind beautiful, custom built home! In the wonderful Westend community of Dechene! Features include 3+ bedrooms , 4 bathrooms, den, family room , living room, dining room, sauna room, a 6 piece sunken master ensuite with jacuzzi! Fully developed basement! Over sized heated garage. Large laundry room and so much more. A must see!! Minutes away from Whitemud drive & The Henday. Affordable luxury home! (id:60626)
Maxwell Polaris
1634 Carmi Avenue Unit# 125
Penticton, British Columbia
Welcome to Carmi Heights—a secure, well-maintained 55+ gated community designed for comfort, convenience, and low-maintenance living in a peaceful, adult-oriented setting. Ideally located close to shopping, healthcare services, and other essential amenities, this neighborhood offers a practical lifestyle for those seeking quiet, simplified living. This spacious 3-bedroom, 3-bathroom rancher includes a partially finished basement and an attached double garage, providing excellent functionality and the ease of main-level living. The main floor features a bright and airy living room with oversized windows, a dining area, and a well-laid-out kitchen with a central island that opens to a cozy family room with a gas fireplace. Step through the sliding glass doors to a private balcony—perfect for enjoying Okanagan’s outdoor lifestyle. The basement extends the living space with a large recreation room, third bedroom, full bathroom, and an additional 300 sq ft unfinished area—ideal for storage, hobbies, or a workshop. A small garden area is available for those who enjoy gardening, and pets are welcome with some restrictions. (id:60626)
Chamberlain Property Group
2 Sheep Close
Lacombe, Alberta
WELCOME TO LUXURY LIVING IN THE ESTEEMED COMMUNITY OF SHEPHERD HEIGHTS~ Step inside this STUNNING, modified BUNGALOW masterpiece crafted by the renowned RIDGESTONE HOMES, where ELEGANCE meets functionality in every detail. Nestled in a prestigious executive neighborhood, this home is the definition of REFINED LIVING! Boasting over 2000 sq ft of BEAUTIFULLY DESIGNED SPACE, this residence features four bedrooms and three luxurious bathrooms, including a massive primary suite that feels more like a personal retreat. The huge master bedroom comes complete with a PRIVATE BALCONY, a DREAM-WORTHY walk-in closet, and a spa inspired five-piece ensuite, featuring MARBLE COUNTERTOPS, premium fixtures and METICULOUS finishes. From the moment you walk in you are greeted by tiled entrance, gorgeous HARDWOOD FLOORING, that flows effortlessly through the OPEN MAIN FLOOR CONCEPT main level. The heart of the home, an entertainer’s dream-includes a chef’s kitchen with sleek MARBLE countertops, high end cabinetry, modern stainless appliances, all tied together by a reverse osmosis water system and softener for everyday comfort. From the dining room, double doors open unto an amazing 22x28 maintenance free patio, that is partially covered. The basement you've all dreamed OF-FULLY DEVELOPED AND FULLY LOADED!!! FALL IN LOVE with this exceptionally fully developed basement, designed with LUXURY and LIFESTYLE in mind. Whether you’re entertaining, relaxing, or hosting guests, this space delivers comfort and style. Family room features a custom feature wall that adds a BOLD TOUCH of character and warmth. Set the mood with MOTORIZED BLINDS at the push of a button. Entertain in style with your very own WET BAR, complete with sleek cabinetry and a built-in beverage fridge, ideal for cocktails, chilling wine, or keeping your favorite drinks for game night. Guests will appreciate the large bedroom paired with a stylish three-piece bathroom, offering comfort and convenience. A full-size laundry roo m with wash tub and additional storage- a rare and thoughtful decision that makes life a little easier. The basement is flawlessly designed and fully functional and boasts 10-foot ceilings! The HEATED garage (28x22) features a floor drain, man door, and an abundance of built in cabinets. Step outside and experience the backyard oasis that's just as impressive as the home itself. This beautifully landscaped yard is fully fenced with durable vinyl fence, offering privacy and peace of mind. A lush, manicured lawn is picture perfect, bordered by mature perennials that bring color and charm throughout the seasons- NO DETAIL HAS BEEN OVERLOOKED creating this serene and low maintenance retreat. Other great features include: under deck storage, cold/hot water taps in garage, 10 ft ceilings, marble and granite countertops, under cabinet lighting, Culligan water system, pot filler, corner wall pantry, custom wainscotting feature walls, stucco exterior, cultured stone, hot water on demand, vinyl fence, & much more (id:60626)
RE/MAX Real Estate Central Alberta
76 Hollyberry Drive
Paradise, Newfoundland & Labrador
Custom Executive Home | Exceptional Craftsmanship in Prime Karwood Estates. This stunning executive-style home was custom-built by the owner, with a clear focus on quality and attention to detail in every corner. Located in a highly sought-after neighborhood, this property is within walking distance to Paradise Elementary and offers quick access to the Trans-Canada Highway—making commutes and daily travel effortless. Inside, you’re welcomed by 9-foot ceilings and elegant crown moldings throughout. The open-concept main floor boasts an oversized living area centered around a cozy 3-way propane fireplace, ideal for entertaining or quiet evenings at home. The executive kitchen features high-end stainless steel appliances, custom cabinetry, and connects seamlessly to a mudroom/laundry area that leads into the attached garage—offering warm in-floor heating in the kitchen and bathrooms, along with three mini-split heat pumps, ensures year-round comfort and energy efficiency. Each bedroom is outfitted with its own walk-in closet, while the oversized primary suite is a private retreat. Enjoy a jacuzzi tub with tiled surround, and a luxurious multi-jetted high-end stand up shower—designed to offer a spa-like experience every day. The fully developed basement continues the theme of comfort and elegance, featuring a freestanding propane fireplace, a stylish in-wall propane fire torch accent in the den, and walk-out access to a large, flat backyard. Outdoor living shines with an oversized patio complete with a privacy wall, and a wired 16x20 detached garage, perfect for additional storage or a workshop. Entertainment is elevated with a built-in surround sound system throughout the home—adding ambiance whether you're hosting guests or enjoying a quiet night in. Hot Tub and Generac generator can be negotiated with purchase. (id:60626)
RE/MAX Infinity Realty Inc.
649 Lee Road Unit# 1,2,3
Tappen, British Columbia
2+ acres, private Lakeview, 3 mobile homes, lots of options, long term tenants, investment income generating, live in one home keep tenants in the other two or remove one and build a new home on a great building site with lake view, septic, well, natural gas, excellent location close to Salmon Arm, 2 minutes to Hwy #1 (id:60626)
B.c. Farm & Ranch Realty Corp.
4 Walker Road W
Caledon, Ontario
Your Sanctuary Starts Here!!! Build New, Build Smart, Build Yours!... Are you downsizing, dreaming of a custom home, or looking to create a space that truly reflects your lifestyle? Welcome to a rare opportunity to escape the cookie-cutter and embrace the extraordinary. Nestled in a peaceful and charming town ideal for raising a family, retiring with ease, or simply reconnecting with nature, these two premium lots (This Price is only for Walker Rd W.) offer the perfect blend of tranquility, flexibility, and future value. Whether you build on one or both, you'll enjoy the freedom to design a home that fits your needs not the builders template. Highlights: SITE PLAN APPROVED & ARCHITECTURAL DRAFT PLAN IN HAND, Plans for Two-Storey, approx. 3,100 sq.ft. Homes (Easy to Redesign!). All Services at Lot Line Ready to Build,. Zoning Allows for Multigenerational Living Build 2 Homes, Bring Family Together with Privacy, Looking for a Bungalow? Start fresh and avoid costly renovations., Modern Building Technologies mean energy efficiency and long-term savings. This is more than just land is a canvas for your vision. Design a home that expresses your taste, supports your lifestyle, and stands apart from standard developments. Whether you're starting a new chapter, working from home or simplifying your life, this is your chance to build something truly special. Buyers to pay development charges.Remember: Location, location, location! Lets talk about your future home..Your Sanctuary.! If you are a small builder, Investor It can be your Canvas!!! Zoning RR (id:60626)
Msierra Realty Group Inc.
5343 Edgemont Bv Nw
Edmonton, Alberta
Rare to find smaller units for sale in Edgemont. Ample parking and Pylon sign options. Prime retail units with 5 minutes drive to major roadways such as Anthony Henday, Whitemud Dr. & Hwy 16A. Easy access through Winterburn road. (id:60626)
RE/MAX Real Estate
9 Nelson Street
Tillsonburg, Ontario
Discover a prime investment opportunity with this meticulously renovated and updated solid brick duplex, featuring upper and lower Ranch-style units. Perfect for savvy investors or those looking to live in one unit while the tenant helps cover the mortgage. The upper unit is a spacious 3-bedroom abode which conveniently walks out to a private patio in a fully fenced backyard that is perfect for relaxing or entertaining. The lower unit, newly crafted and radiant, offers an inviting layout with a generous bedroom, a versatile office or hobby room, a beautifully renovated kitchen, and a sleek 4PC bathroom. Both units benefit from their own natural gas furnaces, separate gas meters, and separate driveways, ensuring independence and efficiency. Located near a wealth of amenities and a scenic walking trail, this well-maintained property stands out as a rare investment in our market. Don't miss the chance to own this remarkable duplex. (id:60626)
RE/MAX Tri-County Realty Inc Brokerage
64 19097 64 Avenue
Surrey, British Columbia
This spacious home has open concept plan on main floor. Gourmet kitchen offers maple cabinets with quartz breakfast bar island, high-end stainless-steel appliances. Designed with crown Moulding throughout the entire house. Laminate flooring and powder room on the main floor. Upstairs has 3 spacious bedrooms, 2 full luxurious baths, laundry room and linen closet. Lots of room in the garage for any addition along with space for 2 cars. Fully fenced private yard. Central location minutes to Fraser Hwy, Willow-brook shopping mall, Latimer Road Elementary, Clayton Heights Secondary & future sky-train expansion along Fraser Hwy. Don't miss this opportunity a Must See!! (id:60626)
Amex - Fraseridge Realty
4545 Stauble Road
Prince George, British Columbia
Welcome to 4545 Stauble Road. Located in the very desirable Hart Highlands. The main floor has a large dining room, formal living room with gas fireplace. The kitchen overlooks the other family room (with a second gas fireplace). There is a second eating area & access to the backyard & sundeck. A spacious laundry room on the main with access to the double attached garage. Upstairs is a great layout for a family with four large bedrooms up, a large 5-piece bathroom. The spacious primary bedroom has large 5-piece ensuite. The basement has two more large bedrooms, a newer 4-piece bathroom & a den/office. Bonus, it has the rough in done for a second kitchen giving the potential to have a nanny suite or in-law suite. RV parking. Close to the Hart Ski Hill & Pidherny trails. Don't miss this one (id:60626)
RE/MAX Core Realty
82431 Golf Course Road
Ashfield-Colborne-Wawanosh, Ontario
Discover this hidden gem nestled into the shoreline along Golf Course Road, just a short stroll from Sunset Golf Course. This delightful 3-season cottage offers stunning views and unforgettable sunsets over Lake Huron, enjoyed right from the comfort of your living room or the spacious deck. Inside, the main level features two cozy bedrooms, a 3-piece bathroom, and a bright open-concept kitchen, dining, and living area perfect for gathering with family and friends. The lower level provides additional sleeping space, an updated bathroom, and a convenient new outdoor shower ideal for rinsing off after a fun-filled day at the beach. The upper landing includes even more sleeping accommodations with a charming bunkie, sleeping up to four which makes a perfect retreat for kids or guests. A private stairway leads you down to the sandy shoreline, where you can enjoy the beauty and tranquility of Lake Huron. Whether you're relaxing on the deck, enjoying the lake breeze, or making memories on the beach, this cottage is the perfect seasonal escape. (id:60626)
RE/MAX Centre City Realty Inc.
413 - 783 Bathurst Street
Toronto, Ontario
The Perfect Extra-Large 1 Bedroom Corner, End-Unit With City Skyline View At The Boutique B.Streets Condo! Elegantly Designed By Hariri Pontarini Architects (Shangri-La, The Well, Schulich School Of Business), This Condominium Uniquely And Efficiently Choreographs Private Condominium Living With A Dynamic City Experience. Sophisticated Interiors Designed By Award-Winning Cecconi Simone As Featured In The Kitchen: Shaker Doors With Wood-Grain Panel Doors & Sleek Backsplash Tiles. The Bathroom Pays Homage To Turn-Of-The-Century New York Through The Use Of Glossy Tiles & Contrasting Grout. 9' Ceilings & Wide Plank Flooring Throughout. Extra-Large Kitchen Island With Drawer Storage. Enjoy A Private Drop-Off And Entry For Residents Through Loretta Lane & Convenient Access To Retail On Bathurst Street. This Is Not Your Average Cookie Cutter Condo! Enjoy All Building Amenities Including: Concierge Service, Games/Party Room, Gym/Fitness Facility & Visitor's Parking. Steps To Bathurst TTC Subway Station, UofT, Shopping, Restaurants, Museums & Much More. (id:60626)
First Class Realty Inc.
316 15300 17 Avenue
Surrey, British Columbia
Beautiful TOP FLOOR 2 bedroom 2 bathroom 1457 sq ft condo. Excellent location walking distance to everything you might need in uptown White Rock. Major renovation in 2019/2020. See the pictures. Engineered Hardwood, ceramic tile and wall to wall carpet in the master bdrm. Total cost of Reno approx $125,000. Boasts a foodie kitchen with Stainless Steel appliances incl Double Oven, Microwave, Fridge with ice and water dispenser, Frigidaire 5 burner INDUCTION COOKTOP. Great 12'10 X 8'2 West facing deck with a 7'10 X 3'8 storage/wrkshp. New paint and new light fixtures thru out at time of Reno. Well managed and maintained building. Very bright end unit with windows on 3 sides. Hot Water HEAT & GAS INCLUDED in maint fee. EXTRA PARKING spots just $15/month. Don't miss this one. This is it!! (id:60626)
RE/MAX Colonial Pacific Realty
16370 Jacobson Road
Crawford Bay, British Columbia
Here is a rare opportunity to own a unique 9.8-acre hobby farm/artist’s retreat in the quaint community of Crawford Bay! This versatile 3-bedroom 3-bath timber frame home was built by the current owner, with plenty of timber sourced directly from the property. The main level features an open plan, ideal for family gathering and entertaining. There's easy access to the outdoor spaces from the main floor so you can relax, take in nature and the mountain views from the large front view deck or the covered entry deck space. This 2008 family home supports self-sufficient living and an ideal location for a home-based artist. home-based business, market gardening, or hobby farming operation with potential to have horses and other livestock,. For services, there is ample electrical to the existing art studio, plus potential to be a multi-generational property. There are two separate septic tanks with fields-one for the main home plus a second system from a former cabin site with possibilities to explore: perhaps add a new family, guest, or rental cabin or RV hookup. The front portion of the property is level and fenced with several outbuildings and a tranquil creek, privacy, and wonderful mountain views. The land also has an enchanting forest portion featuring a creek, natural spring water, plus a new 12 US gallon per minute well ready for a pump hookup, offering an alternative secondary or a primary water source option. Don't miss this unique opportunity—call to book a viewing! (id:60626)
Fair Realty (Creston)
9 Marie Place
Pcsp, Newfoundland & Labrador
WATER'S EDGE. Three bedroom two storey home in the beautiful Portugal Cove St.Phillips. Large open main floor plan with an inviting kitchen and living room and dining room. Two full bathrooms. Purchase price includes the HST. Another quality home by York Developments. (id:60626)
RE/MAX Infinity Realty Inc. - Sheraton Hotel
10982 Confidential
Vancouver, British Columbia
CONFIDENTIAL ELECTRICAL GROUP LTD.: Making Shockwaves throughout Vancouver & Surrounding areas Average Sales: 2021:$ 260,000 2022: $ 661,000 Type of Projects • Residential • Commercial • Industrial Assets of company • BMW X5 2020 • Ram pro master city Van 2015 • Hyundai palisade 2023 • Equipment and Milwaukee tools for two vehicles • Website • Phone Number of company • Certificate for hiring Temporary foreign worker to cover employee shortage (id:60626)
Exp Realty
88 Darryl Drive
Burton, New Brunswick
Welcome to this stunning 5-bedroom, 3-bathroom custom-built home, perfectly situated on a beautifully manicured property. From the moment you arrive, the captivating curb appeal invites you into a grand foyer featuring marble floors and a custom lighted built-in. The heart of the home is the kitchen, showcasing granite countertops, elegant dark wood cabinets, a bar-top island, and a spacious walk-in pantry. It seamlessly connects to a bright dining room with hardwood floors and ample natural light. The spacious family room, with chic ceramic floors, opens to a large deck, a charming gazebo, and a remarkable backyard, ideal for entertaining. Adjacent is an impressive living room, perfect for gatherings. The main floor also features a convenient, oversized laundry area. On the opposite side, discover three spacious bedrooms with hardwood floors, large windows, and double closets, plus a well-appointed 4-piece bathroom. The primary bedroom is a luxurious retreat, measuring 21.6 x 16.8, with its own heat pump, walk-in closet, and spa-like 3-piece ensuite. The lower level offers two large rec rooms, a fifth bedroom, a full bathroom, and ample storage, catering to all your needs. Additional features include plumbing for Central Vac and a generator, ensuring year-round comfort and convenience. (id:60626)
Royal LePage Atlantic - Canex (Branch Office)
375 Dieppe Street
London South, Ontario
Welcome to 375 Dieppe, a fully renovated 5-bedroom, 2-bathroom legal duplex featuring a 3-bedroom upper unit and a 2-bedroom lower unit, each with separate entrances, hydro meters, and their own in-unit laundry. Major upgrades include new kitchens in both units (2022), all new appliances (2 fridges, 2 stoves, stackable washer/dryer), dishwasher, vinyl flooring throughout (2022), spray foam insulation in the roof space and exterior walls (2023), and a 200 AMP electrical service with breakers (2023). Fire code compliance has been met with fire-rated drywall, self-closing fire doors, and a furnace interruptor (2024). Exterior improvements include a sliding door and deck off the third bedroom (2022), new front and back doors (2022), French drain system in the backyard (2023), vinyl fencing (2024), and two brand new garage doors (2024). The double detached garage offers additional storage or potential for extra rental income. Ideal for investors or multi-generational living, this turnkey property offers modern updates and peace of mind. (id:60626)
Blue Forest Realty Inc.

