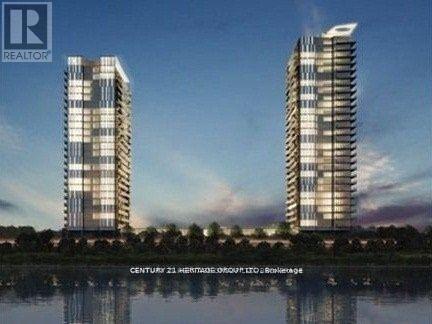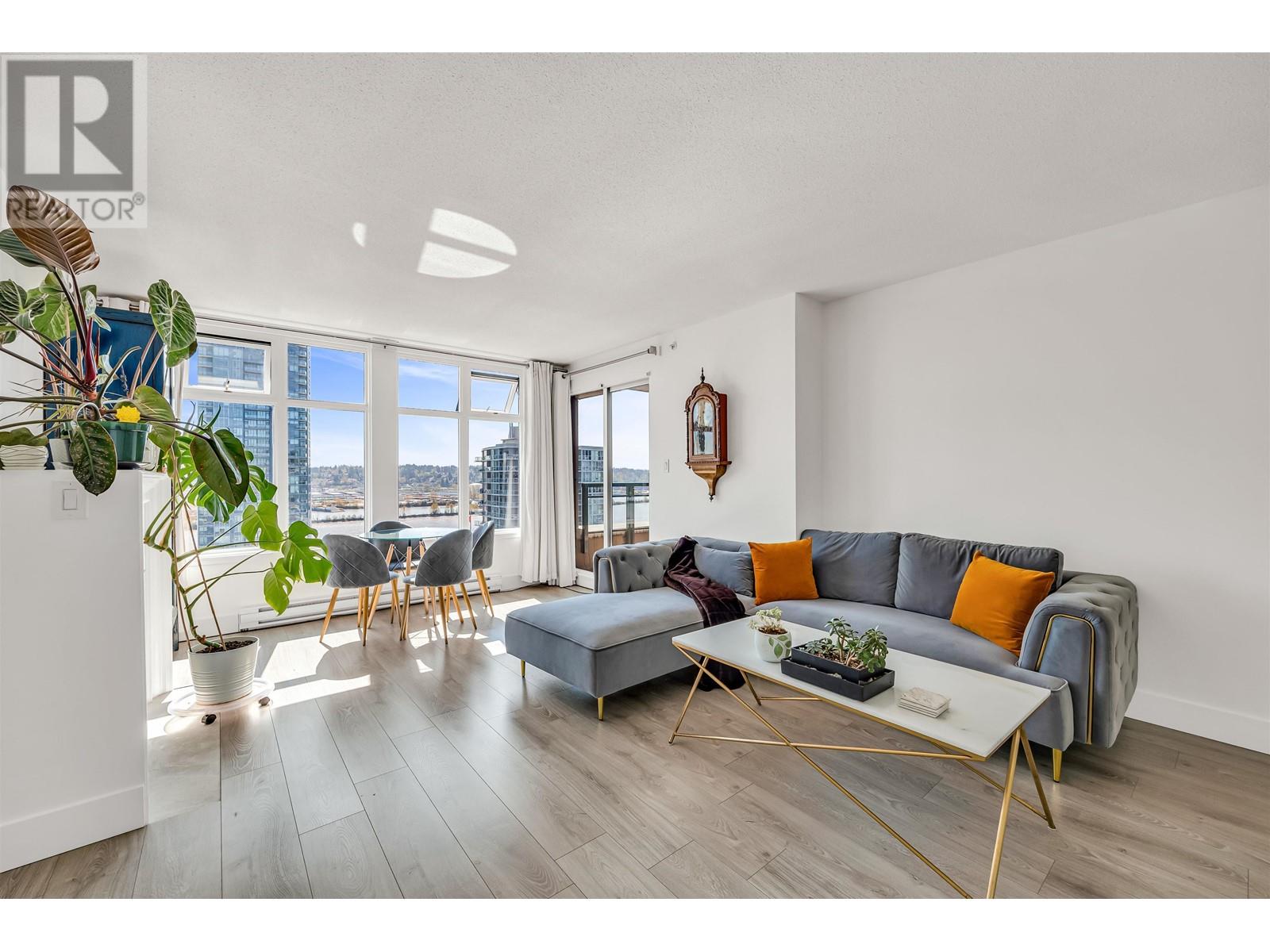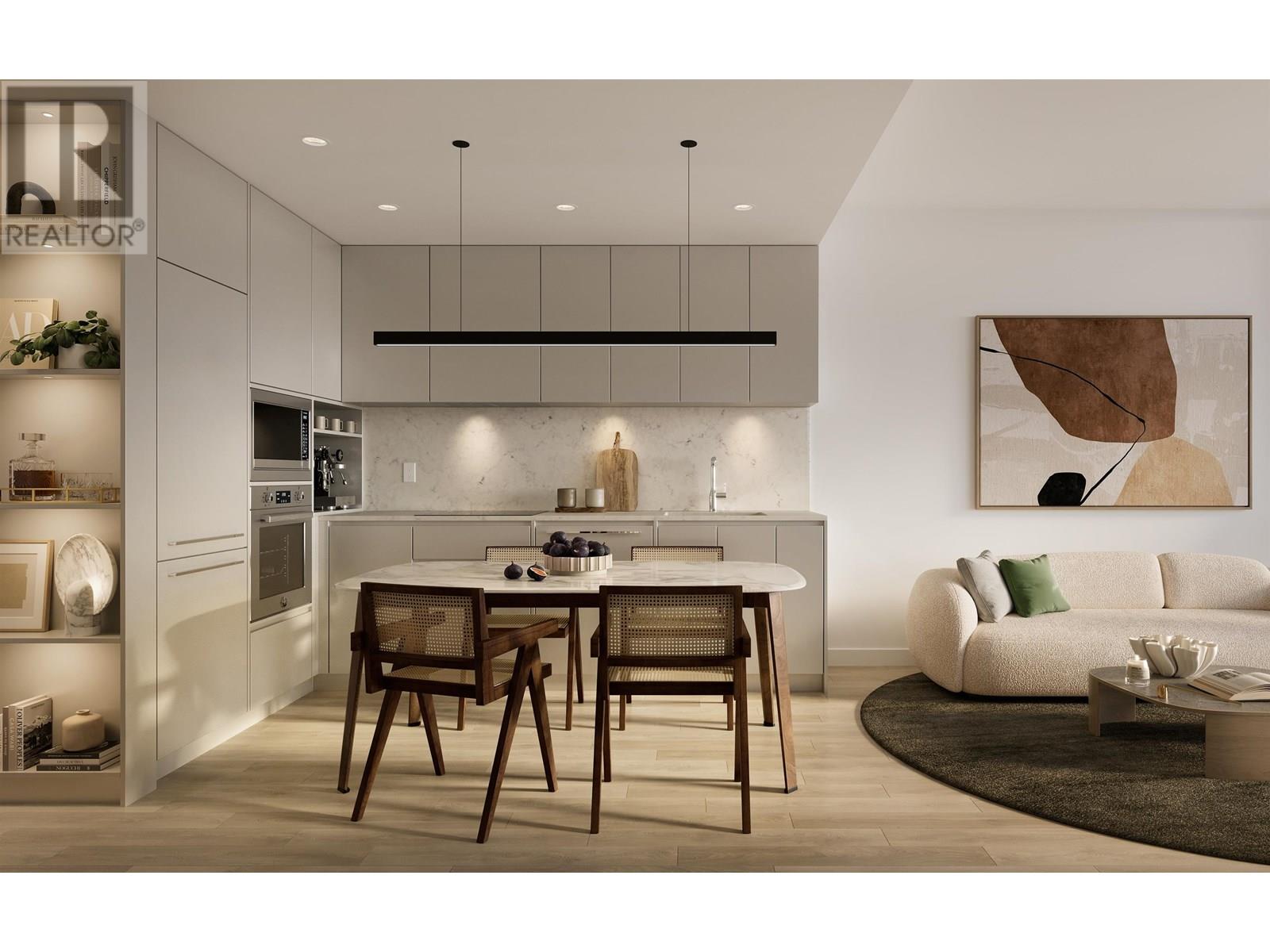2201 - 105 The Queensway Avenue
Toronto, Ontario
Luxury N X T Condo With Stunning Views Of Lake Ontario, High Park And City Skyline, 9Ft Ceilings, One Of The Best Layouts In The Bldg, Floor To Ceiling Windows, Steps To Transit Bus/Streetcar And Lake Ontario, Minutes To Downtown & Trendy Bloor West Village, Easy Access To QEW & Gardiner Expressway, Walk-Out To Large Balcony From Living Room & Master Bdrm Overlooking The Lake. Please Park Downstairs in the Visitor Parking while showing. Thank you (id:60626)
Century 21 Heritage Group Ltd.
336 9th Street
Picture Butte, Alberta
The perfect family home just hit the market! 336 - 9th Street N in Picture Butte is the ideal place for you and your family to call home. This 1272 sq ft, 3+2 bedroom split level has been meticulously maintained, and the quality of workmanship and attention to detail is apparent throughout. The large open entrance leads up to the spaciously combined kitchen, dining, and living room area, with modern and high end finishing. The primary bedroom is 13 x 16 with vaulted ceilings, walk in closet and a 4 piece ensuite. The separate laundry room is conveniently and smartly located next to the 2 upper bedrooms, while the heated garage is immaculate with epoxy floors and built in cabinetry, making it feel more like additional living space. You will access your covered rear deck from the dining area, enabling you to enjoy the sunsets and mountain views to the west. The yard is truly maintenance free with underground and drip irrigation, robotic mower, automated greenhouse with power, and raised garden beds behind the rear fence. There is also an amazing and secure storage shed built under the deck, with power, and drainage, and don't overlook the custom built playcenter, perfect for the littles! Roof and exterior updated from recent hailstorm, and a new A/C unit installed in 2024. Comes with all the appliances, and modern features that will help enhance your carefree lifestyle! (id:60626)
RE/MAX Real Estate - Lethbridge (Picture Butte)
44 Queen Street
Saint Andrews, New Brunswick
This charming 2.5-storey home in the heart of seaside St. Andrews blends historic character with thoughtful updates and exciting potential. Located in the historic plat and just a short walk to shops, restaurants, and the waterfront, its ideal for those seeking a peaceful lifestyle or a smart investment. The main floor features a renovated kitchen, cozy living room, and bright bonus room that opens to a private, fenced yard with views of the Algonquins iconic peaks. A modest master bedroom, full bath, and laundry add convenience, with a walk-in closet that could serve as a second bedroom. Upstairs, a fully renovated income apartment with two bedrooms, kitchen, living room, and bath offers versatility for Airbnb, multi-generational living, or long-term rental (currently renting at $200/night). The third floor boasts an unfinished attic with space for two more bedrooms and ample storage. An attached, insulated garage includes a bonus loft, offering a blank canvas for an art studio, hobby room, or creative workspace. Whether you're looking for a family home, a vacation rental, or a flexible live-and-earn opportunity, this property is a rare find in beautiful St. Andrews. (id:60626)
Fundy Bay Real Estate Group Inc.
35 - 209 Harvie Road
Barrie, Ontario
WELL-APPOINTED TOWNHOME WITH A WALKOUT BASEMENT IN THE HEART OF HOLLY! This is the kind of neighbourhood where neighbours wave as they pass by, kids laugh from nearby playgrounds, and evening strolls are a great way to wind down the day. Tucked into Barrie's beloved Holly neighbourhood, this inviting townhome places you in the heart of a walkable, family-friendly community with everything you need close at hand. Kids can stroll to Trillium Woods Elementary and spend afternoons at nearby parks and playgrounds, while parents will appreciate the quiet residential feel paired with quick access to shopping, dining, commuter routes and everyday essentials. Built in 2013, the home offers a more contemporary layout with open-concept principal rooms, hardwood flooring on the main level, and a kitchen featuring stainless steel appliances, white cabinetry and a gooseneck faucet. Four spacious bedrooms, each with double closets, including a primary suite highlighted by a bold feature wall, provide room to grow, and the unfinished walk-out basement with a rough-in bath opens the door to flexible living or future in-law potential. An attached garage, private driveway, central air and a gas barbecue hook-up for grilling season add comfort and convenience. Monthly maintenance fees take care of the essentials, including building insurance, roof, doors, landscaping, snow removal and parking, so you can spend less time on upkeep and more time enjoying your home, your community and the lifestyle that comes with it. (id:60626)
RE/MAX Hallmark Peggy Hill Group Realty
209 Harvie Road Unit# 35
Barrie, Ontario
WELL-APPOINTED TOWNHOME WITH A WALKOUT BASEMENT IN THE HEART OF HOLLY! This is the kind of neighbourhood where neighbours wave as they pass by, kids laugh from nearby playgrounds, and evening strolls are a great way to wind down the day. Tucked into Barrie’s beloved Holly neighbourhood, this inviting townhome places you in the heart of a walkable, family-friendly community with everything you need close at hand. Kids can stroll to Trillium Woods Elementary and spend afternoons at nearby parks and playgrounds, while parents will appreciate the quiet residential feel paired with quick access to shopping, dining, commuter routes and everyday essentials. Built in 2013, the home offers a more contemporary layout with open-concept principal rooms, hardwood flooring on the main level, and a kitchen featuring stainless steel appliances, white cabinetry and a gooseneck faucet. Four spacious bedrooms, each with double closets, including a primary suite highlighted by a bold feature wall, provide room to grow, and the unfinished walk-out basement with a rough-in bath opens the door to flexible living or future in-law potential. An attached garage, private driveway, central air and a gas barbecue hook-up for grilling season add comfort and convenience. Monthly maintenance fees take care of the essentials, including building insurance, roof, doors, landscaping, snow removal and parking, so you can spend less time on upkeep and more time enjoying your home, your community and the lifestyle that comes with it. (id:60626)
RE/MAX Hallmark Peggy Hill Group Realty Brokerage
1006 720 Carnarvon Street
New Westminster, British Columbia
Welcome to Carnarvon Towers, a proactive well run strata in the heart of DT New West! Outstanding location with a 99 walking score. Literally steps to The Quay, Landmark Cinemas, Skytrain, Douglas College, Save On and an eclectic array of shops and eateries right at your doorstep. The home itself offers large windows to take advantage of the BREATHTAKING VIEW OF THE FRASER RIVER and has been FULLY RENOVATED from top to bottom including complete paint, white shaker cabinets, quartz counters with overhang for stools, SS appliances, new bathroom, wide plank high-end laminate flooring and a built-in Murphy bed for visitors. Truly nothing to do but move in and enjoy! Book your private viewing today! (id:60626)
Royal LePage Sterling Realty
14 Birchwood Court
Meaford, Ontario
Charming 6-bed, 2-bath bungalow offering the perfect blend of comfort, space, and convenience in a cul-de-sac setting, walking distance to Downtown Meaford. Whether you're looking for a family home, multi-generational living or a smart investment with rental potential, this property has it all.The open-concept main floor features a bright and airy layout with a seamless flow between the kitchen, dining, and living area with a walkout to a deck area. The main floor also includes a spacious primary bedroom and additional bedrooms, providing plenty of room for family or guests.Downstairs, the finished lower level offers even more space perfect for a rec room, home office and additional bedrooms. Located just a 10-minute walk from downtown Meafords restaurants, shops, and stunning waterfront, and a short drive to Thornbury, Blue Mountain, and the area's private ski and golf clubs, 14 Birchwood Court is an ideal base for four-season living.Condo fee $130/month. (id:60626)
Royal LePage Locations North
101 Missezula Lake Road
Princeton, British Columbia
Welcome to your perfect getaway! This cozy 2 bedroom, 1 bath cabin offers a spacious open floor plan that's ideal for entertaining friends and family. Whether you're gathered around the table or relaxing on the deck with a drink in hand, this home invites comfort and fun. Situated on a large, fully fenced corner lot, there's plenty of room for pets, kids, and outdoor enjoyment. Take a short stroll to the sparkling waters of Missezula Lake, or launch into endless outdoor adventures right from your backyard. Hiking, biking, fishing and more await! The 650sqft shop/garage provides ample space for your toys and even has a room for your rowdy friends to crash. With an outdoor shower, out house and RV parking, this property is made for those who live life on the move. Call today and book your personal tour. (id:60626)
Royal LePage Princeton Realty
3766 County 3 Road
Prince Edward County, Ontario
Welcome to 3766 County Road 3 in Ameliasburgh. This charming 3-bedroom, 1-bathroom bungalow sits on over an acre backing onto a creek feeding the Bay of Quinte. Enjoy the sunsets over the water from your back deck while sipping local wine the County is famous for. Step inside to discover a sun-filled grand room with a propane fireplace to enjoy fall evenings with the view from the garden doors. Step down to the water and go kayaking, canoeing, and paddleboarding during the summer months. Recent upgrades include a newer propane furnace (2019) , a well pump and UV system (2022) and the roof was done in 2024. Whether you're looking for a tranquil retreat or a year-round residence, this property offers an opportunity to create your dream lifestyle in one of Ontario's most sought-after destinations. (id:60626)
Coldwell Banker Electric Realty
2030 Panorama Drive Unit# 323
Panorama, British Columbia
MOUNTAIN MAGIC! Rediscover Panorama with this gorgeous like new ""2 bedroom"" plus ""loft"" Horsethief townhouse! One of the biggest floor plans (lots of room to sleep the crew and tones of storage), one of the best locations (steps to the 'people mover gondola', close to Toby Chair, and in the centre plaza, off the road and close to hut tubs), and one of the best renos! (tastefully modern but with perfect rustic touches). Compare to more expensive larger townhouse options and the value of this offering becomes apparent. Skip the hassle of a major renovation and enjoy this beauty! Whether it is the in-suite laundry (combo washer/ventless dryer), recently replaced south facing deck, or the wood burning fireplace- it's time to relax after a day of playing in the mountains, enjoy good times with good people! Also the potential to generate some serious short term rental revenue (if you are into that kind of thing). No GST, being sold mostly furnished. Grab the bikes, grab the skis and start making mountain memories this summer and plan for the best ski season yet- but don't miss out on this one! (id:60626)
Mountain Town Properties Ltd.
601 668 Columbia Street
New Westminster, British Columbia
Welcome to Trapp + Holbrook. LARGE 1 Bedroom floorplan with WATER & CITY VIEWS, in the heart of Downtown New Westminster - steps from the Quay! Featuring 10 FOOT CEILINGS. Modern Features include: quartz countertops, glass tile backsplash, built-in appliances & in-suite laundry. Steps away from Coffee Shops, Restaurants and the Columbia SKYTRAIN station. MASSIVE 111 sq.ft BALCONY perfect for coffee in the morning and entertainment at night. Comes with 1 Parking, 1 Storage and access to several amenities - gym, party room and garden deck. Perfect for first-time homebuyers and investors. (id:60626)
Oakwyn Realty Ltd.
1603 609 Tyndall Street
Coquitlam, British Columbia
IRONWOOD by Qualex-Landmark is located at the gateway of West Coquitlam and boasts a stunning design by renowned architect James Cheng. Ironwood exemplifies the EXCEPTIONAL QUALITY and attention to detail for which Qualex-Landmark, with 30+ years of experience, is known. This exclusive residence offers breathtaking VIEWS and spacious homes with HIGH-END finishes. Interiors feature luxurious ITALIAN cabinetry, Bertazzoni appliances, and custom millwork. Residents will indulge in 27,000+ square feet of top-tier amenities, incl. the Vista Sky spa. Only a 5min walk from Burquitlam Skytrain Station & Plaza. Ironwood represents the BEST VALUE in the neighborhood. List price is after incentives. Under construction. Completion late 2028. Sales centre located at 622 Kemsley Ave, Coquitlam. (id:60626)
1ne Collective Realty Inc.














