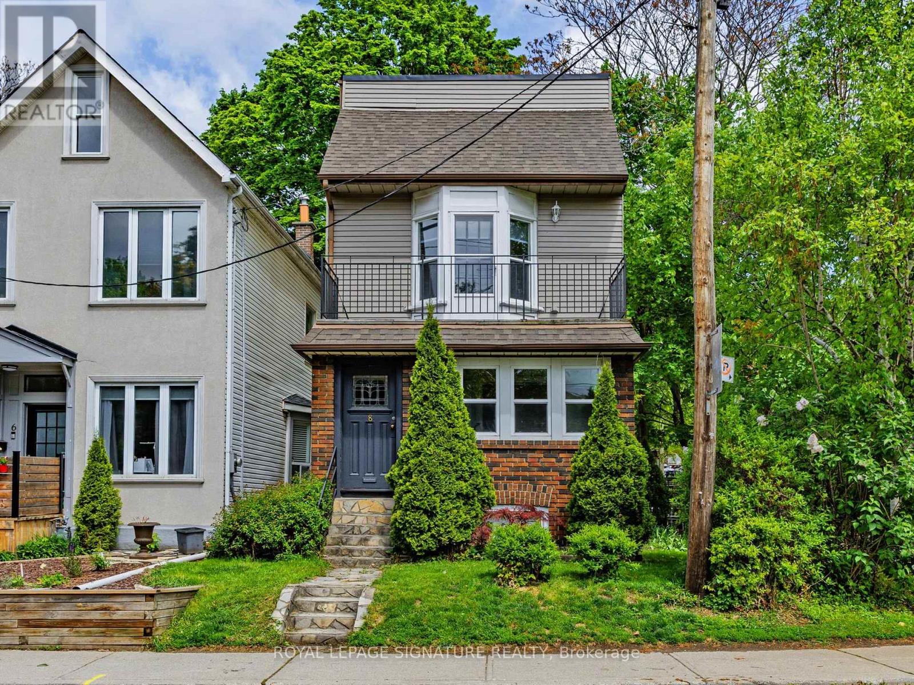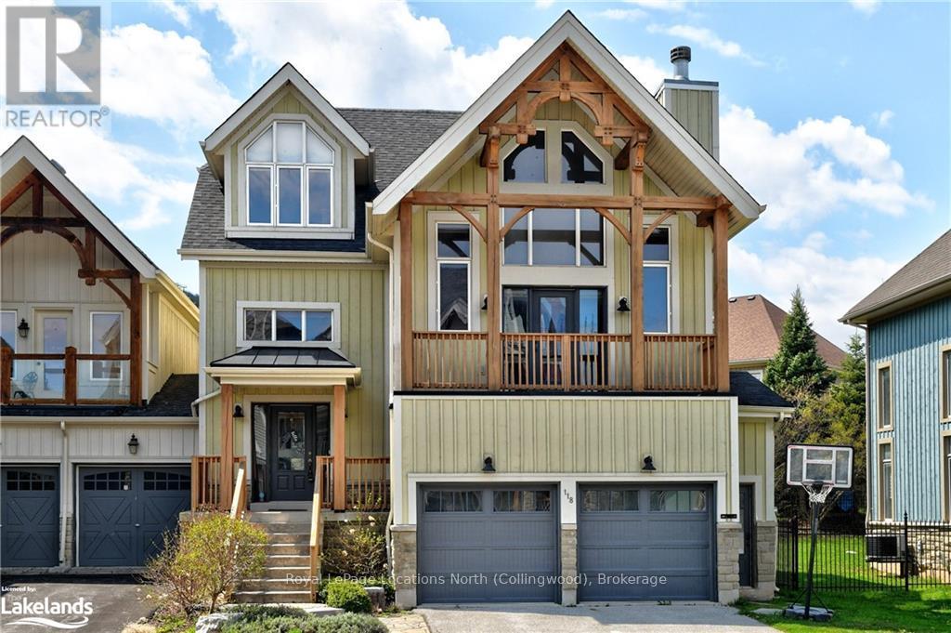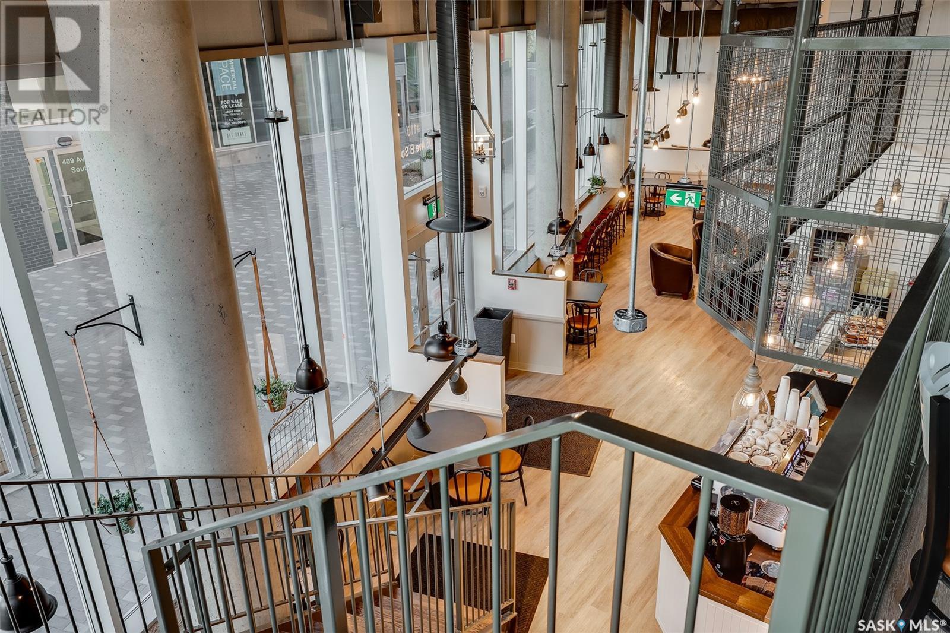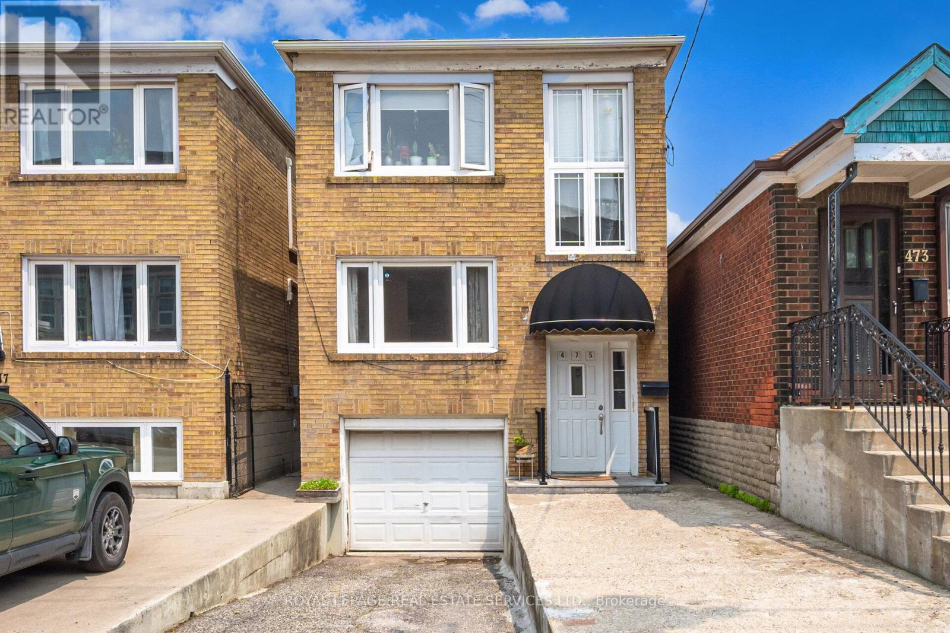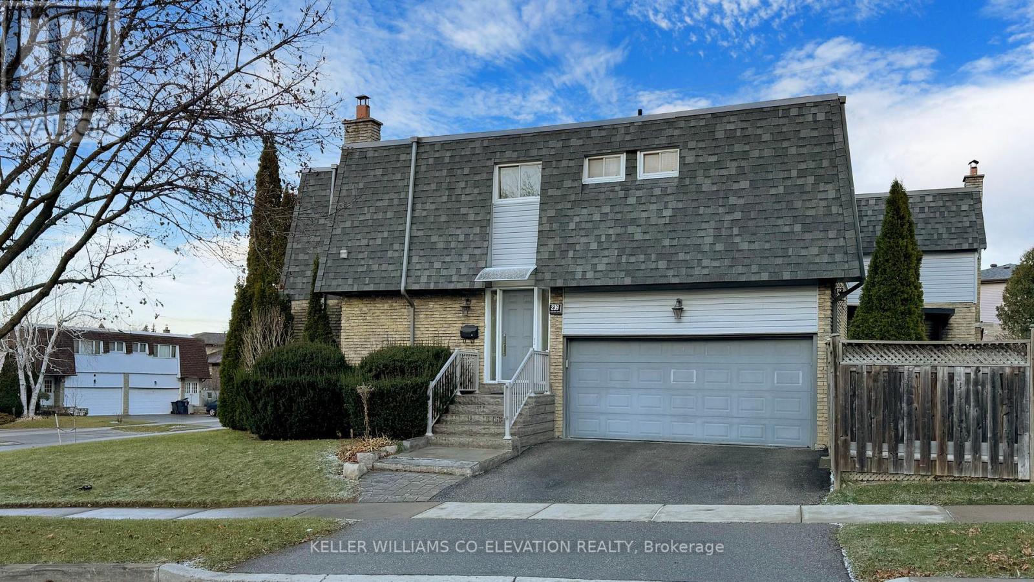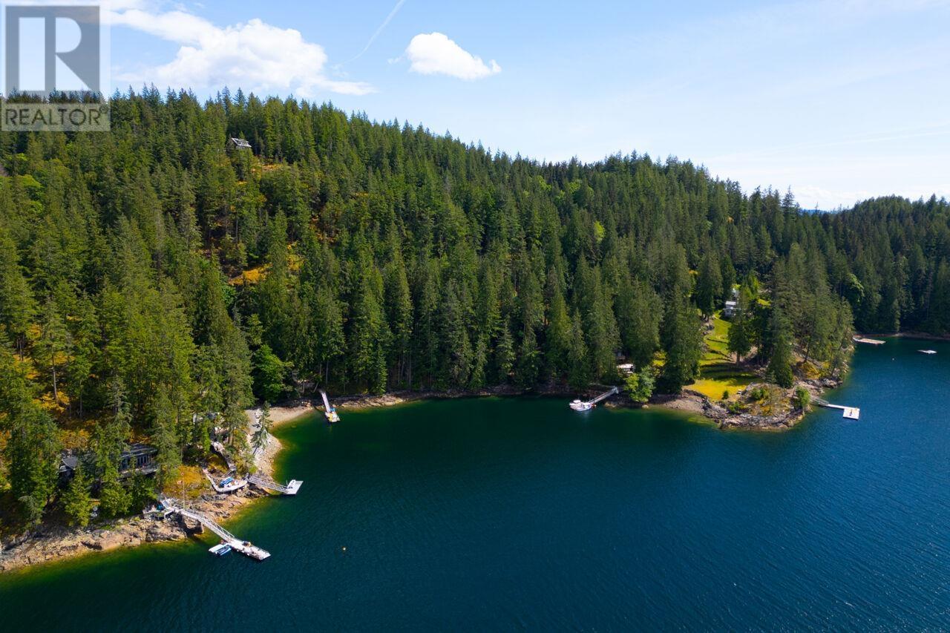90 West Road
Huntsville, Ontario
Top 5 Reasons You Will Love This Property: 1) Modern, well-maintained commercial building, currently operating as an OMFRA-approved bespoke ice cream manufacturing facility, ideally situated in the Town of Huntsville, offering easy access to Highway 11 and the heart of Muskoka 2) Featuring separate retail/caf space with customer washrooms and direct access to the manufacturing area, offering versatility for a range of future business uses that can be easily customized to suit the buyers needs 3) Equipped with a separate loading bay, along with commercial frozen food and cold storage rooms and additional office and food preparation areas 4) Ample off-road parking at both the front and rear of the property ensuring easy access for employees and customers 5) Added benefit of the owner relocating, ensuring vacant possession for the new buyer and zoned MU4 (mixed-use commercial/multiple residential), providing excellent opportunities for future growth and development in a thriving area. Age 10. Visit our website for more detailed information. (id:60626)
Faris Team Real Estate Brokerage
8 Fairford Avenue
Toronto, Ontario
A Rare Gem in a Thriving Neighbourhood! 3+ Bedroom, 3-Storey Home of Endless Possibilities Set on a great lot with a commanding presence, this property offers great living spaces(including a finished walk-out basement), and 4 distinct outdoor spaces, perfect for every season and occasion. With 6 car parking, incl. a dbl garage, & the potential for a laneway suite, this home truly is a rare find.The open concept main floor is perfect!. It features a spacious kitchen ideal for 2 cooks,lots of counter space, a breakfast bar for quick and easy meals. A bright lrg dining room overlooks the kitchen for great entertaining. The warm and welcoming living room flows seamlessly into the dining area and sunroom. A mn flr bthrm, cozy sunroom, and a mudroom w. directaccess to the rear yard & prkng complete the main level. Upstairs, the home continues to impress with its flexible floor plan and sun-drenched rooms. The primary bdrm, bright & spacious, offers a quiet sanctuary and a private balcony, perfect for enjoying your evening tea. The 2nd flr kitchen is another standout feature. A fully functional, great space that has its own private breakfast balcony. Whether used as a 2nd kitchen for multigenerational living,a morning coffee bar, or converted into a 4th bedroom, the possibilities are endless. Ascending to the 3rd floor, there is majestic bedroom, or living area with lots of light, double closets and walk out to large deck. The large finished basement With walk-out, is ideal, as an inlaw/nanny or guest suite. Parking is always a challenge, not here! Dbl Garage + 4 car prkg sp. Potential for laneway house as well. Whether you want to live in the entire home, create income-generating suites, or enjoy a multi-generational family lifestyle, this property offers unmatched flexibility Its a home that evolves with you accommodating growing families,changing needs, or future plans. Steps to restaurants, schools, transit and the Beach. Don't Miss This Opportunity. (id:60626)
Royal LePage Signature Realty
520 Threshing Mill Boulevard
Oakville, Ontario
Welcome to this stunning 3+1 bedroom, 4-bathroom freehold townhome nestled in Oakvilles prestigious Joshua Meadows community! This beautifully upgraded home offers a bright, modern open-concept layout with 9 ceilings, rich hardwood floors, elegant pot lights, and a cozy fireplace. The chefs kitchen features quartz countertops, stainless steel appliances, a wine fridge, and a breakfast area with a walkout to a fully fenced backyard perfect for gatherings. The spacious primary suite boasts a spa-like 5-piece ensuite and a walk-in closet. Rare fully finished basement with a bedroom, 4-pc bath, and plenty of room for work or leisure. Energy Star qualified, built by Greenpark Homes, this home blends comfort, functionality, and elegance in one desirable package. Close to top-rated schools, parks, shopping, and highway access. (id:60626)
RE/MAX Real Estate Centre Inc.
118 Venture Boulevard
Blue Mountains, Ontario
Mountain Style chalet in the Orchard at Craigleith with panoramic ski hill views! This is the popular Blackcomb model and also an Elevation "B" with the addition of the attractive posts & beams on the front deck! This large semi is only joined at the garage with 2,748 SQFT above ground; 2,891 SQFT total finished. 3 bedrooms all with ensuites + a Family Room + a Den/Office, 3.5 bathrooms; Oversized Double garage with Floortex floor coating system (superior to epoxy) & custom wall racking system included; SW exposure; Open Concept Great Room; Designer kitchen with Island + Breakfast Bar, all stainless steel Jenn-Air Appliances; Living Room with a 2 story ceiling & wood burning Fireplace; sitting area with panoramic ski hill views & built-in office desk; upper covered BBQ & viewing deck; also enjoy the ski hill views from the large dining area; wide-plank scalloped wood floors on the 2nd level; Family Room on the main level (wall mounted TV included) with a walkout to the landscaped backyard, patio & hot tub; large mudroom off the garage with a separate side entrance plus a garage entrance; room finished in the basement needs a larger window installed to be a 4th bedroom or use as an office/den. Brand new High Efficiency (96%) Furnace installed. Walk to skiing at the Craigleith Ski Club and the TSC (Toronto Ski Club). The homes and lots in The Orchard are freehold ownership (owned outright by the owner) with a Condo Corporation in place to maintain the roads (including snow clearing), trails, green spaces, guest parking lots & pond. Membership to the Craigleith Pool & Tennis courts is available. Visit the REALTOR website for further information about this Listing. **EXTRAS** Features a shuttle bus to the Craigleith Ski Club or use the connected walking trail; a trail system for walking/jogging around the neighbourhood; a trail link to hike or snowshoe up the escarpment (id:60626)
Royal LePage Locations North
110 405 B Avenue S
Saskatoon, Saskatchewan
Home Quarter Coffeehouse & Bakery is a beloved space to grab a coffee and delicious baking, however they also offer many other options ie: breakfast foods. This popular business is located within The Banks condominiums on the corner of 19th Street and Avenue B, sharing a courtyard with other prominent businesses, conveniently below over 100 residences that love supporting the business, and across from Gather Local market. This concrete space has 18' ceilings, a steel mezzanine for extra seating, and beautiful windows spanning the length of the space creating a bright and airy space to enjoy all year around. Plenty of seating, and a gas fireplace give you a place to cozy up during cold winter days. Being only 1 block from the River Landing trails, and quick access to downtown by foot or bike, this is definitely a lifestyle location that is reminiscent of Vancouver & Victoria BC. Future upside potential value is strong as Riversdale continues to improve year over year. (id:60626)
The Agency Saskatoon
2 Railway Avenue N
Hay Lakes, Alberta
Business with Living Quarters! Want to be your own boss and manage your business the way you want? This is the perfect opportunity to purchase a long standing business (28 years) in a community that supports those who are part of it! This turn key business shows good cash flow. The gas station offers the primary draw for customers and MANY complimentary sources of revenue: 2 bay car wash (big enough for big rigs, buses and motorhomes), commercial water filling (with a 40 cube – yes, 40,000 litre storage tank) to fill large trucks quickly, propane sales, campfire wood sales, carpet cleaning, Purolator and even a laundry bay. The car wash is finished with tongue and groove, low maintenance PVC for longevity and ease of cleaning. It operates on time or coins. There is a suite with a kitchen, 4 piece bath and three other rooms that provide living quarters or additional income. There were major upgrades completed in 2023 with new/faster pumps, tanks & premium fuel. The owners have put a significant investment into capital in 2023 with new tanks, pumps and the exterior so that this will maintenance free for years. The key to this operation is that there are contracts in place that allow you to make your own decisions. This is the only gas station within a 30 km radius of Hay Lakes. For someone who is not scared of work and wants to build equity, this is it!! (id:60626)
Central Agencies Realty Inc.
475 Winona Drive
Toronto, Ontario
Key Features: Vacant possession. Move in or lease out immediately with only one tenant obligation. Private Driveway: Enjoy the convenience of dedicated off-street parking. Unbeatable Location Steps away from public transit, top school, parks, and everyday amenities. Investors Dream: A prime opportunity to start or grow your real estate portfolio in a high-demand area. Apt 1. Fully Renovated in 2023. This unit underwent a complete renovation in 2023, featuring high-quality finishes and modern upgrades throughout, including new tile flooring in the kitchen, hallways, and bathroom. Upgraded bathroom with new shower tiles, shower unit, sink and toilet. Modern kitchen appliances, including a brand-new stove and refrigerator. Apt 2. Fully Reconstructed in 2008 with Premium Finishes. This unit has been completely rebuilt, focusing on quality, functionality, and modern design. Key upgrades include all-new electrical and plumbing systems for peace of mind and long-term reliability. Open-concept kitchen featuring new appliances, including a stove, dishwasher, and refrigerator. Real hardwood flooring throughout the living areas and hallways.Stylish tilework in the bathroom and partial tiling in the kitchen. Fully renovated bathroom with a new bathtub, ventilation system, toilet, and sink. Apt 3. Major Renovations Were completed in 2016. This upper-level unit underwent significant upgrades, combining comfort, quality, and thoughtful design. Real hardwood flooring is featured throughout for a warm, elegant finish. Enhanced soundproofing with upgraded materials installed between the floor and the ceiling of Apartment 2, replacing outdated glass wool insulation. Open-concept kitchen featuring modern appliances, including a refrigerator, stove, and dishwasher. Fully renovated bathroom featuring new tiles, sink, shower, bathtub, and toilet. Kitchen tiles for added durability and style. (id:60626)
Royal LePage Real Estate Services Ltd.
105 Cusheon Pl
Salt Spring, British Columbia
Hawaii on Salt Spring! Maybe? Your opportunity to aquire and build your dream home has just arrived, With over 300 feet of SANDY low bank beachfront and1.52 acres offering good privacy in a quiet sought after residential neighborhood on the east side of the island, Enjoy 180 degree views over Captains Passage and other Gulf Islands, Mt. Baker and beyond. The property hosts a pleasant mix of trees, offering privacy and a gentle perennial planted pathway leads on to a wonderful private sandy cove to relax and enjoy morning sunrises. Property such as this are few and far between. Call your realtor to view. BY APPOINTMENT ONLY! (id:60626)
Pemberton Holmes - Salt Spring
482154 176 Street W
Rural Foothills County, Alberta
OPEN HOUSE WEDNESDAY JULY 16th., 3:30-5:00... Peaceful Country Setting with VIEWS, VIEWS, AND MORE VIEWS! Come prepared cause you won’t want to leave this neat and tidy 5 acres with everything one family needs for country living! Starting the moment, you drive through the log overhead ranch entrance… on to your 5 acres, you have freshly stained plank fencing, a 1380 sq. ft. 5 bedroom (3 up & 2 down) home with attached oversized heated single car garage, a full length covered South facing deck to enjoy incredible views of the valley and mountains all day long or a cozy spot to cool off. Inside the updated home offers a farmhouse vibe with a spacious open concept charm, vaulted ceilings, engineered hardwood, and access to the front cover deck. A country girl's dream kitchen with a large island highlighted with barnwood, a copper farmhouse sink, and a lot of cupboard space. Primary suite with walk in closet and a refreshing 3-piece ensuite plus 2 more bedrooms. Also on the main floor is the main laundry with access to the back deck, clothesline that will burst your laundry with beautiful sunlight and airy fresh scent, and backyard fun. The basement is fully finished, offering 2 more bedrooms, a family room, 3-piece new bathroom and a room for an office or hobby room. Outside is a huge 32’ x 48’ Quonset with 220 & 110 electric, & mezzanine. A 22’ x 24’ barn with 2 stall boxes, insulated, water and power, other outbuildings include 8’ X 30’ chicken coop, and a 10’ x 20’ greenhouse with raised beds also a protected netting to cover the entire garden boxes. Up top of the 5 acres is a little campground, perfect for overnight guests and to roast a hotdog and star gaze. If you’re looking for those spectacular Alberta views conveniently located and 5 acres to set up a mini hobby farm with all the bells and whistles … this property provides all of that and more!! (id:60626)
Royal LePage Solutions
1013 Goodlife Lane Lane
Dorset, Ontario
Welcome to your dream waterfront escape! This exceptional property, less than a year old, offers the perfect blend of modern comfort and natural beauty. Situated on just an acre of flat, beautifully landscaped, it boasts 125 feet of pristine water frontage and year round access- ideal for all season living or a luxury vacation retreat. Step inside to find a 9 foot ceilings, a spacious open-concept layout, and high-end finishes throughout. With 5 bedrooms and 2.5 bathrooms, there's plenty of room for the whole family. The chef's kitchen is a true showstopper, perfect for entertaining, and opens into a large living room and games room for cozy nights in. The primary suite features an elegant ensuite bathroom and a walkin closet for added comfort. Outside, enjoy an oversized L-shaped deck perfect for relaxing on rainy days or watching sunsets over the lake. A 36 foot dock awaits your boat or kayak, while a volleyball net and sandy area, large fire pit, and newly hydroseeded lawn provide endless outdoor fun. The property also includes a large bunkie with power, perfect for guests or additional living space. Features Metal roofing deck 14 x 40 plus 8 x 24. New drilled well and septic system. On demand hot water, central A/C, high efficiency propane furnace. 18 KW Generac generator, iron and UV filters, 200 Amp panel. Parking for up to 6 vehicles. Outdoor Enthusiast's Paradise: Located just 1 minute from ATV trails and 2 min from OSC and cross ski trails, plus kayak and hiking routes. Explore nearby parks, a lookout tower, and a local musuem, all minutes away. The charming town of Dorset - only 7 minutes away offers amenitimies like grocery stores, LCBO and restaurants. Whether you're looking for a tranquil family home, a weekend retreat, or an investment property, this waterfront gem checks every box. (id:60626)
One Percent Realty Ltd. Brokerage
239 Pineway Blvd Boulevard
Toronto, Ontario
A Great Location! Child Safe Cul-De-Sac. Over Look Beautiful Lawn, Enclosed Fenced Private Backyard. Brazilian Hardwood Floors Through-Out. Very Bright In 2nd Floor, . Largest Unique Model With a 1.5 space Garage. Built in Fridge (Kitchen Aid), Gas Stove, Built in Dishwasher, Built In Oven and Warmer with Oven, Built In Microwave, All Electrical fixtures and Window Covering. 2nd Floor Primary bedroom with large Custom Dressing Room Large En-suit Heated floor Bath & Laundry Room, 2nd large Primary Bedroom With Walking Closet & En-suit bath. Fin Bsmt With a half kitchen cabinet installed and build in sink . Great school area for Young ones , Close to Bus stop and transit . It's a must see! (id:60626)
Keller Williams Co-Elevation Realty
1029 Center Bay Road
Gambier Island, British Columbia
This West Bay waterfront property offers complete privacy and plenty of potential. Fully serviced, and close to Langdale/Gibsons - this three acre parcel features a beautiful home built high on a bluff for stunning sunset views looking out over West Bay - and to the mountains on the Sunshine Coast. Inside is finely-finished & well-appointed, with an open plan LR/DR on the main, along with a den off the kitchen. Two bedrooms upstairs separated by a family TV room, and an unfinished basement that doubles as a workshop/gym. Includes access to two communal docks in West Bay Landing - and vehicle/furniture included in the sale. Zoning allows for 2nd home on property. Potential 2nd build site on waterfront, and new dock float at the foreshore. Gambier has no foreign buyer's ban! Call for appts. (id:60626)
Macdonald Realty


