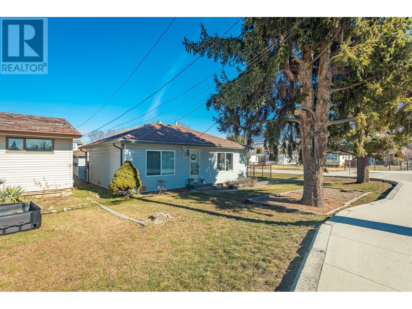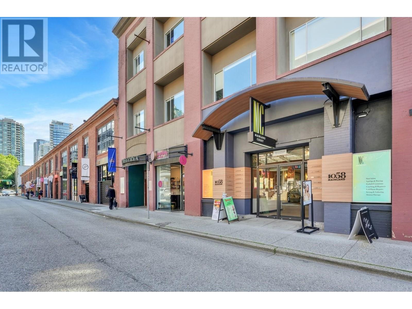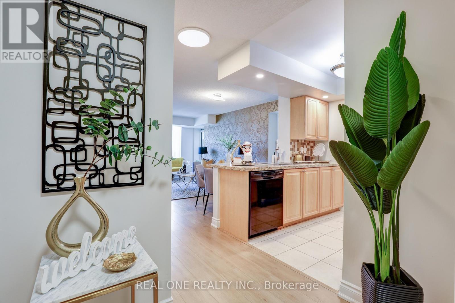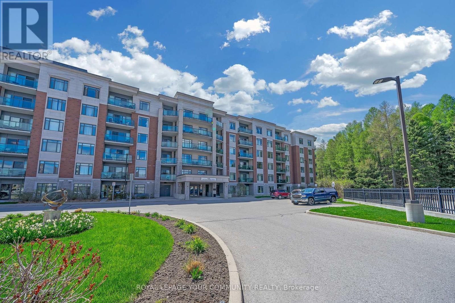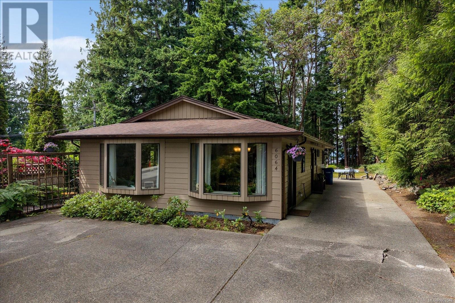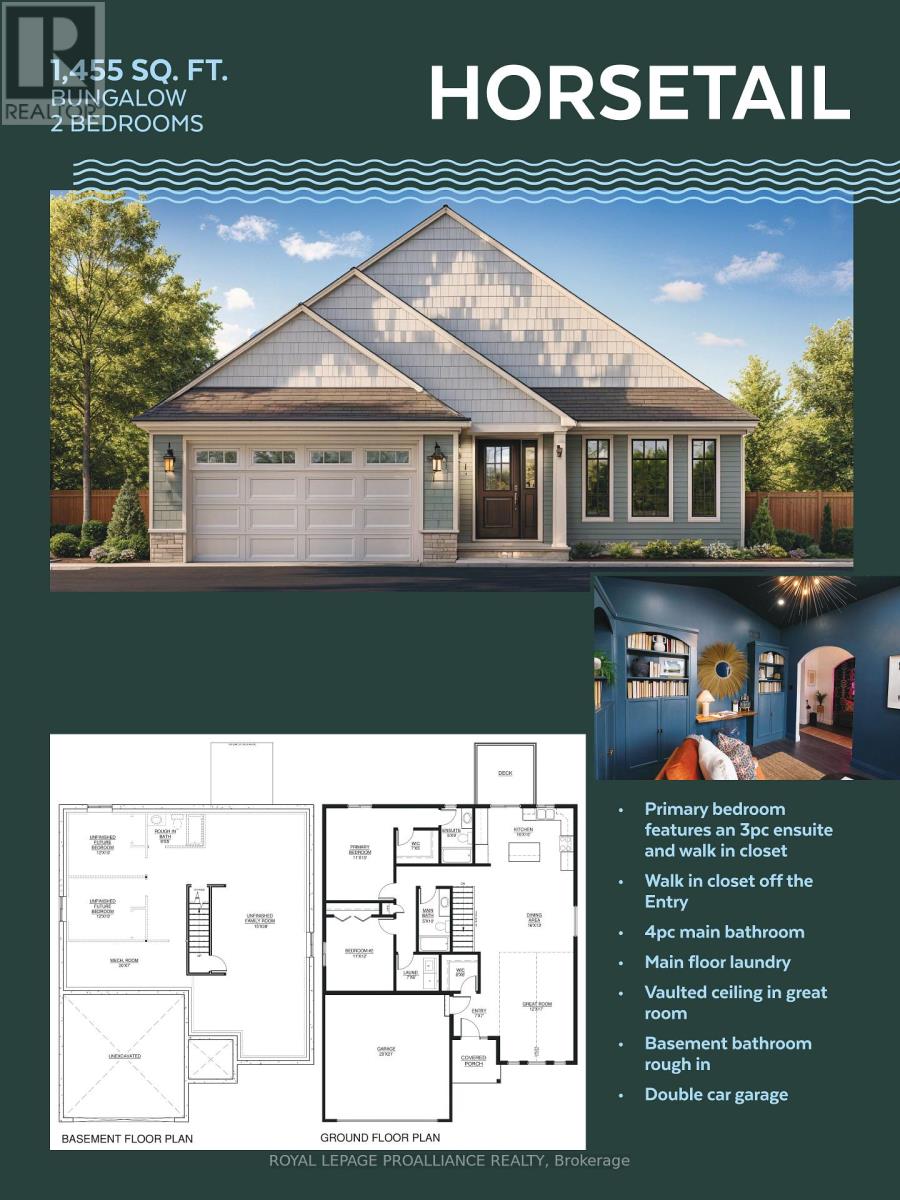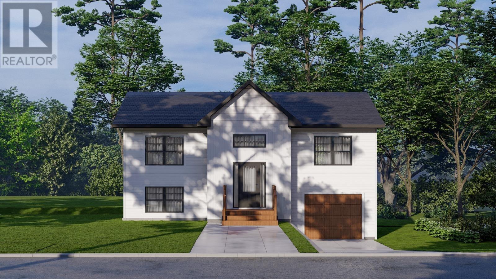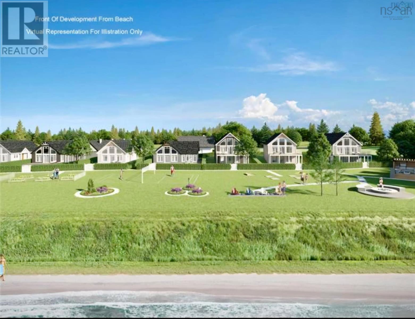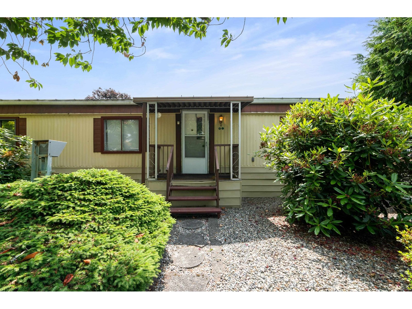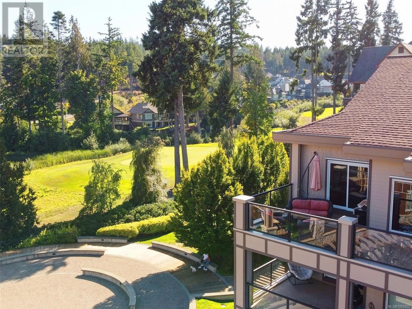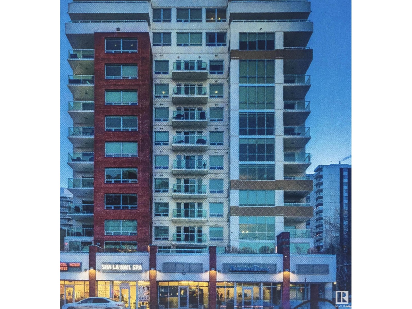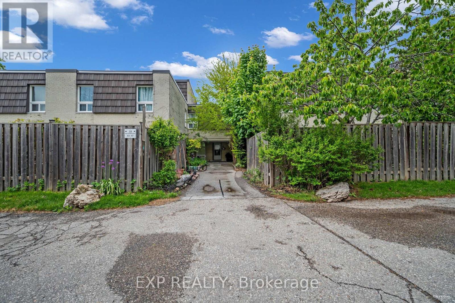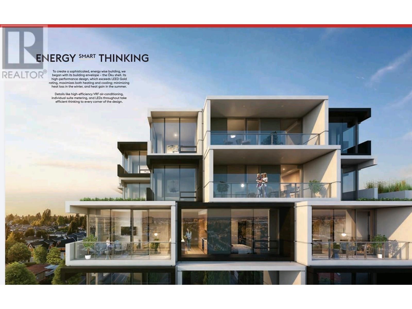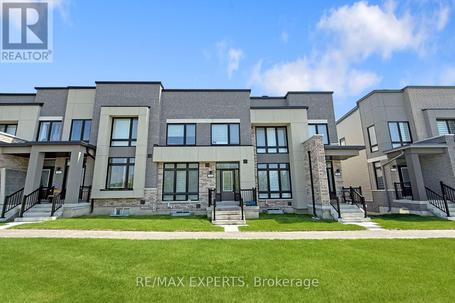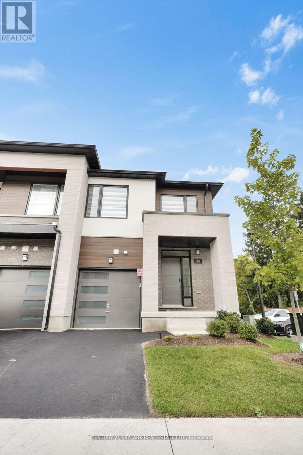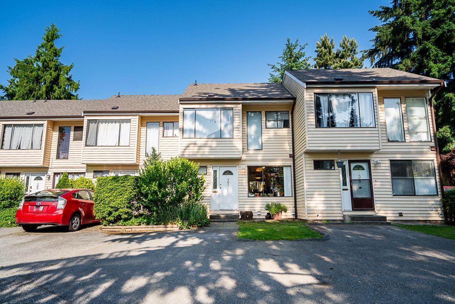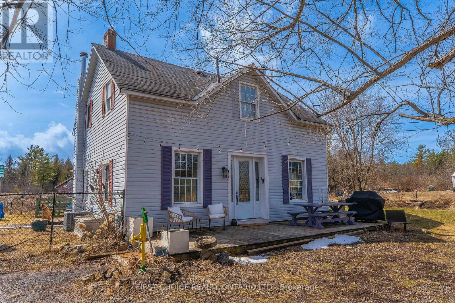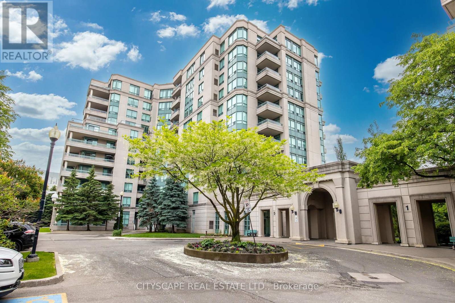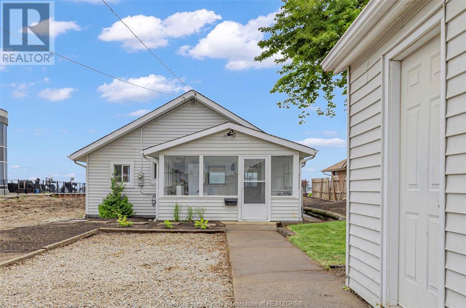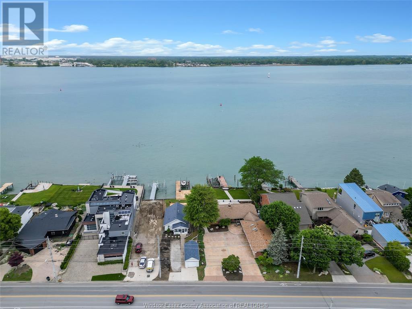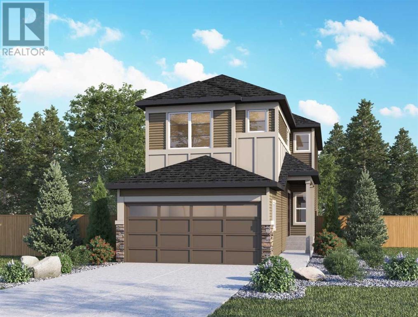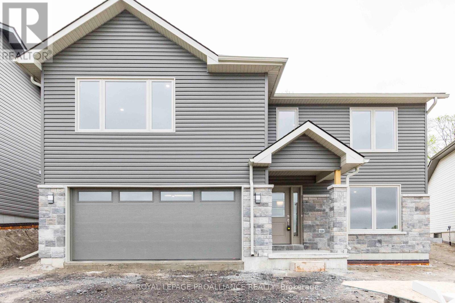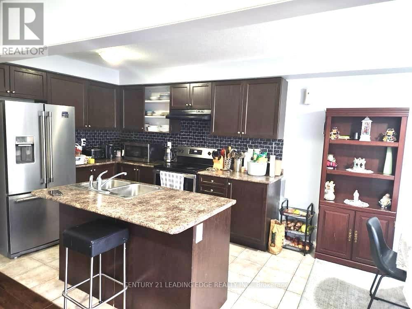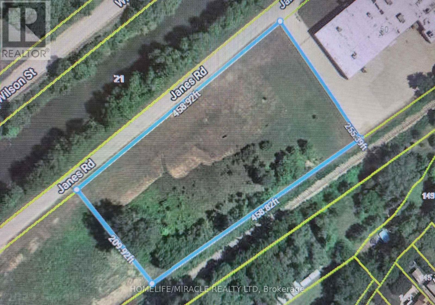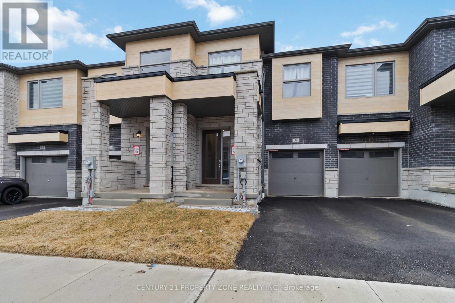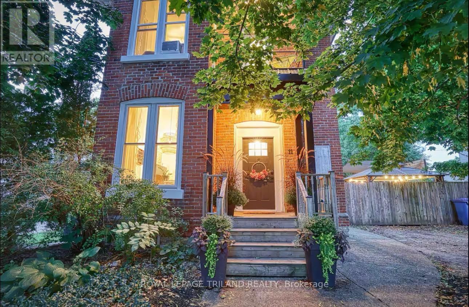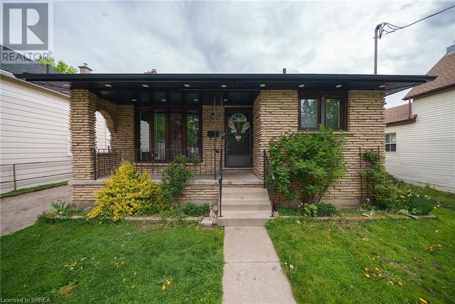3156 Woodsdale Road
Lake Country, British Columbia
One of three properties for sale with 100 ft frontage on Woodsdale Road, 170 ft(approx) frontage and Rogers Road plus a laneway extending approximately 190 ft. Perfect location for rezoning for a mixed-use commercial development (future OCP). 3144 Woodsdale is 0.14 acres, 2 beds, 1 bath, 963 sf and tenanted. 3156 Woodsdale is 0.14 acres, 2 beds, 1 bath with 976 sf. 11518 Rogers is 0.34 acres, registered mobile home, 3 beds, 2 baths and 1,230 sf. Steps to the beach (Access off Rogers Road), parks, restaurants and amenities. Bring your ideas to this unique opportunity. On sewer, water at lot line. The houses are in fair condition and suitable for renting. Note: This property must be purchased in conjunction with 3144 Woodsdale Road (MLS:10342667) and 11518 Rogers Road (MLS:10342670). (id:60626)
Century 21 Assurance Realty Ltd
108 1058 Mainland Street
Vancouver, British Columbia
Do not miss this rare opportunity to own a prime commercial retail space in the heart of Yaletown! Perfect for an investor looking for a high-traffic, vibrant location, this property is surrounded by Vancouver's trendiest retail shops, renowned restaurants, and a dynamic office district. Just a 2-minute walk from the Yaletown-Roundhouse Canada Line SkyTrain Station, this unit offers 374 sq. ft. of versatile space on the bustling main floor of Mainland Court. Featuring an open floor plan, expansive glass windows, and two underground parking stalls, this is an exceptional opportunity to establish your business in one of the city's most sought-after areas. (id:60626)
Royal LePage Westside Klein Group
305 789 W 16 Avenue
Vancouver, British Columbia
QUIET side of this lovely community, Sixteen Willows! North facing into the tree-lined courtyard is this spacious updated move-in ready suite. Renovated open kitchen with stainless steel appliances is great for cooking & conversation. Retire on the peaceful balcony to watch the sunset sky. Massive bedroom allows for a king bed and work space. New flooring just completed. Parking & large Locker included. Amazing Walk Score 95 & Bike Score 99! (id:60626)
Sutton Group-West Coast Realty
1505 - 480 Front Street West
Toronto, Ontario
This luxury 1 Bedroom and 1 Bathroom condo suite offers 509 square feet of open living space and 9 foot ceilings. Located on the 15th floor, enjoy your North facing views. This suite comes fully equipped with energy efficient 5-star stainless steel appliances, integrated dishwasher, contemporary soft close cabinetry, in suite laundry, standing glass shower, and floor to ceiling windows with coverings included. Parking and locker are not included in this suite. (id:60626)
Hc Realty Group Inc.
1121 - 500 Doris Avenue
Toronto, Ontario
Does Your Dream Condo Await? Discover It Here! Welcome to this exquisite 2-bedroom, 2-bathroom corner unit, masterfully built by Tridel, Toronto's renowned name in quality living. Designed with a smart split-bed layout, this condo offers both privacy and style. Inside, you'll find modern wide laminate floors, all new curtains installed throughout the condo for added elegance and privacy, a modern kitchen with sleek granite countertops and stainless steel appliances, perfect for cooking enthusiasts. The primary suite is your personal haven, featuring his-and-hers closets and a spacious 4-piece ensuite. The luxury continues with premium amenities: a cutting-edge gym, relaxing sauna, chic party room, and a stunning rooftop deck with panoramic views. Guest suites and ample visitor parking make hosting effortless. Prime Location, Unmatched Convenience: your steps from Finch Station, Metro Supermarket, boutique shops, and diverse dining. Commuters will love the quick access to Highways 401 and 407.Value Meets Opportunity: With some of the lowest condo fees around, this property is more than a home, its a smart investment in a thriving area. Ready to see if this is your perfect fit? Schedule a viewing today and step into your future! (id:60626)
Real One Realty Inc.
301 - 400 William Graham Drive
Aurora, Ontario
Welcome to The Meadows of Aurora a premier 55+ senior lifestyle community nestled on 25 acres of beautiful, landscaped grounds. This resort-style facility offers everything you need for an active, enjoyable retirement, with unparalleled amenities and a strong sense of community.This spacious 1,054 sq. ft. suite features 2 bedrooms, 2 bathrooms, and a well-designed kitchen with ample storage, plus a walkout to your private balcony. Additional features include underground parking, a storage locker, and easy access to all of the community's exceptional amenities. Enjoy a full range of on-site facilities including bike storage, party rooms, a games room, a fitness room, an on-site restaurant, a concert hall, and a wellness centre. With a packed activity calendar and professional health and wellness services available, The Meadows offers everything you need to live with comfort and peace of mind. Conveniently located just minutes from shopping and public transit, The Meadows of Aurora is the ideal place to enjoy your retirement in style, surrounded by a vibrant community and comprehensive care options. Additonal fees: Hydro based upon individual usage (Avg $35). $110 Communication Package, includes land line, TV & Internet. $75 Amenity Fee for the upkeep of all amenities. (id:60626)
Royal LePage Your Community Realty
6064 Nelson Rd
Nanaimo, British Columbia
Beautifully maintained 3-bed, 1-bath home in prime location. Backing directly onto parkland, this property offers rare privacy and tranquility while being close to it all. Inside, you’ll find laminate flooring throughout, a bright, functional layout, and pride of ownership at every turn. The spacious backyard offers a private oasis—perfect for relaxing or entertaining—with a lovely side garden area and a custom-built catio for your furry friends. From the back of the property, enjoy peek-a-boo ocean views, while the front showcases a scenic view of Mount Benson. The location is unbeatable: walking distance to both levels of schools, Longwood Station, grocery stores, Oliver Woods Community Centre, and more. This is a rare opportunity to own a freehold property in the heart of North Nanaimo—perfect for first-time buyers, downsizers, or investors looking for value in a prime area. All measurements and data are approximate and should be verified if deemed important. (id:60626)
Stonehaus Realty Corp.
Lot 4 River Rapids Road
Quinte West, Ontario
INTRODUCING RIVER RAPIDS, AN ENCLAVE OF BEAUTIFUL NEW BUILD FREEHOLD HOMES SITUATED BETWEEN THE TRENT RIVER AND THE HERITAGE CONSERVATION TRAIL! This gorgeous 2 bedroom, 2 bathroom bungalow is ready to be built with YOUR selections and options! The "HORSETAIL" model layout offers open-concept living with 1455 sq ft of finished space on the main floor. Enjoy access to the Trent River on hot summer days with your paddleboard, kayak or canoe! This home welcomes you into the front foyer by the covered front porch entrance. In the heart of the home, the Gourmet Kitchen boasts beautiful ceiling height cabinetry, quartz countertops and an Island perfect for entertaining. Great Room features soaring vaulted ceilings. Enjoy convenient access to your back deck that overlooks your backyard, the perfect place to BBQ and relax! Large Primary Bedroom with Walk In closet & Ensuite. Second bedroom can be used as an office or den. Option to fully finish lower level with 2 additional bedrooms, bathroom & massive Family Room. Double car garage with direct interior access. Main floor Laundry Room for convenient day-to-day living. Includes Luxury Vinyl Plank/Tile flooring throughout main floor, municipal services & natural gas, Central Air & 7 year TARION New Home Warranty. SEVERAL ADDITIONAL FLOOR PLANS AND AVAILABLE WATERFRONT/CONSERVATION LOTS FOR YOU TO DESIGN YOUR OWN DREAM HOME! RIVER RAPIDS is located approximately an hour to the GTA and a short stroll to downtown Frankford for dining, groceries, Frankford Tourist Park, Bata Island and so much more! A stone's throw to Batawa Ski Hill, Frankford Golf Course, public boat launches, Conservation Parks.....WELCOME HOME TO RIVER RAPIDS! **Photos are of a different build with similar floor plan from McDonald Homes. (id:60626)
Royal LePage Proalliance Realty
Royal Heritage Realty Ltd.
62 30930 Westridge Place
Abbotsford, British Columbia
This bright 3 bed 2.5 bath home boasts an open concept layout highlighted by 9' ceilings on the main floor, laminate wood-style flooring and a spacious deck off the kitchen. This chef's kitchen is accented by custom-designed cabinetry, sleek stainless steel appliances, engineered stone countertops, and full-height tile backsplash. Upstairs, enjoy the convenience of top-floor laundry and the luxury of a master ensuite with double sinks and a spa shower with a built-in bench. Downstairs, enjoy your double car garage and convenient storage . (id:60626)
Ypa Your Property Agent
Lot 5 Shoreline Bluff Lane
Fox Point, Nova Scotia
'Offering a turn-key home build package with unmatched quality and coastal living and perched across the street from the pristine sands of Cannery Beach. Welcome to the unique opportunity to secure your dream home in the new neighborhood of 'Shoreline Bluff.' This package is a testament to quality & craftsmanship to create a home that reflects your desires for living oceanside. This home build represents a rare opportunity to own a home located 40 minutes to Halifax and a mere 10 minutes to Tantallon. Included are numerous warranties, upgraded trims & finishes, customization options, energy efficiency, walk-in pantry, vaulted ceiling and much more. Don't miss this chance to secure your place in a brand new residence that's designed to exceed your expectations. We have a large portfolio of home designs if one would prefer two-story or bungalow designs as this fabulous lot will accommodate all home styles. Start living the coastal lifestyle you've always dreamed of. (id:60626)
RE/MAX Nova (Halifax)
55 Canterbury Street
Ingersoll, Ontario
Now you can afford to own and live in this beautifully remodeled 2-bedroom 2-bathroom 2-storey home with bright open eat-in-kitchen and cozy living room. Second floor laundry, spacious primary with tiled ensuite, and second bedroom upstairs. Second sparkling bath with stylish walk-in glass shower. The cute 1-bedroom 1-bath apartment has an open & spacious living space, cute kitchen, & tidy 4-piece bath. Add a private patio, and parking for 3 vehicles and voila you have a place to call your own. Click on both 3D virtual tours, visit the beautiful neighbourhood and see how you CAN afford a beautiful home today by intelligently leveraging the income of an owner occupied duplex. (id:60626)
Royal LePage Triland Realty Brokerage
2 36 Crews Quarters Lane
Tatamagouche, Nova Scotia
Luxury Oceanfront Condo Living at Livia Shores, Tatamagouche Experience the epitome of coastal luxury in this stunningoceanfront condo at Livia Shores, just 5 minutes from local shops, bank, breweries, the renowned Jost Winery, and scenic trails.Spanning over 2500 square feet, this meticulously designed condo offers an inviting oasis with an emphasis on comfort and style.The "Spinnaker" model boasts three generous levels that provide ample room for family and friends. Enjoy breathtaking views ofthe sun glistening on the nearby beach, just steps from your door. With four well-appointed bedrooms and four elegant baths,your guests will feel right at home, and you'll never run short on space for entertaining. The loft area provides a cozy sittingand relaxation space that overlooks the main living area, perfect for enjoying morning coffee or evening The lower-level walkoutgreat room is designed for entertaining, leading seamlessly to outdoor spaces where you can soak up the sun and ocean breezes.**Low Maintenance Living:** For just $160 a month, condo living allows you to embrace a lifestyle of luxury without the burdenof yard work. Focus on enjoying your surroundings while the maintenance is handled for you. **Personalization Opportunity:** The early stages of construction offer you the chance to collaborate on design choices,allowing you to put your own personal touch on this magnificent home. (id:60626)
Keller Williams Select Realty (Truro)
2184 Cumbria Drive
Surrey, British Columbia
Located in one of the most desirable manufactured home subdivisions in the area, this charming home is nestled in Cranley Place, a beautifully landscaped, adult-oriented community where you own your land. No pad rental, no strata fees, and no restrictive bylaws. This means true ownership with the freedom to enjoy your property just like a traditional single-family home. This peaceful and friendly neighborhood is highly sought after for its sense of community, well-maintained surroundings, and unbeatable value. With no pet restrictions, you can bring your furry companions too! Whether you're downsizing, retiring, or looking for a solid real estate investment in a prime location, this is an exceptional opportunity to own in one of the area's most established and respected 50+ communities. (id:60626)
Royal LePage Northstar Realty (S. Surrey)
120 Glenariff Drive
Flamborough, Ontario
Welcome to 120 Glenariff Drive, located in Freelton. Discover this beautifully upgraded bungalow in a sought-after adult community, offering 1,585 square feet of thoughtfully designed living space. The main floor showcases premium finishes, including engineered hardwood and elegant tile flooring throughout, plus crown mouldings and modern pot lights that enhance the open, airy layout. The large, open-concept design is perfect for both entertaining and everyday living, with natural light streaming through every corner. The bright sunroom provides a serene space to relax, while the convenience of main-floor laundry discreetly located in the linen closet adds a practical touch. This home features two spacious bedrooms, including a luxurious primary suite with a three-piece ensuite and a walk-in closet. A second full bathroom adds functionality for guests or family. The partially finished basement offers versatile additional space to suit your needs. Located in a peaceful neighborhood with access to community amenities like the inground saltwater pool, community center with party and games room, full kitchen for events, library, billiards room, shuffleboard, sunroom, gym, hiking trails and more. 120 Glenariff Drive is a stylish and low-maintenance retreat, perfect for enjoying a vibrant lifestyle. Don't miss this exceptional opportunity! Don’t be TOO LATE*! *REG TM. RSA. (id:60626)
RE/MAX Escarpment Realty Inc.
38-40 Cliff Street
Saint John, New Brunswick
Dont miss this exceptional opportunity to own a fully rented 5-unit income property in the heart of uptown Saint John. This well-maintained building features a strong unit mix with two 1-bedroom units, two 3-bedroom units, and one fully furnished bachelor unitideal for both long-term and short-term rental strategies. Unit Breakdown: Unit 1: 1-bedroom with spacious living room, full kitchen, bath, and private deck. Unit 2: Fully furnished bachelor with recent updates including new kitchen, bath, and flooringperfect for short-term rentals. Unit 3: 3-bedroom with large living area, eat-in kitchen, full bath, laundry, and storage. Unit 4: 3-bedroom upper-level unit with oversized primary bedroom, full bath, eat-in kitchen, in-unit laundry, and ample storage. Unit 5: 1-bedroom with generous living space, eat-in kitchen, full bath, and storage. Please note, unit 2 fully furnished, This unit has been recently vacant. Rental income for this unit was $1200 per month. Total rental income was $69,600 per year. Leaving a net income of $54,007.78. Unit will remain vacant during the sale. Property Highlights: Prime uptown location within walking distance to all amenities Off-street parking included Excellent income potential with strong rental history Flexible configuration ideal for diversified investment portfolio Whether youre expanding your portfolio or entering the market, this turnkey property offers excellent value and versatility. (id:60626)
Sutton Group Aurora Realty Ltd.
120 Glenariff Drive
Hamilton, Ontario
Welcome to 120 Glenariff Drive, located in Freelton. Discover this beautifully upgraded bungalow in a sought-after adult community, offering 1,585 square feet of thoughtfully designed living space. The main floor showcases premium finishes, including engineered hardwood and elegant tile flooring throughout, plus crown mouldings and modern pot lights that enhance the open, airy layout. The large, open-concept design is perfect for both entertaining and everyday living, with natural light streaming through every corner. The bright sunroom provides a serene space to relax, while the convenience of main-floor laundry discreetly located in the linen closet adds a practical touch. This home features two spacious bedrooms, including a luxurious primary suite with a three-piece ensuite and a walk-in closet. A second full bathroom adds functionality for guests or family. The partially finished basement offers versatile additional space to suit your needs. Located in a peaceful neighborhood with access to community amenities like the inground saltwater pool, community center with party and games room, full kitchen for events, library, billiards room, shuffleboard, sunroom, gym, hiking trails and more. 120 Glenariff Drive is a stylish and low-maintenance retreat, perfect for enjoying a vibrant lifestyle. Don't miss this exceptional opportunity! RSA. (id:60626)
RE/MAX Escarpment Realty Inc.
1704 691 North Road
Coquitlam, British Columbia
FANTASTIC VIEW of the West and North West. Enjoy beautiful Sunsets and the Gorgeous Burnaby Mountain. This immaculate Open Floor Plan (771 sq ft) has 2 Bedrooms and 2 Bathrooms. Enjoy the convenient amenities of a recreation fitness centre, a BBQ Terrace & Community Lounge. Minutes to all shops & restaurants in the areas of The Lougheed Town Centre and Burquitlam Shopping Centre. Steps to the Burquitlam Evergreen Skytrain Stn and YMCA. K-5 Schools: Roy Stibbs Elementary, Ecole Glenayre Elementary, 6-8 Schools, 9-12 School: Port Moody Secondary/Ecole Dr. Charles Best. Remainder of 2-5-10 Year Warranty. Very Healthy Contingency ($417K), Parking P4-#175, Locker4 P4- room PS8#149. PETS & RENTALS ALLOWED. Hurry! (id:60626)
RE/MAX Crest Realty
401 1335 Bear Mountain Pkwy
Langford, British Columbia
PENTHOUSE on sunny corner of the Ponds Landing West Building. Excellent One Level Floor Plan, HEAT-PUMP / AIR-CONDITIONING, Ten-Foot-High Ceiling, Big Windows provide an Abundance of Natural Light, Entertainment Size Deck for outdoor living, Natural Gas Fireplace, Hardwood Floors and pleasant views. This property is sure to impress and offers a lot of value in the Resort Community of Bear Mountain. (id:60626)
RE/MAX Generation
1174 Highway #2
Lantz, Nova Scotia
Gorgeous 3 bedroom/2 bath Cape Cod style home on sprawling, picturesque property in Lantz outside Halifax, just 11 mins to airport. This solidly built brick home is situated on an impeccably manicured lot (just under one acre) with mature flowering shrubs, breathtaking weeping willow, fruit trees and shed for gardening equipment. Main level of home features large living room with 2 oversized windows facing south/southwest and beautiful hardwood floors. The spacious, eat-in kitchen has bright white cabinets, stainless steel appliances, Tiffany lighting fixture and separate dining room. Main floor also features guest bedroom with desk alcove, attractive custom entry, and adjacent 3 piece bath. Upper level of home features bright dormer window, two bedrooms and 3 piece bath. Home is zoned R-2 and comes with architectural plans for potential basement apartment. Equipped with efficient central heat pump, air conditioning and custom metal roof with lifetime guarantee that transfers to new owner. Shows beautifully and is move in ready. (id:60626)
Century 21 Trident Realty Ltd.
1044 Deal St
Oak Bay, British Columbia
OFFER JUST COLLAPSED. Rare opportunity to build your dream home on this freehold, vacant lot in South OAK BAY, just one block from the ocean! Situated in a quiet and highly desirable neighbourhood, this location is just steps from the ocean, Victoria Golf Club, Oak Bay Marina, Oak Bay Beach Hotel, and Windsor Park. Take advantage of the previously approved building plans or explore new possibilities. You can also create something different, such as a one level rancher or a multi-family home, with a legal footprint based on current setbacks of approx. 1050 sqft on the main floor and a total finished space of around 2800 sqft (confirm with Oak Bay/your architect or designer). Alternate access off the quiet back alley and a west facing backyard for beautiful afternoon and evening sunshine. This is your chance to create an ideal home in an unbeatable location. Plus, you'll love the wonderful community of neighbours! (id:60626)
Royal LePage Coast Capital - Oak Bay
301 2966 Silver Springs Boulevard
Coquitlam, British Columbia
Discover the most desirable corner-unit floorplans in Silver Springs! This bright, spacious home features a modern kitchen with newer appliances, a cozy eating area, and a private balcony. This home offers two generously sized bedrooms, including a primary with a WI closet and a 5-piece ensuite. The second bedroom, situated near the entrance and paired with its own bathroom, provides an ideal setup for adult children. Added conveniences include two parking spots, an updated washer/dryer, and maintenance fees covering hot water. Perfectly situated near schools, Douglas College, Town Centre Park, Coquitlam Mall, and transit. Unwind with resort-style amenities at the Cascade Club, featuring a gym, pool, hot tub, and party room. (id:60626)
Team 3000 Realty Ltd.
#1204 10055 118 St Nw Nw
Edmonton, Alberta
This Top Floor corner unit 1500 sq ft Penthouse, in the sought after Serenity building is in a Prime Location (Oliver) with exceptional views. This solid well managed building is just steps from the scenic Victoria Promenade, river valley, trails, shopping, transit and more. The final stages of the Jasper Ave Revitalization project are under way as we speak. This 2 bedroom plus Den unit features 3 bathrooms including a second bedroom 4 piece ensuite, spacious master, new wide plank flooring throughout, refaced cabinets, updated tile, and professionally painted. California style closets and pantry organizers throughout add both style and storage. Unit includes Two side by side oversized Premium parking stalls close to elevators, both with storage cages. Enjoy 275 sq ft of covered wrap around Terrace that has stunning city skyline and valley views, complete with gas BBQ hook up and power. Large covered visitor parking for your guests. All utilities excluding internet are included in the condo fees. (id:60626)
Now Real Estate Group
14 - 33 Four Winds Drive
Toronto, Ontario
Large and well-maintained 4-bedroom townhouse offering over 1,500 sqft. of living space. Prime location just a 5 minutes walk to York University, Finch West Subway Station, and the upcoming LRT. Bright and functional layout with walkout from the living room to a private backyard. Finished basement with upgraded kitchen and bathroom. Basement bedroom has a window for natural light. Maintenance fees include: Furnace, Central Air Conditioning, Cable, and Internet offering excellent value and convenience. Ideal for families, students, or investors looking for a great opportunity in a rapidly growing area. (id:60626)
Exp Realty
37 6575 192 Street
Surrey, British Columbia
Welcome to IXIA & this fantastic 2 bedroom Townhome. Situated in a great location in the complex & backing onto inner green space. Attractive kitchen includes stainless steel appliances, stylish back-splash, abundance of cupboards, separate pantry & eating bar. laminate flooring throughout main & direct access from your kitchen to the covered Sundeck. 9' ceilings on main floor & a large living room. Soaker tub in upstairs main bath. Both bedrooms are great size. Outside covered patio & grass area is completely fenced & offers gated access to green area. Lots of storage in garage. Hot water tank relaced late 2021. This home is immaculate! Within walking distance of schools, transportation & shopping. (id:60626)
Royal LePage - Wolstencroft
233 River Road E
Trent Hills, Ontario
Welcome to your private retreat on the beautiful Trent River a tranquil haven ideal for nature lovers and outdoor enthusiasts. Nestled on a deep 200-foot lot with 75 feet of waterfront, this home offers the perfect blend of comfort, charm, and opportunity and best of all, you can live here year-round. Inside, you'll find 3 spacious bedrooms including 2 on the main floor and a stunning loft-style primary suite complete with a private sitting/media area, propane fire place, ensuite bath, and Romeo & Juliet balcony overlooking the water. The home is designed for seamless indoor-outdoor living, with panoramic views from every window and a spacious Family Room that opens to a back patio. The main floor features a large kitchen w Breakfast Nook,, dining room, living room with a double sided propane fireplace, sitting area, and convenient laundry room. Enjoy the beautifully screened-in porch with propane hookup perfect for entertaining. Additional features include a boat house, Large Shed, and a 13.8 x 30 workshop. Whether you're fishing for bass, walleye, or northern pike off the dock, or launching your boat to fish , or paddling the scenic waters, this property invites you to embrace the waterfront lifestyle. Spend your evenings enjoying campfires under the stars, surrounded by the peaceful sounds of nature. Just 14 minutes to the historic town of Campbellford, Excellent potential for investment or short-term rental income. Don't miss this rare opportunity to own a piece of paradise live your waterfront dream year-round! (id:60626)
Exp Realty
102 8030 Oak Street
Vancouver, British Columbia
Oku, designed by Arno Matis, is a zero emission concrete construction offering 132 homes in 3 boutique buildings. The superior window and wall structure is designed for energy efficiency and reduced sound transmission. All-season comfort from best-in-class VRF air-conditioning technology. Each home features luxurious interiors with a sleek gourmet kitchen equipped with quartz countertops and European stainless steel appliances. Building amenities include a fitness studio, co-working space, entertainment lounge for group gatherings. Conveniently located in a well-established Vancouver West neighbourhood with easy access to Churchill Secondary, Sir Wilfred Laurier Elementary, Oakridge Centre, YVR and downtown. Own this thoughtful and iconic architecture now. (id:60626)
Nu Stream Realty Inc.
3208 33 Chesterfield Place
North Vancouver, British Columbia
Lower Lonsdale WATERFRONT LIVING! A rare opportunity to own a true waterfront condo in the sought-after "Harbourview Park". Wake up to stunning city & ocean views with the seawall just outside your door! This spacious 760 sq.ft 1-bed features an open kitchen, gas fireplace, IN-SUITE LAUNDRY & tasteful updates. Well-maintained, proactive strata. Maintenance fee INCLUDES Heat, Gas & Hot-Water. AMAZING LOCATION: Just steps to the Lonsdale Quay, Sea-Bus, shipyards, Spirit Trail, cafes, yoga, restaurants & more. Comes with 1 parking & 1 storage locker. Ample guest parking under the building. (id:60626)
Sutton Group - 1st West Realty
793 Conlin Road E
Oshawa, Ontario
Welcome to 793 Conlin Rd E, Oshawa - a stunning 3-bedroom, 2.5-bathroom townhouse offering1,846 sq. ft. of modern living space. Featuring 9-ft ceilings, this bright and open-concept home includes a spacious 19.8 x 6.6 ft terrace, perfect for relaxing or entertaining. The stylish kitchen is equipped with stainless steel appliances and sleek modern cabinetry. The primary bedroom boasts a 4-piece ensuite, walk-in closet, and a private balcony retreat. Enjoy the convenience of upper-level laundry and a thoughtfully designed layout ideal for families or professionals. Located close to Durham College, Ontario Tech University, top-rated schools, parks, golf courses, campgrounds, shopping, restaurants, and a community centre. Commuters will love the easy access to Hwy 407, 412, and 401. Don't miss your chance to live in this growing and vibrant neighbourhood! (id:60626)
RE/MAX Experts
20 - 350 River Road
Cambridge, Ontario
One of its Kind Corner Bright townhome with modern finishes, located in the heart of Hespeler! 3 bed/3 bath, spacious living & dining area, with a WALKOUT basement overlooking the scenic Speed River. Open concept floorplan with luxury vinyl plank flooring throughout. Stylish white kitchen equipped with stainless steel appliances, granite countertops, & a breakfast bar. Large living & dining areas with a walkout balcony overlooking the Speed River. Spacious bedrooms, including a primary suite with a 3-piece ensuite & walk-in closet. Convenient upper-level laundry. Conveniently located close to amenities, highway, schools, public transit, recreation center, parks, trails, & nature. Take a stroll through Forbes Park, or along the Mill Pond Trail to Ellacott Lookout & feel truly at peace in this stunning, natural environment. Convenient visitor parking right beside the unit. (id:60626)
Century 21 Skylark Real Estate Ltd.
37 9348 128 Street
Surrey, British Columbia
ATTN: First-Time Homebuyers & Investors! Welcome to Surrey Meadows, nestled in the heart of Surrey! This rarely available townhome offers over 1,650 sqft of spacious living, featuring 3 bedrooms, 2 bathrooms, and a functional layout designed for comfort and style. Enjoy stainless steel appliances, a private backyard perfect for family gatherings, and a well-managed strata that allows rentals and pets. Located just steps from shopping, transit, schools, and more - this opportunity won't last long. Book your private showing today!!! (id:60626)
Century 21 Coastal Realty Ltd.
2 Purdy Lane
Georgina, Ontario
Welcome To 2 Purdy Lane, A Charming Spacious 3-Bedroom + Den, 2-Bathroom Home Just Meters Away From The Stunning Shores Of Lake Simcoe. Surrounded By Pristine Nature The Exclusive Lavish Resort-Like Estate Is A Unique Home With Ample Space For Guests And Family. Boasting A Breathtaking Vista Of Lake Simcoe With Access To A Spectacular Private Beach, Summers Will Never Be The Same, Don't Miss Your Chance To Own A Slice Of Waterfront Living In Beautiful Keswick! Enjoy The Sun Flickering On The Water During The Day And Breathtaking Sunsets In The Night While Hosting Friends And Family. Standing Tall And Commanding Respect This Home Is Situated In An Idyllic Country Setting On The Best Coveted Exclusive Spot On Purdy Lane.With Country Spirit & City Charm Come Home To Your Special Refuge And Discover Your Next Chapter On 2 Purdy Lane.With Steps Away To Lake Simcoe And Short Distance To Marinas, Parks, Top Schools, Shopping, Restaurants, And Hwy 404 Getting Anywhere Is A Breeze.This Is A Rare Opportunity To Secure A Home That Combines Style, Function, And Future Value. A True Lifestyle Investment You Can Feel Confident About... (id:60626)
Housspro Dl Realty
1113 - 300 Bloor Street E
Toronto, Ontario
Refined Living in Prime Rosedale Location A Spacious 1+Den with a Private Balcony Welcome to your next home in one of Torontos most prestigious neighborhoods Rosedale. This spacious 1-bedroom + large den suite offers the perfect blend of space, style, and functionality. Thoughtfully upgraded, the suite features rich Brazilian Jatoba hardwood floors, elegant pot lighting, and built in storage. The bright, open-concept living space flows seamlessly to a private balcony ideal for morning coffee or evening relaxation. The generously sized bedroom comfortably fits a king-size bed and includes two closets for ample storage. The spacious den is perfect for a dedicated home office an ideal setup for professionals, couples or students working remotely. Enjoy the convenience of all utilities included (just cover your own cable/internet), plus access to resort-style amenities in an impeccably managed building. The Bellagio is a well managed Premier Property with 24 hour concierge, Indoor Pool , Hot tub, Sauna, Gym, Guest Suites, Parky Meeting Room and more. Location is everything: nestled between the peaceful Rosedale Ravine and the dynamic energy of Bloor-Yorkville, you're steps to top-rated schools and universities, world-class shopping and dining, cultural institutions, two subway lines, and bike paths. Quick access to the Don Valley Parkway and Mount Pleasant Road ensures fast, flexible commuting. This suite offers both tranquility and connectivity perfect for discerning tenants seeking quality, convenience, and an unbeatable convenient downtown address (id:60626)
RE/MAX Ultimate Realty Inc.
8 Campbell Reid Court
Ottawa, Ontario
New Listing! Rarely do you find an opportunity to own a country home in Kanata! Affordable detached 4 bedroom 2 bath home with oversized detached garage, garage offers high ceilings finished walls, windows and built in storage and measures 24ft X 20ft . Well appointed on its large lot 106 ft x 285 ft lot, this home exudes charm and brims with opportunity for its future owners.The main floor offers welcoming foyer. Note the high ceilings, deep baseboards and new flooring that flows throughout the main level. Family oriented in size, the kitchen offers large windows, new cabinetry, large centre island with storage, pot drawers and is large enough to use as breakfast bar. The formal and sizable dining room offers many possibilities and can easily be used as a main floor office. Accented by feature dovetail wall, the living room is a relaxing retreat, providing access to fenced yard great for kids and pups. The main level primary is a good size and offers patio doors to enjoy the side yard in summer the trees and garden fill in gives this country home a serene place to take your coffee on sunny mornings or enjoy a evening fire all year round. Built in storage and conveniently situated powder room complete the main level. The second level offers 3 good sized bedrooms, laundry area, office nook currently being used for storage, and large bathroom with new vanity, stand alone tub. Located within excellent school boundaries, close to shops, Kanata high tech and minutes to bike paths, parks and Ottawa River. 24 hrs irrevocable on all offers. Buyer to verify zoning and future uses. (id:60626)
First Choice Realty Ontario Ltd.
404 10428 Whalley Boulevard
Surrey, British Columbia
Step into luxury at Ascent by Maple Leaf Homes! This stunning brand-new 2-bed, 2-bath corner unit offers 969 sq ft of stylish living with A/C, wide plank laminate floors, and a spacious 111 sq ft balcony. The sleek kitchen is a chef's dream with quartz counters, soft-close cabinets, and high-end Fulgor Milano appliances including a gas cooktop and wall oven. Spa-inspired bathrooms feature marbled quartz and soft-close vanities. Enjoy incredible amenities: gym, yoga room, rooftop terrace, lounges, co-work space, playground, and dog run. Includes 1 parking, 1 locker. Walk to SkyTrain, SFU, shopping & more! (id:60626)
Multiple Realty Ltd.
503 - 5 Emerald Lane
Vaughan, Ontario
Welcome to the rarely offered 5 Emerald Lane! This fabulous, upgraded corner unit features a split 2-bedroom, 2-bathroom layout with bright Northeast views overlooking the outdoor pool and low-rise skyline. Residents enjoy exceptional amenities including an outdoor pool, fitness centre, party room, guest suites, library, and gated security. Conveniently located in a prime location, close to schools, shopping, Centerpoint Mall, transit, and more. Plus, being just north of Steeles means you're outside Toronto city limits no double land transfer tax! Make this exceptional property yours today. (id:60626)
Cityscape Real Estate Ltd.
8266 Riverside Drive East
Windsor, Ontario
Charming Waterfront Cottage/home with Stunning River & Lake Views Escape to tranquility in this cozy waterfront cottage/home, perfectly nestled where the river meets the lake. This charming retreat offers breathtaking views from every angle and a peaceful connection to nature. Enjoy your morning coffee on the deck while watching the sunrise reflect off the water, or spend your days on the private boat dock—ideal for fishing, kayaking, or cruising into open lake waters. Inside, the cottage features a warm and inviting layout, full of character and natural light. Whether you're looking for a serene year-round residence or the perfect seasonal getaway, this property offers a rare opportunity to own a slice of waterfront paradise. (id:60626)
Manor Windsor Realty Ltd.
8266 Riverside Drive East
Windsor, Ontario
WATERFRONT OPPORTUNITY — BUILD YOUR DREAM HOME ON THE LAKE Welcome to an incredible opportunity to own a prime piece of waterfront real estate! Nestled along the shores of the Detroit River and Lake St. Clair, this perfectly situated lot offers stunning panoramic views, direct water access, and endless potential for your future dream home or vacation retreat. Set on a perfectly situated parcel, the property currently features a quaint, newly updated cottage/home — perfect for weekend getaways or as a temporary dwelling while you plan your custom build. Whether you're looking to design a modern lakeside estate or develop a private sanctuary, this rare offering gives you the flexibility to create something truly special. Enjoy peaceful mornings by the water, boating from your own dock, and sunsets that never get old. Utilities are in place and the lot is easily accessible year-round. (id:60626)
Manor Windsor Realty Ltd.
60 Fireside Common
Cochrane, Alberta
Welcome to the Capri by Genesis Builder Group — a stunning two-story home designed for modern living. This spacious 4-bedroom, 3-bathroom layout features an open-concept main floor with a stylish kitchen island, elegant railing details, and a cozy fireplace with a mantle as the living room centerpiece. Thoughtfully designed for flexibility, the main floor includes a full bedroom and bath, perfect for guests.. Upstairs, you’ll find a bright bonus room, convenient laundry area, and additional bedrooms. Enjoy a double attached garage, 9-foot ceilings in the basement, side entry, and rough-ins ready for potential future basement development — offering endless potential to make this home truly yours. Photos are representative. (id:60626)
Bode Platform Inc.
126 Somerset Way Sw
Calgary, Alberta
Welcome to this nicely maintained 2 storey home in the heart of Somerset, nestled on a quiet street that perfectly balances style, comfort, and location. This wonderful home welcomes you with a bright, open-concept main floor featuring rich hardwood floors and a spacious den off the entrance, perfect for work or study. The living area on the main floor centers around a cozy gas fireplace with stone surround and a large window overlooking the backyard. The kitchen is designed with practicality in mind, featuring a large central island with breakfast bar seating, stainless steel appliances (less than a year old), dual basin sink, plenty of white cabinetry and a spacious corner pantry, perfect for any home chef. Just off the kitchen, you have a dining room area with access to the lovely deck (with covered space & gazebo), great for hosting summer BBQs. Nicely finishing off the main floor you have a 2pc guest bathroom, laundry space & access to the double attached garage, making winter commuting a breeze. Upstairs, you’ll find three great-sized bedrooms, including a primary master with walk-in closet and 5pc ensuite bathroom featuring a huge soaker tub & glass shower. The two additional bedrooms are both spacious with large windows and share a 3pc bathroom with glass shower. Downstairs, the fully developed basement offers a spacious family room with upgraded home theatre space (including custom wet bar) and electric fireplace - the perfect space for family movie nights! With ample space for a home gym or kids play area or 4th bedroom (sellers are happy to convert back to 4th bedroom), plenty of storage, and 4pc bathroom with steam shower & built-in benches, this space is completely customizable to your liking! Outside, the beautifully landscaped backyard is a private oasis, oversized and perfect for entertaining, relaxing, or letting kids and pets play freely. A double attached garage and ample driveway parking complete the home’s thoughtful layout. All of this is set w ithin a family-friendly community, just steps from schools, playgrounds, splash parks, walking paths, and green spaces, with quick access to the LRT, bus stops, YMCA, library, and shopping, plus major routes like Stoney Trail. Don’t miss your chance to call this beautifully appointed Somerset home your own, book your private tour today! (id:60626)
RE/MAX House Of Real Estate
61 Meagan Lane
Quinte West, Ontario
Brand new home! This raised bungalow offers over 1850 Sq Feet Of Finished Space. Featuring 3 Bedrooms plus a flex room, 2 Baths, vaulted ceiling, ceramic and laminate floors, deck, double car garage. Primary suite has Ensuite Bath With Walk In Closet. Kitchen with island, and walk-in pantry/laundry area. Forced Air Gas, Central Air, Air Exchanger 7 Year Warranty Plus Lots More. Located In Quiet Village Of Frankford You Can Walk To The Trent River And Hike On Miles Of Walking Trails But Are Still Only 20 Mins Or Less To Belleville/401/CFB Trenton/Walmart/Golf Courses And Beach Access. Quick possession possible! Check out the full video walk through! (id:60626)
Royal LePage Proalliance Realty
Ne-24-51-01-W4
Rural Vermilion River, Alberta
Custom-Built Executive Bungalow on 9.4 Acres of Scenic Beauty in Lloyd School Division. Nestled on 9.4 acres of picturesque land, this custom-built executive bungalow offers unparalleled luxury and serenity with a walkout basement. Enjoy the best of both worlds with breathtaking south and west sun exposure, perfect for capturing stunning sunset views every evening. Step inside to discover vaulted ceilings that create an airy and expansive feel. The open-concept living area is perfect for entertaining, with beautiful hardwood flooring adding a touch of elegance throughout the home. The kitchen is a chef’s delight, featuring sleek quartz countertops and modern appliances. Prepare meals with ease and enjoy the seamless flow into the dining and living areas. This home boasts four generously sized bedrooms, providing ample space for family and guests. The fully finished walkout basement offers additional living space, perfect for a family room, home gym, or entertainment area. The possibilities are endless! A second kitchen in the basement is ideal for summer gatherings or catering to guests, canning or making wine! There is a moveable island for added convenience. Embrace outdoor living with the waterfall and a charming gazebo and a fire pit area, perfect for cozy evenings under the stars. There's also a designated spot for a hot tub, allowing you to relax and unwind in style. Enjoy year-round comfort in the sunroom/ dining area which could be converted to another bedroom, a perfect spot for morning coffee or an afternoon retreat. This executive bungalow is a rare find, offering luxurious living in a serene, natural setting. Don’t miss the opportunity to make this stunning property your forever home. Elevate your lifestyle with this custom-built executive bungalow – a perfect blend of luxury, comfort, and natural beauty. (id:60626)
Exp Realty (Lloyd)
Lot 29, 10166 120 Avenue
Grande Prairie, Alberta
Lot 29 - Think you want your own commercial building? Don't want the hassle of buying the land, getting the services installed, prepping the base and paving? Northridge Business Center is for you!! Established business center. Five lots to choose from. All the paving is done. Services are in. And there is a 5,000 square foot building pad on each lot, ready for your building. Lot 29 is $570,798.67, plus services and roads $281,588.45, for a total of $852,387.12, plus GST. It doesn't get simpler than that!!! (id:60626)
RE/MAX Grande Prairie
28 - 2545 Meadowlands Way
London, Ontario
FIRST TIME HOME BUYER'S/INVESTOR'S ALERT !! An amazing three-story freehold townhome in North London's upper Richmond Village, with a double-car garage. First Floor: Offers flexible space that can be used as either a bedroom or a cozy living area, with a bathroom. Second Floor: Features a spacious, well-lit living room with oversized windows and 9-foot ceilings. The kitchen is a standout with quartz countertops, premium cabinets, and high-end appliances, all in an open-concept design with the living area. Third Floor: Includes three generously sized bedrooms with ample closet space and bright windows. The master suite includes a 3-piece bathroom and a walk-in closet. Location & Amenities: Close to Masonville Mall, shopping centers, schools, Western University, and hospitals. Ideal for rental potential with low condo fees. **EXTRAS** LOW MAINTENANCE FEE-$95 (id:62611)
Luxe Home Town Realty Inc.
64 English Lane
Brantford, Ontario
Welcome to 64 English Lane, where comfort meets convenience. This charming home features 3 beds, 2.5 baths, and a single car garage, ideal for first-time buyers, single professionals,or investors alike. Step into the inviting foyer leading to an open-concept main floor adorned with maintenance-free flooring, tasteful neutral tones, and a spacious kitchen, living, and dinette area. The kitchen boasts ample dark cabinetry, an island for easy meal preparation, and overlooks the inviting living and dining spaces, perfect for hosting gatherings with loved ones. A convenient two-piece powder room completes the main level. Upstairs, discover a generously sized primary bedroom with its own 3-piece ensuite bathroom. Two additional bedrooms, a full bath, and a versatile loft space round out the second floor. Outside, the expansive backyard is fully fenced, providing a private oasis for outdoor entertaining during warm summer months. Nestled in a quiet, family-friendly neighborhood with amenities just minutes away, this home offers the perfect blend of comfort and convenience for modern living." (id:62611)
Century 21 Leading Edge Realty Inc.
30 Janes Road E
Ingersoll, Ontario
Discover the potential of this prime commercial land in Ingersoll. With General Industrial zoning, it offers remarkable versatility, from autobody shops to warehousing, catering to a range of businesses. Its strategic location, close to amenities and major transportation routes, ensures convenience and accessibility. Ingersoll's booming market presents an ideal opportunity for investors and entrepreneurs, and this property, with room for expansion, is poised to be a cornerstone of your business success. Don't miss the chance to to secure your future in this thriving city; seize the opportunity now. (id:62611)
Homelife/miracle Realty Ltd
59 Granka Street
Brantford, Ontario
Welcome to 59 Granka St! A stunning freehold townhome, built in 2024, full of upgrades. This house is perfect blend of modern living and convenience. This brand new 2 storey townhome features an open-concept living and kitchen area filled with natural light through the big windows and is just perfect for entertaining. The main level also features a beautiful power room. The huge primary bedroom comes with a modern en-suite bathroom and a generous walk-in closet. The 2nd level laundry offers convenient access for your everyday needs. This exquisite property is an exceptional opportunity for first-time home buyers and smart investors alike. Don't miss your chance to own a pristine home in a desirable location, Schedule your viewing today! (id:62611)
Century 21 Property Zone Realty Inc.
11 Maple Street W
Aylmer, Ontario
This could be the answer your mulit-generational family has been looking for! Accomodate everyone and elevate your standard of living with this Century Charmer. This stunning Aylmer property blends historic charm with contemporary style, offering three versatile living spaces perfect for families, guests, or Airbnb hosting. Main Home: Soaring 10-ft ceilings, exposed brick walls, and a bright living room featuring an original staircase. The eat-in kitchen boasts quartz countertops and a hidden pantry. Upstairs, the primary suite is a cozy retreat, while a childrens room with a rock climbing wall opens to a private tree-covered balcony. Granny Suite: Self-contained with a private entrance, kitchenette, two bedrooms, and a full bath perfect for extended family or rental income. Loft Studio/Airbnb: A stylish open-concept space with a kitchenette, modern bath, bunkie, and outdoor fire pit area ideal for creatives or extra income. Outdoor Perks: Hot tub with privacy wall, lighted gazebo, and a backyard built for entertaining. Perfect Location: 25 minutes to Port Stanley & Burwell Beaches, 30 mins to London (id:60626)
Royal LePage Triland Realty
70 Oak Street
Brantford, Ontario
This is the perfect home for investors or large families! Welcome to 70 Oak Street, nestled in the desirable Old West Brant neighbourhood. This home is larger than it looks and offers a beautifully updated all-brick back split with 1,802 square feet of above-grade living space, featuring 7 bedrooms and 2 full bathrooms—perfect for large or multigenerational families. Step inside to find a freshly painted interior with updated flooring and modern upgrades throughout. The main level has new flooring, a bright and spacious living room, an updated kitchen, and a comfortable dining area—ideal for both daily living and entertaining. Upstairs, you'll find three generous bedrooms and a stylish 4-piece bathroom. Just a few steps down from the main floor is the lower level, which includes two additional bedrooms and a den—ideal for a home office or playroom. This level also features a 3-piece bathroom, access to the finished basement, and a convenient backdoor to the side courtyard and garage. The newly finished basement offers even more living space with two bedrooms, a kitchenette, a utility room, and a cold room—perfect for extended family or separate living quarters. Outside, you'll find a massive driveway with parking for up to 6 vehicles, and an impressive 24' x 40' detached three-car garage and workshop with a dedicated electrical panel—ideal for hobbyists, car enthusiasts, or extra storage needs. Situated close to parks, scenic trails, schools, and all essential amenities, this home offers the perfect blend of space, functionality, and location. Don’t miss your chance to call 70 Oak Street home—schedule your private viewing today! (id:60626)
RE/MAX Escarpment Realty Inc.

