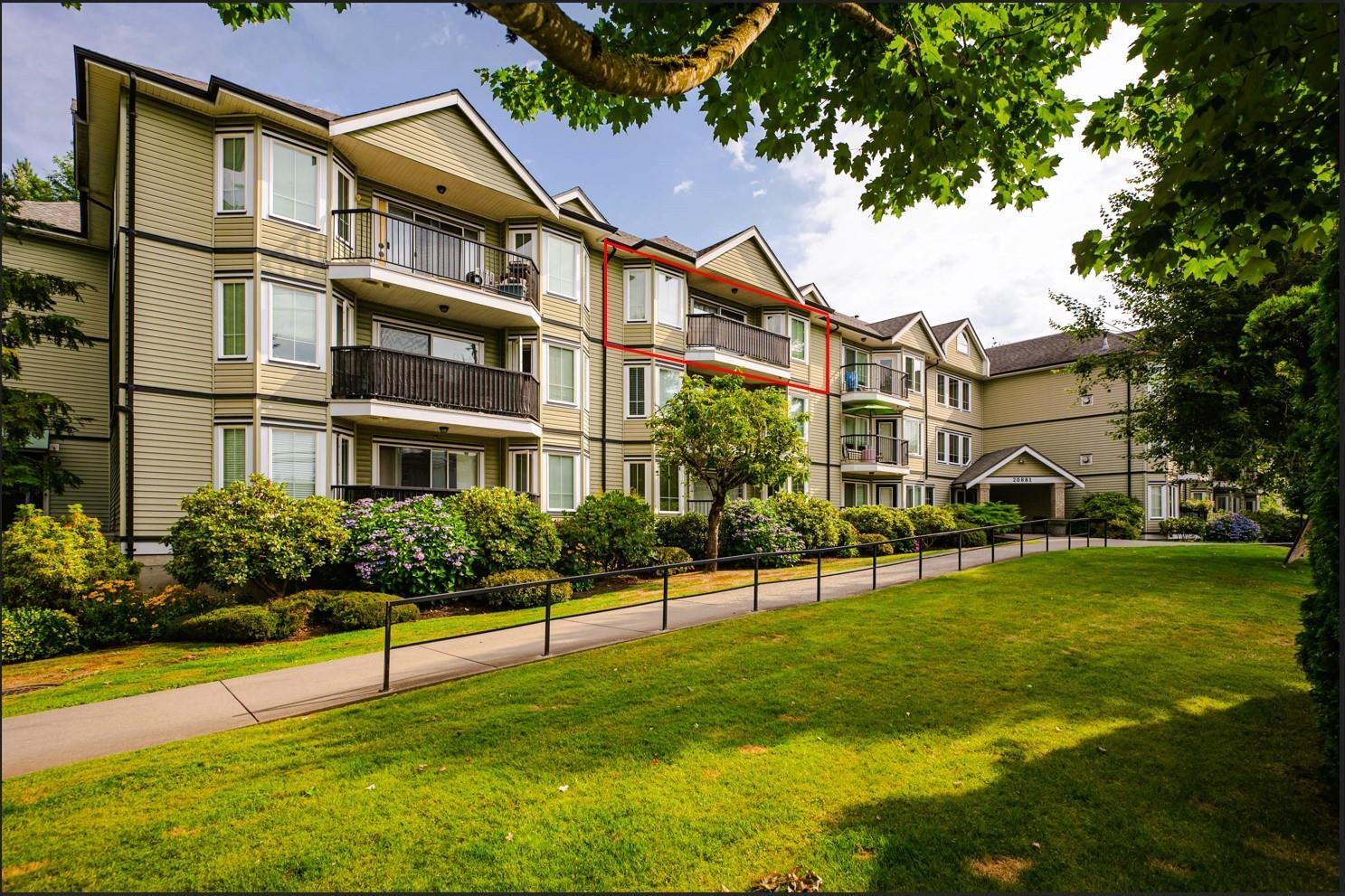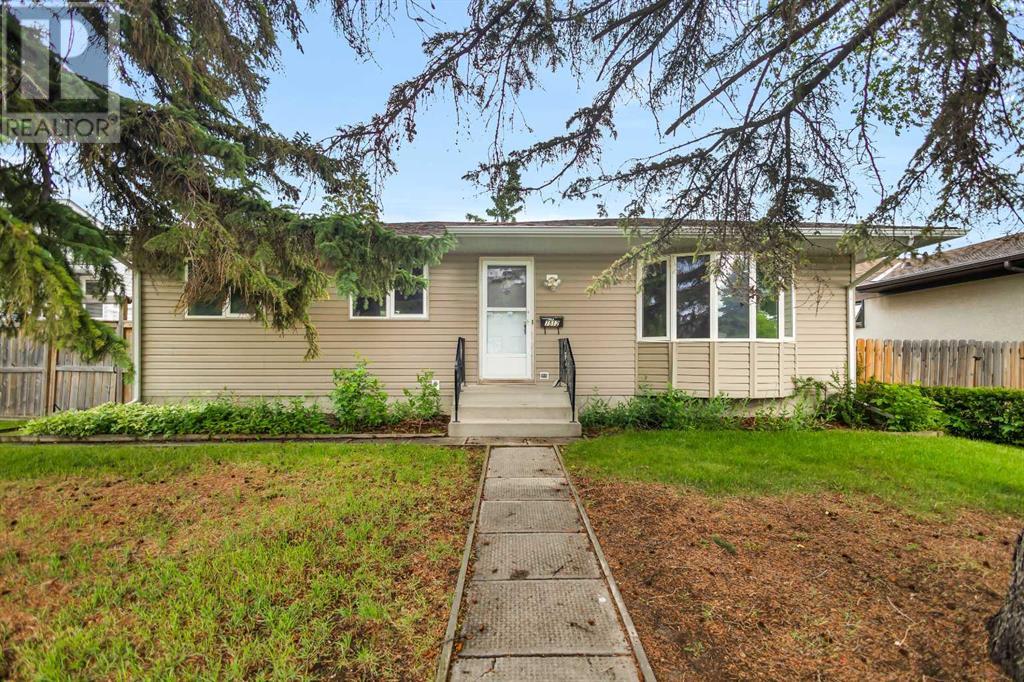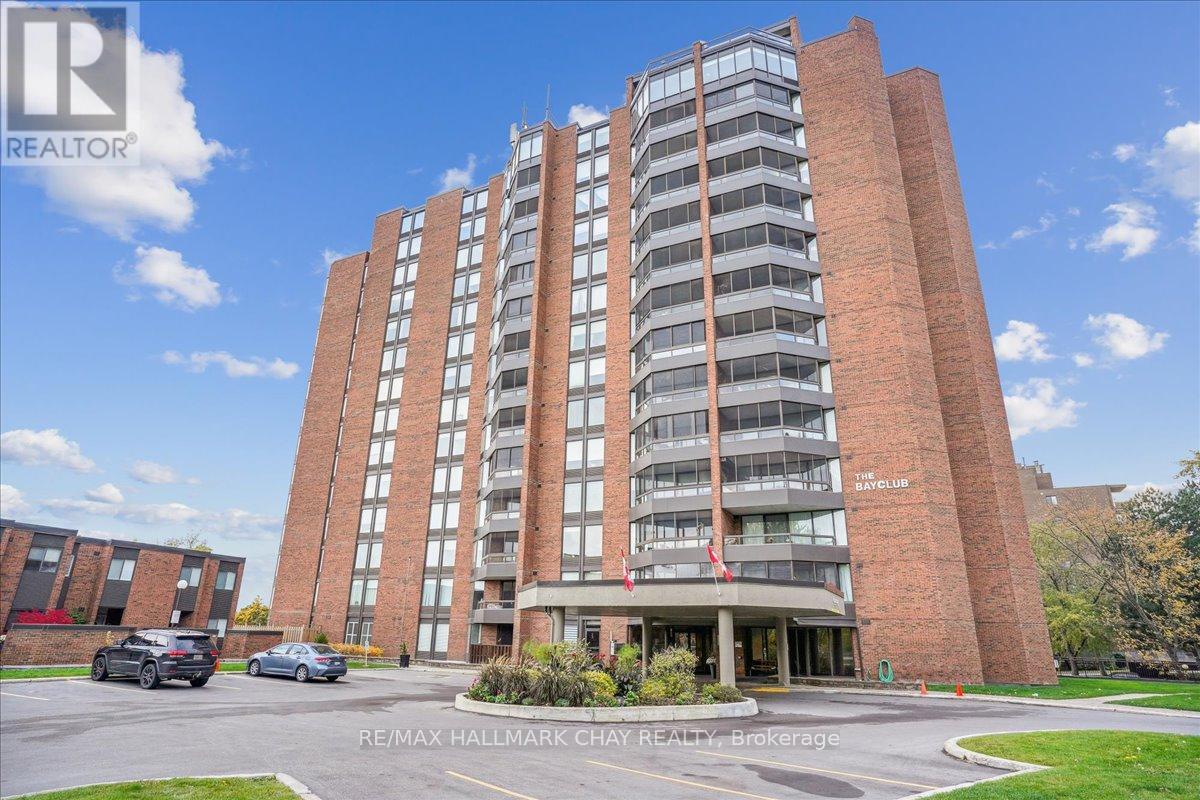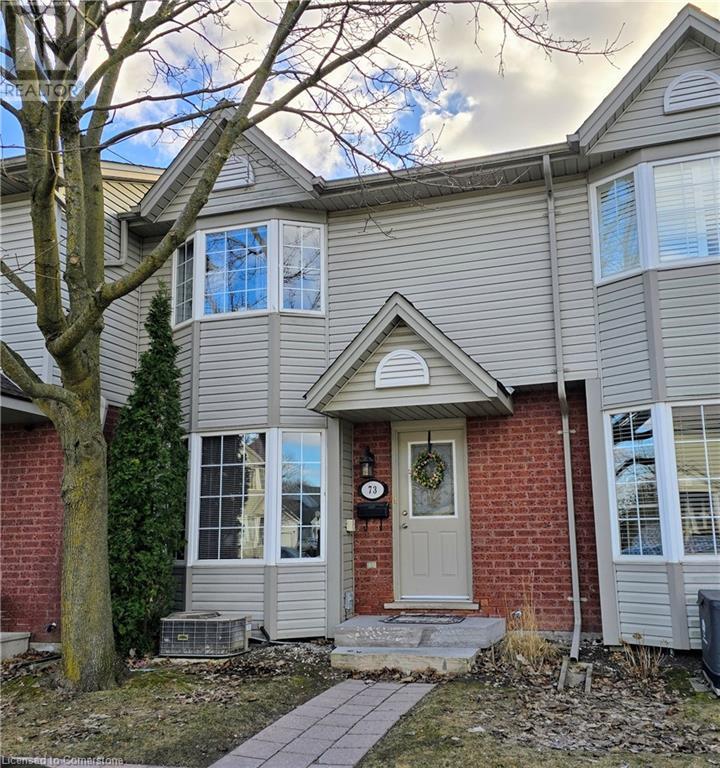302 20881 56 Avenue
Langley, British Columbia
OPEN HOUSE July 12 Sat 2-4pm. Welcome to Robert's Court! This bright, top-floor, south-facing 2 bed, 2 bath condo offers 1,026 sq. ft. of well-designed living space. Enjoy an open layout, updated kitchen with stainless appliances, white cabinets, and subway tile backsplash. Bedrooms are on opposite sides for added privacy, with a 4-piece ensuite in the primary. Crown moulding, a large laundry room, and extra storage complete the home. Building amenities include a gym and social lounge. Steps to Fraser Hwy, transit, shopping, parks, schools, and Kwantlen University. Pet-friendly - 1 dog (max 18kg at maturity) and 1 cat, or 2 cats. A great start for first-time buyers! (id:60626)
Macdonald Realty (Langley)
7512 Hunterfield Road Nw
Calgary, Alberta
Discover a fantastic opportunity to own a large bungalow on a quiet, family-friendly street in a desirable NW neighborhood. This home features a generous floor plan and sits on a spacious lot with a big backyard, perfect for relaxing, entertaining, or future development.With solid bones and several updates already completed (windows, HWT - 2022, Furnace ) this property offers incredible potential to personalize and transform into your dream home. Whether you're a first-time buyer, investor, or renovator, this is your chance to add value in a great location.Enjoy the convenience of being close to parks, schools, shopping making this an ideal place to live and grow. (id:60626)
Premiere Realty Direct
343 Huron Street Unit# 20
Woodstock, Ontario
elcome to this amazing townhome. This home offers many outstanding features. Bright entrance opened to the second level. Open concept kitchen and living room. Laundry room is on the main level with the entrance to the garage. Upper level has 3 spacious bedrooms. Primary bedroom has a walk-in closet with 4 pc ensuite. (id:60626)
RE/MAX Twin City Realty Inc.
314 Short Avenue
Woodstock, Ontario
Welcome to this spacious 3-bedroom 1.5-bath 3-level side split home located in a highly convenient neighbourhood close to schools, shopping, and quick access to the 401/403 corridor - perfect for commuters and busy families alike. Step inside to a bright and inviting living room featuring a large bay window that fills the space with natural light. and fresh, modern paint throughout. The spacious, updated kitchen is a true showstopper, offering ample cabinetry, sleek finishes, and plenty of room to gather and cook with ease. Patio doors off the dining area lead to a generous deck and a fully fenced, private backyard - ideal for summer entertaining or a peaceful escape at the end of the day. Three bedrooms upstairs complemented by gleaming hardwood floors, with the primary bedroom having it's own access to the 4 piece bath. The basement family room is a great place for watching movies or just hanging out. The basement has laundry and a 2 piece bath,. There is a a crawl space providing plenty of storage. This home offers a thoughtful layout across three levels, blending function and comfort with ease. Don't miss your chance to own a well-maintained home in a desirable location with everything you need right at your fingertips. Convenient, connected, and move-in ready. (id:60626)
Royal LePage Triland Realty Brokerage
16 Costello Court
St. Thomas, Ontario
Tucked away in a peaceful and highly sought-after cul-de-sac, this beautifully maintained semi detached bungalow offers the perfect blend of comfort, charm, and convenience. Situated close to key amenities including the hospital, YMCA, senior centre, schools and churches, this property provides an ideal lifestyle and a perfect condo alternative with NO Condo Fees.From the moment you arrive, the curb appeal is undeniable. A welcoming front porch invites you to relax and take in the serene surroundings. Step inside to a spacious living and dining area bathed in natural light from a large skylight, creating a warm and inviting atmosphere. The updated kitchen features sleek hard-surface countertops, soft-close drawers and tiled backsplash. The convenient 4 pc bath has access to the walk thru closet leading to the primary bedroom. The wide doorways enhance accessibility throughout the main floor.The primary bedroom (large enough to host a king sized bed) is a peaceful retreat, complete with patio doors that open to a stunning private backyard. The park-like setting is simply extraordinary, with a large pie-shaped lot: professionally landscaped with mature trees, vibrant flowers, an irrigation system and Invisible Fencing. Three tranquil water features add to the zen-like ambiance, while a shed at the back of the property (with power) provides extra storage or workspace.Enjoy cozy evenings in the main-floor family room with a gas fireplace and additional patio door to the deck. Convenient main-floor laundry adds to the homes functionality. Downstairs, you'll find a spacious recroom with a wet bar, a hobby room a spare room, a large cold cellar, and an updated three-piece bath. Thoughtfully updated over the years, this home includes: newer kitchen, gutter guards; gas line for BBQ and Dryer; Furnace and A/C (2014). It's more than just a house it's a lifestyle. Welcome Home. (id:60626)
Royal LePage Triland Realty
204 - 181 Collier Street
Barrie, Ontario
Welcome to The Bayclub! Spacious 2-bedroom, 2-bathroom 1,265 square foot suite. This lovely condo has a nice bright southwestern view, overlooking the newly surfaced pickle ball court. Large kitchen with loads of cabinets, pot drawers, double sink and built in laundry area. Roomy storage room that could easily accommodate the laundry for a dedicated laundry room. Spacious living room combined with the dining, bright and cheery with warm wood tones. Both the main bathroom and the ensuite bath have been updated, ensuite has walk-in shower. Large primary bedroom with a large walk-through closet. Home has been recently painted throughout with neutral paint and newer laminate flooring in the primary bedroom. Lovely enclosed balcony, barbecues are permitted. The underground has an assigned parking space and storage locker. The Bayclub is located in the highly desired quiet east end of Barrie steps to Kempenfelt Bay, walking path, downtown, and shopping as well as the Parkview Centre and transit. Best variety of recreational activities of all Barrie condos. Fantastic recreation facilities include one of the largest indoor pools of all the Barrie condominiums, indoor squash court, outdoor tennis/pickle ball court, expansive workshop for those who are handy or want to be, exercise room, billiards room, library, sauna, party room, guest suite, potting room for plant enthusiasts. Onsite management, superintendent and cleaner. Visitor parking lot and lovely well-kept grounds. (id:60626)
RE/MAX Hallmark Chay Realty
69 Mariah Street
North Bay, Ontario
69 Mariah Street. This meticulously maintained bungalow offers a bright, open-concept design that effortlessly connects the kitchen, dining room, and living area. With 2+2 generously sized bedrooms and 2 full bathrooms, the home provides ample space for comfortable living. Additional features include central air conditioning, a walkout to a spacious deck overlooking a fully fenced backyard, an interlocking brick driveway, and an attached garage. All major appliances are included, making this home truly move-in ready. Perfectly blending comfort, functionality, and style, this home offers a wonderful opportunity for easy, convenient living. (id:60626)
Royal LePage Northern Life Realty
235 Saginaw Parkway Unit# 73
Cambridge, Ontario
Welcome to this beautifully renovated gem on sought-after area! This bright and spacious 3-bedroom, 2-bathroom home has been completely updated from top to bottom. Featuring brand-new flooring and fresh paint throughout, the interior exudes modern charm and comfort. The main level offers a sleek, updated kitchen with a convenient walk-out to a private deck—perfect for entertaining or relaxing while enjoying the peaceful view of the green space behind. Upstairs, you'll find generously sized bedrooms filled with natural light and ample storage. Located in a well-managed condo corporation, this move-in ready home offers low-maintenance living in a quiet, family-friendly neighborhood close to parks, schools, and all amenities. Don't miss your chance to own this turn-key property—book your showing today! (id:60626)
RE/MAX Twin City Realty Inc.
20 Mcconkey Crescent Unit# 90
Brantford, Ontario
Affordability meets convenience! This end unit townhome offers amazing potential to a diverse range of buyers. Inside you'll be greeted by a large foyer with cathedral ceilings, leading to an inviting main level living area perfect for entertaining, featuring a 2-pc bath, kitchen with island, and space for a dining and/or a living room. Upstairs, the primary bedroom has a walk-in closet and en-suite, while the two remaining bedrooms have generous living space and another full bathroom nearby. The basement is finished and perfect to function as a rec room, workout room or office, along with a cold cellar and rough in for potential bathroom in the future. This lovely home is ready for it's next owner who's looking to be tucked away in a quiet community, yet a very short drive to Wayne Gretzky parkway and highway access, schools, shopping and so much more. (id:60626)
Michael St. Jean Realty Inc.
12 Pearl Street
Brantford, Ontario
This charming and beautifully maintained century home is situated on a quiet, family-friendly street and has been thoughtfully updated from top to bottom. With 4 spacious bedrooms (including one conveniently located on the main floor) and 2 bathrooms (a full bath upstairs and a half bath on the main level), this home offers plenty of room for growing families. The welcoming foyer leads to a freshly painted interior, large front windows that flood the living space with natural light, and a separate dining room ideal for family meals or entertaining. The kitchen is a cook’s dream, featuring all newer appliances, including a fridge with water and ice dispenser, and a bonus tucked-away pantry for extra storage. Upstairs, the bedrooms are bright and airy, and the full bathroom has been tastefully renovated with a new vanity, sink, flooring, and lighting -adding a fresh, modern touch. From the kitchen, step outside into the completely reworked backyard, featuring a new fence offering privacy and ample space for backyard gatherings. The detached garage with hydro is perfect for extra storage or as a workspace, and the recently paved driveway accommodates two vehicles, with additional street parking available year-round thanks to rotating sides every two weeks. Important updates include a roof replacement (2018), professional removal of all knob and tube wiring, a newer owned furnace, and rented central air and hot water heater for added flexibility. With easy access to both Highways 401 and 403, commuting and daily errands will be a breeze. This move-in-ready home is waiting for you! Don't miss your chance to own this lovingly cared-for gem in the heart of Brantford. (id:60626)
RE/MAX Twin City Realty Inc.
426 River Avenue
Cochrane, Alberta
BRAND NEW HOME by Douglas Homes, Master Builder in central Greystone, short walking distance to parks, the Bow River, major shopping & interconnected pathway system. Featuring the Glacier with separate side entry on an R-MX zoned home site for POTENTIAL future lower level suite. NOTE: a secondary suite would be subject to approval and permitting by the city/municipality. This gorgeous 3 bedroom, 2 & 1/2 half bath home offers 1180 sq ft of living space. This home is located on a River Avenue which provides immediate access to the interconnective pathway system, perfect for those looking for a outdoor lifestyle. Loads of upgraded, DESIGNER features in this beautiful, open floor plan. The main floor greets you with a grand, glazed 8' front door & side lite, soaring 9' ceilings, oversized windows , & 8' 0" passage doors. Distinctive Engineered Hardwood floors flow through the Foyer, Hall, Great Room, Kitchen & Nook adding a feeling of warmth & style. The Kitchen is completed with an oversized entertainment island & breakfast bar, closet pantry, Quartz Countertops, 42" Cabinet Uppers accented by closed-in, painted bulkhead above, Bank of Pots & Pans Drawers, soft close doors & drawers throughout, new stainless appliance package including Fridge, Microwave/Hood Fan combo over the stove, smooth top electric Range, & built-in Dishwasher. The main floor is completed with an open Great Room & Nook finished with over height windows, full French Door rear entry & 1/2 bath. Great Room is complimented by a Napoleon "Entice" fireplace. Upstairs you'll find a good sized Primary Bedroom with 3 piece Ensuite including undermounted sink & drawer, Quartz vanity, oversized 5'0" x 3'0" shower with tile accented walls & ceramic tile flooring. There is also a nice sized, walk-in closet accessed from the bedroom. The 2nd floor is completed with two additional good sized bedrooms with roomy double door closets. The 2nd & 3rd bedrooms have easy access to the main the bath with Quartz counte rtop, undermounted sink with drawer & tile flooring. This is a very popular plan, great for young families, investors or the down sizing crowd. Spacious, Beautiful and Elegant! The perfect place for your perfect home with the Perfect Fit. Call today! Photos are from prior build & are reflective of fit, finish & included features. Note: Front elevation of home & interior photos are for illustration purposes only. Actual elevation style, interior colors/finishes, & upgrades may be different than shown & the Seller is under no obligation to provide them as such. (id:60626)
Greater Calgary Real Estate
1731 Marconi Boulevard
London East, Ontario
Welcome to this exceptional 3-bedroom, 2.5-bathroom home in the highly sought-after community of Trafalgar Heights. This beautifully maintained two-storey property offers a single-car attached garage, a double driveway, and a fully finished basement that backs onto peaceful green space, providing both privacy and a serene setting. Step inside to a grand foyer that opens into a spacious kitchen, featuring rich cabinetry, ample counter space, and gleaming hardwood floors that flow throughout the main level. The inviting living room boasts a cozy fireplace, built-in shelving, and direct access to a two-tiered deck perfect for entertaining or enjoying quiet moments in the fully fenced, professionally landscaped backyard. Such a rare find as you will love the convenience of a second-floor laundry room and a generously sized primary bedroom complete with a 3-piece ensuite and a walk-in closet. The spacious finished basement offers a large rec room, perfect for a home theatre, play area, gym, or additional living space to suit your needs. Thoughtful updates over the years include hardwood flooring (2006), a new roof (2008), and the finished basement (2011). Ideally located close to schools, shopping, parks, and offering quick access to Highway 401, this is a rare opportunity to own a move-in-ready home in a welcoming, family-friendly neighbourhood. Dont miss your chance to call it your own. (id:60626)
The Realty Firm Inc.














