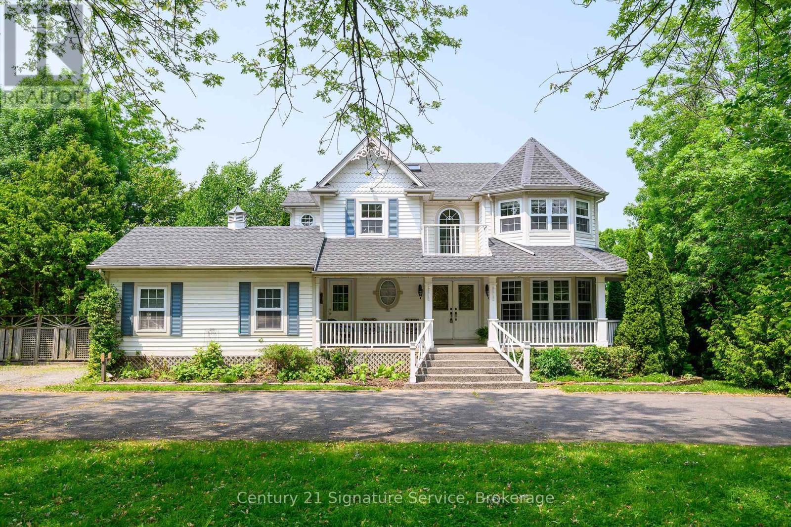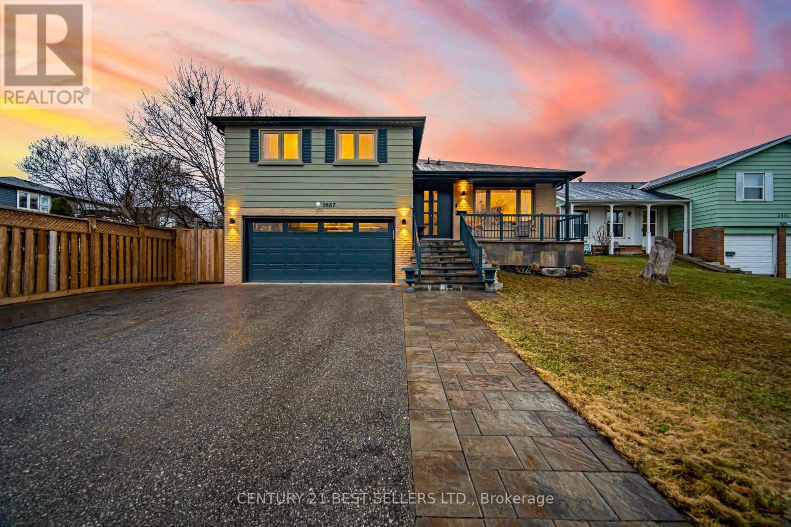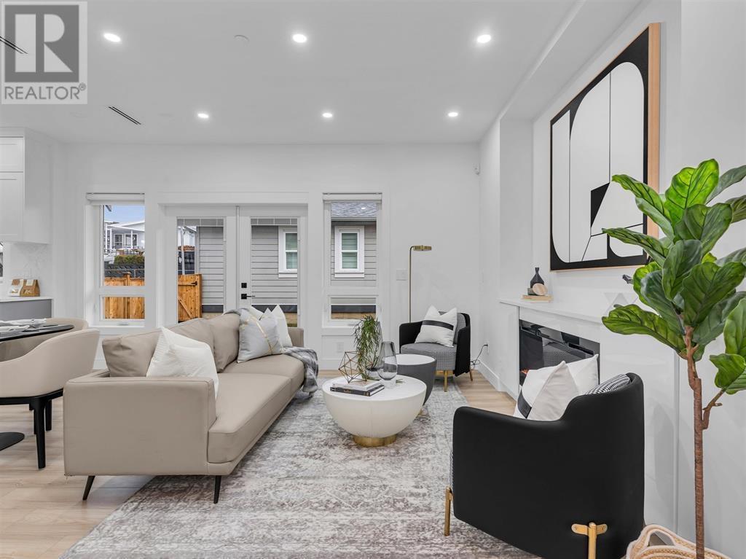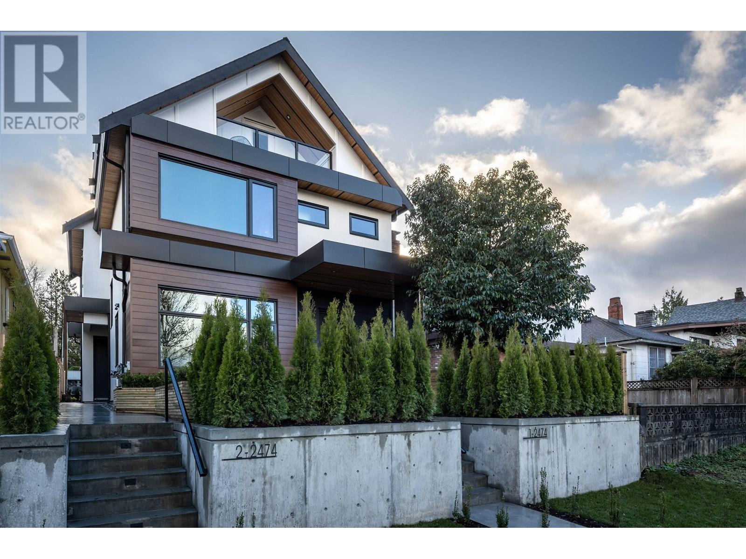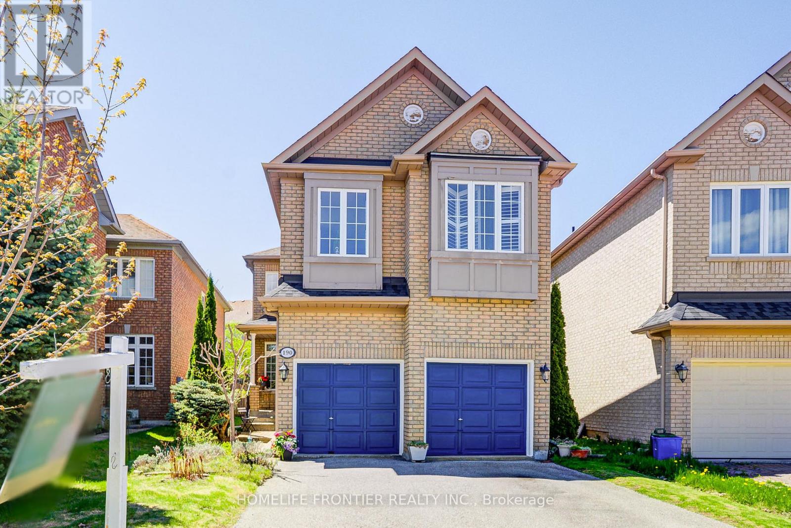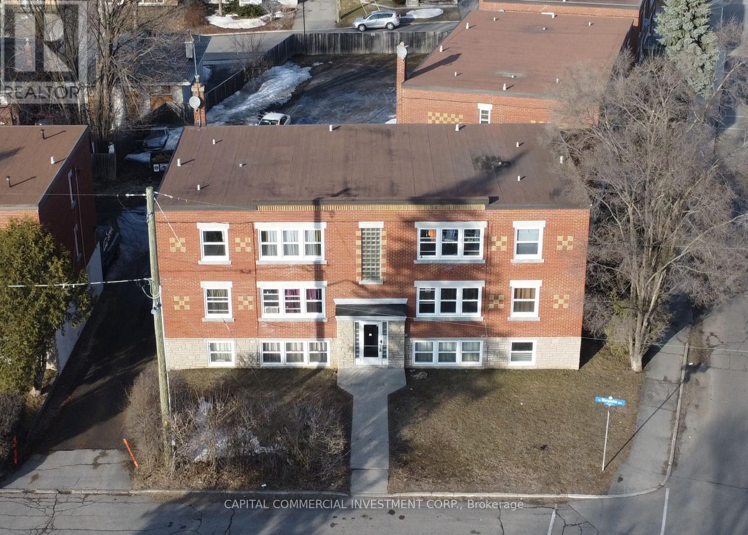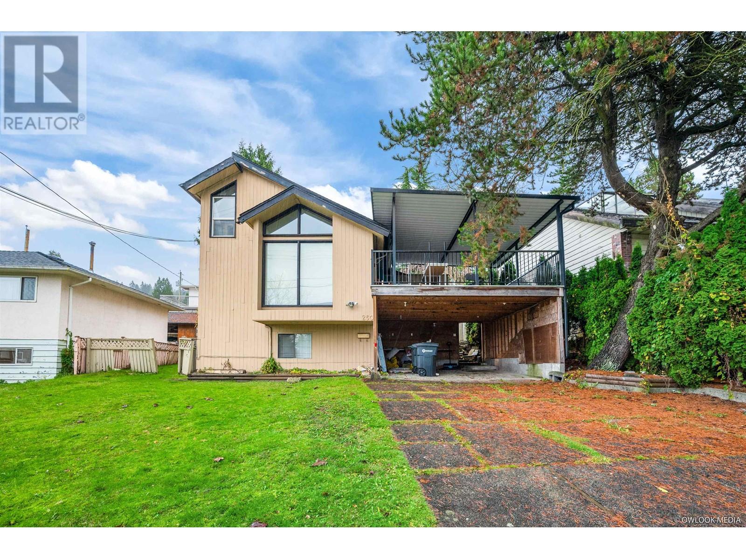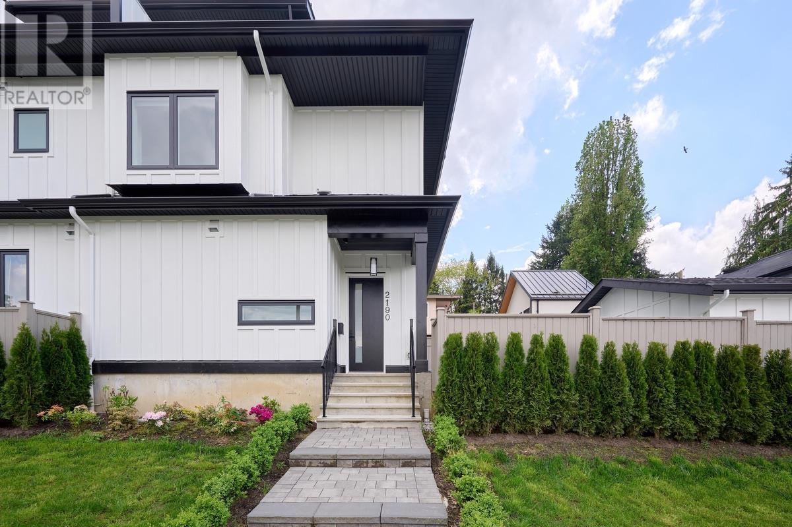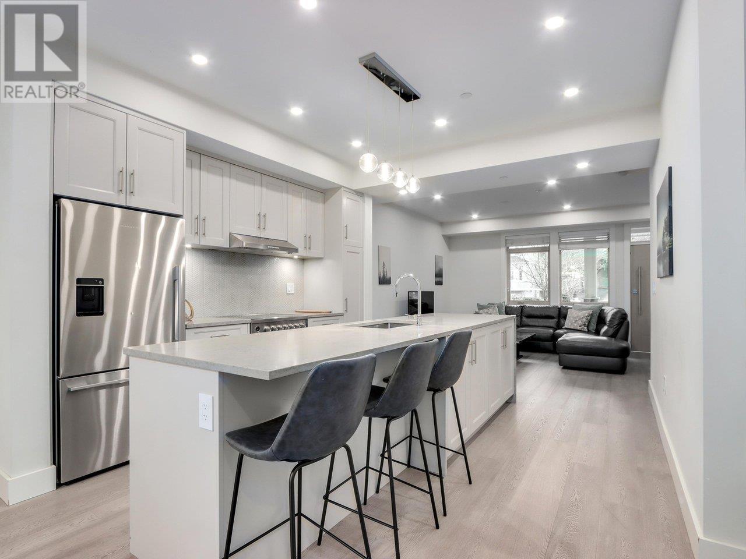1828 York Road
Niagara-On-The-Lake, Ontario
Welcome to an extraordinary opportunity in one of Canadas most sought-after destinations. Seated in the Niagara Escarpment on a 1.55 acre lot, enjoy the tranquility of historic wine country in beautiful Niagara On The Lake. You will be greeted by lush greenery and the tranquil ambience Niagara is known for. This home features 2,731 sq. ft, on main and upper levels with 5 bedrooms, 4 baths, enclosed Sunroom off kitchen, Balcony off Primary and upper hallway, finished Walkout basement to a covered patio area, all on an expansive 400' lot. The back yard is enhanced with a greenhouse for those avid gardners and a lovely sitting area adorned with a Pergola. Total living area of 4,100 sq. ft over three meticulously finished levels, this home exudes character and functionality. Large eat-in kitchen is a chef's delight with SS appliances, Granite counters, double SS sinks, an abundance of counter space and walkout to sunroom. Large dining room with French doors, overlooking view of the sunroom and back yard, perfect for entertaining. Finished lower level with an additional bedroom, massive recreation room with gas fireplace, with walkout to patio and expansive back yard. Gas line in place for BBQ hookup.This custom home was built by the current owner in 1999 and is the first time being offered for sale. Circular driveway offers parking for multiple cars. Whether you're envisioning your next family home, or a lucrative investment of a thriving B&B, the versatile multi-level floor plan offers private bedrooms and comfortable living areas for both guests and owners. This beautiful home has been meticulously maintained by the owners, and is now ready to welcome a new family to make new memories. Porcelain tile in kitchen, hallways, laundry room, and bathroom. Sunroom was enlarged & enclosed when the roof was replaced. Separate water pipes installed, one normal for household and a second pipe to feed water to the 3 external taps in order to bypass, i.e. for water conditioner (id:60626)
Century 21 Signature Service
2667 Thorn Lodge Drive
Mississauga, Ontario
Absolutely Stunting, Newly Renovated Family Home Located in Wonderful Friendly Neighborhood. Open Concept Design with Sunning Chef's Kitchen featuring Quartz Counter Top, All Stainless Steel New Appliances, 36 inch wide Gas Stove, Build In Microwave and Warmer Drawer. Wine Fridge. Engineering Floors Throughout the House. Primary Bedroom includes 3 pcs Ensuite bathroom with porcelain tiles. The Finished Basement with Separate Entrance Offers Large Bedroom, Full Bathroom, Open Concept Living Room with Kitchen/In-laws suite. Separate 2nd Laundry ready for hook up. Close to all amenities, QEW, Schools, Parks and Shopping Malls. **EXTRAS** Stainless Steel Appliances 36 Inch Refrigerator, 36 Inch Stove, Range Hood, Dishwasher, Microwave, Warmer Drawer, Wine Fridge. 2 Washers and 2 Dryers and 200 AMP in the garage suitable for the electric cars. (id:60626)
Century 21 Best Sellers Ltd.
6074 Leeside Crescent
Mississauga, Ontario
Opportunity knocks in the heart of Central Erin Mills! Welcome to 6074 Leeside Crescent, an intentionally designed and beautiful 4+2 bedroom, 4-bath home offering an over 3,300 sq ft of total living space in one of Mississauga's top-ranked school zones: John Fraser and St. Aloysius Gonzaga. The main floor greets you with bright principal rooms, a formal dining area, and a large eat-in kitchen featuring a centre island, generous cabinetry, and direct access to the backyard. Step outside to a private outdoor retreat with a stone patio, and a hot tub, perfect for entertaining or winding down after a busy day. Above, the primary bedroom is your personal sanctuary, complete with double closets and a spa-inspired 4-piece ensuite with a deep soaker tub and separate shower. Two additional bedrooms offer comfort and flexibility, sharing a well-appointed main bath. A rare architectural gem awaits on the mezzanine level, a stunning fourth bedroom with cathedral ceilings, an oversized arched window, and a cozy gas fireplace. Whether used as a guest suite, creative studio, or second family room, its an inviting and unforgettable space that adds depth and character to the home. The fully finished lower level adds even more value with two additional bedrooms, a kitchenette, 3-piece bath, large rec room with fireplace, and a separate entrance, making it ideal for in-laws, extended family, or rental potential. With hardwood floors, updated bathrooms, stucco exterior (2019), metal lifetime roof, and updated mechanicals, this home offers timeless quality and turn-key convenience. Located just minutes from Erin Mills Town Centre, Credit Valley Hospital, parks, trails, transit, and highways 403, QEW, and 407, this is a rare chance to secure space, comfort, and long-term value in one of Mississauga's most sought-after neighbourhoods. (id:60626)
Sam Mcdadi Real Estate Inc.
6166 Beatrice Street
Vancouver, British Columbia
New Back 1/2 duplex with stunning city views located in the Killarney area. This East facing 3 bed, 3 bath back unit includes A/C, HW radiant heating, HRV and Security System. Spread across 3 floors with 9 ft high ceilings, the kitchen showcases quartz countertops + backsplash, SS Fisher & Paykel appliances and custom solid wood shaker cabinet doors. The second floor has two generous bedrooms, complete with built-in closets, and a bathroom featuring double sink. The primary bedroom on the top floor boasting vaulted ceiling, three closets and an ensuite. The spacious living room has custom millwork with a fireplace, conduit piping for cables, and pre-wired for surround sound. The East-facing patio leading to your own private single-car garage with roughed in EV charging. (id:60626)
Prominent Real Estate Services
51153 Range Road 205
Rural Strathcona County, Alberta
Paradise for Outdoor Enthusiasts! A mix of bush/pasture – great for quadding, hunting and room for animals. Have a look at this 78 Acre Estate just off Hwy 14 with no gravel and Not in Subdivision! Privacy... Serenity... this parklike setting gives you the comfort of country living with an unspoiled natural surrounding. Quality Built and Expertly Finished - this home will impress inside and out. An elegant front foyer greets you with 12ft ceilings and beautiful tile insets. From there you'll enjoy an expansive main floor open concept living space - bright windows, 9ft ceilings and hardwood/tile floors. Enviable kitchen sees granite counters, quality cabinetry, centre island w/bar seating, stainless appliances and a handy walk-in pantry around the corner. Balance of the main floor entertainment area includes a spacious living with gas fireplace, dinette area and a formal dining room plus the full season sunroom w/infloor heat. Exclusive Primary Bedroom sees a huge walk-in closet, separate double closet, cozy fireplace and a 5pc ensuite with granite counters, tile floors/surround, air tub w/ separate shower and a custom vanity - plus there's doors out onto the deck - WOW! Additionally you'll find 2 large spare bedrooms serviced by a 4pc bathroom. Rounding out the main level is the well designed back entry that provides a handy 2pc bath off the garage and a dedicated laundry room with sink, trash compactor and loads of storage. Basement is equally impressive and unparalleled in space - step down the curved staircase and take it all in - a full walkout basement with a bright and inviting open space. Whether it's movie night cozied up next to wood burning stove, family games in the flex area or nestled in the nook for a good book... this space has it all and more... even an impressive wet bar with wine and bar fridges, granite counters, cast iron sink and even a dishwasher! 2 more bedrooms in the basement give room for a growing family or extended guests and one room eve n has a walk out door to the patio; anchoring the two bedrooms is another elegantly finished 3pc bathroom with large shower and tile accents. With a house this big you need storage and this home does not disappoint with 2 large storage room options. All this and we haven't even been outside yet! Upper decking comes complete with tile finishing, glass railings and 3 spaces with varying degrees of cover to manage the elements. Lower concrete patio is fully covered and provides an option for wood storage and a hot tub. The best part of the outdoor space without question is the uninterrupted views from any vantage point. Continuing to impress is the 40x40 heated (radiant heating and Geo Thermal) triple garage with 1 bay being a complete drive through. This home also sees features of Geo Thermal Heating, Solar Panels, ICF Basement, Fireproof Fibreglass Shingles, AC, Hunter Douglas Blinds, 200 amp service and much more! Couple all these features along with 78 acres out your back door with room to roam - Wow! (id:60626)
Central Agencies Realty Inc.
2 2474 E 21st Avenue
Vancouver, British Columbia
Another quality construction with thoughtful designs by Cypher Developments. Welcome to your new, stunning rear-duplex home in the highly-sought after Renfrew Heights neighborhood, conveniently located w/in walking distance to Nanaimo Skytrain. This modern-contemporary, over 1500 SF+, 3bed + 3bath home offers a private yard, an oversized kitchen & living room to entertain your guests, soaring ceilings, large bay windows and luxurious finishing throughout. Feature incl. A/C, engineered hardwood floors, Cosentino Dekton stone countertops, Fisher & Paykel S/S appliances, Kohler & Riobel fixtures. Full crawl space below & an EV ready single garage for all your storage needs. Don't miss this opportunity & schedule your private viewing to discover why this duplex is a standout from the rest! (id:60626)
Renanza Realty Inc.
190 Forestwood Street
Richmond Hill, Ontario
Gorgeous Home in Highly Coveted Richmond Hill! Located in one of Richmond Hills top-rated school districts, this beautifully maintained home offers both elegance and convenience. Just minutes from top amenities including community centers, Sports facilities, Schools, Shopping plazas, Costco, Walmart, the Library, Highway 404, and the GO Station, this home is perfectly situated for modern living. Lovingly cared for by an owner with a keen eye for design, this home features a 9 ft ceiling on the main floor, graceful Roman pillars, an oak staircase, and gleaming parquet floors that extend through the living, dining, and family rooms, as well as the second-floor landing and hallway, exuding timeless charm. The open-concept kitchen features Corian countertops, a tiled backsplash, and a bright breakfast area. Elegant California shutters add a touch of sophistication to the family room, primary bedroom, and ensuite. Step outside into a picturesque backyard, where lush greenery blooms into a private retreat. The meticulously landscaped garden, thoughtfully designed with perennials for year-round beauty and low-maintenance care, reflects the owners impeccable taste and attention to detail. This exceptional home is a rare gem - Don't miss out! (id:60626)
Homelife Frontier Realty Inc.
155 Marquette Avenue
Ottawa, Ontario
ASSUMABLE MORTGAGE AT 2.17% INTEREST! Own a turnkey investment property in sought-after Beechwood Village! This well-maintained, purpose built 6-unit (4 x 2 bdrm, 2 x 1 bdrm) offers a fantastic opportunity for investors seeking stable income and further opportunities to add value. Assumable CMHC-insured 1st mortgage with ultra low 2.17% interest rate renewing in Dec 2025. Recently replaced boiler and hot water tanks, and retrofitted laundry room ensure reliable operation for years to come, along with minimized operating costs. New windows throughout enhance comfort and efficiency. The R4S zoning allows for renovations and potential to increase density on the property. Situated in the vibrant Beechwood Village / Vanier North neighbourhood, the property enjoys excellent access to shops, restaurants, schools, and public transportation, ensuring a steady tenant pool. (id:60626)
Capital Commercial Investment Corp.
41231 Highline Place
Squamish, British Columbia
Highline by Polygon, large 3 bed + Flex space. 4 bathrooms with panoramic view of the Chief surrounding mountains and forest. The double side by side garage located on the main level along with power room. Open concept kitchen, dining room and living room with fireplace all with floor to ceiling panoramic sliding doors that offer breath taking views everywhere you are! Upstairs each bedroom ahs its own ensuite. Downstairs features a full built in wall cabinet office space, a living room area and additional wall unit for all your hobbies, crafts, bar, or gym area. Additional full bathroom and access to a covered patio with hottub, private yard and garden. Majestic mountain views, private setting nestled in the forest with direct access to walking & biking trails and adventure all in one (id:60626)
Faithwilson Christies International Real Estate
250 Duthie Avenue
Burnaby, British Columbia
Rare investment opportunity in North Burnaby Westridge! This 5,400 sq. ft. lot is zoned R1 Small-Scale Multi-Unit Housing (SSMUH), allowing up to 6 residential units, offering incredible development potential. Situated in a central yet quiet location, close to shopping centers and SFU, this well-maintained home features 7 bedrooms and 5 bathrooms, including a separate suite as a mortgage helper. Perfect for investors or families looking for both rental income and long-term appreciation. Located in the highly sought-after Westridge Elementary and Burnaby North Secondary School catchment, making it ideal for families. With zoning changes opening up significant redevelopment opportunities, this property is a must-see for savvy buyers-don´t miss out! (id:60626)
RE/MAX Masters Realty
RE/MAX Crest Realty
2140 E 20th Avenue
Vancouver, British Columbia
Don't miss, stunning & elegant 3 bed/4 bath ½ duplex newly built w/exceptional quality & a timeless design throughout, meticulously crafted on desirable corner lot located only steps Trout Lake & John Henry Park. Spacious & open concept w/impressive 10' ceiling on main, this home will not disappoint. Custom luxury finishings incl. modern gourmet kitchen w/high-end Appliances & Quartz countertop, laminate & imported tile flooring, designer lighting & fixtures, Radiant Heat, Security System, tons of storage & much more. Enjoy your own outdoor space plus a single detached garage perfect for a studio or gym. A rare opportunity in a sought-after prime location within walking distance to the "the Drive" & its many trendy restaurants & shops, skytrain, community centre & schools! 2-5-10 Warranty. (id:60626)
Sutton Group-West Coast Realty
3 115 W Queens Road
North Vancouver, British Columbia
Welcome to this stunning, contemporary 3-bedroom, 2.5-bathroom townhouse located in the heart of Upper Lonsdale. With its sleek modern design and prime location, this home offers the perfect blend of comfort and style. The open-concept living space is flooded with natural light, showcasing high-end finishes and a gourmet kitchen perfect for entertaining. Situated in a family-friendly neighborhood, you´ll be minutes away from some of the top-rated schools in North Vancouver, including Carson Graham Secondary and Larson Elementary. Enjoy easy access to parks, shopping, and dining, while being just a short drive from downtown Vancouver, and just few minutes drive to highway 1. (id:60626)
RE/MAX Elevate Realty

