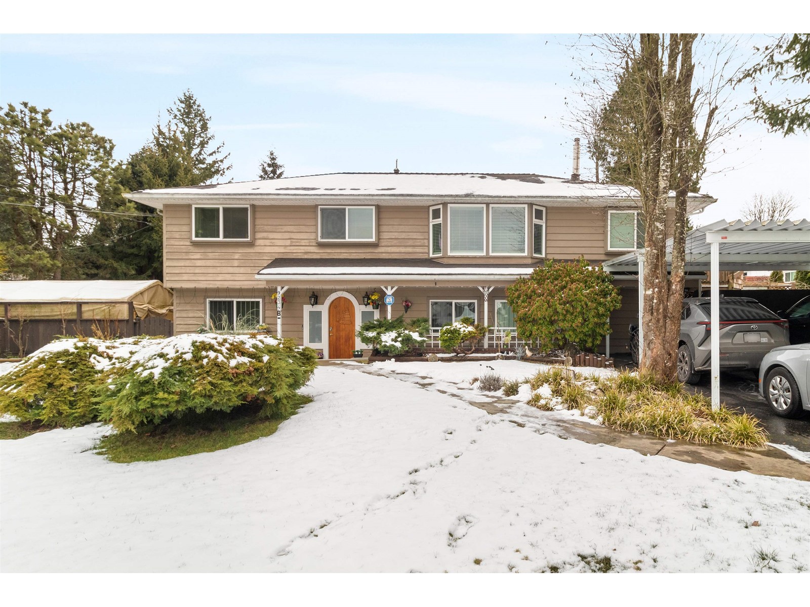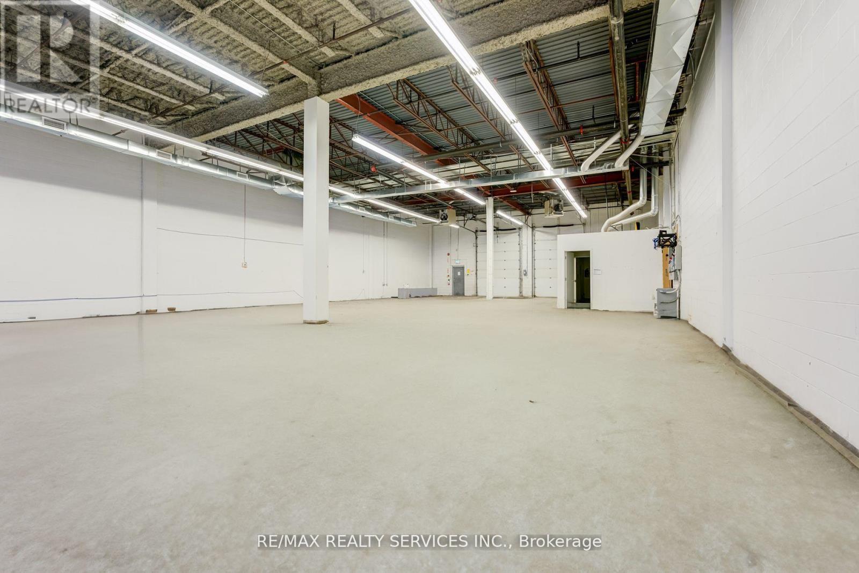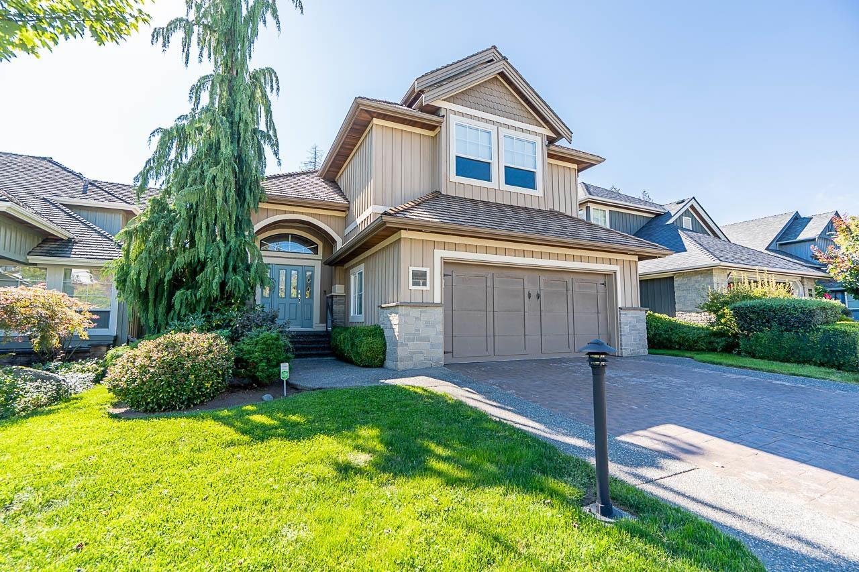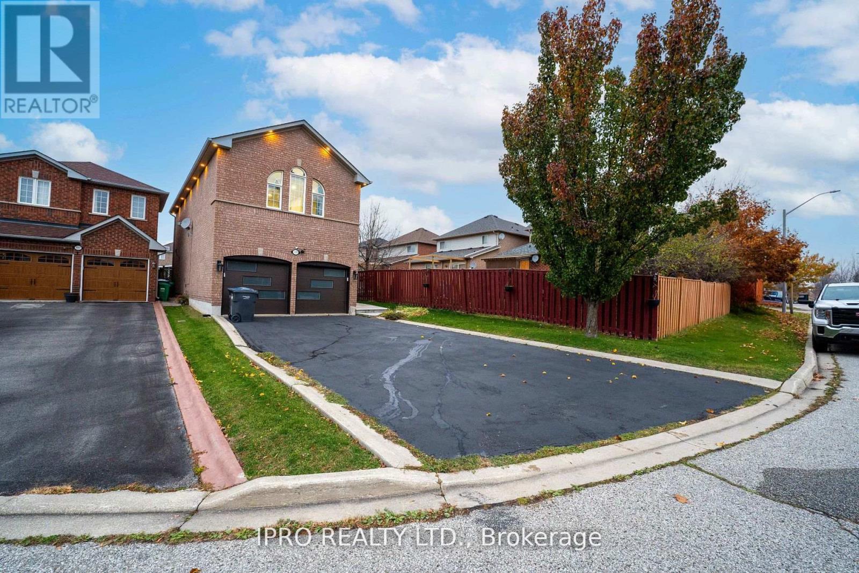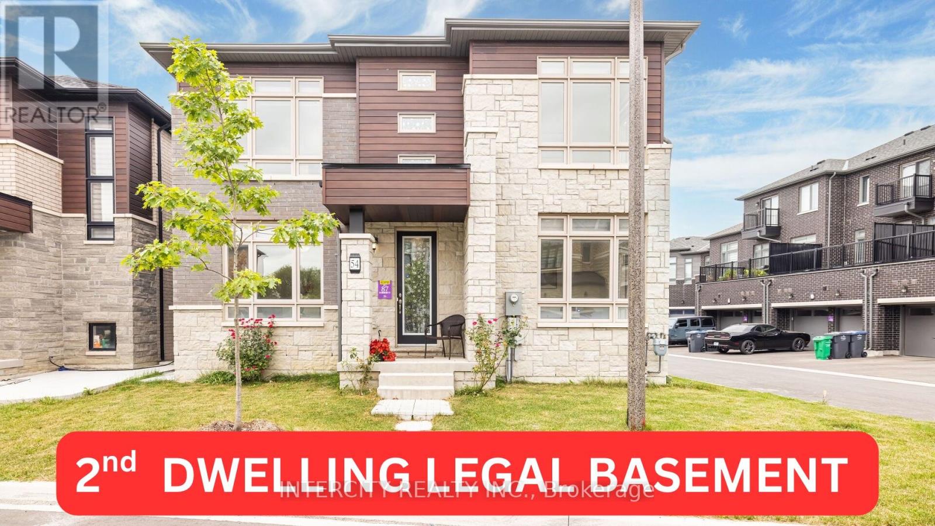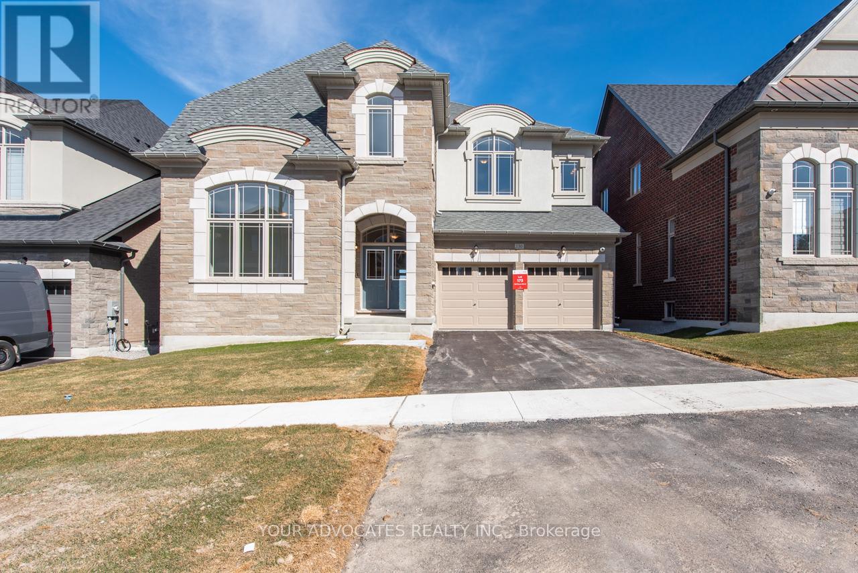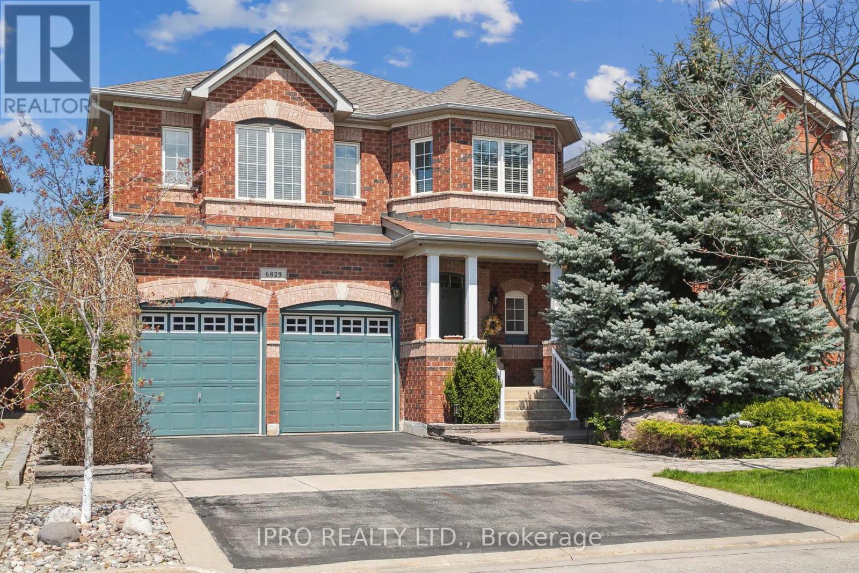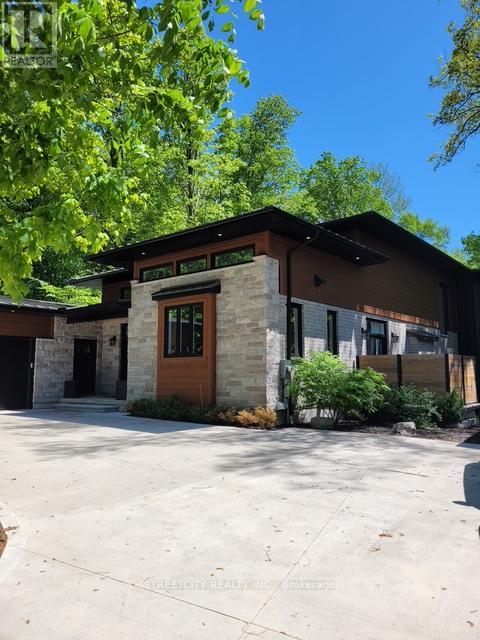9234 115 Street
Delta, British Columbia
This beautiful family home is situated on a well-maintained corner lot and offers a functional layout with three bedrooms upstairs and a fully approved secondary suite downstairs-perfect for extended family or rental income. The modern kitchen boasts quartz countertops, stainless steel appliances, bamboo flooring, and double-pane windows. Offering a high efficiency furnace, on-demand hot water system, and built-in vacuum. Enjoy cozy evenings by two natural gas fireplaces or relax in the spacious deck-ideal for entertaining. The fully fenced yard features lush landscaping, fruit trees, and vibrant plants, creating a private outdoor oasis. (id:60626)
Oakwyn Realty Ltd.
#9 - 6660 Kennedy Road
Mississauga, Ontario
Commercial / Industrial condo unit for sale. Prime Mississauga corner Location at the intersection of Kennedy & Courtneypark. Maximum Exposure on busy street; Close to HWY 410, 401 & 407! Early occupancy available within 30 Days. Drive-in & Dock level doors available. E2 Zoning allowing for various uses; (Permitted Uses attached), Units may be combined to achieve desired square footage, Flexible Deposit structure, Closing scheduled for Q4 2025 (id:60626)
RE/MAX Realty Services Inc.
1378 160a Street
Surrey, British Columbia
Welcome Home! This move-in perfect family home in South Meridian is the one you have been waiting for! Immaculate and tastefully updated, with tons of updates including new furnace, hot water tank and 40 year roof just done in 2018, there is nothing to do but move in and enjoy. The gourmet kitchen is perfect for the chef in all of us with stainless appliances, Italian granite counters and custom maple cabinetry. The private yard is a dream, with beautiful cedar sundeck, hot tub, sauna and custom built pergola. Located on a quiet street, just a short walk to South Meridian Elementary with easy highway access. Homes in this lovely neighbourhood are rarely available, book your private viewing today! (id:60626)
Sutton Group-West Coast Realty (Surrey/24)
15316 Sequoia Drive
Surrey, British Columbia
This immaculate 3 level Craftsman home with a walk out/daylight basement backs onto serene greenbelt in Sequoia Ridge, one of the most coveted gated communities in the Fraser Valley! The phenomenal street appeal is accented with board + batten siding, a treated cedar roof, a stamped concrete driveway and meticulous landscaping. As you step inside, you'll be greeted by an open, vaulted floorpan flooded with natural light! The many interior highlights include a large island kitchen w/ stone counters and newer appliances, solid oak hardwood throughout the main, a den on the main, a huge primary bedroom and an amazing basement complete w/ a gym/workshop/wine cellar. The backyard boasts stunning sunset vistas, rich foliage and a balcony + covered deck. This is an extremely rare opportunity! (id:60626)
Engel & Volkers Vancouver
3191 Oakview Road
Mississauga, Ontario
Welcome to this gorgeous four bedroom, four bathroom home nestled in the highly sought-after Plum Tree Park School area, just minutes from the Lisgar GO Station and local shopping, all situated on a quiet child-safe court. With over 3200 sqft of beautifully designed living space, this home has been meticulously upgraded, featuring over $200,000 in premium enhancements. Step inside to discover rich hardwood flooring and LED lighting throughout the home, creating a warm and inviting atmosphere. The open concept design flows seamlessly, showcasing a chef's kitchen with Kitchenaid appliances and quartz countertops, perfect for cooking and entertaining. Custom blinds ensure both privacy and style in every room. The custom-built basement is truly a standout, offering a home cinema room, a wet bar, a game room, making it the perfect space of relaxation and entertainment. Enjoy the tranquility of your professionally landscaped backyard, which is fully fenced and extra deep which offers plenty of space for a future pool. With no sidewalk and extra-long driveway, there's ample parking for your family and guests. The updated garage doors and front door both add a touch of modern curb appeal. This home is ideal for growing families, with both luxury and comfort in a prime location. Don't miss out on this incredible opportunity! (id:60626)
Ipro Realty Ltd.
986 Vanier Drive
Mississauga, Ontario
Welcome to Your Dream Home in Lorne Park! Nestled in the heart of the highly sought-after Lorne Park community, this bright and spacious 4+1 bedroom home offers the perfect blend of comfort, style, and functionality. Thoughtfully updated throughout, this residence boasts an open and inviting layout designed to suit the needs of a growing family. Enjoy the serenity of backing directly onto Woodeden Park, providing picturesque views and a tranquil natural setting right in your own backyard. The home features a sun-filled living space, a modernized kitchen, and generously sized bedrooms, including a versatile finished lower level perfect for a guest suite, home office, or recreation space. With its family-friendly design and unbeatable location near top-rated schools, parks, and amenities, this home is truly a rare find .Don't miss this opportunity to own a beautiful home in one of Mississauga's most desirable neighbourhoods. (id:60626)
Ipro Realty Ltd.
54 Moorcroft Place
Brampton, Ontario
Location, Location, Location! Welcome to this beautiful East facing with modern elevation 54 Moorcroft Pl located at one of the most prime locations City Pointe Common in Brampton. Natural light floods every corner of this sun-filled gorgeous bright and spacious detached home approx. 4200 Sq.Ft of living space featuring 4 + 3 bed 5 baths. The main floor offers a den/home office. Separate living & dining area and a cozy family room with a fireplace. Finished legal 3 bedroom basement rented for $2500 with separate laundry. Recently Upgraded chefs delight kitchen with quartz counter top and quartz backsplash, high end stainless steel appliances with 36' gas stove covered under warranty for 5 years. 2 car garage home with wide driveway. Huge master bedroom with sitting area with huge walk-in closet & 5-piece en-suite. Upgraded hardwood floors and porcelain tiles. All spacious bedroom with walk-in closets. Convenient 2nd floor laundry with walk-in linen closet. This beautiful family home is ready for new owner(s) to move in and take advantage of everything it has to offer. (id:60626)
Intercity Realty Inc.
178 Lori Avenue
Whitchurch-Stouffville, Ontario
Welcoming, Well Maintained, Wow Factor ! This Home is 2700 Sq Ft + approx. 1200 sq ft in Finished Bsmt. Enter into an Extra Large Foyer with Beautiful Hardwood Spiral Staircase. Hardwood floors in Living, Dining & Family Room. Vaulted Ceiling in Kitchen & Family Room. Gas Fireplace in Family Room. Large Arched Picture Windows in Living Room. Large Kitchen with Eating Area & it overlooks family room. There is sliding doors with California Shutters to walk out & enjoy the custom-made deck. Gas line for BBQs. Walk-out to Garage from Main Floor Laundry Room, Primary Bdrm is Extra Large with Double Entry Doors, 5 Piece Ensuite, W/I Closet, plus 2 Extra Closets, All the other Bedrooms are Very Large with Double Closets. Premium Basement at Ground Level (not many houses have this). Walk out to yard & above ground windows! Potential to use as Apartment or Nanny Suite with the full kitchen, bath & large living space. Separate entrance by coming around side of house. Wonderful landscaping with trees, many perennials, vegetable garden. Patio stone leading to front door & back porch area. This home has been Well Loved, Maintained & Upgraded over the years - it will be great for large family gatherings & extended family living possibilities ! Freshly painted Kitchen, Living, Dining, Family Rooms & Hallway in 2025, Renovated Main Floor Bath in 2024, Renovated Bsmt Bathroom with Rain Showerhead in 2021, Ducts Cleaned 2021, Water Softener (owned) 2023, Oversize HWT 2016, SS Dishwasher 2019, Roof replaced 2015, Heated Floors in Bsmt Kitchen 2011, 3 Season Sunroom in Bsmt with screens & 2 sliding doors 2011. Oversize Custom Composite Deck with Glass Panel Railings & Stairs to the yard in 2011. Double garage plus 4 cars fit in driveway, no sidewalks to shovel. 2 Sheds (One Built-in under deck & another Garden Shed), CVAC with hoses for every floor & garage. (id:60626)
RE/MAX Hallmark Realty Ltd.
130 Rowe Street
Bradford West Gwillimbury, Ontario
Brand new and never lived in, this stunning detached home in family-friendly Bond Head is the perfect place to grow and thrive. Sitting on a premium walk-out lot, it offers the ideal backyard for kids to play and future entertaining. Inside, you'll find 4 spacious bedrooms each with their own private ensuite! The thoughtfully designed layout features 10' ceilings on the main floor, 9' ceilings on the second level and basement, smooth ceilings, and hardwood flooring throughout. A main floor library makes the perfect home office or study space, and the upgraded kitchen is ready for family meals and special moments. Central vacuum included. A rare opportunity to own a brand new family home in a growing, welcoming community. (id:60626)
Your Advocates Realty Inc.
6829 Golden Hills Way
Mississauga, Ontario
Location, location, location! Pride of ownership home on private ravine lot. Hardwood throughout, open kitchen, vaulted ceilings, inviting living room w/ gas fireplace, four sun-drenched bedrooms, primary with W/I closet and 4pc ensuite. Finished basement with kitchen and 3pc bathroom, perfect for in-law suite. Lots of storage and full sized garage. Close to all major highways, shopping, schools and more! Original owners, sought after street, private ravine side, diblasio built, finished from top to bottom, hardwood throughout, oak stairs, gourmet kitchen with S/S appliances. (id:60626)
Ipro Realty Ltd.
141 Baldwin Street
Tillsonburg, Ontario
This architecturally well-designed home truly offers the best of both worlds, with modern design features including heated garage floors to a metal roof. The convenience of its location with easy access to all major amenities is complemented and surrounded by lush, mature trees. Once inside, the open concept is sure to impress. Elevated 18-foot ceilings capture the abundance of natural light, and the open concept staircase is picturesque and leads to the upper level bedrooms. The main floor offers a private master retreat and a full ensuite. The oversized dining area and cozy gas fireplace warm the family room and are ideal for large gatherings. The spacious kitchen enjoys an oversized center island and is conveniently accessible to access both the BBQ area as well as a private covered porch, which overlooks the greenery of the rear. The lower level has endless possibilities, including multi-generational living. It is also a finished space for the family to enjoy. This home is truly one of a kind. (id:60626)
Streetcity Realty Inc.
23 Spofford Drive
Whitchurch-Stouffville, Ontario
Beautiful Double Car Garages With Premium lot Back-On Ravine, Natural Stone Front W/Side Steps & Back Interlocking, Full Walkout Basement . Bright and Spacious Layout, Open Concept Kitchen and Breakfast Area, 10'' Ceiling @ Main, 9'' Ceiling @ 2nd. Highly Desirable 2nd Floor Laundry. Hardwood Fl Thru-Out , Great Living RM w/Coffered Ceiling, Over Size Ex Large Window Upgraded, Enjoying relaxing Family Room w/Cozy Fireplace . Electrical Vehicle Charging Available In Garage . New French Immersion School Steps Away ( Spring Lake Public School Open In September 2025) . Close To Go Train, Schools, Shops, Restaurants & More. (id:60626)
RE/MAX Imperial Realty Inc.

