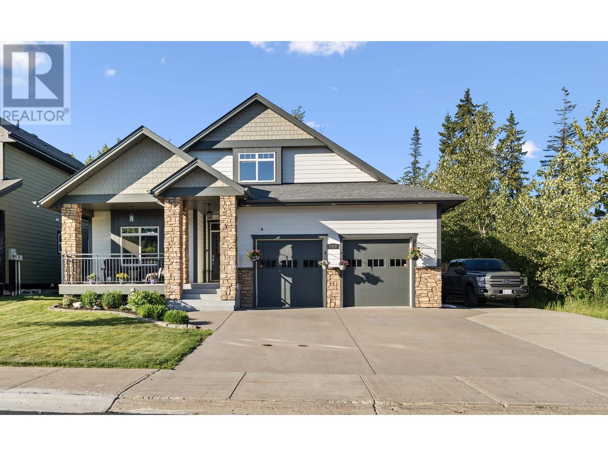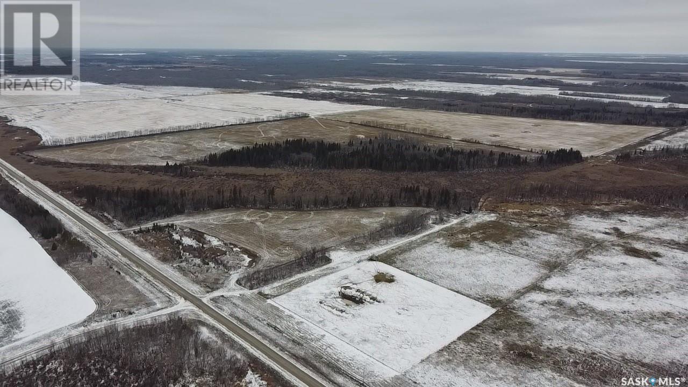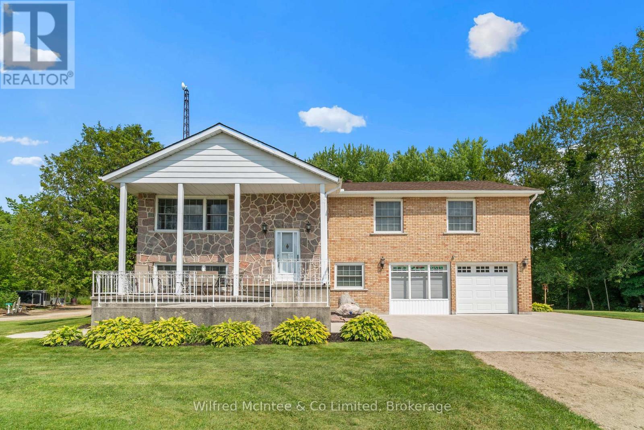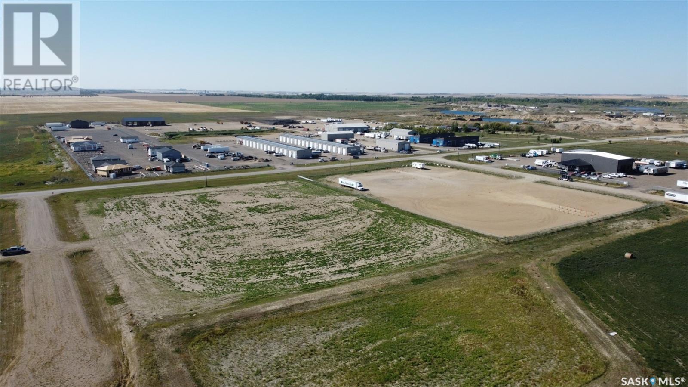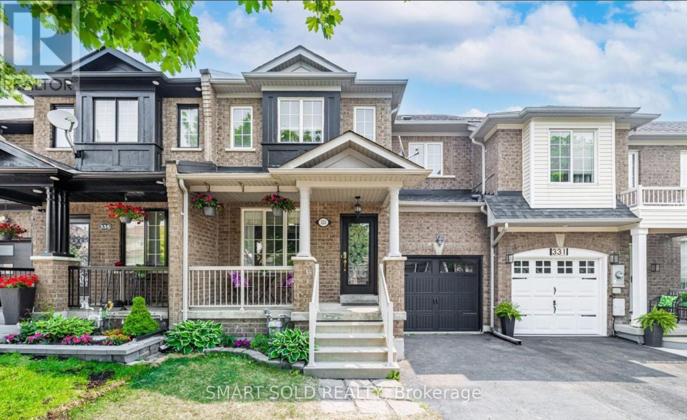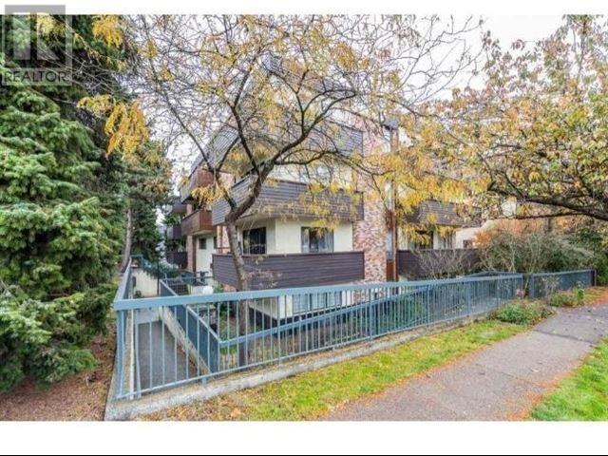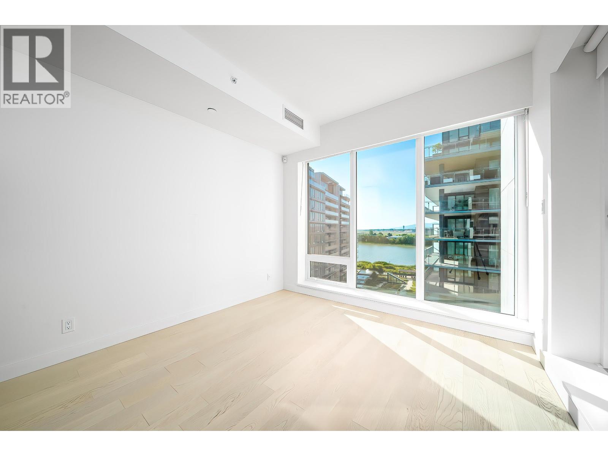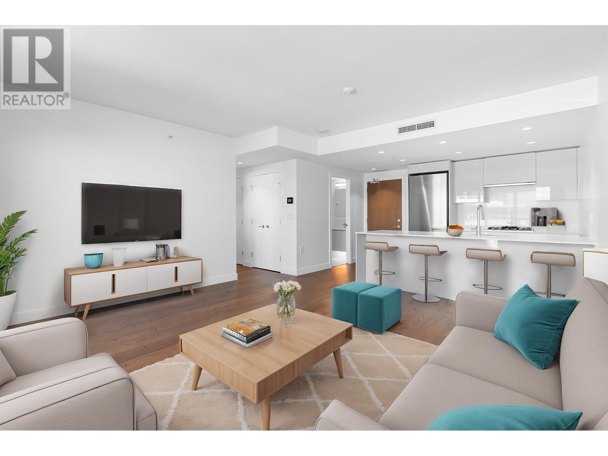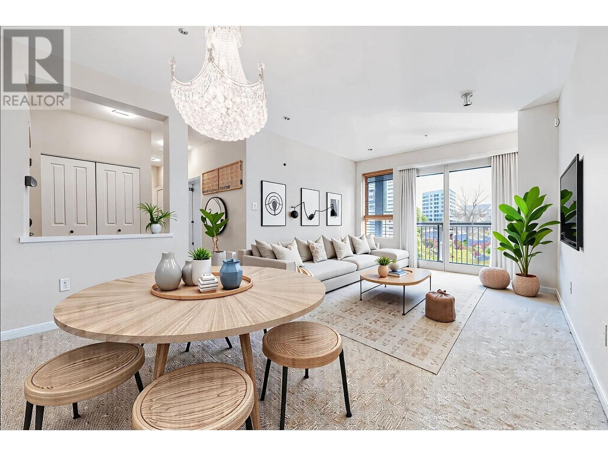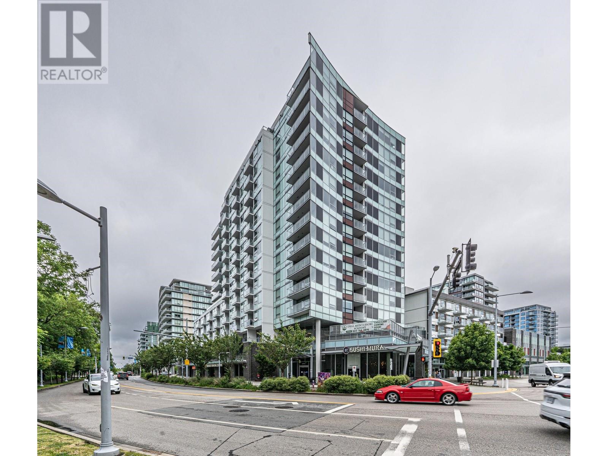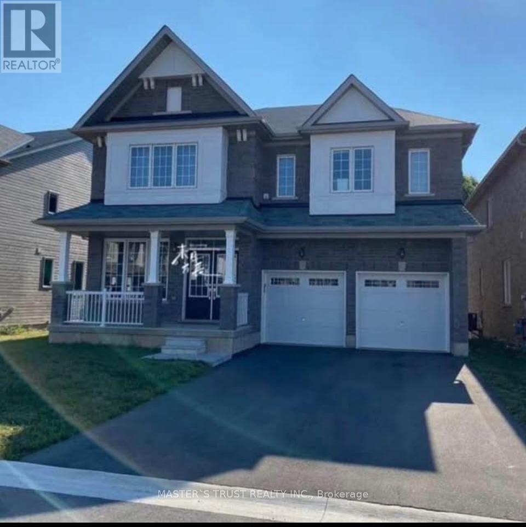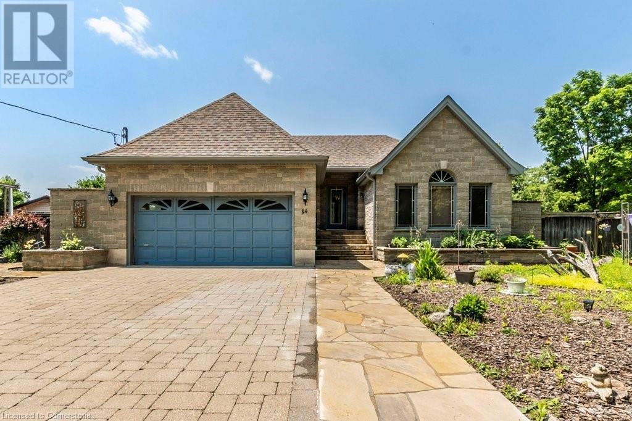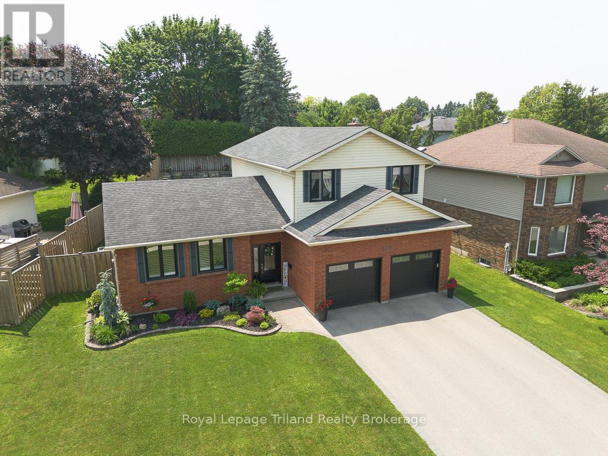2578 Maurice Drive
Prince George, British Columbia
A rare opportunity in prestigious University Heights! This high-quality custom home showcases timeless design, exceptional craftsmanship, and attention to detail. Main floor offers a grand primary suite plus large bedroom, perfect for stair-free living. Elegant open-concept with discreet staircase ensures privacy upstairs. Fully finished basement features spacious rec room, great room & additional bedrooms, ideal for family and guests. Heated bathroom floors, expansive living spaces, premium finishes & brand new appliances. Private deck with hot tub, mature trees, RV, boat & oversized garage parking. Surrounded by nature yet close to amenities, this is a home that radiates pride, warmth, and refined living! Come experience it and make it yours. (id:60626)
Team Powerhouse Realty
25 Belmont Green Sw
Calgary, Alberta
"Two bedroom Legal Basement Suite — perfect as a mortgage helper or rental income! Nestled in the highly sought-after community of Belmont, this exquisite home is a true masterpiece, showcasing an abundance of exceptional upgrades. Spanning nearly 2,900 square feet of thoughtfully designed living space, it boasts an open-concept layout that is both modern and inviting. Bathed in natural light from an abundance of windows, this residence features five generously sized bedrooms, four luxurious bathrooms, and a double attached garage, offering ample room for the entire family.The chef-inspired kitchen is a true highlight, featuring expansive quartz countertops, elegant white cabinetry, a stylish chimney-style hood fan, a spacious pantry and top-tier stainless steel appliances. Throughout the home, you’ll find durable luxury vinyl plank flooring, complemented by an electric fireplace to create a cozy atmosphere. The grand backyard is perfect for entertaining, complete with a deck, new fence and a gas line for your BBQ. Additionally, the insulated garage comes equipped with an electric charger.The fully legal basement suite offers its own private side entry, two comfortable bedrooms, a full bathroom, and separate laundry facilities—ideal for extended family or as a potential rental opportunity. Whether you're an investor seeking a promising property or a family looking for a mortgage helper, this home is the perfect fit.Further adding to its appeal, this home is protected by both the builder’s and Alberta New Home Warranty, ensuring peace of mind for years to come.Perfectly located just moments from shopping, public transit, the Somerset C-Train station, dining, and so much more, this home effortlessly blends convenience with luxury. (id:60626)
Cir Realty
Naylor Quarters
Barrier Valley Rm No. 397, Saskatchewan
Great opportunity to own 3 quarters of land all touching in the RM's of Barrier Valley and Kelvington. Two of the quarters have game fencing, all have a combination of timber, sand, gravel, hay-crop-pastureland, water(well or dugout), and one has power and a septic tank so ready for an acreage. Option to purchase all three or separately. Potential to clear timber and convert the land back to arable acres. There is proven sand and gravel deposits, reports and samples are available upon request. Do not hesitate to view this land. Call today and we can help you out. (id:60626)
Royal LePage Renaud Realty
110 James Young Drive
Halton Hills, Ontario
This is the one you've been waiting for! Beautiful freehold townhome, completely renovated top to bottom in the sought after south Georgetown! This open concept model features laminate flooring throughout, new eye catching fireplace, stunning white kitchen with quartz counter tops and large centre island, stainless steel appliances, rare 4 bedrooms, and fully finished basement. Beautifully renovated modern bathrooms, lots of light throughout the home, ample pot lights and upgraded lighting. The basement has a recreation room and a large laundry room filled with cabinetry for extra storage. The curb appeal on this home is stunning! Lovely backyard with freshly stained wood deck, gazebo, and beautifully maintained gardens. Gorgeous front porch design with perfectly manicured lush gardens and widened hardscape driveway. Amazing pride of ownership both inside and outside the home. Ideal for young families, working professionals, or empty nesters alike. Set in the highly desired south Georgetown, with a close proximity to wonderful schools, shops, restaurants, ample parks and walking trails. A commuter's dream, minutes to GO transit and the 401. Nothing left to do but move in and enjoy - shows 10+! (id:60626)
Sotheby's International Realty Canada
034079 5 Ndr Side Road
West Grey, Ontario
Nature Lover's Paradise just 10 Minutes from Hanover! Welcome to this private, 25-acre retreat and outdoor enthusiasts dream come true! Offering the perfect blend of peaceful seclusion and everyday convenience, this one-of-a-kind property is designed for those who crave a connection with nature without sacrificing proximity to town. This unique slab-on-grade home features an inviting open-concept upper level, where natural light pours into the beautifully appointed kitchen, dining, and living areas with gleaming ash hardwood floors. With three spacious bedrooms and a stylish 4-piece cheater ensuite, the layout provides both comfort and functionality. The main level presents flexible living options with two garage bays currently used as living space but easily restored into a garage. The walk-out lower level features a warm and welcoming family room complete with a wood-burning insert, perfect for those cozy nights. You'll also find a 2-piece bathroom, laundry, and a private office ideal for working remotely with the bonus of Eh Tel Fibre internet. Outside, this property continues to impress with a 16' x 20' shop equipped with water and hydro, plus five outdoor tarped buildings each 12' x 24' with power and lights, offering excellent storage and room for all your recreational gear or workshop projects. Explore winding trails that meander throughout the property, perfect for hiking, an ATV excursion or simply soaking in the peaceful surroundings. Don't miss your chance to own a piece of country paradise where peace, privacy, and natural beauty await, just minutes from Hanover. Your outdoor lifestyle begins here! (id:60626)
Wilfred Mcintee & Co Limited
1506 450 Westview Street
Coquitlam, British Columbia
Welcome to this bright 2 bed 2 bath SE facing home at Hensley by Cressey! Air Conditioning! Open floorplan with 8'5 ceiling; walnut laminate thruout; famous Cressey Kitchen TM with lots of storage incl pantry & double Blomberg fridges, Jennair convection oven + 5 burner gas cooktop; quartz c/top & porcelain slab backsplash. Spacious balcony to soak up sunshine! Primary accomodates king bed; ensuite with double sinks set in marble c/top. Superb amenities - concierge; outdoor pool, hot tub, sun deck; steam/sauna; gym; entire penthouse flr offering party room with baby grand piano; games room; multiple lounges; bar area; wraparound terraces offering views in every direction. Central location by Lougheed Mall & SkyTrain, highway, Vancouver Golf Club, Brookmere Park & trails to Burnaby Lake. 1 pkg with adjacent storage rm. (id:60626)
Oakwyn Realty Ltd.
1 Journeyman Avenue
Pilot Butte, Saskatchewan
Prime 3.63-acre industrial lot available in the R.M. of Edenwold, strategically located off Highway 46 north of Pilot Butte and just a 4-minute drive from Regina’s city limits. Surrounded by other established businesses, this fully fenced property offers excellent security and an extensive compacted base, ideal for trucking, storage facilities, or warehouse operations. The expansive lot provides ample room for large vehicles, with easy access for trucks and trailers, and a level, open layout perfectly suited for high-capacity storage, warehousing, and logistics. Priced at $238,500 per acre, this property offers a valuable opportunity for businesses looking to expand or set up a centralized hub in a prime, high-demand area. (id:60626)
Coldwell Banker Local Realty
40 Chillico Drive
Guelph, Ontario
Welcome to Charming Semi-Detached Home Backing Onto a Ravine 40 Chillico Dr, a beautifully designed 1,294 sq. ft. semi-detached home with a finished walk-out basement, nestled in a quiet and family-friendly neighborhood. This home offers a thoughtfully designed layout with no wasted space, ensuring both comfort and functionality. Enjoy your morning coffee on the walk-out deck from the breakfast area, overlooking a serene ravine with mature trees and birdsong a perfect way to start your day! Large windows throughout the home flood the space with natural light, creating a warm and inviting atmosphere. The primary bedroom features double doors, a walk-in closet, and access to a semi-ensuite bathroom for added convenience. A spacious second bedroom with a double closet and a cozy third bedroom make this home ideal for families of all sizes. The open-concept basement is a standout feature, boasting huge windows, a walk-out to the backyard, a spacious 3-piece bathroom, and a kitchenette. This versatile space is perfect for in-laws, guests, or teenagers seeking privacy. With a 1-car garage and a driveway that fits 3 additional vehicles, parking is never an issue. Conveniently located just 15 minutes from the University of Guelph, Steps to bus stop, Walking distance to Conestoga College and only minutes to Costco, shopping centers, parks, schools, and scenic trails, this home is truly a rare find. Don't miss this opportunity. (id:60626)
Right At Home Realty
363172 Lindenwood Road
Georgian Bluffs, Ontario
This Stunning 23-acre farm offers a perfect blend of tranquility and functionality, surrounded on three sides by the Conservation Authority. The charming 2012 built, three bedroom bungalow boasts beautiful hardwood floors throughout, providing a warm and inviting atmosphere. The primary bedroom features a spacious walk through closet and private en suite, ensuring a comfortable retreat. The open concept design seamlessly connects the kitchen, living room and dining are making it ideal for entertaining and family gatherings. The main floor also includes laundry facilities and 4 piece bathroom, all while being enveloped by the breathtaking scenery .The property is equipped with a well appointed barn, includes water and hydro, currently housing goats. The paddocks are 5 strands of electric fencing. Additionally there is an implement shed ,perfect for your tractor or serving as a garage for vehicles. Adding to the charm, the property features a unique, fully licensed Airbnb with its own water and toilet system, which is fully booked, providing a fantastic revenue stream. This farm is not just a home; it is a lifestyle opportunity waiting to be embraced! (id:60626)
RE/MAX Grey Bruce Realty Inc.
333 Flagstone Way
Newmarket, Ontario
NO REAR NEIGHBOURS! WALK-OUT BASEMENT! Enjoy ultimate privacy with a beautifully open backyardno homes behind you. With direct access to the backyard, it feels like an extension of your living space, filled with natural light and endless possibilities. Whether you're hosting friends, setting up a home office, building a personal gym, or creating a private guest suite, this space offers unmatched flexibility and value.This stunning, move-in-ready freehold townhouse offers 3 spacious bedrooms and 3 bathrooms, including a private primary ensuite. Hardwood floors flow throughout the main and upper levels, adding warmth and elegance. The bright, eat-in kitchen features stainless steel appliances and large windows that fill the space with natural light.Step out from the dining area onto your private balconyideal for morning coffee or evening wine in total seclusion. Enjoy the convenience of a private driveway and a built-in garage, offering parking for up to 3 vehicles.Located in a family-friendly neighbourhood with access to excellent schools including Phoebe Gilman PS and Poplar Bank PS (with French Immersion). Minutes to shopping plazas, Costco, restaurants, cafes, HWY 404, and Newmarket GO Bus Terminalthis home truly has it all. (id:60626)
Smart Sold Realty
86 Royston Park Nw
Calgary, Alberta
The brand new 'Oxford' model by Brookfield Residential is a fully developed home with a legal basement suite + double detached garage! Featuring 2 living areas, a flex space / home office, 3 bedrooms, 2.5 bathrooms + a legal 1 bedroom basement suite with its own private entrance, this beautiful new home is perfect for a growing family, multi-generational living, or those that want additional income with a rental suite! With nearly 2,000 square feet of living space above grade, this sprawling home has ample space for a family and is designed with entertaining in mind. The front great room has a wall of south-facing windows allowing for natural light to pour through the main level all day long. A central fireplace in the great room is the perfect addition to cozy winter nights. The central kitchen is complete with a chimney hood fan, built-in microwave and gas range - all overlooking the dining and living areas making it the ideal space to host guests. The expansive pantry provides endless storage, adding to everyday convenience. A flex space, perfect for a home office, 2 pc powder room and mud room at the rear of the home complete the main level. The upper level has a central bonus room that separates the primary bedroom from secondary rooms for added privacy. The expansive primary suite, spanning ~13'x13' has ample space for a bedroom suite and has a large walk-in closet and private 4 pc ensuite with a walk-in tiled shower and dual sinks. Two more bedrooms, a main bathroom and a laundry room with storage complete the upper level. The professionally developed lower level has a side-entrance for private access to the legal basement suite. Complete with a full kitchen, dining area, living room, bedroom, bathroom, laundry and storage - this legal suite is the perfect guest space or can provide additional income if rented. The large backyard is a great outdoor living space and is complete with a free 20X22 detached garage - perfect for keeping your vehicle and valuables safe all year long! This brand new home is nearly complete and comes with builder warranty + Alberta New Home Warranty, allowing you to purchase with peace of mind. **Please note: photos are from a show home model and are not an exact representation of the property for sale - finishes will vary. See photo 13 in the photo set for interior selections on this home. (id:60626)
Charles
201 1296 W 70th Avenue
Vancouver, British Columbia
**Builder/Developer Alert** This is rarely offered 14-unit strata building, strategically located in the vibrant heart of Marpole. Situated on the corner of 70th and Hudson. Boasting a prime position within the recently implemented Marpole Community Plan, this property holds immense potential for redevelopment (6storey 2.5FSR) and increased density based on the RM-3A zoning (please refer to MCP). Minutes to Highway 91, YVR airport, and Downtown Vancouver. (id:60626)
Initia Real Estate
2503 - 9 Bogert Avenue
Toronto, Ontario
Prime Location at Yonge & Sheppard!High-floor, corner 2+Den, 2-bath suite in the award-winning Emerald Park with breathtaking panoramic south and southwest views of the city and CN Tower. This luxurious 923 sq. ft. unit (+ 53 sq. ft. balcony) features a modern open-concept layout, 9' ceilings, and wrap-around floor-to-ceiling windows that flood the space with natural light. The gourmet kitchen boasts premium appliances, a center island, and a breakfast area. Enjoy resort-style amenities, including a 24-hour concierge and pool, plus direct indoor access to Yonge/Sheppard subway, LCBO, grocery stores, and restaurants, with easy access to Highway 401 and all conveniences. (id:60626)
Bay Street Group Inc.
805 6855 Pearson Way
Richmond, British Columbia
HOLLYBRIDGE AT RIVER GREEN, newly development by ASPAC. The most luxurious waterfront complex in Richmond where modern elegance meets urban convenience! One Bedroom+Den unit with River&City View. Den could be used as a guest room. This stunning Westside Quality property features contemporary open-concept living areas with abundant natural light. Italian kitchen w/premium MIELE appliances, Spa-inspired bathroom w/radiant heated tile flooring. around 80SF outdoor balcony, 9' Ceiling,Engineering hardwood flooring, A/C, HRV, Smart home with build-in speakers..Rich Amenities: 24hours concierge, indoor swimming pool, steam sauna, social lounge, piano room, party room..Walking distance to upscale dining, T&T, Olympic oval, Close to Richmond Centre, YVR Airport and McArthurGlen Designer Outlet. (id:60626)
Nu Stream Realty Inc.
108 7848 209 Street
Langley, British Columbia
Looking for fast possession and move-in condition! Come to see this beautiful family townhouse, "Mason & Green" by Polygon. This 3-bedroom, 2.5-bath quiet inside unit facing community garden features a fenced yard and a spacious balcony, freshly painted throughout, brand new carpet, 9 ft ceilings & laminate wood flooring on main, gourmet kitchen with an entertainment-sized island and quartz countertops, large laundry room with side by side washer & dryer. Incredible 8400sf Maples Clubhouse includes outdoor pool, gym, playground, guest suites and a theatre room. Walking distance to Richard Bulpitt Elementary School, shopping and transit. (id:60626)
Luxmore Realty
1505 5788 Gilbert Road
Richmond, British Columbia
Perched high above the city, this stunning 2-bedroom condo at Cascade City boasts panoramic views of YVR and the majestic North Shore mountains. The bright, open-concept living space is filled with natural light from floor-to-ceiling windows, offering breathtaking scenery at every turn. A modern kitchen with high-end stainless steel appliances and quartz countertops is perfect for culinary creativity. Both generously sized bedrooms provide peaceful retreats with inspiring views. Located in a prestigious, pet-friendly building, residents enjoy access to luxurious amenities that blend sophistication with tranquility. This condo includes one secure parking spot and a private storage locker, offering both comfort and convenience. PICTURES WITH FURNITURE ARE VIRTUALLY STAGED. (id:60626)
RE/MAX Westcoast
5404 5111 Garden City Road
Richmond, British Columbia
Welcome to Lion's Park by Polygon! This stunning 3-bedroom penthouse, featuring more than 9 foot ceilings, picturesque cherry blossom views, an extra-large den, 2 secured parking spaces, and a large storage locker. Located near the SkyTrain, Kwantlen College, and Lansdowne Mall, this southeast-facing haven caters to a variety of lifestyles. Experience comfort, convenience, and elegance suitable for retirees, families, and professionals. With vibrant culinary delights, upscale shopping, and the tranquility of Canada's largest Central Park nearby, this meticulously maintained, like-new penthouse is your dream sanctuary. Openhouse: July 12 Saturday 12pm to 2pm (id:60626)
RE/MAX City Realty
516 5508 Hollybridge Way
Richmond, British Columbia
RIVER PARK PLACE III by Intracorp. Quiet SOUTH Facing 2BR 2BA home features views of the courtyard garden, air conditioning, Nest Thermostat, engineered hardwood floors, open kitchen w/island, European integrated appliances & quartz countertops. Functional layout with no wasted space - two ensuite bedrooms (separate both side) and living room all facing south. Walking distance to Olympic Oval, T&T Supermarket, banks, restaurants, Canada Line & sunset stroll on the dyke. Fabulous amenities include lounges w/full kitchen, fitness center, basketball court, yoga room, mahjong room, billiard table, karaoke, recital room, media room, study room, rooftop garden, outdoor BBQ & kids play area. 1 regular size parking & 1 locker included. (id:60626)
RE/MAX Crest Realty
14 728 Lea Avenue
Coquitlam, British Columbia
For a limited time, you can own at SAMER with just a 5% deposit! SAMER is the next community by Domus Homes; 23 modern craftsman three bedroom townhomes located in Burquitlam's friendliest neighbourhood. Homes include private yards or roof deck patios with views. A/C included in all homes, 9' ceilings on main, oversized windows and Samsung stainless appliance package. Under construction at 728 Lea Avenue and estimated to complete by Mid-Summer 2025. A fully staged display home is available for viewing at 4 - 728 Lea Avenue, Coquitlam, by private appointment only. Explore Plan B, 3-bed, 2.5-bath virtual tour here: https://liveatsamer.com/interiors#virtual-tour. (id:60626)
Macdonald Platinum Marketing Ltd.
2102 - 35 Balmuto Street
Toronto, Ontario
Elegant,Luxury & Upscale"Uptown Residences"-World Class Yorkville Location(Bloor&Yonge)**Unit-9 Ft Ceiling**Unobstructed View**Upgraded S/S Kitchen Appliances** Brand New Flooring & Freshly Painted, Granite Kitchen Counter & Bathrm Counter** One Parking With Adjoining Huge Walk-In Locker Room(Same Legal Description With Parking)Luxurious Building Amenities: 24Hr Concierge, New Trackman Golf Simulator, Large Gym, Yoga Studio, Metropolitan Lounge, Media Room, Billiard Room & Much More In The Heart Of Yorkville. Visitor Parking**Walk To Subway,Rom, U of T, Yorkville Trendy Shops+Restaurants (id:60626)
Homelife Landmark Realty Inc.
7672 Tupelo Crescent
Niagara Falls, Ontario
More Than Thousand sqft in Niagara Falls best communities!. Backing To Forest! Detached MORE THAN THREE THOUSAND SQFT(3,246 aqft)Home. 9' Ceiling On Main Flr, 4 Bdrms, 4Bthrms, Practical Floor Plan with two master bedroom. One Master Bdrm W/ Retreat Rm(3.35 X 3.35 Meters) , 5 Pc Ensuite Wr.And Huge Walk-In Closet. Kitchen W/ PlanningCentre. 2nd Floor Laundry Rm W/.Close To School, Few Minutes To Qew, Costco! MUST SEE!!! (id:60626)
Master's Trust Realty Inc.
94 Beech Boulevard
Tillsonburg, Ontario
Fabulous home built in 2021. This 2-storey, 3-bedroom home is breathtaking! If you are looking for a home that is brilliant, beautiful, and move in ready, located on the edge of town and backing onto farm property, here it is! Excellent location for raising a family and in the Westfield School District. From the 1st step inside the foyer of the main floor you will notice the gleam and natural light throughout, high 9 ft ceilings, hardwood, ceramic floors and tasteful decor. Enjoy your family get together in its formal dining room, then continue to an entertainer's dream come true to an open concept great room with 17 ft ceilings with magnificent view, and gas fireplace, to its gorgeous chef like kitchen with huge center island, quartz counters (all appliances included), dining area, patio doors accessing to patio and back yard. Also on the main floor is a Study room (could be used as a guest room), 2-piece powder room, main floor laundry room and inside entry from the garage. Upper level continues to charm from its hardwood staircase that leads to a spectacular open walkway overlooking the great room. Large master bedroom has walk-in closet and 4-piece ensuite with spa like huge ceramic shower stall, 2 more good size bedrooms, main 4-piece bathroom. Other bonuses include a 2 car garage, interlock driveway for approx. 4 cars, unspoiled unfinished basement with rough in, HRV System & cold cellar. Truly a magnificent home! (id:60626)
Pc275 Realty Inc.
34 Nimmo Street
Paris, Ontario
Welcome to 34 Nimmo Street – A Rare Gem in the Heart of Paris. Nestled in the charming town of Paris, Ontario, this thoughtfully designed and overbuilt bungalow offers the perfect blend of character, comfort, and convenience. Located just minutes from the vibrant downtown core, the scenic Grand River, and the popular Cambridge to Paris Rail Trail, every stroll or quiet moment here feels like a step back in time—and a step into something special. Set on an expansive double lot, the property boasts stunning front perennial gardens and a fully fenced backyard, perfect for family living or peaceful solitude. A powered garden shed adds functionality, while a dedicated hot tub pad—with hydro already in place—awaits your finishing touch. Inside, the spacious layout includes 3+1 bedrooms and a large, open-concept kitchen with ample prep space. The dining area opens directly onto a generous Trex deck—ideal for entertaining or enjoying your morning coffee in tranquility. The oversized primary bedroom features a luxurious 6-piece ensuite that offers spa-like comfort. Downstairs, the fully finished basement with a second kitchen provides endless possibilities for multi-generational living, an in-law suite, or rental income. With the potential for a separate entrance, the lower level is ready to adapt to your lifestyle. This is more than a home—it’s a gateway to a lifestyle defined by nature, community, and timeless charm. Don’t miss your chance to own a slice of Paris. All Ivory aluminum around the windows will be replaced with grey in the next couple of weeks. (id:60626)
RE/MAX Real Estate Centre Inc.
262 Alder Road
Ingersoll, Ontario
Sometimes an amazing home comes up for sale in a prime location, this is it!!! 262 Alder Road in Ingersoll is a beautiful, modern home with appealing décor thru out. This is a desired, quiet neighborhood. Perfect for entertaining and/or day to day family living. This lovely home offers a wonderful layout. Main floor living, formal dining and centrally located eat in kitchen open to a large main floor family room with upgraded gas fireplace and skylights, truly will be a favorite for all. Handy main floor laundry, powder room and a mudroom with access from the 2 car garage. All new tasteful laminate flooring on the main floor and new carpet up the staircase to the 2nd level. Upstairs are 3 generous bedrooms and 2 full baths. Large primary bedroom has a walk in closet and ensuite with corner tub and separate shower. More space in the lower level which was recently completed in 2019. A fun, fabulous games/rec room with surround sound wired/speakers, gas fireplace, a wet bar, office space and a 2 pc bath. But just wait, the backyard of this home is like something you would see in a home/garden magazine. Beautifully landscaped, stone fire pit done in 2022 surrounded by amour rock. To top if off there is a new deck, gazebo and hot tub to enjoy the incredible, private backyard. A must see to appreciate. The curb appeal driving up to this home adds value with the driveway redone in 2021, newer garage doors, newer interlock stone walkway front and back and a beautiful front door entrance. (id:60626)
Royal LePage Triland Realty Brokerage

