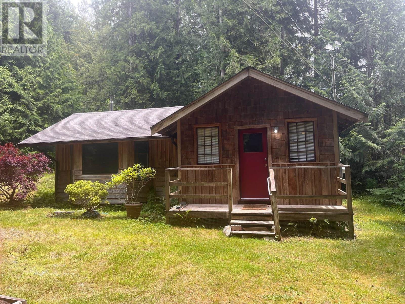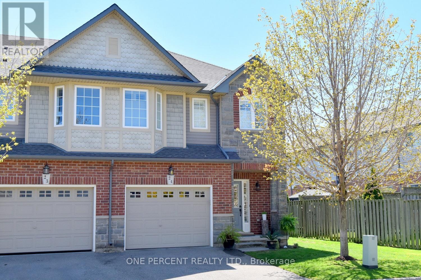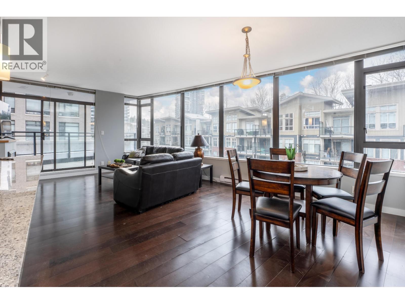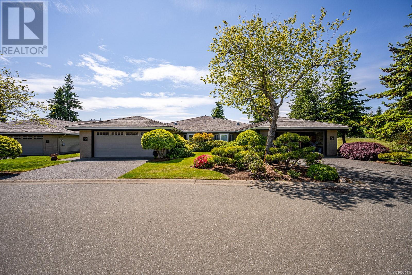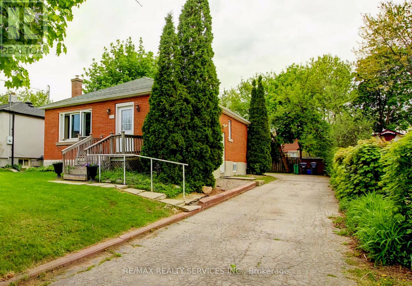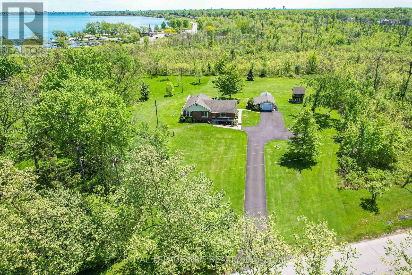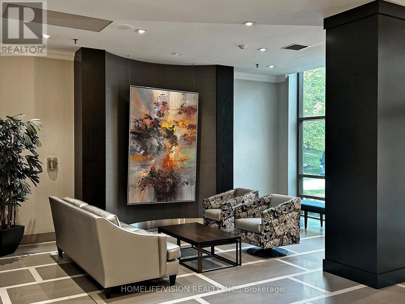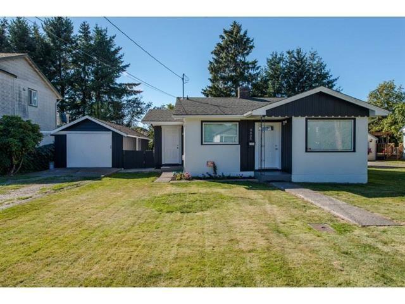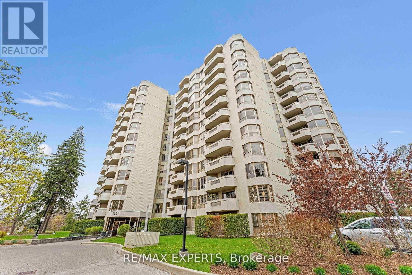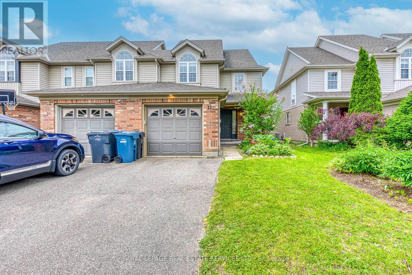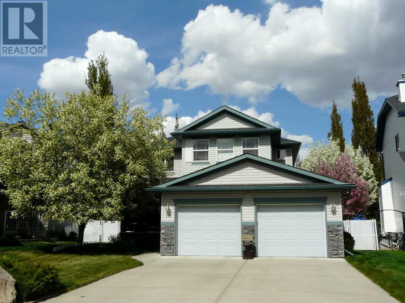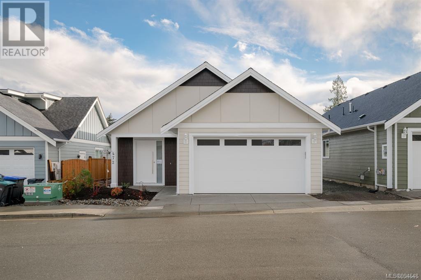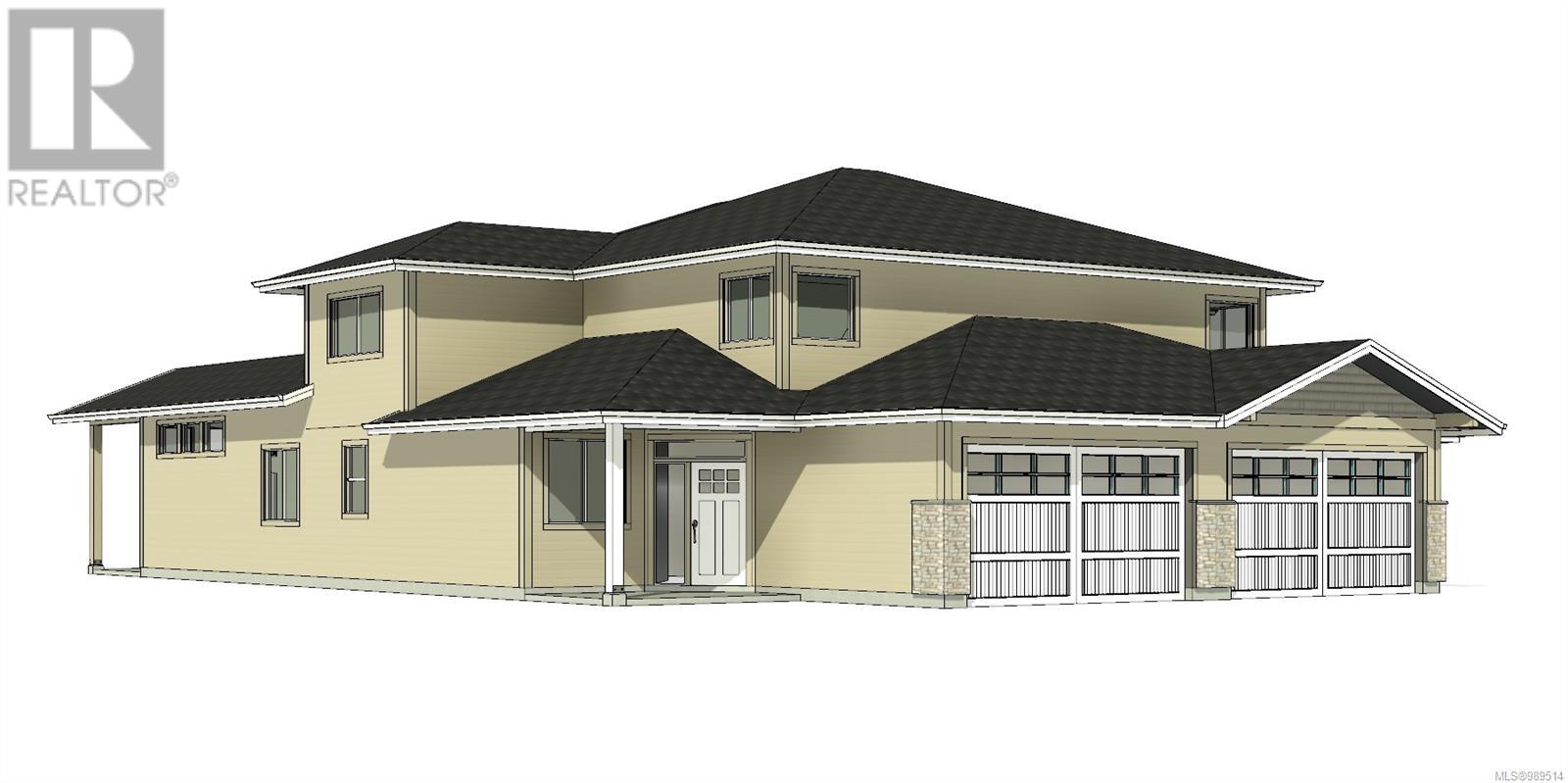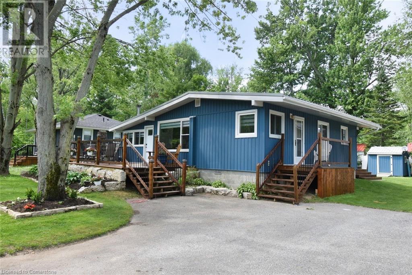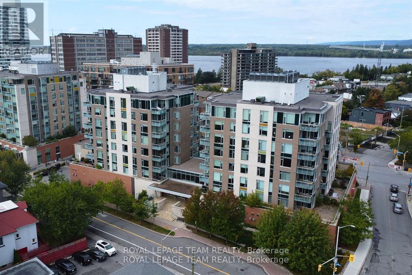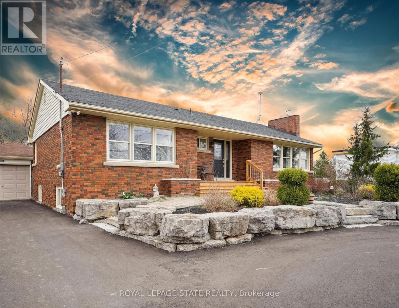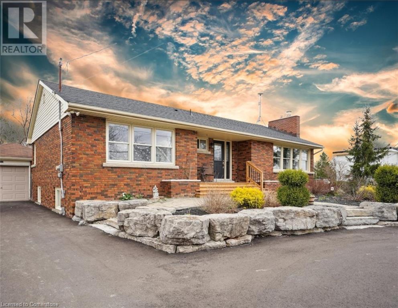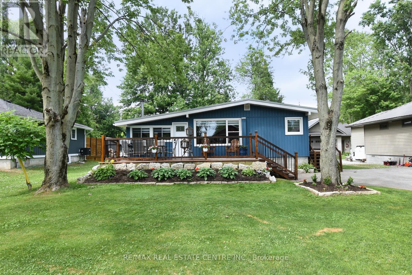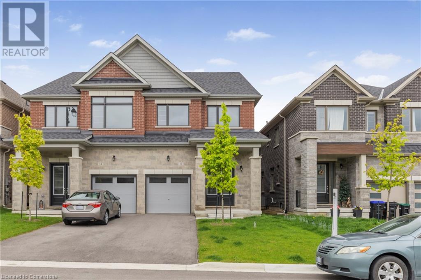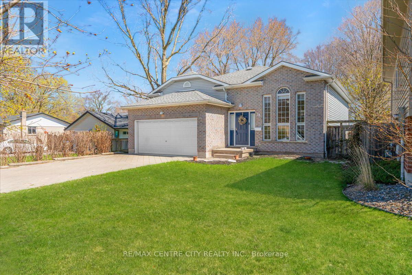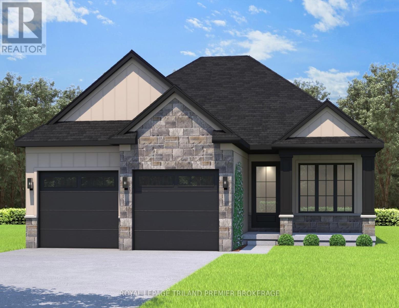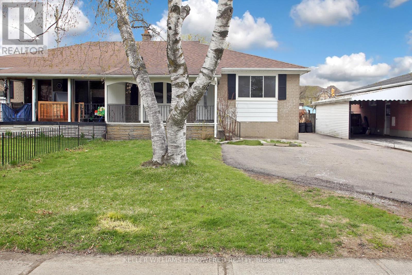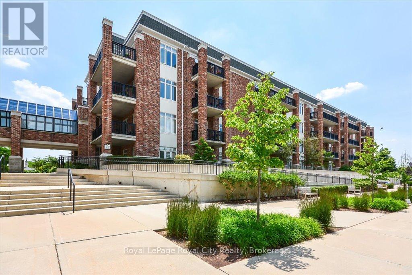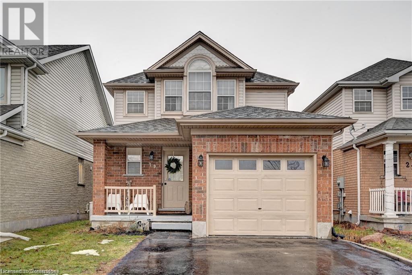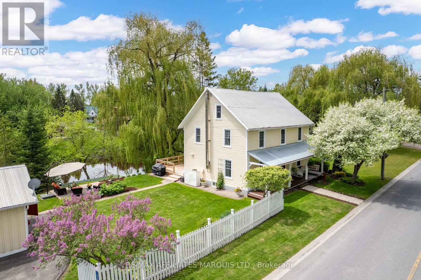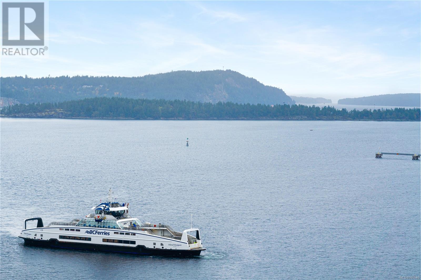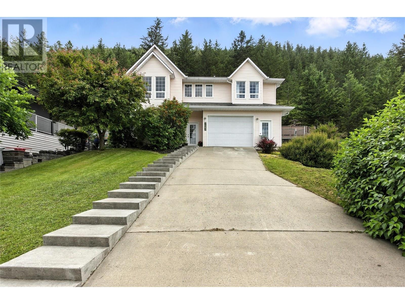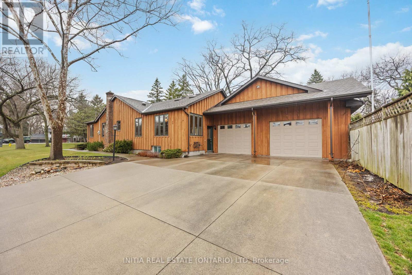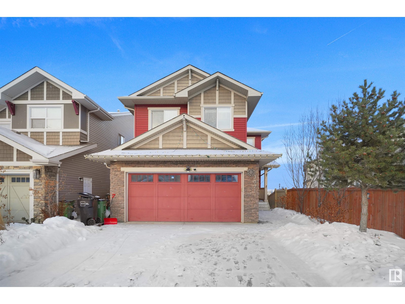426 - 11 Bronte Road
Oakville, Ontario
Experience luxury waterfront living in the heart of Bronte Harbour! Welcome to The Shores, one of Oakvilles most sought-after condo residences, offering unmatched amenities, breathtaking lake views, and an exceptional lifestyle. This beautifully appointed 1-bedroom + den suite comes complete with 1 parking spot and a locker, perfect for professionals, couples, or downsizers seeking refined urban living by the water. Step inside and be impressed by the designer decor, open-concept layout, and modern finishes throughout. The kitchen features granite countertops, a stylish backsplash, stainless steel appliances, and a breakfast bar ideal for entertaining or everyday meals. The living room opens to a large balcony with a stunning panoramic view, perfect for morning coffee or evening relaxation. The den offers versatile space for a home office or guest area, while the spacious bathroom and bedroom provide comfort and style. Beyond your suite, indulge in resort-style amenities: soak up the sun at the rooftop pool, unwind in the hot tub or cabanas, host gatherings at the BBQ area, or relax indoors with access to a theatre room, billiards lounge, wine snug, party rooms, guest suites, gym, yoga studio, dog spa, library, and car wash station. Everything is designed to elevate your everyday life. Located just steps from the lake, marina, parks, shops, restaurants, and trails, youll enjoy the charm of Bronte Village and the peaceful beauty of the waterfront. With excellent transit options, great schools, and vibrant community amenities, this location truly has it all. Dont miss your chance to live in one of Oakvilles premier waterfront communities. This is more than just a condo its a lifestyle. Book your private showing today! (id:60626)
Royal LePage Real Estate Associates
153 Vantage Drive
Cochrane, Alberta
Experience elevated living in the heart of Greyson, Cochrane’s newest master-planned community, steps from the Bow River, extensive pathways, parks, and the popular SLS Centre. Built by Prominent Homes, this upgraded quick possession home offers modern style, functionality, and future-ready design.Spanning 2,129 sq. ft., this home features a striking open-to-below living room with soaring 20’ ceilings, creating a bright and dramatic space perfect for entertaining and everyday living. The gourmet kitchen includes a gas line rough-in, while the rear-facing 10’x12’ wood deck with BBQ gas line makes outdoor hosting effortless.Upstairs, enjoy three spacious bedrooms plus a bonus room. The oversized 20’x22’ garage with 12’ ceilings includes a gas line rough-in for a future heater—ideal for extra storage or hobby use. The separate basement side entry provides excellent potential for a future suite (subject to approval and permitting by the city/municipality).Located in Greystone, this walkable community is designed for connection and convenience, with upcoming live-work amenities, retail, and recreational features on the way.Some of the best highlights include the open-to-below living room with 20’ ceilings, 10’x12’ rear deck with gas line for BBQ, oversized garage (20’x22’) with 12’ ceilings & gas heater rough-in, and separate side entry for future suite potential. Possession is estimated for late 2025. (id:60626)
Cir Realty
980 Woodley Road
Roberts Creek, British Columbia
This 740 square ft Cabin is on .54 Acres in the Heart of Roberts Creek with very large Cedars and Douglas Firs to secure the privacy and quaintness of the property. At .22 Ha the property can have a second single family dwelling built and zoning allows for Bed and Breakfast. (id:60626)
RE/MAX City Realty
24 - 40 Dartmouth Gate
Hamilton, Ontario
Updated 3 Bedroom, 2.5 Bath End Unit in Desirable Stoney Creek Beach neighbourhood within Walking Distance to the Lake! LOW Condo Fees $230/month incl. Bldg Exterior (Windows, Doors) Roof done 2022. Well constructed with Concrete Block between units, this QUIET End Unit is a MUST See! FEATURES Incl: Inside Entry from garage, New Luxury Vinyl Flooring in O/C Living Rm with Cozy Gas Fireplace, Granite Kitchen Counters, Gorgeous Backsplash, Breakfast Bar & W/O from the Eat in Kitchen to Deck, California Shutters, Main Lvl Powder Rm, Modern OPEN Riser Stairwell, SPACIOUS Primary Suite on OWN upper level complete with Walk In Closet & 3 Pc ENSUITE with Heated Floors! The Second storey landing is large enough for a desk or exercise bike. 2 more good sized BEDs & a 4 Pc Main Bath with Soaker tub. The Unfinished Bsmt offers flex space. Plumbing roughed in for a 2 pc bath & a large egress window. PRIME Location Close to Fifty Point Conservation Area, Marina, Confederation Park, Costco, Shops & Restaurants. Easy Hwy Access and a short drive to Niagara Wine Country! Easy Living! (id:60626)
One Percent Realty Ltd.
204 110 Brew Street
Port Moody, British Columbia
Luxurious 2-bedroom, 2-bath corner unit in ARIA 1, Suter Brook Village. This bright home features floor-to-ceiling windows, a gourmet kitchen with granite counters, gas stove, and breakfast bar, and a cozy living room with a fireplace leading to a covered balcony. The primary bedroom offers a walk-through closet and spa-like ensuite. Newer hardwood floors, secured parking, and a storage locker complete the package. Enjoy resort-style amenities: indoor pool, gym, sauna, hot tub, theatre, and more. Steps to shopping, dining, SkyTrain, Rocky Point Park, and Newport Village. Sophisticated living in a prime location! (id:60626)
Royal LePage - Brookside Realty
15 3100 Kensington Cres
Courtenay, British Columbia
Perfectly positioned beside the 16th green at Crown Isle, this 1,869 sqft patio home in the 55+ Crown Point community offers low-maintenance living with stunning views toward the Comox Glacier. The spacious layout features a large primary bedroom with 5-piece ensuite and walk-in closet, a bright kitchen and eating area overlooking the course, and a generous living room with gas fireplace and access to a 270 sqft sun-drenched patio. A dedicated dining room offers flexibility as a home office or guest room. The double garage provides ample space for vehicles, storage, or a workbench. Enjoy peaceful, easy living in a beautifully maintained home just minutes from shopping, recreation, and more (id:60626)
Oakwyn Realty Ltd.
Prime Corman Park Land 68.79 Acres
Corman Park Rm No. 344, Saskatchewan
Just over 68 acres outside of Saskatoon with views of the cityscape, making it the perfect location for your dream home. Positioned on a gentle rise that slopes gracefully to the west, this property has breathtaking views that never get old. Build your forever home here—perhaps with a walkout basement that complements the natural terrain and showcases the beauty of your surroundings. Almost all of the land is cultivated. With a water line to connect to, 3-phase power running along the road, and natural gas nearby, this property is primed for development. Located on Freeborn Road, just one mile south of the iconic Manhattan Ballroom, this property is ideal for those seeking tranquility of the country with all the conveniences of the city within minutes. This is truly a once-in-a-lifetime opportunity to own a piece of prime real estate with breathtaking views of the big city lights! Don’t wait — call your favorite agent today! (id:60626)
Boyes Group Realty Inc.
29 Woodward Avenue
Brampton, Ontario
Beautiful 2 + 2 bedroom, 2 bath, all brick detached bungalow with a separate side entrance on a premium 50' X 130' lot ! Main level features the original strip oak hardwood floors, 2 spacious bedrooms and an eat - in kitchen. Nicely finished lower level with 2 bedrooms ( both with above grade windows ), 2nd kitchen, 3 - pc bath and a shared laundry. Upgraded circuit breaker panel, high efficiency furnace, reshingled roof ( 2013 ), eves and soffits ( 2020 ), vinyl windows and seven appliances. Oversized yard with mature trees, desirable South exposure, garden shed, 6 car parking, walking distance to schools, parks, Go Train and historic downtown Brampton ! Shows well and is priced to sell ! (id:60626)
RE/MAX Realty Services Inc.
410 Cairns Crescent
Fort Erie, Ontario
An absolutely beautiful place to call home. Welcome to 410 Cairns Crescent situated just steps from the Niagara Parkway with views of the Niagara River. This property has been lovingly cared for during the past 50 years. A three bedroom bungalow with large windows throughout providing serene views of the surrounding scenery. The kitchen has been updated with solid wood cabinetry and granite countertops. The rear deck was built to provide and excellent seating area to enjoy as well as convenient access to the previous above ground pool. Just around the corner you will find the Niagara Parks Marina. Enjoy daily walks along the parkway, boating, and much more in this tranquil environment. Also, you will have the convenience of back up power with the Generac Generator. Rural living at it's finest with the luxury of municipal water. Don't miss out.... Book your showing today. (id:60626)
Royal LePage NRC Realty
1706 - 205 Wynford Drive
Toronto, Ontario
Welcome to suite #1706, located in Palisades. This is a large, beautifully renovated corner suite, with one of the best layouts available. It offers tons of light, amazing views, 24 hr. gatehouse security, and easy access to the DVP, Downtown, and the 401. This suite exemplifies pride of ownership. 2+1 bedrooms, 2 washrooms, open balcony, and a large eat in kitchen. New flooring, Paint, Tiles, and a must see magazine worthy washroom and laundry. Come see for yourself, and be amazed. electric fireplace/mantle included. (id:60626)
Homelife/vision Realty Inc.
9435 Coote Street, Chilliwack Proper East
Chilliwack, British Columbia
ATTENTION INVESTORS & FIRST-TIME HOME BUYERS! This 2-bedroom, 1-bathroom rancher is a hidden gem in a fast-growing area of Chilliwack. Situated on a spacious lot, it offers both privacy and convenience. The large detached shop is perfect for storage or a home workshop, while the private yard provides a peaceful retreat or an ideal space for entertaining. With new developments happening all around, this property holds strong potential for future growth. Plus, its prime location ensures easy access to downtown Chilliwack and all essential amenities. Don't miss this fantastic opportunity to own a home with endless possibilities! (id:60626)
Exp Realty Of Canada
809 - 1201 North Shore Boulevard E
Burlington, Ontario
This is your chance to own this Luxurious corner suite nestled in prime Burlington that offers impeccable views of the Lake. Enhanced with engineered hardwood Flooring throughout (No Carpet), smooth Ceiling, Pot lights & Freshly Painted walls. Modern Chef's Kitchen with high end appliances, Quartz countertops, Backsplash and sleek porcelain flooring. Extra Large, Sun filled bedrooms with 2 updated full bathrooms, ensuite laundry & a Private Balcony. Rare Find - 2 PARKING SPOTS & 1 Locker. (id:60626)
RE/MAX Experts
31 Eugene Drive
Guelph, Ontario
Welcome to This Beautifully Maintained End-Unit Townhouse in Sought-After Westminster Woods! This move-in-ready freehold end-unit townhouse offers the perfect combination of style, comfort, and convenience. With 3+1 spacious bedrooms, 2.5 bathrooms, and a range of thoughtful updates, it is an ideal choice for first-time buyers, downsizers, or savvy investors. Step inside to a warm and inviting layout featuring a fully finished basement (2018) that provides the perfect space for a rec room, home office, or guest suite. Stay comfortable year-round with a newer furnace (2019), and a fenced-in yard, perfect for entertaining or simply relaxing in your own backyard oasis. Ideally located just steps from a park and within walking distance to restaurants, grocery stores, banks, a movie theatre, pharmacy, public and Catholic schools, library, medical/dental offices, transit, and scenic walking trails. And just minutes from the University of Guelph, this home also presents an excellent investment opportunity with strong rental appeal for students and professionals alike. Whether you're searching for a comfortable place to call home or a smart addition to your real estate portfolio, this property truly checks all the boxes. (id:60626)
Royal LePage Real Estate Services Ltd.
30 Manhattan Circle
Cambridge, Ontario
Corner End Unit Like "Semi Detached" Freehold 2 Story Executive Townhome Located In The High Demand Millpond Community In Hespeler Area Of Cambridge, Built By Mattamy Homes On One Of The Largest Pie Shaped Premium Lot Backing Onto Walking Trail & Ravine & Green Space. Very Practical & Modern Layout, Separate Great Room & Family Room. Open Concept Kitchen With Breakfast / Dining Area Overlooking Beautiful Green Views Of Ravine & Trail, Wooden Deck For Outdoor Sitting. 2nd Level With Good Size Bedrooms, Master Bedroom With 4Pcs Ensuite & Walk In Closet. Finished "Walk Out Basement" With Washroom Is Another Outstanding Feature Of This Property, Walk Out To Huge Backyard For Summer Fun & Entertainment. Private Driveway With No Sidewalks, Park 2 Cars On The Driveway + 1 Garage Parking ( Total 3 Parking's ), 5 Minutes Drive To Hwy 401 & Approx. 40 Mins Drive To Milton & Mississauga. Close To Shopping Plaza, All The Amenities & Much More. (id:60626)
Save Max Real Estate Inc.
116 Oakmere Place
Chestermere, Alberta
Welcome to this stunning two-story home crafted, upgraded and meticulously maintained by the original owners. A quiet cul de sac, elegant stone exterior and lovely curb appeal along with a front porch is inviting you to relax and enjoy the view. The oversized double attached garage offers ample vehicle and storage space and is roughed in for in-floor heating. Upon entering, you are greeted by an abundance of natural light, an inviting entryway, and a beautiful staircase, all complemented by soaring ceilings. This home features upscale finishes and generous living areas, highlighted by an open-concept kitchen that seamlessly connects to the family room. Make use of the kitchen eating area for casual, quick meals, or elevate your entertaining experience in the inviting living room and dining room. This home features the added convenience of a main floor office and a laundry room conveniently situated in the mudroom next to the spacious double garage. On the upper floor, you will find 2 bedrooms that are generous in size including a 4-piece bath. The spacious primary suite is complete with a fully upgraded 4-piece ensuite and a walk-in closet. The bonus room serves as a spacious gathering area for the family, featuring large windows that allow ample natural light to flood in. The fully finished basement features a good-sized bedroom, a storage area, 3 piece bath and a rec room with pool table. The basement is roughed in for in-floor heating. This property sits on a pie-shaped lot that is fully fenced with maintenance free fencing, mature trees, underground sprinklers and boasts a large 2 tier deck perfect for outdoor entertaining. There is a double detached garage (20 x 26.6) and a large RV parking pad with access to a paved back lane. Some of the recent upgrades include: New shingles and siding in 2018, a new refrigerator, washer and hot water tank in 2024, hardwood flooring, custom oversized windows and upgraded insulation package. This home is in a lov ely community that offers walking/bike paths, close to park/playground, amenities and to the Chestermere Lake and golf course. Schedule a showing; you won't be disappointed. (id:60626)
RE/MAX Real Estate (Mountain View)
30 Grant Drive
Kawartha Lakes, Ontario
Step into a home that radiates warmth and care, lovingly maintained by its original owners for over 30 years. This 3+1 bedroom, 2 bathroom bungalow blends charm with thoughtful updates and flexible living space. The main level offers hardwood floors, a bright living room, and a spacious dining area. The kitchen features solid wood cabinetry and pantry storage, ideal for family meals. Step outside to a beautifully landscaped backyard with a large deck and a fully fenced yard for privacy. Downstairs, enjoy a fully finished rec room with a natural gas fireplace, an additional bedroom, a dedicated office space, and a den. A separate entrance adds potential for a home business or multi-generational living. Car lovers and hobbyists will appreciate the two garages: a 2.5-car garage at the front (16x24 ft) with high-clearance ceilings perfect for a hoist, and a second insulated, powered garage in the backyard. Recent updates include a new 200-amp panel (2025), electric water heater (2024), and two-year-old appliances. The primary bedroom has a wall-mounted heat pump for A/C (2021), while shingles and eaves (2015) with Green Shield protection and R40 insulation ensure year-round comfort. The home stays dry thanks to two sump pumps and is serviced by municipal water and septic. Bell Fiber internet makes working from home a breeze. Located in a quiet, family-friendly subdivision, this home is just a short walk to the Oakwood Community Centre, a 5-minute drive to the local public school, and only 15 minutes to shopping and healthcare in Lindsay. This is more than a house it's a home built on decades of love and care, ready for new memories. (id:60626)
Royal LePage Kawartha Lakes Realty Inc.
15 Andrew Avenue
Orangeville, Ontario
Nestled at the end of a quiet cul-de-sac and overlooking the rolling landscapes of Caledon, this beautifully maintained all-brick bungalow offers a rare blend of comfort, versatility & lifestyle. From its undeniable curb appeal to its thoughtfully designed layout and tranquil setting, this home is the perfect backdrop for your next chapter. Step inside and discover a sun-filled, family-friendly layout with 4 spacious bedrooms (2 up, 2 down) ideal for growing families, multi-generational living, or creating a self-contained in-law suite or legal basement apartment. The walk-out lower level is a true highlight, offering private access via dual side gates to a fully fenced, low-maintenance yard a private oasis for entertaining, lounging, or stargazing. The lower level is incredibly functional, featuring two large bedrooms with oversized above-grade windows, a cozy rec room with a wood-burning stove (wood included!), a spacious games or music room with the potential to be converted into a kitchen and walk-in pantry, and a 2-piece bath with space to easily expand. Upstairs, the bright eat-in kitchen is the heart of the home, complete with a skylight, ample counter space, and a practical pantry. The sun-soaked living room is both welcoming and relaxed, while the two rear-facing bedrooms offer privacy. The primary suite includes a walk-in closet and its own 3-piece ensuite a quiet retreat at the end of the day. Main floor laundry and direct garage access, Large front sunroom/breezeway is ideal for active families and extra storage. Newer shingles and updated central A/C. Town is completing a full road reconstruction and infrastructure upgrade adding long-term value and improved curb appeal. This home isn't just a smart investment its a lifestyle. Enjoy morning walks in a peaceful neighbourhood, host family BBQs in the private backyard, Whether you're looking for a forever home or your next real estate opportunity, this one checks all the boxes. (id:60626)
Mccarthy Realty
7 14955 60 Avenue
Surrey, British Columbia
A home situated in a great neighborhood, beautifully maintained 2 Bedroom plus Den, 3 bathroom, corner townhome, offers 1,347 sq ft of thoughtfully designed living space across three levels. Step into a bright, naturally lit open concept main floor features a spacious living and dining area, perfect for entertaining or cozy nights in. The kitchen boasts SS appliances and generous island for conversation and culinary creativity. A large sundeck extends your living space outdoors ideal for morning coffee or evening bbqs. Upstairs has generous two bedroom spaces. The versatile den below has a window and a closet makes an excellent bedroom, office or guest room with a convenient powder room that adds great functionality. Walking distance to schools, transit, local shops, Hwy 10. (id:60626)
Sutton Group - 1st West Realty
821 - 33 Cox Boulevard
Markham, Ontario
Prime Location in the Heart of Unionville. Unobstructed North East View, 2 Split Bedrooms with 2 Full Baths, Walk-in Closet in both Bedrooms. Facilities includes Indoor Pool, Sauna, Exercise Room, 24 Hours Concierge, Guest Suites. Steps to Markham Civic Centre, Highly Ranked Unionville High School along with 2 Excellent Elementary Schools (Coledale P.S. & St. Justin Martyr Catholic E.S.), Supermarkets, First Markham Place, Transit and Other Amenities. Quick Access to Highways 404 & 407. Greenspace & Leisure. (id:60626)
Goldenway Real Estate Ltd.
472 Hampstead St
Parksville, British Columbia
This beautifully constructed two-bedroom, two-bathroom home on a private 3661-square-foot lot has been completely finished with 9-foot-high ceilings, laminate flooring, custom closet organizers, quartz countertops, heat pump with forced air and air conditioning, patio gas hookup, and high-end fixtures. This home has a spacious master bedroom with a master bath seat shower and a walk-in closet. Chefs and entertainers will like the big kitchen, which includes and oversized island and pantry, as well as an open concept living space with plenty of natural light and easy access to the fenced backyard with patio and low-maintenance landscaping. A huge double garage. Located near shops, restaurants, schools, and the world-class beaches and amenities of Parksville and Qualicum, book your showing now to see all this home has to offer! (id:60626)
Sutton Group-West Coast Realty (Nan)
157 Terrace Hill Street
Brantford, Ontario
157 Terrace Hill, located in Brantford Ontario will be one of the finest duplexes/investment properties that you will find on the market. This legal duplex has been totally retrofitted through the proper permit process; the renovations include and are not limited to the following, electrical, roof, windows, doors, insulation appliances, air conditioning, plumbing, and all the well appointed outside spaces for tenants or owner occupants. Additionally, there is ample parking on the lot for the occupants and visitors. Both units are bringing in $4400 per month combined and the expenses on this property amount to approximately $6500 per year, leaving approximately $46,000 annual income. The ideal buyer would be someone who would like to live in one unit and supplement their mortgage or an investor who wants to add an ironclad property to their investment portfolio. Enjoy the video and photos and book a tour today. (id:62611)
Royal LePage Brant Realty
75 Trailview Drive
Tillsonburg, Ontario
Fully Loaded with Upgrades This Gorgeous Home is Built by well known Local Custom Builder in Tillsonburg. Nestled in Desirable Subdivision of The Oakes Minutes away from all the Amenities Like Schools, Parks, Highway, much more. You will be Impressed with the layout and design of This Home. Welcoming Foyer with open to below ceiling, A True Open Concept Flooded with natural light. Bigger windows and gorgeous gas fireplace are sure to Impress but wait until you see the Heartbeat of this home, An Absolute Stunning Custom Kitchen, S.S appliances, Extended cabinets, Quartz counters. walking up on the Sleek Modern stairs you will find 4 spacious bedrooms, Main bath and A show-stopper the primary bedroom is complete with a walk-in closet and ensuite featuring masterfully designed glass tiled shower, double vanity and Glamorous Freestanding Tub. Your backyard is ready for summers with a gas line for BBQ and covered deck. Partially Finished Basement with all framing in place, Huge windows, rough-in for washroom, laundry and with separate entrance. This home is located in a quiet cul-de-sac neighborhood at the edge of town has direct access to walking trails, and is nestled nicely in Tillsonburg's coveted Westfield School District. It is ideal for the commuter with the neighborhood connecting to multiple highways without a single traffic light. (id:60626)
Revel Realty Inc.
13 343 Arizona Dr
Campbell River, British Columbia
Welcome to Arizona Heights, Campbell River's newest adult oriented patio home development located in the desirable Willow Point neighbourhood. This C plan is the largest of the floor plans and lives like a rancher with 1500 sq feet of living on the main floor including den and primary bedroom with 5 piece ensuite, large soaker tub and 4' foot shower. Eleven foot ceilings in the great room and kitchen offer wide spacious feel. Upstairs you have 2 more bedrooms, an ocean view bonus room and a four piece bathroom. These homes are turnkey and move in ready with a full 6 piece LG Energystar appliance package included, as well as blinds, gas fireplace, fencing, irrigation, double garage with 14' and 24' parking spaces, garage door opener and pre wired for an electric vehicle. You'll be delight with the tasteful finishing, contemporary colors and practical layouts that keep easy living in mind. The building scheme for this unit is C-1, with exterior colour scheme 2 (see attached images). (id:60626)
RE/MAX Check Realty
5 Ralph St Street
Turkey Point, Ontario
Welcome to 5 Ralph Street, Turkey Point – Your Perfect Year-Round Beachside Retreat! Nestled on a quiet private cul-de-sac, this newly renovated 3-bedroom, 1-bathroom bungalow is just a 3-minute walk to the beautiful sandy shores and warm waters of Turkey Point Beach. Situated on a generously sized 55' x 115' lot, this charming home offers approximately 1,280 sq. ft. of living space, making it ideal for year-round living or as a relaxing vacation getaway. Step inside to discover a bright, updated interior featuring fresh paint, new flooring, pot lights, a completely renovated kitchen and 4-piece bathroom, and new appliances. The open-concept living area is perfect for entertaining, and the home is equipped with efficient split air conditioning/heating wall units for year-round comfort. Enjoy your morning coffee on the large front deck, or unwind in the enclosed gazebo, which is conveniently accessible from the rear of the home. The exterior boasts a new raised block foundation (lifted 4 ft), upgraded decking and railings, professional landscaping, and outdoor lighting. Located in the heart of Ontario’s South Coast, Turkey Point offers a laid-back lifestyle with sandy beaches, excellent fishing, and close proximity to amenities just 15–20 minutes away. Whether you're looking for a full-time residence or a seasonal escape, 5 Ralph Street has it all. Don’t miss your opportunity to own a turnkey home in one of Norfolk County’s most desirable lakeside communities (id:60626)
RE/MAX Real Estate Centre Inc.
413 - 575 Byron Avenue
Ottawa, Ontario
Open House Sun JUNE 22nd 2-4PM. Experience elevated urban living in this 2-bedroom, 2-bathroom condo at 575 Byron Avenue, set in the heart of Westboro Village. This corner unit offers 1207 sq ft of bright and open concept living space. Modern kitchen features an oversized island, granite countertops, stainless steel appliances and full height cabinetry. Spacious primary bedroom with plenty of closet space and 4 pc en-suite. The second bedroom and main bathroom are conveniently located at the opposite end of the unit for privacy. Beautiful maple hardwood flooring, custom blinds, in suite laundry, large balcony with gas BBQ hookup are just a few of the features this unit has to offer. You're just steps from everything Westboro has to offer local shops, great restaurants, coffee spots, farmers market, parks, and easy access to the river and bike paths. The LRT is nearby too, making it easy to get downtown or anywhere else in the city. Unit comes with a secure underground parking space and storage locker. (id:60626)
Royal LePage Team Realty
5117 Canborough Road
West Lincoln, Ontario
POTENTIAL FOR DUPLEX! Nestled on the serene 5117 Canborough Rd in Wellandport, this charming house offers a unique blend of country living and modern convenience. Boasting two street frontages and a sprawling, picturesque lot, this property provides ample space and accessibility. The home features four spacious bedrooms, two stylishly renovated bathrooms, and a beautifully finished basement ideal for relaxation or entertaining with a built in 7.1 surround sound system. With numerous updates throughout, including a massive garage for storage or projects, a new driveway, and a welcoming front deck, this residence exudes both comfort and functionality. Entertain your company in the warm weather on the massive rear deck and around the pool. Whether enjoying the tranquility of rural surroundings or the ease of nearby amenities, this property epitomizes the best of both worlds, offering a perfect retreat for its new owners. (id:60626)
Royal LePage State Realty
5117 Canborough Road
Wellandport, Ontario
POTENTIAL FOR DUPLEX! Nestled on the serene 5117 Canborough Rd in Wellandport, this charming house offers a unique blend of country living and modern convenience. Boasting two street frontages and a sprawling, picturesque lot, this property provides ample space and accessibility. The home features four spacious bedrooms, two stylishly renovated bathrooms, and a beautifully finished basement ideal for relaxation or entertaining with a built in 7.1 surround sound system. With numerous updates throughout, including a massive garage for storage or projects, a new driveway, and a welcoming front deck, this residence exudes both comfort and functionality. Entertain your company in the warm weather on the massive rear deck and around the pool. Whether enjoying the tranquility of rural surroundings or the ease of nearby amenities, this property epitomizes the best of both worlds, offering a perfect retreat for its new owners. (id:60626)
Royal LePage State Realty
5 Ralph Street
Norfolk, Ontario
Welcome to 5 Ralph Street, Turkey Point Your Perfect Year-Round Beachside Retreat!Nestled on a quiet private cul-de-sac, this newly renovated 3-bedroom, 1-bathroom bungalow is just a 3-minute walk to the beautiful sandy shores and warm waters of Turkey Point Beach. Situated on a generously sized 55' x 115' lot, this charming home offers approximately 1,280 sq. ft. of living space, making it ideal for year-round living or as a relaxing vacation getaway. Step inside to discover a bright, updated interior featuring fresh paint, new flooring, pot lights, a completely renovated kitchen and 4-piece bathroom, and new appliances. The open-concept living area is perfect for entertaining, and the home is equipped with efficient split air conditioning/heating wall units for year-round comfort. Enjoy your morning coffee on the large front deck, or unwind in the enclosed gazebo, which is conveniently accessible from the rear of the home. The exterior boasts a new raised block foundation (lifted 4 ft), upgraded decking and railings, professional landscaping, and outdoor lighting. Located in the heart of Ontarios South Coast, Turkey Point offers a laid-back lifestyle with sandy beaches, excellent fishing, and close proximity to amenities just 1520 minutes away. Whether you're looking for a full-time residence or a seasonal escape, 5 Ralph Street has it all. Dont miss your opportunity to own a turnkey home in one of Norfolk Countys most desirable lakeside communities! (id:60626)
RE/MAX Real Estate Centre Inc.
12 Sassafras Road
Midhurst, Ontario
Welcome to 12 Sassafrass Road. This brand new built semi-detached home by Sundance Homes is not one to miss. With room for the whole family, this home boasts 4 bedrooms and 3 bathrooms. The primary bedroom has plenty of light and a luxurious ensuite bathroom complete with standalone tub. Step into the main living space where you will find beautiful natural light, Dining room, Great room, well sized kitchen and breakfast room where you can step outside into the yard and enjoy morning coffee. Midhurst Valley offers your family an active 4 season lifestyle with plenty to do from hiking, boating, skiing and adventuring. Located just 7 minutes from Barrie where you can access all of modern life's amenities. A fantastic 15 minute drive to Barrie Go with a direct line into Union Station. This is the perfect home for anyone looking to stay close to the city but still enjoy the peace and quiet of northern living. (id:60626)
Right At Home Realty
122 Steel Street
Barrie, Ontario
Welcome home to your 4-bedroom detached side-split situated in Barrie's iconic east end - a family friendly quiet neighbourhood! 59' x 119' fenced lot with 18' x 36' in-ground pool featuring new liner (2023) and newer heater (2021), landscaping, and an abundance of mature trees. Enjoy four season living in your private backyard oasis on warm summer days, or warming up around the wood burning fireplace on those cooler winter evenings. Plenty of natural light pouring through the large main floor windows, especially the bay window framing your massive maple tree on the front lawn! 3 generous bedrooms on the second level, with recently renovated 4-piece bathroom (2022). The lower level features an additional bedroom, large rec room, and 2-piece bathroom. Perfect for family fun, home office, or even in-law suite conversion! Space continues in the unfinished basement level with full ceiling heights, windows, and laundry. Excellent for storage or further finished space if you wish! Walking distance to everything - schools, beaches, downtown, trails and all the key amenities Barrie has to offer! Minutes to commuter routes both north and south, or easy escape to the cottage or camping! Many more recent updates including - Upstairs Carpet and Washer/Dryer (2019), Front Door and Shed (2020), Driveway, On Demand Hot Water Heater and Boiler, AC (2021), Lower Level Broadloom (2024), Kitchen Updates, Appliances and Fence (2025). Don't wait, book your showing today! (id:60626)
RE/MAX Hallmark Chay Realty
19 Dell Drive
Strathroy-Caradoc, Ontario
Welcome to 19 DELL DRIVE! This beautifully maintained 3+1 bedroom, spacious raised bungalow is located in a quiet, family-friendly neighbourhood within the highly desirable Mary Wright Public School area. It's also just a short walk to St. Vincent De Paul Catholic School and J.S. Buchanan French Immersion Public School! This amazing home offers ample space to park your boat on the double-wide driveway, plus an attached two-car garage with a sleek upgraded floor and direct interior access. Inside, you'll find high ceilings and an open-concept layout that's perfect for entertaining. Large windows flood the space with natural light. The thoughtfully designed entryway features built-in storage, making it a breeze to get the kids ready for school and sports practice. The upper level features a bright family room, open to a well-appointed kitchen with stylish stainless steel appliances and a functional island. The kitchen flows seamlessly into the dining room, making it easy to prep meals while staying connected with the family. Off the dining area, you'll enjoy a roomy deck perfect for summer BBQs, with additional storage underneath and a fully fenced yard. Down the hall, you'll find a 4-piece main bath and 3 well-sized bedrooms, each with a closet. The lower level feels expansive, full of light, and welcoming. The versatile wet bar is perfect for art projects, workout room, entertaining guests, or crafting the ultimate movie-night snack station. With the potential to be converted into a mini kitchen, this space could easily serve as an in-law suite or guest retreat, if permitted. It also includes a large family room, a 4th bedroom, a 3-piece bathroom with shower, a utility/laundry room, and a bonus space that could be a dream playroom, office, den, or even a 5th bedroom. Come see this exceptional and aesthetically pleasing home, located close to coffee shops, parks, shopping and all the amenities your family needs. (id:60626)
RE/MAX Centre City Realty Inc.
79 Dearing Drive
South Huron, Ontario
TO BE BUILT: Welcome to Grand Bend's newest subdivision, Sol Haven! Just steps to bustling Grand Bend main strip featuring shopping, dining and beach access to picturesque Lake Huron! Hazzard Homes presents The Pinough, 1440 sq ft of expertly designed, premium living space in desirable Sol Haven. Enter through the front door into the spacious foyer through to the bright and spacious open concept main floor featuring Hardwood flooring throughout the main level (excluding bedrooms); generous mudroom/laundry room, kitchen with custom cabinetry, quartz/granite countertops and island with breakfast bar; expansive bright great room with 7' tall windows; dinette with direct backyard access; main bathroom and 2 bedrooms including primary suite with 4- piece ensuite (tiled shower with glass enclosure, double sinks and quartz countertops) and walk in closet. Other standard features include: Hardwood flooring throughout main level (excluding bedrooms), 9' ceilings on main level, under-mount sinks, 10 pot lights and $1500 lighting allowance, rough-ins for security system, rough-in bathroom in basement, A/C, paver stone driveway and path to front door and more! Other lots and plans to choose from. Lots of amenities nearby including golf, shopping, LCBO, grocery, speedway, beach and marina. (id:60626)
Royal LePage Triland Premier Brokerage
5 Tulloch Drive
Ajax, Ontario
**LEGAL BASEMENT APARTMENT** Charming Semi-detached 2 unit Bungalow in a very family oriented neighbourhood in South Ajax. Main level features hardwood floors throughout, Eat-in Kitchen, walkout to deck and backyard, washer and dryer. Newer roof and windows. Separate Side entrance to a 2 bedroom basement apartment with ensuite washer and dryer. Spacious backyard with sheds for additional storage. Adequate parking for both units. Just minutes to all amenities and Highway 401. Great for investment or multi generational family. Basement was rented very recently for $2000/monthly. Main Floor can be rented for approximately $2500 to $2800 monthly. (id:60626)
Keller Williams Empowered Realty
383 Dundas Street E Unit# 26
Waterdown, Ontario
Welcome to 383 Dundas Street East. This small enclave of townhomes is set back from the main road giving it a sense of privacy from the hustle and bustle of the street. This townhome was built in 2021 and is in excellent condition. There are two Bedrooms on the Upper Level both having their own private Ensuite Bathroom. The Primary Bedroom also has a private balcony and two large his/hers closets. In total, there are 3.5 Bathrooms; a 2-Piece Powder Room in close proximity to the Kitchen and Living Room, and another 3-Piece Bathroom off of the Main floor Bonus Room which has a pocket door along with sliding doors leading to fenced rear yard. This Bonus Room is currently being used as a 3rd Bedroom, but it can also be used as a Home Office, Den or Games Room. The Kitchen is very functional and has a large double door pantry, Stainless Steel appliances including over the range Microwave, built-in Dishwasher, quartz counter top/backsplash, and there is a separate Breakfast nook which features sliding doors leading to the Home's second balcony. The lowest level is finished and is currently being used as a Home Office, however, it is also perfect as an additional Family Room/Games Room/Teenage Retreat. The condo fees are very attractive at $205.52 per month, and the AC unit/tankless water heater rentals are $81.33 plus HST per month. Don't hesitate to make this beautiful townhome your next investment/home. (id:60626)
Royal LePage Burloak Real Estate Services
1027 - 2 David Eyer Road
Richmond Hill, Ontario
Welcome to Next2 - Where Luxury Meets Contemporary Living Step into the epitome of modern elegance at Next, a brand-new luxury mid-rise condominium designed for those who appreciate sophistication and style. This stunning 908 sq. ft. residence offers a bright and airy ambiance, featuring floor-to-ceiling windows that flood the space with natural light throughout the day From the moment you enter, you'll be greeted by a cosmopolitan lobby that sets the tone for the building's thoughtfully curated amenities. Indulge in the elevated lifestyle with access to: An upper-level outdoor terrace - perfect for relaxing or entertaining, A versatile party room for hosting memorable gatherings, A state-of-the-art theater for an immersive entertainment experience. A fully equipped gym and yoga studio to support your wellness goals. A convenient pet washing station for your furry companions, A business conference center for work and meetings, A children's entertainment room to keep little ones engaged. Private dining areas for intimate celebrations, Music rooms for creative expression. Nestled in the heart of Richmond Hill, Next2 offers unmatched convenience, just moments away from Costco, Home Depot, grocery stores, fine dining, lush parks, and more. This unit comes with one parking spot and one locker and is available directly from the builder. Experience the pinnacle of urban luxury-your sophisticated new home awaits at Next2. (id:60626)
Spectrum Realty Services Inc.
401 - 65 Bayberry Drive
Guelph, Ontario
Welcome to the Wellington Suites at the Village by the Arboretum, a premier 55+ community in the heart of Guelph, thoughtfully designed with retirement living in mind. This spacious 1,354 square foot suite offers an exceptional lifestyle in one of the city's most unique and vibrant communities. Featuring two generously sized bedrooms, including a primary suite complete with a walk-in closet and a private three-piece ensuite with a convenient step-in shower. A second full four-piece bathroom provides comfort and flexibility for guests or visiting family. The open-concept kitchen is equipped with a breakfast bar and flows seamlessly into the bright and inviting living room, which is bathed in natural light from large windows and features sliding doors that lead to a private south-facing balcony overlooking the serene courtyard. Additional highlights include beautiful hardwood flooring throughout the main living area, an in-suite laundry room, and a bonus room that can serve as a home office, pantry, or extra storage space. A large storage locker adds to the practicality, while the exclusively owned underground parking space located right next to the elevator provides ease of access directly to the fourth floor. Life at the Village is about so much more than just your home - it's about living well every day. This exceptional adult community offers an impressive community canter, with amenities designed for connection, wellness, and fun. Residents enjoy access to an indoor pool, hot tub, sauna, tennis courts, putting greens, and a billiards room. The Village Centre also hosts over 100 hobby and interest groups, along with fitness classes, social clubs, and community events. Plus, everyday convenience is right at your doorstep with on-site services including a pharmacy, doctors office, and LifeLabs. The Village isn't just a place to live - its a lifestyle in one of Guelphs most sought-after adult communities. (id:60626)
Royal LePage Royal City Realty
1303 650 Route
The Nation, Ontario
Private Oasis on 2.77 Acres with Cabin by the Water. Escape to your own private retreat with this stunning bungalow set on an expansive 2.77-acre lot in peaceful rural Casselman. This property is more than a home its a lifestyle. Step inside the bright and airy open-concept main floor featuring a beautifully updated kitchen, spacious dining area, and inviting living room with stone fireplace perfect for cozy evenings. Two comfortable bedrooms, a stylish 4-piece bathroom, and a dedicated laundry room add functionality and comfort. The fully finished basement is an entertainers dream with a generous family room, rustic woodstove, custom bar area, additional bedroom, and 3-piece bath. Step outside and you'll truly be wowed whether its enjoying summer nights on the large deck, gathering around the firepit, or hosting friends for a volleyball match on your private sand court. At the edge of the property, a charming cabin by the water (11.2 x 9.3 ft.) with fireplace invites peaceful mornings and tranquil evenings. Extras include a detached garage (17.1 x 21 ft.), oversized barn (19.11 x 27.11 ft.), and acres of open green space surrounded by mature trees for ultimate privacy and serenity. Whether you're looking to entertain, unwind, or connect with nature this 2.77-acre property offers it all. (id:60626)
RE/MAX Affiliates Realty Ltd.
418 Hastings Crescent
Saskatoon, Saskatchewan
Rosewood family home on a quiet crescent location! This quality-built KW Homes two storey features an open concept main floor with 9ft ceilings, hardwood flooring and an abundance of natural light. The maple kitchen has granite counters, island with bar seating, and stainless appliances, and opens seamlessly to the dining room and living room perfect for families and entertaining. Upstairs you'll find a large bonus room over the garage, providing separation from the 3 bedrooms. The primary suite offers a walk-in closet and 4pc ensuite with corner tub and shower. The basement is fully finished with a family room, den, 4th bedroom and 3pc bath - great for large families or overnight guests. Outside, enjoy the extensive brick patio and deck, hot tub and privacy of the mature landscaping. The oversized double garage is insulated and the triple driveway for additional parking. Central AC, all appliances and tankless water heater included. This great family home is ready for you - book your showing today! (id:60626)
Realty Executives Saskatoon
38 Brandon Crescent
Tottenham, Ontario
A NEW STANDARD OF LIVING-ELEGANCE, COMFORT, & COMMUNITY COMBINED! Welcome to the Townes at Deer Springs by Honeyfield Communities. Sophistication, comfort, peace of mind living, and a sense of community are just a few words that come to mind when you step into this brand-new 3-storey end-unit townhome. Located in a newly established neighbourhood, this home offers the perfect mix of luxury and low-maintenance living. Buyers can select interior colours, finishes and designer upgrades. The modern trim, doors, railings, plumbing fixtures and LED pot lights enhance the home’s style, while features like central A/C, elegant oak-finish stairs, smooth ceilings, quiet wall construction, and 9 ft ceilings on the main floor create a comfortable atmosphere. Premium laminate flooring flows throughout and extends to the upper level. The open-concept layout highlights a stylish kitchen with quartz countertops, stainless steel appliances, and a large island, seamlessly flowing into the great room anchored by a sleek 50” built-in electric fireplace. The primary bedroom boasts a walk-in closet, an ensuite with a spacious shower with a niche and framed glass doors, and an oversized vanity. Two balconies with glass railings and a ground-level walkout to your fenced backyard offer endless outdoor living possibilities. This home also includes CAT6 and RG6 cable wiring in select rooms. Low fees cover regular maintenance of front and side yards, parkette and main entrances, roof repairs due to leaks, shingle replacement, and more. Enjoy the best of community living with nearby parks, daycare, retail & medical services, schools, dining options, a golf course, a community/fitness centre, and other daily amenities. This home is more than just a place to live, it’s a lifestyle waiting to be embraced. Images shown are not of the property being listed but are of the model home and are intended as a representation of what the interior can look like. (id:60626)
RE/MAX Hallmark Peggy Hill Group Realty Brokerage
19 Sofron Drive
Cambridge, Ontario
SUITABLE FOR YOUNG FAMILIES IN FAMILY FRIENDLY NEIGHBORHOOD OF HESPELER. Stunning Upgraded Single Detached Home Close to All the Conveniences like Hwy 401 Which is Minutes Away. Parks, Schools, Recreation, Shopping & the Gorgeous Core Area of the Village Surrounded by Speed River. Beautifully Upgraded Fully Finished Home From Top to Bottom Featuring 3 Bedrooms & 3 Washrooms. Open Concept Layout With Completely Redone Kitchen Featuring A Centre Island With Waterfall Quartz Counters. Breakfast Bar, Custom Backsplash & Pantry,Gas Stove. Quartz Countertops. Living & Dining Room. Upgraded Light Fixtures & Pot Lights Galore. Walkout To a Large Patio & huge Fully Fenced Backyard . Children's Playset is Included. Main Floor Powder Room. Staircase Leads you to The 2nd Level with 3 Generous Size Bedroom. Large Primary Bedroom With His & Hers Closets. Upgraded Washroom. Fully Finished Basement With a Large Rec Room & a Full 3 Pce Washroom. Murphy Bed is Included. Single Car Garage & Widened Driveway For 2 Cars. (id:60626)
Kingsway Real Estate Brokerage
19662 John Street
South Glengarry, Ontario
Step back in time and fall in love with this historic gem nestled in the heart of the charming village of Williamstown. Built in 1884, this 4-bedroom, 2-bathroom home sits gracefully along the winding shore of the Raisin River, offering a peaceful lifestyle full of timeless beauty and storybook surroundings. Full of rustic charm and character, this home invites you to imagine the stories it could tellif the walls could talk.Inside, youll find a spacious layout with updated hardwood flooring throughout, a generous kitchen with plenty of cabinetry, a tranquil living room with a wood burning stove and a main floor family room warmed by a cozy pellet stove with views of the serene backyard. The main floor also features a full bathroom with a vintage clawfoot tub that also accommodated the laundry and a private officeperfect for remote work or creative pursuits.Upstairs, four well-sized bedrooms and a second bathroom with a walk-in shower provide comfort and functionality for the whole family. Step outside to enjoy the immaculate yard, filled with vibrant perennial gardens, a large deck overlooking the river, a charming white picket fence, a she shed/workshop, and a paved driveway. The front deck is the perfect spot to unwind on the swing with a glass of wine and take in the peaceful village views as the sun sets.Located just across from the historic grounds of Ontarios oldest fair, this one-of-a-kind home is a beautiful blend of heritage, charm, and tranquil country living. This well loved home is looking for its next keeper. (id:60626)
RE/MAX Affiliates Marquis Ltd.
1302 38 Front St
Nanaimo, British Columbia
Imagine waking up to the morning sun while you get ready for the day, sipping your coffee, tea or breakfast drink on the large south facing patio or from the comfort of your expansive open concept living room with floor to ceiling windows watching the ever changing waterfront and then deciding if it's a walk along the stunning waterfront seawall, hiking, or biking in the nearby parks or walking to all those amazing amenities such as shopping, theater, restaurants - downtown living at it's best. This home on one of the top floors offers a wonderful 2 bedroom, 2 bathroom, tastefully upgraded home in one of the best managed buildings in Nanaimo. It comes with a large secure personal storage room, bike room and underground parking stall close to the elevator and easy to park. The pride of ownership is evident everywhere in this home and building. Move in ready with a flexible date. Be one of the awesome neighbours and people living here. Oh...did I mention how easy and convenient it was to travel or visit Vancouver with the new Hullo Fast Ferry, BC Ferries, Harbour Air Seaplanes, or Helijet. Location is perfect.. Please join us for an open house this Easter Sunday from 1-3 to see what living in one of the best locations in Nanaimo PARKING IS FREE Lots of Easter chocolates and draws. Bring one, bring them all (id:60626)
RE/MAX Professionals
13018 Armstrong Avenue
Summerland, British Columbia
Immaculate and ready to enjoy! This home is an excellent opportunity for those looking for an extremely well maintained 4 bedroom, 3 bathroom home within walking distance to schools, shopping and recreation. The windows, roof and hot water tank were recently upgraded, and the fireplace and ductless heat pumps are awesome features for heating/cooling. The lovely yard is landscaped with entertainment areas, raised garden boxes and offers underground irrigation with lots of parking available onsite. Also, as a long term investment - the property has been designated for high density in downtown core of Summerland - which may eventually suit a developer well! Simplicity, convenience and assured future potential is all found here! (id:60626)
Parker Real Estate
103 Zachary Place
Whitby, Ontario
The perfect place to start! This stunning 3 bedroom, 3 bath freehold townhome offers upgrades throughout including laminate floors, pot lighting & a manicured maintenance free backyard with privacy hedges & artificial grass - No weeds, no watering & no grass cutting, just relax & enjoy! Sun filled open concept main floor plan with the living & dining room complete with cozy gas fireplace. Family sized kitchen boasting quartz counters, backsplash, stainless steel appliances including new stove in 2025 & spacious breakfast area with sliding glass walk-out to the backyard oasis. Upstairs offers 3 generous bedrooms, the primary bedroom with 3pc ensuite & walk-in closet. The unspoiled basement with above grade windows awaits your finishing touches! Situated steps to sought after schools, parks, downtown Brooklin shops, golf & easy hwy access for commuters! Updates include - Roof 2015, high eff furnace 2021, 7 upper windows replaced with triple glaze, new front vinyl siding 2023, fridge & dishwasher 2022, washer & dryer 2021, staircase runner 2024, upper 4pc reno'd 2024 & more! (id:60626)
Tanya Tierney Team Realty Inc.
2683 Skeena Drive
Kamloops, British Columbia
This beautifully updated home offers over 2,400 square feet of refined living space, set on a generous 16,117 sqft lot with breathtaking views of the mountains and valley. Step inside to a bright, open-concept main floor featuring a fully renovated kitchen, modern lighting, fresh neutral paint, and new laminate flooring throughout. The spacious primary bedroom includes a walk-in closet and a luxurious ensuite with a jetted tub and separate shower. Enjoy the peace and privacy of the natural backyard setting, complete with tiered decks that wrap around the side of the home—perfect for taking in the sun-drenched, south-facing views. The lower level welcomes you with a grand entryway, soaring ceilings, and abundant natural light. You'll also find a large rec room, hobby space, fourth bedroom, and ample storage. Additional highlights include an oversized single garage with 220V plugs, RV parking, a 2025 hot water tank, 2017 furnace, 2015 AC, new exterior concrete stairs, and more. Right around the corner from Juniper Elementary School. A turnkey gem offering comfort, style, and panoramic views—this is one you don’t want to miss. (id:60626)
Brendan Shaw Real Estate Ltd.
1311 Lakeshore Road
Sarnia, Ontario
Live on prestigious Lakeshore Road in this charming, unique 3-bed, 2-bath impeccably cared for bungalow on a large corner lot, just steps from the beach, parks, trails, shopping and schools. The modern kitchen features custom maple cabinets, Belgian tile while the sunroom showcases Velux skylights, Pella windows with built-in blinds, and cathedral ceilings. Natural light floods the inside space through large windows, skylights and 4 sola tubes. The sunken living room boasts a gas fireplace, complemented by Canadian Maple hardwood floors. The master bedroom offers an ensuite and walk-in closet. The lower level includes a sunken family room, rec-room, storage, cold room, utility room, laundry room and workshop. Home was extended in 1992 and 2009 with high-quality materials. The spacious double garage (31.4x23.2) includes two 10x8 doors. Enjoy the private fenced backyard oasis with a concrete patio, gazebo, and large shed. Notice the extensive landscaping. (id:60626)
Initia Real Estate (Ontario) Ltd
3071 Carpenter Ld Sw Sw
Edmonton, Alberta
This stunning home offers over 3500 sq. feet of living space! Upon entering, you experience a large entry hallway, dark stained HARDWOOD floor, Gas Fireplace, a beautiful open floor concept with 9ft ceiling, a spacious kitchen, dining, living area and a ½ bath. Also offers, Huge MAIN FLOOR BEDROOM with walk-in closet, attached 3 pc ENSUITE. Second floor offers another massive primary bedroom with a huge walk-in closet and expansive 5 pc ensuite, 2 more large secondary bedrooms, a bonus room and a 4pc common bathroom complete this level. The WALKOUT BASEMENT has been professionally finished with a 5th bedroom, den, 3pc bath and a living room is a mortgage helper. Walking distance to SCHOOL and community playground with Ice Rink. Bright day light peeps through large windows with pond view and a walking trail from rear of the house. Enjoy the summer evenings in custom landscaped yard, Beautiful firepit and stone patio. Not to forget the stone landscaping with firepit pad. MUST SEE! (id:60626)
Real Broker
109 Belmont Common Sw
Calgary, Alberta
Welcome to your dream home in Belmont! Tucked away on a quiet, kid-friendly corner street, this immaculate, showhome-like haven boasts nearly 3,000 square feet of beautifully appointed living space. You'll instantly fall for its charming curb appeal and incredible location: a sun-drenched, west-facing backyard that opens directly onto a greenspace leading to an amazing playground.Step inside and prepare to be captivated. The main floor's inviting open layout flows seamlessly, anchored by a striking kitchen. Imagine cooking with crisp white cabinetry, quartz countertops, a silgranite sink, and stainless steel appliances – all complemented by an extended breakfast bar and a generous walk-in pantry. Extra-large windows flood the dining, living, and convenient pocket office with natural light, creating a calming elegance throughout the home. Upstairs is a true sanctuary for relaxation and family time. Discover a convenient laundry room, a spacious family room ideal for movie nights, and a full bathroom serving two large bedrooms for the kids. The primary suite is your private retreat, featuring a spa-like ensuite and a spacious walk-in closet.You'll continue to be impressed by the fully finished basement, which offers even more living space with a fourth bedroom, a full bathroom, and a versatile rec room—perfect for a home gym or a dedicated play area.Extend your living outdoors into a professionally landscaped, private backyard oasis, complete with mature trees for tranquil summer evenings. Belmont offers an exceptional lifestyle with fabulous amenities, close proximity to schools, shopping, and transit.Don't miss this rare opportunity! Schedule your viewing today and experience the beauty and thoughtful design of this exceptional home. (id:60626)
RE/MAX First



