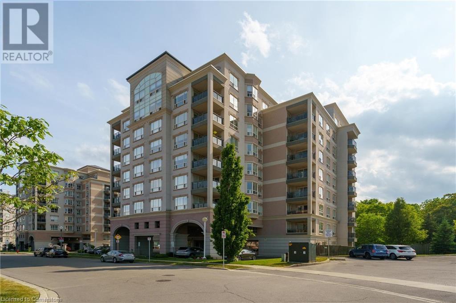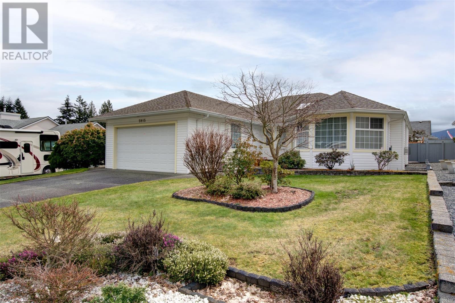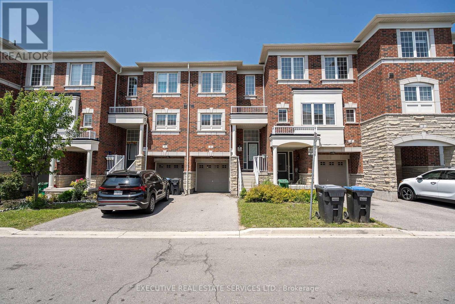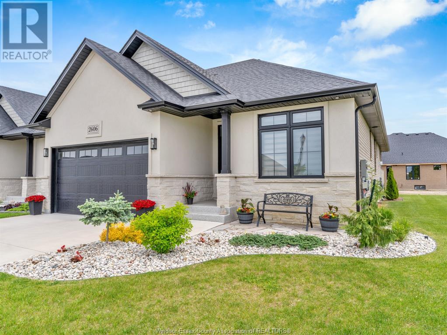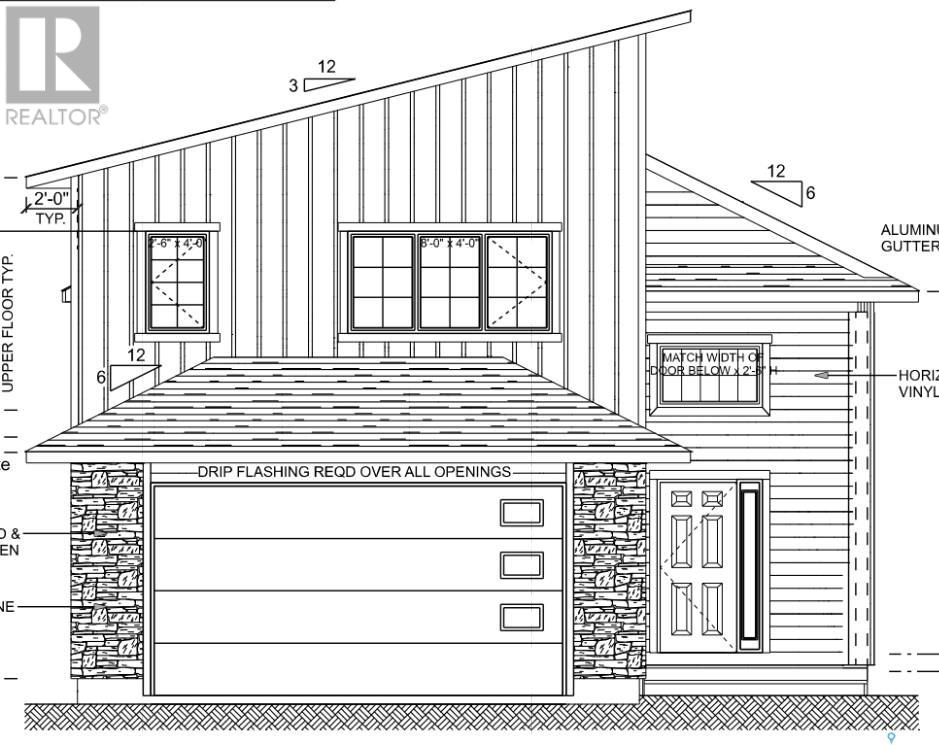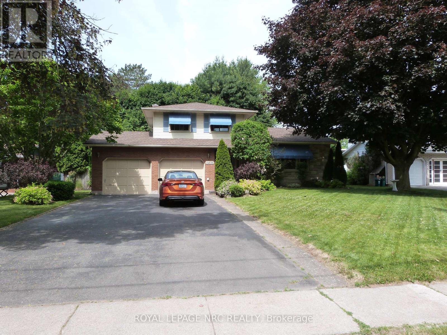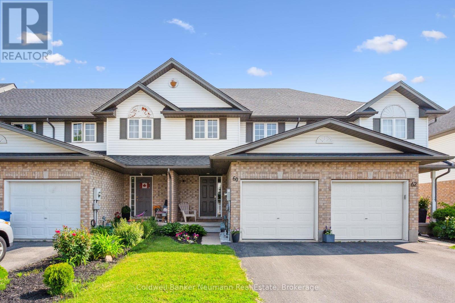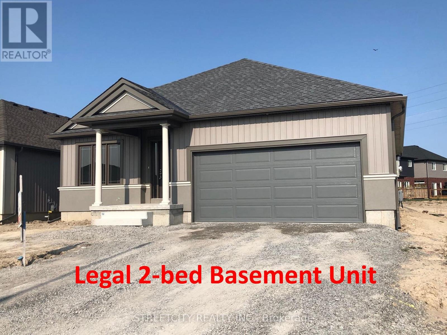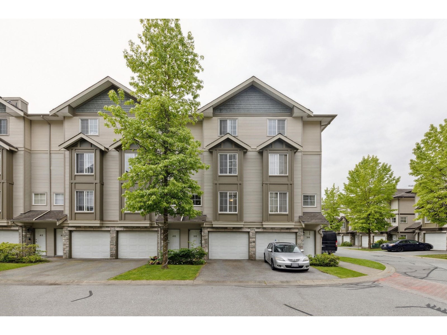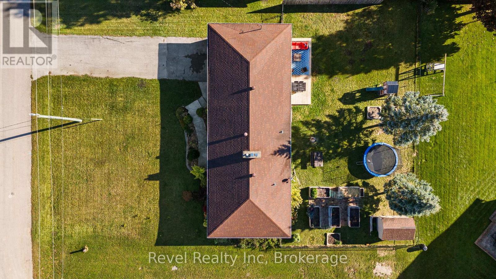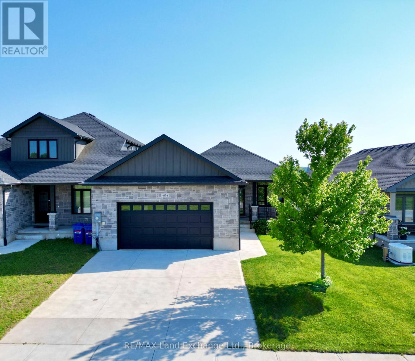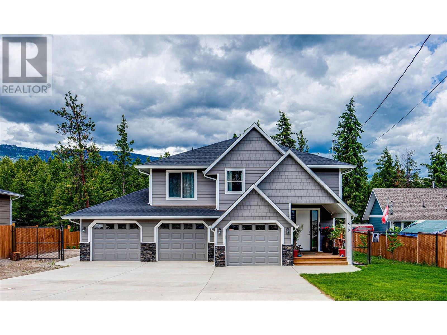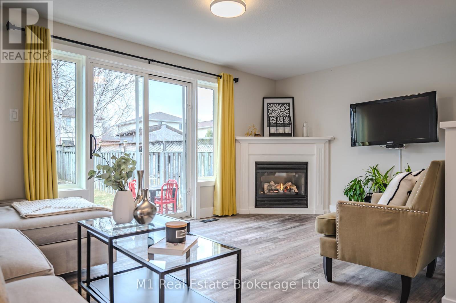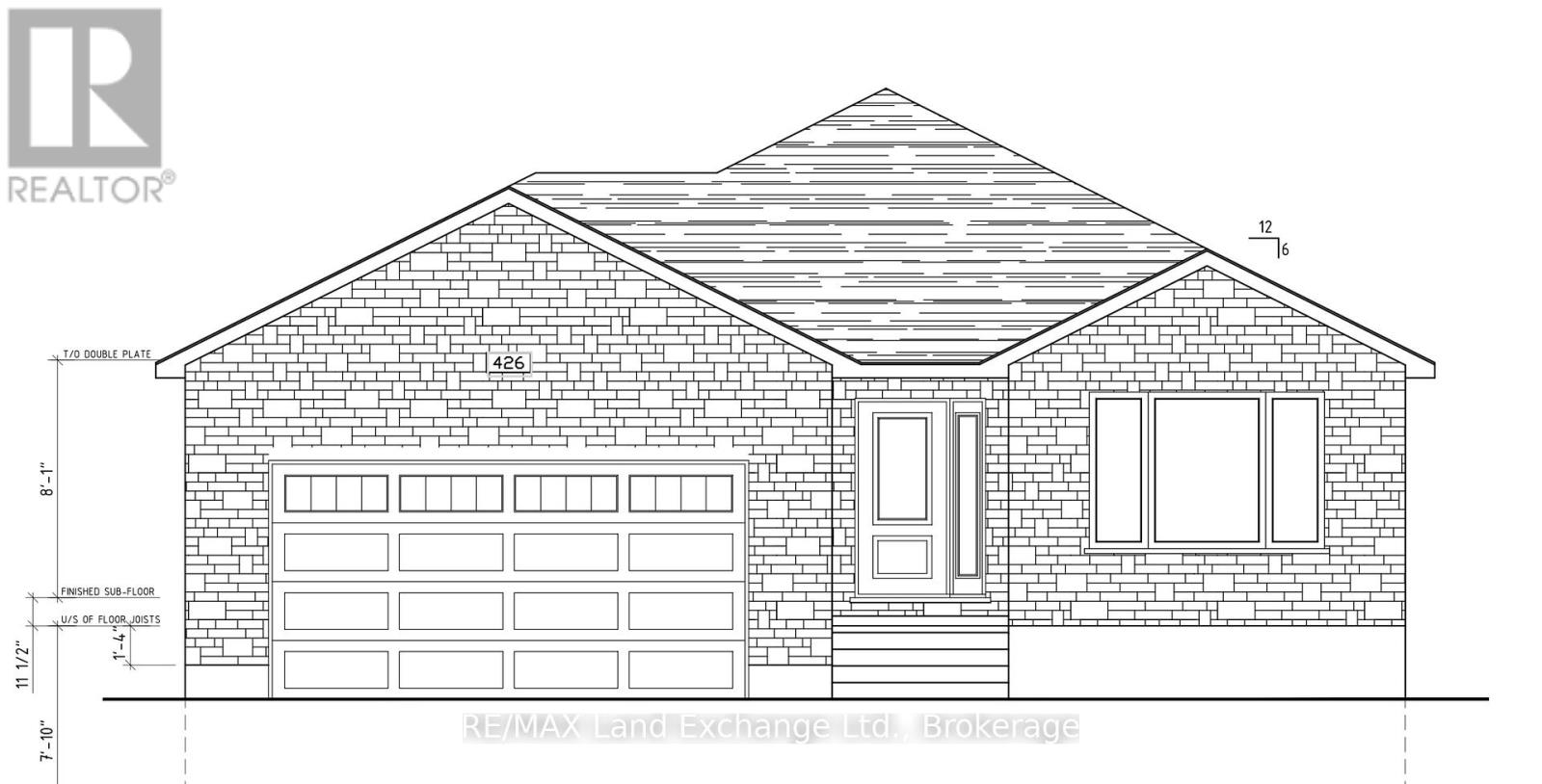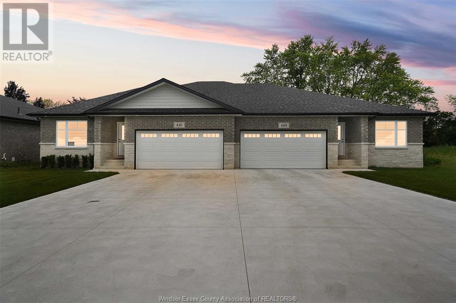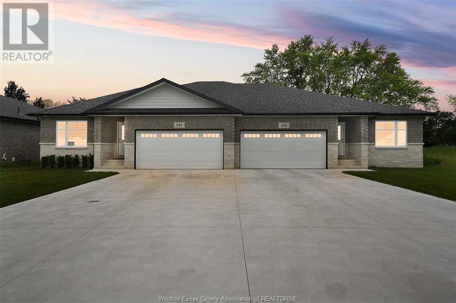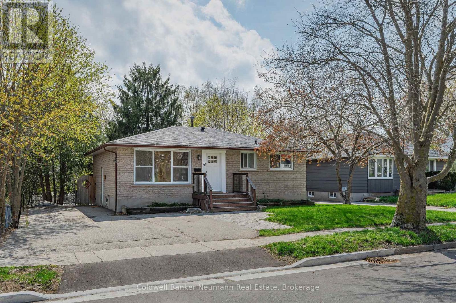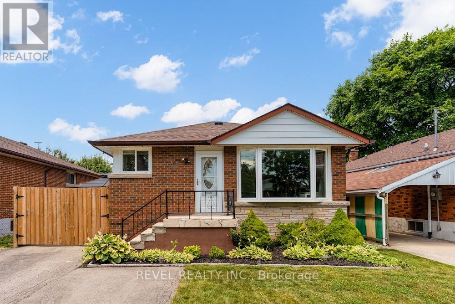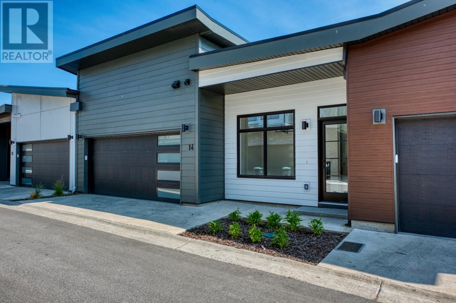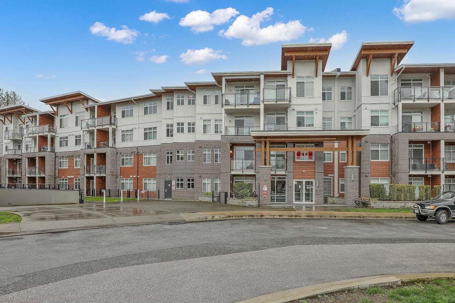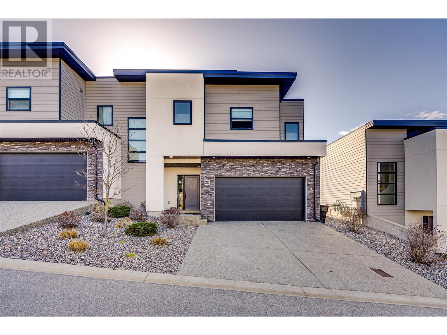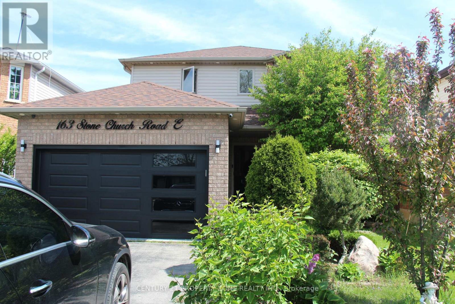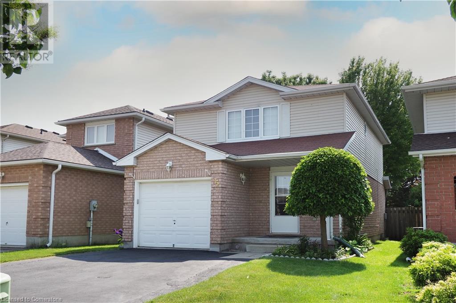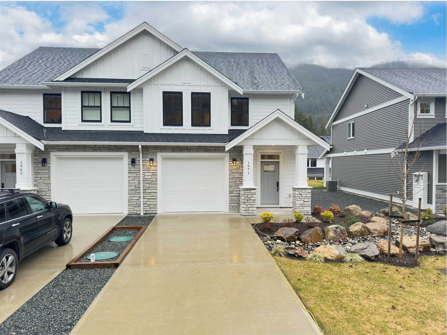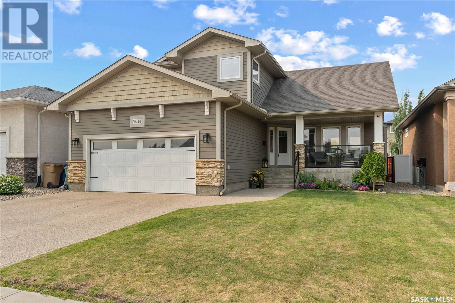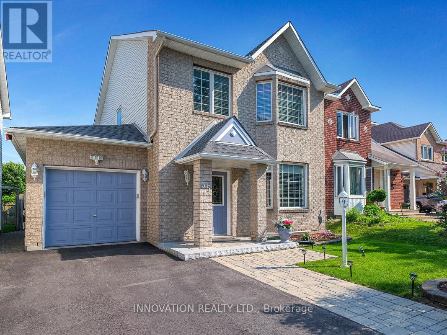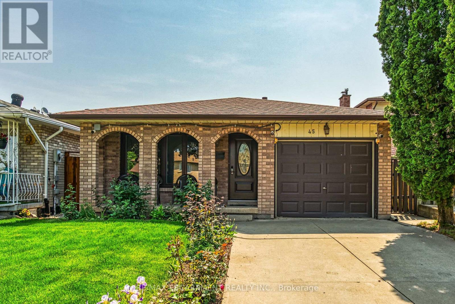405 - 4000 Creekside Drive
Hamilton, Ontario
Welcome to the Classy Corner Tweedsmuir Suite! This exquisite 1,264 sq. ft. residence is nestled in the heart of historic Dundas and offers refined living with every modern comfort. The gourmet eat-in kitchen features custom cabinetry, granite countertops, and elegant marble tile flooring - perfect for both casual dining and entertaining. The sun-drenched living and dining area, complete with a cozy fireplace, is framed by expansive picture windows and opens onto a private balcony with serene views of Spencer Creeks lush, natural landscape. Rich dark hardwood floors and sophisticated crown molding flow throughout, enhancing the timeless appeal of the home. A serene primary bedroom features a walk-in closet and a luxurious four-piece ensuite boasting a marble-topped vanity which is mirrored in the equally stylish main three-piece bath. A second bedroom and versatile den provides the ideal space for a home office or reading nook, while generous closet space and in-suite laundry add everyday convenience. The 4000 Creekside building offers refined amenities including a welcoming lobby and library, fitness room, party room, and secure underground parking (B12) with locker (B42). Enjoy peaceful living just a short stroll from the boutique shops, cafés, and restaurants of downtown Dundas. (id:60626)
RE/MAX Escarpment Realty Inc.
204 Cavanagh Common Sw
Edmonton, Alberta
REGULAR LOT(CORNER) Perfect Home in the desirable community of CAVANAGH backing on to WALKING TRAIL with Spice Kitchen featuring 2426 sq ft of living space with 5 bedrooms and 3 bathrooms.Home features an open-to-above foyer, a spacious living room with large windows and an electric fireplace, and a gourmet kitchen with huge WATERFALL quartz countertops.The main floor also includes a bedroom, a large dining nook, spice kitchen, a 3-piece bathroom, and a mudroom.Upstairs, you'll find a bonus room, a master bedroom with a 5-piece ensuite, 3 additional bedrooms, a common washroom, and a laundry room. Luxurious finishings throughout the house with feature wall.All 3 floors have 9' ceiling height.The home also includes a legal side entry, providing great potential for future suite development.Outside, the large deck is perfect for entertaining, complete with a double car garage, this home offers modern comfort and style in a family-friendly neighborhood surrounded by walking trails and parks.MUST SEE!! (id:60626)
Maxwell Polaris
4000 Creekside Drive Unit# 405
Dundas, Ontario
Welcome to the Classy Corner Tweedsmuir Suite! This exquisite 1,264 sq. ft. residence is nestled in the heart of historic Dundas and offers refined living with every modern comfort. The gourmet eat-in kitchen features custom cabinetry, granite countertops, and elegant marble tile flooring—perfect for both casual dining and entertaining. The sun-drenched living and dining area, complete with a cozy fireplace, is framed by expansive picture windows and opens onto a private balcony with serene views of Spencer Creek’s lush, natural landscape. Rich dark hardwood floors and sophisticated crown molding flow throughout, enhancing the timeless appeal of the home. A serene primary bedroom features a walk-in closet and a luxurious four-piece ensuite boasting a marble-topped vanity which is mirrored in the equally stylish main three-piece bath. A second bedroom and versatile den provides the ideal space for a home office or reading nook, while generous closet space and in-suite laundry add everyday convenience. The 4000 Creekside building offers refined amenities including a welcoming lobby and library, fitness room, party room, and secure underground parking (B12) with locker (B42). Enjoy peaceful living just a short stroll from the boutique shops, cafés, and restaurants of downtown Dundas. (id:60626)
RE/MAX Escarpment Realty Inc.
5915 Oliver Rd
Nanaimo, British Columbia
OLIVER ROAD RANCHER - Welcome to this beautiful 3-bedroom, 2-bathroom rancher offering 1752 sq. ft. of exceptional living space in one of North Nanaimo’s most sought-after neighbourhoods ideal for single level living Upon entering the home, a skylight pours natural light into the entry-way. It features a formal living & dining room, a family room off of the kitchen with a breakfast nook. Enjoy the warmth and ambiance of two fireplaces, one in the living room and another in the family room. The Primary bedroom has its own 3-piece ensuite bath. The main bathroom is a 4 piece bath highlighted with a skylight. Plenty of storage space is available in the crawl space and double car garage. A Private backyard features a new fence, a storage shed and provides tranquil outdoor space perfect for gardening or relaxation on the Patio. This home offers the perfect balance of privacy and accessibility, with quick access to major routes, minutes to schools, shopping, parks & recreation. (id:60626)
460 Realty Inc. (Na)
801 20065 85 Avenue
Langley, British Columbia
Stunning 2 bedrooms and den home in the new Latimer Towers (B) - Langley's first ever concrete high rise! The concrete building creates excellent soundproofing throughout floors and neighbours which is an added bonus. The spacious corner unit floorplan holds 913 square feet of living space in addition spacious deck which showcases breathtaking views of both the mountains and city. This unit also comes with a storage locker and top end amenities including dog wash, enclosed dog park, playground, hobby room/workshop room, putting green, gym and luxury lounge spaces. Not to mention, this building has low strata fees which also includes your gas, hot water and heating in the strata fees! (id:60626)
Oakwyn Realty Ltd.
6 Abercove Close
Brampton, Ontario
Welcome to 6 Abercove Close Brampton! This Freehold Townhome Has Been Meticulously Maintained By The Owners & Is Waiting For You To Call It Home. Step In From The Main Entrance To Be Greeted By A Practical Layout On the Main Level, which is an Entertainer's Paradise! Conveniently Located Powder Room On The Main Floor. Plenty Of Windows Throughout The Home Flood The Interior With Natural Light. Soaring 9 Foot Ceilings On The Main Level. Walkout To The Balcony From The Living Room Which Is The Perfect Place To Enjoy A Cup Of Coffee Or For BBQs. The Kitchen Is Super Functional, With Stainless Steel Appliances, Upgraded Cabinets & Much More. Solid Oak Stairs & Pickets Lead You To The Upper Level Where You Will Find A Spacious Master Bedroom, Featuring A 4 Piece Ensuite, & Walk In Closet. Secondary & Third Bedrooms Are Both Generously Sized & Have Plenty Of Closet Space. Second Full Washroom On Upper Level. This Unit Is Perfect for Both Investors Or End Users! Lower Level Features Access To Garage, Laundry, & Yard. Location! Location! Location! Conveniently Situated Amongst All Amenities While Being Close to Nature. Situated In One of the Most Premium Neighbourhoods of Brampton, Just Steps From All Daily Conveniences - Grocery Stores, Banks, Restaurants, Schools, Shopping, Parks, Trails, Much More. Steps To Public Transit. Don't Miss The Opportunity To Call This One Home! (id:60626)
Executive Real Estate Services Ltd.
383 Tansbury Street
London North, Ontario
Welcome to this beautifully appointed 2-storey home nestled in one of North London's sought-after neighbourhoods! Offering Welcome to this beautifully appointed 2-storey home nestled in one of North London's sought-after neighbourhoods! Offering 3 spacious bedrooms and a thoughtfully designed layout, this home seamlessly blends modern comfort with elegant finishes.Step inside to discover an open-concept main floor featuring a bright and inviting living space complete with an electric fireplace and custom built-ins, perfect for cozy evenings. The chef-inspired kitchen boasts stunning stone countertops, a large kitchen island, and ample cabinetry, ideal for both everyday living and entertaining.Upstairs, the primary suite is a true retreat with double walk-in closets providing exceptional storage. The finished basement extends the living space with a full bathroom, a versatile recreation room, and a stylish bar area, perfect for movie nights or hosting guests.Outside, enjoy the large covered deck in the private backyard- an ideal spot for summer barbecues or relaxing with a morning coffee. Just minutes away from endless amenities including Walmart, Sunripe, and more. This home offers a rare combination of space, function, and location. Don't miss your opportunity to own this North London gem! (id:60626)
The Realty Firm Inc.
10795 Westshore Road
Vernon, British Columbia
For more information, please click Brochure button. Escape to this secluded Westshore retreat near Vernon and discover peace and serenity in the midst of nature's beauty. With stunning lake views, fresh clean air, and a tranquil setting, this Westshore paradise offers the ideal getaway for relaxation and rejuvenation. Immerse yourself in the beauty of the natural surroundings and unwind in this serene sanctuary. This modern home, built just five years ago, boasts stylish metallic epoxy flooring and elegant black stainless steel appliances. Indulge in the luxury of 97% quartz countertops, a spacious kitchen area, and a bedroom complete with a full attached bathroom. Stay cozy with in-floor heating and individual ductless split control for air conditioning in your room. Take in the breathtaking views of the lake and mountains through large windows and relax in the spacious yard. Step outside and enjoy the front and backyards, which feature a relaxing hot tub a firepit and patio seating. Bonus: 5 years of warranty available. One of a kind! (id:60626)
Easy List Realty
2606 Clearwater
Windsor, Ontario
Experience luxury living at its finest in this stunning Savannah Model end-unit ranch townhouse by Mastercraft Homes, ideally situated on a premium corner lot. This thoughtfully designed home blends modern comfort with classic elegance, featuring a private driveway and professionally landscaped front and back yards with sod, patio, sprinkler system, and a completed driveway. Step inside to a custom kitchen equipped with quartz countertops, an oversized island, walk-in pantry, and sleek ceramic backsplash. The open-concept great room showcases a gas fireplace, while the separate dining area and 9 ft. ceilings with engineered hardwood floors throughout add a touch of sophistication. Patio doors lead to a spacious covered outdoor living area, perfect for entertaining or relaxing.Convenience is key with a main floor laundry room featuring built-in cabinetry. The fully finished basement offers additional living space complete with a second gas fireplace, bedroom, and full bathroom—ideal for guests or multi-generational living.Enjoy a low-maintenance lifestyle with only $80/month in fees, covering grass cutting, snow removal, and common area maintenance. Seller has the right to accept or decline any offer.. (id:60626)
Jump Realty Inc.
111334 Southgate Sideroad 11 Line
Southgate, Ontario
This charming detached Bungaloft log house sits on 1.44 acres. Features 6 bedrooms. 3 Main floor, 1 up and 2 down. A newly renovated 5-piece bathroom with Claw tub with shower double sink vanity. The updated Kitchen Breakfast Bar with a bench and stools, by new wood floors with, Cathedral wood ceilings. Heated is by a cozy wood stove in the living room. Has a New propane Forced Air furnace 2025. Also Includes a metal steel roof with solar panels on the back roof. The property backs onto the serene South Saugeen River. Has a pond and offers pretty bush area and open flat land. A covered front porch and a back deck, a drive through garage with new doors at the front and rear, a chicken coop, and a steel-covered gazebo with curtains. Rustic charm meets modern convenience in this idyllic setting. Cozy and Beautiful, Great for Family and Nature Lovers (id:60626)
Mccarthy Realty
371 Sharma Crescent
Saskatoon, Saskatchewan
Welcome to this Custom built Modified Bi-Level, meticulously designed by Gill Homes with Comfort and Style in Mind. This house features 5 bedrooms & 4 bathrooms including a finished 2 bedroom legal basement suite offering income potential to help offset your mortgage cost. You are welcomed by a soaring foyer and elegant tile flooring that leads you to the main area which boasts a spacious Living room displaying a custom Wall featuring an electric fire place, generously planned Dining area and not to mention the massive windows throughout that floods the whole area with tons of natural light. Main Gourmet kitchen features High-end finishes, Oversized Island, Custom Cabinets is then complimented by an Additional Spice/Butler Kitchen equipped with Natural Gas Stove making it a Chef's dream come true! Main floor also shares 2 secondary bedrooms with one of them offering a walk-in closet and a 4-pc Bathroom that shows premium finishes. Master Bedroom features an Accent wall, generously designed Walk-in Closet and a luxury 4pc en-suite with his/her sinks. Main suite basement area also offers an openhandedly designed bonus room that can be used as per your imagination with a 1/2 washroom attached. 2-Bedroom Legal Basement suite has reasonably sized bedrooms, a 4pc bath, spacious Living area with an open concept kitchen offering practicality to the space and income potential aswell. Finished Garage with heater rough-in, 14x11 Deck, all appliances, Zebra blinds package, Central Vacuum, Concrete Driveway including walkway to basement suite and front landscaping are all INCLUDED making it a move in ready HOME! Don’t miss this opportunity—schedule your viewing today! (id:60626)
Exp Realty
6435 Dorchester Road
Niagara Falls, Ontario
This 3 bedroom Tri-Level home welcomes you up the double asphalt driveway to a ground level concrete porch that is semi private by the lovely landscaping. Walking in the front door to a large foyer, 2 PC bath and the garage entrance.Go up a few steps to the stunning open concept living room with hardwood floors and a modern kitchen featuring a breakfast bar island and all s/s appliances. Off the kitchen is a main floor family room with a gas fireplace and patio doors to the fabulous tree lined private 75x160 ft. lot.This Dream backyard features stamped concrete patio and accented around the in-ground Schwenker concrete pool. Your family will love to enjoy and entertain here all summer long as you relax under the covered patio.The exterior of the home also includes canvas awnings for an ideal classic decor. The lower level includes a large Rec-room, laundry room, 4PC bath with a walk up Jacuzzi tub and a crawl space that houses the furnace, hot water tank and pool pump.Roof shingles approx. 10 years, furnace & C/A 2024, CHIMNEY REPAIT 2025. Centrally located close to schools, shopping and amenities, you don't want to miss out! (id:60626)
Royal LePage NRC Realty
60 Hasler Crescent
Guelph, Ontario
Look no further, just walk in and enjoy this immaculate freehold townhome with a professionally finished walkout basement (with permits). Generous living space on the main floor with 3 bedrooms up. 2, 4 and 3-piece bath along with pleasing neutral decor make this one to come and see. Many updates, including new roof (2020), furnace (2023), water heater (2022) and the basement (2021). Ideally suited for a young family or university student who would like a place to live with no condo fees. Fully fenced private yard with deck, close to schools, transit and good for commuters. (id:60626)
Coldwell Banker Neumann Real Estate
56 - 1182 Queen Street
Kincardine, Ontario
We are pleased to announce that The Fairways vacant land condominium development is underway. This 45-unit development will include 25 outer units that will back onto green space or the Kincardine Golf Course. The remaining 20 units will be interior. The Fairways is your opportunity to be the first owner of a brand-new home in a desirable neighbourhood, steps away from the golf course, beach, and downtown Kincardine. The TaylorMade features 1,730 square feet of living space plus a two-car garage. The TaylorMade includes a loft that can be built as a 3rd bedroom or den plus a bathroom or a storage room. The choice is up to you! On the main level, a welcoming foyer invites you into an open-concept kitchen, living room, and dining room. The kitchen has the perfect layout for hosting dinners or having a quiet breakfast at the breakfast bar. Patio doors are located off the dining room providing a seamless transition from indoor to outdoor living and entertaining. The primary bedroom is spacious, offering a 4-piece ensuite and a large walk-in closet. The second bedroom is ideal for accommodating your guests. The main floor 3-piece bathroom and laundry complete this well thought out unit. Reach out while you still have the option to customize your unit. Photos provided are from a similar unit. (id:60626)
Royal LePage Exchange Realty Co.
32 Bounty Avenue
Thorold, Ontario
Rare Fully Legal Duplex in Rolling Meadows! Perfect for first-time buyers, retirees, or investors. This beautifully finished bungalow features a 2-bedroom main unit with 9 ceilings, open-concept living, and stainless steel appliances. The basement offers a separate, legalized 2-bedroom unit with full kitchen, in-suite laundry, large egress windows, and private side entrance, ideal for extended family or rental income. Features include 200A electrical service, EV charger potential, AC (2021), and double garage. Unlike many in-law suites nearby, this home is fully legalized and compliant with City of Thorold rental regulations. Close to Brock University, Niagara College, parks, trails, shopping, and highways. (id:60626)
Streetcity Realty Inc.
39 14855 100 Avenue
Surrey, British Columbia
Welcome to Guildford Park Place - a well-managed community in a central Guildford location. This spacious 4-level townhome offers 3 bedrooms, 3 bathrooms and 1,435 SQFT of living space, with an extra DEN/ STR (4th bed) room conveniently located off the garage on the ground level. Updated FLOORING & Appli, the second level features a bright living and dining area, plus a south-facing patio off the kitchen-perfect for BBQs or pets. The private top floor is dedicated to the primary suite, complete with ensuite, walk-in closet & outdoor deck. Amenities including two outdoor pools, two tennis courts, and a fully equipped fitness centre. Walkable to schools, shopping, transit. ATTACHED GARAGE. (id:60626)
Rennie & Associates Realty Ltd.
4570 Hay Lake
South Algonquin, Ontario
New Price! Own your little piece of Heaven! This year round cottage on Hay Lake is road access and is on one of the peaceful lakes in the area. The lake goes into Algonquin Park and you'll have many miles of boating and many adventures available for you. Most items at the property will be going with the property. There are 3 bedrooms and 1 bathroom here. There is a drilled well and septic. You'll have southern exposure so expect sunlight throughout most of the day. The deck on the front wraps around most of the cottage with over 600 square feet of decking. The dock is a good size and the waterfront is clean and has a great sandy bottom to it. Starlink (high speed internet) is set up here and can be transferred to the new owner if they wish. Book your showing and let us show you what peace and quiet looks like! **EXTRAS** Woodstove was taken out but one can be added in as the chimney is still there. Google maps will not work, see directions in documents for road access. (id:60626)
Ball Real Estate Inc.
121 Cumberland Street
Barrie, Ontario
Welcome to 121 Cumberland Street located in the desired prime location in Barrie. The home is located in a mature neighborhood that is situated a short walk to the beach and Lake Simcoe and the downtown core. This home is a registered legal duplex that offers many options. Can be used as an income producing property, put a tenant in the basement to help offset the monthly expenses, or use as a multi-generational home. The property is tastefully landscaped and the home offers a lovely front porch. As you walk in, the windows are flooded with sunshine and the home offers an open concept spacious layout. You have the view of Lake Simcoe through your windows and rear deck. On the main floor, there are two spacious bedrooms, a 4-piece bathroom, a large updated kitchen, and a living room/dining room combined. The basement offers a separate entrance through the sun room above grade, and the kitchen, two bedrooms, a bathroom, and a living room/dining room combined in the basement. Large fully fenced rear yard with a rear wood deck. A Must See! (id:60626)
Century 21 B.j. Roth Realty Ltd.
21 John Street
Springwater, Ontario
Opportunity in Elmvale! Spacious Family Home on a Quiet Dead-End Street Tucked away on a peaceful street in the heart of Elmvale, this charming 2-bedroom, 2.5-bathroom home is the perfect blend of comfort, space, and location. With over 2,300 sq. ft. of finished living space and a fully fenced backyard, its designed with family life in mind. Step inside to a bright, open kitchen made for gathering plenty of counter space, room to host, and a layout that flows into the oversized living room. The main floor also offers a practical mudroom, main floor laundry (plus a second laundry area in the basement!), and convenient inside access from the 1.5-car garage. Upstairs, the spacious primary bedroom includes a walk-in closet, and the finished basement offers flexibility think in-law suite, teen hangout, or home office with its own laundry area already in place. Outside, enjoy a brand-new deck, garden boxes ready for summer planting, and a shed for all your outdoor tools and toys. Whether it's backyard BBQs or quiet evenings under the stars, this yard is ready for it. Just steps from the school, library, arena, and parks, this is a location where families thrive. If you've been waiting for the right Elmvale home, this is your chance. Book your showing and come take a look! (id:60626)
Revel Realty Inc
494 Ivings Drive
Saugeen Shores, Ontario
Welcome to 494 Ivings Drive in Port Elgin a beautifully designed end-unit freehold townhome offering 1,342 sq. ft. of main floor living. Thoughtfully planned, this home shares a wall with the neighboring unit only at the garage, allowing for additional windows and enhanced natural light throughout. The main level features hardwood and ceramic flooring, an open-concept layout, and a modern kitchen complete with quartz countertops. Central air conditioning provides year-round comfort to complement the homes stylish finishes. The spacious primary bedroom is located at the back of the home and includes a private 3-piece ensuite. The fully finished basement provides additional living space with two more bedrooms, a full bathroom, and a generous family room perfect for guests or a growing family. Step outside to a 10' x 20' partially covered deck, ideal for both relaxing and entertaining. With a total of 3 bedrooms (1+2) and 2.5 bathrooms, this home offers a stylish and functional layout designed for modern living. (id:60626)
RE/MAX Land Exchange Ltd.
610 Muir Road
Kelowna, British Columbia
This impeccable property with Mountain and Valley views boasts a classic charm and a beautifully landscaped yard in desirable Fintry. On the main floor, an open-concept layout with gleaming high end vinyl flooring spans throughout, with natural light drenching every square inch. The living room boasts a contemporary gas fireplace, and the adjacent well designed kitchen comes complete with a center island, stainless steel appliances, and white shaker cabinetry with tile backsplash. A few steps up from the kitchen, the master bedroom suite awaits with his and hers closets and an spa like ensuite bathroom. Two additional bedrooms on this level exist as well, great for guests or children. From the main floor, access the covered deck, a wonderful space for enjoying the peaceful surroundings. Below the main floor, the finished daylight basement contains a spacious family room and fourth bedroom. A full hall bathroom contains laundry, and a utility room completes the level. Breaker panel is pre-wired for a backup generator. Outside, a triple garage offers incredible storage, for vehicles and beyond. Lastly, multiple outbuildings await, including a charming chicken coop that is suitable for numerous other purposes. (id:60626)
RE/MAX Vernon Salt Fowler
155 Stephanie Drive
Guelph, Ontario
Picture this: you step into 155 Stephanie Drive, and it hits you, this place is home. This sprawling 1700+ square foot beauty in Guelph's hot West End has been transformed top-to-bottom with a jaw-dropping renovation. New flooring, sleek trim, a chefs-dream kitchen with shiny appliances and fresh countertops, every corner screams move-in ready. You can't help but imagine your family spreading out here, with room to spare. Head upstairs to find three big bedrooms, each soaked in sunlight from windows that make every morning feel like a vacation. Downstairs? Its a whole other world with a full bathroom and a handy kitchenette perfect for guests, teens, or maybe your own cozy movie nights. Now, step outside. Your fully fenced backyard is begging for BBQs and laughter. A stone patio and charming gazebo set the stage for epic summer parties or quiet evenings under the stars. Got cars? No problem. A garage plus parking for three makes life easy. And the location? You're in the heart of Guelph's West End, steps from Costco, the West End Rec Centre, and some of the city's top schools. Everything you need is right here, waiting. This house isn't just a place to live, it's where your story starts. You're already picturing your life here, aren't you? Book a showing now before someone else calls it home! (id:60626)
M1 Real Estate Brokerage Ltd
52 Roth Street
Essa, Ontario
Welcome to this beautifully maintained raised bungalow, offering the perfect blend of comfort, space, and convenience. The bright, open-concept main floor features a spacious kitchen overlooking the dining area with a walkout to the rear deck - ideal for entertaining. A large living room with a striking bay window floods the space with natural light. The main level includes three generous bedrooms, including a primary suite with direct access to a semi-ensuite bathroom. Downstairs, the fully finished basement - with a separate entrance - boasts a massive family room with a cozy gas fireplace, a fourth bedroom, a 3-piece bathroom with heated floors, and plenty of storage. This home is fully plumbed for natural gas, including a BBQ hookup on the back deck. The oversized, fully fenced backyard backs directly onto Leclair Park, offering serene views and no rear neighbours. A detached shop equipped with a heat pump, 30-amp service, heating, and air conditioning provides the perfect space for hobbies, a workshop, or additional storage. Conveniently located within walking distance to schools, shopping, trails, and town amenities, and just a short drive to Base Borden, Alliston, and Barrie - this home has it all. Dont miss your chance to make it yours! (id:60626)
Keller Williams Experience Realty
52 Roth Street
Angus, Ontario
Welcome to this beautifully maintained raised bungalow, offering the perfect blend of comfort, space, and convenience. The bright, open-concept main floor features a spacious kitchen overlooking the dining area with a walkout to the rear deck—ideal for entertaining. A large living room with a striking bay window floods the space with natural light. The main level includes three generous bedrooms, including a primary suite with direct access to a semi-ensuite bathroom. Downstairs, the fully finished basement—with a separate entrance—boasts a massive family room with a cozy gas fireplace, a fourth bedroom, a 3-piece bathroom with heated floors, and plenty of storage. This home is fully plumbed for natural gas, including a BBQ hookup on the back deck. The oversized, fully fenced backyard backs directly onto Leclair Park, offering serene views and no rear neighbours. A detached shop equipped with a heat pump, 30-amp service, heating, and air conditioning provides the perfect space for hobbies, a workshop, or additional storage. Conveniently located within walking distance to schools, shopping, trails, and town amenities, and just a short drive to Base Borden, Alliston, and Barrie—this home has it all. Don’t miss your chance to make it yours! (id:60626)
Keller Williams Experience Realty Brokerage
426 Northport Drive
Saugeen Shores, Ontario
This brand new brick bungalow is currently under construction on the South side of Northport Drive in Port Elgin. The main floor is 1302 sqft and features 3 bedrooms, a full bath, open concept living room, dining room and kitchen and laundry area. The basement is wide open and could be finished for additional $40,000 including HST. The basement would have a large family room, 2 more bedrooms, full bath and storage / utility room. Current list price includes a sodded yard, double concrete drive, central air, gas forced air heating, gas fireplace in the living room, hardwood and ceramic on the main floor, Quartz counter tops in the kitchen, 12 x 10 deck, carpet grade stairs to the basement and automatic garage door opener. Prices subject to change without notice. HST in included in the list price provided the Buyer qualifies for the rebate and assigns it to the Builder on closing (id:60626)
RE/MAX Land Exchange Ltd.
24 Town Line
Orangeville, Ontario
Public Open House June 28, 12 to 2 pm. Whether you choose this property for the beautifully treed back yard, the large paved drive, the great garage, the perfect commuter location, the easy walk to excellent schools and charming downtown Orangeville or just because it is a great home, you'll be happy you made this move. Home to the current family for 36 years, It is finally time for new owners to claim this lovely spot and make it your own. Built in 1966 and well maintained over the years this home offers 3 bedrooms, 2 baths, sun-room, fully finished lower level with laundry, rec-room, office area and exercise room. A special room in this home is the front sunroom, insulated and surrounded with expansive windows; a great place for reading, enjoying your morning coffee or simply watching the neighbours stroll by, this will likely become your favourite place to relax. The spectacular back yard is graced with majestic towering mature trees and backs onto the rear of another deep neighbouring yard providing peace and privacy. Because the lot also 'almost' backs onto the school yard, you will come to love the joyful buzz from the school children at play. Stretching across the back of the house, the back deck is large enough to provide 2 separate large sitting areas, one with a gazebo which is included. The French door walkout from the large attached garage makes it easy for yard work. Conveniently located in South Orangeville, this property is a great choice for commuters with easy access to both Highway 10 and the Orangeville bypass. Irregular lot Front 60'wide, Rear 97' wide East 170' deep, West 211' deep. (id:60626)
Royal LePage Rcr Realty
1529 Marban Rd
Nanaimo, British Columbia
Brand new half duplex with legal suite in Chase River, move-in ready Summer 2025. The 1,146 sq ft upper level offers 2 bedrooms and a den/flex room (with closet), 2 baths, 9-ft ceilings, quartz countertops, stainless steel appliances, and an efficient heat pump providing air conditioning and heating. The 821 sq ft lower level includes a fully legal 2-bedroom suite with private entrance—ideal for extended family or rental income. Features include an oversized garage, fully fenced and landscaped yard, built-in fire sprinkler system, and 2/5/10 New Home Warranty. Located on a quiet street near Chase River Elementary, parks (this property actually abuts a small dedicated park), and trails, with shopping and amenities minutes away. Price plus GST. No Property Transfer Tax for qualified buyers. Measurements from plans—buyer to verify if important. (id:60626)
Royal LePage Nanaimo Realty (Nanishwyn)
5 Francesco Street
Brampton, Ontario
Welcome to your dream home! This immaculate three-story townhouse, built by one of the best builders in Brampton, is perfect for first-time homebuyers. Featuring a stunning double door entry, this residence boasts an ultra-modern open-concept kitchen equipped with top-of-the-line appliances , new gas stove, making it a chefs delight.The spacious living and dining areas are bathed in natural light, creating an inviting atmosphere for family gatherings and entertaining friends. With a thoughtful layout across all three floors, this home offers both comfort and functionality.Enjoy the convenience of central vacuum and direct access from the garage to the main floor, adding to the ease of daily living. Located just minutes from Mount Pleasant Go Station and Highway 410, commuting is a breeze.Dont miss out on this exceptional opportunity to own a beautiful home in a sought-after neighborhood. Schedule your viewing today and experience the perfect blend of style and convenience! (id:60626)
Ipro Realty Ltd.
440 Jolly
Lasalle, Ontario
Welcome to Villa Oaks Subdivision, nestled off Martin Lane in beautiful LaSalle, with proximity to waterfront, marinas & new LaSalle Landing. The beautifully crafted approx 1503 sq ft Ranch semi-detached by Orion Homes features 2 spac bdrms w/ 2 well-appointed bathrooms. Primary suite has private full bathroom & large walk-in closet. Main living area boasts an open-concept living/dining area perfect for family gatherings, along w/ a large kitchen area w/ island & walk-in pantry. Kitchen area includes full custom quartz countertops, standard white subway backsplash, undercounter lighting & Whirlpool SS appliance package. Primary & main baths have upgraded quartz countertops. Hardwood flooring flows throughout the living/dining areas, & in both bdrms. Ceramic tile in all wet areas. Add'l upgrades incl Coffered ceiling in living room, custom roller shades & rear covered porch for future deck or patio. Model Home located at 410 Jolly. Included in price is concrete driveway & front sod. (id:60626)
Remo Valente Real Estate (1990) Limited
450 Jolly
Lasalle, Ontario
Welcome to Villa Oaks Subdivision, nestled off Martin Lane in beautiful LaSalle, with proximity to waterfront, marinas & new LaSalle Landing. The beautifully crafted approx 1503 sq ft Ranch semi-detached by Orion Homes features 2 spac bdrms w/ 2 well-appointed bathrooms. Primary suite has private full bathroom & large walk-in closet. Main living area boasts an open-concept living/dining area perfect for family gatherings, along w/ a large kitchen area w/ island & walk-in pantry. Kitchen area includes full custom quartz countertops, standard white subway backsplash, undercounter lighting & Whirlpool SS appliance package. Primary & main baths have upgraded quartz countertops. Hardwood flooring flows throughout the living/dining areas, & in both bdrms. Ceramic tile in all wet areas. Add'l upgrades incl Coffered ceiling in living room, custom roller shades & rear covered porch for future deck or patio. Model Home located at 410 Jolly. Included in price is concrete driveway & front sod. (id:60626)
Remo Valente Real Estate (1990) Limited
80 Backus Drive
Port Rowan, Ontario
Stunning modern home just steps from Lake Erie! Welcome to this exceptional modern home just moments from the shores of Lake Erie – where luxurious finishes, thoughtful design, & an unbeatable location come together in perfect harmony. The 10ft ceilings, transom windows, & bright open concept layout create a sense of elegance & spaciousness throughout the main floor. Natural light pours into the living area where a tray ceiling, sleek, gas f/p and custom floating shelves provide both architectural charm & cosy ambiance. The chef inspired kitchen is the heart of the home, featuring ceiling height, cabinetry, soft close drawers, granite countertops,a 5ft island and top-of-the-line LG studio appliances (fridge has window to see inside)modern recessed, lighting, pot, filler & garburator all add Smart stylish functionality. The bright main floor laundry room offers a built-in pantry & sink & access to Garage. Retreat to the spacious primary suite…a serene, private oasis with direct access to a one-year-old hot tub, a generous, walk-in closet & a spa inspired en suite boasting dual showerheads, glass doors, & high-end fixtures – evoking the feel of a luxury hotel suite. The main bath continues the theme of elegance featuring a large tub/shower combo & designer finishes. A stunning glass railed staircase leads to a fully finished basement where comfort & luxury continue with an impressive home theatre room with 110 inch screen projector & surround sound, cozy electric f/p home office, guest bedroom, full bedroom & ample storage. Upgraded vinyl porcelain tile flooring offers both functionality & style. Step outside to a beautifully landscaped yard full of perennials, nearly fully fenced with a concrete patio, pergola greenhouse & shed. A charming front porch & insulated two car garage complete the home. Located near schools, parks shopping, trails, & even a stargazing observatory, this home offers the best of luxury Lakeside living. All furniture and decor can be included. (id:60626)
RE/MAX Escarpment Realty Inc.
56 Ridgewood Avenue
Guelph, Ontario
OPEN HOUSE Saturday, July 19th 1:00PM-3:00PM. This home puts $1,700 a month back in your pocket- just the nudge you needed to step into detached home ownership. At the same cost as a bachelor condo, you're getting actual bedrooms, a massive yard, and income to offset your mortgage. Welcome to an affordable housing solution that doesn't feel like a compromise. This is a modern, purpose-built 2-unit home sitting on an oversized lot, with a clean and updated 3-bedroom bungalow upstairs and a bright, legal walk-out apartment below. The lower unit is currently rented to great tenants paying $1700/month, which means your monthly carrying cost looks a lot lighter, whether you're upgrading, investing, or buying for the first time. The main unit features an updated kitchen and bath, in-suite laundry, and direct access to a 230 sq ft private deck that soaks up sun from morning to sunset. Downstairs, the lower unit is one of the brightest basement apartments you'll find, complete with its own private patio and direct access to a fully fenced backyard that's big enough to justify a ride-on mower. You're right on the edge of the Junction and Exhibition Park- so the lifestyle here is as vibrant as the home itself. Great local spots, a strong sense of community, and quick access to the Hanlon make it easy to get around and even easier to stay put. This is a smart buy whether you're house-hacking, looking for multigenerational flexibility, investing in a cash-flow-positive property, or stepping into your first home. Let's chat about what's possible. It starts when you Live Here! (id:60626)
Coldwell Banker Neumann Real Estate
192 Haverstock Crescent
Saskatoon, Saskatchewan
ESTIMATED COMPLETION DATE: END OF JULY. Nestled within the serene Aspen Ridge community, this stunning 1,903-square-foot two-storey home, crafted by Decora Homes, showcases a seamless blend of contemporary design and practical living. Currently under construction, this signature property offers a unique opportunity for discerning homeowners to experience refined comfort and functionality. The home’s prime location near lush green spaces connect residents to nature. A meticulously landscaped front yard and a three-car attached garage with a pristine concrete driveway create a striking first impression. The thoughtfully designed 903-square-foot main floor features a spacious living room anchored by an elegant electric fireplace, a bright dining area, and a modern kitchen outfitted with stainless steel appliances. Additional highlights include a private office, a mudroom for convenient organization, a welcoming foyer, and a two-piece bathroom. Upstairs, the 997-square-foot second floor boasts a luxurious primary suite with a five-piece ensuite and walk-in closet, two additional bedrooms connected by a Jack-and-Jill bathroom, a bonus room ideal for family gatherings, and a dedicated laundry room for added convenience. Adding exceptional value, the fully developed basement includes a two-bedroom legal suite with stainless steel appliances, a kitchen, dining area, four-piece bathroom, and in-suite laundry, making it perfect for rental income. PST and GST included in the purchase price with rebates to builder. Prices, plans and specifications subject to change without notice. The home is covered under the 10-year Progressive Home Warranty program. Pictures may not be exact representations of the unit, used for reference purposes only. (id:60626)
RE/MAX Bridge City Realty
80 Backus Drive
Norfolk, Ontario
Stunning modern home just steps from Lake Erie! Welcome to this exceptional modern home just moments from the shores of Lake Erie where luxurious finishes, thoughtful design, & an unbeatable location come together in perfect harmony. The 10ft ceilings, transom windows, & bright open concept layout create a sense of elegance & spaciousness throughout the main floor. Natural light pours into the living area where a tray ceiling, sleek, gas f/p and custom floating shelves provide both architectural charm & cozy ambiance. The chef inspired kitchen is the heart of the home, featuring ceiling height, cabinetry, soft close drawers, granite countertops,a 5ft island and top-of-the-line LG studio appliances (fridge has window to see inside)modern recessed, lighting, pot, filler & garburator all add Smart stylish functionality. The bright main floor laundry room offers a built-in pantry & sink & access to Garage. Retreat to the spacious primary suite - a serene, private oasis with direct access to a one-year-old hot tub, a generous, walk-in closet & a spa inspired en suite boasting dual showerheads, glass doors, & high-end fixtures evoking the feel of a luxury hotel suite. The main bath continues the theme of elegance featuring a large tub/shower combo & designer finishes. A stunning glass railed staircase leads to a fully finished basement where comfort & luxury continue with an impressive home theatre room with 110 inch screen projector & surround sound, cozy electric f/p home office, guest bedroom, full bedroom & ample storage. Upgraded vinyl porcelain tile flooring offers both functionality & style. Step outside to a beautifully landscaped yard full of perennials, nearly fully fenced with a concrete patio, pergola greenhouse & shed. A charming front porch & insulated two car garage complete the home. Located near schools, parks shopping, trails, & even a stargazing observatory, this home offers the best of luxury Lakeside living. All furniture and decor can be included. (id:60626)
RE/MAX Escarpment Realty Inc.
42 Terrace Drive
Hamilton, Ontario
An Opportunity To Own A Renovated Move-In Ready 3+2 Bed Two Bath Bungalow With A Finished Separate Entrance Basement In One Of Hamiltons Most Sought After Communities! Tucked Away On The Mountain, Offering A Quieter, More Suburban AtmosphereThis Home And Location Are Dream Alike. No Rear Neighbours And Just Steps From The Hospital, College, Dollarama, LCBO, Walmart, Shoppers, Canadian Tire, Schools, And Churches! Enjoy Numerous Inclusions And Modern Bright Finishes. Come See It For Yourself! (id:60626)
Revel Realty Inc.
5 Oakwood Court
St. Marys, Ontario
Welcome to this beautifully maintained 4-bedroom, 3-bathroom raised bungalow nestled on a quiet court in the charming town of St. Marys. Boasting over 2800 square feet of finished living space, this home offers the perfect blend of comfort, functionality, and location. Step inside to find a bright, open-concept layout ideal for family living and entertaining. The main level features a spacious kitchen, dining area and living room with a gas fireplace, and walkout access to the upper deck, perfect for summer barbecues or morning coffee overlooking the peaceful, secluded backyard. The rest of the main floor is completed with the primary bedroom and ensuite, and 2 additional bedrooms, a 4-piece bathroom and laundry room. Downstairs, the fully finished walkout basement offers a generous rec room, additional bedroom and bathroom, and direct access to a covered lower patio, extending your living space into the outdoors .Located within walking distance to both the public and high schools, the Pyramid Recreation Centre, local parks, and more, this home offers the ideal setting for families seeking convenience and community.Don't miss your opportunity to own this exceptional property in one of St. Marys most desirable neighbourhoods. (id:60626)
Benchmark Real Estate Services Canada Inc.
7599 Klinger Road Unit# 14
Vernon, British Columbia
OKANAGAN LIVING IS NOW MORE ATTAINABLE at Sailview by Carrington Communities! These beautiful townhomes are ideally located less than a 10-minute walk from Paddlewheel Park and Okanagan Lake, close proximity to schools, parks, shopping, restaurants, groceries, golf courses, the Vernon Yacht Club, and Silver Star Ski Resort—everything you need for a vibrant lifestyle! From the moment you step through the front door or park in your double car attached garage, you'll feel the luxury of this thoughtfully designed home. The main floor welcomes you with an open-concept layout, featuring a sizeable kitchen with a 7pc appliance package, a spacious dining area, and a great room with large windows that open up to a generous balcony—perfect for enjoying the lake views and fresh air, main floor laundry and the primary with 5pc ensuite and WIC. The carefully planned walk out basement has 2 bedrooms, rec room and wet bar. (id:60626)
Bode Platform Inc
320 5415 Brydon Crescent
Langley, British Columbia
THE AUDLEY! A beautiful west coast style condominium, built by REDDALE. This 3 bedroom, 2 bathroom home features include: Fisher & Paykel fridge, Samsung 5 burner GAS RANGE, frameless glass shower and quartz counters throughout. Hardi board siding and brick. Energy-efficient windows & glass doors. Entertain in style in the stunning landscaped courtyard feat: BBQ area, firepit, seating, children's play area and comm. garden. Over 3,100 sq. ft. of amenities: Fully equipped workout facility, yoga/meditation room, exec. boardroom, library/social room, study/quiet room, guest suite, workshop, dog wash and bike storage. Cent. location close to transit & FUTURE SKYTRAIN, shopping, restaurants & recreation! (id:60626)
RE/MAX 2000 Realty
900 Mt Ida Drive Unit# 20
Vernon, British Columbia
Revel in the outstanding lake and mountain panoramic views that the superb location of this contemporary townhome affords. Perched on gorgeous Middleton Mountain, the 3-bedroom, 3-bathroom property boasts a spacious lot in an in-demand golf course community. Upon arrival, notice the sleek hardi-plank siding with stone accents, low-maintenance hardscaping, and double garage with built-in storage. Inside, a bright and open-concept layout awaits with lofty 12-foot ceilings and gleaming hardwood floors underfoot. The generously sized kitchen boasts white shaker cabinetry and Corian countertops, as well as a center island with accent cabinets. The neighboring living room centers around a handsome stone-faced fireplace. In the master suite, a walk-in closet and ensuite bathroom with double sinks and stand-up shower await. From this level, step out onto the covered deck for seamless al fresco dining and entertaining. Below the main floor, a developed basement awaits with a third bedroom and family room with electric fireplace. Come see everything this turnkey and move-in ready home can offer you today. (id:60626)
RE/MAX Vernon Salt Fowler
163 Stone Church Road E
Hamilton, Ontario
LARGE 3 BED 3 BATH WITH FINISHED BASEMENT HOUSE. GREAT FOR 1ST TIME HOME BUYERS OR INVERTERS.CARPET FREE HOUSE WITH HARDWOOD IN ALL ROOMS OTHER THEN THE CERAMIC AREA ON ENTRANCE AND KITCHEN. KITCHEN IS HAVING GRANITE COUNTER TOP - LARGE MASTER BED ROOM WITH W/I CLOSET AND 4 PC ENSUITE. OTHER 2 GOOD SIZE ROOMS WITH OWN CLOSETS AND WINDOWS.FINISHED BASEMENT INCLUDES A BIG REC ROOM HAVING A BEDROOM WITH ENSUITE PERFECT FOR EXTENDED FAMILY OR ENTERTAINMENT. SEE ADDITIONAL REMARKS TO DATA FORM. (id:60626)
Century 21 Property Zone Realty Inc.
75 Marisa Street
Kitchener, Ontario
Welcome to 75 Marisa, this lovely 2 storey home features 3 bedrooms, 2 baths with no rear neighbors. Property backs onto playground/park perfect for a young family! This home features a spacious rear yard with deck and hot tub perfect for a relaxing summer night. For those looking for additional space this home features a finished basement with rough in for an additional bath. Carpet free main floor and upstairs. 75 Marisa is located minutes away from the highway and close to all amenities. Parking for 3 cars. Book your showing today ! (id:60626)
Smart From Home Realty Limited
1971 Woodside Boulevard, Mt Woodside
Agassiz, British Columbia
Last available Starling floor plan in Harrison Highlands! This beautifully half duplex w/ EV charger (NO STRATA) is 3 bdrms & 2.5 bthrms, offering over 1,700 sqft spacious & functional layout. The open-concept kitchen, dining, & living area is ideal for entertaining, complete w/ SS appliances & high-end finishes. Enjoy an A/C Heat pump! The primary suite come w/ a luxurious 5-piece ensuite, including a soaker tub, walk-in shower, & double vanity. Located in the scenic Harrison Highlands community, this home is surrounded by stunning mountain views, nature trails, & outdoor recreation. Don't miss your chance to be part of this sought-after neighborhood. Show home open Fri - Sun 12-4 so come out to see it for yourself! punch in Highlands blvd Kent in your GPS! PS: No Property Transfer tax! (id:60626)
RE/MAX Magnolia
26 - 383 Dundas Street E
Hamilton, Ontario
Welcome to 383 Dundas Street East. This small enclave of townhomes is set back from the main road giving it a sense of privacy from the hustle and bustle of the street. This townhome was built in 2021 and is in excellent condition. There are two Bedrooms on the Upper Level both having their own private Ensuite Bathroom. The Primary Bedroom also has a private balcony and two large his/hers closets. In total, there are 3.5 Bathrooms; a 2-Piece Powder Room in close proximity to the Kitchen and Living Room, and another 3-Piece Bathroom off of the Main floor Bonus Room which has a pocket door along with sliding doors leading to fenced rear yard. This Bonus Room is currently being used as a 3rd Bedroom, but it can also be used as a Home Office, Den or Games Room. The Kitchen is very functional and has a large double door pantry, Stainless Steel appliances including over the range Microwave, built-in Dishwasher, quartz counter top/backsplash, and there is a separate Breakfast nook which features sliding doors leading to the Home's second balcony. The lowest level is finished and is currently being used as a Home Office, however, it is also perfect as an additional Family Room/Games Room/Teenage Retreat. The condo fees are very attractive at $205.52 per month, and the AC unit/tankless water heater rentals are $81.33 plus HST per month. Don't hesitate to make this beautiful townhome your next investment/home. (id:60626)
Royal LePage Burloak Real Estate Services
120 Kozlov Street
Barrie, Ontario
Legal non conforming Duplex with over 2400 square feet! Turnkey Investment or Multi-Generational Living! Located in a prime central Barrie neighbourhood, this is a well-maintained semi-detached home offering two completely separate units, each with its own entrance and full laundry. The upper unit features 3 spacious bedrooms, a 4-piece bath, and carpet-free living. The lower unit includes 1 bedroom, 4-piece bath, a full kitchen, cozy living room with fireplace, and walk-out to a bright sunroom. Enjoy a private backyard with gazebo, ideal for relaxing or entertaining. With 4 parking spots, this property is walking distance to Georgian Mall, restaurants, multiple grocery stores, schools, and offers quick access to Highway 400. A fantastic opportunity for investors or multi-generational families! Note all furniture is negotiable. (id:60626)
Century 21 B.j. Roth Realty Ltd.
7014 Maple Ridge Drive
Regina, Saskatchewan
This former showhome features timeless charm and magazine-worthy style - designed for real life and real families. Welcome to 7014 Maple Ridge Dr, an inviting 6-bedroom, 4-bathroom home in one of the city's most family-friendly neighborhoods. Built with quality craftsmanship and thoughtful updates, this home blends everyday function with elevated style. The main floor is bright and airy, with vaulted ceilings, rich hardwood floors, and 100-year-old reclaimed Douglas fir beams that crown the living room in character and warmth. A floor-to-ceiling stacked stone fireplace with a custom mantel & built in shelves creates the perfect gathering space. The updated kitchen is a chef’s dream, featuring gold fixtures, a center island for prep and conversation, a gas range with pot filler, tile backsplash, quartz countertops, and a corner pantry. The adjoining dining area is expansive, perfect for hosting holiday meals or weekday dinners. A main floor bedroom offers the flexibility of multigenerational living or a quiet guest retreat, while the foyer offers direct access to the heated, fully finished double garage. Upstairs, the primary suite features a beautiful 4-piece ensuite with a soaker tub and a tiled shower alongside a walk in closet, plus two additional spacious bedrooms, a functional laundry room, and the main 4pc bathroom. Downstairs has been recently redeveloped with family living in mind. You’ll find a cozy rec space, a sleek dry bar, two additional bedrooms, a freshly renovated 4pc bathroom, and generous storage throughout. Step outside to a backyard oasis with a composite deck, surround sound speakers to set the mood, a patio space for summer evenings (hot tub is negotiable), a shed, and even a front porch made for storm watching and soaking up Saskatchewan skies. This home truly has it all - show-stopping design, purposeful upgrades, and a heart that welcomes you the moment you walk in. It's a home where love lives and lifelong memories are waiting to be made. (id:60626)
Realty Executives Diversified Realty
204 Superior Drive
Loyalist, Ontario
Welcome to Barr Homes' brand new model home... 204 Superior Drive in Amherstview, Ontario! This 2 storey single detached family home in Lakeside Ponds is perfect for those looking for a modernized and comfortable home. This home is completely carpet free and has a total square footage of 1,750, 3 bedrooms and 3.5 bathrooms with top to bottom upgrades and features that include a ceramic tile foyer, laminate flooring throughout with engineered hardwood stairs, 9'flat ceilings, quartz kitchen countertops and a main floor powder room. Further, you will find an open concept living area and a mudroom with an entrance to the garage. On the second level is where you will find 3 generous sized bedrooms including the primary bedroom with a gorgeous ensuite bathroom and a walk-in closet. The basement is fully finished with a 4-piece bathroom and the home includes other features such as a linear gas fireplace in the living room, kitchen backsplash, gorgeous lighting fixtures throughout, and tons of other upgrades sure to impress from the moment you enter to the moment you leave! The home is close to schools, parks, shopping, a golf course and a quick trip to Kingston's West End! Do not miss out on your opportunity to own the Barr Homes' "Cypress" model home today! (id:60626)
Sutton Group-Masters Realty Inc.
35 Summerwind Crescent
Ottawa, Ontario
Charming Detached Family Home in Barrhaven, Ottawa. Welcome to your dream home nestled in the heart of Barrhaven, Ottawa! This beautifully maintained 3-bedroom, 3-bathroom detached residence is perfect for families seeking comfort and style. As you step inside, you'll be greeted by stunning hardwood floors that flow seamlessly throughout the main level. The spacious main floor family room offers a warm and inviting atmosphere, perfect for gatherings or quiet evenings in. The well-appointed kitchen boasts ample counter space and storage, making it a chef's delight. The upper level features three generously sized bedrooms, including a master suite complete with a private ensuite bathroom for your convenience. An additional full bathroom serves the other bedrooms, making morning routines a breeze. Entertain family and friends in the expansive recreation room, located in the finished basement, which provides the ideal space for movie nights, playtime, or a home gym. Step outside to your private, fenced backyard oasis, where you can enjoy summer barbecues, gardening, or simply relaxing in the fresh air. The single attached garage enhances the convenience of this home, offering additional storage and parking space. Located in the family-friendly community of Barrhaven, you'll be close to excellent schools, parks, shopping, and public transit, ensuring everything you need is within reach. Don't miss the opportunity to make this beautiful home yours! Schedule a viewing today and experience the perfect blend of comfort and convenience in Barrhaven. (id:60626)
Innovation Realty Ltd.
45 Juniper Drive
Hamilton, Ontario
Welcome to 45 Juniper Drive, Stoney Creek. This 4 level-back split is nestled in mature neighbourhood, steps to Orchard Park SS, major shopping, parks, hwy access and much more. Home is humongous and can accommodate small or large families. Upper level features 3 large bedrooms with hardwood flooring and full bathroom. Main level features huge living room with hardwood, eat-in kitchen, separate dining room and 2 separate entrances/exists. Lower level features extra large family room, bar section and 2nd full bathroom. Unspoiled basement awaits your personal touches to add even more living space. Beautiful backyard features patio section, garden and 2 sheds. Single car garage with inside entry, along with single card driveway. RSA. ** This is a linked property.** (id:60626)
RE/MAX Escarpment Realty Inc.



