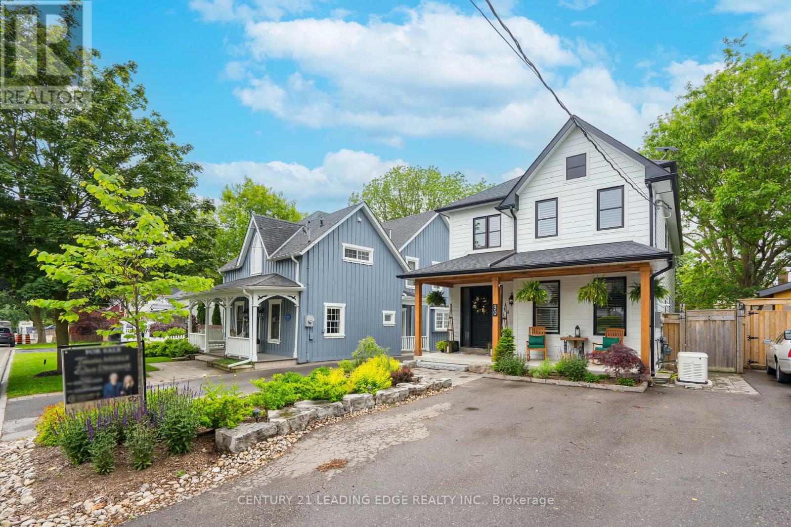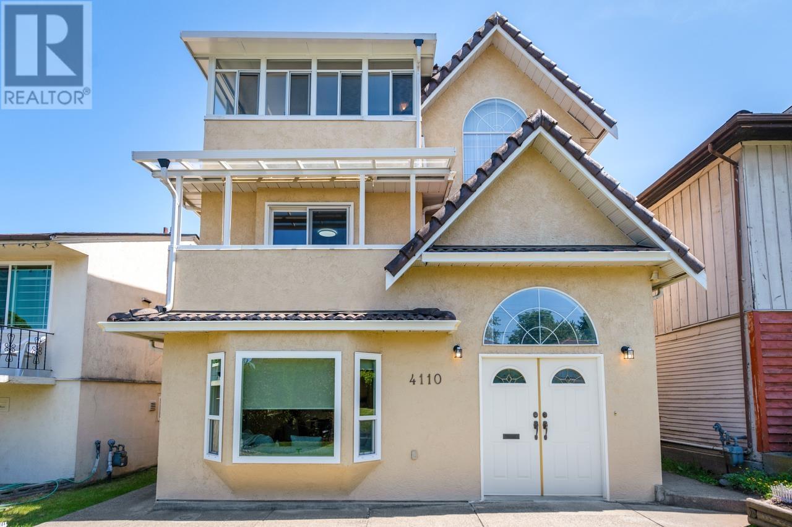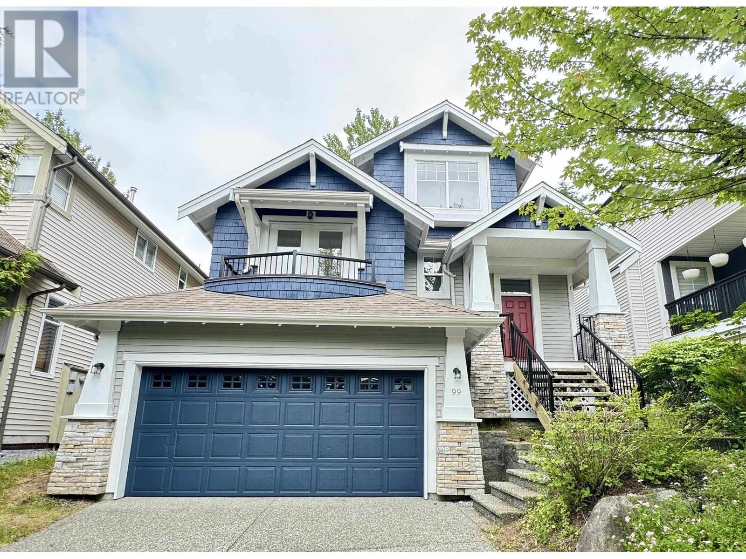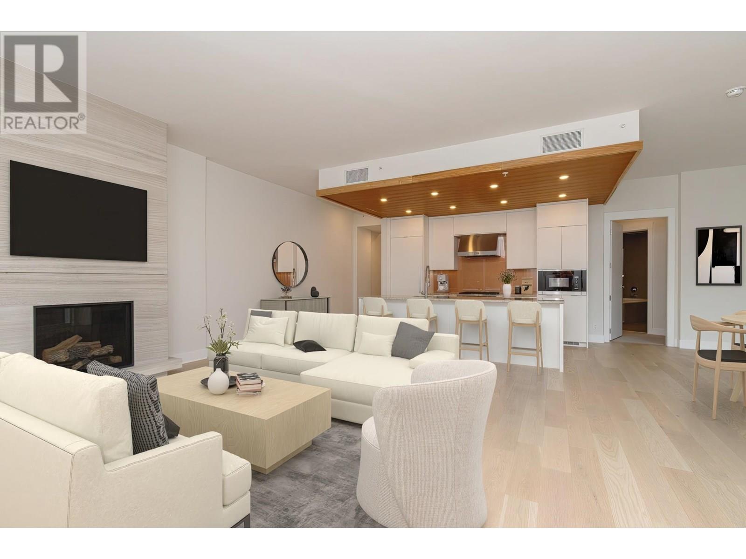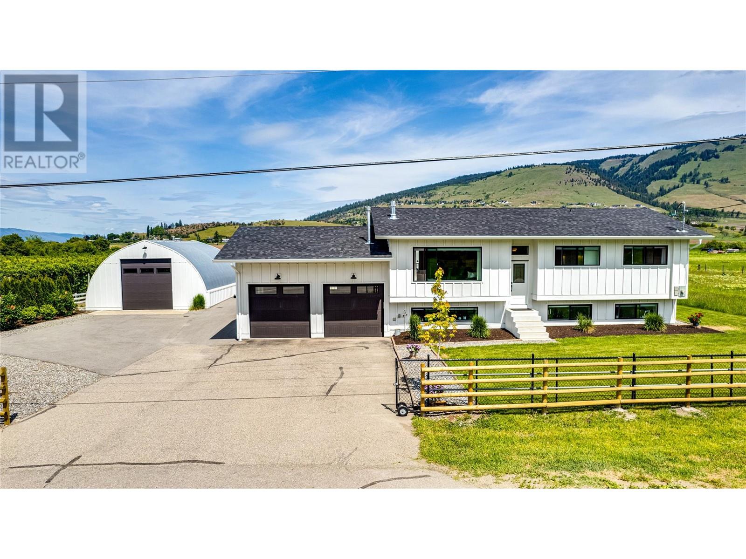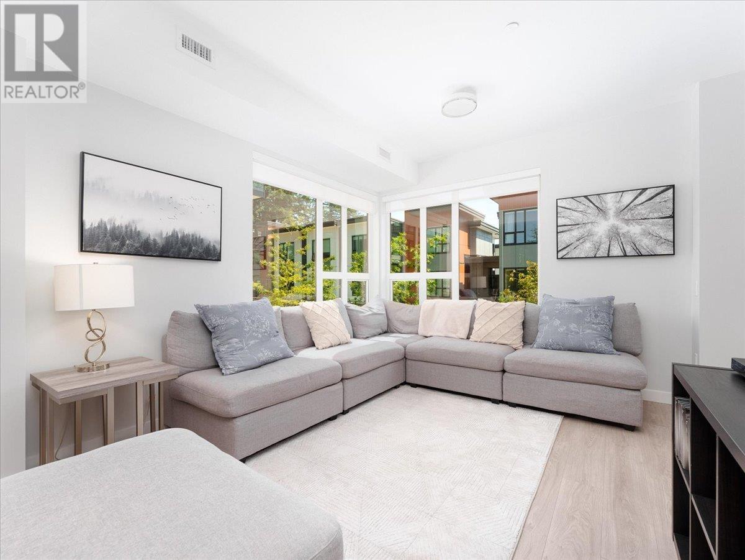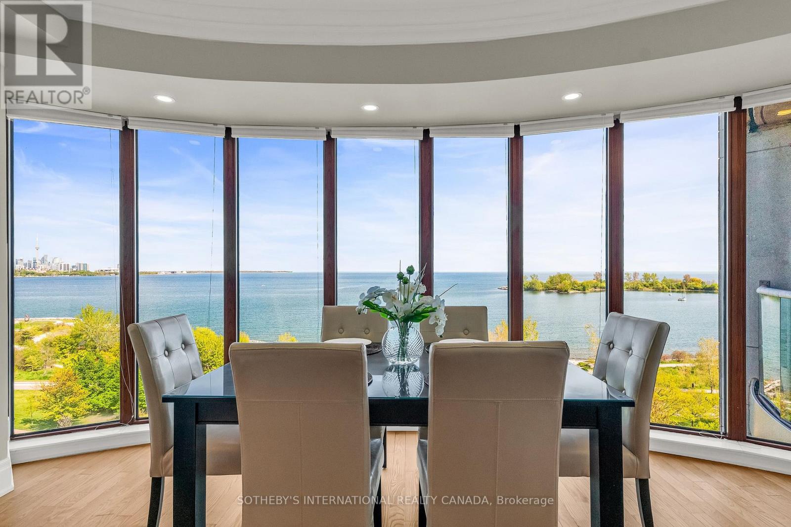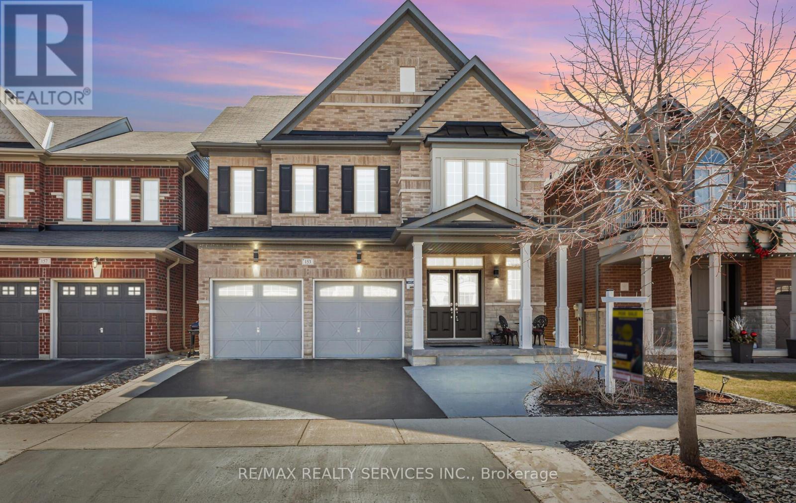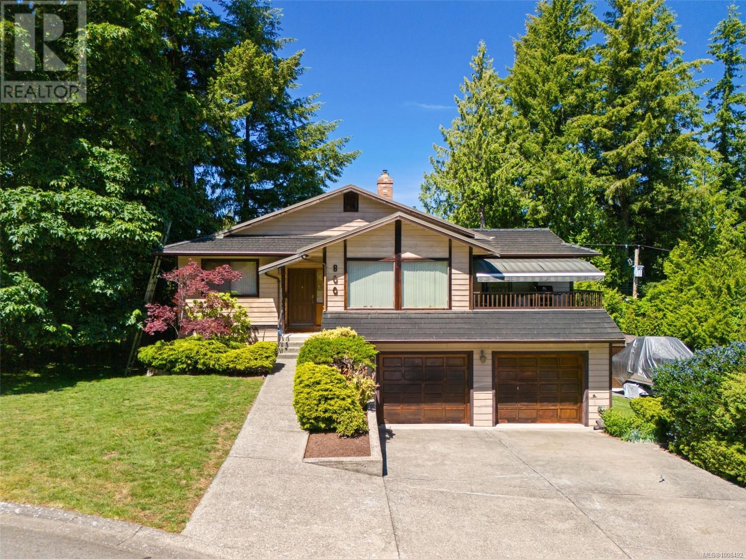30 Victoria Street
Whitchurch-Stouffville, Ontario
Welcome to 30 Victoria Street a stunning custom-built modern farmhouse nestled in the heart of downtown historic Stouffville. Built in 2019, this beautifully designed detached home blends timeless character with contemporary finishes, offering spacious and luxurious living for todays modern family. Featuring 4+2 bedrooms and 4 bathrooms, this open-concept home boasts soaring 10-foot ceilings, elegant pot lights, and natural corn husk engineered hardwood flooring throughout. The main floor impresses with a bright and functional home office, a stylish mudroom, and a seamless flow from the chefs kitchen to the inviting living and dining areas perfect for entertaining or family gatherings. The kitchen comes equipped with newer stainless steel appliances, quartz counters, and large windows throughout are fitted with California-style shutters, providing both privacy and natural light. The fully finished basement offers additional living space, perfect for extended family, a media room, or a home gym. Step outside and enjoy the beautifully landscaped grounds with thousands spent on outdoor upgrades and the peace of mind that comes with a newer generator for added reliability. Located just steps from Stouffville's charming shops, cafes, schools, and the GO station, this home is a rare opportunity to enjoy modern living in a vibrant, historic setting. (id:60626)
Century 21 Leading Edge Realty Inc.
4110 Penticton Street
Vancouver, British Columbia
Excellent Location in Renfrew Heights! This solid and well-maintained 3-level home offers 2,000 SF of bright and comfortable living space on a 3,300 SF lot with convenient lane access. The thoughtfully designed layout features 4 spacious bedrooms and 4 full bathrooms, providing ample space and privacy for the whole family. Recent updates include brand-new kitchen appliances-refrigerator, stove, dishwasher and range hood-along with a new washer and dryer, ensuring modern convenience. The open living and dining areas are filled with natural light, creating a warm and welcoming atmosphere. Ideally located within walking distance to Nanaimo SkyTrain Station and just a 3-minute drive to T&T Supermarket, restaurants, and shops along Kingsway. With future high-rise rezoning potential, this home offers exceptional value for both comfortable living and long-term investment. (id:60626)
RE/MAX Crest Realty
99 Maple Drive
Port Moody, British Columbia
Welcome to this beautifully maintained home, ideally situated in the desirable Evergreen Heights neighborhood. This home features an open layout with a bright Great Room, a Den with French doors to the balcony, and a stylish Kitchen with granite counters, maple cabinets, and stainless steel appliances. Walk out to your private, fenced backyard-perfect for kids and pets! Upstairs offers 3 spacious bedrooms, including a Primary with walk-in closet and spa-like ensuite with soaker tub and walk-in shower. The finished Basement includes a large Rec Room, bedroom, full bath, and storage. Close to trails, parks, and top schools: Aspenwood Elementary, Eagle Mountain Middle, and Heritage Woods Secondary. Open House Sat. & Sun. 2-4PM (id:60626)
Nu Stream Realty Inc.
201 Holloway Terrace
Milton, Ontario
Welcome to 201 Holloway Terrace, a stunning home offering over 3,500 sq ft above grade plus a professionally finished basement over 1500 sqft the perfect opportunity for your family to upsize in one of Milton's most sought-after neighborhoods. This grand 4+3-bedroom, 5-bathroom home sits on a rare 49.35 x 90.48 ft lot with exceptional curb appeal, interlock & stone driveway, and beautifully landscaped front and back yards. Inside, you'll find a spacious, sun-filled layout designed for modern family living separate living, dining, and family rooms, plus a main floor den that's ideal as a home office or guest suite. The huge kitchen is a chefs dream, featuring large countertops, quality millwork, stainless steel appliances, a large island, and a bright breakfast area that opens through French doors to your private stamped concrete patio facing backyard. The impressive family room offers cathedral ceilings, floor-to-ceiling windows, and a cozy gas fireplace for relaxing movie nights. The grand foyer showcases a solid wood staircase with black, iron picket railings and a stair lift (can be removed and patched/painted for the buyer upon request). Upstairs, enjoy four generous bedrooms two with ensuite baths and two sharing a Jack & Jill. The fully finished basement is a standout, with its own kitchen, coffered ceilings, two additional bedrooms, a 3-piece bath, and a dedicated office space perfect for extended family, guests, or a separate living area. Located steps from downtown Milton, close to top-rated schools, hiking trails, parks, leisure centers, and just minutes to highways, GO Transit, Pearson Airport, Toronto Premium Outlets and restaurants everything your family needs is right here. Move-in ready and beautifully maintained make this exceptional home your family retreat (id:60626)
Century 21 Property Zone Realty Inc.
401 6687 Nelson Avenue
West Vancouver, British Columbia
Priced well below the original purchase price, this 2-bdrm, 2-bath, 1,689 square ft luxury residence at Horseshoe Bay Sanctuary offers an unparalleled West Coast lifestyle in one of BC´s most picturesque waterfront villages. Thoughtfully designed by Westbank, every detail has been meticulously curated-from Miele appliances in the kitchen and laundry, copper satin brushed backsplash, and Corian countertops to limestone gas fireplace, designer wool carpets, over-height ceilings, and solid-core doors. The Sanctuary offers world-class amenities including 24-hour concierge, a state-of-the-art gym, EV charging, paddle boards, a Chris Craft boat, and a resident´s lounge. Enjoy serene ocean views, majestic mountain vistas, and the charm of Horseshoe Bay´s shops, restaurants, and parks. (id:60626)
Babych Group Realty Vancouver Ltd.
8935 Kalamalka Road
Coldstream, British Columbia
In the heart of Coldstream, the gorgeous single-family home with detached shop as well as flat usable acreage with attached double garage. The four-bedroom home has been thoughtfully designed with an open-concept layout on two floors. On the main level, a bright and white kitchen contains stainless steel appliances, and the adjacent dining area offers direct access to the rear deck. Two bedrooms on this level and 2 bathrooms. Below the main floor, a generously sized lower level contains a spacious family room, a rec room and two additional bedrooms. Beyond the main home, a 26’ x 35’ shop is both heated and insulated with a single garage attached. Lastly, the entire acreage is fenced. (id:60626)
RE/MAX Vernon Salt Fowler
13 2728 Acadia Road
Vancouver, British Columbia
Welcome to West Wind by Polygon, a picturesque and walkable parkside community just steps from UBC´s Vancouver campus, close to a wide range of shops and services. This CORNER townhome enjoys one of the most desirable locations within the community. It features an attached EV ready garage & a bonus parking under ground. 9-foot ceilings in the main living areas, and extra windows that fill the space with natural light. The designer kitchen is appointed with marble accents and premium Bosch and Liebherr appliances. School catchment Norma Rose Point Elementary and U-Hill Secondary.. Thoughtfully designed for modern families, this home truly checks all the boxes. Easy to show. (id:60626)
RE/MAX Crest Realty
818 - 2095 Lake Shore Boulevard W
Toronto, Ontario
Wake up to panoramic waterfront vistas in this gorgeous suite at the Waterford Residences. Sethigh above the water's edge, this elegant lakeside residence captures sweeping, uninterrupted views of Lake Ontario from almost the entire unit offering a front-row seat to the beauty and stillness of the shoreline from sunrise to sunset. Step inside to a beautifully updated interior where soaring ceilings and expansive windows elevate the sense of space and light. Thoughtfully designed with high-end finishes it blends timeless elegance with everyday functionality. The open-concept living and dining areas feelairy and refined, drawing in natural light and framing sweeping lake views from every angle.The indoor-outdoor flow continues with a walk-out to a private balcony also off the primary bedrooms ideal setting for morning coffee or a quiet evening overlooking the water.The gourmet kitchen is a culinary dream, featuring custom cherry cabinetry, top-of-the-line appliances, an expansive island for meal prep and casual dining, and abundant storage throughout. Custom millwork, premium flooring, and elegant lighting choices further enhance the refined aesthetic.The primary bedroom offers a peaceful lakeside retreat, featuring a wall of windows that frame the water and flood the space with natural light. Designed with comfort in mind, it includes a luxurious ensuite with a soaking tub, glass shower, and thoughtfully integrated storage throughout.The second bedroom shares the same spectacular view complete with 2 spacious closets.Surrounded by vibrant local amenities, cafés, and waterfront trails, this location offers more than just a view it's a lifestyle. With easy access to transit, downtown, and green space,you're perfectly positioned to enjoy the best of both city living and nature's escape. (id:60626)
Sotheby's International Realty Canada
1605 Venetia Drive
Oakville, Ontario
Welcome to 1605 Venetia Drive Where Opportunity Meets Location. Set on a generous 90' x 125' lot in one of Southwest Oakville's most desirable and quiet neighbourhoods, this well-cared-for side-split home offers amazing potential for families, builders, or investors. Just a short walk to Lake Ontario, and only minutes from the prestigious Appleby College, the property is surrounded by mature trees and high-end homes, providing the perfect mix of privacy, comfort, and future value.This flat and rectangular 11,280 sq ft lot gives you endless options build your dream home, renovate, or move in and enjoy the space as it is. The current layout includes three good-sized bedrooms upstairs, with the primary bedroom offering ensuite access. The main floor features abright eat-in kitchen with views of the backyard and in-ground pool, a separate dining room,and a large living room. The lower level has a cozy family room with a fireplace and walkout tothe yard, a fourth bedroom, and two full bathrooms ideal for guests or extended family. Whether you're planning a custom build or a modern renovation, this property offers the perfect foundation in a prime lakeside location. Dont miss your chance to live on beautiful Venetia Drive book your private showing today! (id:60626)
Royal LePage Real Estate Services Ltd.
153 Algoma Drive
Vaughan, Ontario
Welcome to this stunning, sun-drenched home in prestigious Kleinburg, offering over 4000 sqft of luxurious living space including a professionally finished basement | Featuring oversized bedrooms, three full bathrooms on the second floor | A 22 ft double height foyer | Chefs kitchen with numerous premium upgrades | High Recessed tray ceilings | Epoxy floors in the garage | A professionally finished basement with its own kitchen and bathroom ## Located just minutes from the new Longo Plaza and within close proximity to Highways 400 and 427, this exceptional property also provides access to top-ranking schools, Including Tanya Khan Public School & Emily Carr Secondary School, Westmount Collegiate Institute & Maple High School (IB School) | Experience elegant suburban living at its finest in this meticulously maintained Kleinburg home. **EXTRAS** Freshly painted house, New hardwood floors on 2nd floor, Stamped concrete in backyard, Extended 4 car driveway, Garage entry through mudroom. (id:60626)
RE/MAX Realty Services Inc.
800 Seamist Pl
Saanich, British Columbia
The hobbyist or tradesperson’s dream! Beautiful Custom Cordova Bay home with bonus two driveways and two double garages, at the end of quiet street! Fabulous sunny location with sweeping water views. Over 2670 sq ft of living space w/ 3 bedrooms & 3 baths, easy to suite if needed. Upstairs features large Primary, spacious 2nd bedroom & 2 full baths. Open concept kitchen to family room, formal dining, living room, 2 gas fireplaces. East facing ocean views from every window and sundeck. Lower level offers a bedroom, bathroom, laundry & huge flex room area. Cedar exterior with rubber F/P 50-year roof. Large private yard with additional garden shed, and extensive parking for RV, boat and extra vehicles. 200 Amp service. Close to several parks, beaches, recreation, golf courses, hiking trails & some of the best schools Victoria has to offer. (id:60626)
Royal LePage Coast Capital - Chatterton
1364 Tinsmith Lane
Oakville, Ontario
Quiet family friendly interior street in Glen Abbey! Solid brick super spotless sun filled home with lots of natural light and an amazing floor plan. Impressive concrete walkways and porch to entryway and spacious foyer. Super convenient walk-in front hall closet, circular staircase, French door entry to formal living room, main floor family room w gas fireplace opens to den/home office. Huge Kitchen with lots of counter and cabinet space double door pantry closet. Large breakfast area dinette offers a walkout to BBQ deck with natural gas line installed. Spacious formal dining room opens from hallways and kitchen. Gorgeous Brazilian cherry hardwood flooring in Dining, Den and Family room. Main floor laundry with interior entrance to double garage.LARGE Master retreat with spacious 6-piece ensuite, double sinks, separate walk in shower, soaker tub separate water closet w bidet and toilet . Updated main bath with modern cabinetry and vanity. Fully finished walkout basement with French door, separate entry, oversized windows featuring a kitchenette with double sink, quartz counter tops ceramic backsplash and cabinets. 3-piece bath and 5th bedroom, rec room, gym area large workshop, utility room and a storage closet. Saltwater pool with waterfall in the Southwest facing rear yard. Some of the Updates include patio sliding doors 2019, pool pump 2021, and winter pool cover new in 2023. Newer front exterior door. Well maintained home on super street, close to parks, trails, shopping, major highways, rec centre, schools, hospital and golf courses. (id:60626)
RE/MAX Garden City Realty Inc.

