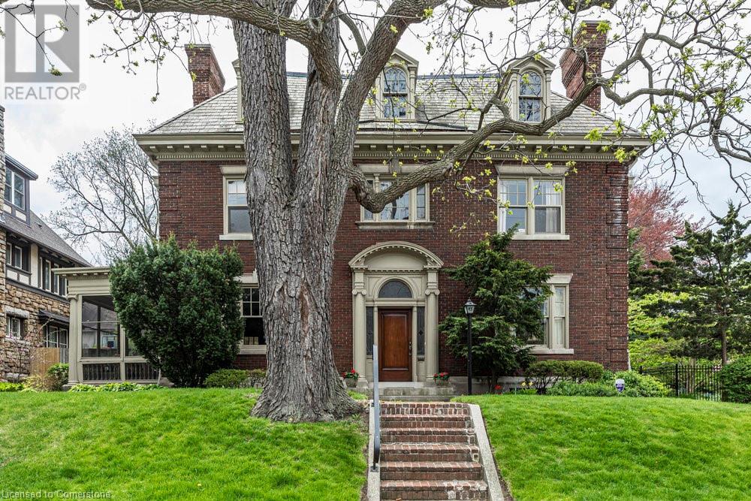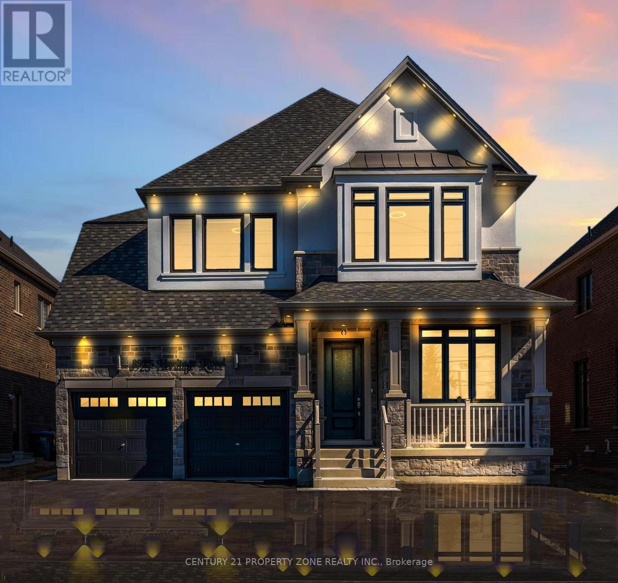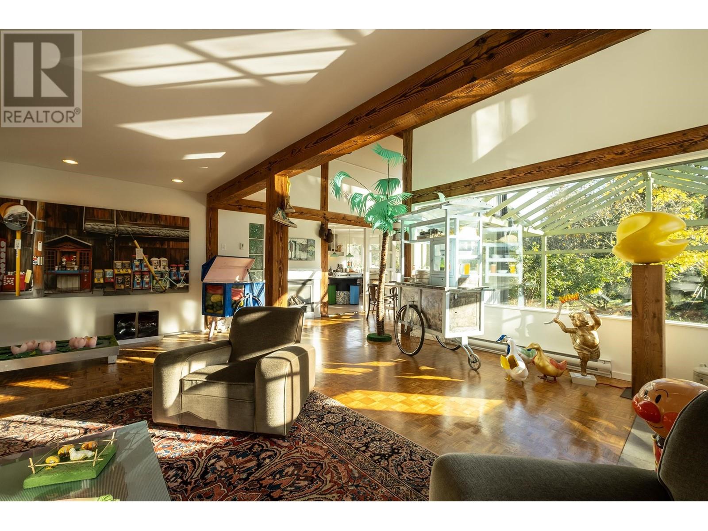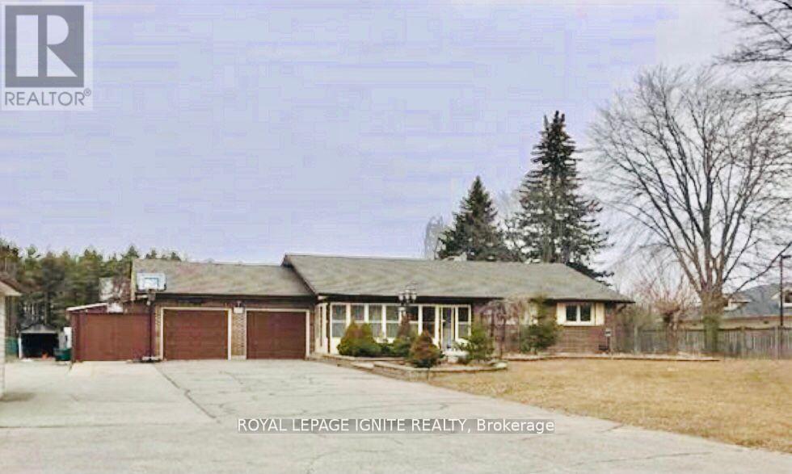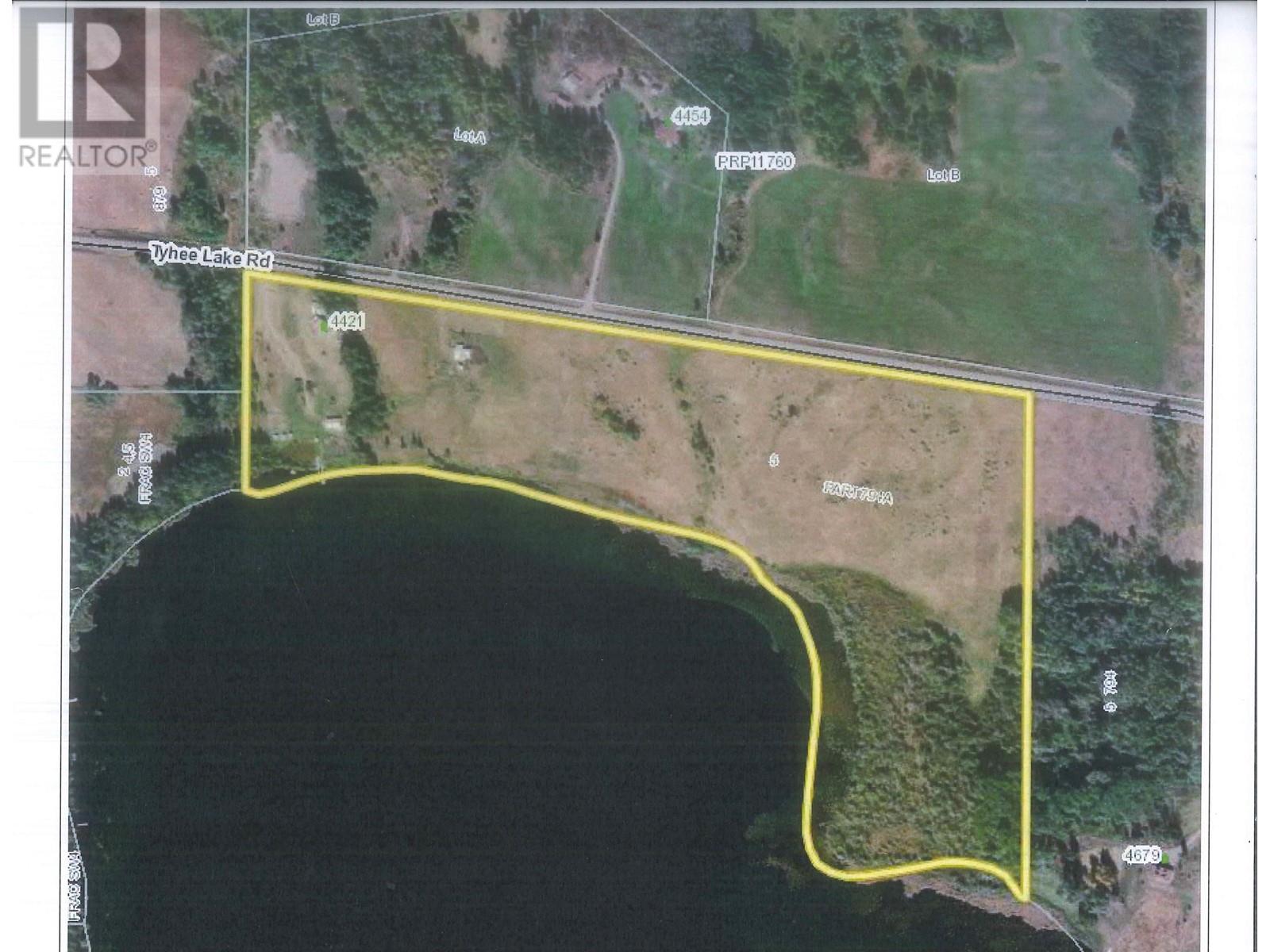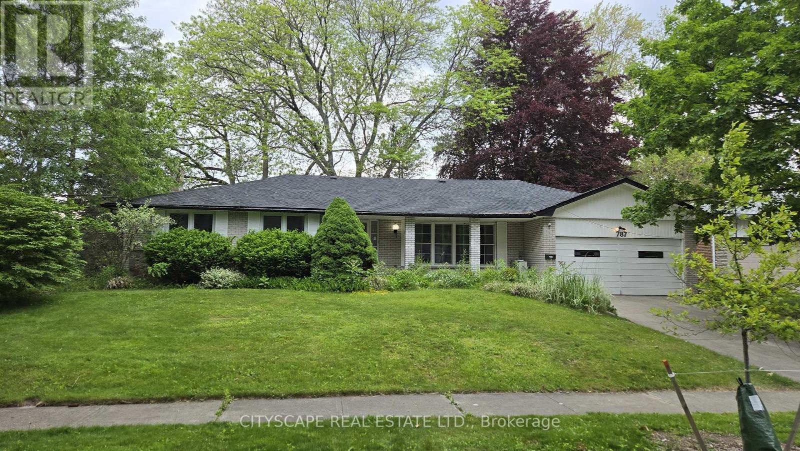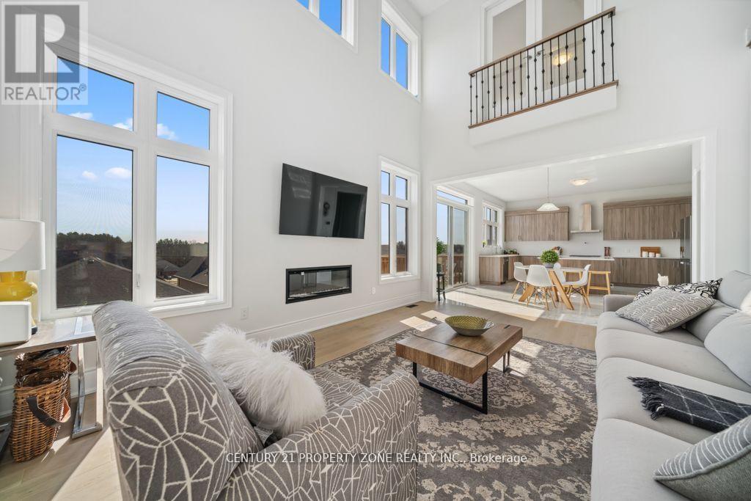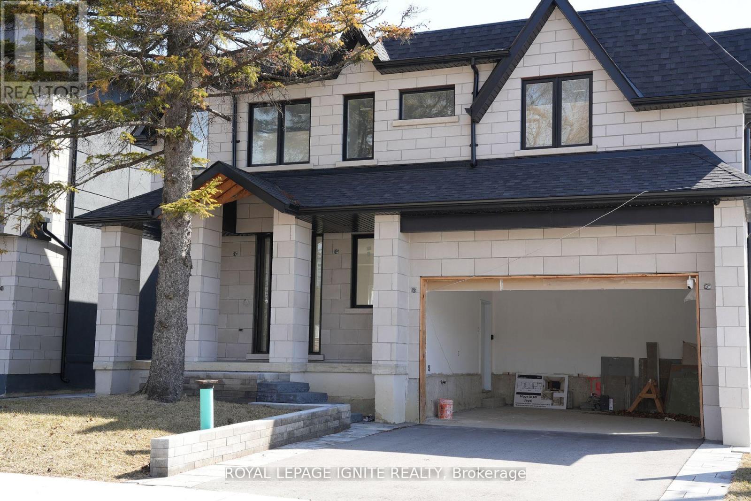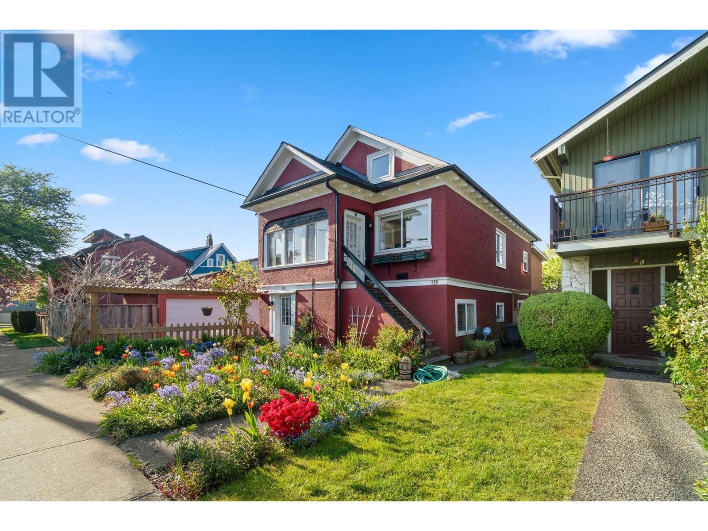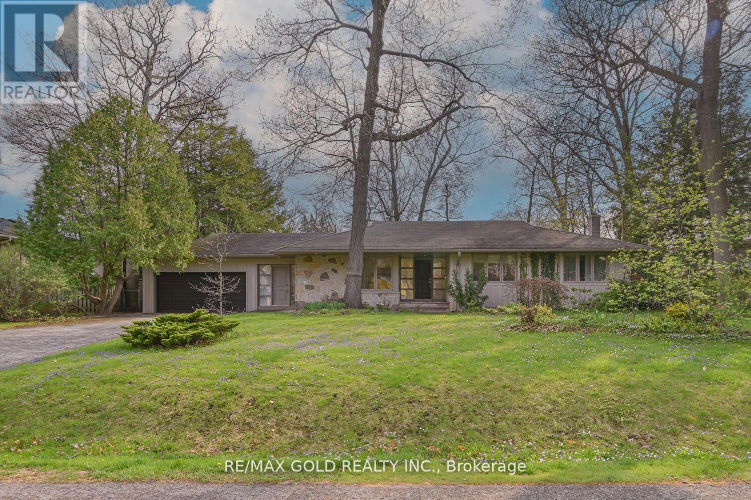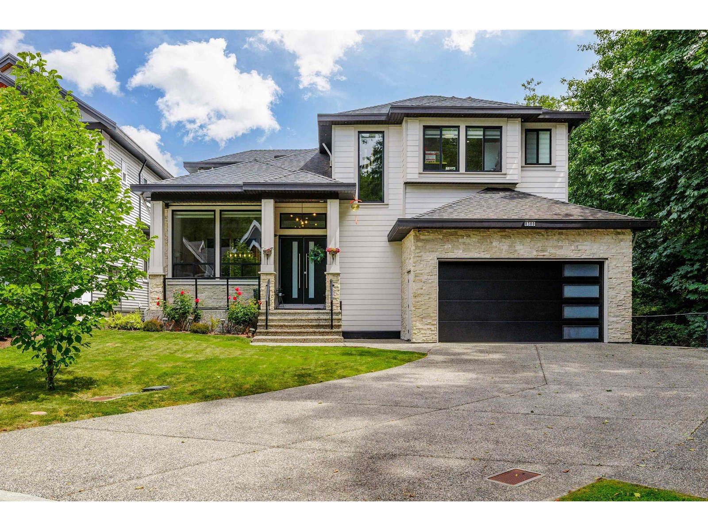45 Markland Street
Hamilton, Ontario
Situated on one of Durand’s most beloved and architecturally significant streets, 45 Markland Street is a timeless classic nestled in the heart of the Durand - Markland Heritage Conservation District. Built at the turn of the century and lovingly maintained by the same family for over 50 years, this remarkable home offers a rare opportunity to own a truly unspoiled piece of Hamilton’s past. Gracious proportions and original details define the space—hardwood floors, elegant moldings, soaring ceilings, and meticulously preserved trim bring a sense of warmth and sophistication throughout. The thoughtful layout features spacious principal rooms, a cozy den for quiet evenings, a sunroom filled with natural light, and a screened-in porch perfect for summer afternoons. Historical features such as the butler’s call system, former servant’s quarters, and a separate back staircase add depth and authenticity rarely found in today’s homes. An expansive, unfinished attic offers outstanding potential for a loft, studio, or additional living space. Outside, the landscaped backyard provides a private, peaceful setting for entertaining or relaxing. A handsome, full brick two-car garage adds function and complements the home’s enduring charm. Located just minutes from downtown Hamilton’s restaurants, shops, parks, and transit, this property sits in one of the city’s most historic and sought-after neighbourhoods. 45 Markland is more than a home—it’s a beautifully preserved example of gracious living from a bygone era, ready to welcome its next chapter. (id:60626)
Real Broker Ontario Ltd.
8925 Heritage Road
Brampton, Ontario
Welcome to this stunning, one-year-old luxury home on a premium lot on Heritage Rd in the desirable Bram West area. Enjoy the rare blend of city living & countryside tranquility with an unobstructed green view. Conveniently located with easy access to Hwy 401/407, Vaastu Friendly this home offers both serenity & accessibility. This home features 5 spacious bedrooms on the upper floor, 4 bedrooms in a newly finished legal basement, and a main-floor office. The custom 8-foot high English door opens to a grand entrance with 10-foot ceilings and 8-foot doors . The home is beautifully illuminated with legal pot lights inside and out, along with high-end light fixtures that highlight the modern design. Rich hardwood floors and large windows enhance the homes open, bright feel. The main floor includes separate living & family rooms with accent walls. The chef-inspired kitchen boasts a massive center island, extended cabinetry, high-end Jenn air built-in appliances, and sleek quartz countertops. Custom French doors open to the expansive backyard, perfect for outdoor living and entertaining. Upstairs you'll find 5 bedrooms and 3 washrooms, all with high ceilings and ample closet space. The master bedroom is a true retreat, with two walk-in closets and large windows overlooking the serene green view. Two additional bedrooms offer stunning views of the surrounding nature. The brand-new, legally finished basement is a standout feature, offering two separate 2-bedroomunits, ideal for extended family or rental income. Each unit includes a custom kitchen with quartz countertops, high-end appliances, & modern finishes. The luxurious bathrooms feature glass showers, accent walls, custom vanities, & premium faucets. With plenty of windows, designer feature walls, and a separate side entry, the basement offers private, functional living spaces This luxury home offers over 5,000 sq. ft. of living space, combining luxury with convenience. Don't miss out on this incredible opportunity! (id:60626)
Century 21 Property Zone Realty Inc.
896 Charman Road
Gibsons, British Columbia
Ever longed for a beautiful acreage property that feels like you are in upstate New York? Well here it is!This stunning SUBDIVIDABLE very private property boasts over 5 acres of park like land flanked with gorgeous forests & views out over a ravine & to the mountains beyond! Featuring a main home & guest cottage this property has it all.Enter through the gates onto the prettiest long driveway to the home. At almost 2200sq ft this family home fills with natural light thanks to the wall of glazing.Currently owned by two artists,you can see the attention to detail from the cedar wood ceilings to the Japanese influence,the 5 old Shaughnessy street lamps overlooking the pond featuring Japanese Maple and Camilla trees!View the video on this home to experience the full package, its one of a kind! (id:60626)
RE/MAX City Realty
690 Taunton Road W
Oshawa, Ontario
EXCELLENT DEVELOPMENT OPPORTUNITY! *Investor & Developer Special* Spacious Detached Bungalow On a Massive 145ft x 794ft Lot Approximately 2.63 Acres of Land. Reside in the Home As Is or Demolish and Build Your Ideal Commercial Property Under Special Split Zoning: Select Industrial. Zoning Provides for Many Uses Including But Not Limited to Banquet Hall, Recreational Establishment, Financial Institution, Club, Day Care Center, Office, Restaurant & Retail. PRIME LOCATION Right Across from Oshawa Executive Airport, Taunton Surgical Centre, Taunton Health Centre and Neighbour to Oshawa Animal Hospital. Nestled Right On the Major Road Near the Oshawa/Whitby Border, Amazing Property in a Very Busy Location in Close Proximity to Shopping Centres, Grocery Stores, Schools and More!!! (id:60626)
Royal LePage Ignite Realty
4421 Tyhee Lake Road
Telkwa, British Columbia
* PREC - Personal Real Estate Corporation. Exceptional 36 acre LAKEFRONT property on the north end of Tyhee Lake with well over a half mile of shoreline. Enjoy incredible views of the Telkwa range and of Hudson Bay Mountain. With a southern aspect sloping toward the lake, the property enjoys maximal sun exposure and a micro climate... lots of choke cherry bushes! This historic property has been in the family and has never before been offered for sale. Over the years has it been used for pasturing horses, for a summer kids camp location and for Dragon Boat races. Includes a small 850 square foot rustic caretaker cabin. This premium lakefront acreage is the ideal place to enjoy lakefront living. Make memories, create a family legacy, and develop your dream home. (id:60626)
RE/MAX Bulkley Valley
787 Dack Boulevard
Mississauga, Ontario
This beautiful renovated banglown 1st street south of Lakeshore Blvd w(between Lake and Lakeshore Road w) One side no house Lots of new Multi million dollars houses around,House is located on lake fron enclave of homes,short walk to Lake/Restaurant/shops and beautiful port credit. House is tenanted. selling as is where is condition, No retrofit warranty for er's basement. Buyer or buyer's agent to verify all measurments/all info prior to offer.A sought after area Lorne Park (id:60626)
Cityscape Real Estate Ltd.
84 James Walker Avenue
Caledon, Ontario
This stunning 4,396 sqft luxury upgraded home, situated on a spacious 50x115 lot, offers exceptional space and style. Featuring 5 large bedrooms, including one on the main floor with its own ensuite bathroom, and 4 additional bedrooms on the second floor, each with its own ensuite, this home boasts a total of 6 bathrooms for ultimate privacy and convenience. The master bedroom is complemented by a rare Juliet balcony, adding European charm and offering views of the expansive family area below. The grand open-to-above family room features soaring 20-foot ceilings, creating a bright and airy atmosphere, while the main floor offers 10-foot ceilings. The second floor includes 9-foot ceilings and a versatile loft area, perfect for a home office, play area, or lounge. Every detail in this home has been upgraded with the finest finishes and materials. The chef-inspired kitchen flows seamlessly into the living and dining areas, perfect for entertaining. The walkout basement offers endless customization potential. Located in a quiet, nature-filled neighborhood, close to top-rated schools, this home provides luxury, privacy, and functionality. Don't miss out on this rare opportunity to own this exceptional property! (id:60626)
Century 21 Property Zone Realty Inc.
227 Falstaff Avenue
Toronto, Ontario
Move in within 90 days and enjoy peace of mind with full Tarion New Home Warranty coverage in this stunning, custom-built modern home. Boasting over 3,500 sq. ft. of sophisticated living space, this residence blends luxury, functionality, and contemporary design. The heart of the home is a sleek chefs kitchen featuring high-end built-in appliances and stylish finishes, complemented by 7.5" wide-plank hardwood floors, heated bathroom floors, and a striking 72 electric fireplace that anchors the open-concept living area. The second floor offers four spacious bedrooms and three full bathrooms, while the main level includes a chic powder room for guests. A separate one-bedroom suite in the basement provides flexibility for extended family or rental income. Modern conveniences include built-in speakers, smart lighting, dual laundry rooms, and a 12-foot tall epoxy-finished garage perfect for showcasing your vehicles. Work with our in-house designer to fully customize your flooring, cabinetry, wall colors, and finishes to create a truly personalized home. (id:60626)
Royal LePage Ignite Realty
19 E 26th Avenue
Vancouver, British Columbia
Welcome Home! Step into timeless charm. This beautiful home offers character at every turn - from the bright, wainscoted entryway to the lovingly restored fir floors & elegant crown moldings. The sun-drenched kitchen features sleek stainless steel appliances, while the stylish, updated bathroom adds a touch of luxury to everyday living. Take in breathtaking views of the downtown skyline and North Shore Mountains -a spectacular backdrop for your daily life. Downstairs, an 800 square ft 2-bedroom suite w/its own entrance offers endless possibilities: ideal for extended family, guests, or rental income. Enjoy both a cozy sunroom off the main entrance & a covered back deck to take in the view. BEST FRONT GARDEN in the Area, lovingly nurtured & cared for. Nestled on a desirable corner lot, this home is just steps from Queen Elizabeth Park, Nat Bailey Stadium & top-rated schools. Centrally located yet tucked away on a quiet street. BELOW ASSESSED VALUE. OPEN HOUSE SUNDAY JUNE 29 (1:00 - 3:00 P.M.) (id:60626)
RE/MAX Sabre Realty Group
1534 Randor Drive
Mississauga, Ontario
An exceptional opportunity to own a stunning bungalow situated on an impressive 100-foot wide lot, located on a quiet and highly sought-after street in one of Mississauga's premier neighborhoods. This property features a private backyard oasis with an in-ground pool, offering exceptional privacy and tranquility. Boasting over 3,000 square feet of living space and a spacious open-concept layout, including a grand sunken family room, this home offers endless potential. Whether you move in, renovate, or build your dream home, this is a golden opportunity not to be missed. (id:60626)
RE/MAX Gold Realty Inc.
8380 166a Street
Surrey, British Columbia
Beautiful 3-level home in the heart of Fleetwood with 4,023 sqft of living space! The main floor features two spacious living areas, a dining room, a gourmet kitchen with a separate wok kitchen, and a bedroom with its en-suite, perfect for guests or extended family. Upstairs features 3 large bedrooms, each with an en-suite, plus a den and convenient laundry. The basement includes a media room and a 2-bedroom legal suite-great as a mortgage helper. Located near a community centre, elementary and high schools, and offers easy access to Fraser Hwy. A perfect home for growing families! (id:60626)
Sutton Group-West Coast Realty (Surrey/24)
20 Brownlee Drive
Bradford/west Gwillimbury, Ontario
Welcome to a luxurious estate where elegance meets thoughtful design. This meticulously upgraded home offers the perfect balance of style, comfort, and high-end amenities. The heart of the home is a chefs kitchen, renovated in 2015 with a $100,000 investment. It features a large island, Thermador 48 double-wide fridge and range (2 years old), Bosch dishwasher, KitchenAid trash compactor and ice maker, garburator, and an electric fireplace for added warmth. A two-sided wood-burning fireplace connects the living and family rooms, while the primary suite features its own gas fireplace. Outdoors, enjoy a gas fire pit and wood-burning fireplace ideal for entertaining in every season. The custom bar includes four bar fridges, and in the basement, a dedicated wine cellar with built-in cigar humidor adds sophistication. All bedrooms feature private ensuites, and the master ensuite was renovated 7 years ago. Step outside into an entertainers dream: over $650,000 has been invested in the backyard, featuring a 20 x 40 saltwater pool with double entry, a sand filtration system, a heater under 1 year old, an outdoor kitchen with cabana, and a Neapolitan 3600 Natural Gas BBQ. Smart living upgrades include a $20,000 wired WiFi extender system, 7-stage water purification, and full security system. The 3-car heated garage has epoxy floors, and the Kohler 18kW generator (1.5 years old) offers whole-home backup. Additional exterior updates include a $160,000 Enviroshake roof (2013, 50-year warranty), new siding (2019), and nearly all-new Northern Comfort windows and doors (2017). This is more than a home its a lifestyle of luxury, privacy, and year-round enjoyment. (id:60626)
Exp Realty Brokerage

