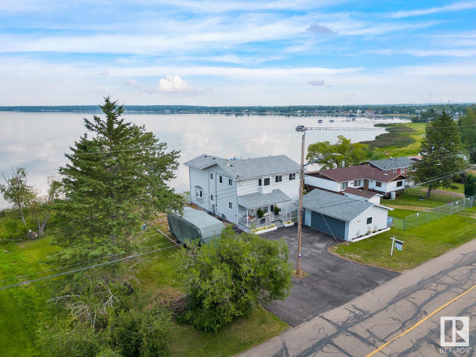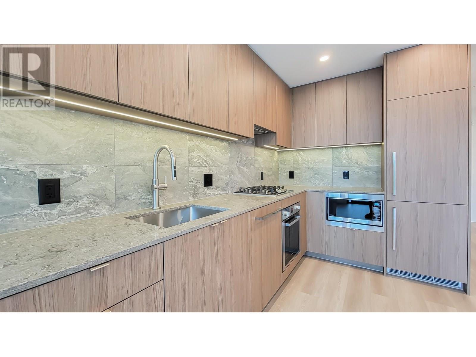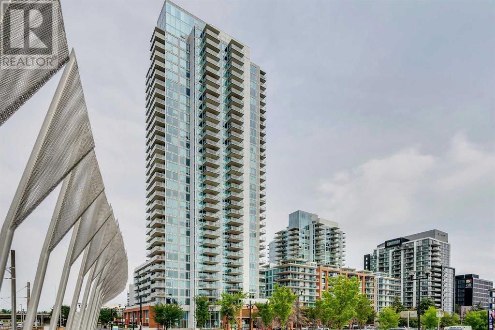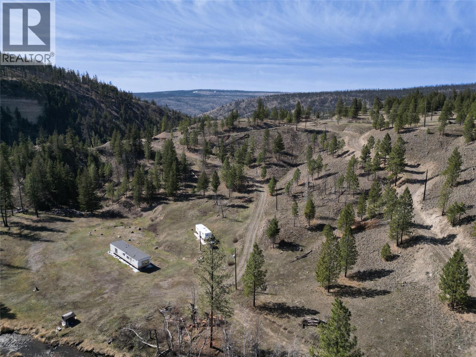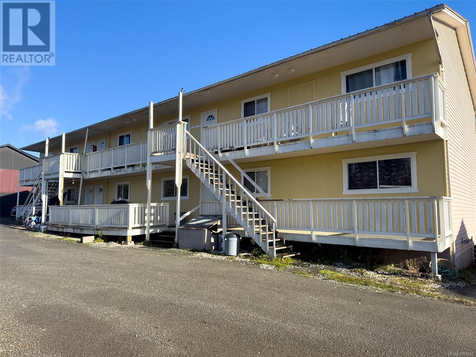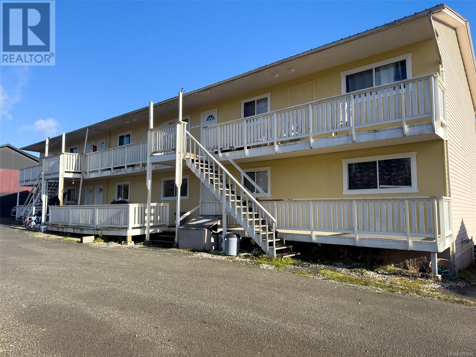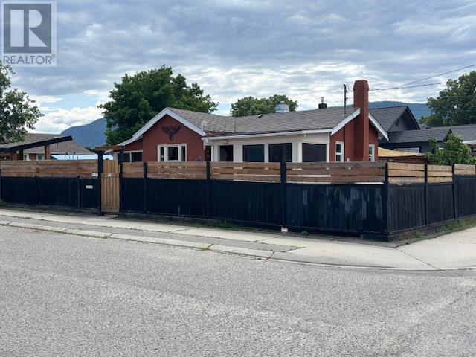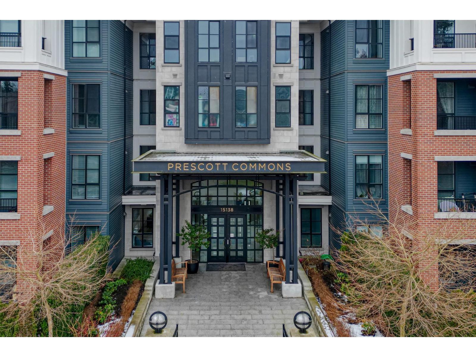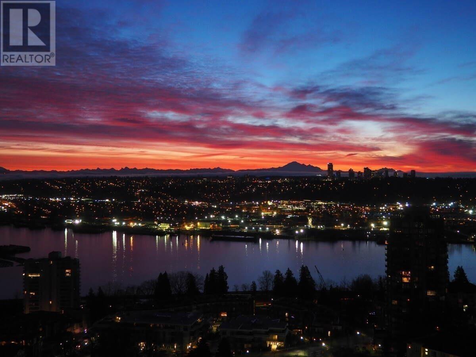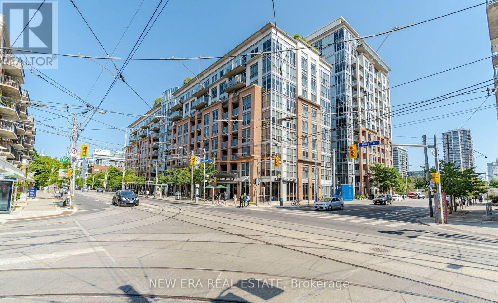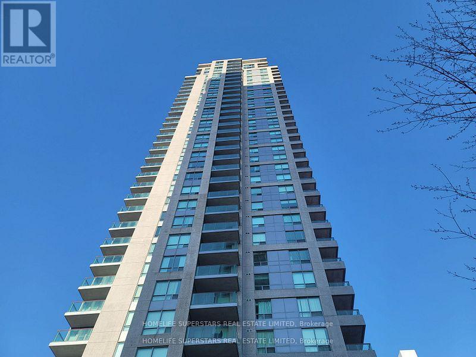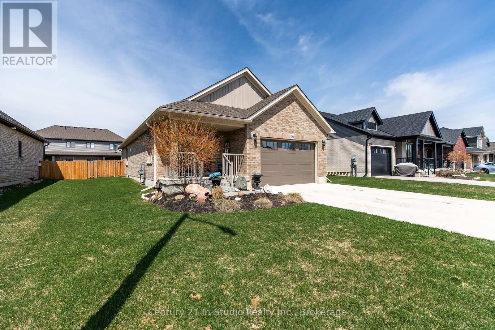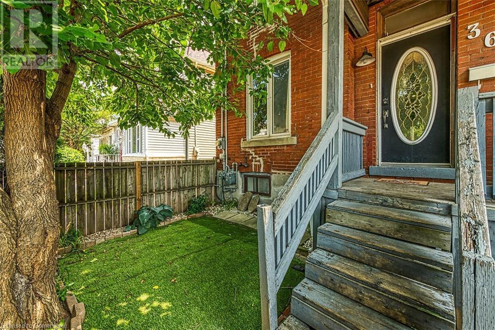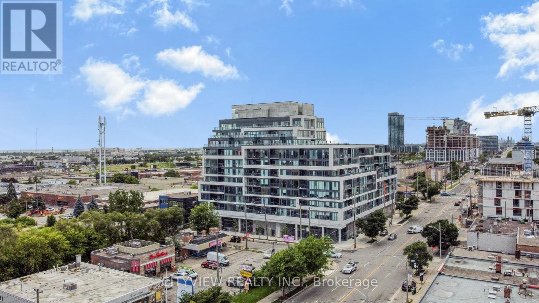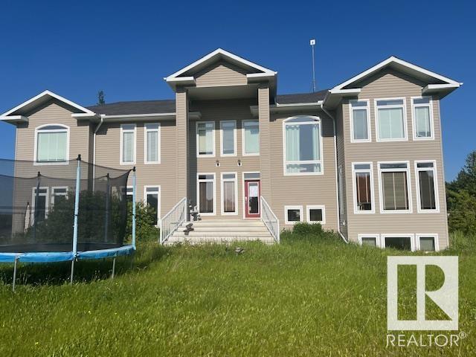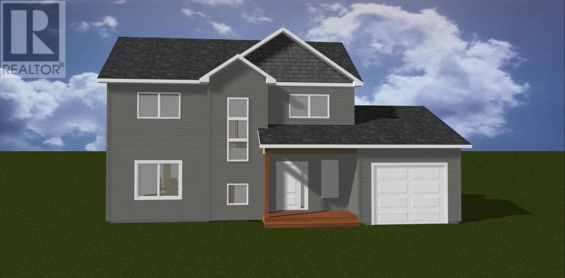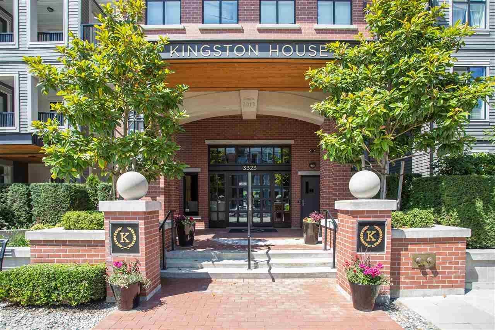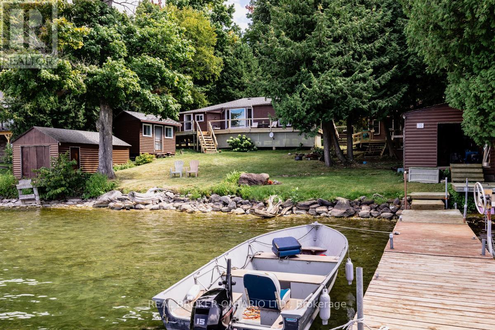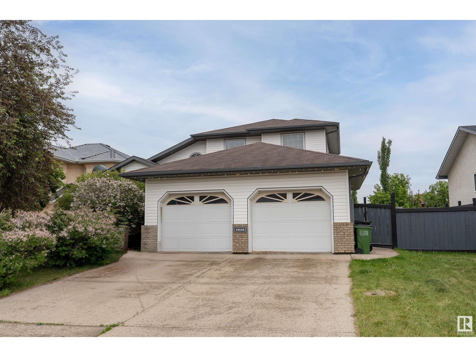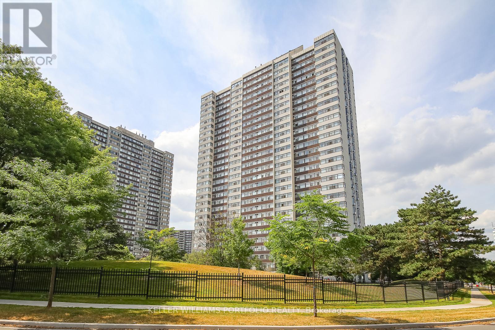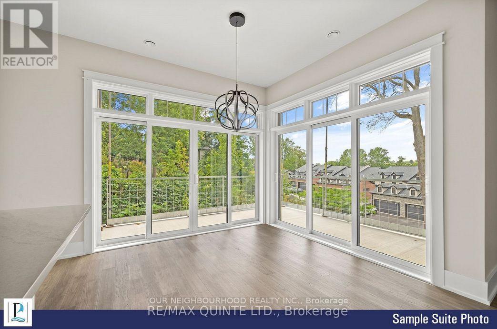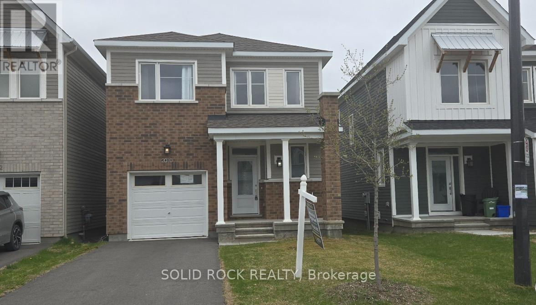6510 50 Av
Rural Lac Ste. Anne County, Alberta
MILLION DOLLAR VIEW on this double lot, renovated 2 story located in the quiet Summer Village of VAL QUENTIN. Over the years there has been many upgrades done to this home Recent Upgrades inclue: Well ‘20, Shingles ‘20, Paving ‘20,Vinyl Plank on Mn ‘20, Hi Eff Boiler ‘15, New HWT '16, Tuf Deck, Deck teleposts, New Blinds Kitchen & Liv Rm, FP Remote Starter ‘20, Chain Link ‘12, Generator (Power Plant) ‘20, all POLY B water lines and infloor heat lines have been replaced in ‘21. This home has also been freshly painted and modern beachy vibes in the kitchen! You will love the WATER FRONT VIEWS out of every window at this LAKEFRONT HOME plus enjoy the evenings winding down off the 3 balconies at this property. Don't forget about RV parking for friends and family to come and visit, even a better bonus no neighbors to the West. Live your best life at the Lake where you can fish (ice fish), boat, bon fires & enjoy many local festivies and shops. Why not move here and make LAKE LIFE your LIFE! (id:60626)
Local Real Estate
801 626 Claremont Street
Coquitlam, British Columbia
Prime and quiet location in Burquitlam. Welcome to ALINA built by award winning Strand. This brand new large 1 bedroom plus den features an open and functional layout with no wasted area. Open concept kitchen with European appliances package and a lot of cabinet storage, Spacious bathroom with access from both living room and bedroom for your convenience. Good size den is perfect an office, entertainment room or a small guestroom. Air-conditioned for your all year comfort. Just step away from Burquirtlam skytrain station, shopping center, library and park. Resort style amenities on the rooftop including club room, gym/yoga room and outdoor pool. 1Parking and 1 Locker included. (id:60626)
1ne Collective Realty Inc.
1904 Cornerstone Boulevard
Calgary, Alberta
***** BRAND NEW, NEVER OCCUPIED *** Welcome to this beautiful 1647 sqft NW facing duplex with all the modern touches excellent home in the most favorite north east community of CORNERSTONE. This attractive open floor plan home comes with lot of features and up grades. The main entrance leads to the very big front facing living room. The gorgeous modern kitchen overlooks both the dining room and living room with a very wide and bright window. Kitchen features with beautiful centre island , White cabinets, stainless steel appliances, beautiful big pantry. Access the deck and backyard through the mud area right beside the kitchen. Also you will find powder room next to the back entrance. Very nice stylish stairs lead you to the upper floor which consists of three good size bedrooms and bonus room . Primary bed with 3 pc ensuite and walk in closet and an other common bath complete this wonderful upper floor plan of this gorgeous duplex. Basement side entrance ,roughing and one good size window is waiting for new owner ideas. (id:60626)
Real Estate Professionals Inc.
203 - 30 In On The Park Drive
Toronto, Ontario
Large 721 sq ft with walk out to private garden plato 2 washroom 2 entries good for retired and first time buyer. Best price in high end area walk to sunny brook park and TTC / Light rail transit at eglinton (id:60626)
Master's Trust Realty Inc.
1705 Lewis Ave
Courtenay, British Columbia
This bright, sweet home is part of Courtenay’s history. The “40 Houses” were built to honour our veterans. Built on the old “Cudmore property” bounded by the railway tracks, 17th, McPhee, and 18th St. The heritage plaque is on a rock at the corner of 17th and McPhee. Home has been brought up to 2025 code, with any toxic materials professionally removed. Featuring a new sub roof, torch on roofing, updated sheathing, siding, windows and doors. Enjoy the comfort of R20 insulation, & ceilings insulated with high density foam. Brand new plumbing, fixtures and an on demand gas hot water. A 200 amp electrical service and all new SS appliances. A new heat pump for heating and A/C will keep you comfortable all year! Stylish new cabinetry completes the modern interior. This beautifully updated 3 bedroom home is within walking distance to Courtenay's shops, restaurants, and schools offering comfort, efficiency and convenience in one cozy package. Fenced yard and carport to park in! Call today! (id:60626)
Royal LePage-Comox Valley (Cv)
2902, 510 6 Avenue Se
Calgary, Alberta
Stunning 2-bedroom, 2-bath condo in Evolution located in Downtown East Village. 2 Bed | 2 Bath | Tandem Underground Parking | Storage | 1008 sq.ft. | Secure Bldg. | Fitness Facilities. Welcome to the pinnacle of luxury living in the heart of Downtown East Village. This stunning 2-bedroom, 2-bathroom condo in the prestigious Evolution building is designed to captivate from the moment you enter. Imagine stepping into a show suite every day, where every detail has been thoughtfully curated for elegance and comfort. Floor-to-ceiling windows frame breathtaking views of the Bow River, downtown skyline, and majestic mountains. The open-concept layout seamlessly blends the living, dining, and kitchen areas, offering the perfect setting for modern living. The gourmet kitchen boasts granite countertops, a gas stove, stainless steel appliances, and a convenient breakfast bar. The spacious primary suite features a walk-through closet leading to a luxurious 5-piece ensuite with a separate tub, shower, double sinks, and a granite vanity with ample storage. The second bedroom offers generous closet space and is complemented by a nearby 3-piece bathroom. Enjoy the comfort of heated floors throughout and the convenience of in-suite laundry. Step onto your northwest-facing balcony, complete with a BBQ gas line – ideal for entertaining or relaxing in the evenings. The until also incudes tandem underground parking stalls and a secure storage locker. This building offers top-tier amenities, including a state-of-the-art gym with a sauna and steam room, a party room, a rooftop patio with two BBQ stations, and central air conditioning. The 24-hour concierge service provides peace of mind. Perfectly situated, you’ll have easy access to vibrant shopping, dining, entertainment, and public transportation. The Bow River Pathway is just steps away, offering endless opportunities for walking, jogging, cycling, and soaking in the scenic view. You can also enjoy the newly opened f acility “The Open” offering pickleball courts and washroom facilities. This condo delivers an unmatched lifestyle of luxury, convenience, and spectacular vistas. Don’t miss your chance to call this exceptional property home. (id:60626)
RE/MAX Realty Professionals
704 - 5200 Yonge Street
Toronto, Ontario
35 Storey design that heightens the senses and lifts the spirit. Beautifully appointed residences with luxe finishes and fantastic views. A glamorous uptown, center-of-it all location with direct access to the North York Centre Station, Shopping Center, entertainment, dining and more. Raise the bar on luxury and style . Beacon. It's calling you. (id:60626)
Homelife Frontier Realty Inc.
1280/1284 Rensch Road
Loon Lake, British Columbia
Your Private Recreation Paradise Awaits Near Loon Lake! Escape the everyday and embrace the ultimate outdoor adventure on this 39-acre property. Situated at the end of Rensch Road, less than a five-minute drive from the shores of Loon Lake, this unique offering comprises of two separate titles. Imagine leaving the city behind and arriving at your personal retreat in just under four hours from the Lower Mainland. This isn't just land, it's your gateway to an outdoor lifestyle. Picture hunting expeditions, peaceful days fishing in nearby lakes, ATV adventures through the surrounding wilderness, or leisurely horseback rides – all right at your doorstep. Bordered by vast expanses of crown land, your privacy is absolute. The property features a desirable flat, open field nestled at the bottom of the valley, providing an ideal space for gatherings, or future development. A comfortable mobile home offers immediate accommodation, complemented by a brand-new septic system for worry-free living. Bring all your recreational vehicles and gear – there's ample room for parking everything, from trailers to ATVs and horse trailers. This is more than just a property, it's an invitation to create lasting memories in a truly exceptional setting. Don't miss this incredible opportunity to own your very own outdoor recreation paradise near beautiful Loon Lake. Call today for more information or to book your private showing and start envisioning your escape! (id:60626)
RE/MAX Real Estate (Kamloops)
461 Coal Harbour Rd
Coal Harbour, British Columbia
CALLING all INVESTORS or homeowners looking for their own INCOME property. This multi-family property is located in picturesque Coal Harbour, just 15 mins from Port Hardy. This 6-plex features four spacious & bright 2 bd | 1 bath units & two 3bd | 1 bath units, each equipped with their own laundry and separate hydro meters. Photos & measurements are of unit B2 (2 bd unit) which was updated with new paint & flooring throughout prior to being rented. Call today for further info! (id:60626)
Royal LePage Advance Realty (Ph)
461 Coal Harbour Rd
Coal Harbour, British Columbia
CALLING all INVESTORS or homeowners looking for their own INCOME property. This multi-family property is located in picturesque Coal Harbour, just 15 mins from Port Hardy. This 6-plex features four spacious & bright 2 bd | 1 bath units & two 3bd | 1 bath units, each equipped with their own laundry and separate hydro meters. Photos & measurements are of unit B2 (2 bd unit) which was just just updated with new paint & flooring throughout prior to being rented. Call today for further info! (id:60626)
Royal LePage Advance Realty (Ph)
181 Dill Street
Bracebridge, Ontario
Recently fully upgraded home with a fantastic location and adjacent to Georgian College and Nipissing University. Walk to historic downtown shopping, Bracebridge Falls and the public beach area. This century home isn't what you expect it to be with its unique floor plan, renovated with custom wood working details throughout with post and beam style in the kitchen. The WETT certified woodstove in the living room is cozy and easy to heat the house with this perfect style to heat. There is a lower recroom and laundry area is a great place for kids or adults fun. The Muskoka room has a stone fireplace and is amazing to relax with your friends and family. There is a Muskoka room with a beautiful STONE fireplace to enjoy. This home was fully upgraded with the following: Roof shingles Nov 2024 (12K), New continue Eavestrough Mar 2025 (3K), New windows Sept 2023 (12K), New furnace and central air conditioning Aug 2023 (10K), New 100 amp Electric panel Mar 2025 (4K), Lakeland fiber optive internet supply 2025, new HRV unit air filter. All the appliances are recent and included. There is a large level lot is recently fenced with a gate for children and pets. (id:60626)
One Percent Realty Ltd. Brokerage
402 Orchard Avenue
Penticton, British Columbia
Discover the charm and potential of this character-filled home located on a desirable corner lot in one of Penticton’s most walkable neighborhoods. Just steps from downtown shopping, dining, boutiques, and the popular weekly summer Farmer’s Market, this property offers both convenience and lifestyle. You’re also just a short stroll to Okanagan Lake’s beaches and scenic lakeside walkway. The home features an enclosed front porch, original hardwood floors, a cozy fireplace, and charming wainscotting details that reflect its heritage appeal. The main level offers three bedrooms, a full bathroom with a tub/shower combo, and a flexible space off the kitchen perfect for a formal dining room or den/office. A small basement houses the laundry room and additional storage. Outside, enjoy the fully fenced yard with a covered outdoor sitting area—ideal for relaxing or entertaining. Nestled in a quiet neighborhood surrounded by other character homes, this property is full of charm and holds incredible potential to update or personalize to your taste. (id:60626)
RE/MAX Kelowna
214 15138 34 Avenue
Surrey, British Columbia
Contemporary apartment in Prescott Commons! Located in the highly desirable Morgan Creek area of South Surrey this modern and spacious 2-bedroom, 2 bathroom residence offers 853 sq ft of stylish living. Featuring 9 ft ceilings, quartz countertops, stainless steel appliances, a gas range, and a breakfast bar, this home blends elegance with functionality. The laminate flooring adds a touch of sophistication, while the large balcony provides the perfect spot to relax and unwind. Residents enjoy exclusive access to The Rowing Club, which includes a fitness centre, clubhouse, games room, guest suite, outdoor pool and hot tub. Conveniently located near Morgan Crossing for shopping and dining, White Rock Beach with easy access to HWY 99, this home offers the best of lifestyle & location. (id:60626)
Sutton Group Seafair Realty
606 Montgomery Close Se
High River, Alberta
Welcome to your new home offering over 2,500 sq ft of developed living space in one of High River’s most sought-after communities. As you enter, a split-level landing provides easy access in both directions—head down to the attached garage and a convenient half bath, or step up into the bright, open-concept main floor designed for seamless everyday living. Flooded with natural light, the living room, dining room, and kitchen flow seamlessly together, creating an inviting atmosphere for both everyday living and entertaining. Rich hardwood flooring and dark cabinetry are beautifully contrasted by lighter finishes, allowing for a range of interior design styles. The kitchen features a granite-topped island, built-in pantry, and ample cupboard space. Sliding doors off the dining area lead directly to the backyard—perfect for summer BBQs and outdoor enjoyment.Upstairs, a spacious bonus room provides a cozy retreat. The three bedrooms are thoughtfully separated from the main living areas for added privacy. The generous primary suite includes a walk-in closet and a luxurious five-piece ensuite with double sinks, a separate shower, tub, and toilet. The second-floor laundry room adds everyday convenience. The fully finished basement expands your living space with a fourth bedroom, a large recreation area, a wet bar or secondary kitchen, and a full bathroom—ideal for guests, teens, or multi-generational living. This home is vacant and move-in ready. Don’t miss your chance to make it yours—book your showing today! (id:60626)
Cir Realty
6182 W Greenside Drive
Surrey, British Columbia
Location! Rarely offered 3 bed Rancher end-unit in peaceful Greenside Estates. Bright with large windows, 2" blinds, new paint, laminate floors, baseboards, casings, doors & hardware. Open layout with vaulted ceiling in living room & cozy gas fireplace. Private, partly fenced yard with room to enjoy. Family-friendly complex with outdoor pool, gym, basketball court & more. Pets allowed: 2 cats, 2 dogs or 1 of each-no size/breed restrictions. Recent updates include vinyl windows/doors , roof & gutters, vinyl siding & exterior paint. Proactive strata. Walk to elementary school inside complex. Close to NEW SKYTRAIN LINE, transit, parks, shopping & rec. 2 parking included. (id:60626)
Royal LePage Northstar Realty (S. Surrey)
2503 280 Ross Drive
New Westminster, British Columbia
COME EXPERIENCE THE BREATH TAKING VIEW FROM YOUR SUB PENTHOUSE ENJOY TRUE LIVING IN 1 BDRM & 1 BATH SE facing RIVER and MOUNTAIN VIEWS in one of THE BEST locations in New West's award winning Victoria Hill Community. Close to parks, schools, shopping, transportation, and all the amenities the city can offer. This exceptional l Large unit presents a very bright open floor plan, Stainless Steel Kitchen appliances, including a gas stove and granite countertops; thus, enjoy your private panoramic water and city landscapes while cooking and enjoying a glass of wine. The lush gardens, fitness center, guest suites, Bike room, party room and close proximity to the walking distance is bridge & Queen's Park to enjoy. Pets OK, rentals OK & 1 parking stall. (id:60626)
Sutton Group-West Coast Realty
48 6887 Sheffield Way, Sardis East Vedder
Chilliwack, British Columbia
Townhouse backing onto greenspace is arguably one of the nicest in the complex! Private, quiet, end of the street, and backs onto trees with total privacy. Located in the sought after Parksfield complex near Sardis park and walking distance to Sardis Elementary School, shopping, city transit, and restaurants. 3 bedrooms and 3 baths means a growing family has plenty of options. Crown mouldings, separate entrance to garage from outside (only unit), incredible patio outdoor area. No age restrictions makes it the perfect place to call home. Brand new roof. Levy will be paid by owner. Pet restrictions - 1 cat and 1 dog. No dangerous or poisonous fish or caged animals. No age restrictions Vacant, easy to show. (id:60626)
Maple Supreme Realty Inc.
208 Lamore Crescent
Strathroy-Caradoc, Ontario
Are you kidding me???? Look at this place! Not only is it located in a sought after neighborhood but it is a staycation dream! Fully fenced, NEWLY UPDATED backyard, HUGE 18' x 36' sparkling heated saltwater in ground pool with no worry, new (2025) automatic chlorinator making very little maintenance. Completing your summer fun paradise are sunny patios, shady spaces, and a Pool house all surrounded by lush gardens. This is summer living at its finest! In ground sprinklers make it all easy to maintain so you can just sit back and relax! This lovingly cared for large 3,000 + sq ft of living space 2 story family home located on a quite cul-de-sac is just what you have been looking for. Clean Even, dust free Gas Hot water heat with the benefit Central Air (2012). Very Large eat-in kitchen with island and built in appliances overlooking the main floor family room with cozy gas fireplace, a formal dinning room as well as a spacious living room and powder room complete the main floor. On the second level you will find FOUR large bedrooms as well as a 4 piece bathroom. The basement area is fully finished with plenty of room for the kids to play or maybe that pool table you always wanted. New pool heater 2024, Pool liner 2019. Pool Pump Motor 2025. Newer Owned on demand water heater. A/C 2012. What are you waiting for???? (id:60626)
Synergy Realty Ltd
48 46906 Russell Road, Promontory
Chilliwack, British Columbia
Welcome to family-friendly Russell Heights! This partially renovated 3 bed, 3 bath townhouse is ideally located at the top of the complex, offering a safe, quiet space for families. Features include: two tone kitchen cabinets, new tile backsplash, newer flooring, stainless steel appliances, quartz counter tops, updated light fixtures, A/C, dining room built in bar. Basement features a spacious rec room with soundproofing and bathroom. Enjoy a fully fenced low maintenance yard, parking for 2, and beautiful views. Close to shopping, schools, dining, freeway access, and trails. Pets and rentals allowed. (id:60626)
Stonehaus Realty Corp.
610 - 1005 King Street
Toronto, Ontario
King Street West At Its Best! This Well Maintained Suite Features Exposed Concrete Ceilings, Pre-Engineered Wood Floors, StoneCounters, S/S Appliances, Semi-ensuite, Two Bedroom Closets, Murphys Bed, in Balcony. Use The Den As A Functional Office AndTreat This Suite As Haven Where You Can Both Work And Play Surrounding Amenities Under 5 Minutes Away Include: TrinityBellwood, Stanley Park, Groceries, The Drake, Gladstone, And Ossington Restaurants Near By! The Best Nightlife In The City!! **EXTRAS** Rooftop Patio, Fitness Center, Party/Meeting Room, Visitor Prkg, Steps To Starbucks, King Streetcar & Ossington Strip! (id:60626)
New Era Real Estate
16 Prestwick Close
Halifax, Nova Scotia
Introducing 16 Prestwick Close, a fully upgraded townhouse in Clayton Park, close to top schools, shopping, and amenities. The bright main level features an open layout with a gas fireplace, eat-in kitchen, and private deck. Upstairs offers a primary suite with an ensuite and walk-in closet, plus two bedrooms and a full bath. The lower level includes an in-law suite with income potential. Upgrades include 6KW solar panels, new roof, windows, doors, insulated siding, Bosch Pro Boiler, heat pumps,Brand new fence and modern finishes. With no carpet, ample parking this move-in-ready home is a rare find. Schedule your viewing today! (id:60626)
Royal LePage Atlantic
2109 - 60 Brian Harrison Way
Toronto, Ontario
This a totally renovated , Spacious and Beautiful condo corner unit having 2 plus 1 Bedroom (Large Den ) having big Windows in a Sun-Filled apartment Unit. Great Open Concept Open Balcony with South east views near to Lake Ontario and CN Tower . Walking distance to STC, TTC Metro, Mid Town Centre Easy access to 401 . There are lot of amnesties such Car Wash, Guest Suites, Gym, Indoor Pool, Party/Meeting Room, Visitor Parking. Underground Parking 24 Hours security by security guards. Minutes to Union Railway Station , Eaten Centre, CN Tower and Billy Wishop Airport. Laundry room in the apartment itself. (id:60626)
Homelife Superstars Real Estate Limited
29 Sunset Bv
St. Albert, Alberta
Immaculately renovated from the studs up, this home is in pristine condition and truly move-in ready. Offering a rare combination of modern comfort and income potential with a legal basement suite. Every detail has been updated, new plumbing, electrical, drywall, bathrooms, appliances, and furnaces, all fully permitted and inspected. Both the house and the garage feature brand-new roofs. The legal basement suite has its own private entrance, separate furnace, in-suite laundry, large egress windows, a bright living area, and two spacious bedrooms—ideal for tenants, in-laws, or guests. Outside, enjoy a large private yard perfect for relaxing or entertaining. The oversized double garage is heated, insulated, and equipped with 150 AMPs, ideal for a workshop, EV charging, or additional storage. Tons of parking available on-site. Located just steps from schools, transit, grocery stores, parks, and coffee shops, this beautifully upgraded home offers the perfect blend of functionality, flexibility & convenience. (id:60626)
Digger Real Estate Inc.
2128 8 Avenue Ne
Calgary, Alberta
OPEN HOUSE JULY 12TH FROM 1-4PM Charming Bungalow in Prime Location – 2128 8th Ave NE. Welcome to this beautifully maintained 1,117 sq. ft. bungalow, situated on a spacious 6,000 sq. ft. lot in a fantastic location! Owned by the same family since 1967, this home has been lovingly cared for and is in amazing condition. Numerous upgrades over the years. Featuring 3 +1 bedrooms and 2 bathrooms, this home offers a warm and inviting atmosphere, perfect for families or investors. The separate entrance to the basement provides unlimited opportunities , while the double detached garage adds convenience and storage space as well as RV Parking. Located within walking distance to schools and close to all amenities, this property is just minutes from downtown, making it an ideal spot for commuters. Don’t miss this rare opportunity to own a well-kept home in a sought-after neighborhood! Mayland Heights is a hidden gem community offering huge lots and easy access to Deerfoot, Trans Canada Highway, Barlow and Memorial Drive. This is a must see home to appreciate. Call Your Favourite realtor for a private showing. This home is now Vacant and move in Ready. PRICE REDUCED 20K (id:60626)
Greater Property Group
104 Emerson Way
West Grey, Ontario
Welcome to this thoughtfully designed, 3 bedroom newly built (2021) Sunvale bungalow in Durham! This property offers a modern, low-maintenance lifestyle perfect for families, retirees, or first-time buyers with many upgrades. You'll find a bright and spacious foyer leading to an open-concept kitchen as you enter. The kitchen features a gas stove, upgraded quartz countertops, a functional island with a built-in sink, and a convenient pantry. The main floor features 2 bedrooms: a primary suite with a 3-piece ensuite bathroom and walk-in closet. Additionally, there is a 4-piece main bathroom and a laundry room equipped with a gas dryer. The finished basement is an entertainer's dream. It features a family/recreation room complete with a gas fireplace, a stylish bar area, 1 bedroom and a 3-piece bathroom with a glass shower. Additional features of the property include municipal water and sewer, a large hot water tank, a VanEE ventilation system, central air conditioning, a 100-amp electrical panel with surge protection, and a warranty. An attached 1.5-car garage and a concrete driveway provide convenience and ample parking. Outside, this property shines with a 51' x 109.9' lot that includes raised garden beds, a composite back deck with gazebo, and a gas BBQ hookup perfect for hosting summer gatherings or enjoying peaceful evenings outdoors. Enjoy the peaceful charm of Durham while being minutes away from downtown amenities, including shopping, entertainment, schools, and places of worship. Outdoor enthusiasts will love the proximity to a conservation area, excellent fishing spots, local waterfalls, and two beaches. Don't miss the chance to call this modern, move-in-ready bungalow your home. Experience the perfect balance of comfort, convenience, and community. Schedule a showing today! (id:60626)
Century 21 In-Studio Realty Inc.
2216 160 St Sw
Edmonton, Alberta
Welcome to your dream home in the desirable Glenridding Ravines! This stunning 2-storey home boasts luxurious upgrades throughout. Step into the heart of the home with a beautifully designed kitchen, extended cabinets, oversized refrigerator and large island. The primary suite is truly a retreat, featuring beautiful lighting, an eye-catching feature wall, and enjoy the closet organizer done by California Closets. You'll find beautifully designed backyard landscaping, perfect for entertaining or relaxing. The fully finished basement adds significant living space, complete with an extra bedroom, bathroom and recreational area. The interior has been freshly painted, radiating warmth and elegance. Don't miss out on the opportunity to make this exquisite home your own. (id:60626)
Liv Real Estate
17377 35 Highway
Algonquin Highlands, Ontario
Welcome to your peaceful escape in the heart of the Algonquin Highlands! Situated directly across from the pristine waters of Halls Lake. Set on a spacious, tree-lined lot, the main home is a cozy 2-bedroom, 1-bathroom bungalow featuring an open-concept living and dining area, as well as a well-equipped and convenient kitchen and laundry area. A large picture window in the living room fills the space with natural light and serene views. Ideal for hosting family and friends or creating a private rental opportunity. The property also includes a separate 1-bedroom guest suite offering comfort, privacy, and flexibility for year-round enjoyment. This suite has been roughed in for a full bathroom and kitchenette just waiting for you to add your personal touch. A detached double car garage provides ample storage for vehicles, tools, and recreational gear, making it easy to explore everything this sought-after lakefront community has to offer. Whether you're looking for a weekend getaway or a full-time residence surrounded by nature, this property is a rare gem just steps from swimming, boating, fishing, and the scenic beauty of Halls Lake. *Please See Schedule C for a full list of additional improvements and details on the home and surrounding area (id:60626)
Royal LePage Real Estate Associates
16 Red Embers Common Ne
Calgary, Alberta
This lovingly cared-for semi-detached home in Redstone tells the story of a family who built their life here, raising kids, celebrating milestones, and creating years of memories. Now, with the kids grown and off to their own adventures, it's time for a new family to write their story here. With 3 bedrooms up and one downstairs, the kids have all the space they need and parents have the rest of the house to claim as their own. There's a lot of spaces here. If you include the garage, the yard, the front porch, the huge living and dining spaces, this house can hold enough people for a big gathering or a small family dinner celebration.Built by Shane Homes, this property was thoughtfully upgraded from day one. The primary bedroom features an expanded ensuite and a larger walk-in closet which is a luxury not often found in similar homes. The fully finished basement was the heart of family movie nights and game days, complete with a wet bar area that includes space for a fridge and maybe even a wine cooler.While you're outside, you’ll appreciate the attention to detail: low-maintenance turf in the front yard, stamped concrete walkways along the side yard leading to the backyard, and a detached garage with convenient alley access. The fenced yard and front garden bed create a welcoming outdoor space, while the front porch is perfect for morning coffees or evening get togethers with the neighbors. This is a very nice house and the thoughtfulness of the upgrades shines through.This home is as practical as it is beautiful, featuring central A/C, a water softener. The private side entrance opens up the potential for rental income, giving flexibility for extended family or mortgage helper options. Or keep this as a single family home as it was intended for when the owners built it. There's no condo fees here either so the money stays in your pocket.Redstone offers everything an active family could want: extensive walking paths, playgrounds, and outdoor spaces, all just minutes from the airport and major routes like Metis Trail, Stoney Trail and Deerfoot. Shopping is just up the street, there's Freshco Chalo nearby as well as transit, fuel, coffee and even the odd food truck. Clean, move-in ready, and filled with pride of ownership, this home is ready for its next chapter. The air conditioner is already on so come and see this fantastic home today! (id:60626)
Real Broker
617-619 Queen Street
Charlottetown, Prince Edward Island
This duplex could make a good investment property, with its close proximity to the University of Prince Edward Island. It is within close walking distance of bus routes, shopping and restaurants. A new bathroom has been added to number 617 in the basement. (id:60626)
Century 21 Colonial Realty Inc
417 20932 83 Avenue
Langley, British Columbia
Welcome to Kensington Gate brought to you by Quadra Homes. This luxurious junior two bedroom home on the fourth floor offer Gourmet kitchen stocked with stainless steel, high end appliances including a 5 burner gas cooktop, convection oven, quartz countertops. Heated tile floors in the bathroom, 9 ft ceilings, oversized windows. High quality finishings and A/C included!!! The 11'6 x 8'10 patio includes gas hook up for BBQ. Great, quiet location. Underground parking space with access for electric car charger and a large storage locker! completion fall 2025. call for more information. (id:60626)
Royal Pacific Realty (Kingsway) Ltd.
368 Emerald Street N
Hamilton, Ontario
Welcome to 286 Emerald Street North a full brick 2,5 storey home that offers 3+2 Bedrooms, 2 Bathrooms, finished Basement and fully fenced yard. It features a custom Extendable Breakfast bar, newer flooring and tiling throughout. Steps from the West Harbour GO and James North Arts District where you can enjoy local cafes, boutiques, restaurants and Markets. This home is move in ready and a must see. (id:60626)
Zolo Realty
9 Cardinal Court
Brighton, Ontario
Welcome to 9 Cardinal Court, a modern bungalow offering both style and substance in the heart of Brighton. This bright, single-level home features two spacious bedrooms and two full bathrooms across approximately 1,500 square feet of thoughtfully designed living space. Ideal for those seeking comfort without compromise, the layout includes an expansive open-concept living and dining area, perfect for entertaining or unwinding in peace. The kitchen is equipped with a countertop range, built-in appliances, and ample workspace for home chefs. Upgraded finishes throughout including sleek marble details and modern lighting add a touch of elegance, while large windows flood the space with natural light. Practical touches like a water softener and central air conditioning enhance daily comfort, while the fenced yard and private driveway (with parking for four) offer convenience and privacy. Step outside and you're just minutes from Presqu'ile Provincial Park, with its stunning beach and scenic trails, plus local shops, restaurants, and easy access to Highway 401. With no basement to worry about and a flat, low-maintenance lot, this home is ideal for downsizers, retirees, or anyone seeking easy living in a vibrant lakeside town. Whether you're enjoying a quiet evening indoors or entertaining in the backyard, this move-in-ready home delivers relaxed living in a prime location. (id:60626)
Fair Agent Realty
Haugen North 4.96
Hudson Bay Rm No. 394, Saskatchewan
A Private Oasis with Everything You Need! Tucked away in a peaceful, serene setting, this 2004 built, 3-bedroom, 3-bath home offers the perfect blend of comfort, space, & functionality. Nestled on 4.96 acres, this property is designed for those who appreciate privacy while still enjoying modern conveniences.Step inside to discover vaulted ceilings and dormer windows, filling the space with natural light. The main level boasts hardwood floors, a beautifully designed kitchen with ample cabinetry, a built-in oven, & a stovetop, natural gas furnace plus a cozy wood-burning fireplace for those chilly evenings. The three-season sunroom off the dining area provides a perfect spot to enjoy the backyard views year-round. The primary suite is your personal retreat—large enough for a king-sized bed, featuring a walk-in closet and a 4-piece ensuite with a Jacuzzi tub. Main-floor laundry adds to the home’s convenience. Downstairs you’ll find 9’ ceilings which features a spacious family room with heated floors, two large bedrooms, a bonus area for workouts or hobbies, plus ample storage & cold storage. A walk-out leads to the attached garage for easy access. Outside, enjoy relaxing under the front veranda or working on projects in the 36’ x 45’ heated shop. The landscaped yard includes garden space, a garden shed, the back yard has a waterfall pond & fire pit patio. Potable well water complete with reverse osmosis water system plus the home is also equipped with forced air heating, air exchanger, central air, central vac, and high-speed WiFi—ensuring year-round comfort. This turnkey package offers the best of country living with modern amenities and only a couple minutes to Hudson Bay where you find all your needs from the 2015 build K-Grade 12 school, new swimming pool, skating arena, curling rink, hospital, library and sufficient shopping places. Hudson Bay is surrounded by many sledding trails and natural lakes and wildlife. Don’t miss out—schedule your private viewing today! (id:60626)
Royal LePage Renaud Realty
601 - 859 The Queensway
Toronto, Ontario
Stunning one bedroom plus den with 2 full bathrooms! Spacious layout with modern finishes throughout. Well maintained unit with laminate flooring throughout. Open concept living/dining room with walkout to balcony. Modern kitchen with stainless steel appliances and centre island. Spacious primary bedroom with 4pc ensuite attached. Open concept den can be used as a second bedroom or study. Amenities Include Lounge With Designer Kitchen, Private Dining Room, Children's Play Area, Full Size Gym. Outdoor Cabanas, BBQ & Outdoor Dining Areas & Lounge. Conveniently Located On The Queensway, Steps From Coffee Shops, Grocery Store, Public Transit And Much More! (id:60626)
Cityview Realty Inc.
#4 53503 Range Road 175
Rural Yellowhead, Alberta
This 6 bedroom, 3.5 baths, big bonus room and 2 dens home built on a 7.93 acres less than 10 mins from Edson. This home offers comfort and tranquility with the modern features in it. (id:60626)
Alta-Pro Realty
58 Peggy Deane Drive
Portugal Cove - St. Philips, Newfoundland & Labrador
Nestled on a charming, family-friendly street in picturesque Portugal Cove-St. Philips, this beautiful home is designed for comfort and convenience. Large windows fill the space with natural light, creating a warm and inviting atmosphere. Step into the main floor through the welcoming foyer, complete with an attached mudroom and direct access to the garage—perfect for keeping things tidy during those snowy winter months. The bright, modern kitchen is a chef’s dream, featuring a spacious island with seating for four and a custom walk-in pantry. Overlooking the dining room and the rear garden from your raised deck, the gourmet kitchen seamlessly blends into the open-concept living room, offering plenty of space for entertaining and relaxation. To the right of the kitchen, through the butler’s pantry, you’ll find a private office or playroom—an ideal retreat for work or family fun. Upstairs, the spacious primary bedroom boasts a walk-in closet and a luxurious ensuite with a large vanity, separate tub, and shower. Natural light continues to flow through the second-story stairway window, keeping the hallway bright and welcoming. Two additional generously sized bedrooms and a well-appointed four-piece bathroom complete this level, along with the unbeatable convenience of a second-floor laundry room and linen closet. Situated on a mature lot surrounded by trees, this property enjoys fantastic evening sunlight in the backyard—perfect for outdoor relaxation. The community is ideal for families, offering school busing for Beachy Cove, Brookside, and PWC. Plus, with nearby walking trails, parks, ponds, and access to ski-doo trails, there’s no shortage of opportunities to enjoy the great outdoors. (id:60626)
Century 21 Seller's Choice Inc.
311 3323 151 Street
Surrey, British Columbia
A mix of one and two bedroom homes, Kingston House showcases prestigious architectural character while providing the latest contemporary finishings. Close to top schools, golf courses, restaurants, transit, shopping and more, residents at Kingston House will also enjoy membership to the private community clubhouse - The Rowing Club - featuring an outdoor pool and spa, gymnasium, fitness facilities, screening room and more. (id:60626)
Renanza Realty Inc.
9739 70 Av Nw
Edmonton, Alberta
Nestled in the heart of Hazeldean, just a short walk to Mill Creek Ravine and scenic trails, this beautifully appointed 2-storey home offers a total of 2,268 sq ft of finished living space including the basement. The open-concept layout features 9-foot ceilings & durable vinyl plank flooring throughout the main level. With 3+ 1 bedrooms, a MF den, and 3.5 bathrooms, there’s room for everyone. The chef-inspired kitchen boasts SS appliances, quartz counters, and a large island. Upstairs, the spacious primary suite includes a large walk-in closet with a window and a luxurious 4-piece ensuite with double sinks and an oversized shower with built-in seating. A convenient laundry area completes the upper level.The fully finished basement features large windows, a generous bedroom/sitting area, and a granite kitchenette—ideal for guests or extended family (not a legal suite). Enjoy the sunny south-facing backyard, complete with a maintenance-free deck and landscaping. and double detached garage. (id:60626)
Century 21 Masters
45 6887 Sheffield Way, Sardis East Vedder
Chilliwack, British Columbia
Beautiful Townhome in Parksfield at Sardis Park! This meticulously maintained 3-bedroom, 2.5-bathroom townhome offers 1,562 sq ft of bright and spacious living. The XL primary bedroom is conveniently located on the main floor and features a walk-in closet, and full ensuite. The main level also includes a welcoming living room with new carpet, a gas fireplace with elegant stonework, and a large, open kitchen and dining area filled with natural light. Upstairs, you'll find two generously sized bedrooms and a full bathroom"”perfect for family or guests. Enjoy a private, beautifully hedged outdoor space, along with a double garage and driveway for ample parking. Located in a family-friendly complex that allows pets (with restrictions), this home is just minutes from parks, schools, and shops. (id:60626)
Royal LePage Little Oak Realty
70 Ivy Lane
Orillia, Ontario
Welcome to Grape Island on the north edge of Lake Simcoe, in Orillia! This little piece of heaven is located on an island, only a 2 min boat ride from mainland, and limited to 52 lots and approx. 45 cottages. 1.5h away from Toronto, Grape Island is a small community of friendly owners. Facing the west (quieter) side of the island in a sheltered cove on a large lot of approx. 102 x 190. Deep water access for boating, boat access only. This wonderful cottage was built in 1951 and has been owned by the same family since 1969. It's ready for a new owner to make it their own and create memories. Everything is original. The main cottage is approx. 750 sqft, includes 1-3p bathroom, kitchen/dining, 2 bedrooms and living area. The heat source is propane, has septic, water is pulled through the lake through UV (updated 2024) filtration, wrap around patio in great shape. 2 bunkies, 1 bedroom and 2 bedrooms. 2 boathouses (grandfathered, no longer permitted to build 2 boathouses on Simcoe), and 2 legal docks. Beautifully landscaped. Convenient mainland parking. Roof of the main cottage and one bunkie were done a couple years ago and 2 boathouse and other bunkie updated in 2024. This cottage is a close escape from the city with stunning sunsets that will take your breath away! (id:60626)
Real Broker Ontario Ltd.
606 - 17 Michael Power Place
Toronto, Ontario
Located in the heart of Islington Village, this bright and spacious unit with an inviting balcony offers rare unobstructed south-west views of the beautiful park and stunning sunsets. The thoughtfully designed split bedroom layout provides ample privacy, with the primary suite boasting a generous closet with built-ins, and large 4pc ensuite. Sunlight floods this warm space through floor-to-ceiling windows, which brings a charm and cosiness to the space all year round. In-unit laundry, an underground parking spot across the elevator and locker. Brand new Fan Coil. The prime location is just steps away from Islington subway and Kipling GO TRAIN, with quick access to major highways (427, Gardiner, QEW, 401). A variety of shops and restaurants at your door steps. A rare 9 floor mid-rise building with luxurious common areas, gym, library, party room and secure gated entry. All utilities are included in the maintenance fee. This unit is ideal for anyone seeking comfort and unbeatable urban living! (id:60626)
RE/MAX Real Estate Centre Inc.
15316 59 St Nw
Edmonton, Alberta
FIND YOUR PATH to this spacious 2-storey home in Hollick-Kenyon, offering over 2400 sq ft above grade plus a fully finished basement. Located across the street from a peaceful lake, this 6 bedroom, 3.5 bath home features hardwood flooring on the main, a bright living area, and generous room throughout. The finished basement includes 2 bedrooms and a full bath, perfect for extended family or guests. Recent updates include a new furnace (2024) and hot water tank (2023). Stay cool with central AC. Enjoy the outdoors with a large deck, backyard shed, and a double front attached heated garage. Just minutes from schools, parks, Manning Town Centre, and quick access to Anthony Henday Drive. Welcome Home! (id:60626)
Exp Realty
1202 - 75 King Street E
Mississauga, Ontario
Welcome to the Prestigious King Gardens Building. This is a corner 2-bedroom suite available for sale which offers a functional & open concept layout. What a perfect place to live for anyone seeking comfort, and convenience! This is a must-see property. Don't miss your chance to make this condo your new home! Close to all major amenities, incl Mississauga Hosp, Schools (elementary, secondary, private), Comm Ctr, Parks, Shopping & Restaurants, and close access Hwy's 403, QEW, & 401; the Go Stn & TTC Subway **EXTRAS Maintenance Fee Includes: Heat, Hydro, Water, Cable TV, Internet, CAC, Building Insurance, Parking and Common Elements** (id:60626)
RE/MAX Metropolis Realty
702 - 100 Antibes Drive
Toronto, Ontario
Bright And Spacious Corner Unit With Unobstructed Panoramic Views Of The City. The Unit Offers 3 Bedrooms, 2 Full Bathrooms And Large Living Space For Family. Ensuite Laundry, Plenty Of Storage And Well Managed Building With All Great Amenities (Rec Room, Sauna, Gym, Visitor Parking). Superb Location - Steps To Ttc, Walking Distance To Community Centre, Schools, Parks, Shopping And Place Of Worship. On Site Car Wash For Residents. Unbeatable Location.2 Parking Spots (1 Deeded/1 Exclusive) Both Across From Elevator. Sabbath Elevator, Close To Antibes Community Ctr. (id:60626)
Keller Williams Portfolio Realty
312 - 1101 Lackner Place
Kitchener, Ontario
A most see for new families, downsizers, or looking for income properties. Fairly priced to afford lots of flexibility. This property is on the third floor of a four floor condo apartment. It affords the owners a comfortable, bright & Spacious corner Unit with 1,223 Sq. Ft. Area Plus two Wrap Around Balconies Bring Total Square Feet to 1,350. Two Large Bedrooms. Master Bedroom has Windows, a private balcony with a Beautiful View of The street below, Walk In Closet and Private 3 piece Ensuite with bath. 2nd Bedroom has a Large Window and Large Closet. Large Bright Spacious Open Concept Kitchen with Granite Counter Top and Large Island. Living Room has Oversized Windows on 2 Sides, walkout to a Balcony that spans two sides of the open concept living area, another 3 piece washroom/bathroom & Adequate Ceiling Lights. This apartment has stainless steel appliances for your cooking comfort. Under Mount Single Bowl S/S Sink with Single Lever Faucet (Kitchen). Ceramic Backsplash Tiles in Kitchen. Acrylic Bath Tub w/ Full Height Ceramic Tile Surround, Walk-In Shower w/ Framed Glass Ceramic Tile Surround. HVAC room serves as extra storage space. Dedicated parking space and locker. Access to Walking Trails, Nature and Shopping Centre. Waterloo Int'l Airport is 10 Minutes Away. 15 Minutes to Downtown Kitchener, Uptown Waterloo and The Go Train. Building Amenities Include Party Room with Kitchenette. (id:60626)
Eclat Realty Inc.
312 - 12 Clara Drive
Prince Edward County, Ontario
Experience luxury living in Port Pictons newest Harbourfront Community by PORT PICTON HOMES. This elegant north-facing 1-bedroom condo in The Taylor building offers 803 sq ft of stylish living space. It features an open-concept living and dining area, a private balcony, a 2-piece bath, and a sunlit primary suite with a 4-piece ensuite and spacious closet. Premium finishes include quartz countertops, tiled showers/tubs, and designer kitchen selections. Residents enjoy exclusive access to the Claramount Club, offering a spa, fitness center, indoor lap pool, tennis courts, and fine dining. A scenic boardwalk completes this exceptional lifestyle. Condo fees: $256.96/month. (id:60626)
Our Neighbourhood Realty Inc.
RE/MAX Quinte Ltd.
3181 Favel Drive
Regina, Saskatchewan
Welcome to Homes by Dream's Lanahan that's under construction at 3181 Favel Drive in Eastbrook. It's located near shopping, restaurants, an elementary school, walking paths, parks & more. Its open concept main floor features a spacious kitchen, walk in pantry, quartz countertops, ceramic tile backsplash, soft close to the drawers & doors, stainless steel fridge, stove & microwave hoodfan & dishwasher. The main floor also includes a 2 piece bath, mudroom, dining area and spacious living room. The 2nd floor includes a centralized bonus room, large laundry room and a large primary bedroom with a spacious ensuite, which includes a soaker tub, separate shower, double sinks & walk in closet. Completing the 2nd floor are two sizeable secondary bedrooms and a 4 piece bath. The 4 piece bath & ensuite are finished with quartz countertops, ceramic tile flooring, ceramic tile backsplash and soft close to the drawers & doors. There's a side entry door to the basement and the basement is bright with two large windows and ready for development. This home includes a DMX foundation wrap, A/C and front yard landscaping. (id:60626)
RE/MAX Crown Real Estate
2010 Postilion Street
Ottawa, Ontario
Looking for great value for your $$ in Richmond- look no further! Located conveniently close to local amenities in desireable Fox Run, this single, detached home with a garage is ready for you to move in right away! With a thoughtfully designed floor plan, you will love how open and bright this home is- with an unobstructed view out the back of the house to the creek! Kitchen is upgraded with an Island w/ Breakfast Bar, a pantry, backsplash and loads of pot lights. The main floor has hardwood + tile throughout- easy maintenance when people are coming and going plus inside entry from the garage. The second floor has 3 great bedrooms, and the primary bedroom is complete with a walk-in closet and a 3 piece ensuite bath. There's still more space though- a huge rec room in the basement adds additional family space. All this within just a few minutes to the amenities of Richmond- LCBO, Groceries, Tim Hortons and more - all just a short drive from Barrhaven or Kanata. Property is being sold under Power of Sale, Sold As Is, Where Is. Seller does not warranty any aspects of the property, including and not limited to: Sizes, Taxes or condition. (id:60626)
Solid Rock Realty

