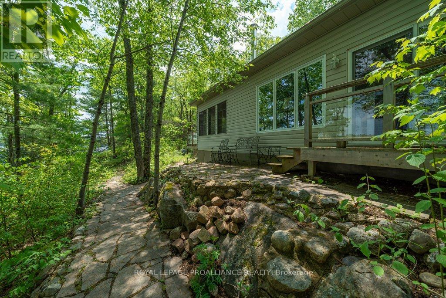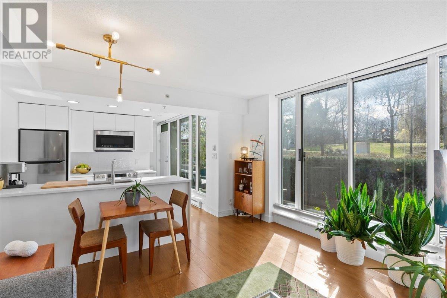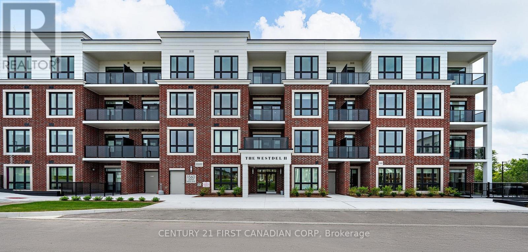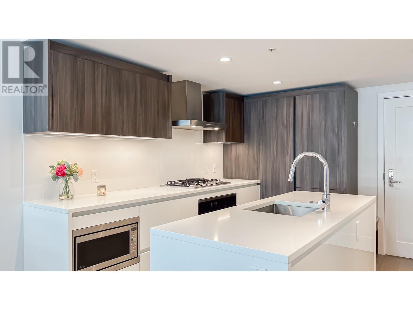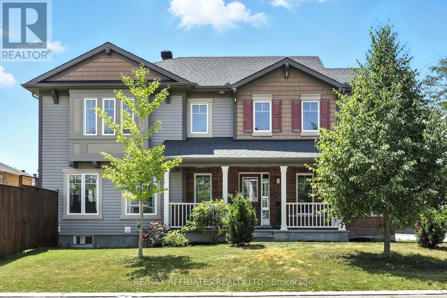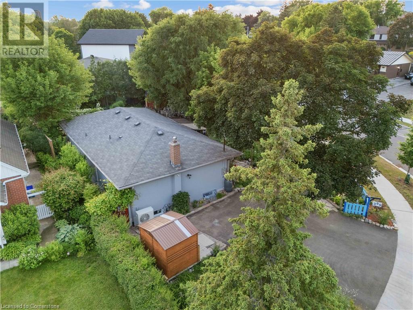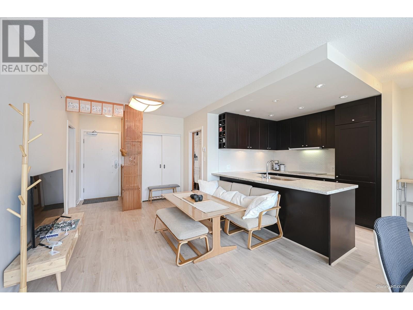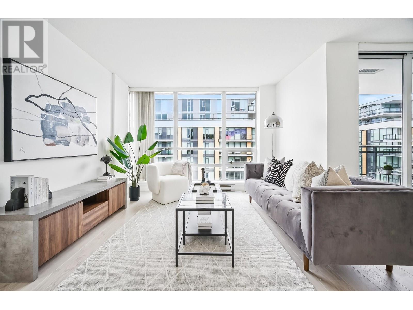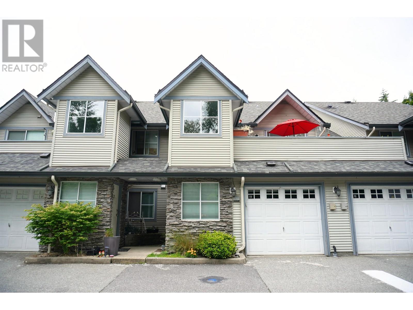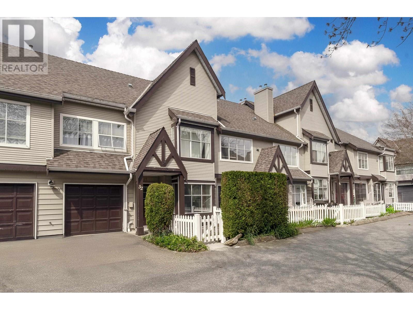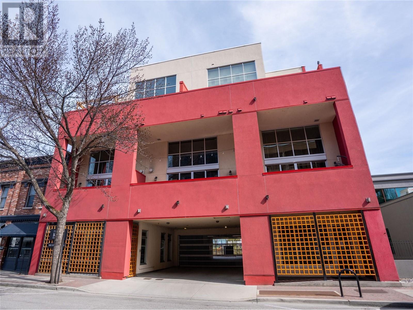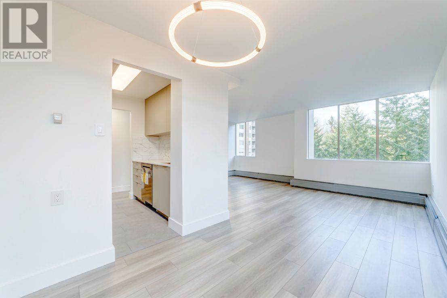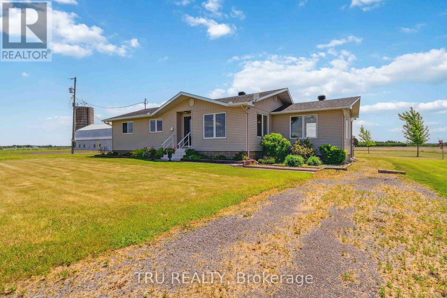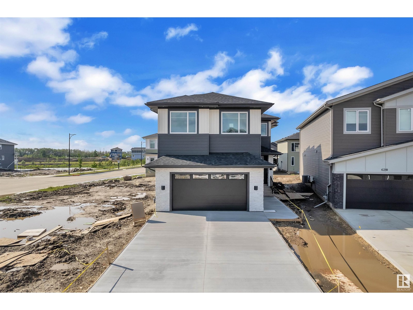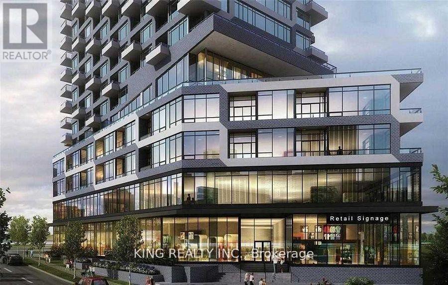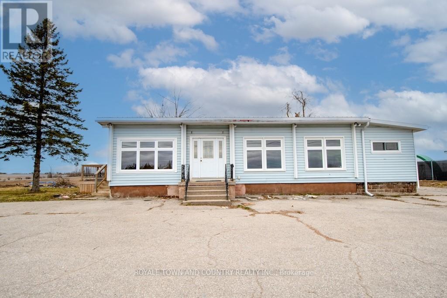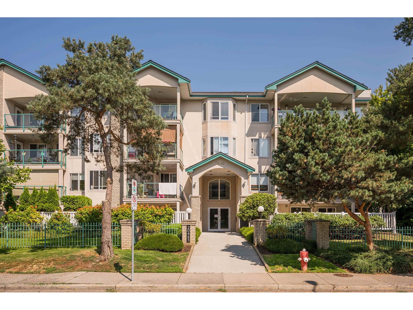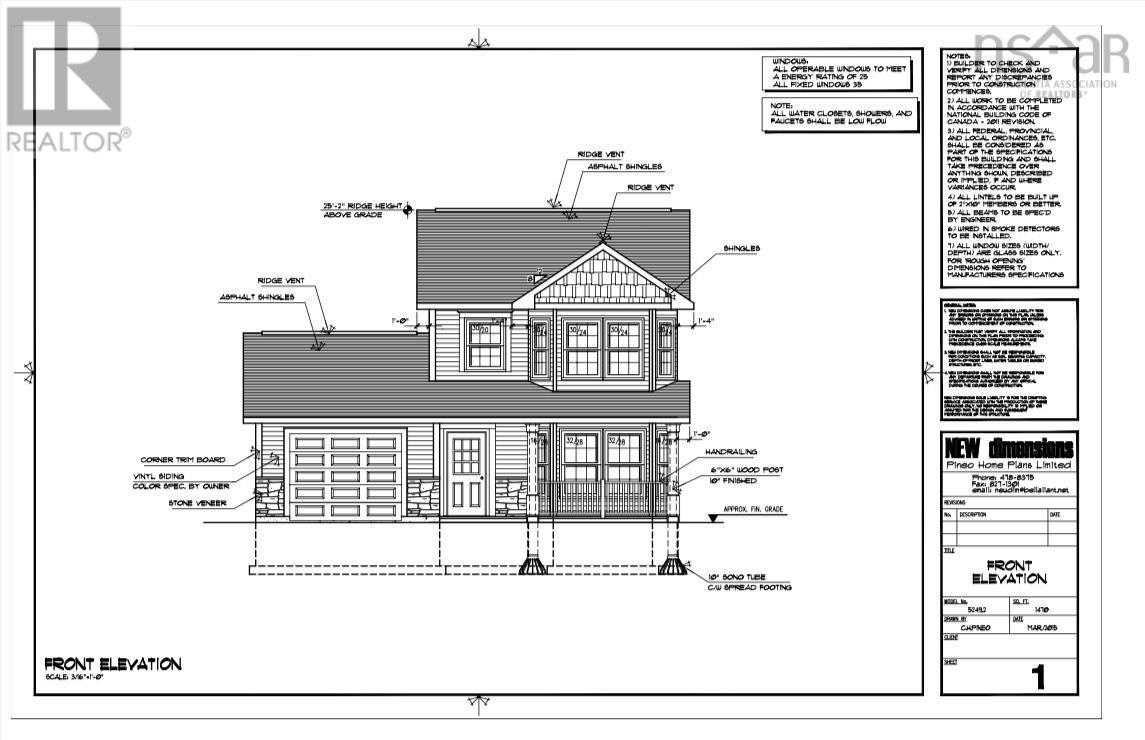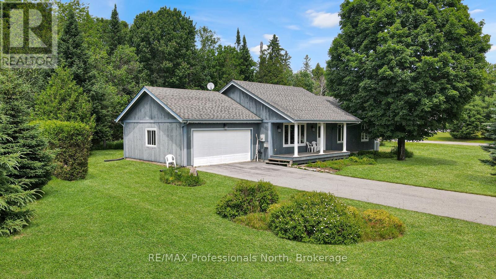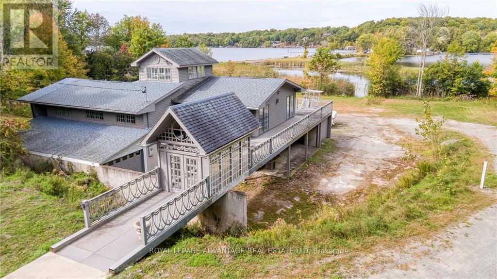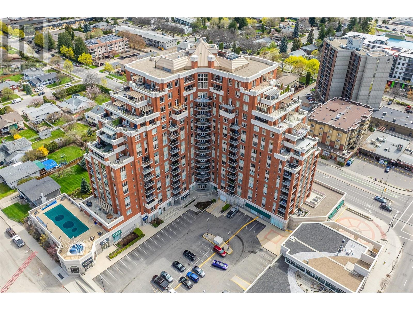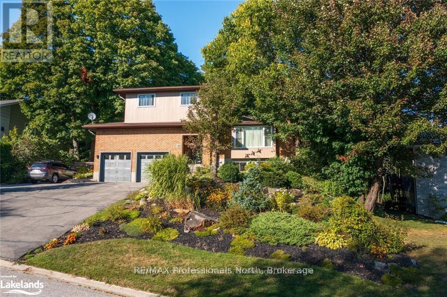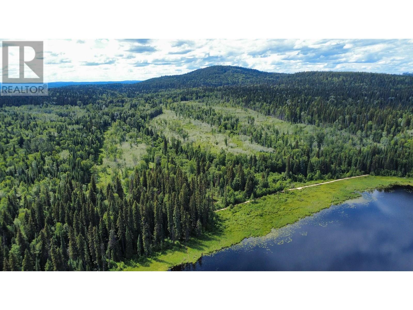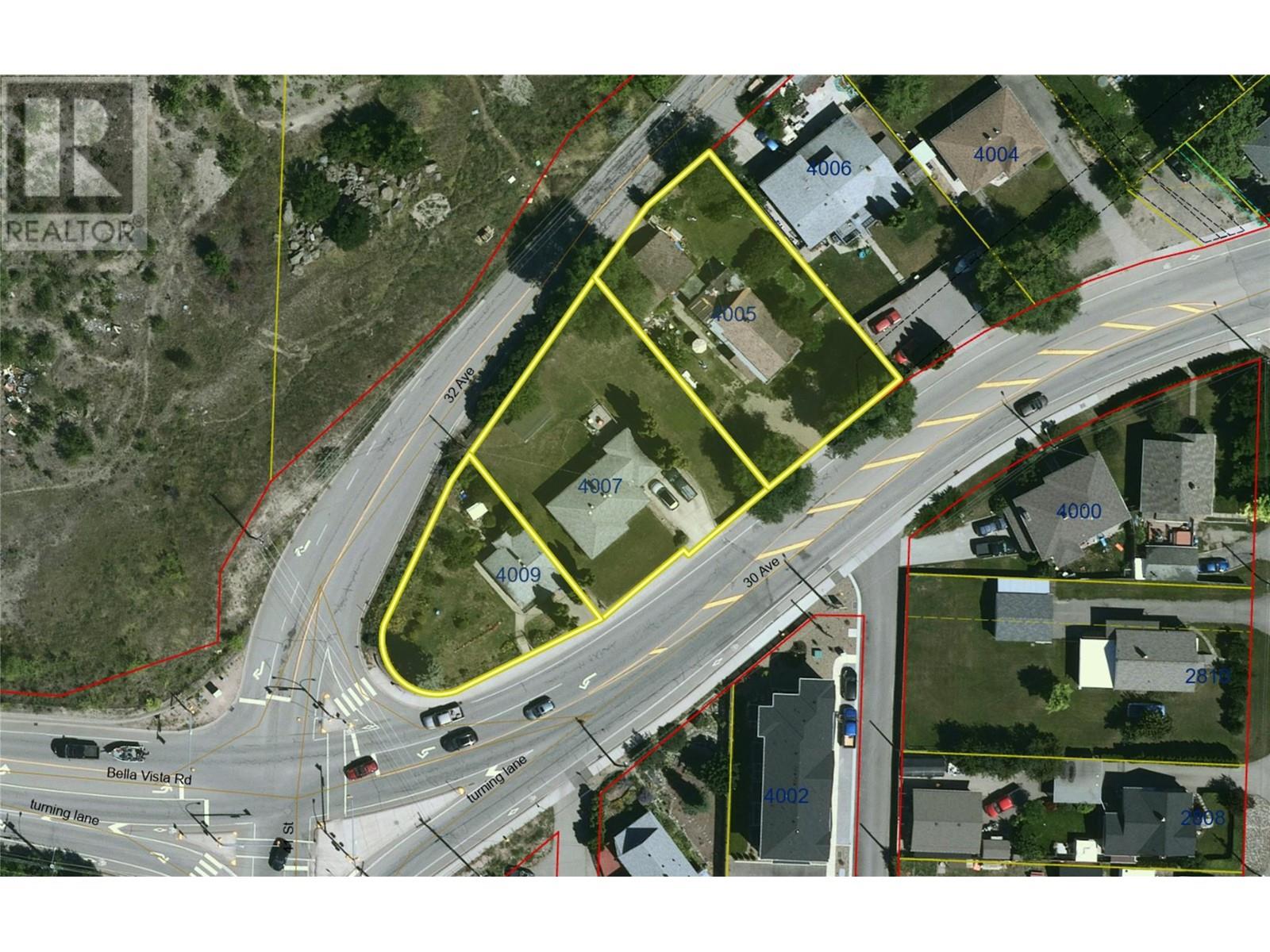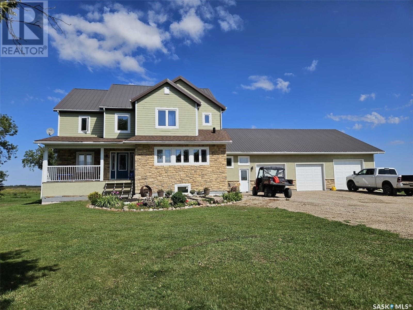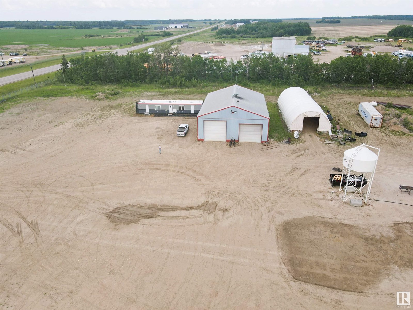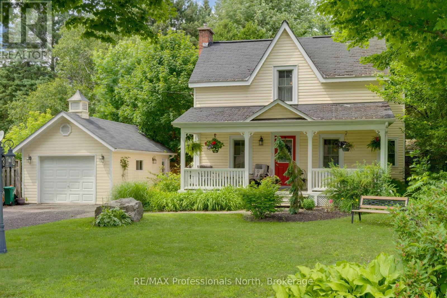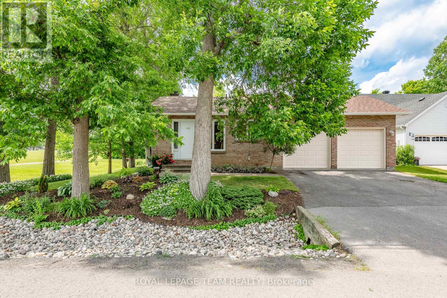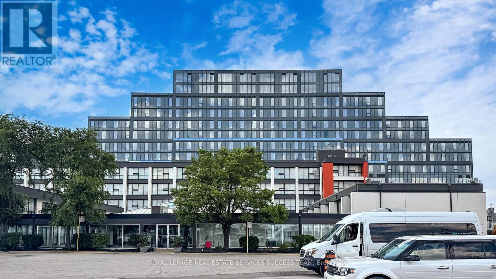15 John Street S
Bluewater, Ontario
Seller is VERY motivated!! ..... Escape to the country, where small town living meets BIG city style in this Brand NEW 1,425 sq. ft. design that is sure to please! Built by award winning builder Rice Homes, which speaks volumes to its superior quality. Located in the cozy town of Zurich Ont. ; your little piece of heaven away from the hustle and bustle of the big city life. PLUS this properties debenture for the new municipal water system ( for Zurich & Area) has been paid for in FULL! That's an over $20,000 savings! With high quality fit & finishings this Manchester design defines the convince of one floor living. To the 4 pc ensuite and walk through closet in the master to the wide open living area featuring a large quartz centre island for entertaining.This 2 bedroom 2 bath home features 10 tray ceiling in the great room, 9 everywhere else, gas fireplace with shiplap finish, white cabinets with white Whistler quartz countertops,3 appliances, main floor laundry, pre-engineered hardwood floors, ceramic tile in laundry room & both baths, front & rear covered porches with Gentek storm vinyl siding for low maintenance, 2 car garage, concrete drive & walk and a HUGE fully fenced backyard for all your furry friends.Just a short drive to Grand Bend with its breathtaking sunsets and sandy beaches, restaurants, shopping, marinas, farmers markets, golf courses, thrift shops, Zehrs Mennonite market for its homemade pies and tasty preserves all year round and much much more to explore in the surrounding quaint little towns ; giving you the many benefits of that desired small town living you've been longing for. Plus in town, you'll find shopping, a year round homestyle market, library, rec centre , dentist, medical centre.vet and more. Don't miss out on this one .. because in the country it's not just a place you live but a place you call home. Call Ruth Today!! Note .. Basement can easily be finished as it is insulated in & there is a roughed in bath. (id:60626)
Sutton Group - Select Realty
3465 Hughes Landing
Addington Highlands, Ontario
Experience Tranquility and Adventure on Skootamatta Lake! Wake up to breathtaking sunrises at this private, year-round retreat nestled on the pristine shores of Skootamatta Lake a sought-after destination in Ontario's Land O' Lakes region. This thoughtfully built bungalow offers peace of mind and modern comfort with a newly installed solar power system, allowing you to enjoy a worry-free, off-grid lifestyle without sacrificing convenience. The homes open-concept layout is ideal for entertaining, complete with a cozy woodstove at its heart. Gather with friends and family in the spacious living area or unwind in the tranquil sunroom with your favourite book, surrounded by nature. Set on a beautifully forested lot with 210 feet of crystal-clear shoreline, the waterfront offers excellent swimming and fishing right off your private dock. Whether you're paddling through hidden bays, exploring quiet inlets and islands, or showing off your waterskiing skills, Skootamatta Lake is large enough (over 12 km long and 1,150 hectares in area) to satisfy every water lovers dream. This turn-key property has been designed for low maintenance and comes fully furnished including a pontoon boat, ready for immediate enjoyment. Whether you're looking for a peaceful escape or an active lakefront lifestyle, this four-season home offers the best of both worlds .Come explore the Land O' Lakes and make your lakeside dreams a reality on Skootamatta Lake. (id:60626)
Royal LePage Proalliance Realty
37 Keefer Place
Vancouver, British Columbia
2-storey townhouse offering bright, modern living with two private entrances South-facing with all-day natural light and unobstructed park views Expansive, secured private patio-perfect for pets, entertaining, or relaxing outdoors Tastefully renovated with open-concept layout and quality finishes throughout Sleek kitchen with waterfall countertops, custom cabinetry, and modern fixtures Durable laminate flooring and elegant bottom-up blinds Thoughtful layout with a stylish bathroom and versatile den or home office Steps to the False Creek waterfront and future Northeast False Creek development Walking distance to the upcoming St. Paul´s Hospital and new Vancouver Art Gallery Includes secure parking, storage locker, and EV charging stall access (id:60626)
Century 21 In Town Realty
312 - 1560 Upper West Avenue
London South, Ontario
Welcome to The Westdel Condominiums by Tricar! This brand-new, beautifully designed northwest corner condominium, offers an exceptional combination of modern living and serene surroundings. Located in the quiet and desirable neighborhood of Warbler Woods, this 2-bedroom, 2-bathroom home is perfect for those seeking both comfort and convenience in a peaceful setting. The gourmet kitchen features white Barzotti cabinetry, stainless steel appliances, a walk in pantry, and ample counter space for preparing meals and entertaining guests. Both bedrooms are generously sized, with the master suite offering its own private balcony, ideal for sipping morning coffee or unwinding in the evening. The configuration of the primary bedroom also offers a private nook perfect for a desk or reading area. The en-suite bathroom in the primary bedroom is complete with modern fixtures, and a glass-enclosed shower. With two private balconies, you'll enjoy the best of indoor and outdoor living. This condominium is situated in a brand new, well-maintained building, offering top-notch amenities, including secure underground parking, bike storage, a fully equipped fitness center, beautifully appointed residents lounge, guest suite, and 2 pickle ball courts. Located just minutes from local parks, shops, restaurants, and trail system you'll have everything you need right at your doorstep, while still being able to enjoy the tranquility of the quiet Warbler Woods neighborhood. Make this extraordinary condominium your new home today! Model Suite Hours Tuesday - Saturday 12-4pm or by private appointment. (id:60626)
Century 21 First Canadian Corp
605 6320 No. 3 Road
Richmond, British Columbia
Excellent opportunity to own a stunning Junior 2 bedrooms plus 1 bath in the heart of Richmond, this unit boasts an open layout with a large balcony. Easy Access to everywhere! Right across from the Richmond-Brighouse Skytrain station with bus stops nearby and across from Richmond Center, which provides a great selection of restaurants and shops, with nearby school, library, Community Center and much more! The unit itse l f is very practical, finished with contemporary designs and high-end stainless steel appliances, and quartz countertop. Residents have access to top-notch amenities including a fully equipped gym, lounge, children's play area, BBQ party area, and sauna/steam room. Move-in right away. Easy to show. (id:60626)
Royal Pacific Realty Corp.
760 Maloja Way
Ottawa, Ontario
Welcome to comfort, space, and convenience! This beautiful end-unit home is nestled in a family-friendly neighbourhood in the heart of Stittsville. With its bright, open-concept living, dining, and kitchen area, it's the perfect setting for quality family time or entertaining guests. The main floor features a versatile bonus space that can be customized to suit your lifestyle ideal as a formal dining room, cozy living area, or home office. Upstairs, you'll find a spacious primary suite complete with a walk-in closet and a private en-suite bathroom. Two additional bedrooms, a bonus loft area, and a convenient second-floor laundry complete the upper level. The fully finished basement offers even more flexibility whether you need a recreation room, extra living space, or in-law accommodations, it includes a wet bar and a full bathroom to meet your needs. Step outside to a fully fenced backyard featuring a lovely patio and hot tub perfect for relaxing or entertaining outdoors. This home is just minutes from : shopping, gyms, Costco, Tanger Outlets, restaurants, schools, parks, and walking trails. It's also within walking distance of public transit and a short drive to Highway 417.With its immaculate condition and unbeatable location, this home is truly the perfect place to call your own! (id:60626)
RE/MAX Affiliates Realty Ltd.
6774 Riverview Line
Chatham, Ontario
Great country home within a 10 minute drive to Chatham. Watch the sun rise on your private rear patio or the sunset on the covered from porch overlooking the river. This well built home is located on a 1.1 acre lot. The main floor offers a kitchen with granite counter tops and lots of cupboards. The dining and living rooms features large patio doors with access to rear patio. The main floor also features an office, den, 2-piece bathroom and laundry room. The spacious primary bedroom offers lots of closet space and a 3-piece ensuite. The 2nd level also comes with 3 more bedrooms and a 4-piece bathroom. The landscaping is a great mixture of trees, shrubs, perenniels and a fish pond. The property is partially fenced and has invisible fencing. The storage shed is 12 ft by 16 ft with a workbench for the hobbiest. Come home to peace and quiet. Major updates in 2014 included furnace, central air, on-demand water heater, windows. Lower steel roof 2021, west 7 ft fence 2022, dining room patio door 2023 and 200 Amp service. (id:60626)
Advanced Realty Solutions Inc.
309 Southill Drive
Kitchener, Ontario
A COTTAGE IN THE CITY: Welcome to 309 Southill Drive, a nature lovers paradise with urban convenience in the heart of Kitchener. This beautifully updated 3+2 bedroom, 2 bathroom bungalow East Facing, blends natural charm with modern living in a prime location near Fairview Park Mall, Chicopee Ski Hills, and Highway 401. The move-in ready home features a brand new kitchen with gas hookup (2023), new windows, flooring, furnace, and heat pump (2024), a tankless water heater-Owned (2023), water softener and additional filter system (2024), and an upgraded 200-amp electrical panel. The main floor offers three spacious bedrooms and a full bath, while the fully finished basement, with its own private side entrance, includes a bedroom, a kids study, a second bedroom/movie room (Home Theatre included), a large family room with fireplace and mini bar, a full bathroom, laundry area, and extra storage is ideal for extended family living or potential rental income. The lush front yard welcomes you with perennial plants, edible berries, and space for children to play, while the backyard comes with a breathtaking water body, hammock, treehouse, BBQ hut, firepit, and multiple cozy seating areas for relaxation or entertaining. Two outdoor sheds (barn shed & regular shed) provide ample storage, and the home is within walking distance to schools, Centreville community Centre with a brand-new play area and splash pad, and essential amenities like Costco, Walmart, Zehrs, and FreshCo. This property truly offers the best of both worlds: peaceful, nature-inspired living with unbeatable access to city amenities. A must-see property, do not miss this opportunity! (id:60626)
Realty Executives Edge Inc.
1403 821 Cambie Street
Vancouver, British Columbia
Welcome to Raffles on Robson! This bright 1 bed + den + flex features stunning water and mountain views. Both den and flex are custom Japanese-style tatami rooms-ideal for tea room, guest space, or storage. Open kitchen with Miele s/s appliances, granite counters, and ample cabinets. Spacious bedroom with walk-in closet; bathroom with separate tub and shower. Solid CONCRETE building with concierge, gym, hot tub, garden patio, and kids´ playground. Steps to Yaletown, dining, shopping, stadiums, and transit. Rentals and pets allowed. A rare layout with unique style in the heart of downtown! (id:60626)
Royal Pacific Tri-Cities Realty
180 Rowmont Boulevard Nw
Calgary, Alberta
**OPEN HOUSE - SATURDAY, JULY 5TH 2025 FROM 1-3PM ** Welcome to your future home a beautifully upgraded 3 bed and 2.5 bath, 2019 Morrison built laned home offering over 1,500 sq. ft. of stylish, functional living space in one of Calgary’s most vibrant, family-friendly communities.Step inside and fall in love with the $20,000 upgraded kitchen, complete with quartz countertops, stainless steel appliances, and a walk-in pantry, perfect for hosting or cooking up your favourite meals. The open-concept layout flows seamlessly through the kitchen, dining, and living areas, creating a warm, inviting space for everyday life and entertaining.Upstairs, custom accent walls add a designer touch to the bedrooms, while enhanced soundproofing throughout the home ensures peace, privacy, and quiet comfort.Located directly across from the brand new HOA, you’ll enjoy unbeatable access to summer ready amenities like a community pool, pickleball courts, basketball court (skating rink in winter), playground, and clubhouse all just steps from your front door.Outside, the freshly sodded yard is ready for backyard BBQs, family games, or simply soaking up the sun. And with immediate possession available, you can move in just in time to make the most of summer.The unfinished basement offers a blank canvas perfect for a storage, home gym, theatre, office, or extra bedroom. A rear parking pad completes this incredible package.Whether you're starting fresh or growing into your next chapter, this move-in-ready home delivers the upgraded features you want, the community you’ll love, and the lifestyle you deserve.Don’t wait, your summer starts here. (id:60626)
First Place Realty
1504 3111 Corvette Way
Richmond, British Columbia
UNBEATABLE LOCATION! Designed by award-winning architect Lawrence Doyle, WALL CENTRE RICHMOND sits in the vibrant heart of Richmond-just minutes to Downtown Vancouver, YVR Airport, and major shopping hubs. Nearby stores include Osaka Supermarket, FoodyWorld, Starbucks, Canadian Tire, and Yaohan Centre. Whether you're a first-time buyer or investor, this opportunity is not to be missed! The suite is in pristine condition and features granite countertops, a ceramic tile backsplash, stainless steel appliances, sleek flat-panel cabinetry, and a gas range cooktop. Openhouse: July 12 Saturday 2:30pm to 4:30pm (id:60626)
RE/MAX City Realty
19 19034 Mcmyn Road
Pitt Meadows, British Columbia
Family-Friendly Townhouse in Prime Location! Well-kept 2-bed + den, 2-bath townhouse in a family-oriented complex on the north side of the tracks-just a 5-min walk to the West Coast Express. Includes 2 parking stalls + rare RV parking. Enjoy a sunny south-facing patio and cozy gas fireplace. The complex offers a large amenities room with full kitchen and bathroom, great for gatherings. Steps to Meadowvale Mall, Meadowtown Centre, Cineplex, Superstore, and more. Easy access to Golden Ears Bridge. A great opportunity in a well-connected community! Open House Sat JULY 12 (11AM - 1PM) (id:60626)
One Percent Realty Ltd.
1901 Emerald Court
Innisfil, Ontario
Ideally located on a quiet court in a family-friendly community, this charming home offers endless possibilities for first-time buyers, investors, or downsizers. The freshly painted main floor boasts two spacious bedrooms, each with its own 4-piece ensuite, ensuring comfort and privacy. The large main floor primary bedroom includes a walk-in closet and a luxurious ensuite with a soaker tub and glass shower. The eat-in kitchen features a walkout to a private backyard with deck and shed, perfect for relaxing or entertaining. The main floor is completed with a large living and dining room, mud room and the perfectly located powder room, away from your kitchen and living space. The professionally waterproofed basement, complete with a transferable warranty and gas fireplace hookup, provides peace of mind and potential for customization. It would make an amazing recreational space with pool table and bar or a spacious secondary unit with multiple floorplans possible. The garage features loft storage and a workbench, plus convenient access to the basement. This home combines practicality and charm in an unbeatable location. Basement was professionally waterproofed in March of 2025. Comes with transferrable warranty. Some photos have been virtually staged and renovated. (id:60626)
Century 21 Heritage Group Ltd.
310 5420 208 Street
Langley, British Columbia
Welcome to Nicomekl Garden-a modern, boutique condo community on the edge of Downtown Langley, just a 10-minute walk from the future SkyTrain station. With only 40 homes, this 4-story building offers an exclusive and stylish living experience that combines comfort with convenience. Step into this special 3-bedroom corner unit featuring a spacious master suite with a walk-in closet, two dedicated parking stalls, and a storage locker. Each home is designed with 9-foot ceilings, open-concept layouts, sleek stainless steel appliances, and air conditioning for year-round comfort. Enjoy vibrant neighborhood amenities, including shops, dining, and grocery stores just steps away, along with the tranquil Nicomekl Trail right at your door. Don't miss your chance to join this unique community! (id:60626)
Royal LePage Global Force Realty
32 12099 237 Street
Maple Ridge, British Columbia
Welcome to Gabriola. This 3 bedroom, 2 bathroom family oriented townhome offers many updates from its original offerings. These include stainless appliances, laminate flooring, updated bathrooms and paint as well as a newer fireplace to name a few. Raised eating bar in the kitchen keeps the family connected with the chef while the separate eating & dining areas provides plenty of space. The large windows in the family room allows plenty of bright natural light to filter in. This overlooks the pet friendly fully fenced rear patio with easy maintenance cement paving stones patio. Upstairs you will find almost 17' of primary bedroom with ensuite and a 7' walk-in closet. The complex offers its own playground and is walking distance to school, shopping, food, pharmacy, transit and more. (id:60626)
RE/MAX Lifestyles Realty
136 Front Street Unit# 309
Penticton, British Columbia
Spacious, Stylish, and Steps to the Lake! Over 1,900 sq ft of beautifully upgraded living space in this stunning multi-level condo, just 1 block from Okanagan Lake and only half a block from Penticton's famous Farmers' Market! Walk to all of downtown’s shops, restaurants, and the scenic lakeshore promenade. Inside, enjoy vinyl plank and refinished hardwood flooring, crisp white cabinetry, and shimmering white quartz countertops in the kitchen, bar, and spa-inspired ensuite. The chef’s kitchen features a massive granite island, Kitchenaid black stainless steel appliances, and Blomberg dishwasher. Upstairs, the loft-style primary suite boasts a luxurious ensuite with soaker tub, rain shower, and a view over the open-concept living room and dramatic 2-storey window. Wide trim and thoughtful finishes throughout create a modern yet timeless feel. A rare gem in an unbeatable location! (id:60626)
Royal LePage Locations West
1108 2004 Fullerton Avenue
North Vancouver, British Columbia
Welcome to 1108-2004 Fullerton Avenue, a truly exceptional home that has been thoughtfully and completely renovated to perfection! This bright and spacious 2-bedroom, 1-bathroom unit boasts a modern and sophisticated design with high-quality materials and finishes throughout. Every detail has been carefully considered, and the result is a brand-new living experience where no one has lived since the renovations were completed. The unit features a contemporary kitchen with sleek cabinetry, brand-new appliances, and elegant countertops, perfect for both cooking and entertaining. The living and dining areas are open and inviting, with beautiful flooring and fresh paint that add to the sense of luxury. The bathroom has been completely updated with stylish fixtures and modern design elements. (id:60626)
Royal Pacific Lions Gate Realty Ltd.
970 Concession 10 Road
Alfred And Plantagenet, Ontario
Welcome to 970 Concession 10, where endless Possibilities Await! This sprawling 2.733-acre lot is bursting with opportunity for homeowners, contractors, truckers, woodworkers, & outdoor enthusiasts alike. Your next chapter awaits! Step into a warm & inviting interior of a sought-after bungalow, featuring an updated kitchen designed to inspire culinary creativity. The sunroom, bathed in natural light, offers a tranquil space to relax & soak in the beauty. Host memorable dinners in the spacious dining area, complemented by a cozy sitting nook perfect for unwinding after a long day. The main level also boasts three generously sized bedrooms & a full bath, providing comfort & convenience all on one level! On the lower level, you'll discover a vast living room, an additional bedroom, a practical half bath, a roomy laundry area, & abundant storage to keep everything organized. A massive deck extends from the sunroom. Whether it's summer barbecues or serene morning coffees, this outdoor space is sure to be a favourite retreat. The home's exterior has been thoughtfully upgraded, featuring new insulation & siding (2012) & a new roof (2019). Additionally, a new water filtration system (2023), & the filters have been inspected & changed (2025), ensuring top-notch water quality. Also, a brand-new septic system (2025), giving you peace of mind for years to come. The property includes a grand barn (130 X 36 ft), providing unparalleled covered workspace or storage. Attached is a "CoverAll" shed (120 X 40 ft) which has a new cover (2017). These structures are ideal for contractors or trucking businesses requiring substantial storage capacity or work areas for heavy equipment, while also catering perfectly to hobbyists or collectors with larger-than-life projects. The expansive lot is a blank canvas, ready for your imagination or just enjoy the views. From recreational vehicle storage to a haven for outdoor hobbies, this property is ready for you! Book your private showing! (id:60626)
Tru Realty
6 30748 Cardinal Avenue
Abbotsford, British Columbia
One of Abbotsford's most cherished townhomes! Ideal for the first-time homeowner - very affordable & LOW STRATA FEE is the number one reason for this complex's popularity and demand. This home features 3 bedrooms/ 2 bathrooms, huge living room, dining area, family room, open kitchen concept with granite counter tops and a double/ garage tandem. Other features - laminate flooring, stainless steel appliances, fireplace, low strata fees, lots of windows, modern concept and much more...Close to schools, shopping, recreation, freeway, parks, steps to High Street Mall, Walmart & Cineplex. (id:60626)
Sutton Group-West Coast Realty (Abbotsford)
20 Belvedere Avenue
Parry Sound, Ontario
Nestled in the Heart of Parry Sound this amazing 5+1 bedroom, 3.5 bathroom, 3-level brick home with views of Georgian Bay is located in one of Parry Sound's most desirable neighbourhoods. Just a short walk to the town center, scenic trails and the waterfront, this home perfectly blends classic charm with modern conveniences, including a newer (2021) steel shingle roof that enhances both the aesthetic appeal and energy efficiency. Step inside this grand home built in 1907 featuring a grand entrance complete with a cozy sitting area and admire the stunning French doors, original trim and beautiful hardwood flooring throughout. The large picturesque windows in the dining room bring in an abundance of natural light and the parlour/sitting room, adorned with stained glass windows, creates a warm and inviting atmosphere. With high ceilings, radiant/gas heat and ceiling fans, the home offers both elegance and comfort. The ensuite bathroom, complete with a walkout to the upper deck, provides a serene retreat. The spacious kitchen features a large island and a walkout to the enclosed porch which leads to a wrap-around deck perfect for relaxing or entertaining guests. A powder room is conveniently located on the main floor. The bright, finished loft/attic is a standout feature with a panoramic view of Georgian Bay, skylights, a living room with a gas fireplace, a full bathroom and a cozy sleeping area. Picture yourself in this amazing loft space overlooking Georgian Bay. The basement provides additional living space, plenty of storage and a workshop with its own entrance. This home offers a rare combination of character, space and a prime location. Truly a must-see! (id:60626)
Royal LePage Team Advantage Realty
6216 18 St
Rural Leduc County, Alberta
Stunning double car garage detached home LOADED with UPGRADES. Main kitchen with tons of cabinetry, quartz countertops, and a spacious SPICE kitchen with GAS stove. Main floor features a FULL bedroom and FULL bathroom. Dining area offers direct access to the BACKYARD. The living room welcomes you with SOARING ceilings and a BRIGHT, OPEN-TO-ABOVE layout , electric fireplace & feature wall. Upstairs includes a BONUS room, 4 bedrooms & 2 bathrooms. The PRIMARY bedroom offers a WALK-IN closet and luxurious 5-PC ENSUITE. Bedrooms 2 to 4 with access to a COMMON bathroom. UPPER LEVEL laundry adds practicality. SEPARATE ENTRANCE to the basement offers FUTURE POTENTIAL. This home’s UNIQUE design and HIGH-END finishes will impress you at every turn. A must-see for those seeking COMFORT, SPACE, and LUXURY (id:60626)
Exp Realty
309 - 297 Oak Walk Drive
Oakville, Ontario
Fantastic Opportunity in Oakville! This fully functional, spacious 2-bedroom, 2-bathroom unit offers approximately 783 sq. ft. of living space. Located just steps away from shops, cafes, restaurants, grocery stores, and banks. Convenient access to transit, Go Train Station, Hwy 407, and Hwy 403. Enjoy a fitness centre right outside your door! The unit also includes 1 parking spot, en-suite laundry, and a locker next door. Perfect for nature lovers with all amenities within reach. Centrally located at Dundas E & Trafalgar Rd. **EXTRAS** S/S Fridge, Stove, D/W, Washer/Dryer, Microwave. Pot Lights, Seamless Shower, Building Has Fitness Centre, Party Room & Terrace, 24Hr Concierge, Yoga Centre & More. (id:60626)
King Realty Inc.
353 Bridleridge View Sw
Calgary, Alberta
Welcome to 353 Bridleridge View SW — a beautifully cared-for two-storey home tucked into a quiet street in the heart of Bridlewood. With over 2,600 sq. ft. of thoughtfully designed living space, this 3-bedroom, 4-bathroom property offers inviting style and everyday function for modern family living.Step inside to 9-foot ceilings, rich hardwood floors, and a cozy gas fireplace that brings warmth to the living room. The kitchen is a standout feature, with polished granite counters, full-height cabinetry, stainless steel appliances, a walk-in pantry, and an island with breakfast bar seating — perfect for morning coffee or casual meals. Just off the kitchen, garden doors lead to a spacious deck overlooking a fully fenced yard, complete with space for a garden — a lovely setting for summer entertaining or simply enjoying a quiet evening outdoors.Upstairs, a vaulted bonus room offers excellent light and flexible space for a media lounge, play area, or home office. The primary bedroom feels open and airy with vaulted ceilings and large windows, and it connects to a 5-piece bathroom with dual sinks, a deep soaker tub, and plenty of storage with a great walk in closet— a private and calming space to start and end your day.The finished basement adds even more value with a wet bar and a large rec room — perfect for movie nights or hosting friends. Additional perks include upper-floor laundry, a dedicated dining area, a modern basement bathroom, and an insulated double garage.Living in Bridlewood means you're part of a tight-knit community with access to schools, scenic parks, and everyday conveniences just minutes away. With easy access to the Somerset C-Train station, Macleod Trail, and the Stoney Trail ring road, commuting is a breeze.This is the kind of home that fits beautifully into real life — polished, practical, and ready for its next chapter. Book your private showing today and come see what makes this home stand out in Bridlewood. (id:60626)
Coldwell Banker Mountain Central
1175 Highway 7
Kawartha Lakes, Ontario
This commercially zoned property is brimming with potential. Previously operating as a restaurant and family home, this unique property offers a rare chance to live and work in one versatile space. With its prime location on a well-traveled highway, its ideally situated for a variety of business venturesfrom a caf or retail shop to a bed and breakfast or even a recreational establishment. The zoning opens the door to countless possibilities for entrepreneurs, investors, or creative renovators ready to bring their vision to life.While the property does require some TLC, this presents the perfect opportunity to customize it exactly to your needs. Whether you're dreaming of restoring its former charm or creating something entirely new, the potential is undeniable. With a little imagination, this could be transformed into a thriving business hub or a cozy home-based operation. Don't miss your chance to invest in a location that offers both visibility and versatility in a growing community. (id:60626)
Royale Town And Country Realty Inc.
409 20443 53 Avenue
Langley, British Columbia
Beautifully kept bright & spacious Top Floor South West Corner unit with 2 bedrooms, 2 bathrooms & 2 balconies. In desirable Countryside Estates. 1,266 sqft of living space with extra large rooms & windows. Features living room with a gas fireplace & sliders to South balcony with view of Mount Baker. Primary bedroom boasts his & hers closets, deep soaker tub ensuite with shower & private West balcony - perfect retreat for morning coffee or evening relaxation. In suite laundry & storage plus a large storage locker conveniently located on the same floor. Secured underground parking. 2 pets allowed. Nestled in Langley City, steps from numerous parks, miles of walking & biking nature trails, Timm's Community Centre, and downtown Langley's vibrant shopping & dining scene. Don't miss this rare opportunity to own a spacious, top-floor corner unit in a prime location. (id:60626)
Royal LePage - Wolstencroft
1304 - 2481 Taunton Road
Oakville, Ontario
Stylish Unit in Uptown Core Oakville Ideal for First-Time Buyers or Downsizers! Bright and modern 2-bedroom, 2-bathroom southeast unit with 842 sq. ft. of thoughtfully designed space plus a private 30 sq. ft. balcony offering stunning unobstructed views. Features include 9 smooth ceilings, wide-plank laminate floors, and a spacious open-concept layout. The upgraded kitchen boasts granite countertops, modern backsplash, and built-in stainless steel appliances with integrated fridge and dishwasher. The primary suite includes a walk-in closet and 3-piece ensuite with glass shower. Additional perks: in-suite laundry, underground parking, and storage locker.Located in the vibrant Uptown Core, steps to shopping, dining, banks, cafes, and public transit. Quick access to Hwy 403/407, GO Transit, and Sheridan College. Enjoy premium amenities: 24-hour concierge, gym, outdoor pool, yoga studio, wine lounge, theater, zen garden, ping pong room & more.Some photos virtually staged. (id:60626)
Sutton Group Realty Systems Inc.
Lot 54 Gosling Circle
Porters Lake, Nova Scotia
Are you looking to build your new home within the award winning community of SEVEN LAKES? Look no further! Enjoy the experience of working with Dockside Atlantic Group on personalizing this house to make it your home. This to-be-built 2 storey 3 bedroom/2.5 bath home with unfinished walkout lower level will check all your boxes! Beautiful open living space on the main floor, perfect for entertaining or relaxing time on your deck overlooking Bell Lake! Only 25 minutes to downtown Halifax and minutes to the beautiful Porters Lake. This lot backs onto Bell Lake which makes you feel like you are living the waterfront dream without the expense. Condo fees of $100/month incl community septic, walking trails, road maintenance. Minutes to amenities in the lovely community of Porters Lake. Reach out to your favorite realtor to discuss alternative options for this lot as well. (id:60626)
Keller Williams Select Realty
67 Sancayne Street
Dysart Et Al, Ontario
Welcome to this well-maintained bungalow, ideally suited for family living in one of Haliburton's most sought-after neighbourhoods. This spacious home offers 3 bedrooms, 2 bathrooms, and an open-concept layout designed for comfort and functionality. The bright living room is filled with natural light and features a cozy propane fireplace, while the dining area walks out to a back deck with a gazebo perfect for outdoor entertaining or quiet evenings. The kitchen offers generous counter space, a two-tier island, and ample storage, making meal prep and hosting a breeze. An unfinished basement provides endless potential whether you're looking to add a family room, office, or guest space. Additional highlights include a 24 x 20 attached garage, covered front porch, central vacuum, lawn irrigation system, and a garden shed. Set on a level lot, this home is just a short walk to schools and in-town amenities. As a resident of this private community, you'll enjoy access to a members-only park featuring a boat launch, fire pit, picnic area, and your own boat slip on Haliburton's scenic five-lake chain. This is a rare opportunity to enjoy in-town convenience with lake access and a strong sense of community. (id:60626)
RE/MAX Professionals North
1215 Narrows Lock Road
Rideau Lakes, Ontario
Welcome to this wonderfully enchanting property ideally located between Perth, Westport + Portland, close to Narrows Lock separating Big + Upper Rideau Lakes, where you can launch your boat + begin a fabulous tour of the world renowned Rideau Waterway System -Spectacular waterfront views, memorable sunsets from your full length deck, currently lovingly enjoyed as a 3.5 season residence, this property's potential far exceeds its existing use -One visit is all it takes to start envisioning your future plans for this special, exceedingly unique setting -3 beds, 2 baths w/loft for an ideal studio/office w/its absolutely breathtaking waterfront vistas, the true highlight is the lower level garage, workshop + storage areas, w/multiple entries + bay doors, simply a handyman's dream destination! -Links to more photos/video for a fuller, complete appreciation of its ingrained beauty, all nestled on 1.35 acres of serene, very easily accessible privacy -Call today for details + book your visit!, Flooring: Mixed (id:60626)
Royal LePage Advantage Real Estate Ltd
2323 Airport Way
Revelstoke, British Columbia
A rare south facing .45 Acre Lot with a natural berm that protects the privacy of this lot that borders Airport Way. Fabulous views on the surrounding mountain ranges including Revelstoke's very own Mt. Begbie, plus the south views of the Columbia River and natural ponds. Cross country ski trails, bike trails at your door step plus just minutes away from the best skiing in the world at Revelstoke Mountain Resorts and the future Cabot Golf Course. Please contact me for further information. (id:60626)
RE/MAX Revelstoke Realty
1160 Bernard Avenue Unit# 903
Kelowna, British Columbia
Experience vibrant urban living in this 2-bedroom residence featuring a split floor plan that includes a versatile open den, perfect for a home office. The spacious open-concept design includes a stylish kitchen with granite countertops, stainless steel appliances, and a gas stovetop. Enjoy lake and cityscape views from the generous living area, kitchen, and primary bedroom. The primary suite includes a walk-in closet and a 5-piece ensuite bathroom with a soaking tub, walk-in shower, and dual sinks. Step out onto your private covered balcony facing west, where you can bask in ample natural light. This exceptional unit also includes two secure underground parking spaces and a dedicated storage locker for additional storage needs. Discover the vibrant lifestyle at Centuria, which offers amenities such as an outdoor swimming pool, a hot tub, and a fully equipped fitness center. With grocery stores and various retail shops right at your doorstep and downtown just a leisurely bike ride or walk away, this location is perfect for those seeking both comfort and convenience. (id:60626)
Coldwell Banker Horizon Realty
86 Old Huron Court
Kitchener, Ontario
Welcome to this charming 3+2 bedroom, Semi-detached, raised bungalow nestled on a quiet lotand amenity-rich location just minutes from Highway 401 and 10 mins from Conestoga college, Offering a perfect blend of character, functionality, and modern upgrades, this home is ideal for families, multi-generational living, or those seeking income potential. Inside, you'll find a bright and open concept living room and freshly painted throughout. The kitchen was tastefully updated with new appliances and w/o to deck. A convenient generous sized 3 bedrooms offers perfect accommodation for family and The fully finished basement offers a turnkey in-lawor income suite. Dont miss it. (id:60626)
Royal LePage Real Estate Services Ltd.
104 - 150 Sabina Drive
Oakville, Ontario
Welcome to this spacious 940 sq. ft. southwest-facing unit built by award-winning home builder Great Gulf Homes, offering a bright and open-concept floorplan with 9.5 ft ceilings and floor-to-ceiling windows that flood the space with natural light. Featuring two generously sized split bedrooms for privacy, including a primary suite with a 3-piece ensuite and walk-in closet. The versatile den can function as a dedicated home office or a formal dining area to suit your lifestyle. Enjoy a sleek, modern kitchen with granite countertops, a large center island, and extra pantry storage perfect for everyday living and entertaining. Step out onto your large private terrace with unobstructed city views. Ideally located close to Hwy 403, 407, QEW, and minutes to GO Transit and Oakville Transit. Surrounded by top retailers, restaurants, and everyday amenities. Quiet street with close access to the major roads. (id:60626)
Royal LePage Real Estate Services Ltd.
205 710 School Road
Gibsons, British Columbia
Spectacular open plan two bedroom, two bathroom corner view unit, in The Murray. This spacious southeast facing unit welcomes a ton of natural light and features large room sizes that offer up a spacious feel throughout. The main living space features a centrepiece natural gas fireplace, separate dining area and adjoining a beautiful kitchen. The kitchen features a stainless steel appliance package, including a natural gas stove, stone countertops and a large eat-in island. The units large primary suite has a large walk through closet, and a spa like ensuite with soaker tub, and a walk in shower, plus dual sink vanity. Enjoy the spectacular ocean, island and mountain views from the units large wrap around balcony. This unit also includes two parking spaces and a storage locker! (id:60626)
Sutton Group-West Coast Realty
40 Glenwood Drive
Huntsville, Ontario
Exception value in sought-after Glenwood subdivision! Don't miss this opportunity to own a spacious family home in this desirable and established neighbourhood of Huntsville. Ideally located close to everything this vibrant town has to offer-shopping, restaurants, ski hill, hospital, schools, and even its own community playground. This warm and welcoming home offers 4 bedrooms and 3 bathrooms, with a thoughtfully designed layout that includes a formal living room with cozy gas fireplace, a family room, and a separate rec room-perfect for growing families or hosting guests. The bright kitchen offers charming wood accents and overlooks a private, tree-lined backyard with natural rock outcroppings offering peaceful country vibes right in town. Set on a wooded half-acre lot, the property backs onto a 66' road allowance and adjoins untouched acreage, ensuring privacy and a serene setting. Unwind in the gazebo on the back deck during warm evenings. Additional features include forced air gas heating, gas fireplace and stove, FIBE internet, municipal services, primary bedroom with private ensuite and double closets, and a partially finished basement with wet bar, full bath and plenty of storage space. A perfect blend of comfort, space and location-schedule your viewing today! (id:60626)
RE/MAX Professionals North
Pilot Mountain Road
Prince George, British Columbia
80 Acres, just off Pilot Mountain Road just steps away from and bordering the N/W corner of Ferguson Lake. This parcel is only a few minutes from Prince George and has versatile development opportunities. The parcel has RR2 zoning and is not in the ALR. Also available on Residential - see MLS# R3018236. (id:60626)
Royal LePage Aspire Realty
29 Corbett Street
Southgate, Ontario
Welcome to this stunning new build on a premium 40+ ft ravine lot, located in the heart of Dundalk just 15 minutes north of Shelburne! This beautiful home features 9 ft ceilings and a grand, high-ceiling foyer that makes a striking first impression. Enjoy an open-concept living area filled with natural light and a family-sized kitchen with granite countertops, perfect for cooking and entertaining.An elegant oak staircase leads to three spacious bedrooms, each with its own private ensuite bathroom ideal for comfort and privacy.Whether you're an investor or looking for your dream home, this property offers exceptional value and versatility. (id:60626)
Royal Canadian Realty
4007 30 Avenue
Vernon, British Columbia
Land Assembly: Easy access property with multi unit development potential, close to downtown and recreation. The preference is to sell this property in conjunction with 4009 30 Avenue, Vernon BC V1T 2G2 PID 011-339-705 MLS 10343448, and 4005 30 Avenue, Vernon BC V1T 2G2 PID 010-739-386 MLS 10343394. The value is in the land, and not the buildings. City zoning currently allows for 15-18 units, depending on setbacks, when all 3 properties are combined. (id:60626)
Royal LePage Downtown Realty
65 Sky View Lane
Argyle Shore, Prince Edward Island
Welcome to this beautifully crafted 4,000 sq ft two-story home located at 65 Sky View Lane, Argyle Shore, a sought-after area just off Rte 19. Newly constructed and set on 2.28 acres with stunning views of Northumberland Strait. This 4-bedroom, 2-bath residence features a bright and airy open-concept layout with a chef's kitchen, high-end appliances, and stone countertops throughout and large pantry. The spacious dining and living areas are perfect for both everyday living and entertaining, enhanced by an abundance of natural light. Additional highlights include a double garage and an unfinished basement offering great potential for future development. A perfect blend of luxury, comfort, and scenic surroundings. All measurements are approximate. (id:60626)
Coldwell Banker/parker Realty
671 2 Avenue Ne
Salmon Arm, British Columbia
Full of character and charm, this updated 3-bed, 2-bath heritage home is a must view! Sitting on a flat 0.45-acre lakeview lot in the heart of Salmon Arm, just steps from the grocery stores, restaurants, and parks make this home conveniently walkable to all amenities. The enclosed wraparound veranda with lake views has lots of room to sit and relax. The main floor includes a bright kitchen, living and dining areas, a bathroom, and a large primary bedroom that could easily be used as an office for a home-based business, with its own exterior door off the front porch for client access. With hardwood floors and large windows to keep it bright throughout this home offers plenty of entertaining space on the main floor. Upstairs features 2 more bedrooms with refinished hardwood floors, another bathroom and a spacious bonus room that can be a 4th bedroom. The versatile partially finished basement includes a large rec room and tons of storage with room for a workshop. Enjoy your morning coffee off of the lakeview back deck. The large backyard offers plenty of space for outdoor activities or even a shop and a carriage home. This is truly a home that must be seen to be appreciated! (id:60626)
Homelife Salmon Arm Realty.com
Rm Of Mcleod Farm
Mcleod Rm No. 185, Saskatchewan
RM of McLeod Farm. Here is a fabulous 2 storey home with all the amenities you could ask for. The sellers are willing to subdivide approximately 8 acres with the yard and outbuildings and sell that separately. The main floor includes a large roomy kitchen with island, and opens up to the spacious dining area. The living room offers enough area to hold large family gatherings and come with a beautiful gas fireplace. Garden doors allow access to a large newly built deck. The main floor also has a beautifully designed ceramic tiled 3 pc bath and a large office. The second floor is home to a full 4 pc bathroom, a large laundry room with ample storage space as well as a sink. the rest of the second floor has 4 large bedrooms all with walk in closets. The master bedroom contains a double sink ensuite complete with shower, soaker tub and leads to a spacious walk in closet. A surprise addition to the second floor is a drop down stair case that leads to a fully finished loft!. The basement area is partially finished and contains a 3 pc bath, cold storage area, large utility room, 2 potential large family rooms and a walkout door to the garage. The garage itself is every acreage owners dream. It is a massive 40' x 50' in size and comes with in floor heat and floor drains. The front has 3 bays while a larger door on the side allows access for 1 long bay that contains a workshop area to accommodate bigger vehicles or space to work on smaller equipment or recreational vehicles. The yard is well landscaped and has underground power. There is a 40' x 60' steel Quonset for extra storage as well as 6 steel grain bins. To the west of the house and on the other side of the shelter belt is an open pole barn complete with a water bowl for those that want to have a few horses or other livestock. The balance of the land, approximately 80 acres is in crop production and currently rented out. Don't miss out on this great opportunity to purchase this great property. (id:60626)
RE/MAX Blue Chip Realty
61515 Hwy 41
Rural Bonnyville M.d., Alberta
It’s the perfect time to invest in your own commercial shop! Located just north of the Bonnyville Airport on Highway 41, this impressive 3,950 sq. ft. shop sits on 9.62 acres and offers exceptional flexibility. Bay #1 features an 18’x16’ powered overhead door and is 55’ deep. Bay #2 runs 75’ deep and includes a 14’x16’ powered overhead door with a exhaust hood. The center dividing wall is removable to create one large open space, and both bays are heated with radiant tube heaters for maximum efficiency. The building is constructed on a concrete foundation with a wood frame. At the back of the second bay, you’ll find a main-floor office, reception area, bathroom, and storage room. The upper mezzanine includes additional open office space, a kitchenette, and more storage. This property is fully serviced with power, natural gas, a drilled well, and two 3,000-gallon holding tanks for sewage and shop sump systems. Don’t miss out on this rare opportunity to own a highly functional and well-equipped shop space. (id:60626)
Royal LePage Northern Lights Realty
550 Wagner Street
Gravenhurst, Ontario
Welcome to 550 Wagner Street, a stunning century home that combines curb appeal and historic charm with a prime location in Gravenhurst, Ontario. This beautiful home offers the perfect blend of timeless elegance and modern convenience. Situated within a short walk to Ungerman Gateway Park, you can enjoy breathtaking sunsets, a public beach, and rock jumping into the serene Lake Muskoka. The home is also within walking distance to Lookout Park, downtown Gravenhurst, the Opera House, the Wharf, a dog park, and Gravenhurst Public Schools. Perfect for someone looking for a quiet neighbourhood and the enjoyment of walking to all the local attractions. As you approach the house, you are greeted by a picturesque front porch an ideal spot to relax with your morning coffee or unwind with a book in the afternoon, all while taking in the peaceful surroundings of the neighbourhood. The property features a single detached garage and encompasses 1,880 square feet of living space. Inside, you'll find three spacious bedrooms and 2.5 bathrooms. The large master bedroom includes a cozy sitting area, a luxurious ensuite bathroom, and a generous walk-in closet. The home retains the character and charm of a century home with two inviting sitting rooms perfect for entertaining, a formal dining room, and a well-appointed kitchen that opens onto a back deck overlooking the private backyard. This exquisite property offers a unique opportunity to own a piece of Gravenhurst's heritage while enjoying all the modern amenities and conveniences of contemporary living. Don't miss your chance to call 550 Wagner Street home. There are no heritage restrictions on this home. (id:60626)
RE/MAX Professionals North
A.j. Cantin
Leask Rm No. 464, Saskatchewan
- Welcome to 35 D’Amour Lake – A Rare Lakefront Retreat with Modern Comforts - Just over an hour from Saskatoon, North Battleford & Prince Albert Nestled on the tranquil shores of scenic D’Amour Lake, this fully furnished, four-season home is your chance to own a spectacular lakefront acreage where luxury meets nature. Whether you're enjoying your morning coffee or an evening glass of wine, the serene 360° views will never get old. Property Highlights: Lot Size: 2.49 acres with panoramic lake and forest views Bedrooms: 3 total – including a spacious master suite with lake views Bathrooms: 3 – with heated floors in two upstairs bathrooms Water & Septic: Private well, 1,600-gallon septic, iron filter & water softener Vaulted Ceilings: Soaring 17-foot ceilings and walls of windows for stunning natural light Flooring: Beautiful hardwood throughout the main living areas Kitchen: Chef-style layout with a large island, stainless steel appliances, and a 6' x 8' walk-in pantry Laundry: Main floor laundry with upright freezer for added convenience Fireplace: Cozy gas fireplace for year-round comfort Walkout Lower Level: Ceiling Height: Spacious 9-foot ceilings Living Space: Large rec room and gym area perfect for relaxing or entertaining Additional Rooms: Private bedroom, full bathroom, home office, mechanical room & ample storage Outdoor Features: Two Decks: Enjoy sun or shade Garage: 26' x 28' detached garage – ideal for lake toys, tools, or workshop use Trails & Recreation: Direct access to Thickwood Hills, offering endless trails for hiking, quadding, and snowmobiling Year-Round Living or the Ultimate Lake Getaway. Whether you're looking for a peaceful full-time residence or a seasonal escape, 35 D’Amour Lake checks every box. From sunrise paddles to snowy trail rides, this home is your base for four-season adventure and timeless lakeside memories. Schedule Your Private Vie... As per the Seller’s direction, all offers will be presented on 2025-07-18 at 1:00 PM (id:60626)
Exp Realty
119 Royal York Street W
Ottawa, Ontario
Bright, beautiful and big 3 plus 2 bedroom *bungalow* right in the heart of Richmond ! Pride of ownership is abundant in this custom built stunner - welcoming you with strong curb appeal, manicured gardens and immaculate presence. Good sized, sun filled kitchen provides plenty of cupboard space and convenient access to the garage and lower level. Large living room boasts a feature fireplace and the spacious dining room perfectly compliments the open concept design with beautiful hardwood floors. Patio doors off the dining room lead you to a patio area, and a fully fenced backyard oasis - complete with a large custom shed. No rear neighbours - instead backing onto the serene and well known "St. John's Quiet Garden", a perfect place to stroll and appreciate nature at its finest. Three good sized bedrooms are ideally served by a main bath. Handily, the double car garage has an entry door that leads directly to the lower level - providing a private entrance for a possible future suite or separate retreat. Lower level now provides 2 good sized bedrooms or use them as offices, plenty of space for storage, great very large workshop and a good size laundry and utility room. Generac generator provides peace of mind for the whole home. A very well looked after home.Fabulous location and an amazing neighbourhood close to the picturesque Jock River to enjoy some great walks - and all close to all amenities, parks, schools, restaurants and shops nearby. Richmond is an amazing community, a perfect blend of small town vibes while having great amenities and being close to Kanata, Stittsville and the 416.Don't miss this fantastic opportunity to make this your new home! (id:60626)
Royal LePage Team Realty
39 Meadowlark Street
Hamilton, Ontario
Welcome to 39 Meadowlark This spacious and affordable 4-bedroom semi-detached home is the perfect place to start your next chapter. Offering over 1,500 sq ft of living space (not including the basement!) is ideal for first-time buyers or a young family looking for room to grow. Step into the bright and airy living room, filled with natural light from the large front window. The eat-in kitchen flows seamlessly into a generous family room, featuring a cozy wood stove and walk-out to your private backyard. The oversized detached garage, offering extra storage or workshop potential. Upstairs, you will find four bedrooms and a full 4-piece bath, while the partially finished basement adds even more flexibility with a gas fireplace and 3-piece bath. All this in a convenient location close to schools, shopping, parks, and bus routes This home offers an abundance of space to settle in and grow! Do not miss your opportunity to make it yours! (id:60626)
Royal LePage NRC Realty
301 - 600 Dixon Road
Toronto, Ontario
BRAND NEW HIGH END OFFICE & RETAIL SPACES ACROSS TORONTO PEARSON AIRPORT! Introducing Regal Plaza, a Modern Business Hub Rising Above the Sky within minutes of reach to Toronto Congress Center, Highway 401 and the Lester B. Pearson Airport. Regal Plaza Welcomes you with Ground Floor Retail Spaces, 4 Floors of Office Spaces and 7 Floors of Staybridge Suites Hotel. A Reinvigorated Neighborhood With Endless Potential! Unit 301 is Your Opportunity To Own a Piece of This Toronto Landmark Building! Priced to Sell and Seller is Motivated! (id:60626)
Royal LePage Real Estate Services Success Team
39 Meadowlark Drive
Hamilton, Ontario
Welcome to 39 Meadowlark This spacious and affordable 4-bedroom semi-detached home is the perfect place to start your next chapter. Offering over 1,600 sq ft of living space (not including the basement!) is ideal for first-time buyers or a young family looking for room to grow. Step into the bright and airy living room, filled with natural light from the large front window. The eat-in kitchen flows seamlessly into a generous family room, featuring a cozy wood stove and walk-out to your private backyard. The oversized detached garage, offering extra storage or workshop potential. Upstairs, you’ll find four bedrooms and a full 4-piece bath, while the partially finished basement adds even more flexibility with a gas fireplace and 3-piece bath. All this in a convenient location close to schools, shopping, parks, and bus routes This home offers an abundance of space to settle in and grow! Don’t miss your opportunity to make it yours! (id:60626)
Royal LePage NRC Realty Inc.


