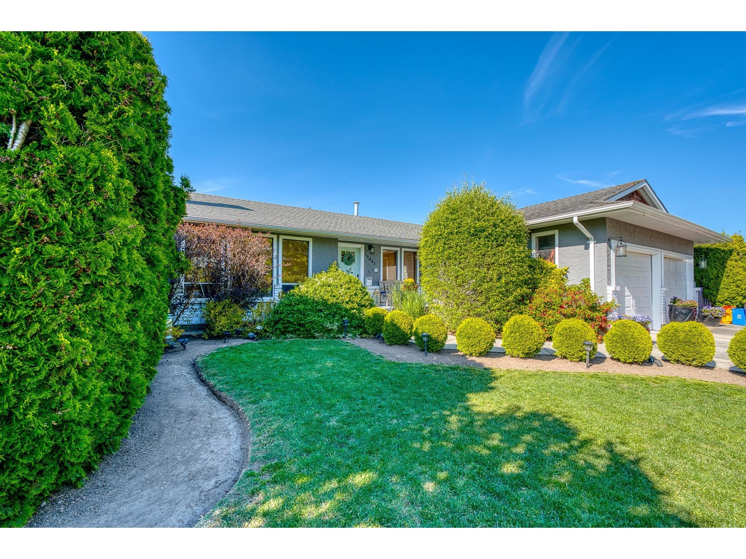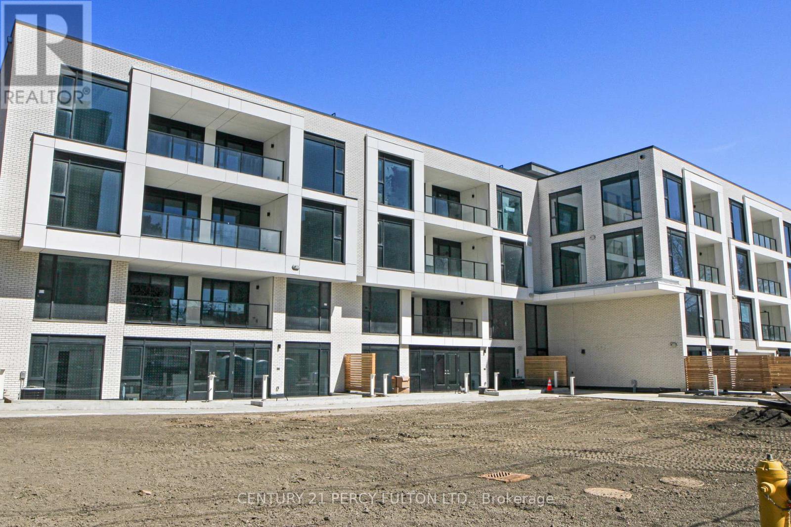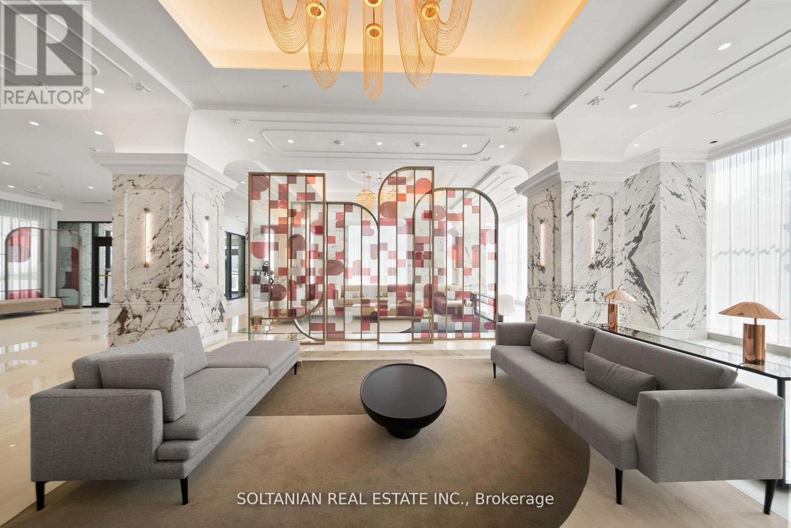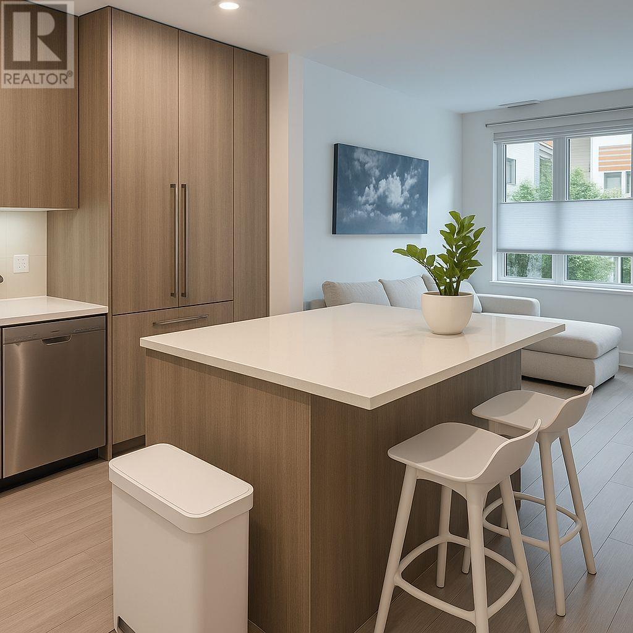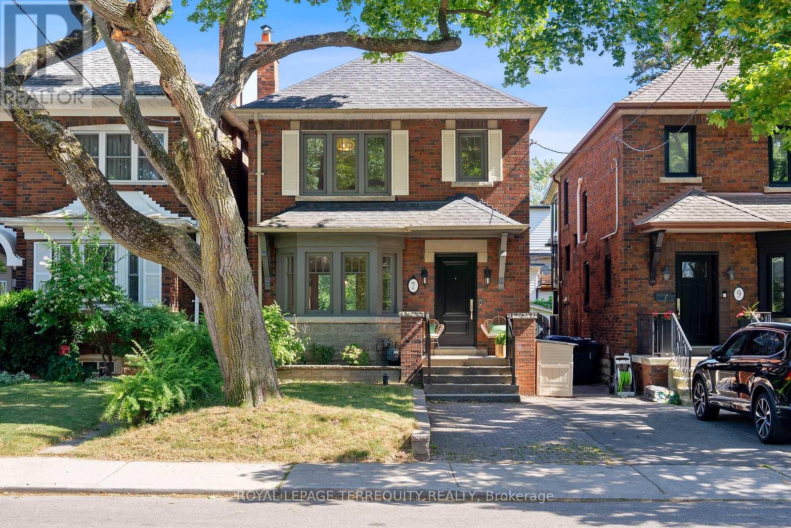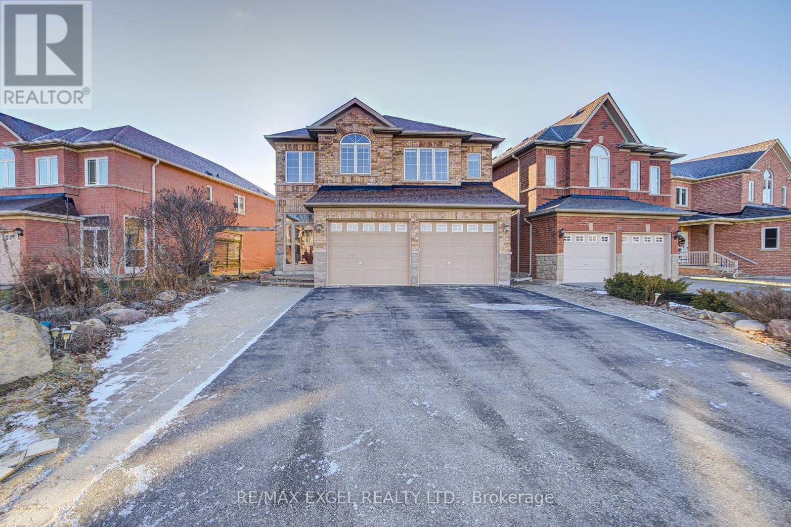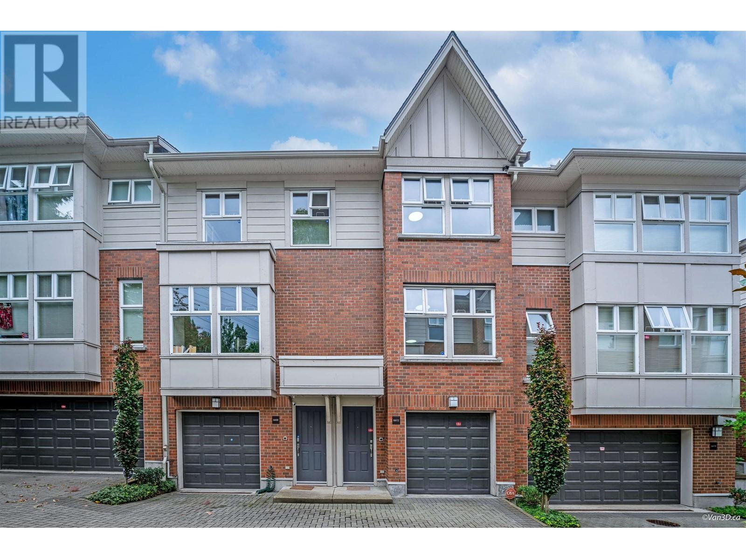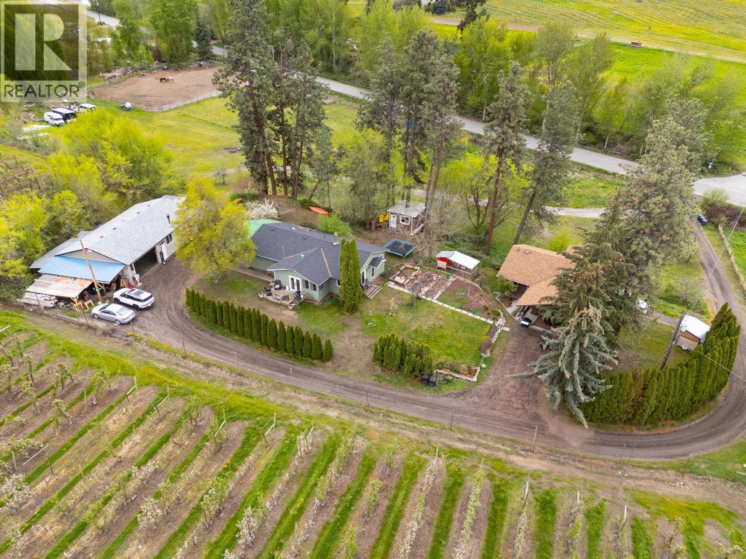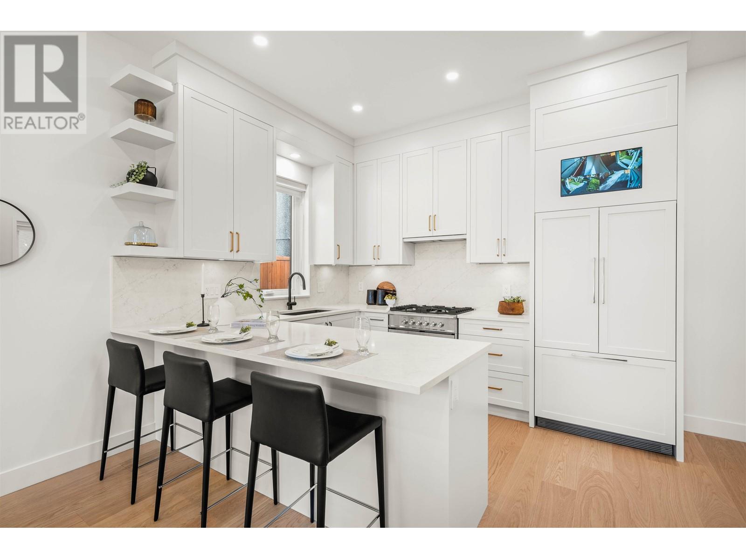15461 Roper Avenue
White Rock, British Columbia
Well maintained South-facing and bathed in sunlight throughout the day, this charming two-story home boasts 5 spacious bedrooms and 3 full bathrooms. Situated on a generous lot of nearly 8,000 sq. ft., it includes a range of upgraded features that enhance its cozy and welcoming atmosphere. Ideally located near the beach, uptown White Rock, Semiahmoo Secondary School, White Rock Elementary, and Semiahmoo Shopping Centre, this prime location offers unparalleled access to restaurants, shopping, and the vibrant White Rock Beach. Additionally, the lot offers potential for up to 4 houseplex featuring stunning ocean views and glimpses of Baker Mountain. Buyers and agents should confirm requirements with the City of White Rock. This home is a must-see! Schedule your appointment today-you won't regret it. (id:60626)
RE/MAX Crest Realty
7855 Shackleton Drive
Richmond, British Columbia
This well-maintained, 5-bedroom, 3-full-bathroom home is located in a quiet section within Richmond´s coveted West Side. Perfect for a growing family or investors, the main level features a sunlit eating area, open kitchen, elegant dining and living rooms, spacious family room, 2 fireplaces, and optionality for an in-law/guest suite or home office. Laundry room adjoins 2-vehicle garage. Four upper bedrooms includes master with bright ensuite bathroom, featuring dual sinks and jacuzzi. The tranquil backyard patio is surrounded by lush gardens. Updates include 10- year old roof, 2-year old W/D, and brand-new dishwasher. Near schools, parks, and transit routes. Don´t miss this rare opportunity for a beautiful property, first time on the market! Open house: Wednesday, July 23, 4-5pm (id:60626)
RE/MAX City Realty
306 - 200 Keewatin Avenue
Toronto, Ontario
Welcome to luxury! This beautiful 2 bedroom sunbathed condo is for the most discerning buyer seeking sophisticated living in the prestigious Keewatin community. This exclusive abode features only 36 suites for the utmost privacy of it's residents. This 1,163 sq ft condo is perfect for those seeking to downsize in this established community or for the city professionals desiring the best of both worlds in this house sized suite in a boutique building. The open concept living and dining room feature modern hardwood floors and walks out to your covered terrace. Enjoy looking onto on this tree-lined street from every room in your home with and floor to ceiling windows providing ample natural light. Entertain family and friends in your Italian Scavolini kitchen, featuring integrated German appliances (full-size) from Miele, a gas stove, and the striking gold accented kitchen hardware. Retire to your master bedroom suite which has to be experienced, flowing from bedroom to ample walk in closet, to your personal spa like ensuite featuring his and her sinks, a soaker tub, and standing shower with gold accent fixtures for a touch of luxury all to yourself. (id:60626)
Century 21 Percy Fulton Ltd.
304 - 10 Inn On The Park Drive
Toronto, Ontario
Experience elevated living in this brand-new, ultra-luxurious 3-bedroom, 3-bathroom corner suite at Chateau Auberge on the Park by Tridel. Spanning 1,721 sq ft, this exceptional residence offers expansive, light-filled living with a private terrace overlooking serene ravine and parkland views. Includes 2 side-by-side parking spots next to the elevator and one locker offered in the price! Soaring 9-ft ceilings, engineered hardwood floors, and French-inspired interiors create a timeless, sophisticated atmosphere. The open-concept layout flows seamlessly into a chef-inspired kitchen with built-in Miele appliances, a waterfall-edge island, and custom cabinetry, blending function with style. The thoughtful split-bedroom floor plan ensures privacy, ideal for both entertaining and personal comfort. The primary suite is a serene retreat featuring 2 closets one walk-in and one mirrored closet and a spa-like 5-pc ensuite with a double vanity, glass shower, and upscale finishes. 2 additional bedrooms include mirrored closets and access to two more full baths. Ensuite laundry and ample storage complete the layout. Set beside Sunnybrook Park and surrounded by trails and green space, Chateau Auberge offers unmatched natural beauty and urban convenience. Enjoy 24-hour concierge, an indoor pool with ravine views, a state-of-the-art fitness centre, and elegant social lounges including a designer party room. Minutes to upscale shopping, transit, dining, and prestigious neighbourhoods like the Bridle Path and Hoggs Hollow. Luxury by nature. Sophistication by design. Welcome home. (id:60626)
Soltanian Real Estate Inc.
102 2060 Curling Road
North Vancouver, British Columbia
Modern, spacious and priced to sell - this rare Belle Isle townhome offers 2,100+ sqft of stylish living in the heart of Lions Gate Village. Featuring 3 beds + den (easily a 4th), 2.5 baths, generous rec room ideal for families and professionals alike. The open-concept main floor includes high ceilings, Bosch appliances, quartz countertops and floor-to-ceiling windows. Primary bedroom with custom LED-lit headboard, ensuite and private balcony. Versatile lower level rec/work space with built-in shelving and a mudroom-style wall. A/C, smart features, and double garage with EV charger. Enjoy mountain views from the rooftop deck, easy access to trails, Park Royal, shopping, and top schools. A house without the headaches - welcome to low-maintenance luxury. (id:60626)
Engel & Volkers Vancouver
3589 Riva Avenue
Innisfil, Ontario
This rare end-unit marina townhouse offers an unparalleled lifestyle in one of Ontarios most coveted resort communitieswhere breathtaking marina views, premium upgrades, and the vibrant charm of an upscale waterfront village await just outside your door. Step into the open-concept main floor, bathed in natural light from floor-to-ceiling windows and showcasing stunning East-facing water views. The expansive, private secured deck is the perfect setting for al fresco dining and entertaining under the stars. Inside, integrated speakers throughout the home, automated blinds, and premium upgraded appliances elevate every detail of day-to-day living. For boating enthusiasts and lake lovers alike, this home includes an impressive 30 private boat slip, fully equipped with power, lighting, and water accessperfect for spontaneous getaways on the lake. Upstairs, the luxurious primary suite overlooks the marina and opens to a private terrace through a versatile bonus space. Indulge in the spa-inspired ensuite, complete with a jacuzzi tub for the ultimate in relaxation. Two additional bedrooms and a beautifully appointed bathroom provide comfort and privacy for family and guests. With two garage spaces and two driveway spots, there's ample parking for visitors. Plus, youll enjoy the convenience of low-maintenance cottage living with all the amenities of a luxury resortjust steps from the Lake Club, Marina Village, and the scenic Nature Preserve. This is more than a homeits a rare opportunity to own a premier waterfront residence in Friday Harbours most desirable location. Lake Club fee: 262.47 | POTL fee: 288.82 | Buyer pays 2% +HST One-Time FH association fee (id:60626)
Century 21 Atria Realty Inc.
7 Roe Avenue
Toronto, Ontario
Welcome to 7 Roe Avenue, where modern elegance meets thoughtful design in one of Toronto's most sought-after neighborhoods of Lawrence Park. This fully renovated gem is ready to impress! Inside, an airy open-concept layout welcomes you with an abundance of natural light, gleaming hardwood floors, & sophisticated finishes through out. It starts at the front entry. From the heated tile entry, you can see the open and bright layout throughout the main floor showcasing the built-in living room wall unit, bay windows, large dining room & modern kitchen. The chefs kitchen is a showstopper, equipped with premium Bosch appliances including induction stove, sleek countertops, custom built cabinetry, & plenty of room to gather & entertain on the generous sized island. Past the kitchen is a bright office & access to the rear covered deck & yard. Upstairs is finished with brand new laminate floors 3 generous bedrooms & a sleek washroom. The primary bedroom offers loads of built-in closets w/a secondary closet & serenity for those much-needed retreats. The second & third bedrooms are generously sized with one having a large sunroom attached for a playroom or additional bed. The upper washroom is renovated with modern finishes, tile shower, & heated tile flooring. The basement is quite bright, fully finished & can be accessed via a separate entrance from the side door if needed. It has new laminate flooring throughout, a sleek renovated full bath with heated floors, & potential rough-in for an additional bath if need be. The storage & laundry room are large & functional. Outside, the beautifully landscaped backyard is your private retreat perfect for summer evenings or weekend brunches. Complete with a shed & large custom rear patio, you feel at home & at peace instantly. The superb location offers some of the best schools in the city, boutique shops, Yorkdale Mall, & walking distance to the subway, this home offers effortless style & turnkey comfort. It checks all the boxes (id:60626)
Royal LePage Terrequity Realty
23 Lena Drive
Richmond Hill, Ontario
This exquisite home boasts 4+2 bedrooms, 5 bathrooms (including 2 Ensuites), approx. 2500 SFT as per attached layout plan. It features a 9-foot ceiling on the main floor. The property sits on a generously sized pie-shaped lot with a double car garage equipped with storage space above. A wide driveway comfortably accommodates up to 5 vehicles. Inside, discover a wealth of upgrades including: Newly Renovated Powder Room. Kitchen with a wide sliding door W/O to a huge backyard enclosed porch, perfect for enjoying the outdoors. A newly renovated basement offers 2 bedrooms, a kitchen with fridge, stove and dishwasher, laundry facilities, ample storage space, and a separate private entrance from the garage, ideal for an in-law suite. The property is situated in the coveted Rouge Woods Community, a highly desirable neighborhood. Easy access to top-ranked schools (IB Bayview Secondary School, Redstone Public School and other schools). Enjoy the convenience of walking distance to Costco, Richmond Green Sports Centre, community center, parks, shopping, banks, and public transit & more. Minutes to Highway 404 & GO station. (id:60626)
RE/MAX Excel Realty Ltd.
2 2253 Grant Street
Vancouver, British Columbia
Introducing a brand new back 1/2 duplex located on a quiet family-friendly street, just steps from Commercial Drive, Lord Nelson Elementary, and Templeton High School. Built by Modern Styles Homes, this stunning residence offers over 1,600 square ft of refined contemporary living with premium finishes throughout. Enjoy 3 spacious bedrooms, 4 beautifully appointed bathrooms with integrated storage, and an open-concept main floor with multi-slide glass doors leading to a private backyard oasis. Features include engineered oak hardwood, radiant in-floor heat, A/C, expansive windows, skylights, and a integrated security camera system. The chef-inspired kitchen boasts Fisher & Paykel appliances, custom cabinetry, quartz countertops, and a large island. Open House: July 26 & 27, 2-4 PM. (id:60626)
Oakwyn Realty Northwest
Real Broker
6612 Arbutus Street
Vancouver, British Columbia
Brand New Paint Throughout! This renovated, luxurious townhome in Bannister Mews, built by Polygon, offers 3 generous bedrooms, 2.5 baths, and high ceilings that create a spacious and airy feel. The home also features a 2-car garage with plenty of extra room for storage. Situated in a quiet yet convenient location near Kerrisdale Shopping, this property is close to top schools such as Magee Secondary, Maple Grove Elementary, Kerrisdale Elementary, Churchill Secondary, Crofton House, York House, and St. George's Private School. You'll also find easy access to public transit, restaurants, and other amenities. The excellent layout includes a gourmet kitchen with granite countertops, high-end cabinetry, & premium appliances. Enjoy your private backyard. (id:60626)
RE/MAX City Realty
3060 Gulley Road
Kelowna, British Columbia
A rare opportunity to own a complete lifestyle property in Southeast Kelowna, featuring two separate homes, a large detached shop, and over four acres of privacy and potential. Set in a peaceful, natural setting with mature trees and views over the pasture, this unique property offers incredible flexibility for multigenerational living, rental income, or home-based business use. The main home is a well-kept walk-out rancher with three bedrooms, two bathrooms, and a lower-level flex space with its own exterior access. The second home includes three bedrooms and two bathrooms on the upper level, with additional finished space below and separate parking for both levels. The detached shop is perfect for mechanics, hobbyists, or small business use, with roughed-in in-floor heating and a car hoist bay. Approximately three acres are flat and usable, ideal for pasture or agriculture, while the homes are set above for added privacy and views. Two domestic water connections service the property. A unique and versatile opportunity in one of Kelowna’s most desirable rural areas. (id:60626)
Royal LePage Kelowna
1 312 E 40th Avenue
Vancouver, British Columbia
Mountain views! This brand new front duplex in the Main street neighbourhood offers 3 bedrooms and 3.5 baths. The main floor has an open concept featuring 10´ft ceilings, hardwood flooring, Fisher and Paykel appliances, custom built-in storage, gas fire place and a spacious dining area. The second floor features 2 bedrooms with their own individual ensuite as well as custom built-in clothing dressers. Lastly, the top floor has 1 bedroom with their own ensuite and private balcony with views of the mountains. Other features include air conditioning, HVAC, security cameras, and a single garage with EV ready. (id:60626)
Oakwyn Realty Ltd.

