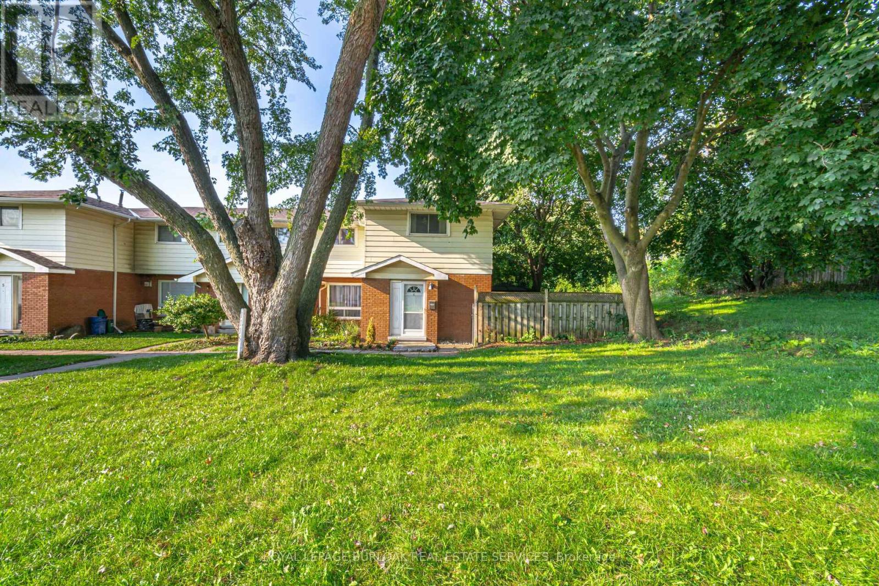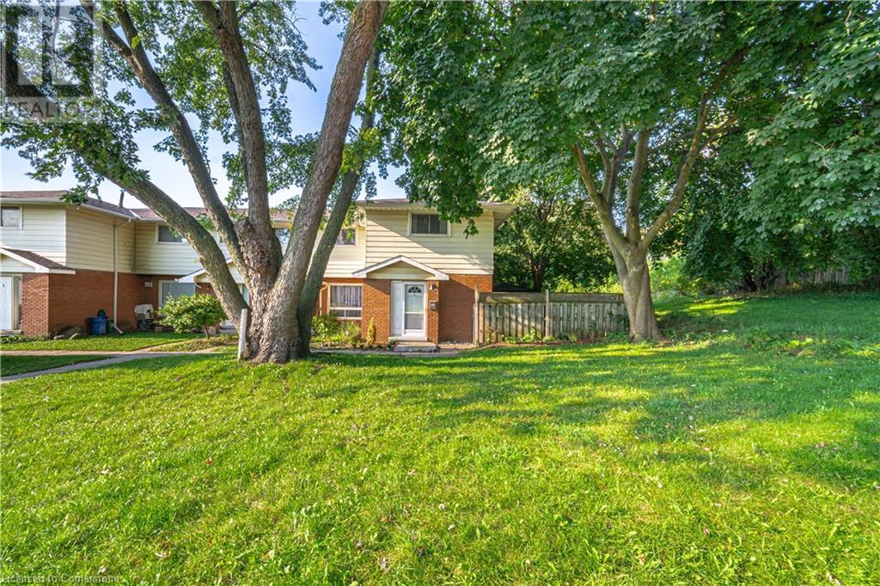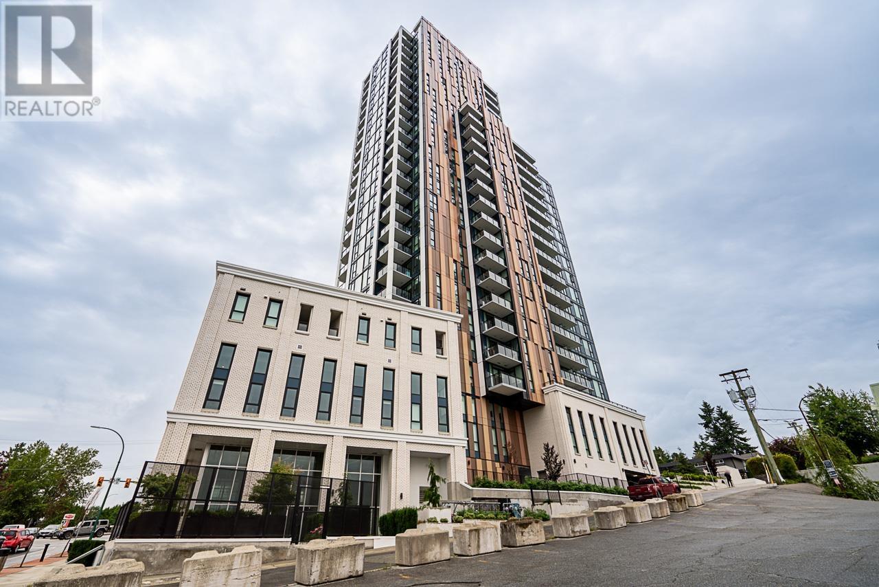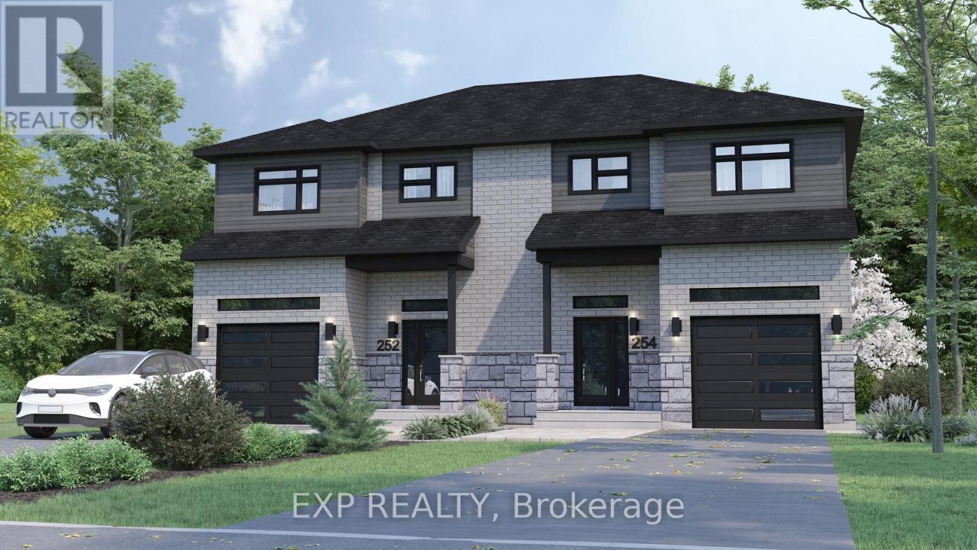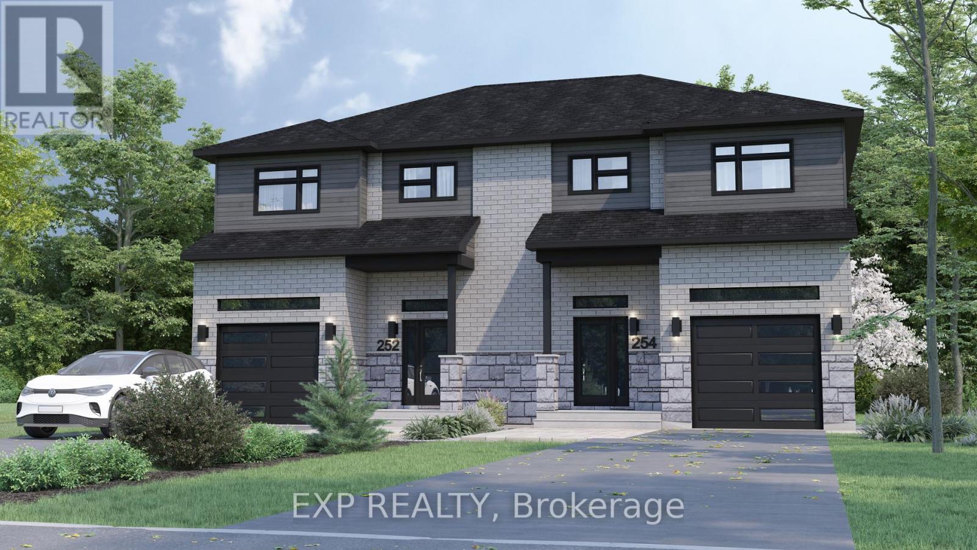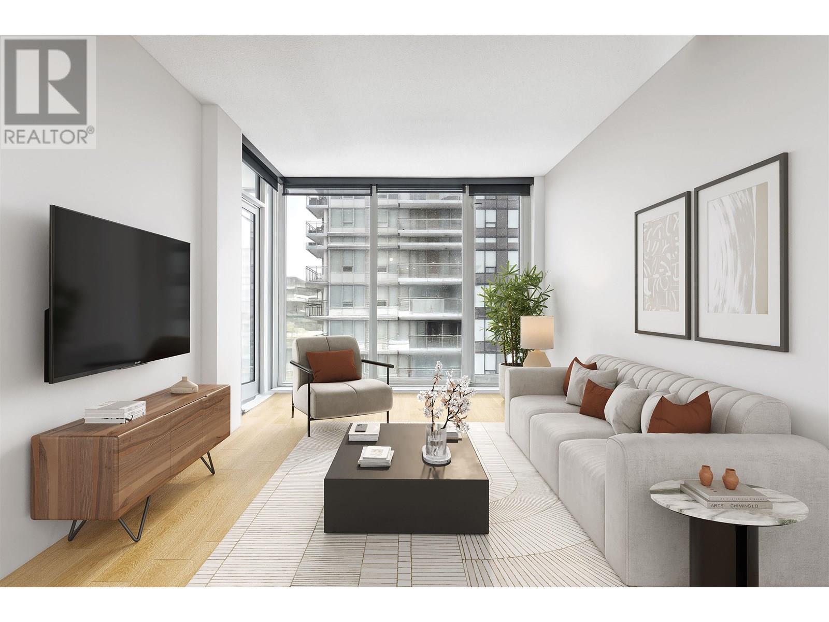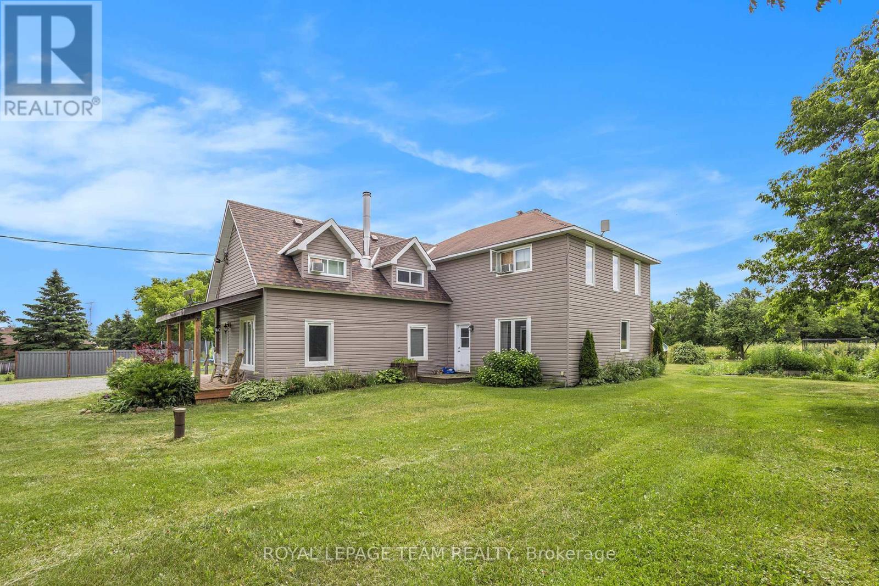4323 Black Rock Road
Black Rock, Nova Scotia
Welcome to this 30 Year old Bungalow located on a private 6.98 Acre country setting and only minutes from the Bay of Fundy. This deceptively spacious home sits back off the road with a circular driveway and Church brook at the West end providing excellent potential for hobby/horse farm. Main floor offers open concept kitchen/dining room/living room with patio doors to rear deck; beautiful upgraded kitchen including Island with granite top and heated limestone flooring; 4pc main bath with ceramic flooring; large Primary bedroom as well as two other good sized bedroom all with birch engineered hardwood; maple flooring throughout Kit/DR/LR and porcelain in foyer. The walkout basement offers a 3pc bath with shower; fully finished laundry room; bedroom with laminate flooring; family room/gym area with WETT certified wood stove; Mudroom, den, storage room and cold storage area; waterproof vinyl throughout. This has been home to present sellers since 2003 and has been well kept and maintained. (id:60626)
Royal LePage Atlantic (New Minas)
202 Cousins Court, Summerside
Summerside, Prince Edward Island
Welcome to 202 Cousins Court , Summerside! This well maintained split level home offers the perfect blend of comfort and functionality situated on a quiet, family friendly street in one of Summerside's desirable neighborhoods. As you step inside, you're greeted by a bright and spacious main level featuring an open concept living and dining area, perfect for family gatherings or entertaining guests. The kitchen offers ample counter space and cabinetry , with easy access to back deck- ideal for summer BBQ's. The kitchen boasts a 9 foot long island, custom cabinetry, quartz countertops and all new appliances. The dining room has a beautiful custom birch built-in credenza and desk. The living room faces the front of the property and features a wood burning fireplace. The main floor also consists of 2 good size bedrooms with a shared bathroom between them. The primary bedroom is huge and faces the back of the property. It has a gorgeous walk in closet and large ensuite. There is another bathroom on the main floor with a jacuzzi tub. The bright lower level consists of a very large open concept family room with a Vermont casting stove which can heat the whole house. Also on the lower level are 2 oversized bedrooms, a newly renovated 3 piece bath, a separate laundry room, an office, storage room and mudroom which leads to the double car garage. This property has seen so many updates in recent years, including new roof and air exchanger in 2021, new propane boiler and water tank, and all new flooring throughout. Outside , enjoy a well-manicured yard, paved driveway and an attached garage for added convenience. Located close to schools, parks, recreational center, shopping, boardwalks and all the amenities of Summerside has to offer. This home is a must-see! (id:60626)
RE/MAX Harbourside Realty
1 - 1116 Homewood Drive
Burlington, Ontario
Welcome to #1-1116 Homewood Drive, a charming 2-bedroom, 2-bath townhouse nestled in the sought-after Mountainside neighborhood of Burlington. This end-unit home boasts approximately 1,273 sqft. of thoughtfully designed finished living space, perfect for first-time buyers, downsizers, or investors looking for a great location. Step inside and you'll be greeted by a bright and inviting living space ideal for both relaxation and entertaining. The kitchen offers a breakfast area and sliding door walk-out to a private, fully fenced backyard perfect for outdoor dining, gardening, or a safe play area for kids and pets. One of the highlights of this home is the newly remodeled basement, adding extra finished living space that can be used as a recreation room, family room, or home office. Basement features a 3-pc bathroom and laundry space. With two well-sized bedrooms upstairs, along with a spacious 4-piece bathroom. You'll have plenty of space to unwind. This townhouse comes with two dedicated parking spaces, making day-to-day life easy and stress-free. Located just minutes from parks, schools, shopping, restaurants, downtown Burlington, and highways, this property offers the perfect combination of quiet suburban living with easy access to everything Burlington has to offer. (id:60626)
Royal LePage Burloak Real Estate Services
1116 Homewood Drive Unit# 1
Burlington, Ontario
Welcome to #1-1116 Homewood Drive, a charming 2-bedroom, 2-bath townhouse nestled in the sought-after Mountainside neighborhood of Burlington. This end-unit home boasts approximately 1,273 sqft. of thoughtfully designed finished living space, perfect for first-time buyers, downsizers, or investors looking for a great location. Step inside and you'll be greeted by a bright and inviting living space ideal for both relaxation and entertaining. The kitchen offers a breakfast area and sliding door walk-out to a private fully fenced backyard—perfect for outdoor dining, gardening, or a safe play area for kids and pets. One of the highlights of this home is the newly remodeled basement, adding extra finished living space that can be used as a recreation room, family room, or home office. Basement features a 3-pc bathroom and laundry space. With two well-sized bedrooms upstairs, along with a spacious 4-pc bathroom. You’ll have plenty of space to unwind. This townhouse comes with two dedicated parking spaces, making day-to-day life easy and stress-free. Located just minutes from parks, schools, shopping, restaurants, downtown Burlington and highways, this property offers the perfect combination of quiet suburban living with easy access to everything Burlington has to offer. (id:60626)
Royal LePage Burloak Real Estate Services
1605 901 Lougheed Highway
Coquitlam, British Columbia
Live above it all at LOMA! This 16th floor 1 bed/1 bath unit features central A/C, 9' ceilings, floor-to-ceiling windows, wide plank flooring, premium Bosch appliances, parking, and a storage locker- rare for 1 bed units in the building! Enjoy over 13,000 SQFT of luxury amenities such as a rooftop lounge, gym, sauna, yoga studio, theatre, guest suite, and more! Ideally situated just steps from Braid SkyTrain and minutes from Hwy 1, SFU, Lougheed, IKEA, Mackin Park, and T&T. Don't miss this rare opportunity to own in Maillardville's only concrete high-rise tower! Open house Sat July 12th 1-3pm! (id:60626)
Team 3000 Realty Ltd.
93 Mohawk Road W
Lethbridge, Alberta
Welcome to 93 Mohawk Road West, a rare and versatile bi-level home located in a desirable West Lethbridge neighborhood. This spacious property offers a total of 8 bedrooms across three fully self-contained suites, each with its own private entrance, making it ideal for multi-generational families, student housing, or an investment opportunity with excellent rental potential.The main suite features a functional layout with three bedrooms on the main floor and two additional bedrooms in the basement, perfect for a large family. It includes a bright living room, a spacious kitchen includes ample cabinetry with stainless still appliances, a 5-piece main bathroom, and a 3-piece ensuite in the primary bedroom. With its own private entrance, this suite offers both comfort and privacy.The second illegal suite , located next to the kitchen of main suite is a self-contained one-bedroom unit complete with a full kitchen, living room, and a full bathroom. With its own entrance and well-lit layout, it’s ideal for a student, couple, or as a short-term rental.The third illegal suite, located in the basement, offers two bedrooms, a full kitchen, a cozy living area, and a full bath. It also has a separate entrance, providing great rental flexibility or a private space for extended family.Additional features of this property include a double car garage with overhead heater, a large backyard deck perfect for entertaining, and two backyard sheds offering ample storage or workspace. The fully fenced yard enhances privacy and usability.Situated close to schools, shopping, parks, transit, and the University of Lethbridge, this home combines space, functionality, and location. Whether you're a homeowner looking for mortgage-helping rental income, or an investor seeking multiple revenue streams, 93 Mohawk Road West is a must-see. (id:60626)
Lethbridge Real Estate.com
8823 188 St Nw
Edmonton, Alberta
Just Reduced! This beautifully maintained & spacious home offers a blend of comfort, functionality & outdoor charm. Step inside & enjoy 3 large living areas, 4 generous bdrms & a primary ensuite featuring a tiled shower. The open floor plan creates a seamless flow for everyday living & entertaining, while the main floor laundry adds everyday convenience. Outdoor lovers will appreciate the sunny southeast deck, perfect for morning coffee & evening BBQ’s. Raised garden beds & under-deck storage, perfect setup for gardening enthusiasts. An oversized double heated garage, RV parking pad large enough for 5th wheel. The upper floor adds even more flexibility with a bonus room & den, perfect for a home office or play area. Just minutes to shopping, the YMCA, & major roads like Anthony Henday, Whitemud & Yellowhead. Only 12 mins to St. Albert, 16 mins to downtown & 25 mins to YEG. This warm and welcoming home offers everything a growing family needs—ample space, storage & a peaceful community close to everything. (id:60626)
Exp Realty
271 Carpe Street
Casselman, Ontario
Distinguished & Elegant Brand New Semi-Detached Home by Solico Homes (Tulipe Model)The perfect combination of modern design, functionality, and comfort, this 4 bedroom 1608 sqft semi-detached home in Casselman offers stylish finishes throughout. Enjoy lifetime-warrantied shingles, energy-efficient construction, superior soundproofing, black-framed modern windows, air conditioning, recessed lighting, and a fully landscaped exterior with sodded lawn and paved driveway all included as standard. Inside, the open-concept layout is bright and inviting, featuring a 12-foot patio door that fills the space with natural light. The gourmet kitchen boasts an oversized island, ceiling-height cabinetry, and plenty of storage perfect for family living and entertaining. Sleek ceramic flooring adds a modern touch to the main level. Upstairs, the spacious second-floor laundry room adds everyday convenience. The luxurious main bathroom is a standout, offering a freestanding soaker tub, separate glass shower, and double-sink vanity creating a spa-like retreat. An integrated garage provides secure parking and extra storage. Buyers also have the rare opportunity to select custom finishes and truly personalize the home to suit their taste. Located close to schools, parks, shopping, and local amenities, this beautifully designed home delivers comfort, style, and long-term value. This home is to be built make it yours today and move into a space tailored just for you! (id:60626)
Exp Realty
267 Carpe Street
Casselman, Ontario
Distinguished & Elegant Brand New Semi-Detached Home by Solico Homes (Tulipe Model)The perfect combination of modern design, functionality, and comfort, this 1608 sqft semi-detached in Casselman offers stylish finishes throughout. Enjoy lifetime-warrantied shingles, energy-efficient construction, superior soundproofing, black-framed modern windows, air conditioning, recessed lighting, and a fully landscaped exterior with sodded lawn and paved driveway all included as standard. Inside, the open-concept layout is bright and inviting, featuring a 12-foot patio door that fills the space with natural light. The gourmet kitchen boasts an oversized island, ceiling-height cabinetry, and plenty of storage perfect for family living and entertaining. Sleek ceramic flooring adds a modern touch to the main level. Upstairs, the spacious second-floor laundry room adds everyday convenience. The luxurious main bathroom is a standout, offering a freestanding soaker tub, separate glass shower, and double-sink vanity creating a spa-like retreat. An integrated garage provides secure parking and extra storage. Buyers also have the rare opportunity to select custom finishes and truly personalize the home to suit their taste. Located close to schools, parks, shopping, and local amenities, this beautifully designed home delivers comfort, style, and long-term value. This home is to be built make it yours today and move into a space tailored just for you! (id:60626)
Exp Realty
1106 8988 Patterson Road
Richmond, British Columbia
Experience luxury living at Concord Garden by Concord Pacific. This meticulously maintained unit features one bedroom, a spacious den (perfect as a guest room or nursery), granite countertops, stainless steel appliances, and A/C. Enjoy stunning mountain and city views. The exclusive Diamond Clubhouse offers top-notch amenities: a fitness center, yoga area, dance studio, sauna, hot tub, indoor pool, basketball and badminton courts, private theater, bowling alley, and more. One parking space is included. Centrally located near Walmart, Costco, T&T, the Canada Line station, and various dining and shopping options. Don´t miss this rare opportunity! **OPEN HOUSE: July 12th & 13th, 2-4PM (id:60626)
Exp Realty
13034 Boyne Road
North Dundas, Ontario
This absolutely stunning 5 bedroom 3 bathroom large home is ready for you! Sitting comfortably on 3/4 of an acre, you will LOVE the open-concept living spaces, updated modern kitchen with a spacious island and plenty of cabinetry, as well as the abundance of windows letting in so much nature light! The main level also has a bonus sitting room with cozy wood stove (installed 2023), adorable office nook, and laundry with a powder room. There are two separate sections to the second level - one with the primary bedroom, 4 piece ensuite and 3 bedrooms, then the other section with two more rooms and another full bathroom! Enjoy an expansive back yard with plenty of space for the kids to play, along with 3 storage sheds. Located only 5 minutes to Winchester or Chesterville, and 35 minutes to Ottawa! Welcome home! (id:60626)
Royal LePage Team Realty
834 School Avenue
Oliver, British Columbia
Ideally located across from Oliver Elementary School and Southern Okanagan Secondary, this stunning home offers the perfect blend of convenience, comfort, and style. Step outside to a scenic park right at your doorstep, creating a serene and family-friendly atmosphere. Extensively renovated from top to bottom inside and the yard + a brand-new deck—this home is move-in ready. The open-concept main floor is designed for modern living, featuring a bright and spacious layout. A sunroom at the front provides a cozy retreat, while two separate living rooms offer plenty of space for relaxation. With 4 bedrooms and 3 bathrooms, this home is ideal for families. The upper level includes 2 bedrooms, including a luxurious master suite with heated floors in the ensuite. The lower level features 2 additional bedrooms and a second living room, perfect for guests or a growing family. Enjoy privacy in the backyard, ample parking, with space for an RV. Located just minutes from town, this home is your gateway to the best of wine country living in Oliver. (id:60626)
Stonehaus Realty (Kelowna)
RE/MAX Realty Solutions



