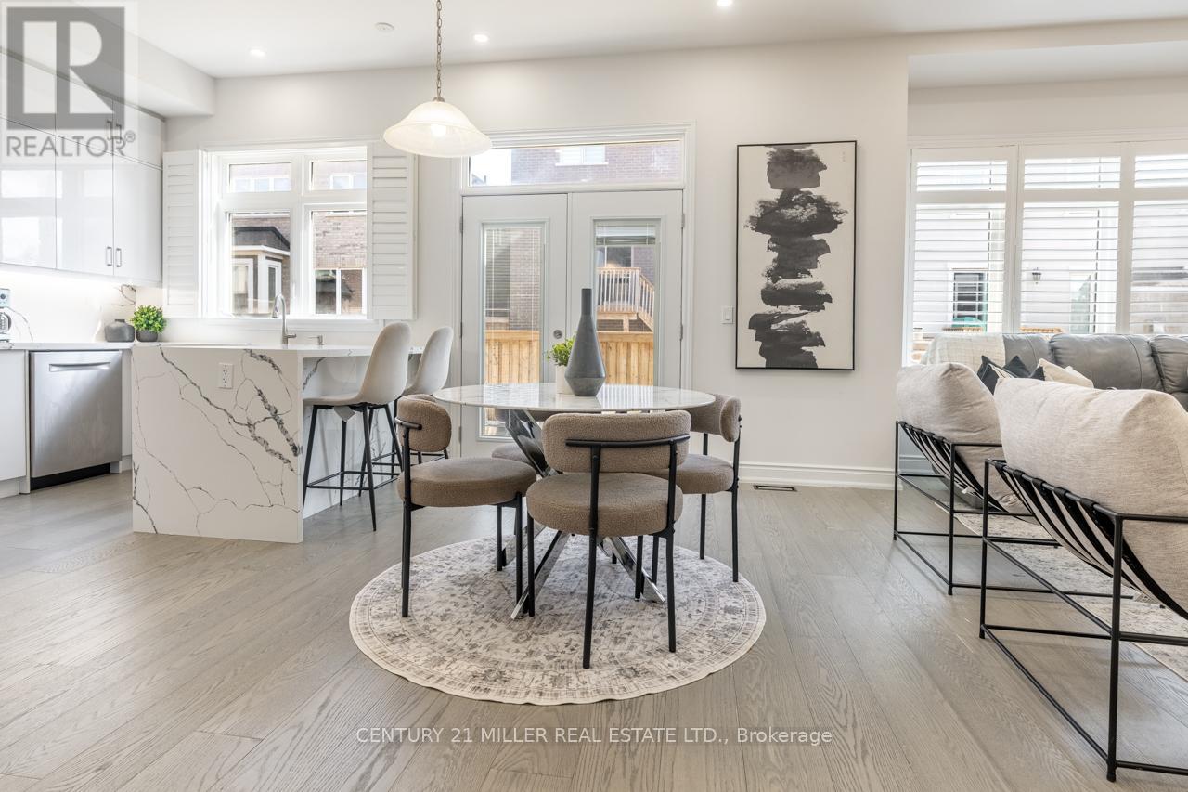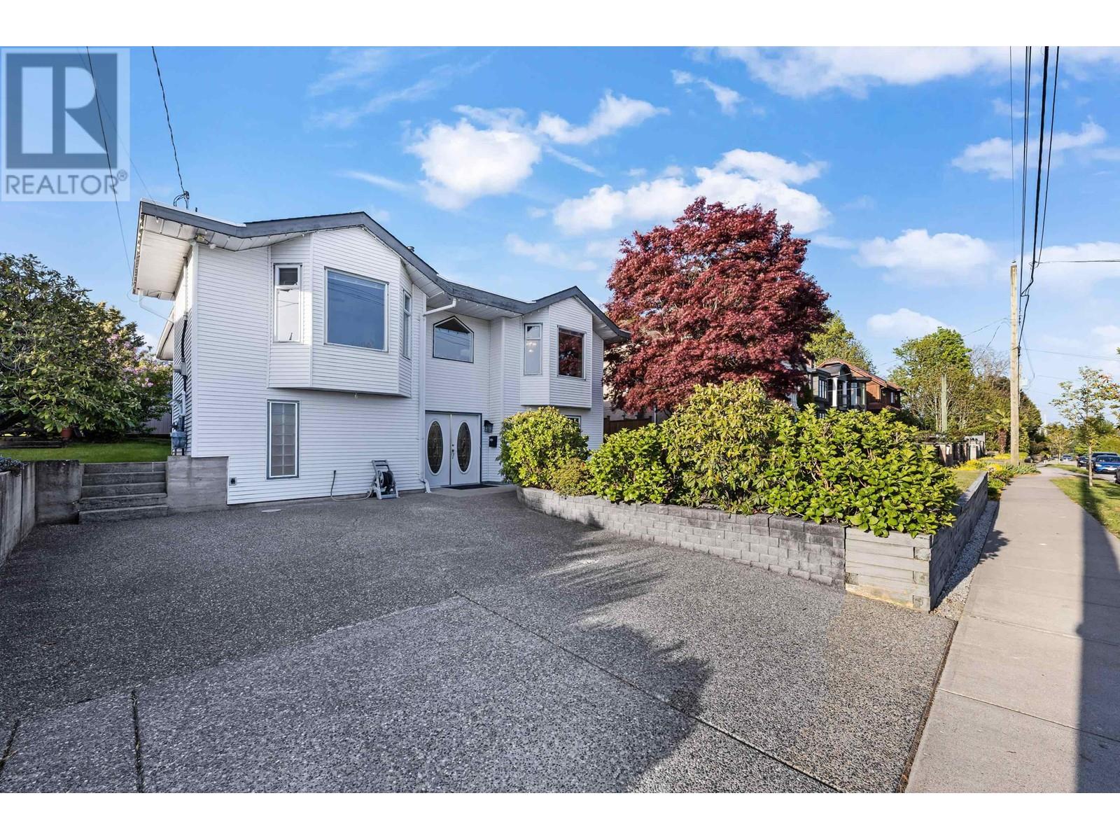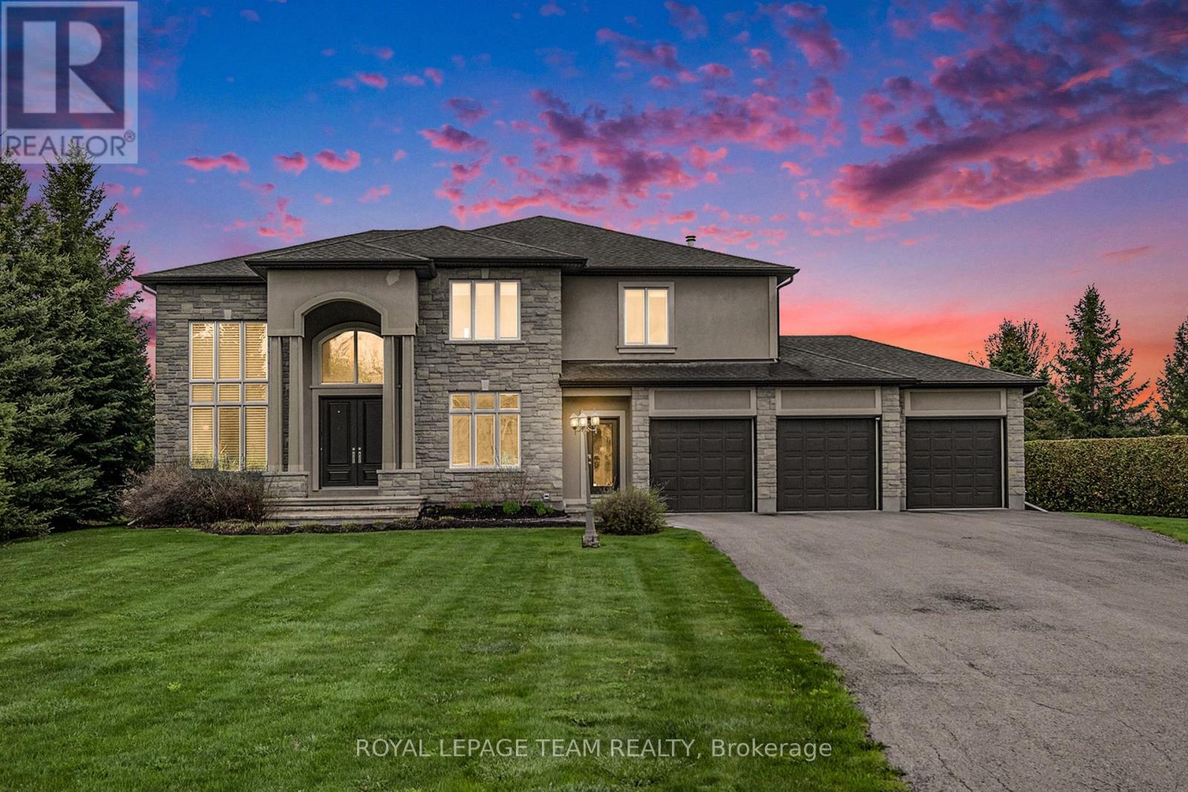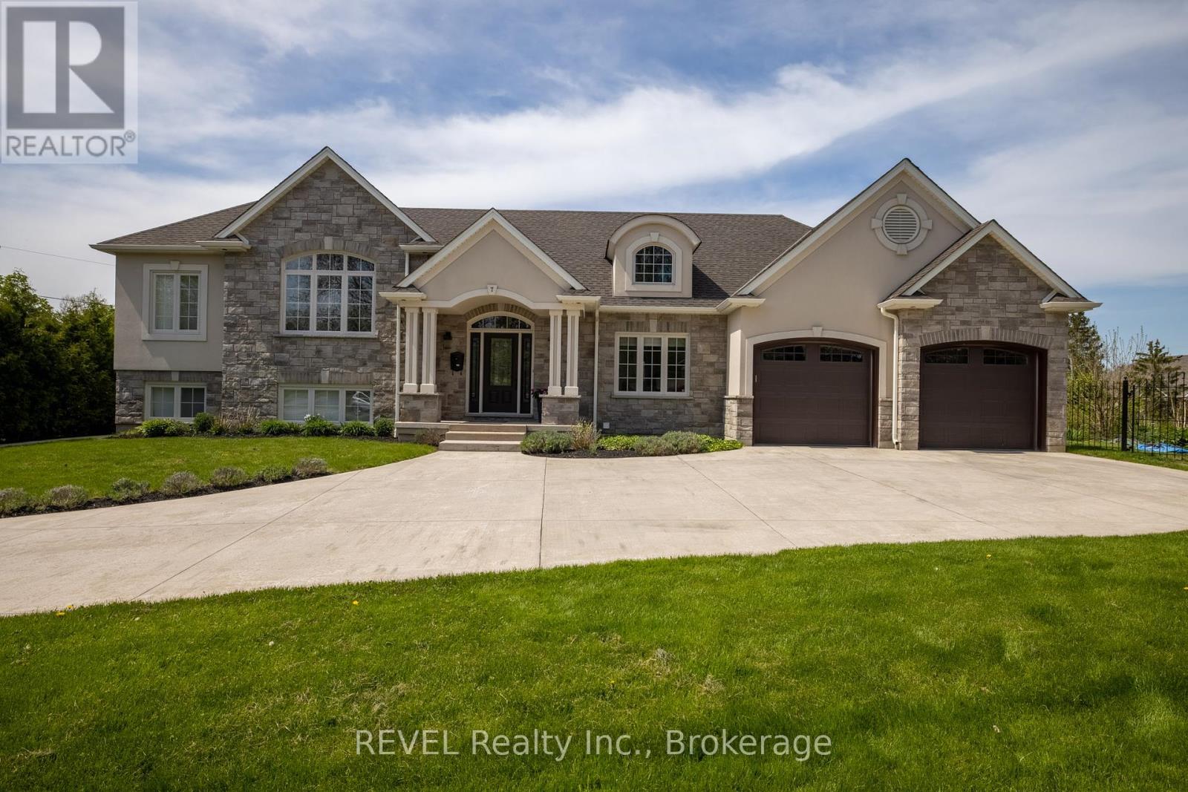219 Calais Drive Sw
Calgary, Alberta
5-BED | 4.5 BATHS | 4,125 TOTAL SQ.FT. | ATTACHED REAR GARAGE | LUXURY UPGRADES THROUGHOUT | HOME GYM | MOVE-IN READY | The Kennedy by Crystal Creek Homes offers more than 4,100 square feet of professionally curated living space with 5 bedrooms and 4.5 bathrooms across three fully finished levels. From its striking modern farmhouse exterior to the breezeway that keeps snowy boots out of your entryway, every detail was designed for real life. The oversized 2.5-car garage gives you space for bikes, tools, or a weekend project bench. Inside, the main floor feels expansive yet warm, with a full-height stone fireplace in the great room, a designer kitchen that makes every meal feel special, and a generous dining area that’s made for gathering. Upstairs, the second level includes three bedrooms, a bonus room, and convenient laundry. The entire top floor is your private retreat, with a stunning primary suite, spa-style ensuite, and a walk-in closet that goes on and on. Downstairs, the finished basement adds even more flexibility with a home gym, rec space, full bathroom, and guest bedroom. Central air, a tankless water heater, and energy-saving features round out the comfort. All of this is backed by a full builder warranty and located in Currie, one of Calgary’s most established inner-city neighbourhoods with parks, schools, a dog park, and downtown just minutes away. Book your showing and see what makes this home unforgettable. (id:60626)
Real Broker
3429 Post Road
Oakville, Ontario
Experience modern luxury in this rarely offered 4+1 bedroom, 5-bathroom home in Oakville's coveted Glenorchy neighbourhood. This is one of the nicest floor plans you'll find. Featuring over 2,850 sq. ft. plus a builder-finished basement, this 2021-built property showcases 10' main-floor ceilings, a large open-concept living area with a double-sided gas fireplace, and a gourmet eat-in kitchen featuring Quartz counters, built-in Bosch appliances, and extended cabinetry. Whether having large dinner parties or a separate living and lounge area is essential, you will appreciate the layout and the touch of separation without feeling closed off. Upstairs, four generously sized bedrooms each enjoy access to a bathroom highlighted by the primary suites spa-like 5-piece ensuite. The finished basement makes the perfect spot for movie nights and guest accommodation with the additional 4-piece bathroom. Conveniently located near top-rated schools, parks, and highways. Don't miss this contemporary gem - it's a must-see! (id:60626)
Century 21 Miller Real Estate Ltd.
19673 68a Avenue
Langley, British Columbia
Stunning 2-Storey + Basement Home in the Heart of Willoughby Heights! The main floor features 10' ceilings, extensive crown moulding, and a custom-designed kitchen complete with granite countertops and stainless steel appliances - perfect for entertaining family and friends in style. Upstairs, you'll find four spacious bedrooms, including a luxurious primary room with a vaulted ceiling, large walk-in closet, and a spa-like ensuite. The fully finished basement includes a legal 2-bedroom suite. Step outside into your own private backyard oasis, highlighted by a custom-built water feature perfect for relaxing evenings or weekend gatherings. All this in an unbeatable location, close to top-rated schools, shopping, restaurants, and transit. Open House Sunday July 27th. 1:00pm-3:00pm. (id:60626)
Homelife Benchmark Realty Corp.
7575 Milburough Line
Milton, Ontario
A Private Slice of Paradise in Milton Perfect for Growing or Multi-Generational Families! Welcome to your own serene retreat just 17 km from Burlington. Tucked away on a beautifully landscaped, fully fenced 0.65-acre lot, this custom 3,200 sq. ft. home combines peaceful country living with the convenience of nearby city amenities ideal for families who value space, privacy, and versatility. Step inside to a chef-inspired kitchen designed to impress, featuring soaring vaulted ceilings, elegant quartz countertops, an expansive 8-foot island, soft-close cabinetry, and premium Jenn-Air appliances. The open-concept layout flows seamlessly into a sun-drenched dining area with a stunning wall of windows showcasing lush greenery, and a spacious living room with a cozy fireplace and vaulted ceilings perfect for entertaining or unwinding in comfort. The main level offers three generous bedrooms and two full bathrooms, including a luxurious primary suite with vaulted ceilings, three closets, and a beautifully updated spa-like ensuite. Upstairs, you'll find a private retreat-style second primary suite with its own 2-piece bath and flexible living or office space ideal for guests, teens, or working from home. The lower level features a large family room with a fireplace and a dedicated workshop a dream space for hobbyists or DIY enthusiasts. At the opposite end of the home, a separate entrance leads to a full in-law suite through a practical mudroom, providing exceptional flexibility for extended family or long-term guests. Enjoy peace of mind year-round with a backup generator that ensures continued comfort and security. This rare offering delivers the best of both worlds: tranquil living in a park-like setting, with all the essentials just minutes away. (id:60626)
RE/MAX Escarpment Realty Inc.
7575 Milburough Line
Campbellville, Ontario
A Private Slice of Paradise in Milton – Perfect for Growing or Multi-Generational Families! Welcome to your own serene retreat just 17 km from Burlington. Tucked away on a beautifully landscaped, fully fenced 0.65-acre lot, this custom 3,200 sq. ft. home combines peaceful country living with the convenience of nearby city amenities — ideal for families who value space, privacy, and versatility. Step inside to a chef-inspired kitchen designed to impress, featuring soaring vaulted ceilings, elegant quartz countertops, an expansive 8-foot island, soft-close cabinetry, and premium Jenn-Air appliances. The open-concept layout flows seamlessly into a sun-drenched dining area with a stunning wall of windows showcasing lush greenery, and a spacious living room with a cozy fireplace and vaulted ceilings — perfect for entertaining or unwinding in comfort. The main level offers three generous bedrooms and two full bathrooms, including a luxurious primary suite with vaulted ceilings, three closets, and a beautifully updated spa-like ensuite. Upstairs, you’ll find a private retreat-style second primary suite with its own 2-piece bath and flexible living or office space — ideal for guests, teens, or working from home. The lower level features a large family room with a fireplace and a dedicated workshop — a dream space for hobbyists or DIY enthusiasts. At the opposite end of the home, a separate entrance leads to a full in-law suite through a practical mudroom, providing exceptional flexibility for extended family or long-term guests. Enjoy peace of mind year-round with a backup generator that ensures continued comfort and security. This rare offering delivers the best of both worlds: tranquil living in a park-like setting, with all the essentials just minutes away. Don’t miss your chance to own this truly special home! (id:60626)
RE/MAX Escarpment Realty Inc.
20502 76a Avenue
Langley, British Columbia
Located in Willoughby Langley. You'll fall in love with this popular Westridge Corner single family floorplan by Foxridge Homes. Airy 10' ceilings, oversized windows and a thoughtfully designed layout. The open concept layout flows into a gourmet kitchen featuring quartz countertops, stainless steel appliances, and pantry. The upper floor features 3 generous sized bedrooms with a retreat-like primary bedroom, large walk-in closet and ensuite. Basement includes a fully finished 1-bedroom legal suite, plus 1-bedroom outside. Phase 3 is walking distance to the Willoughby Town Centre, RE-Secondary, Peter Ewart and Donna Gabriel Robins Elementary/Park! The living room has large windows facing South, and you can enjoy the sunshine on the sofa. The corner house has an exclusive private garden. (id:60626)
Optim Pacific Realty
957 Stewart Avenue
Coquitlam, British Columbia
First time on the market! This spacious 3-bedroom, 2-bathroom home offering 2,836 sqft of living space in the heart of Coquitlam with great river and cityscape views. Enjoy a large covered deck, massive party patio, vibrant garden, and convenient back lane access with ample parking. Located near top schools, parks, shops, Vancouver Golf club, highway 1 and transit, this property has it all and is perfect for growing families or investors. With huge redevelopment potential, this is a rare opportunity to renovate to live, invest, build a coach house or tear down and build a multiplex in one of Coquitlam´s most desirable neighborhoods. Take a look at the custom website and book your private viewing today! (id:60626)
Exp Realty
51 550 W 28th Avenue
Vancouver, British Columbia
Rare opportunities to own brand new Lilibet Homes. Situated on the quiet street close to Queen Elizabeth Park and Hillcrest Community Center, and King Edward Skytrain Station. Built by reputable Vancouver-based developer, Intergulf. 1308sqft interior size with total 422sqft outside space of front and back patio on main floor as well as large roof deck access from the south-facing master bedroom. Convenient underground parking lot. Air-conditioning, engineered hardwood floor. All kitchen are equipped with premium Miele appliances including 30-inch oven, 5-burner gas cooktop, 30-inchfridge with bottom-mount freezer. Best Choice for luxury, comfortable and convenient urban lifestyle such in high demanding location of Vancouver Westside. (id:60626)
RE/MAX Crest Realty
5386 Mansel Crescent
Ottawa, Ontario
Beautifully designed custom home on premium corner lot in sought-after neighborhood. Boasting 4 spacious bedrooms and 3.5 bathrooms, this residence offers a seamless blend of elegance and functionality. Step inside to soaring 18-foot ceilings that create a dramatic, open ambiance, complemented by abundant natural light. Quartz countertops throughout add a touch of modern sophistication, while refined architectural details elevate every space. Enjoy thoughtfully planned living areas, including a luxurious private en-suite retreat, a Jack & Jill bathroom for added convenience, and a partially finished basement with endless possibilities for customization. The extra-deep backyard provides ample room for outdoor entertaining or quiet relaxation. With high-end finishes, a versatile layout, and a prime location close to top amenities, this home truly checks every box for comfort, style, and everyday convenience. (id:60626)
Royal LePage Team Realty
5769 Genni's Way
Sechelt, British Columbia
Stunning, modern 7 bedroom custom built luxury home with floor to ceiling windows, wide plank white oak flooring and a massive deck with panoramic views. Primary residence offers street level bungalow style living. Chef´s kitchen featuring oversized island and quality appliances. The master bedroom has lovely views and deck access, a huge walk-in closet and spa-inspired bathroom. Two other large bedrooms and bath complete the main floor. The lower level offers a walk-out family/media room and a guest bedroom. Additionally, the home includes a legal two-bedroom suite, a licensed airbnb suite and separate office space. (id:60626)
Sotheby's International Realty Canada
11 2290 Boley Street
Abbotsford, British Columbia
Experience elevated living in this custom-designed home at Timberlane Phase 2 by Algra Bros-crafted as the personal residence of a professional interior designer. Spanning 3,616 sq ft, it features 4 beds & 2 baths up, powder room & office on the main, plus a fully finished lower level with 2 beds, rec room & flex. Every detail reflects designer touches: upgraded appliances, quartz counters, custom lighting, curated finishes, and built-in features throughout. Floor-to-ceiling windows and a NanaWall frame unobstructed Mt. Baker views, leading to a heated, covered patio and turfed yard. A truly elevated, move-in ready home with countless thoughtful upgrades. (id:60626)
Royal LePage Little Oak Realty
7 Parklane Crescent
St. Catharines, Ontario
Discover the Ideal Blend of Urban Luxury and Sustainable Living. A custom-built home that combines city living with eco-conscious design. Situated on a 0.6-acre lot in one of the city's most prestigious neighborhoods. From the moment you arrive, the home makes a lasting impression. A wide concrete driveway, clean architectural lines, and timeless curb appeal lead to a double car garage Step inside and immediately feel the warmth of a space that was thoughtfully crafted to evolve with your lifestyle. The main floor office offers flexibility and can be easily converted into a bedroom. The heart of the home, the kitchen boasts custom white maple cabinetry, quartz countertops, and clever features such as an appliance garage. Adjacent is a cozy family room centered around a gas fireplace, with patio doors that open to a covered porch, complete with automatic screens and retractable awnings. Perfect for enjoyment and bug-free relaxation. What truly sets this property apart is its dedicated organic farming zone, which includes 15 mature fruit trees and more than 15 varieties of medicinal herbs. The backyard oasis is fully fenced, surrounded by mature cedars, and designed for privacy. With two separate entrances, the layout is perfect for potential in-law suites. The basement, with 9-foot ceilings, is roughed-in for a kitchen and bathroom offering endless possibilities for customization. No expense was spared in construction. Built with 5/8-inch drywall for enhanced durability and soundproofing, it features 3/4-inch hickory wood and cork flooring, custom maple cabinetry, and in-floor heating across four zones in the lower level. Enjoy state-of-the-art air and water filtration systems, including plasma and HEPA filters, a heat exchanger, humidifier, and alkaline water . This home is a perfect harmony of style, functionality, and sustainability. Touring this property will give you valuable insight into its unique features. More detailed information available upon request. (id:60626)
Revel Realty Inc.














