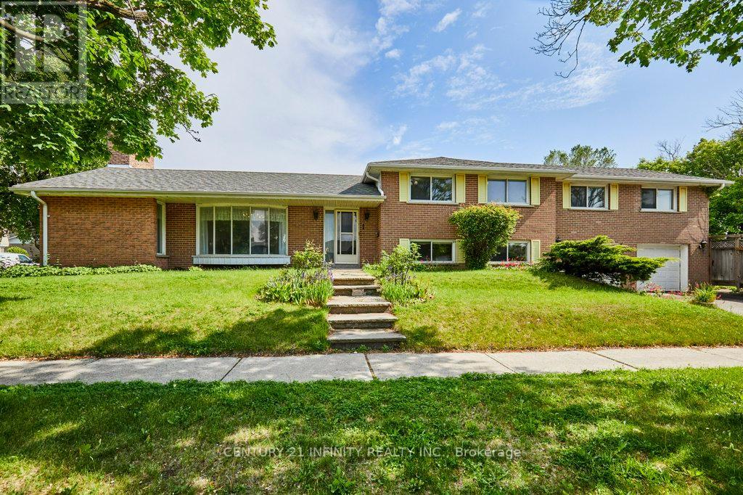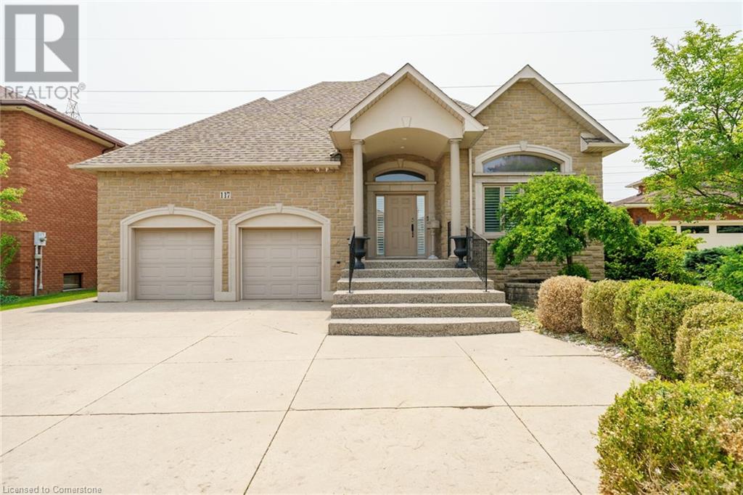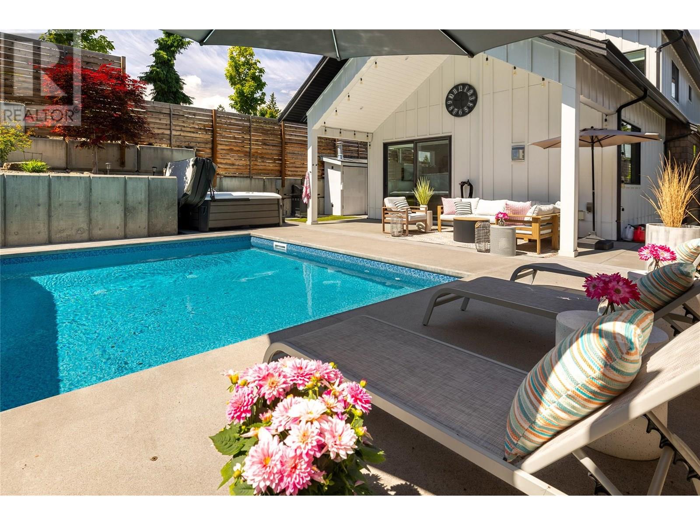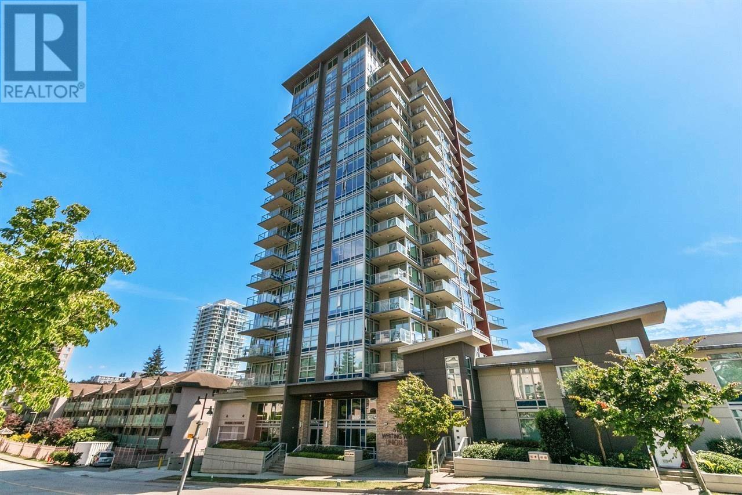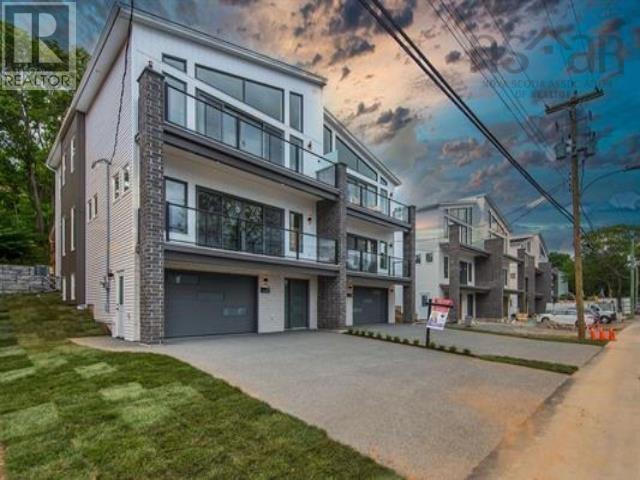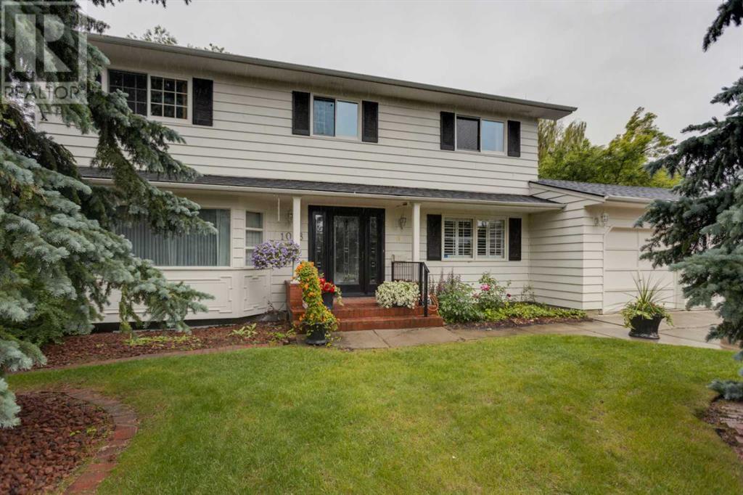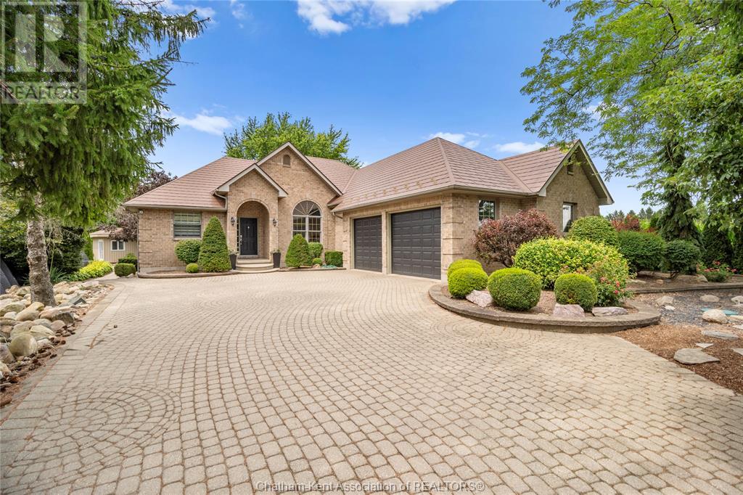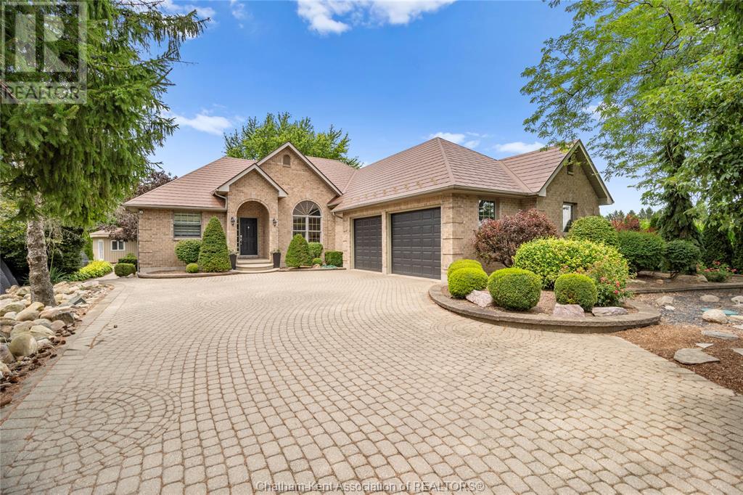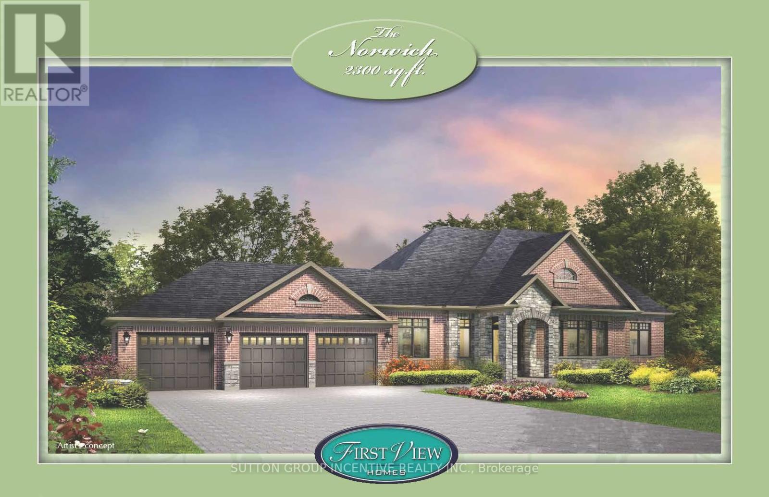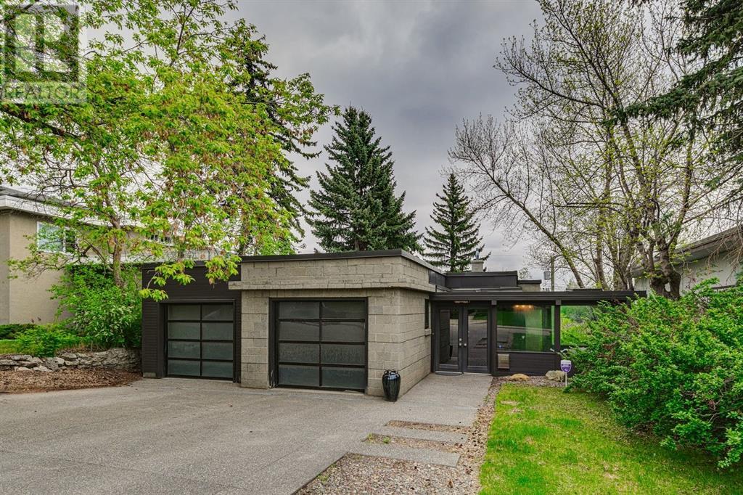1 Goodland Gate
Toronto, Ontario
No games, offers anytime! Welcome to 1 Goodland Gate, the home of your dreams! Have you always imagined having your very own postal code? Here's your chance to make that dream a reality! This stunning custom sidesplit is nestled on an expansive 50' x 150' corner lot and has been cherished by the same family for many years. With 5 spacious bedrooms and 2 bathrooms, this residence offers an impressive 2,103 square feet of above-grade living space. The main floor showcases a breathtaking open-concept great room featuring gleaming hardwood floors, soaring vaulted ceilings, and a striking floor-to-ceiling oversized brick wood-burning fireplace. This versatile space combines the living room, dining area, and an optional home office nook, perfect for today's lifestyle. The bright and spacious eat-in kitchen is equipped with tiled floors, high ceilings, and a skylight, adding to the home's charm. A separate side entrance to the basement is conveniently located just off the kitchen. Upstairs, an impressive addition over the two-car garage has created two exceptionally large bedrooms, each featuring double closets and oversized windows that invite the sunshine in. Three additional bedrooms and a 4-piece bathroom round out the upper level, providing ample space for family and guests. The basement is a true bonus, offering an expansive crawl space for all your storage needs, a utility room complete with laundry facilities, and a massive recreation room with ample above-ground windows and a dry bar. You'll also find a convenient 3-piece bathroom and interior access to the two-car garage. Ideally located in the highly sought-after Agincourt area, this home is mere minutes from Highway 401 and boasts proximity to top-rated schools, shopping centers, places of worship, Agincourt Go Station, and public transit.. Don't miss out on this incredible opportunity - make this house your forever home! (id:60626)
Century 21 Infinity Realty Inc.
117 Christopher Drive
Hamilton, Ontario
Welcome to 117 Christopher Drive! This exceptional bungalow is a true masterpiece, custom-built to the highest standards, offering over 4,000 sq. ft. of beautifully finished living space. With 2+2 bedrooms, 5 bathrooms, and 2 fully equipped kitchens, this home is perfect for large or extended families. The fully independent in-law suite features 8.5-ft ceilings and its own private walk-up to the garage and side entrance. Ideal for entertaining, this home boasts a covered deck, a stunning saltwater inground pool (installed in 2020), and an outdoor bathroom, creating the perfect setting for relaxation and gatherings. (id:60626)
RE/MAX Escarpment Realty Inc.
765 Barnaby Road
Kelowna, British Columbia
*OPEN HOUSE JULY 27 11-12:30*- Nestled in one of Kelowna’s most desirable neighbourhoods, this thoughtfully designed home captures the essence of modern Okanagan living—close to schools, parks, wineries, breweries, shopping & the lake. The timeless Cedarwood-style exterior sets the tone, with classic board-and-batten finishes & large windows & doors opening to a seamless indoor-outdoor experience. The backyard is a true private sanctuary—featuring a saltwater pool, hot tub & patio perfect for entertaining. Inside, the main level is bright & welcoming with an open-concept layout & soft, natural finishes. A stunning white kitchen is framed by slat shiplap details & accented by pendant lighting & quartz counters. The adjacent dining & living areas flow effortlessly, highlighted by vaulted ceilings, skylight & large sliders to the patio. The main floor also includes a light-filled office & powder room. Upstairs, the primary suite is a calming retreat with a walk-in closet, ensuite & private patio with peek-a-boo lake views. Three additional bedrooms, a full bathroom & laundry room complete the upper level. Downstairs, a one-bedroom in-law suite with a full bathroom & kitchenette offers excellent flexibility for guests or extended family. The oversized garage features 12-foot ceilings & a large mechanical/storage area ideal for seasonal items. Equipped with solar panels, this home is incredibly energy efficient. This is more than a home—it’s a lifestyle of effortless luxury, rooted in the heart of the Okanagan. (id:60626)
RE/MAX Kelowna - Stone Sisters
15 Johnson Crescent
Halton Hills, Ontario
Welcome to this stunning family home perfectly situated on a large corner lot overlooking greenspace, where timeless curb appeal and thoughtful updates come together to create the ultimate living experience. A double-wide private driveway and a two-car garage provide ample parking,while stamped concrete along the front enhances the property's striking first impression. Step inside through the impressive front foyer, where a soaring cathedral ceiling and a sweeping wrap-around centre staircase set an elegant and grand tone, while the home is capped with crown moulding throughout. The main floor offers a harmonious blend of functionality and sophistication, featuring a spacious, updated kitchen complete with granite countertops, stylish backsplash, built-in gas cooktop, oven and warming drawer, as well as a counter depth built in fridge, under-cabinet lighting, and generous cabinetry ideal for both everyday living and entertaining. Enjoy the flexibility of separate living, family, and dining rooms, offering distinct spaces for relaxing and hosting. A convenient man door from the garage leads directly into the laundry/mudroom, adding practicality to your day-to-day routine. Upstairs, you'll find four generously sized bedrooms and two bathrooms, including a luxurious primary suite. The expansive primary bedroom boasts a walk-in closet and a newly renovated ensuite bath designed to be your personal retreat.The finished basement provides a powder room and a spacious layout that currently provides tons of storage, that can be tailored to suit your lifestyle whether thats a home theatre, gym, playroom, or additional entertaining area. Outdoors, your private backyard escape awaits. Stamped concrete continues into the rear patio, offering a perfect setting for al fresco dining and lounging. A modern swim spa and hard top 12x 14 canopy patio furniture, surrounded by ample yard space and mature landscaping for added privacy and relaxation. (id:60626)
Royal LePage Real Estate Associates
1701 518 Whiting Way
Coquitlam, British Columbia
Welcome to Union´s prestigious Estate Collection. This spacious 3 bed, 3 bath home spans 1,505 sqft with expansive SW views of Mt. Baker, Fraser River & city skyline. Enjoy 2 large balconies, oversized windows, and over-height ceilings that flood the space with natural light. Gourmet kitchen features integrated European appliances, waterfall quartz counters & abundant storage. Primary suite boasts a walk-in closet, double vanity, and spa-inspired shower. Air conditioning, 2 side-by-side parking stalls, and premium finishings throughout offer true comfort. Located in West Coquitlam just steps to Lougheed SkyTrain, shops, parks, and SFU. Ideal for families or professionals seeking style, size, and convenience in a growing community. No Open House-Showings by appointment only. Please allow 24 hours´ notice for tenant. (id:60626)
Royal LePage West Real Estate Services
394 Shore Drive
Bedford, Nova Scotia
Welcome to 394 Shore Drive! Wake up to the spectacular waterviews of the Bedford Basin and its picturesque sailboats. Located directly across from the Bedford Yacht Club, this amazing home offers elegance and class. A 3 year social membership is included with this home for the yacht club to offer the sense of community lifestyle that accompanies living on Shore Drive. The main floor is a large open concept featuring two balconies on the front and a covered deck on the back for privacy. The kitchen boasts a huge quartz island with a large separate pantry providing an abundance of storage. A grand dining and entertaining area with balcony access on the front to admire the constant view and a private patio on back for bbq. This home is built with highest quality features with hardwood throughout and quartz everywhere. The three bedrooms up each have their own private ensuite. The master has high vaulted ceiling and wall to wall to patio doors. The ensuite has a double shower 7 foot shower and a free standing tub. The balcony off the master is great for the morning coffee or to relax in the evening as the sunsets over the water. Huge walk in closet and a separate closet for that significant other. Laundry room equipped with sink and cabinets for storage. The basement has a separate self contained area for those private guests including a wet bar, the 4th bedroom and its own private bath as well. A built in garage and an aggregate driveway. A ducted heat pump system to offers both heating and cooling for your added comfort. Windows galore! A bright, spacious and desirable home offers you a lifestyle and not just a place to hang your hat! Maintenance free! Don't miss your chance to life the quaint and tranquil life of being part of the Shore Drive community! (id:60626)
RE/MAX Nova (Halifax)
1028 Kerfoot Crescent Sw
Calgary, Alberta
First time offered for sale! Waiting for you to bring your own style and design, this well-maintained original owner home is located on a quiet cul-de-sac in Kelvin Grove. Ideal for families with 4 bedrooms, 4 bathrooms and multiple living spaces. The main floor with centre entry hall design and large principal rooms makes this home ideal for entertaining. Centrally located, the kitchen is the heart of this level flowing into the living and formal dining areas. Off the dining room is a side patio with a brick grill. A large family room with gas burning fireplace, laundry room with sink and 2 pc bath finish of the main floor. The upper level contains 4 nice sized bedrooms and a 4-pc bath. The large primary has a 3pc ensuite and his/hers closets. On the lower level there is a den with an adjoining 3 pc bath, perfect for guests and teens. The layout accommodates a nice sized rec room with wood burning fireplace and wet bar as well as an additional games/flex area made to accommodate a pool table. Two-level temperature control and central air conditioning insure you stay comfortable all year round. Hardwood floors may be present under existing flooring. Fully landscaped the west facing back yard offers mature gardens, trees, a large patio, and deck with BBQ gas line. Walking distance to all levels of schools including Chinook Park Elementary, Henry Wisewood High School and Calgary Jewish School. Close to Mount Royal University, Rockyview Hospital & South Glenmore Park. Minutes to Chinook Center. Easy access to Macleod Trail S & Heritage Dr. (id:60626)
Royal LePage Benchmark
7423 Riverview Line
Chatham-Kent, Ontario
Welcome to this custom brick bungalow—a truly rare find—nestled on nearly 2.5 acres of pristine riverfront property. Offering the perfect blend of privacy, elegance, and comfort, this home is designed for those who appreciate space, style, and stunning natural surroundings.Step inside to discover a beautifully updated interior, featuring gorgeous plank hardwood floors throughout the main level, and a modern white and white oak kitchen that’s been tastefully redesigned for both function and beauty. The spacious living room boasts large windows overlooking the backyard oasis, a natural gas fireplace, and custom built-ins that add warmth and luxury. With 3 bedrooms, including a serene primary suite with walk-in closet, ensuite bath, and patio doors leading to the backyard retreat, every detail invites relaxation. The second bedroom features a stylish cheater ensuite, recently updated with modern finishes. Downstairs, the finished basement offers a perfect space to unwind or entertain with a wet bar, pool table, large rec area, cozy sitting space, full bath, bedroom, and ample storage. Outside is your own private oasis—complete with a sprawling patio, on-ground pool, and breathtaking river views. A heated and insulated 40x80 shop provides endless possibilities for work, hobbies, or storage, while the oversized double garage adds everyday convenience. This is more than a home—it’s a lifestyle. Peace, privacy, and perfection on the river. (id:60626)
Keller Williams Lifestyles Realty
Barbara Phillips Real Estate Broker Brokerage
7423 Riverview Line
Chatham, Ontario
Welcome to this custom brick bungalow—a truly rare find—nestled on nearly 2.5 acres of pristine riverfront property. Offering the perfect blend of privacy, elegance, and comfort, this home is designed for those who appreciate space, style, and stunning natural surroundings.Step inside to discover a beautifully updated interior, featuring gorgeous plank hardwood floors throughout the main level, and a modern white and white oak kitchen that’s been tastefully redesigned for both function and beauty. The spacious living room boasts large windows overlooking the backyard oasis, a natural gas fireplace, and custom built-ins that add warmth and luxury. With 3 bedrooms, including a serene primary suite with walk-in closet, ensuite bath, and patio doors leading to the backyard retreat, every detail invites relaxation. The second bedroom features a stylish cheater ensuite, recently updated with modern finishes. Downstairs, the finished basement offers a perfect space to unwind or entertain with a wet bar, pool table, large rec area, cozy sitting space, full bath, bedroom, and ample storage. Outside is your own private oasis—complete with a sprawling patio, on-ground pool, and breathtaking river views. A heated and insulated 40x80 shop provides endless possibilities for work, hobbies, or storage, while the oversized double garage adds everyday convenience. This is more than a home—it’s a lifestyle. Peace, privacy, and perfection on the river. (id:60626)
Keller Williams Lifestyles Realty
Barbara Phillips Real Estate Broker Brokerage
Lot 3 Cottonwood Street
Springwater, Ontario
Build this popular 2300 square foot bungalow with 3 car garage by First View Homes, on a large 1/2 acre lot in prestigious Anten Mills Estates. This floor plan has 3 bedrooms and 2 1/2 baths, as well as a study, for the growing number of people who work from home. Also, the builder will accommodate modifications to suit your particular lifestyle. There are a variety of bungalow and 2 storey models to choose from, and all lots are large enough to accommodate an inground pool. Homes will be ready for occupancy in the spring of 2026. Lots of this size (98.5' x 213') are becoming extremely rare, so take the 10 minute drive from Barrie and see what rural country living has to offer. **Deposit is 10% over 5 months** (id:60626)
Sutton Group Incentive Realty Inc.
4446 Lakeside Drive
Lincoln, Ontario
Situated on a quiet street with direct, unobstructed views of Lake Ontario, 4446 Lakeside Drive is a 1,276 sqft bungalow that presents a great opportunity in Beamsville. This property features a long driveway with ample parking for multiple vehicles, boats or RVs. along with a single car garage. Charming stone front porch offers the perfect setting for enjoying morning coffee while taking in the spectacular lake views. Inside, abundant windows flood the home with natural light. Generous kitchen features a practical layout with cook top, built-in oven and extensive countertop space for the home chef. Convenient mudroom provides practical storage and potential laundry hook ups for added convenience. The oversized dining room is a true highlight with its impressive tall ceilings, modern pot lights and expansive windows showcasing amazing views of the front yard and lake beyond. Additional secondary dining area accommodates larger family gatherings and holiday entertaining with ease. Inviting living room centers around a charming wood burning fireplace and cozy window bench creating the perfect retreat to relax on cold winter days. Well-appointed 4pc bath offers ample storage for linens and essentials. Primary bedroom boasts a substantial walk-in closet, bright windows for natural light, and a delightful window bench perfect for escaping with a favorite book. Second bedroom provides good dimensions with large closet space for storage needs. The unfinished basement presents endless possibilities with substantial storage space and potential for future development. Outdoor living continues in the huge backyard featuring a cozy patio area that creates an ideal setting for summer BBQs and family gatherings under the open sky. With a little TLC and your own cosmetic touches, you can transform this spectacular lakefront property into your dream forever home! Don't miss this opportunity to own a piece of lakeside paradise in Beamsville. (id:60626)
RE/MAX Niagara Realty Ltd
1222 18 Street Nw
Calgary, Alberta
A masterful modern renovation infused with the timeless elegance of 1950s design. Perched on a coveted ridge lot in prestigious Briar Hill, this exceptional hillside walk-out captivates from the moment you arrive. A lush canopy of mature trees and sculpted landscaping welcomes you, setting the tone for what lies beyond. Step into an expansive sunroom bathed in natural light, with soaring skylights and walls of glass that blur the line between indoors and nature. It's the perfect sanctuary to unwind—whether you're sipping a fine wine or indulging in a favourite novel, enveloped in serene beauty. Step into a grand foyer featuring sculptural concrete wall elements and a sleek glass-railed staircase that set the tone for sophisticated living. The front den offers a quiet retreat, while the expansive living room seamlessly flows toward the rear deck, perfectly framed by mature evergreens that provide unparalleled privacy. Crafted for both style and function, the kitchen and dining areas are an entertainer’s dream. The kitchen exudes contemporary glamour with pristine white cabinetry, a mirrored pantry and backsplash, and mid-century lighting. An oversized eat-up island anchors the space, offering abundant storage, while a suite of top-tier appliances, including a Viking wall oven, Miele microwave and dishwasher, a Sub-Zero refrigerator, and a Gaggenau cooktop complete the look. The adjoining dining room is truly impressive in scale and design, offering sweeping views of the Downtown skyline—a stunning backdrop for unforgettable gatherings. Descending to the lower level, you're greeted by rich hardwood floors and subtle stair lighting that create an inviting ambiance. This level is thoughtfully designed as a private retreat, with dedicated spaces for work and rest. The sophisticated home office is enclosed with smoked glass doors and enhanced by custom built-in cabinetry, while a striking feature wall conceals cleverly integrated storage. Three generously sized bedrooms a re tucked away on this level, along with a beautifully appointed full bathroom. The primary suite is set apart for ultimate seclusion, enveloped by expansive windows that frame the surrounding landscape. Indulge in a lavish ensuite featuring a deep soaker tub, a sleek glass enclosed shower, and a fully customized walk-in closet—crafted for both luxury and functionality. For the gardening enthusiast, the secluded rear and side yards offer a canvas to create your own private outdoor sanctuary; lush, serene, and tailored to your vision. Thoughtfully integrated into the design, an expansive under deck storage area provides a secure and discreet solution for all your seasonal essentials, ensuring both elegance and practicality are maintained. This Homs is truly in an unbeatable location ideally situated within walking distance to multiple recreational facilities, public transit, the downtown core, Kensington, SAIT, schools, and both the Foothills and The Alberta Children's Hospital. (id:60626)
RE/MAX House Of Real Estate

