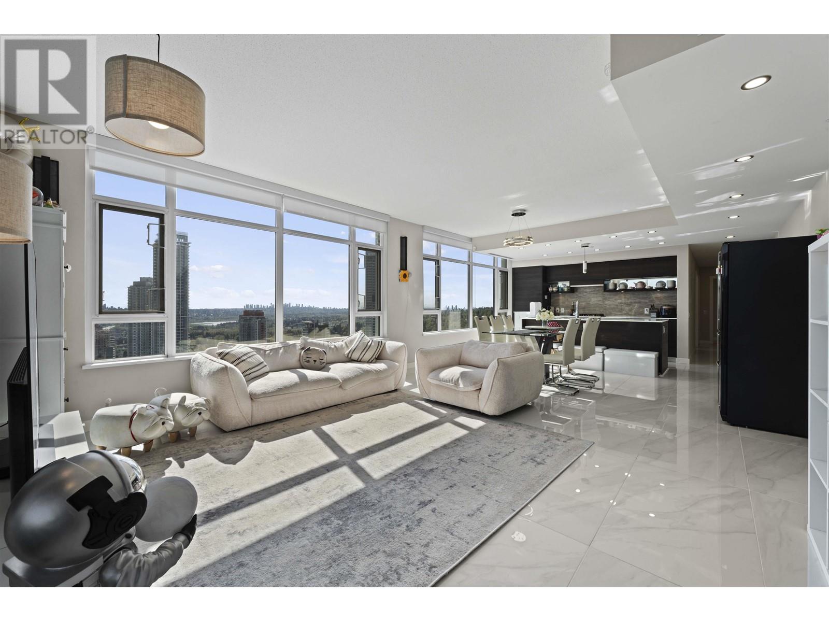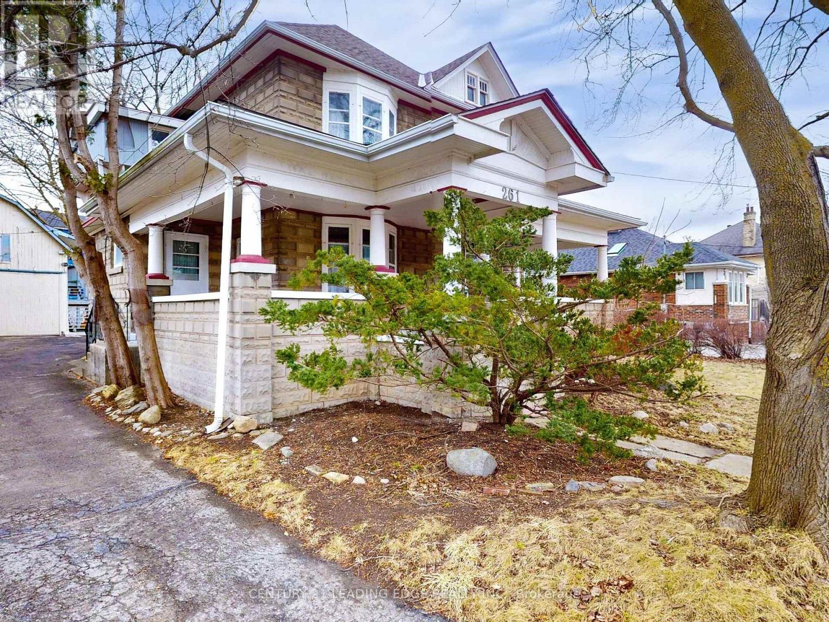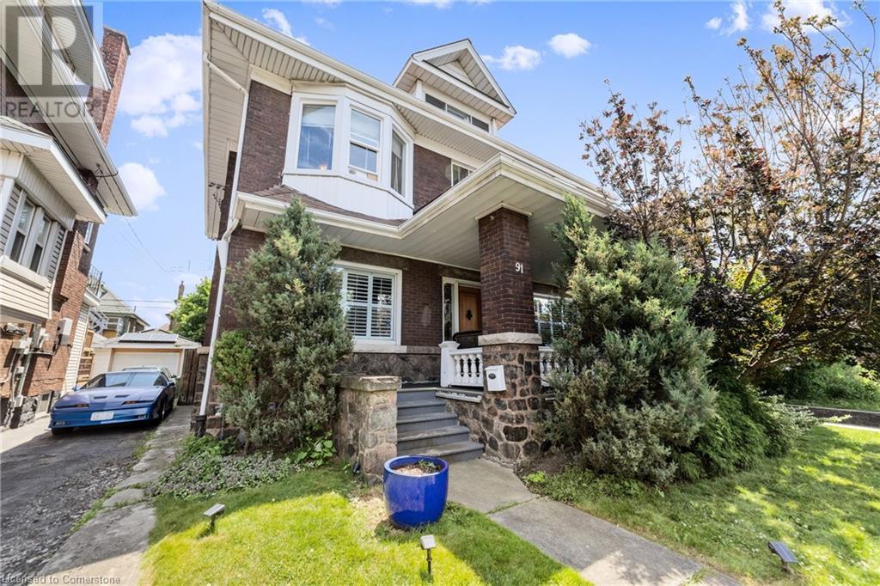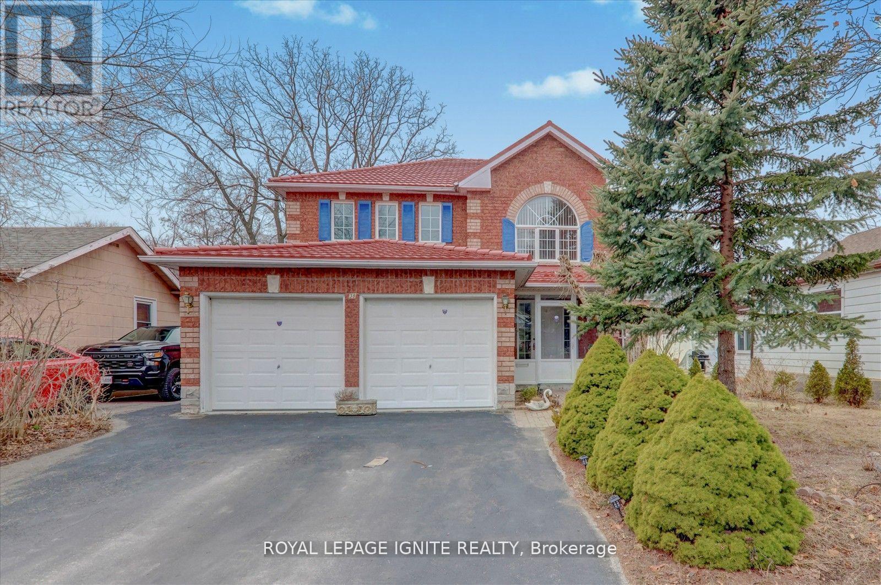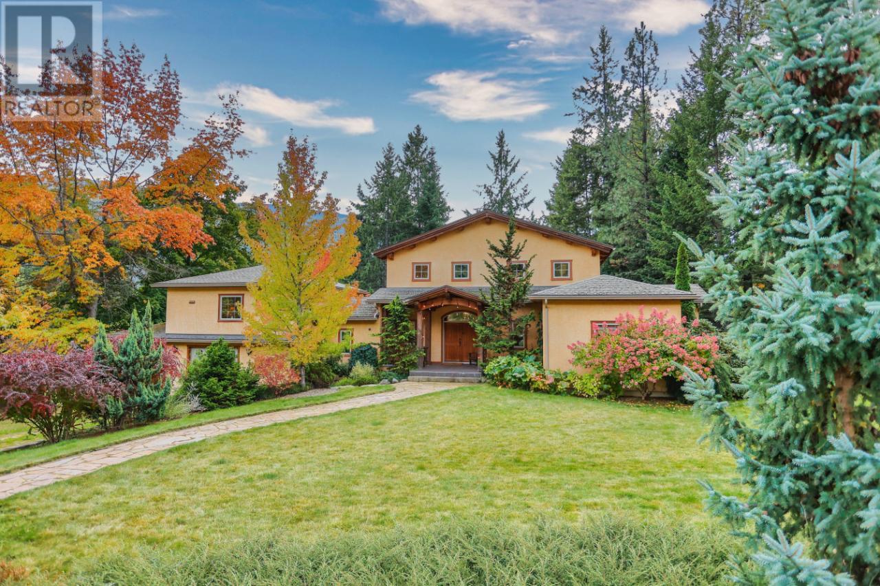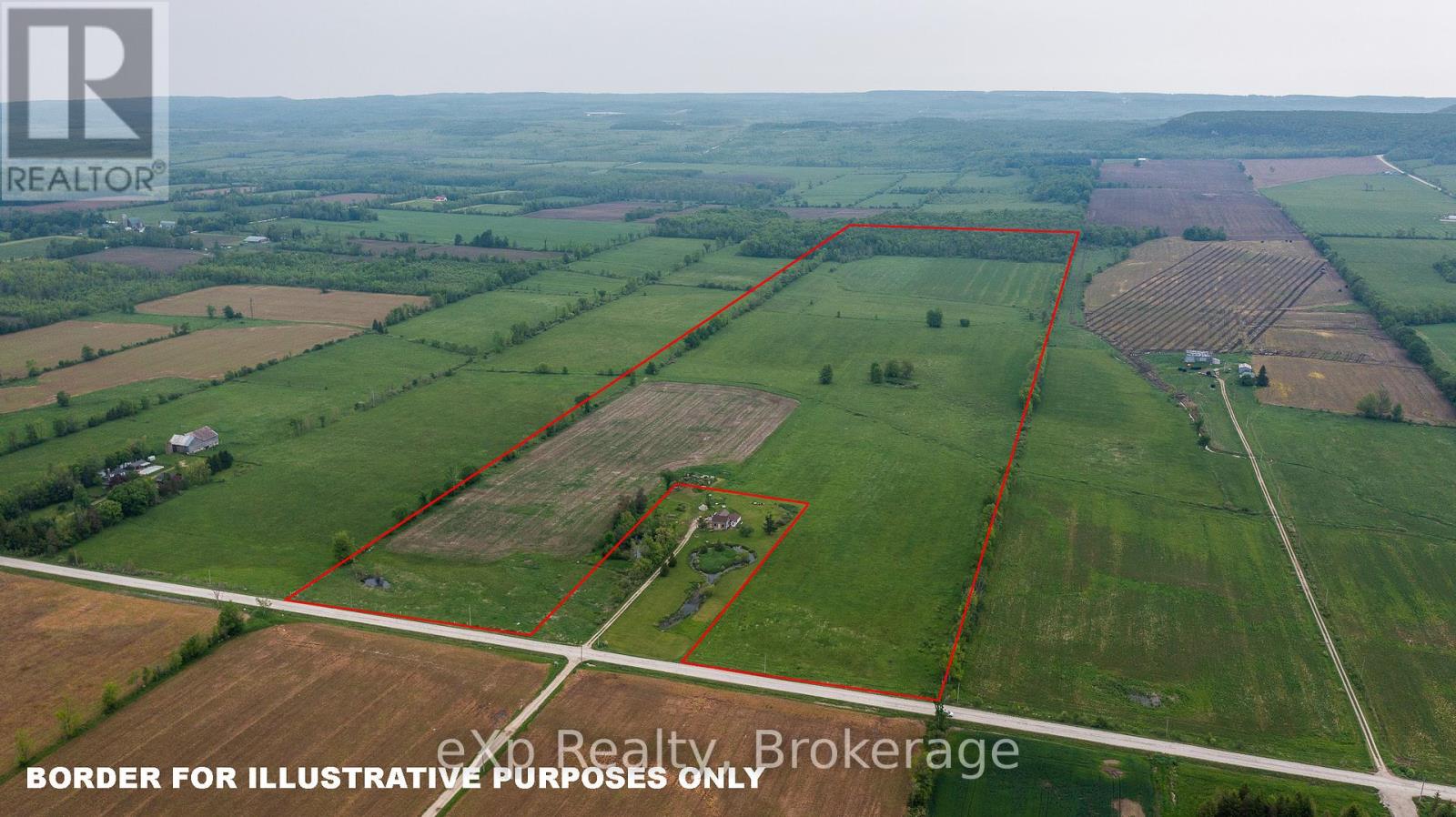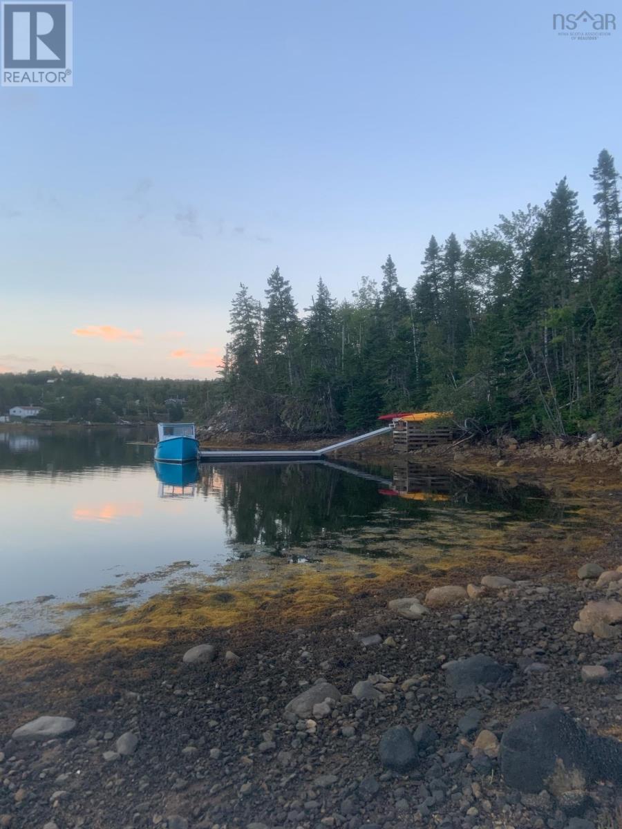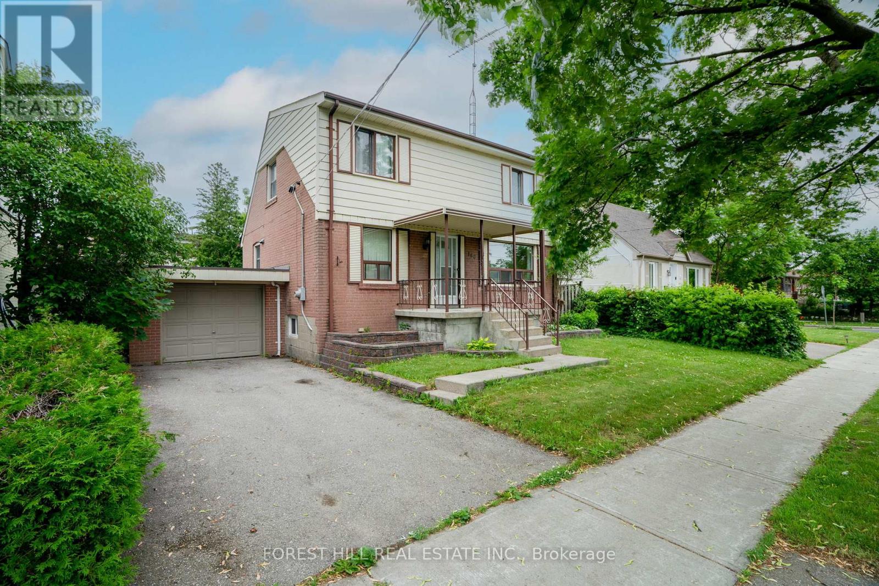3004 570 Emerson Street
Coquitlam, British Columbia
Uptown PENTHOUSE by BOSA! This 1,492 sqft 3 bed, 2 bath corner home offers stunning North, East & South views and a massive 372 sqft deck with gas & water-perfect for a deluxe BBQ setup. Shows like new with upgrades including hardwood floors, quartz countertops, modern lighting, and air conditioning. Spacious open layout with generous-sized bedrooms. Comes with 2 side-by-side parking stalls and a storage locker. Enjoy premium amenities ; gym, yoga studio, dry sauna, garden, and BBQ Lounge. Unbeatable location near Burquitlam Skytrain, shops, restaurants, YMCA, Lougheed Mall, Hannam, SFU, and quick access to HWY 1& 7. come with 2 parking +1 locker. Open House June 21 Sat 2-4PM (id:60626)
Sutton Group - Vancouver First Realty
26 Millcreek Court
Norfolk, Ontario
Welcome to 26 Millcreek Court - a tasteful, custom-built home on a 1 acre lot. Every detail has been carefully thought of, and meticulously finished, in this home! Upon arrival you'll be immediately impressed by the home's striking & grand curb appeal. The main level is approximately 2,100 sq. ft., plus a fully covered rear porch. This turn-key home offers a welcoming tiled foyer with gorgeous open concept look to the grand living room, offering views of the expansive rear yard and integrated covered patio. Enter the main living room and you'll be in awe of the tray ceiling & high quality gas fireplace. Opposite the living room is the amazing Chef's Kitchen appointed with custom cabinetry, dedicated pantry, oversized island & granite countertops. Directly off the kitchen is a dedicated dining space, with more striking views of the rear yard. The spacious Principal Bedroom offers a generous walk-in closet and an incredible 5 pc. ensuite oasis. Two additional bedrooms and dedicated 5 pc. bath at the opposite end of the home is perfectly positioned for children, or guests. Main floor laundry, a bright office (or 5th bedroom), and a 2 pc. powder room complete the stunning main floor. The lower level is partially finished with a bedroom and 4 pc. bathroom, plus tons of storage. The rest of the lower level is ready for your future development; walls insulated, wired & vapour barriered are all completed. The attached garage is truly oversized (30'x26') with extra storage area and work bench space. Plus, there's a matching detached shop (24'x18') with dedicated hydro; perfect for the tinker'r, craftsman, or car enthusiast. Located in convenient proximity to Tillsonburg, Delhi, Simcoe, Lake Erie plus amenities like schools, grocery and hospitals - perfect for a growing family, or empty nesters. There's too many upgrades to list at this one of a kind home. This custom home is absolutely spotless! A truly wonderful showcasing of form + function in every respect. (id:60626)
Royal LePage R.e. Wood Realty Brokerage
261 Main Street N
Markham, Ontario
Attention investors and renovators- 261 Main St North in Old Markham Village offers a unique opportunity to restore and customize a spacious home for income potential. It has five bedrooms, two full bathrooms, and two kitchens across the main and second floors. The main house could easily be divided into two rental units, as was done previously. The unfinished basement and unfinished third floor present opportunities to create additional rental value. The large detached garage adds even more value, with space for two vehicles and a separate workshop space at the back. Above the garage is a separate two-bedroom apartment with its own kitchen, bathroom, and expansive living room and storage loft. Located just a five-minute walk north of the Markham Village GO Station, commuting to downtown Toronto is effortless. This home is also within walking distance of boutique shops, local dining, parks, and top-rated schools. 200A Electrical; Roof 2022; Gas furnace 2009 Property is sold as is, where is. (id:60626)
Century 21 Leading Edge Realty Inc.
91 Barnesdale Boulevard
Hamilton, Ontario
Large stately century home located in prestigious Boulevard in Stipley neighbourhood. Legal 2 family home with 4 self contained units with a detached double car garage, owner lives on main floor. Featuring renovated 2-bedroom main floor with modern updated kitchen and bathroom, in laid hardwood floors, gas fireplace, stained glass windows. Basement unit is a 1 bedroom completely renovated with new high-end kitchen with quartz countertops and lots of drawers for storage, new appliances. New bathroom with tiled shower, new flooring, LED pot lights, soundproof insulation in ceiling. Currently leased for $1650.00 all inclusive. Lower shared laundry room for all to use. 2nd floor unit is a large 2-bedroom unit with large eat in kitchen with open concept to living room with newer flooring, appliances including dishwasher. Freshly painted, stained-glass windows, solid wood trim, high ceilings and lots of windows, and large outside deck excellent for entertaining. Currently leased for $2500.00 all inclusive till October 31, 20025 to CFL Corp. 3rd floor unit is a large bright 1 bedroom with high ceilings and lots of windows, lots of charm and character. Currently leased for $1700.00 per month all inclusive plus $50.00 per month during summer months for window air conditioner. Separate entrance to all units, 3 hydro meters but rents are all inclusive, side drive with parking for 4 cars plus a 2-car garage, beautifully landscaped. Some other improvements include Boiler 2010, Decks and stairs 2018, Roof 2021, Flat roofs 2018, Basement 2024, Plumbing, gas fireplace 2021, Front Bay windows and back doors 2020. Property is located close to Hamilton Stadium (Tim Hortons Field), Gage Park, Bus Routes, Future LRT, Minutes to 403, Red Hill Parkway, Schools and Shopping. This property is a money maker for any owner, and it is turnkey. Must be seen no disappointments here. Room sizes approx. and Irreg. (id:60626)
Keller Williams Complete Realty
91 Barnesdale Boulevard
Hamilton, Ontario
Large stately century home located in prestigious Boulevard in Stipley neighbourhood. Legal 2 family home with 4 self contained units with a detached double car garage, owner lives on main floor. Featuring renovated 2-bedroom main floor with modern updated kitchen and bathroom, in laid hardwood floors, gas fireplace, stained glass windows. Basement unit is a 1 bedroom completely renovated with new high-end kitchen with quartz countertops and lots of drawers for storage, new appliances. New bathroom with tiled shower, new flooring, LED pot lights, soundproof insulation in ceiling. Currently leased for $1650.00 all inclusive. Lower shared laundry room for all to use. 2nd floor unit is a large 2-bedroom unit with large eat in kitchen with open concept to living room with newer flooring, appliances including dishwasher. Freshly painted, stained-glass windows, solid wood trim, high ceilings and lots of windows, and large outside deck excellent for entertaining. Currently leased for $2500.00 all inclusive till October 31, 20025 to CFL Corp. 3rd floor unit is a large bright 1 bedroom with high ceilings and lots of windows, lots of charm and character. Currently leased for $1700.00 per month all inclusive plus $50.00 per month during summer months for window air conditioner. Separate entrance to all units, 3 hydro meters but rents are all inclusive, side drive with parking for 4 cars plus a 2-car garage, beautifully landscaped. Some other improvements include Boiler 2010, Decks and stairs 2018, Roof 2021, Flat roofs 2018, Basement 2024, Plumbing, gas fireplace 2021, Front Bay windows and back doors 2020. Property is located close to Hamilton Stadium (Tim Hortons Field), Gage Park, Bus Routes, Future LRT, Minutes to 403, Red Hill Parkway, Schools and Shopping. This property is a money maker for any owner, and it is turnkey. Must be seen no disappointments here. Minimum 24 hours needed for showings. Room sizes approx. and Irreg. (id:60626)
Keller Williams Complete Realty
2132 Ryan Road
Penticton, British Columbia
Nestled amidst serene nature overlooking Max Lake, this family home offers modern comfort in a tranquil setting. The large deck, gazebo and solarium of this unique property back on to and overlook Max Lake and the Max Lake wetlands. Max Lake and the surrounding area is protected under a conservation covenant by The Land Conservancy of British Columbia and is home to numerous animal, bird and plant species. Inside, a natural gas 98% efficiency furnace ensures optimal air quality with a HEPA filter, humidifier, and Wi-Fi thermostat. A wood burning Heatilator fireplace system connects to the furnace ductwork, spreading warmth throughout. The gourmet kitchen features a 6 burner Viking NG stove, granite countertops, a prep sink and premium appliances. Hardwood floors and ceramic tiles flow throughout, while granite countertops adorn the main floor bathrooms. A solarium with a retractable solar shade provides indoor/outdoor enjoyment, and the walkout basement offers extra space. Huge composite deck with glass railing features a beautiful built in gazebo for shade while soaking in the view. An oversized garage with storage cabinets and a sink, along with ample parking and storage, complete the package. Enjoy the peace and privacy of this stunning home surrounded by nature. Measurements taken from iGuide, please contact listing agent for an information package. (id:60626)
Royal LePage Locations West
38 Rodda Boulevard
Toronto, Ontario
Welcome to this immaculate custom-built home with a 4+2 bedroom, 4-bathroom detached 2-storey home combines classic charm with modern amenities, featuring original hardwood floors, a spacious double-car garage and a durable metal roof with a 50-year warranty. The bright and airy living and dining areas are ideal for entertaining, while the cozy family room with a gas fireplace offers a relaxing retreat. The kitchen provides direct access to your private backyard oasis, complete with a beautifully interlocked patio, mature trees, and a fully fenced yard perfect for family gatherings and outdoor enjoyment. The luxurious primary bedroom boasts a walk-in closet, a Jacuzzi tub, and a separate standing shower. The fully finished 2-bedroom basement has a kitchen with a separate entrance offering great rental potential, and the home is equipped with central vacuum, and plenty of storage. Investors, contractors and flippers this home has a lot of potential! With a 4-cardriveway, a secure front porch, and a location just minutes from Guildwood Go Train Station, top schools, parks, shopping plaza, restaurants, and 24-hour TTC access just a few steps away. (id:60626)
Royal LePage Ignite Realty
2999 Road 119 Rr #7
Perth South, Ontario
Welcome to 2999 Road 119 where country serenity meets modern living on nearly 5 acres just outside St. Marys. This beautifully updated rural retreat is a rare blend of historic charm and everyday functionality. The 3-bedroom, 2-bath century home is filled with warmth and character, featuring granite kitchen counters, main-floor laundry, a cozy wood-burning stove, and classic architectural touches throughout. Outdoors, spend sunny afternoons lounging by the in-ground pool or soaking in the hot tub, surrounded by mature trees and wide-open space. A standout bonus is the separate pool house equipped with a kitchen, bathroom, sunken living room, loft, wood stove, and attached garage perfect for extended family, weekend guests, or creative studio space. The property also includes an impressive two-level barn/workshop with hydro, water, and an upper-level deck offering sweeping countryside views. Whether you're into hobby farming, need serious storage, or dream of a workshop with room to spare this structure delivers. Only minutes from Stratford and within easy reach of Waterloo Region and Highway 401, this peaceful property offers exceptional flexibility for families and anyone seeking space to live, work, and play. (id:60626)
Trilliumwest Real Estate
3179 Heddle Road
Nelson, British Columbia
Welcome to 3179 Heddle Road. This custom crafted timber frame home features spectacular ~24 foot vaults and rests on a beautifully landscaped, level 1.25 acre lot just 15 minutes from Nelson on the North Shore of Kootenay Lake. The home offers a nice open floor plan and plenty of living area that includes 5-6 bedrooms and 5 bathrooms. Nice quality finishes complement this post and beam structure with arched windows, hardwood and ceramic tile flooring throughout, and a gourmet kitchen with island open to the living and dining rooms and deck area. There is a spacious double garage with a fully contained studio guest suite above. There is a nice forest area at the back of the property. The size and dimensions of rooms are approximate. Now priced under BC Assessed value this home is an outstanding value for a buyer looking for plenty of high quality finished space for a large or extended family or a combination of home and short term rental, secondary suite and/or office. (id:60626)
Coldwell Banker Rosling Real Estate (Nelson)
Ptlt 29 Concession Rd 2 N
Meaford, Ontario
Discover this excellent 97.56-acre level farm located on Concession 2 in the Municipality of Meaford. With approximately 80 acres cleared and currently used for a mix of cash crops and hay, this productive property offers strong agricultural potential. The remaining acreage features a beautiful stand of hardwood bush at the back, adding natural appeal and privacy. Additional features include some ditching and a small watering hole. Whether you're looking to expand your farming operation, invest in quality land, or build your dream home in the countryside, this property presents a fantastic opportunity. (id:60626)
Exp Realty
122 Hargrove Lane
Whites Lake, Nova Scotia
Sitting on the dock of the bay watching the tide roll away. Make this dock your home and enjoy the striking vistas afforded by the SW exposure along with the six years young 4 bedroom 3.5 bath custom home that is perfectly perched to take it all in. Welcoming front veranda and foyer, generous staircases and a thoughtful layout on three levels. Open concept main living area enjoys a propane fireplace, wide plank floors, a well imagined kitchen, and dining where you would want it along with a well positioned half bath and mud room away from the action. Upstairs the principal bedroom benefits from a spacious walk in and custom bath that make this suite retreat worthy. 2 more bedrooms, a full bath and laundry complete the upper level. Downstairs boasts a bright rec room, a bedroom, full bath, den and dedicated wine cellar area. Outside hosts a hot tub, amazing outdoor storage, a greenhouse setup, a firepit area along with a deck and dock at the waters edge. Efficient heat pumps, balance of new home warranty, appliances included make sitting on the dock of the bay a smart move indeed. (id:60626)
Engel & Volkers
160 Pleasant Avenue
Toronto, Ontario
Attention Developers, Builders & Investors! Discover the potential of this ideally located detached house with 50ft frontage situated in the sought-after Newtonbrook West community. The site presents an incredible opportunity for a large custom home or a multi-unit residential project (subject to municipal approvals). Currently, the property includes a fully livable2-storey home with 3 bedrooms and 2 bathrooms, offering excellent rental income potential while redevelopment plans are underway. This is a rare chance to invest in one of Toronto's most prestigious neighbourhoods perfect for immediate development or long-term strategic holding. Don't miss this exceptional opportunity. (id:60626)
Forest Hill Real Estate Inc.

